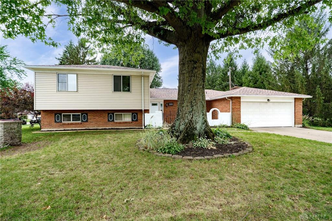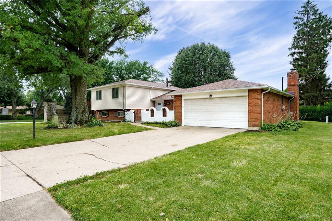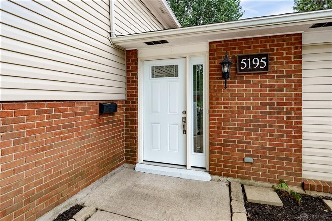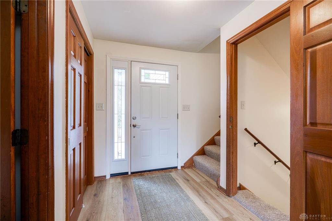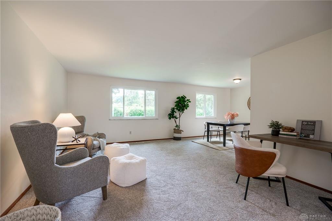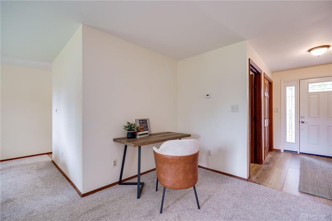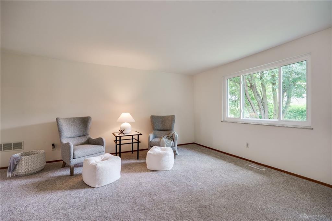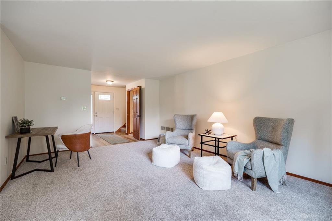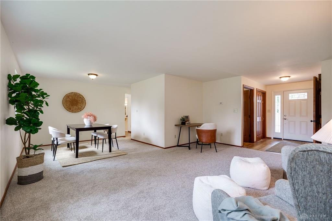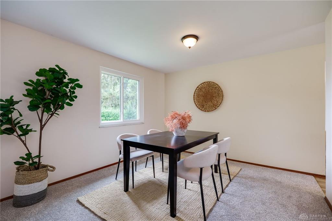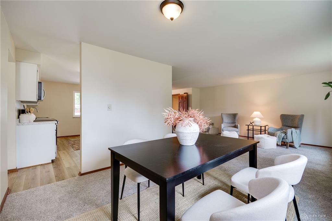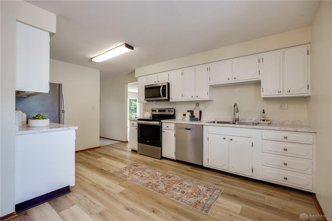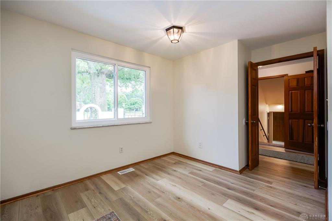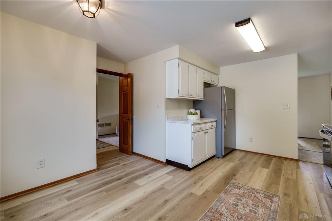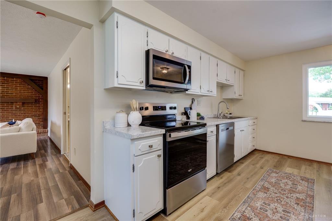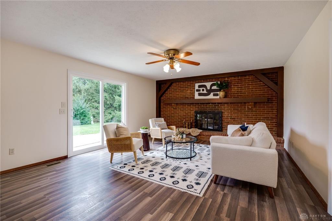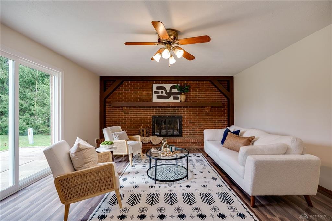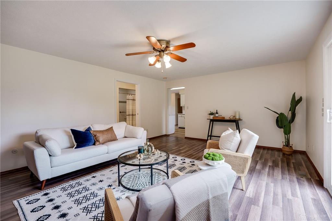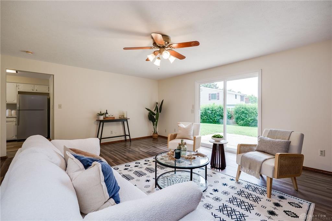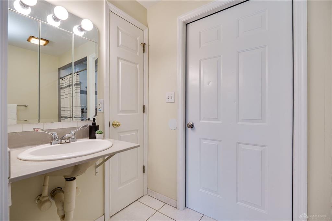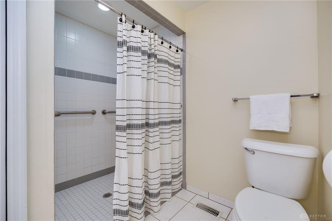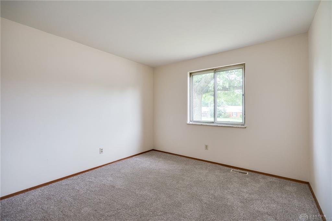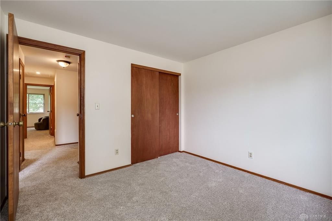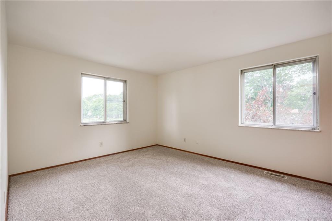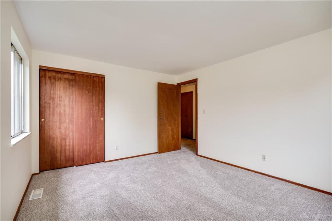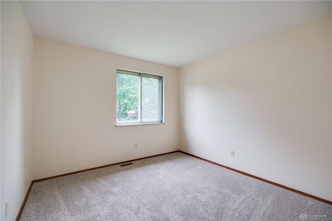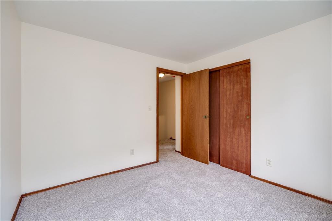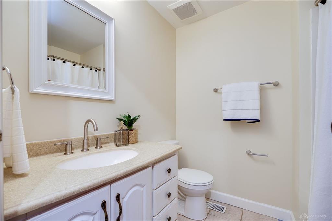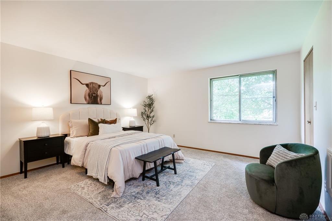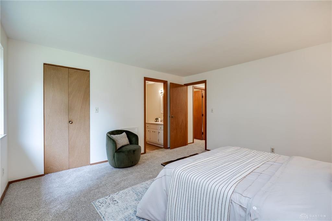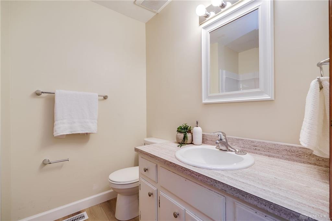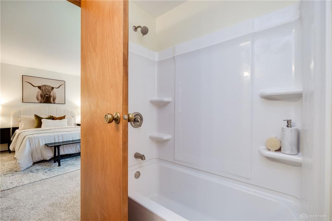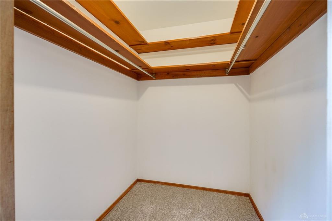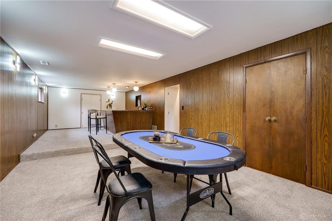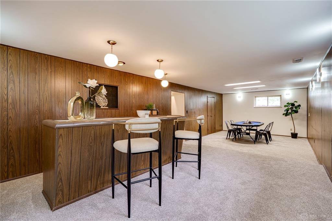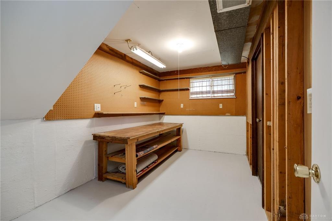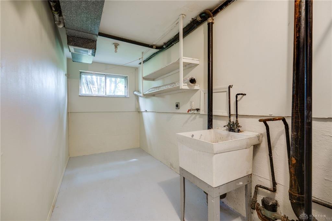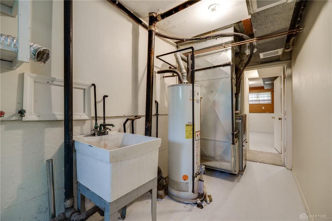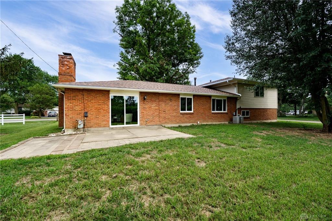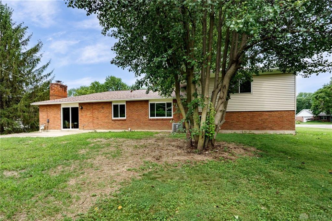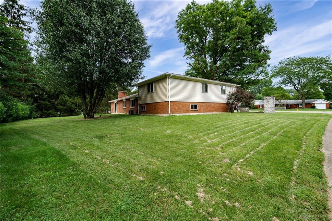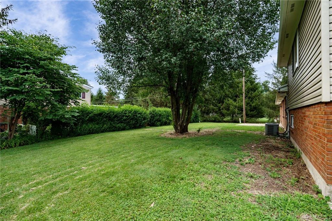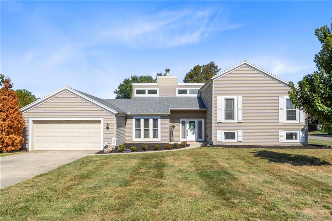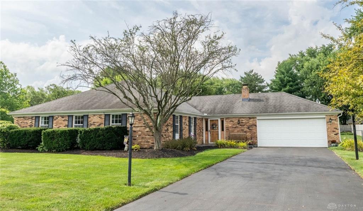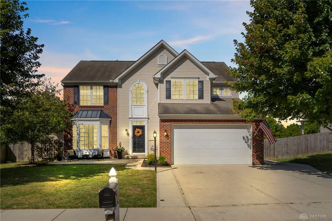Marketing Remarks
Welcome to this beautifully updated tri-level home in the highly desirable Oak Creek South neighborhood of Kettering, ideally located directly adjacent to scenic Polen Farm and just a short, easy walk to the nearby city park. Perfect for family living, this spacious 4-bedroom, 3-bath home offers room to grow with a bright, open layout and extensive 2025 updates throughout. Recent improvements include fresh interior and exterior paint, new main-level windows, a new entry door and sliding patio door, and brand-new carpet throughout the living and dining areas, bedrooms, hallways, and lower-level rec room. The remodeled kitchen features stainless steel appliances (dishwasher, refrigerator, microwave, oven/range, and garbage disposal), luxury vinyl plank flooring, new countertops, and updated lighting. The main level includes a large living room, a cozy family room with a gas fireplace insert (not warranted), an eat-in kitchen, dining area, and a wheelchair-accessible full bath with shower. Upstairs, the primary suite includes a walk-in closet and updated full bath, along with three additional bedrooms and a full hallway bath. The finished lower level offers an extra-large recreation/game room with bar-height seating (not a wet bar), a laundry/mechanical room, a workshop, and a large storage closet. The rec room is well-isolated from the family room and main living areas, with a solid door that helps block noise making it an excellent choice for a media room, gaming space, or quiet retreat. The home itself is quiet and comfortable throughout. Step outside to a patio and a newly established backyard lawn perfect for outdoor play, pets, or entertaining. A two-car attached garage with opener and storage space completes this move-in ready home. A full-home warranty is included, and the location provides quick access to shopping, highways, Kettering, Centerville, and excellent neighborhood amenities.
additional details
- Outside Features Patio
- Heating System Forced Air,Heat Pump,Natural Gas
- Cooling Central,Heat Pump
- Fireplace One,Woodburning
- Garage 2 Car,Attached,Opener,Storage
- Total Baths 3
- Utilities City Water,Natural Gas,Sanitary Sewer,Storm Sewer
- Lot Dimensions 94.15 X 122
Room Dimensions
- Entry Room: 6 x 9 (Main)
- Living Room: 13 x 18 (Main)
- Dining Room: 10 x 13 (Main)
- Family Room: 15 x 19 (Main)
- Kitchen: 12 x 15 (Main)
- Primary Bedroom: 14 x 14 (Second)
- Bedroom: 11 x 11 (Second)
- Bedroom: 10 x 11 (Second)
- Bedroom: 10 x 10 (Second)
- Rec Room: 13 x 35 (Lower Level/Tri)
- Laundry: 6 x 15 (Lower Level/Tri)
- Other: 8 x 13 (Lower Level/Tri)
Great Schools in this area
similar Properties
9667 Quailwood Trail
Welcome Home! Check out this Stunning Home locate...
More Details
$384,900
1530 Lindenhurst Drive
Don’t miss this beautifully landscaped solid bri...
More Details
$380,000
3465 Berrywood Drive
Welcome to this inviting 4-bedroom, 3-bath home th...
More Details
$380,000

- Office : 937.434.7600
- Mobile : 937-266-5511
- Fax :937-306-1806

My team and I are here to assist you. We value your time. Contact us for prompt service.
Mortgage Calculator
This is your principal + interest payment, or in other words, what you send to the bank each month. But remember, you will also have to budget for homeowners insurance, real estate taxes, and if you are unable to afford a 20% down payment, Private Mortgage Insurance (PMI). These additional costs could increase your monthly outlay by as much 50%, sometimes more.
 Courtesy: Kittyhawk Realty Inc. (937) 236-5447 Douglas C Harshman
Courtesy: Kittyhawk Realty Inc. (937) 236-5447 Douglas C Harshman
Data relating to real estate for sale on this web site comes in part from the IDX Program of the Dayton Area Board of Realtors. IDX information is provided exclusively for consumers' personal, non-commercial use and may not be used for any purpose other than to identify prospective properties consumers may be interested in purchasing.
Information is deemed reliable but is not guaranteed.
![]() © 2025 Georgiana C. Nye. All rights reserved | Design by FlyerMaker Pro | admin
© 2025 Georgiana C. Nye. All rights reserved | Design by FlyerMaker Pro | admin

