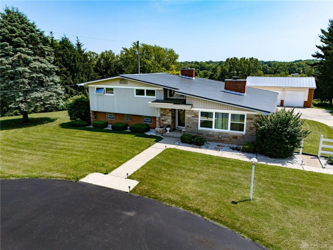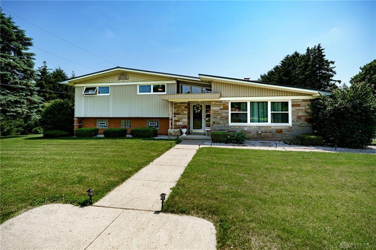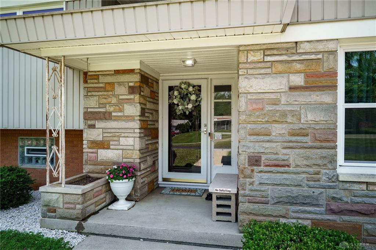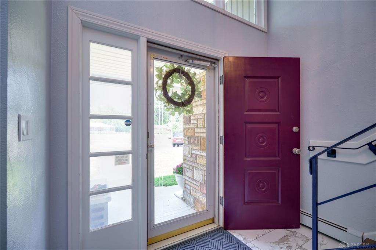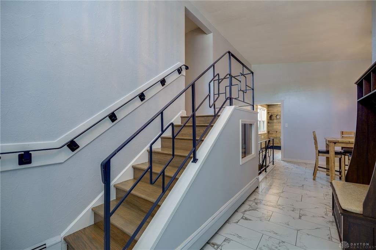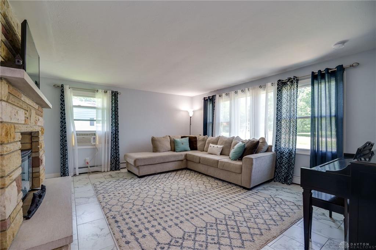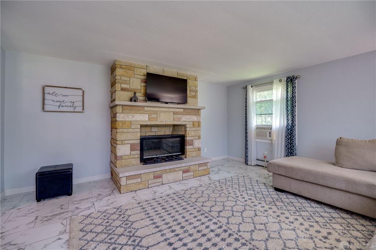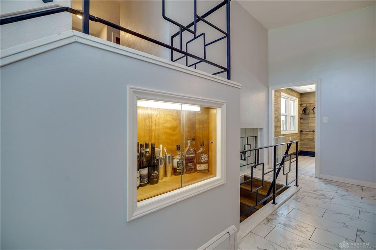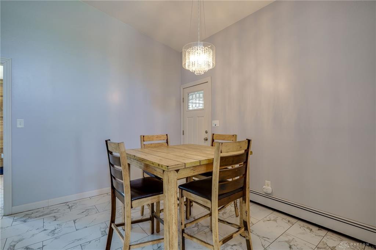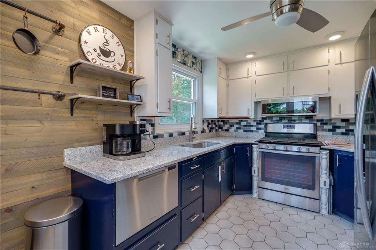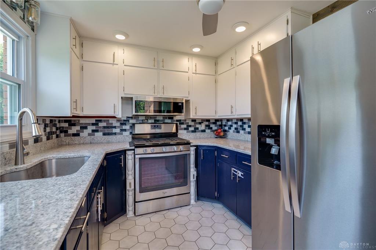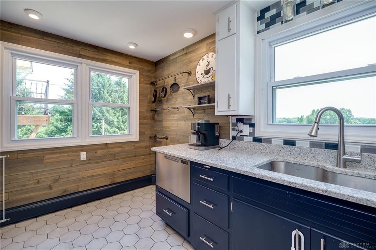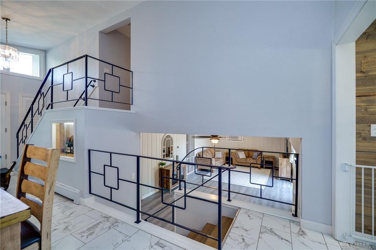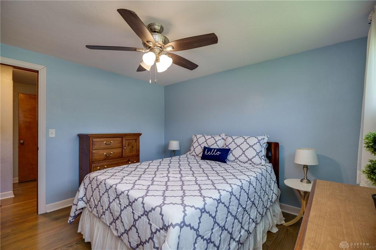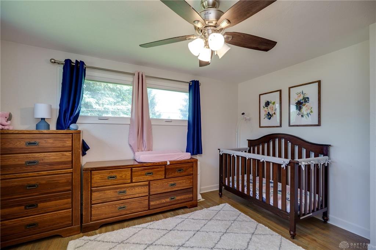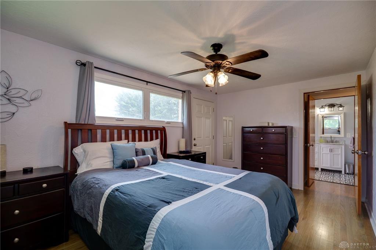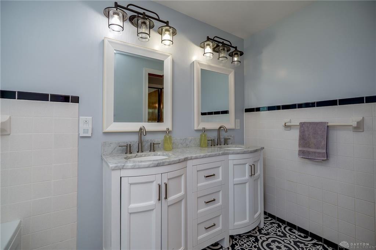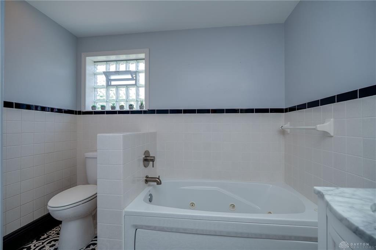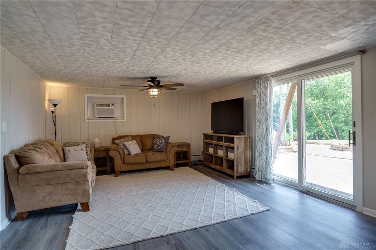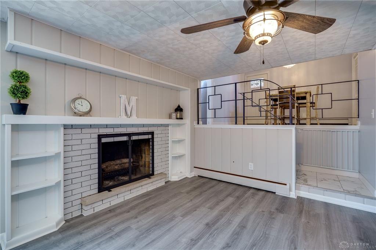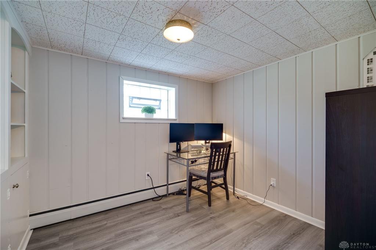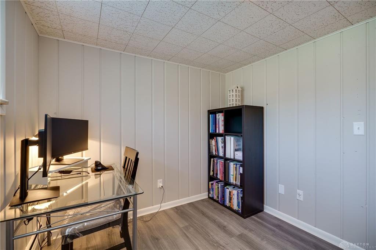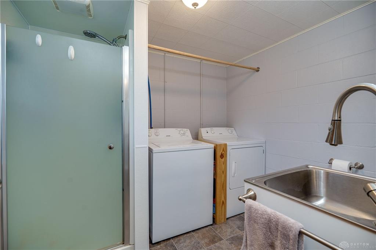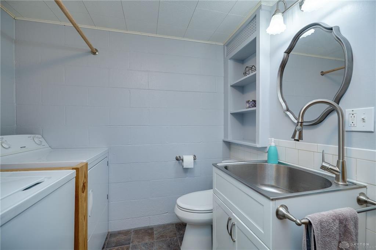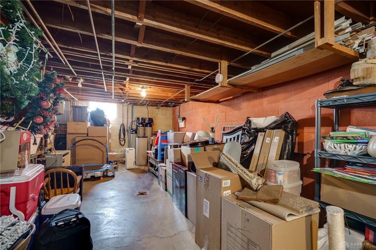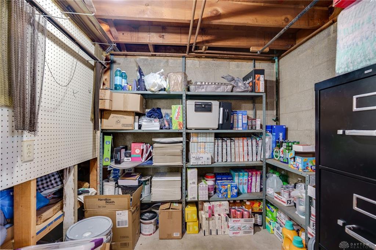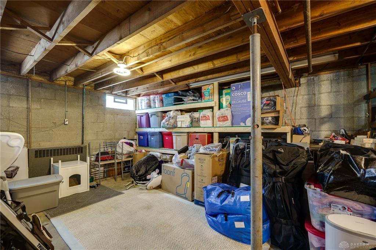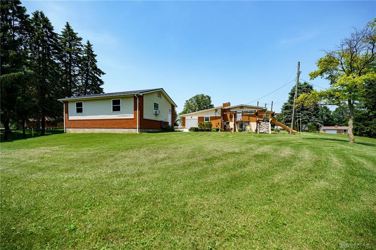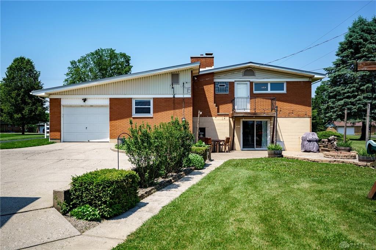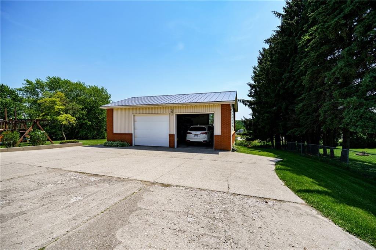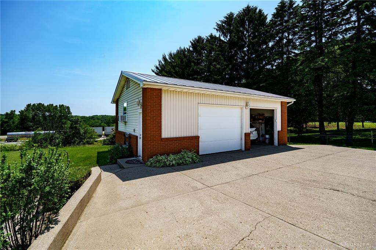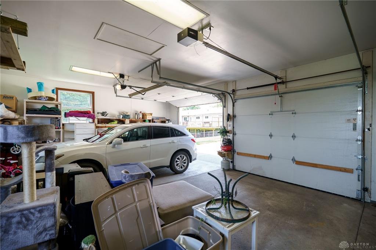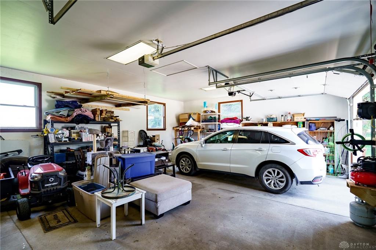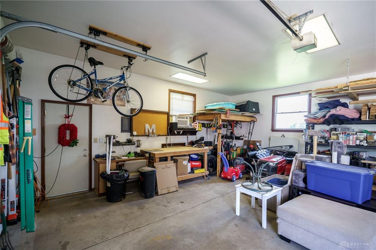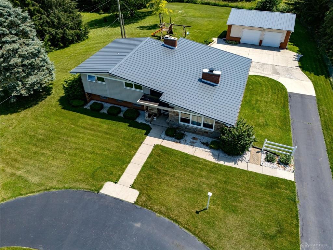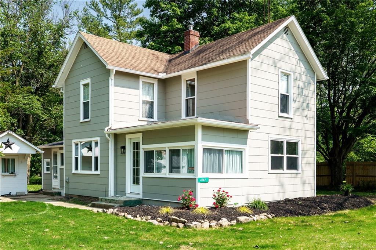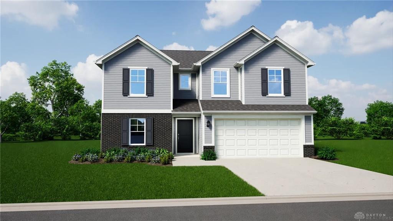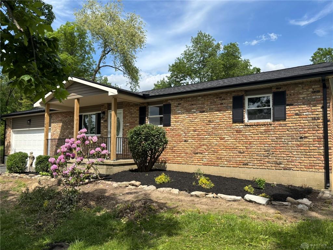Marketing Remarks
A Home That Has It All in the Clark-Shawnee School District? Here It Is! This sleek, spacious mid-century quad-level offers style, space, and updates galore—on over an acre! Park in the turnaround driveway and step into a tiled entryway with a lit display cabinet under the stairs. The main living room features a cozy fireplace, while the adjacent dining area shines with high ceilings and gorgeous lighting. The kitchen is a dream with quartz countertops, stainless steel appliances, and a window overlooking the backyard. Upstairs, hardwood floors lead to three bedrooms with generous closets and a beautifully finished full bath featuring a jetted tub and marble-top vanity. The primary bedroom includes a private balcony with updated railing and an all-weather door. Downstairs, enjoy a second full living space with newer (2023) LVP flooring and fresh paint, plus a sliding glass door for easy backyard access. A bonus room—office, den, or potential fourth bedroom—sits beside the second full bath and laundry area. The backyard is made for entertaining: a large concrete patio with fire pit, built-in pizza oven (not warranted), and plenty of gardening space. A one-car attached garage faces the rear for easy parking, while the oversized 24x32 two-car garage/outbuilding offers room for hobbies, storage, or even a workshop! Major improvements include a metal roof on both buildings (2019), triple-pane windows, a whole-house RainSoft water system, and radon mitigation—all contributing to comfort and peace of mind. This house truly has something for everyone!
additional details
- Outside Features Patio,Porch
- Heating System Baseboard,Natural Gas
- Cooling Other,Whole House Fan,Window Unit
- Fireplace Inoperable,Two
- Garage 1 Car,2 Car,Attached,Detached,Opener,Storage
- Total Baths 2
- Utilities Natural Gas,Septic,Well
- Lot Dimensions 1.12 acres
Room Dimensions
- Bedroom: 10 x 16 (Second)
- Bedroom: 12 x 11 (Second)
- Bedroom: 13 x 11 (Second)
- Dining Room: 10 x 11 (Main)
- Family Room: 16 x 17 (Main)
- Living Room: 24 x 14 (Lower Level)
- Entry Room: 10 x 5 (Main)
- Utility Room: 9 x 11 (Lower Level)
- Study/Office: 9 x 9 (Lower Level)
- Kitchen: 9 x 11 (Main)
Great Schools in this area
similar Properties
4742 Peacock Road
Discover the charm of country living in this beaut...
More Details
$329,900
218 Scorsese Street
The Spruce – 4 Bed, 2.5 Bath, 2,343 Sq. Ft.
The...
More Details
$319,027
2186 Ridge Road
Minutes from I-70 and only 30 minutes from Dayton ...
More Details
$309,900

- Office : 937.434.7600
- Mobile : 937-266-5511
- Fax :937-306-1806

My team and I are here to assist you. We value your time. Contact us for prompt service.
Mortgage Calculator
This is your principal + interest payment, or in other words, what you send to the bank each month. But remember, you will also have to budget for homeowners insurance, real estate taxes, and if you are unable to afford a 20% down payment, Private Mortgage Insurance (PMI). These additional costs could increase your monthly outlay by as much 50%, sometimes more.
 Courtesy: eXp Realty (513) 255-2886 Jenny Craven
Courtesy: eXp Realty (513) 255-2886 Jenny Craven
Data relating to real estate for sale on this web site comes in part from the IDX Program of the Dayton Area Board of Realtors. IDX information is provided exclusively for consumers' personal, non-commercial use and may not be used for any purpose other than to identify prospective properties consumers may be interested in purchasing.
Information is deemed reliable but is not guaranteed.
![]() © 2025 Georgiana C. Nye. All rights reserved | Design by FlyerMaker Pro | admin
© 2025 Georgiana C. Nye. All rights reserved | Design by FlyerMaker Pro | admin

