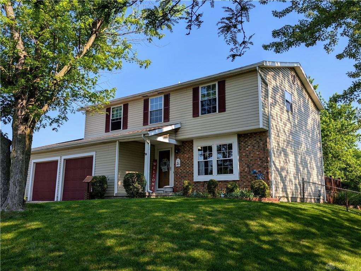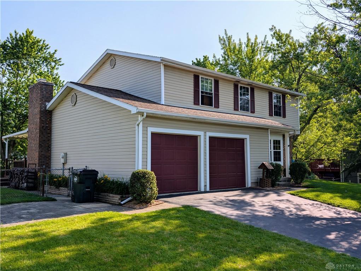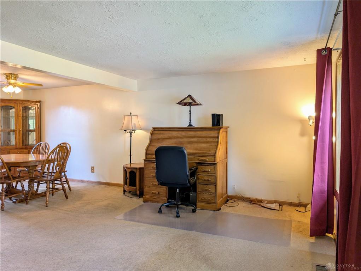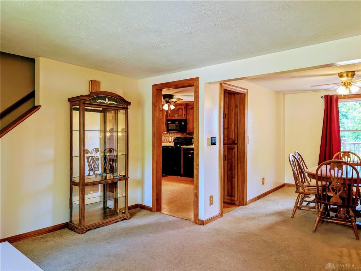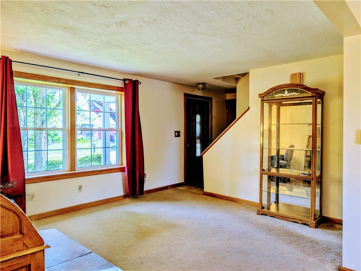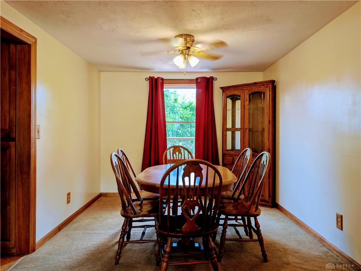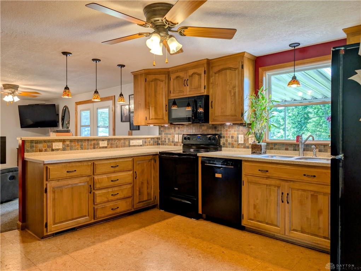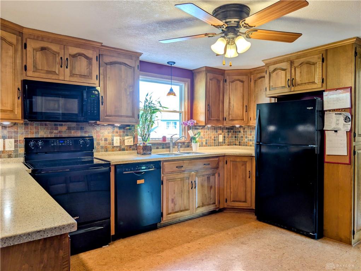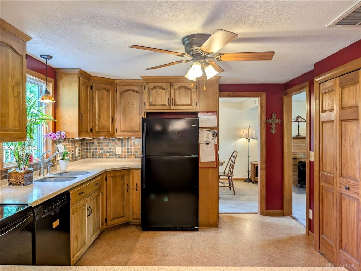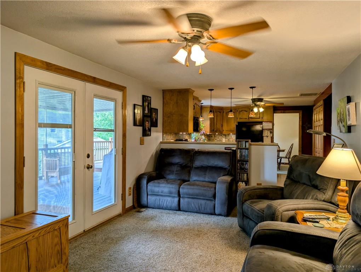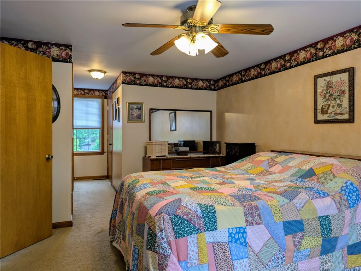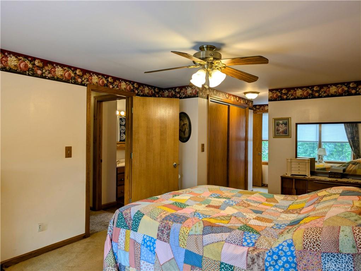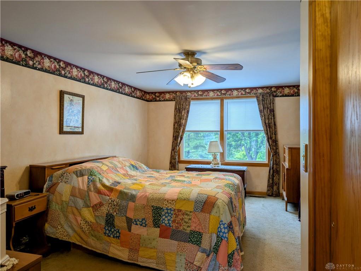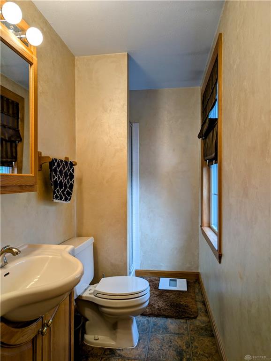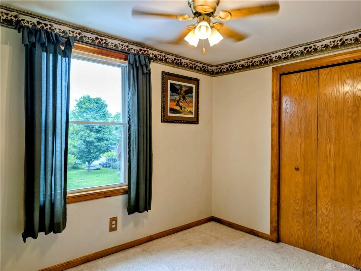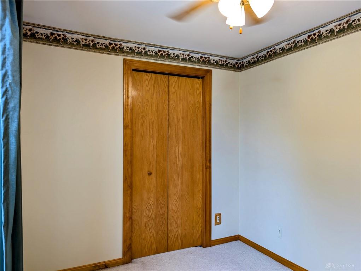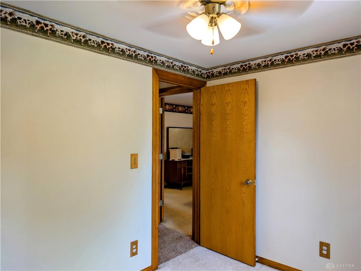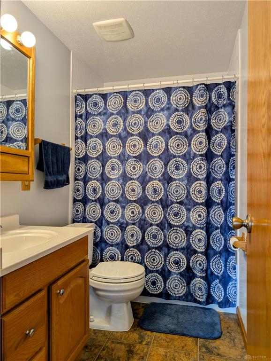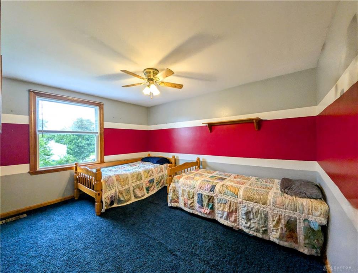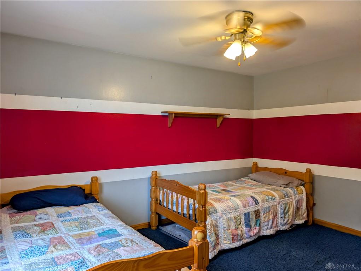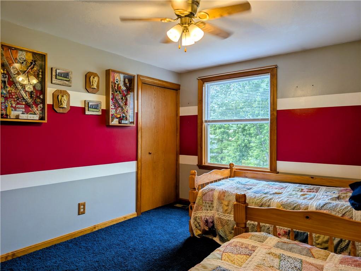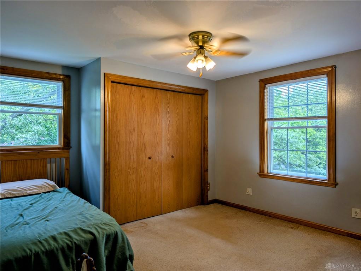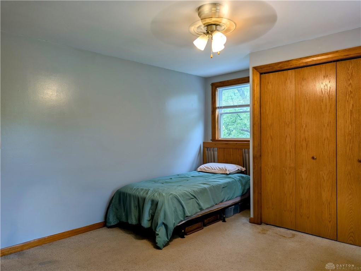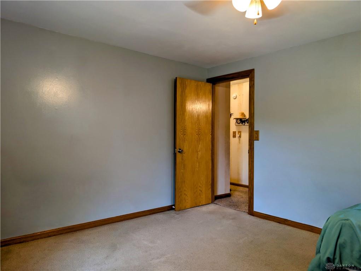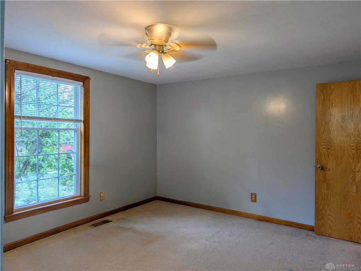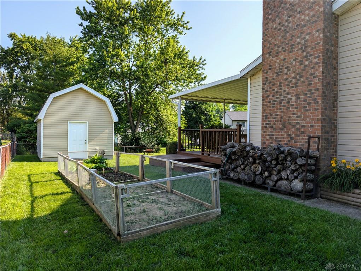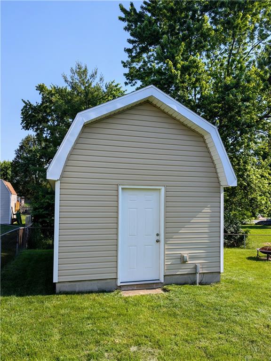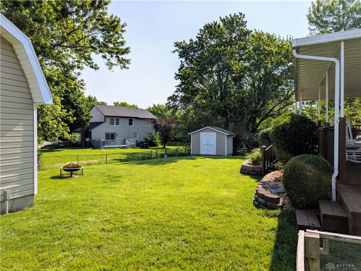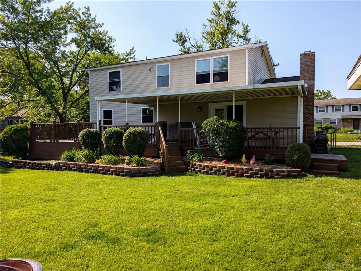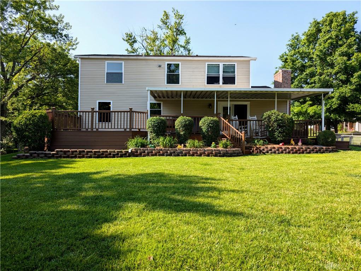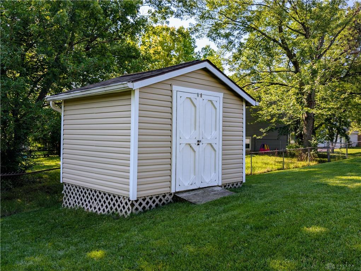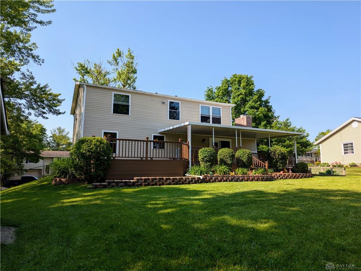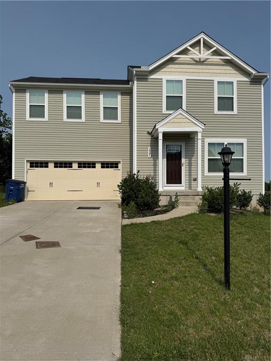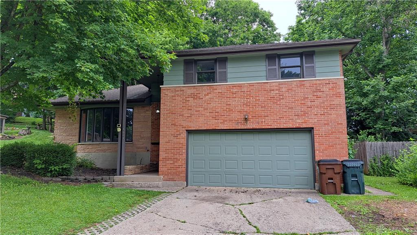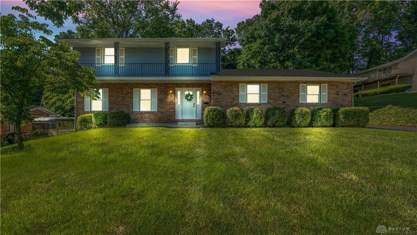Marketing Remarks
**SELLER IS OFFERING $5,000 BUY DOWN** You won't want to miss this meticulously maintained 4 bedroom, 2.5 bath home with a HUGE workshop! The sellers have thought of everything! Fresh paint and beautiful woodwork throughout. Rather than replacing the flooring themselves, the sellers are offering a generous $2,500 flooring allowance so the new owners can get exactly what they want! For those who love to cook, there is a custom kitchen thoughtfully remodeled with convenience and functionality in mind. The unique cork flooring in the kitchen is not only comfortable, durable and naturally water-resistant, but is eco-friendly as well. The massive primary bedroom boasts of his and hers closets (one is a walk-in). The oversized 2-car garage has insulated walls and ceiling, as well as plenty of extra storage space. The sellers had an additional 18" of insulation blown in the attic for extra comfort and added savings on heating and cooling. The oversized, three-tiered (12x12, 14x14, and 16x16), partially covered back deck (freshly restained) overlooks the beautifully landscaped backyard and is perfect for get togethers with family and friends. The summer garden has been planted and fresh vegetables are awaiting a new owner! There is an 8x10 garden shed for yard tools and storage, and a 12x16 fully insulated workshop with electric, as well. It is every woodworker or hobbyist's dream! There are so many more amazing features to this home, you will have to see it to believe it! Call today for a private tour.
additional details
- Outside Features Cable TV,Deck,Fence,Storage Shed
- Heating System Electric,Heat Pump
- Cooling Heat Pump
- Fireplace Gas,Insert,One
- Garage 2 Car,Attached,Overhead Storage
- Total Baths 3
- Utilities 220 Volt Outlet,City Water,Sanitary Sewer,Storm Sewer
- Lot Dimensions 85x120x86x114
Room Dimensions
- Living Room: 14 x 11 (Main)
- Dining Room: 11 x 10 (Main)
- Kitchen: 14 x 11 (Main)
- Family Room: 19 x 11 (Main)
- Primary Bedroom: 25 x 12 (Second)
- Bedroom: 10 x 8 (Second)
- Bedroom: 13 x 10 (Second)
- Bedroom: 14 x 12 (Second)
Great Schools in this area
similar Properties
5604 Joyce Ann Drive
Welcome to 5604 Joyce Ann, a beautifully updated a...
More Details
$295,000
6330 Cheri Lynne Drive
Welcome to this move-in-ready two-story brick home...
More Details
$294,900

- Office : 937.434.7600
- Mobile : 937-266-5511
- Fax :937-306-1806

My team and I are here to assist you. We value your time. Contact us for prompt service.
Mortgage Calculator
This is your principal + interest payment, or in other words, what you send to the bank each month. But remember, you will also have to budget for homeowners insurance, real estate taxes, and if you are unable to afford a 20% down payment, Private Mortgage Insurance (PMI). These additional costs could increase your monthly outlay by as much 50%, sometimes more.
 Courtesy: Keller Williams Home Town Rlty (937) 890-9111 Angela Matthieu
Courtesy: Keller Williams Home Town Rlty (937) 890-9111 Angela Matthieu
Data relating to real estate for sale on this web site comes in part from the IDX Program of the Dayton Area Board of Realtors. IDX information is provided exclusively for consumers' personal, non-commercial use and may not be used for any purpose other than to identify prospective properties consumers may be interested in purchasing.
Information is deemed reliable but is not guaranteed.
![]() © 2025 Georgiana C. Nye. All rights reserved | Design by FlyerMaker Pro | admin
© 2025 Georgiana C. Nye. All rights reserved | Design by FlyerMaker Pro | admin

