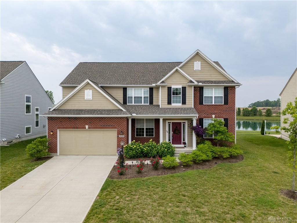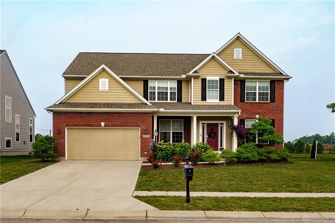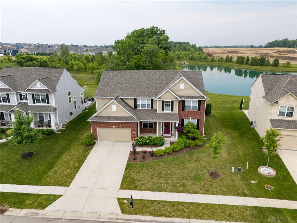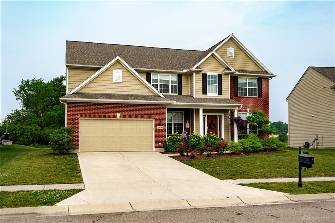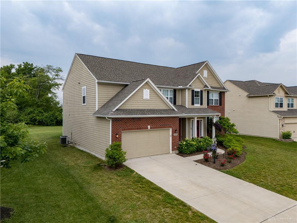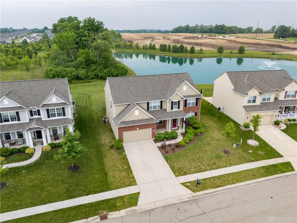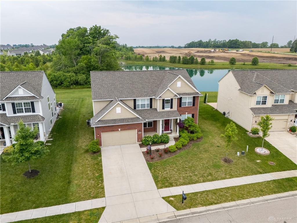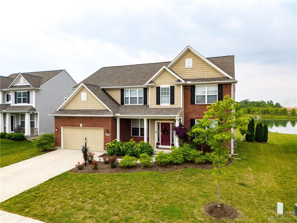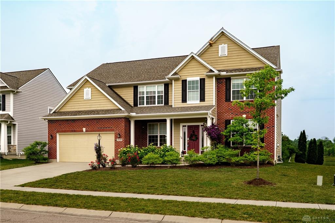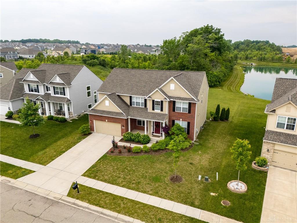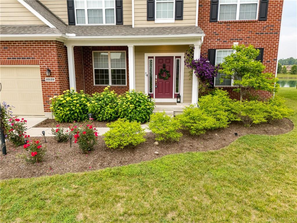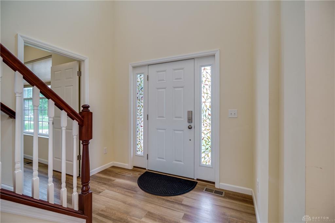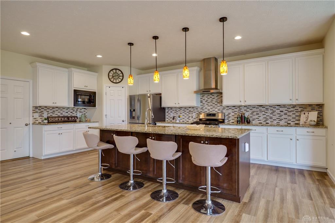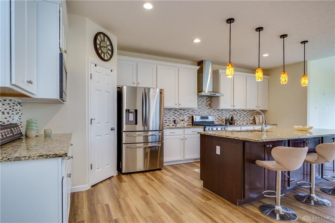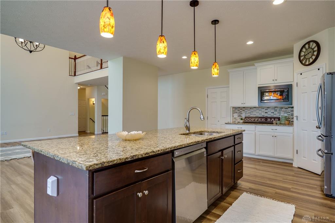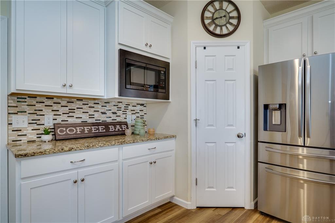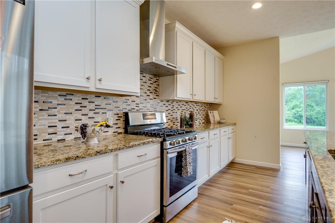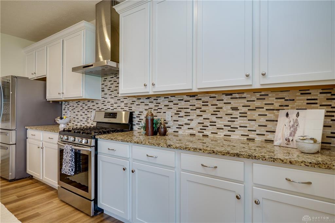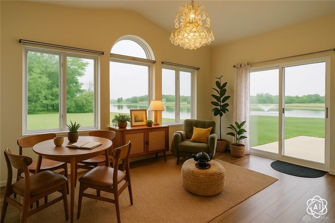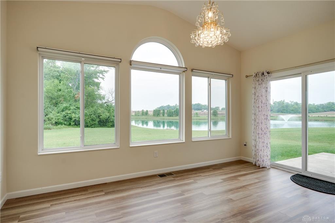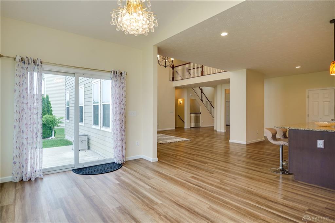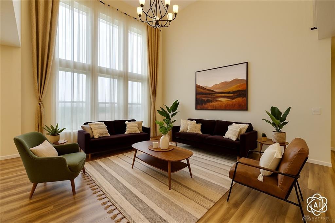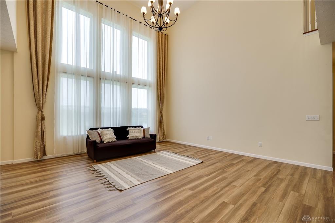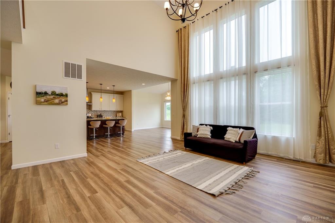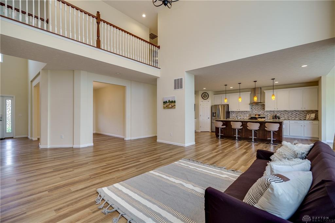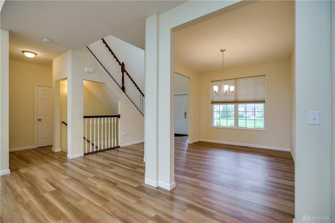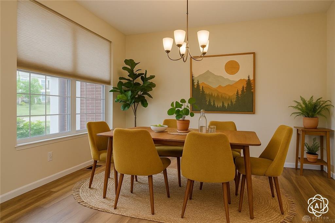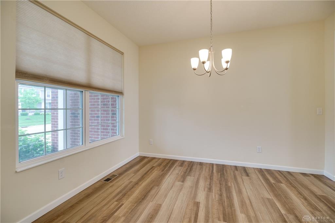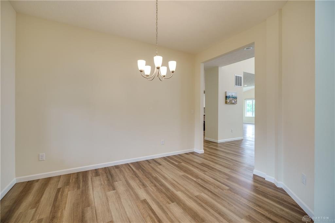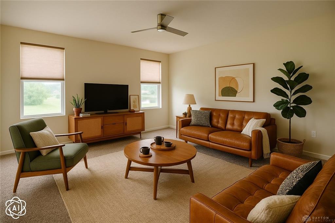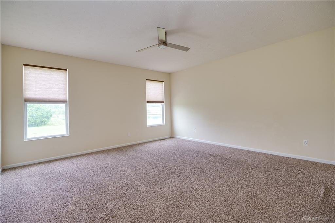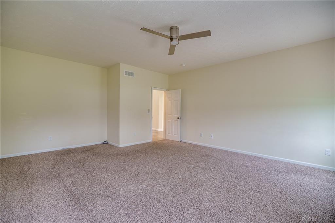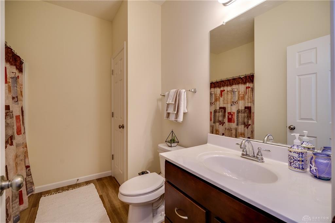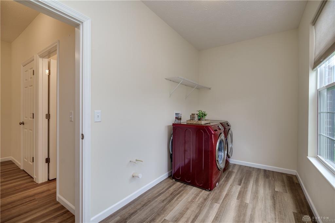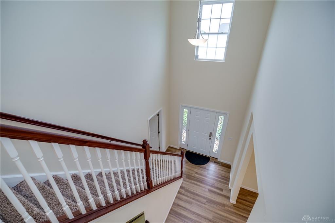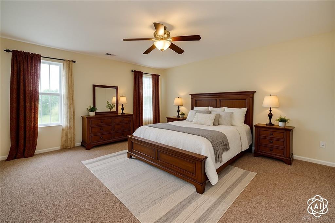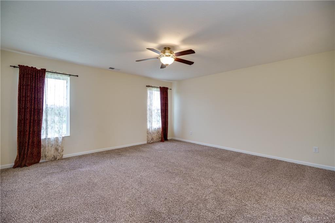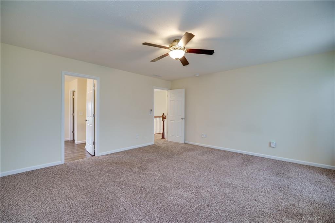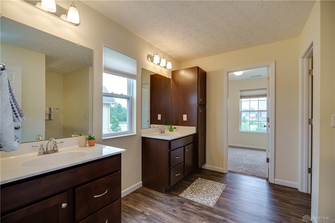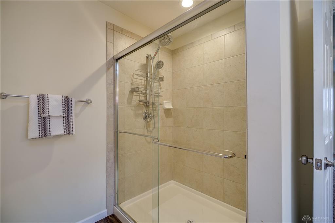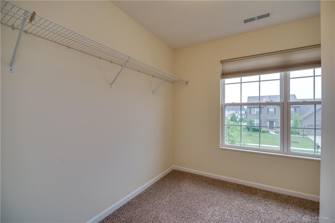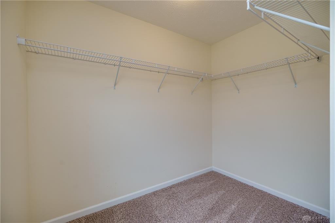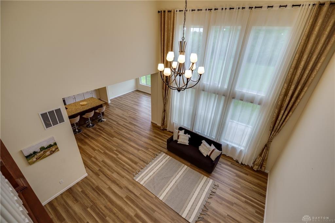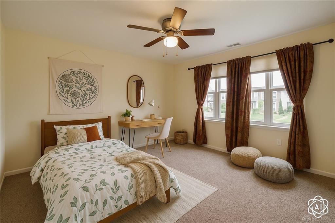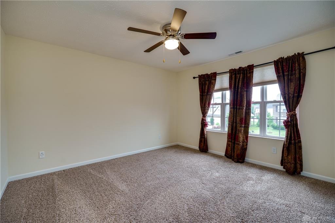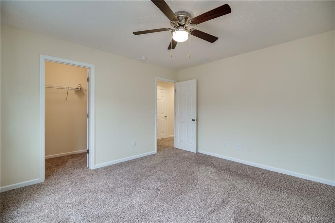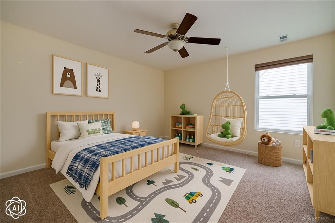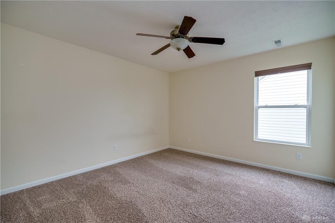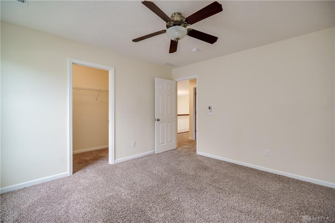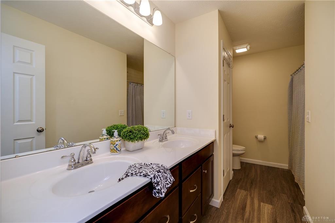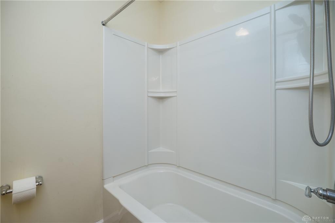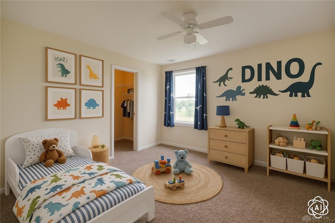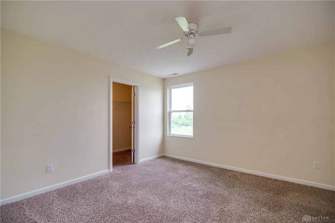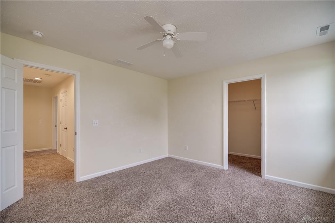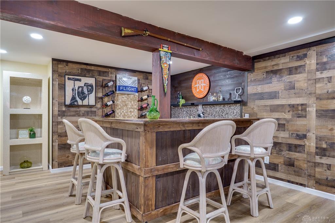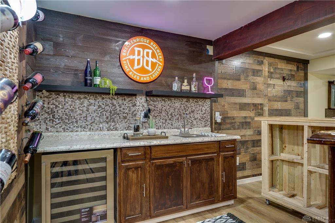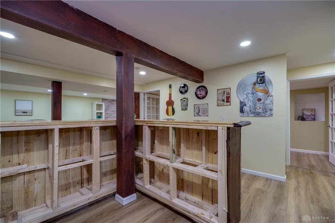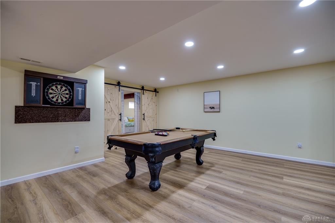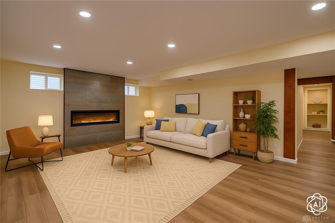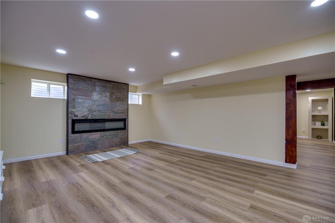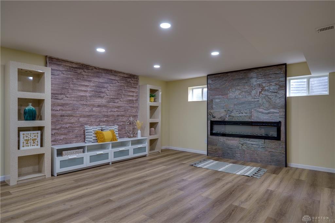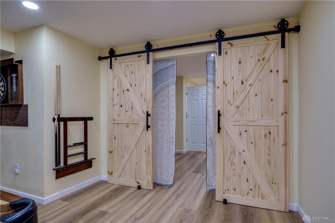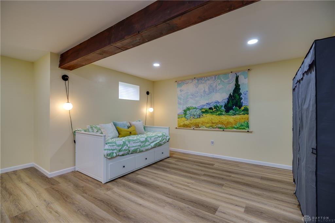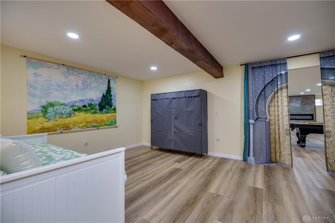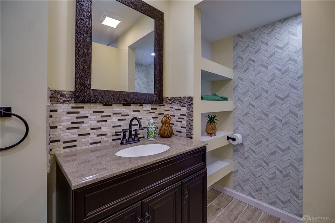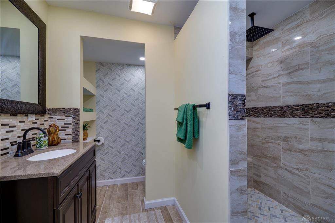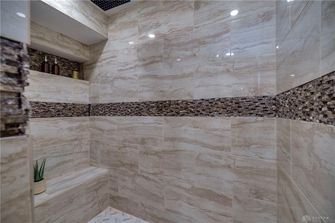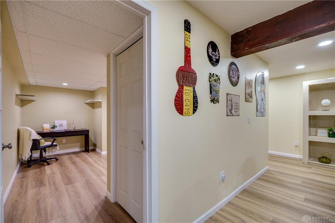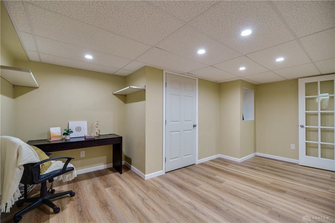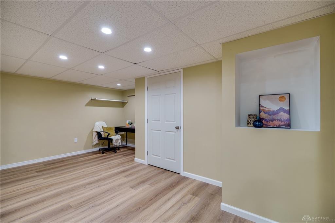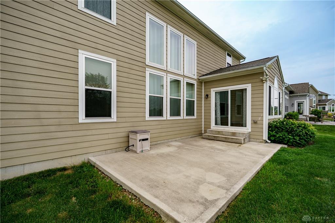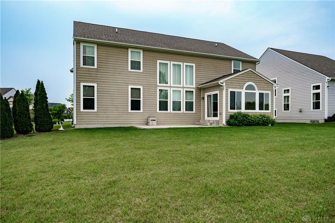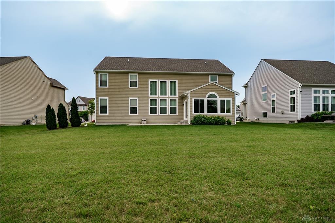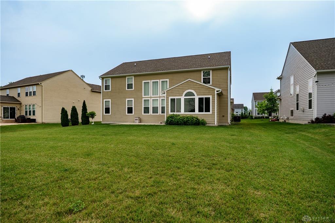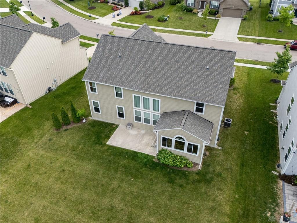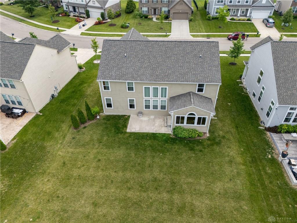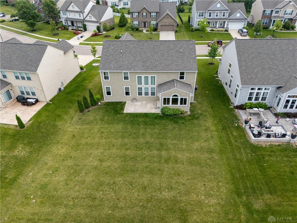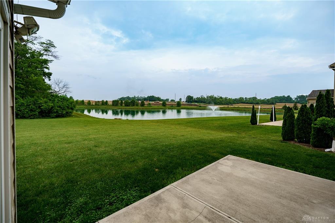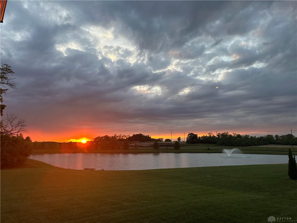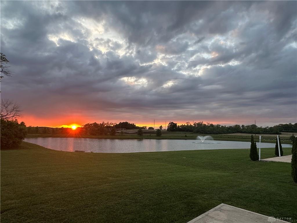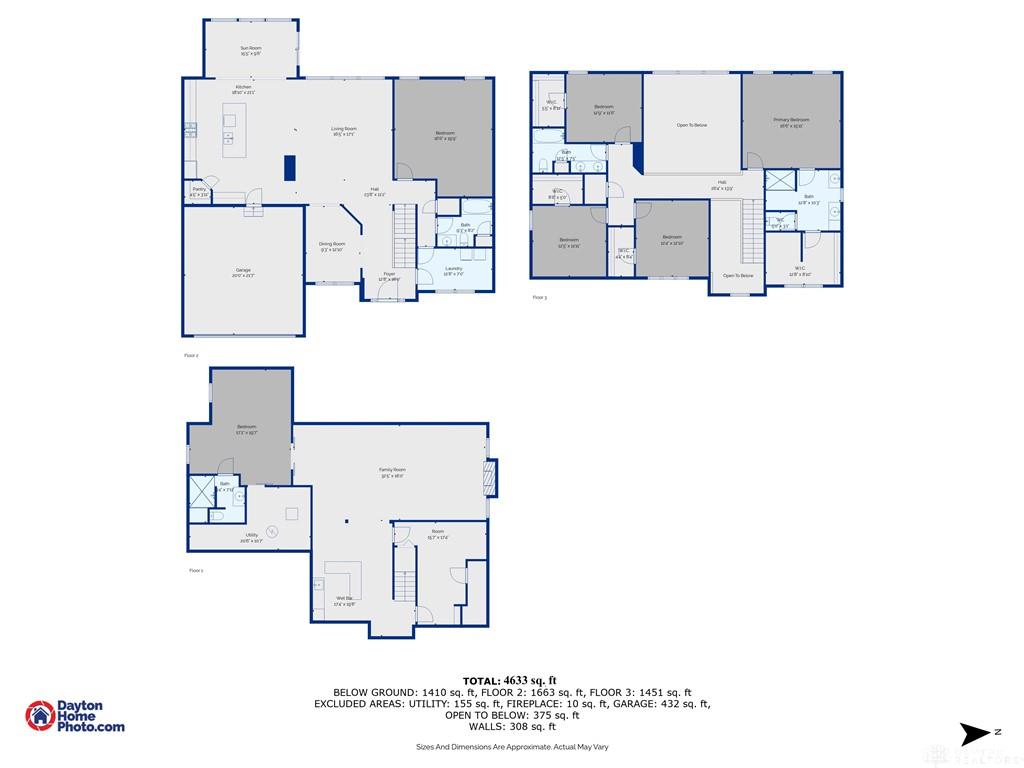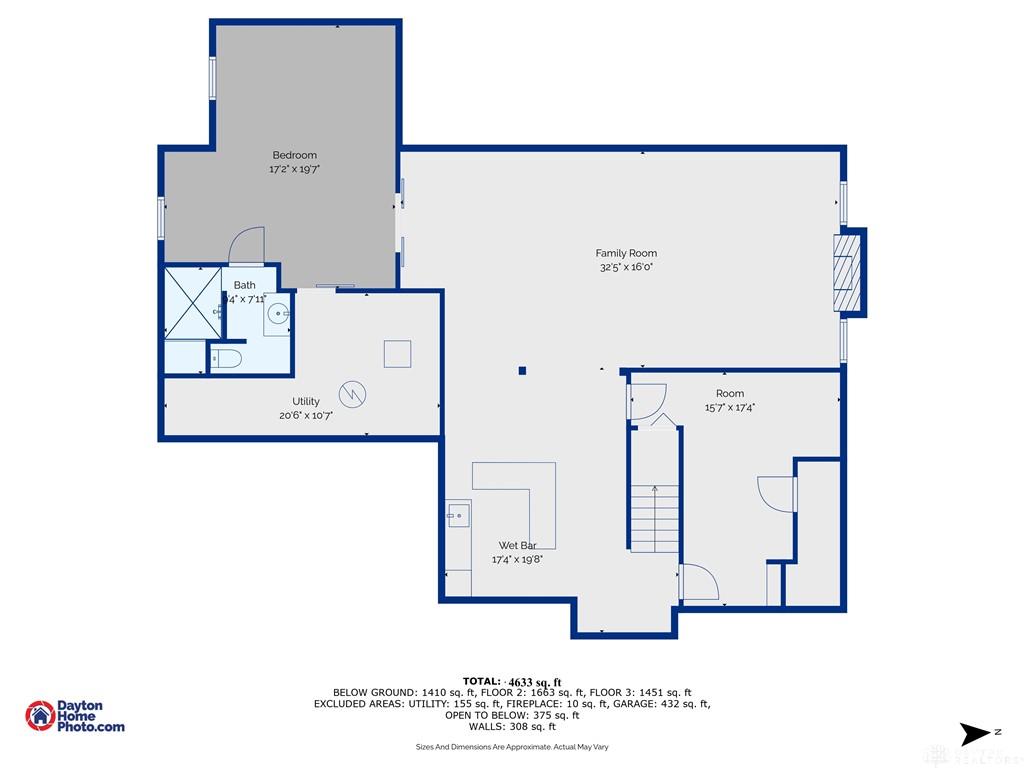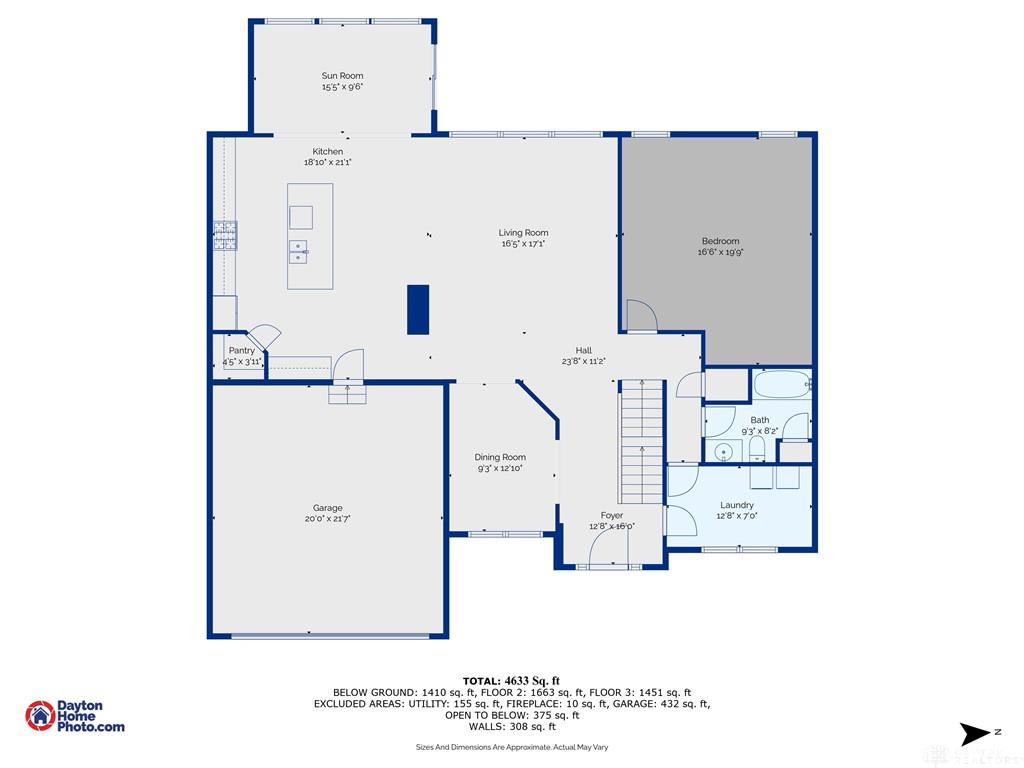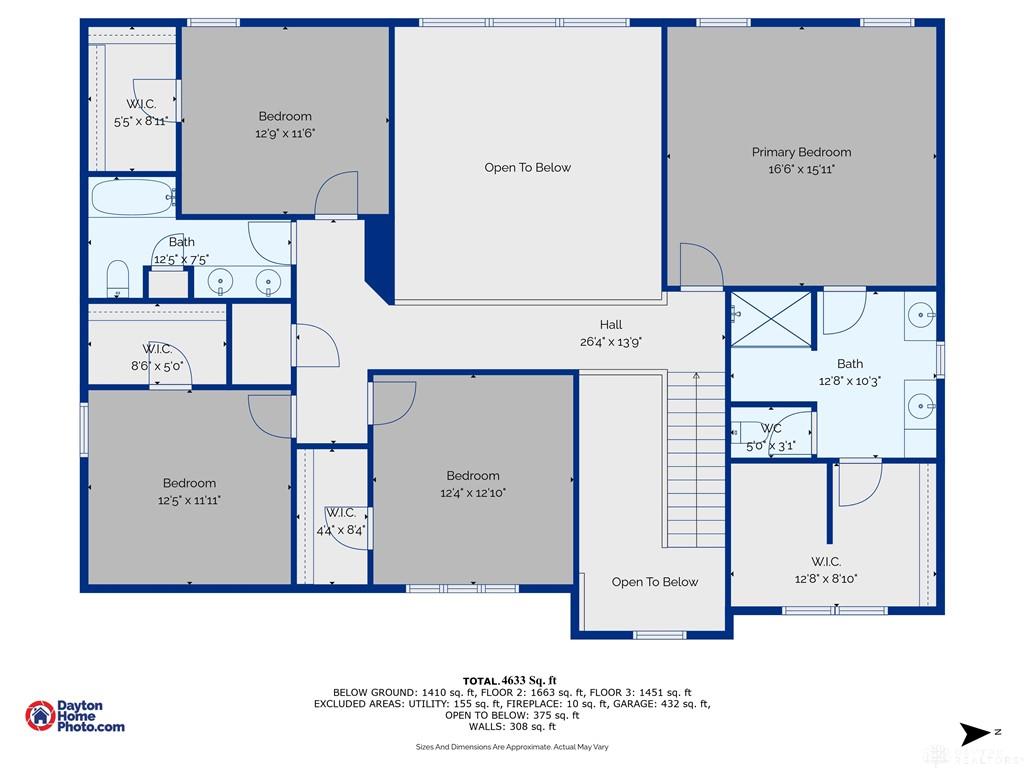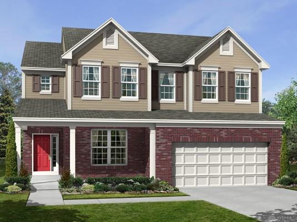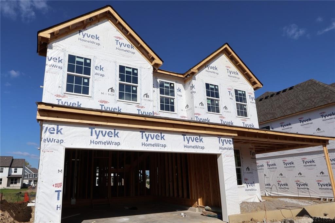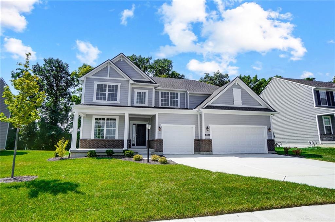Marketing Remarks
Welcome to 10139 Kindle Drive—an immaculate, 4,633 sqft home in the sought-after Washington Trace community, built by Oberer Homes and thoughtfully designed for comfort, style, and flexibility. With 5 bedrooms, 4 full bathrooms, and multiple bonus spaces, this home offers room to grow in both square footage and lifestyle. The open-concept kitchen is a showstopper, featuring granite countertops, an oversized island with seating for five, a custom tile backsplash, and a full suite of stainless steel appliances. Soaring ceilings and a wall of windows in the great room flood the space with natural light, while the adjacent sunroom captures stunning pond views year-round. Upstairs, you'll find four spacious bedrooms, including a luxurious primary suite with an ensuite bath and dual vanities. On the main level, a full bathroom and an additional flex room offer potential for a sixth bedroom or private guest suite. The fully finished basement is an entertainer’s dream, complete with a rustic-style bar with wine fridge, game room with pool table, cozy media area with electric fireplace, a private office, and a beautiful guest suite with a custom walk-in tiled shower. Step outside to enjoy your backyard oasis—no rear neighbors, just peaceful pond views and the sound of the fountain. Enjoy breathtaking sunsets over the water from your patio as the sun dips behind the pond. Washington Trace offers exclusive community amenities including a clubhouse, fitness center, pool, and walking trails. Conveniently located in Centerville Schools and just minutes from Austin Landing, parks, restaurants, and I-675. With upgraded flooring, high-end finishes, and a versatile layout perfect for entertaining or multi-generational living, this home checks every box. This is more than a home—it’s a lifestyle upgrade. Structural Warranty still in effect, coverage conveys with sale.
additional details
- Outside Features Patio,Porch,Walking Trails
- Heating System Natural Gas
- Cooling Central
- Fireplace Electric,One
- Garage 2 Car,Attached
- Total Baths 4
- Utilities 220 Volt Outlet,City Water,Natural Gas,Sanitary Sewer
- Lot Dimensions 75X130
Room Dimensions
- Primary Bedroom: 16 x 16 (Second)
- Bedroom: 11 x 13 (Second)
- Bedroom: 12 x 12 (Second)
- Bedroom: 13 x 12 (Second)
- Entry Room: 16 x 13 (Main)
- Dining Room: 13 x 9 (Main)
- Bonus Room: 20 x 17 (Main)
- Living Room: 17 x 16 (Main)
- Kitchen: 21 x 19 (Main)
- Florida Room: 9 x 15 (Main)
- Laundry: 7 x 13 (Main)
- Rec Room: 20 x 17 (Basement)
- Family Room: 16 x 32 (Basement)
- Study/Office: 17 x 16 (Basement)
- Bedroom: 20 x 17 (Basement)
- Utility Room: 11 x 20 (Basement)
Great Schools in this area
similar Properties
10076 Gully Pass Drive
New construction home by M/I Homes! Welcome to thi...
More Details
$613,354
10205 Gully Pass Drive
New construction home by M/I Homes! Welcome to thi...
More Details
$612,454
536 Hines Circle
New Home ready for move in! This home is 3266 sf a...
More Details
$599,900

- Office : 937.434.7600
- Mobile : 937-266-5511
- Fax :937-306-1806

My team and I are here to assist you. We value your time. Contact us for prompt service.
Mortgage Calculator
This is your principal + interest payment, or in other words, what you send to the bank each month. But remember, you will also have to budget for homeowners insurance, real estate taxes, and if you are unable to afford a 20% down payment, Private Mortgage Insurance (PMI). These additional costs could increase your monthly outlay by as much 50%, sometimes more.
 Courtesy: Luma Realty (937) 545-0864 Stephanie Westfall
Courtesy: Luma Realty (937) 545-0864 Stephanie Westfall
Data relating to real estate for sale on this web site comes in part from the IDX Program of the Dayton Area Board of Realtors. IDX information is provided exclusively for consumers' personal, non-commercial use and may not be used for any purpose other than to identify prospective properties consumers may be interested in purchasing.
Information is deemed reliable but is not guaranteed.
![]() © 2025 Georgiana C. Nye. All rights reserved | Design by FlyerMaker Pro | admin
© 2025 Georgiana C. Nye. All rights reserved | Design by FlyerMaker Pro | admin

