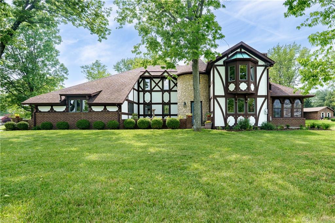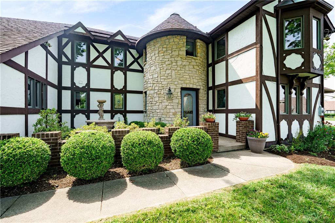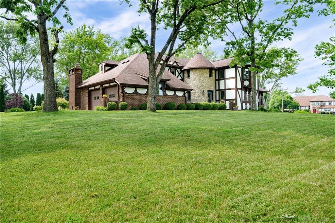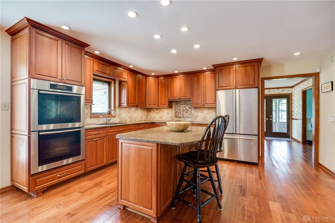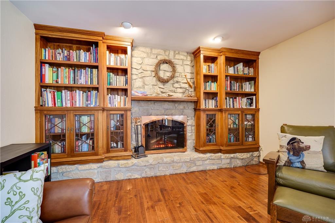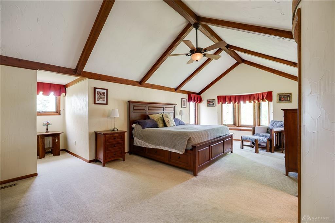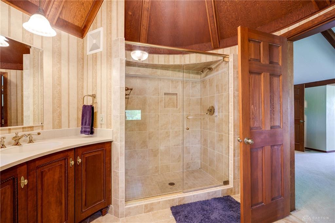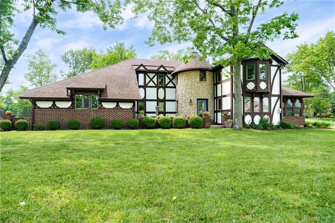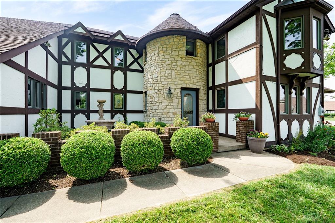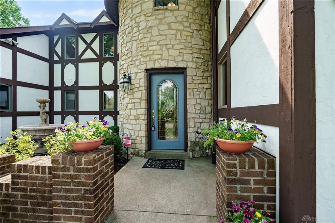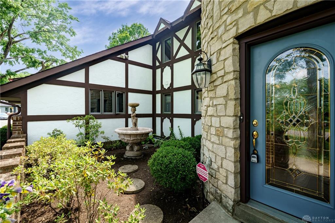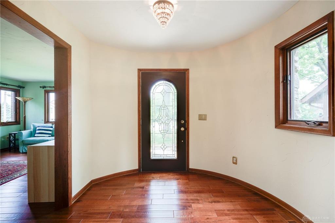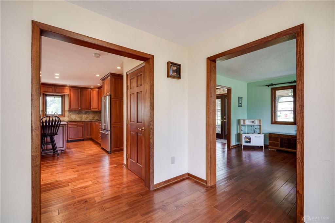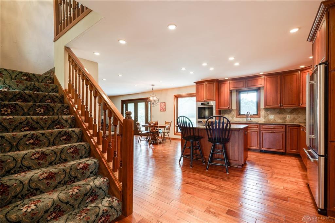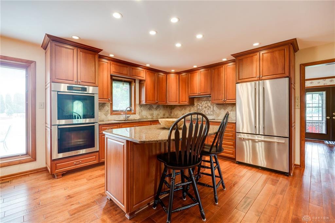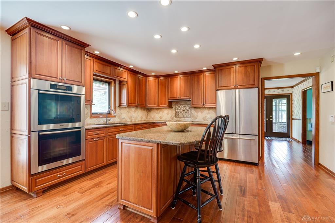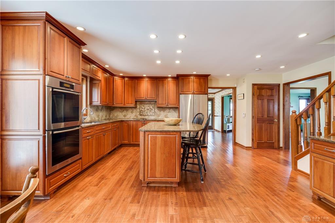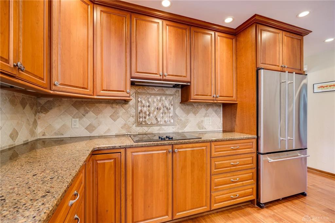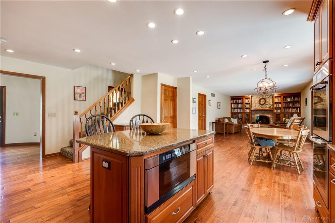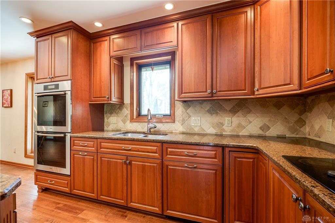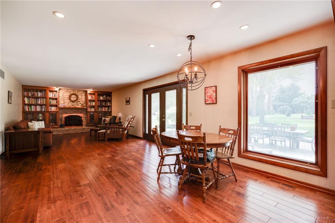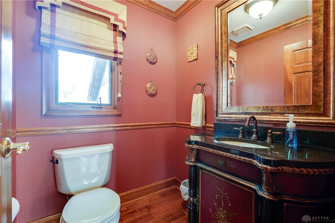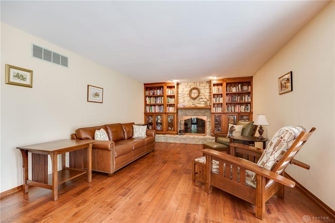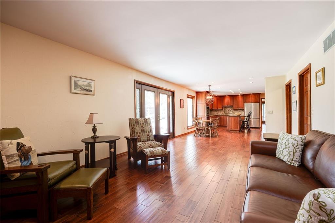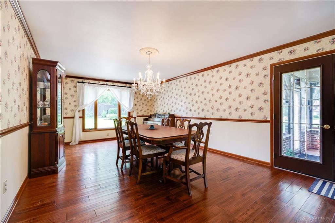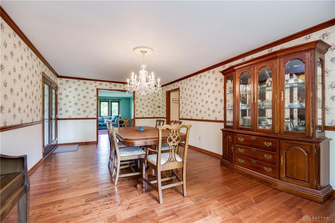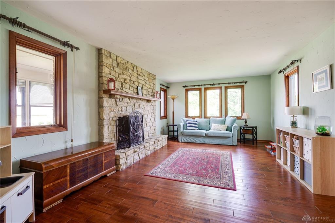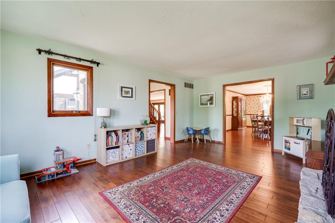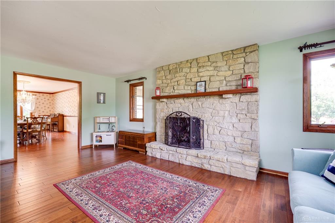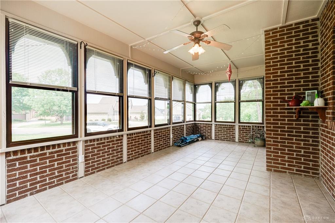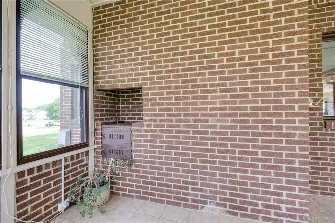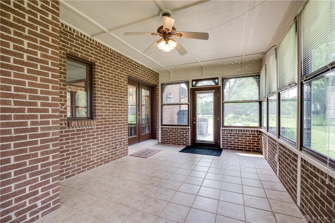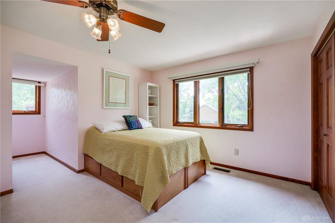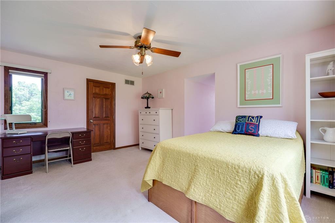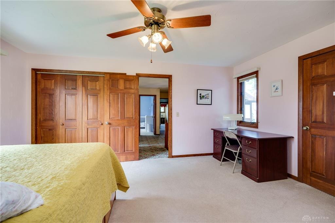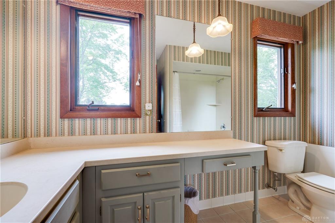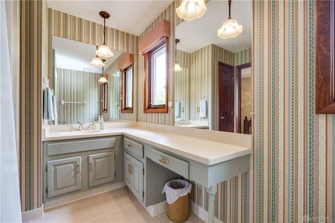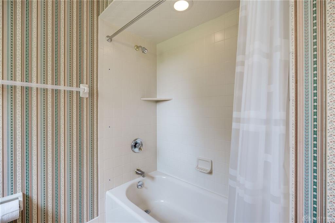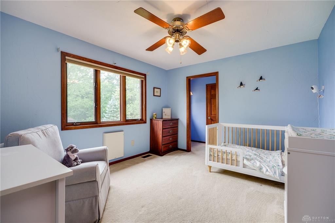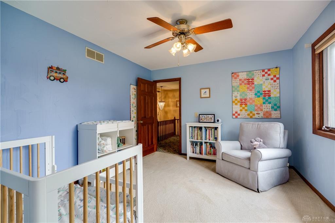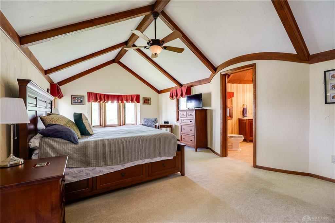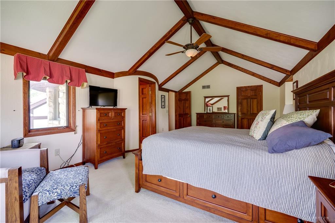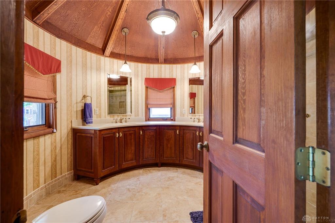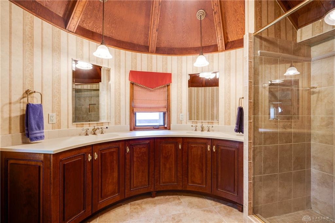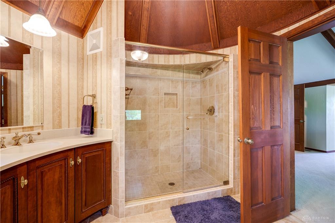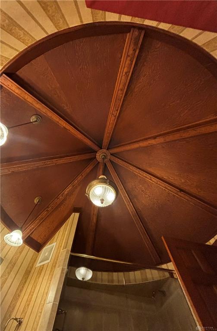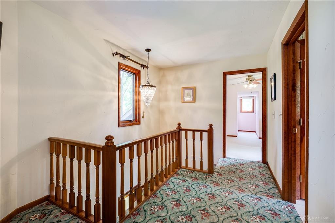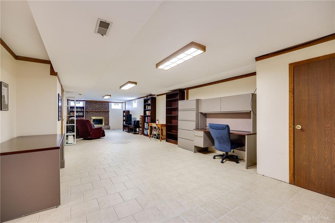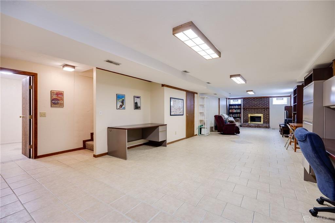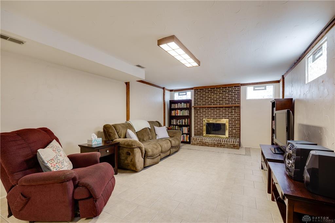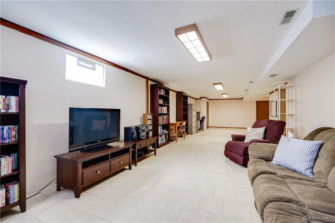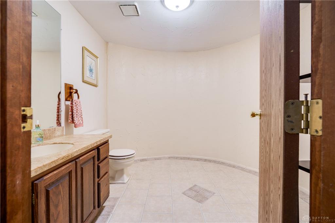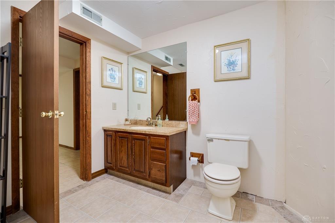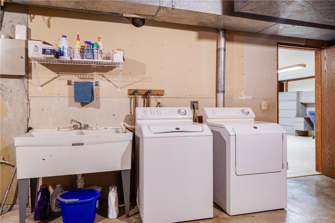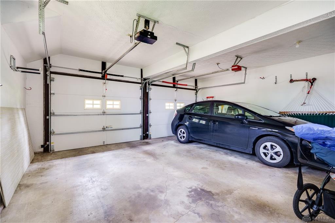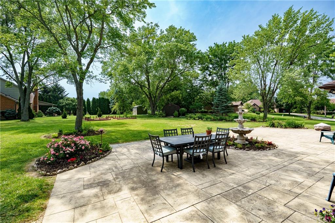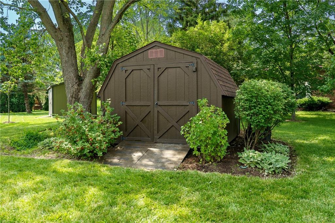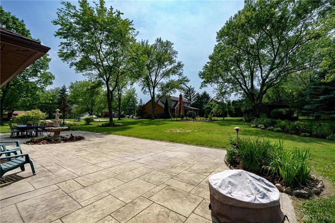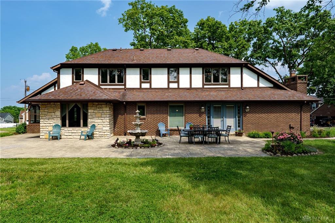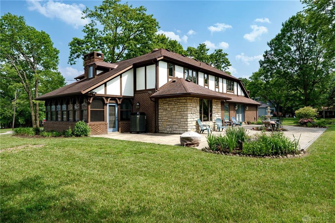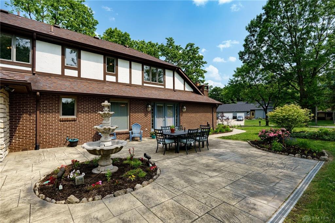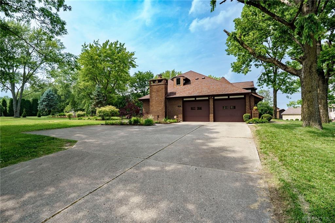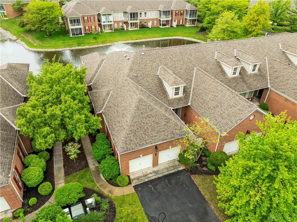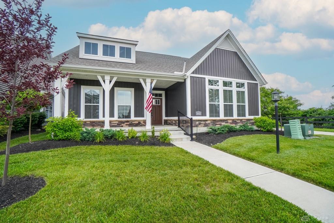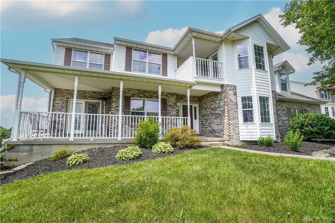Marketing Remarks
You won't want to miss this one of a kind Tudor-style home, featuring a unique turret that adds architectural flair and functional design across all levels. With 3 spacious bedrooms, 2 full bath, and 2 half baths, this home blends old charm with newer updates. The beautifully renovated kitchen is a chef's dream, complete with custom cabinetry, quartz countertops, double oven and stainless steel appliances. It opens into the family room which contains custom built in cabinets/bookcases and 1 of 3 fireplaces, creating the perfect layout for everyday living. A large formal dining room offers the perfect setting for gatherings and special occasions, while the living room with a fireplace, provides a comfortable space to relax and unwind. Adding to the home's charm is the bright and inviting 3 season room, ideal for enjoying morning coffee, reading or even a kids area. The home's unique turret isn't just for show as it houses the stunning entryway, luxurious primary bath and the half bath in the basement. Upstairs the inviting primary bedroom features wood beams and a walk in closet while the primary bath in the turret contains a custom vanity along with an amazing wood ceiling you won't want to miss! The basement has a large finished area with tile flooring and houses the 3rd fireplace. Step outside to nearly an acre of beautifully landscaped grounds. Mature trees, large stamped concrete patio and 2 tranquil fountains create a peaceful setting. Storage shed. Hardwood flooring through the first floor. 2023 Trane heat pump. No HOA! Home includes 2 parcel ID's/lots.
additional details
- Outside Features Patio,Storage Shed
- Heating System Electric,Heat Pump
- Cooling Heat Pump
- Fireplace Electric,Three or More,Woodburning
- Garage 2 Car,Attached
- Total Baths 4
- Utilities 220 Volt Outlet,City Water
- Lot Dimensions of record
Room Dimensions
- Entry Room: 9 x 9 (Main)
- Kitchen: 15 x 22 (Main)
- Living Room: 13 x 20 (Main)
- Dining Room: 13 x 23 (Main)
- Family Room: 13 x 24 (Main)
- Primary Bedroom: 13 x 23 (Second)
- Bedroom: 12 x 16 (Second)
- Bedroom: 11 x 13 (Second)
- Rec Room: 13 x 32 (Basement)
- Other: 11 x 21 (Main)
Great Schools in this area
similar Properties
6559 Foxtail Lane
Impeccably maintained and move-in ready, this 3-be...
More Details
$495,000
5053 Maiden Way
Spectacular patio home - Lifestyle living at its b...
More Details
$495,000
6456 Cedar Hill Drive
This one is priced to sell! 5 bedrooms, Wrap Aroun...
More Details
$494,000

- Office : 937.434.7600
- Mobile : 937-266-5511
- Fax :937-306-1806

My team and I are here to assist you. We value your time. Contact us for prompt service.
Mortgage Calculator
This is your principal + interest payment, or in other words, what you send to the bank each month. But remember, you will also have to budget for homeowners insurance, real estate taxes, and if you are unable to afford a 20% down payment, Private Mortgage Insurance (PMI). These additional costs could increase your monthly outlay by as much 50%, sometimes more.
 Courtesy: Coldwell Banker Heritage (937) 748-5500 Lisa Vasey
Courtesy: Coldwell Banker Heritage (937) 748-5500 Lisa Vasey
Data relating to real estate for sale on this web site comes in part from the IDX Program of the Dayton Area Board of Realtors. IDX information is provided exclusively for consumers' personal, non-commercial use and may not be used for any purpose other than to identify prospective properties consumers may be interested in purchasing.
Information is deemed reliable but is not guaranteed.
![]() © 2025 Georgiana C. Nye. All rights reserved | Design by FlyerMaker Pro | admin
© 2025 Georgiana C. Nye. All rights reserved | Design by FlyerMaker Pro | admin

