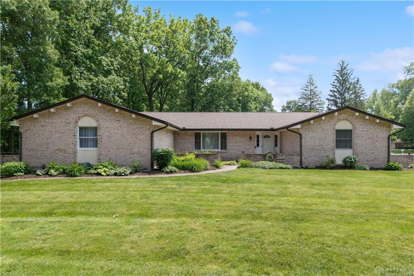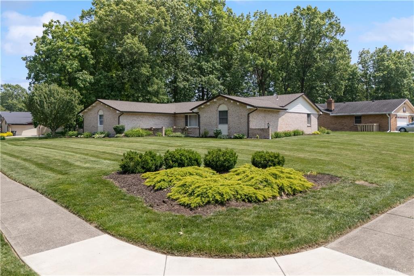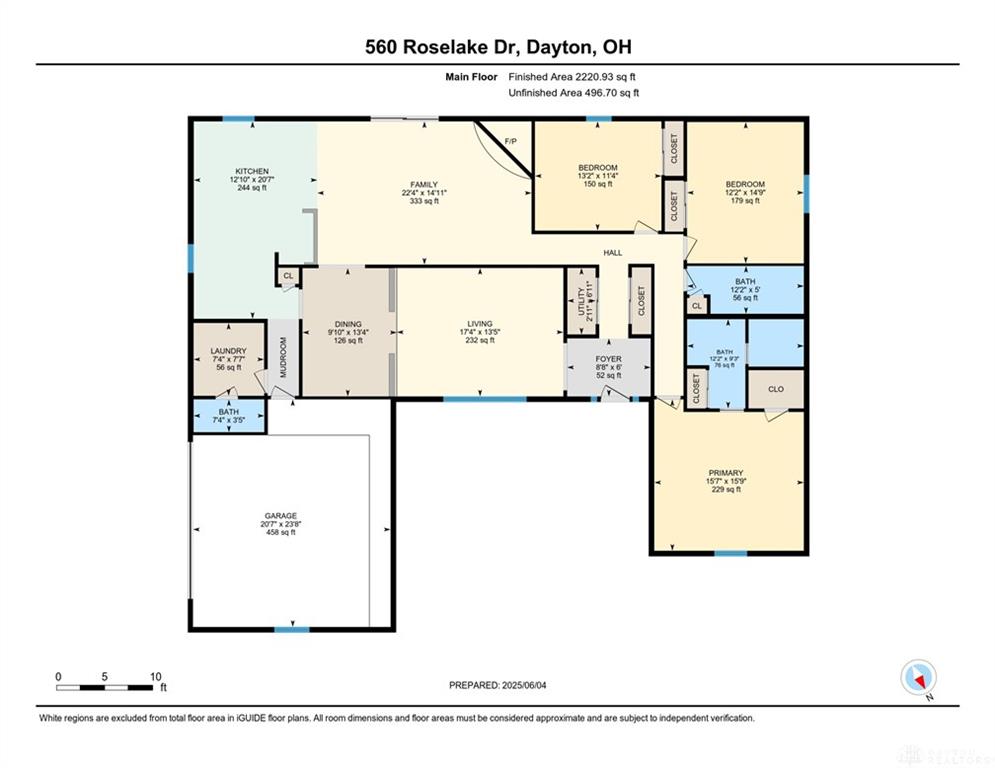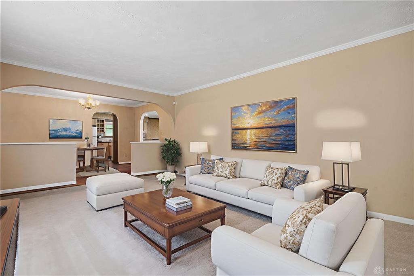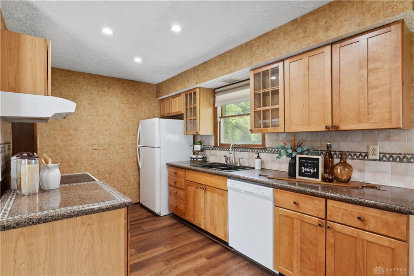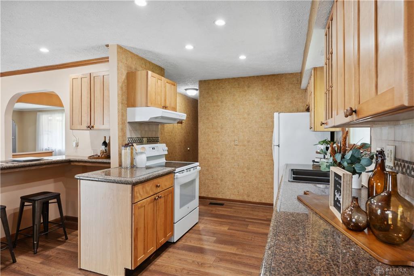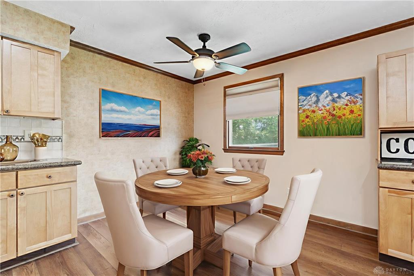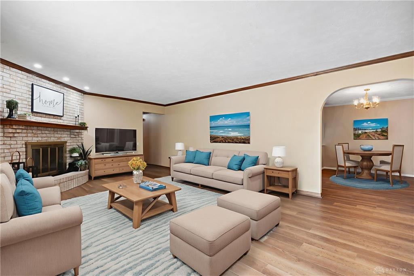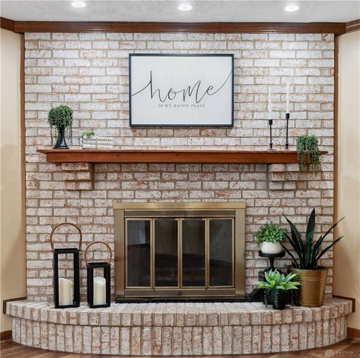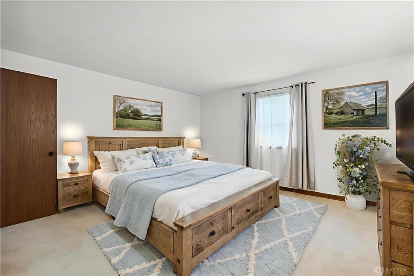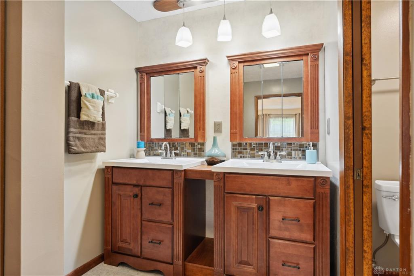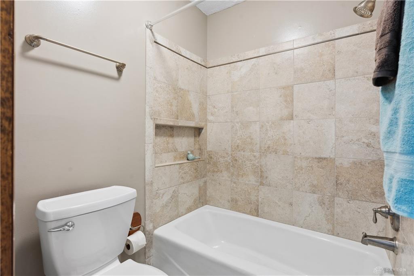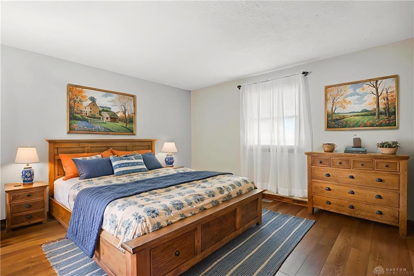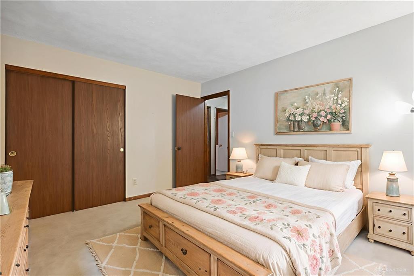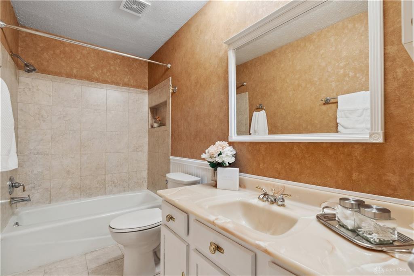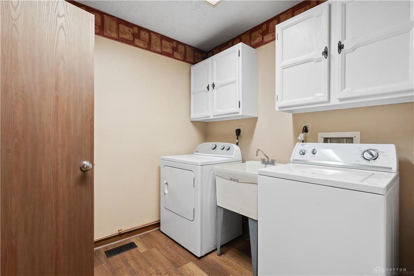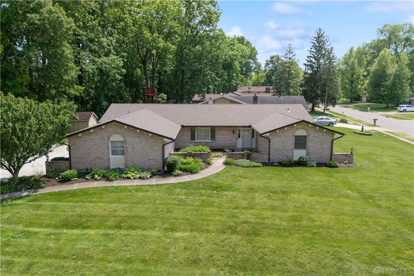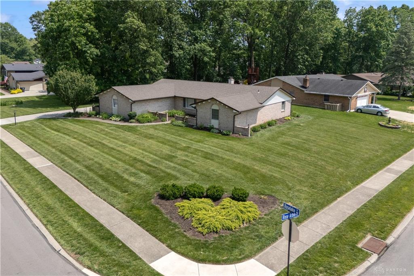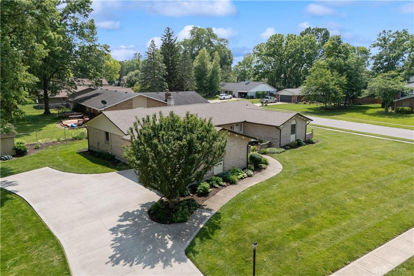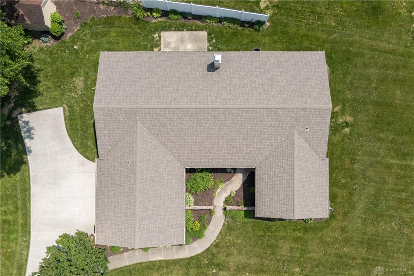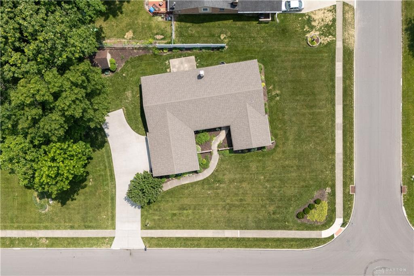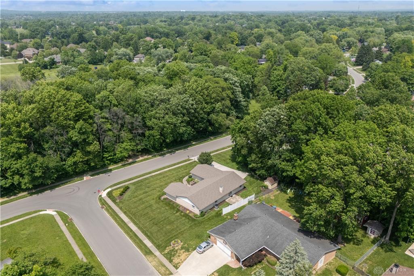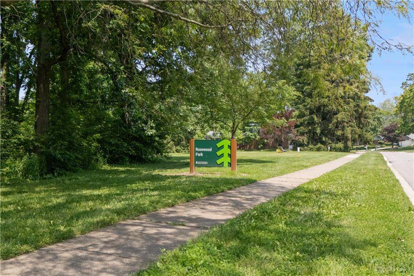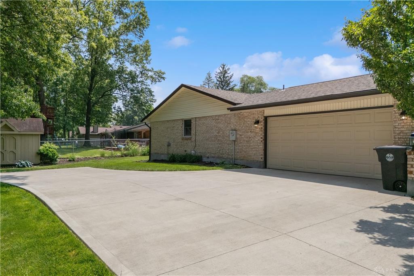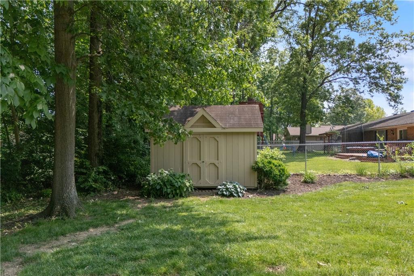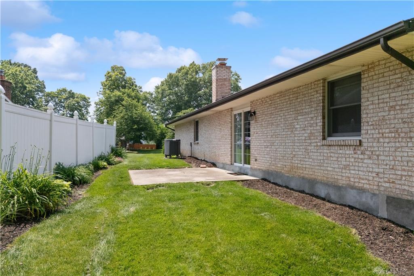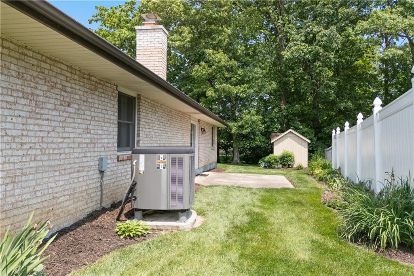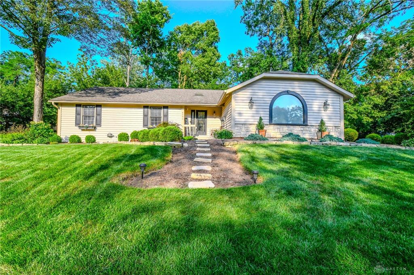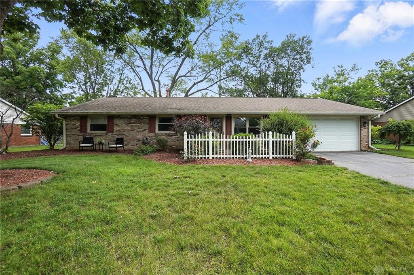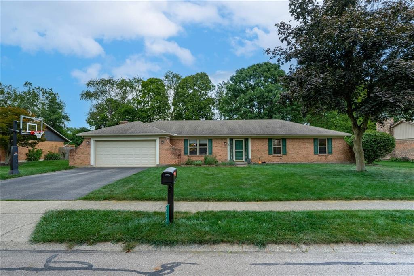2206 sq. ft.
3 baths
3 beds
$299,900 Price
935659 MLS#
Marketing Remarks
Unbelievable new price on this beautiful home! Welcome home to this beautifully maintained brick ranch, ideally situated directly across from scenic Rosewood Park in Centerville. With 2,206 square feet of thoughtfully designed living space, this home offers the perfect blend of comfort, functionality, and style. Step inside to find a spacious layout featuring three generously sized bedrooms and 2.5 bathrooms. The formal living and dining rooms provide ample space for hosting holiday gatherings and special occasions, while the updated kitchen is sure to impress with KraftMaid cabinetry, a custom movable island, and a dedicated moveable coffee bar area. Modern appliances and plentiful counter space make cooking and clean-up a breeze. The kitchen opens to a cozy family room complete with a wood-burning fireplace, ideal for relaxing evenings at home. The home has been meticulously cared for, with major updates including a new roof (2019), HVAC system (2015) with semiannual maintenance, water heater (2019), new concrete driveway (2020), and chimney liner and cap (2020). Step outside to a beautifully landscaped backyard featuring a partial privacy fence and storage shed—perfect for gardening or outdoor entertaining. Just across the street, enjoy 13 acres of natural beauty at Rosewood Park with wooded hiking trails, a playground, fishing lake, and sledding hill. All this, plus a prime location near downtown Centerville’s shops and restaurants, and convenient access to I-675 and I-75—this home offers both tranquility and connectivity. Don’t miss your chance to make it yours!
additional details
- Outside Features Partial Fence,Patio,Storage Shed
- Heating System Heat Pump
- Cooling Central
- Fireplace One,Woodburning
- Garage 2 Car,Attached,Opener,Overhead Storage
- Total Baths 3
- Utilities City Water,Sanitary Sewer
- Lot Dimensions .43 AC
Room Dimensions
- Entry Room: 6 x 9 (Main)
- Living Room: 13 x 17 (Main)
- Dining Room: 10 x 13 (Main)
- Eat In Kitchen: 13 x 21 (Main)
- Family Room: 15 x 22 (Main)
- Primary Bedroom: 16 x 16 (Main)
- Bedroom: 12 x 15 (Main)
- Bedroom: 11 x 13 (Main)
- Laundry: 7 x 8 (Main)
Virtual Tour
Great Schools in this area
similar Properties
6390 Shadow Lake Trail
Welcome to this well-maintained home nestled in th...
More Details
$315,000
60 Johanna Drive
Beautifully updated brick ranch in the center of C...
More Details
$310,000
5264 Applecreek Road
Sprawling ranch in the desirable Rahnwood Estates!...
More Details
$310,000

- Office : 937.434.7600
- Mobile : 937-266-5511
- Fax :937-306-1806

My team and I are here to assist you. We value your time. Contact us for prompt service.
Mortgage Calculator
This is your principal + interest payment, or in other words, what you send to the bank each month. But remember, you will also have to budget for homeowners insurance, real estate taxes, and if you are unable to afford a 20% down payment, Private Mortgage Insurance (PMI). These additional costs could increase your monthly outlay by as much 50%, sometimes more.
 Courtesy: Keller Williams Advisors Rlty (937) 848-6255 Cynthia L Shurts
Courtesy: Keller Williams Advisors Rlty (937) 848-6255 Cynthia L Shurts
Data relating to real estate for sale on this web site comes in part from the IDX Program of the Dayton Area Board of Realtors. IDX information is provided exclusively for consumers' personal, non-commercial use and may not be used for any purpose other than to identify prospective properties consumers may be interested in purchasing.
Information is deemed reliable but is not guaranteed.
![]() © 2025 Georgiana C. Nye. All rights reserved | Design by FlyerMaker Pro | admin
© 2025 Georgiana C. Nye. All rights reserved | Design by FlyerMaker Pro | admin

