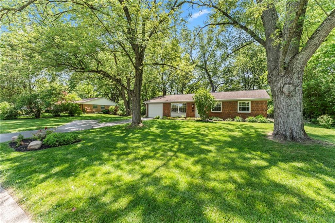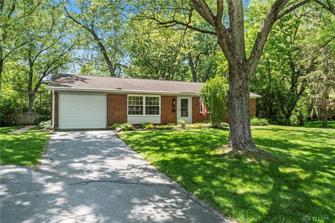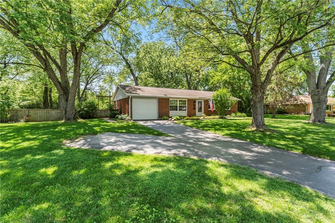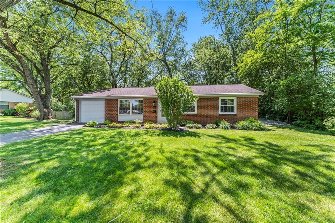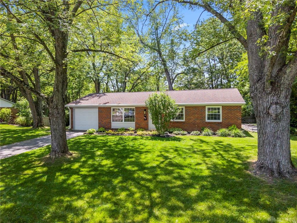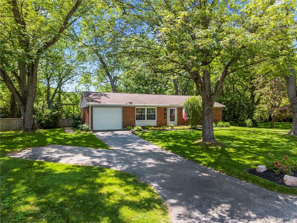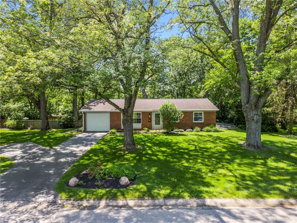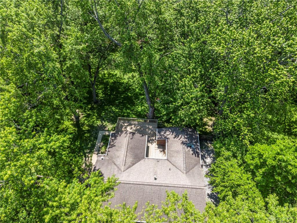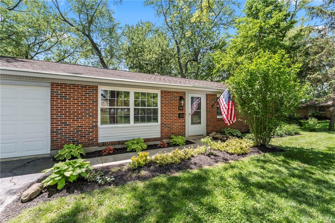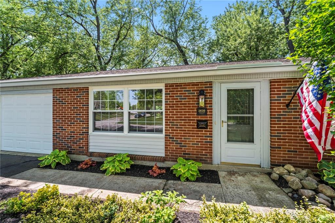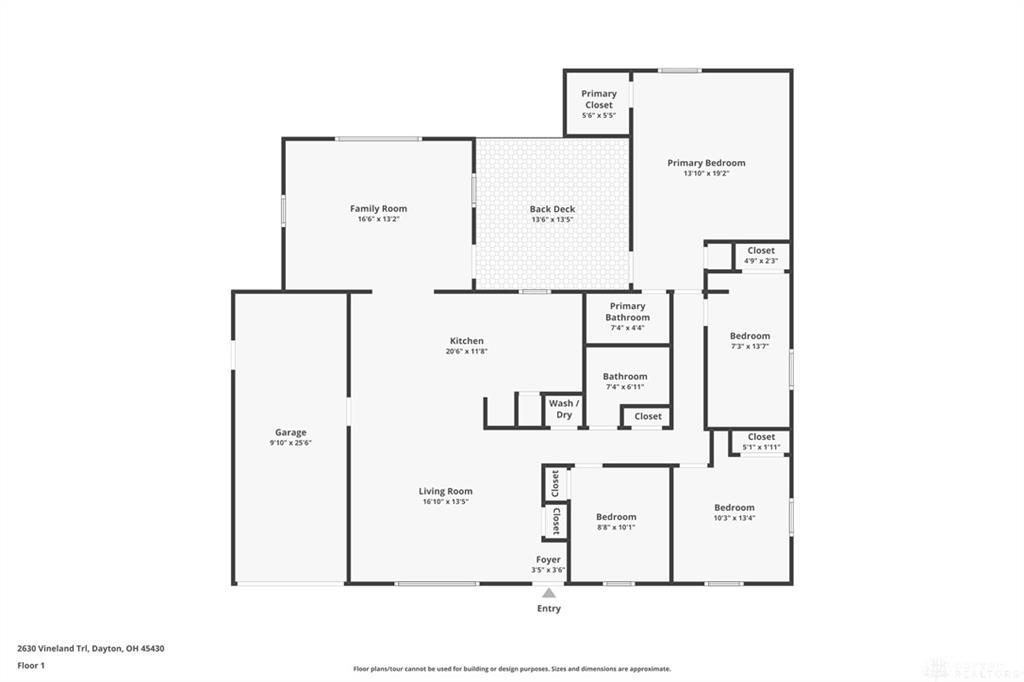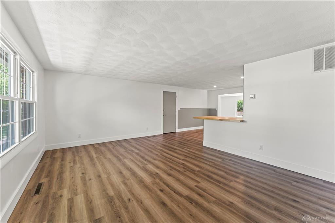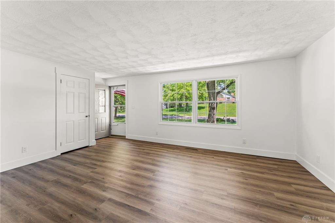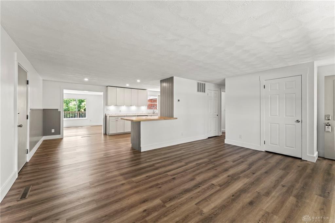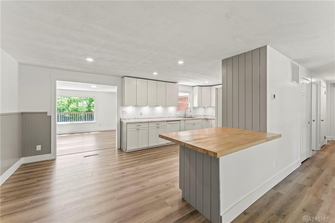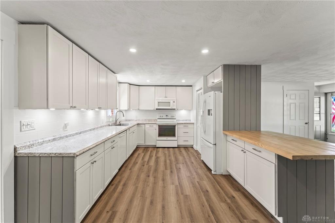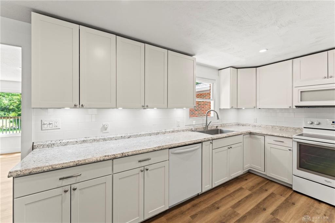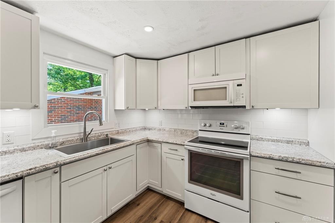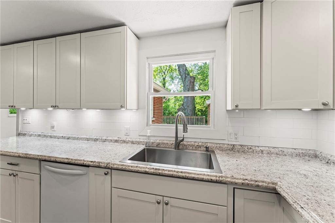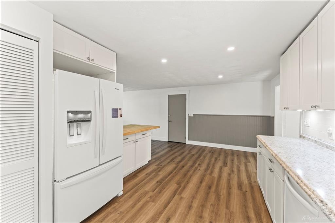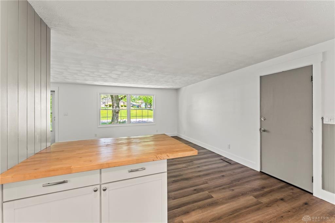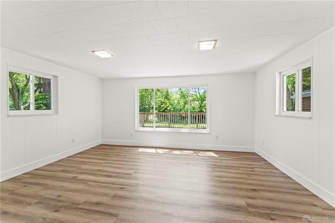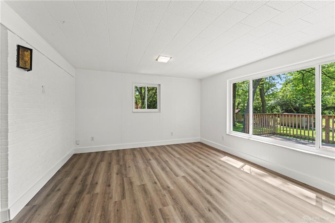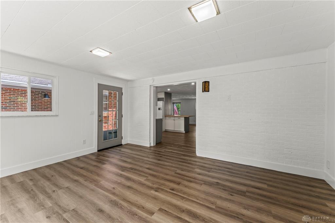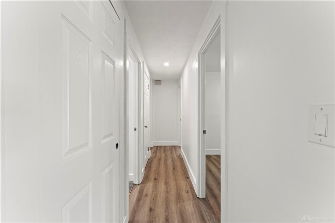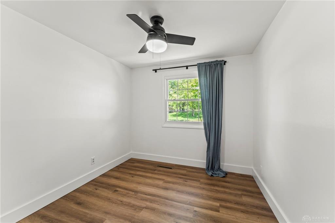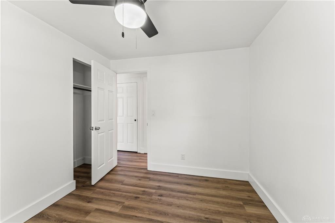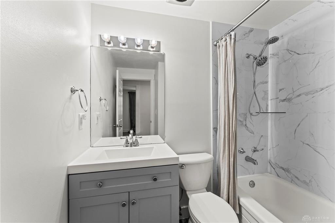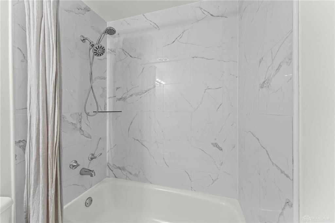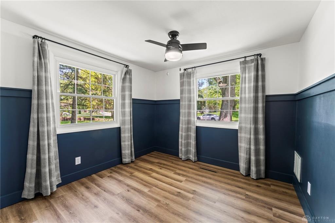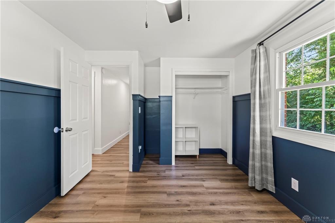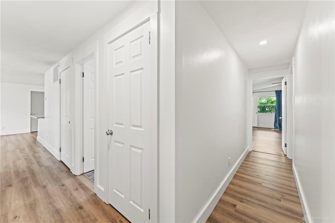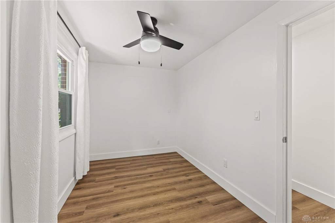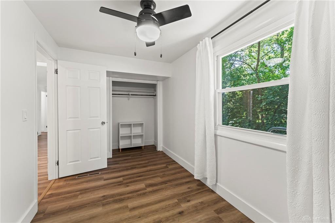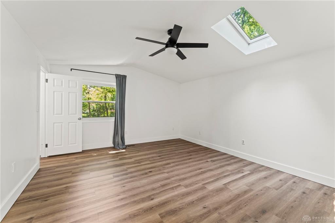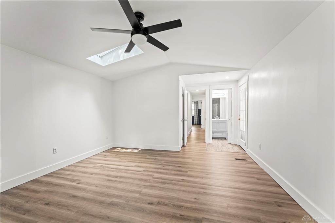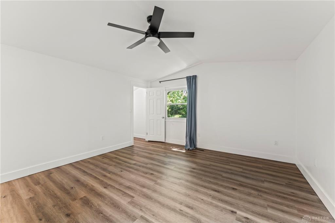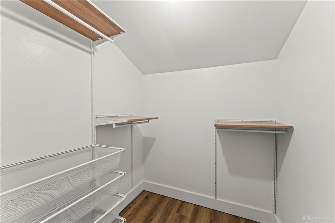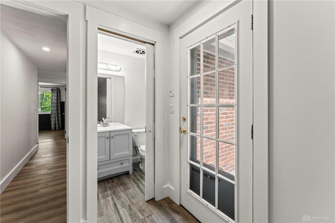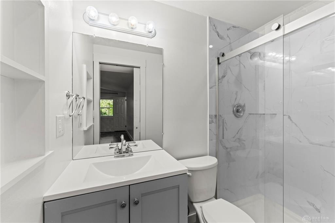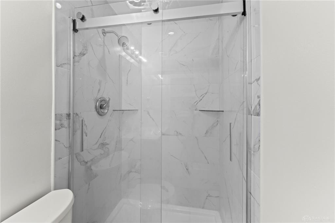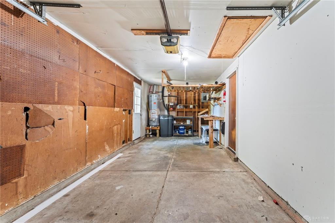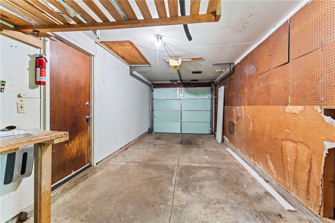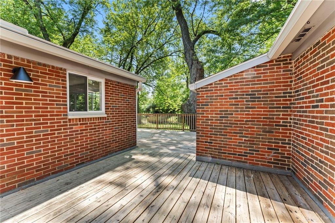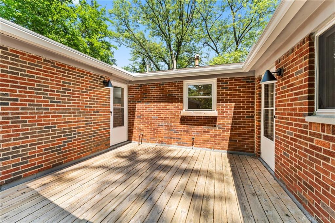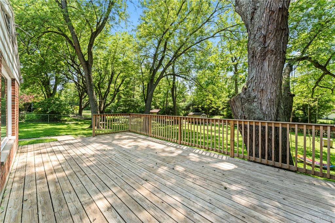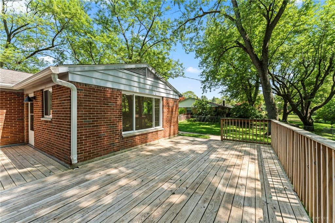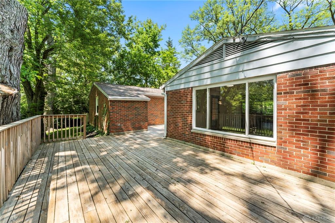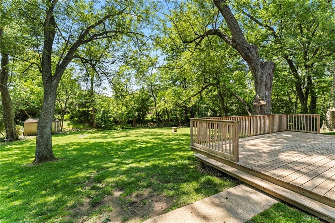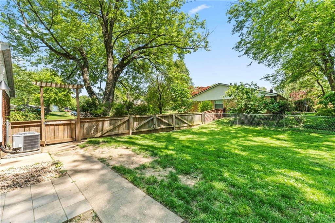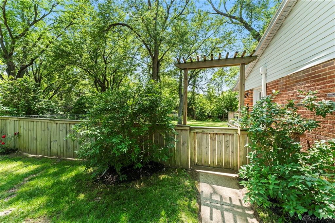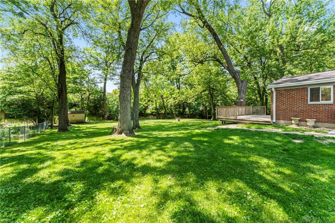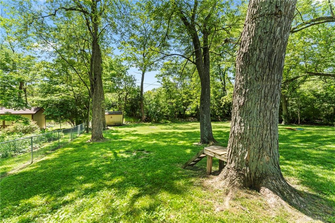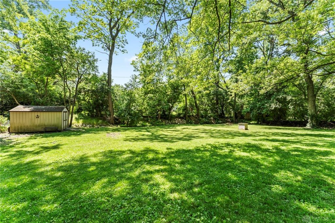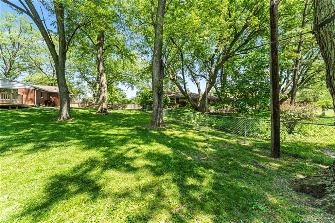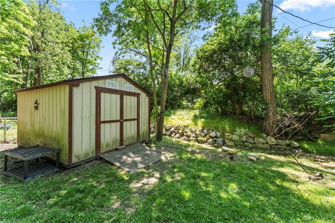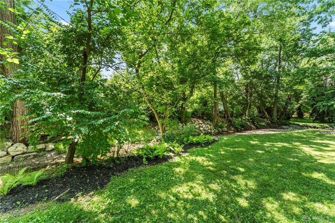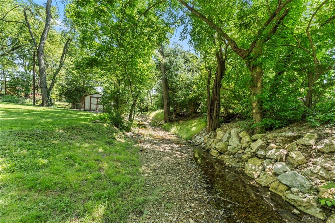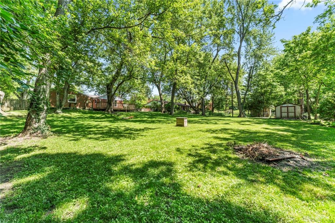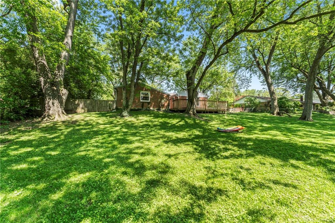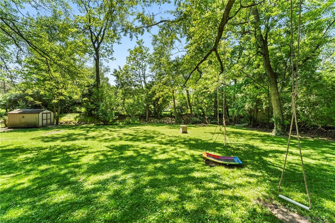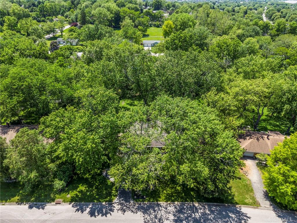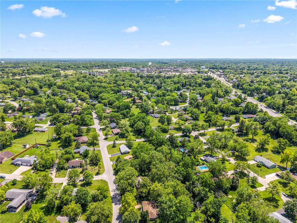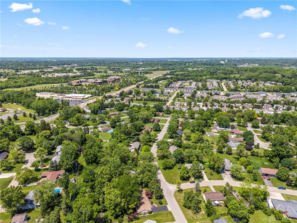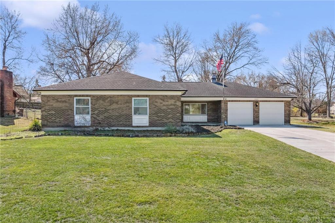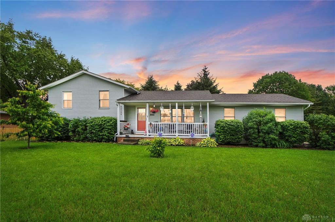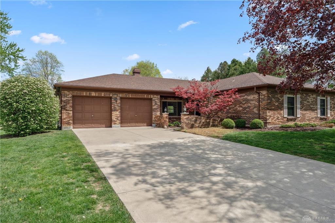1689 sq. ft.
2 baths
4 beds
$315,000 Price
935652 MLS#
Marketing Remarks
This gem of a home in the heart of Beavercreek has many features that you'll love! The open kitchen is a chef's dream...plenty of counter space and storage with a butcher block topped island. Need room to spread out? 2 Living spaces is the answer. 4 Bedrooms with the Primary Suite having a vaulted ceiling with a skylight and full bathroom. It also features a private entrance outside to the large deck for your morning coffee or evening beverage. The very large backyard is an oasis with a creek running through the back of the property, recently redone by the City. Check out the pictures and the 3D tour, schedule your private showing and fall in love!
additional details
- Outside Features Deck,Fence,Storage Shed
- Heating System Forced Air,Natural Gas
- Cooling Central
- Garage 1 Car,Attached,Storage
- Total Baths 2
- Utilities City Water,Sanitary Sewer
- Lot Dimensions 112 x 200
Room Dimensions
- Primary Bedroom: 13 x 19 (Main)
- Bedroom: 10 x 13 (Main)
- Bedroom: 7 x 13 (Main)
- Bedroom: 9 x 10 (Main)
- Living Room: 13 x 17 (Main)
- Family Room: 13 x 16 (Main)
Virtual Tour
Great Schools in this area
similar Properties
3051 Maginn Drive
Welcome to your dream ranch-style home! This charm...
More Details
$340,000
2000 Grange Hall Road
So much space inside and out in this fantastic Bea...
More Details
$339,000
702 Tealwood Drive
Discover the perfect blend of comfort, charm, and ...
More Details
$335,000

- Office : 937.434.7600
- Mobile : 937-266-5511
- Fax :937-306-1806

My team and I are here to assist you. We value your time. Contact us for prompt service.
Mortgage Calculator
This is your principal + interest payment, or in other words, what you send to the bank each month. But remember, you will also have to budget for homeowners insurance, real estate taxes, and if you are unable to afford a 20% down payment, Private Mortgage Insurance (PMI). These additional costs could increase your monthly outlay by as much 50%, sometimes more.
 Courtesy: Glasshouse Realty Group (937) 828-4856 Missy Sansabrino
Courtesy: Glasshouse Realty Group (937) 828-4856 Missy Sansabrino
Data relating to real estate for sale on this web site comes in part from the IDX Program of the Dayton Area Board of Realtors. IDX information is provided exclusively for consumers' personal, non-commercial use and may not be used for any purpose other than to identify prospective properties consumers may be interested in purchasing.
Information is deemed reliable but is not guaranteed.
![]() © 2025 Georgiana C. Nye. All rights reserved | Design by FlyerMaker Pro | admin
© 2025 Georgiana C. Nye. All rights reserved | Design by FlyerMaker Pro | admin

