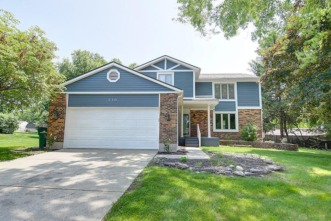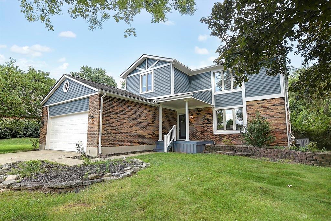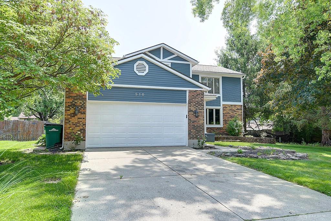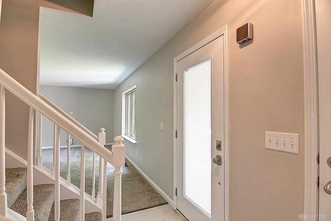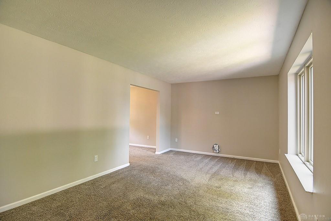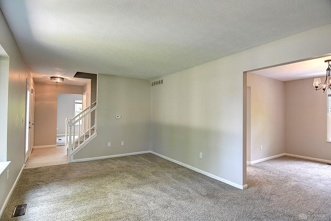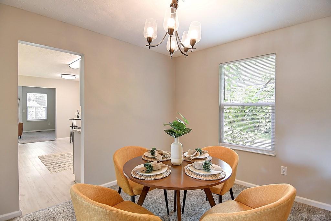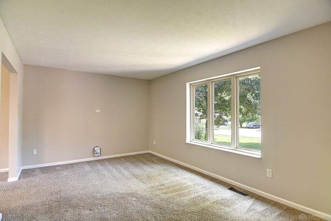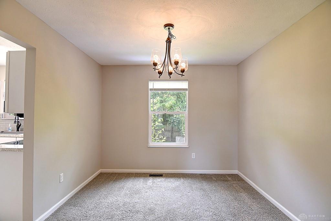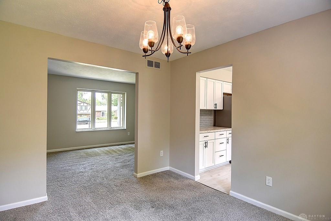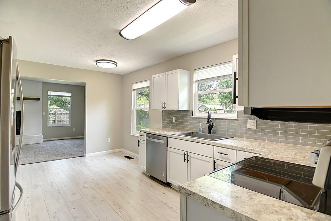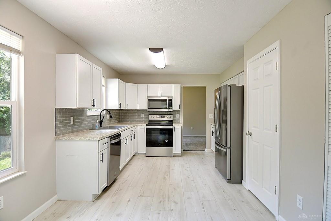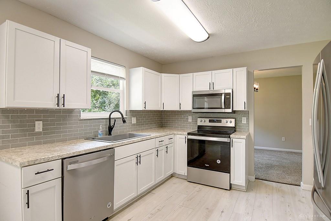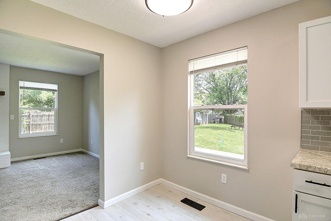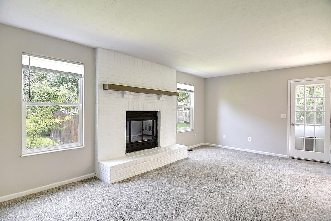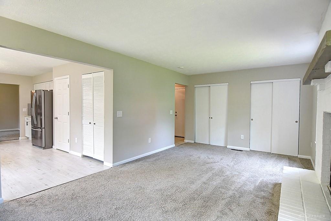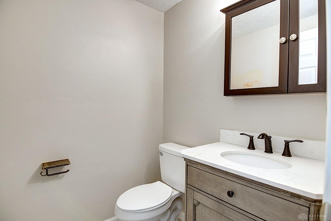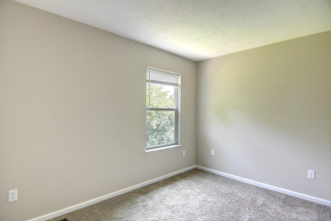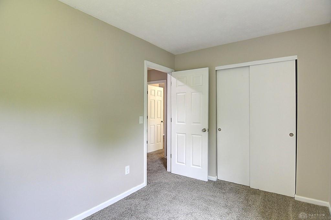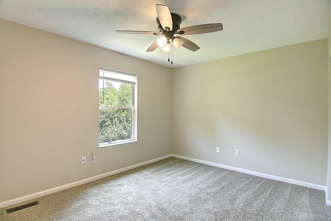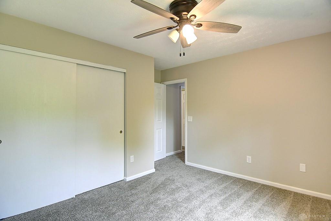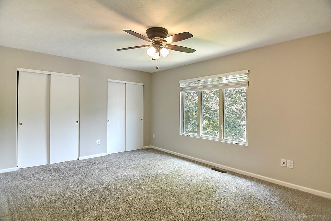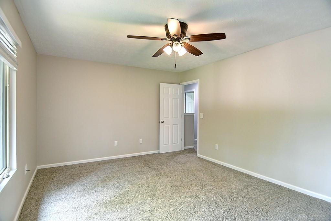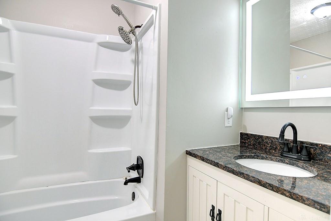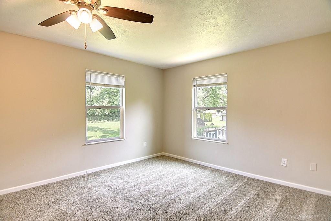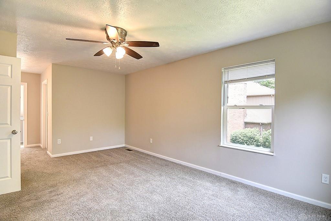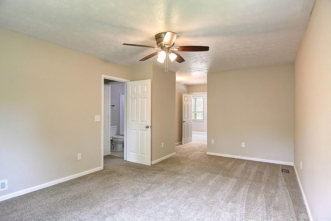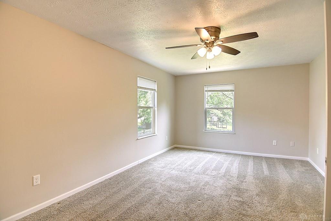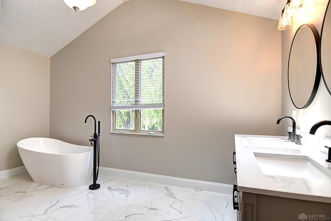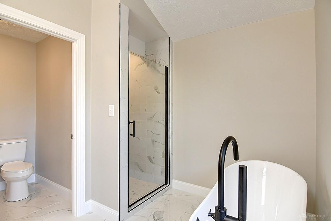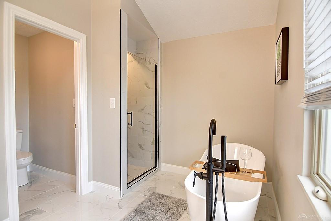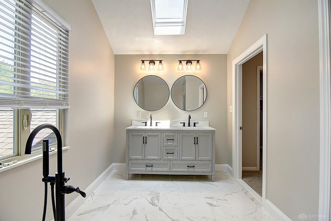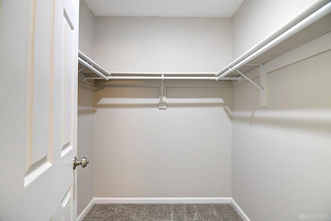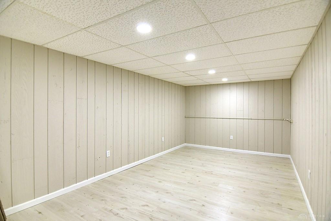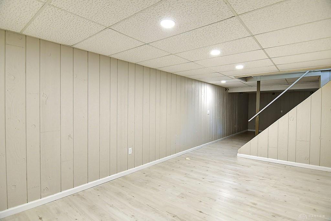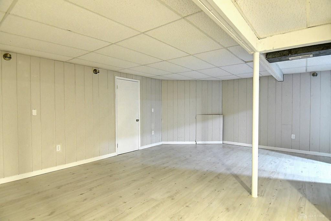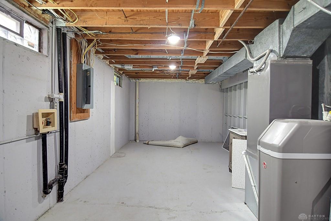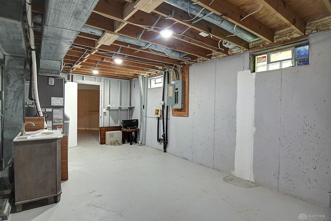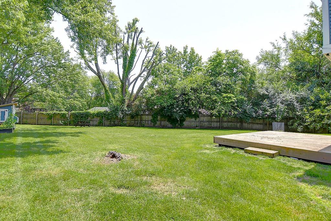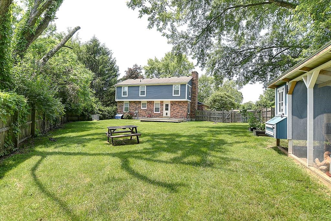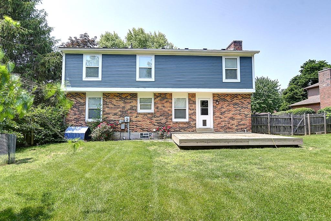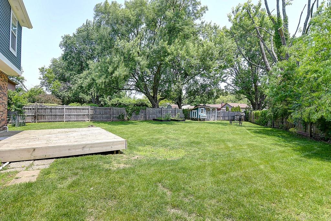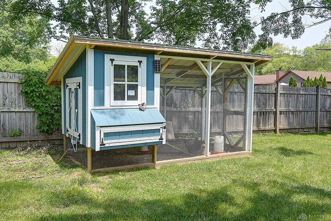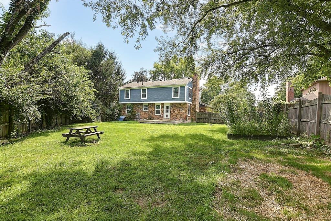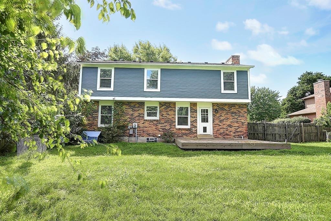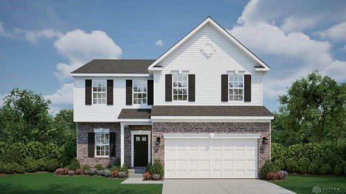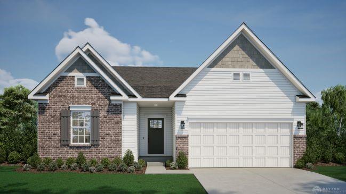Marketing Remarks
Welcome to 510 Royal Springs Dr—a stylish and spacious 4-bedroom, 2.5-bath home in one of Springboro’s most desirable neighborhoods, just minutes from Austin Landing and all the amenities of Dayton’s southern corridor. Step inside and immediately feel at home with fresh modern updates throughout, including new flooring, fresh paint, updated fixtures, and a renovated kitchen featuring shaker cabinets, stainless steel appliances, and a timeless subway tile backsplash. The layout offers two living spaces on the main level—a bright front living room and a cozy family room with a fireplace, perfect for relaxing evenings or entertaining guests. Upstairs, you’ll find four generously sized bedrooms, including a spacious primary suite that’s been completely reimagined with a luxury ensuite bathroom featuring a walk-in shower, marble tile, double vanity, and dual mirrors. Step outside to enjoy your private backyard oasis, complete with a large deck, fully fenced yard, and beautiful landscaping—ideal for morning coffee, summer barbecues, or simply soaking in the quiet surroundings. A full semi-finished basement adds valuable flex space for a home gym, media room, or playroom, and the attached 2-car garage provides ample storage. Whether you're upsizing, relocating, or just looking for a turn-key home in a fantastic location, this one checks all the boxes. Schedule your private showing today and discover why this home is the perfect blend of style, function, and location! AGENT/OWNED
additional details
- Outside Features Cable TV,Fence,Partial Fence
- Heating System Electric,Heat Pump
- Cooling Central
- Fireplace One
- Garage 2 Car,Attached
- Total Baths 3
- Utilities 220 Volt Outlet,City Water,Sanitary Sewer
- Lot Dimensions 48 x 263x 196x 133
Room Dimensions
- Living Room: 19 x 11 (Main)
- Family Room: 23 x 11 (Main)
- Bedroom: 13 x 10 (Second)
- Dining Room: 12 x 10 (Main)
- Primary Bedroom: 19 x 12 (Second)
- Bedroom: 17 x 12 (Second)
- Kitchen: 17 x 10 (Main)
- Rec Room: 18 x 14 (Basement)
- Bedroom: 17 x 12 (Second)
Great Schools in this area
similar Properties
10 Chestnut Street
Brand-new Rockford by Maronda Homes in the desirab...
More Details
$420,000
22 Chestnut Street
Brand-new Sanibel by Maronda Homes in the desirabl...
More Details
$420,000
72 Crockett Drive
What an exciting start to the new year, YOUR house...
More Details
$412,000

- Office : 937.434.7600
- Mobile : 937-266-5511
- Fax :937-306-1806

My team and I are here to assist you. We value your time. Contact us for prompt service.
Mortgage Calculator
This is your principal + interest payment, or in other words, what you send to the bank each month. But remember, you will also have to budget for homeowners insurance, real estate taxes, and if you are unable to afford a 20% down payment, Private Mortgage Insurance (PMI). These additional costs could increase your monthly outlay by as much 50%, sometimes more.
 Courtesy: eXp Realty (866) 212-4991 Mike Wall
Courtesy: eXp Realty (866) 212-4991 Mike Wall
Data relating to real estate for sale on this web site comes in part from the IDX Program of the Dayton Area Board of Realtors. IDX information is provided exclusively for consumers' personal, non-commercial use and may not be used for any purpose other than to identify prospective properties consumers may be interested in purchasing.
Information is deemed reliable but is not guaranteed.
![]() © 2026 Georgiana C. Nye. All rights reserved | Design by FlyerMaker Pro | admin
© 2026 Georgiana C. Nye. All rights reserved | Design by FlyerMaker Pro | admin

