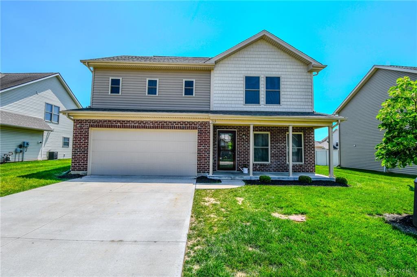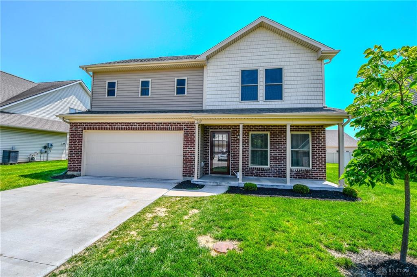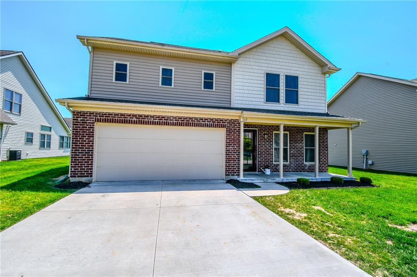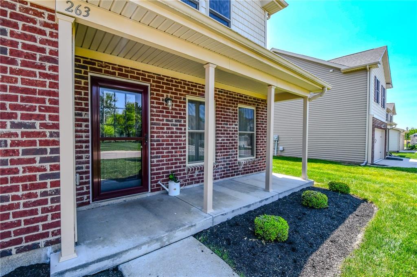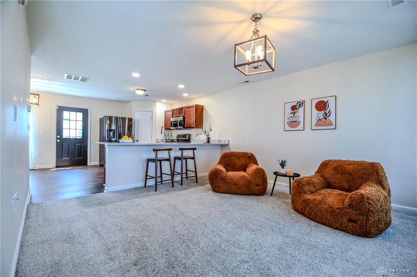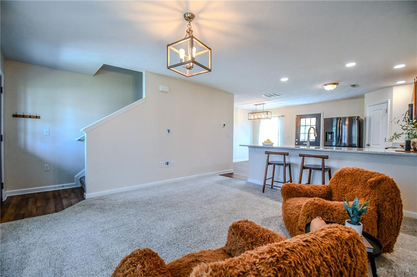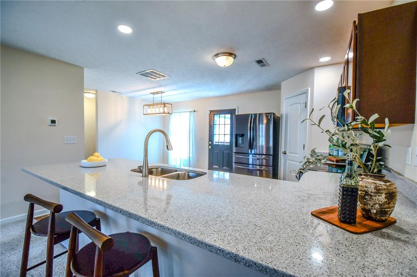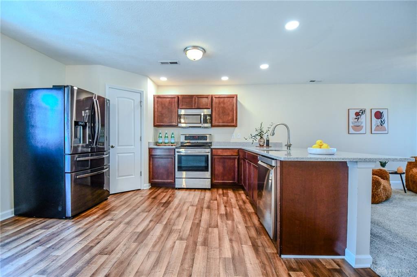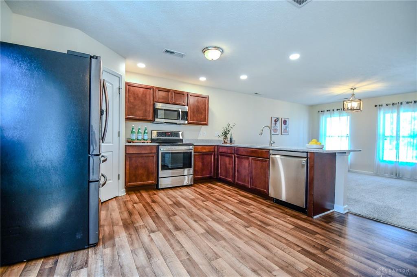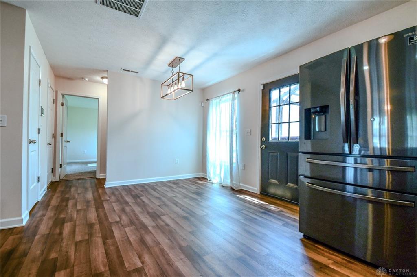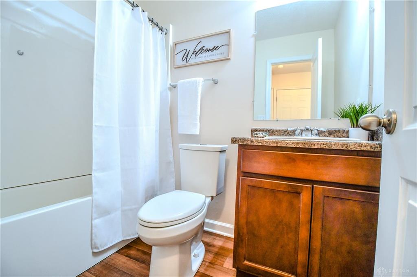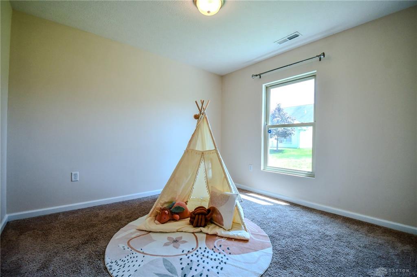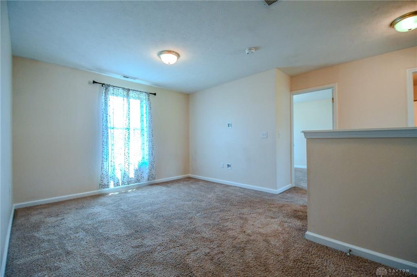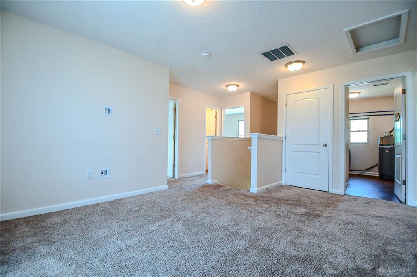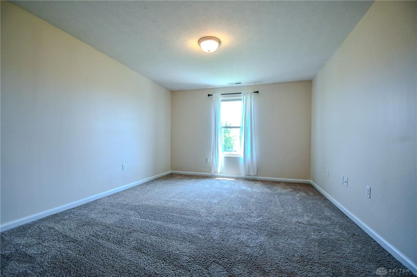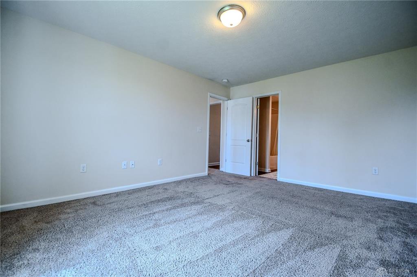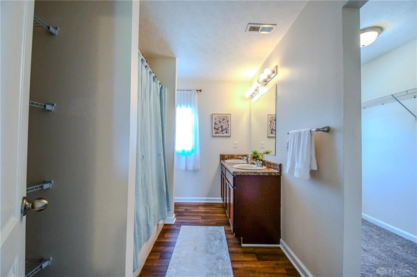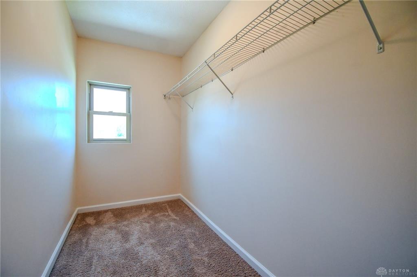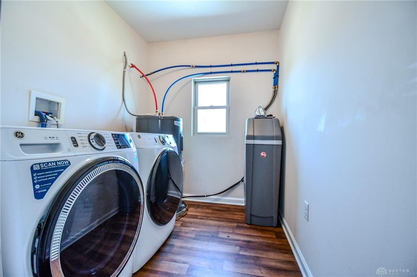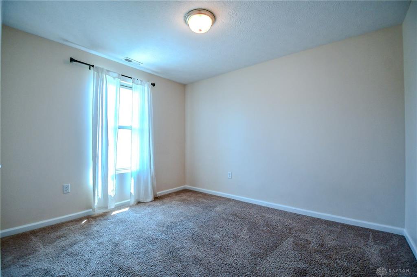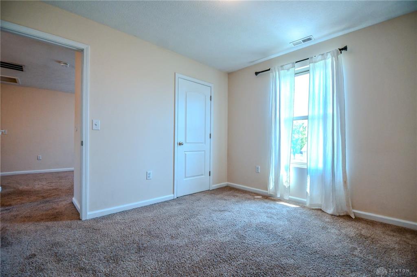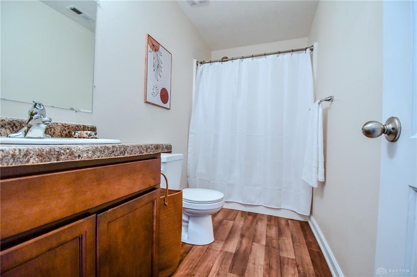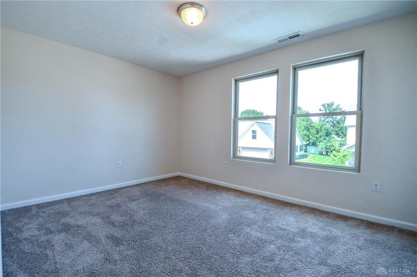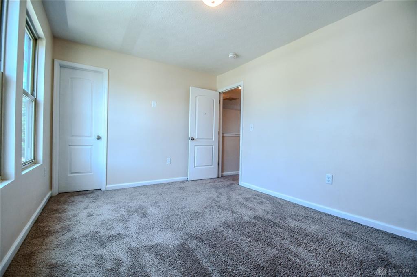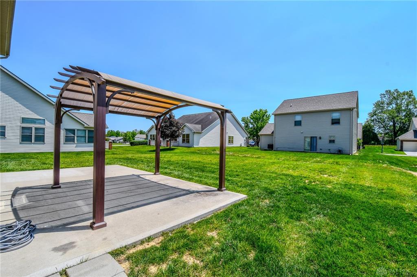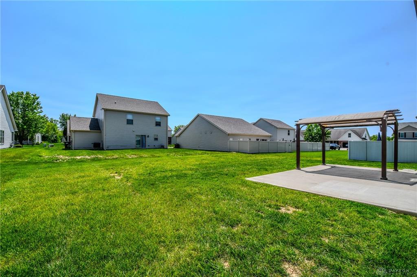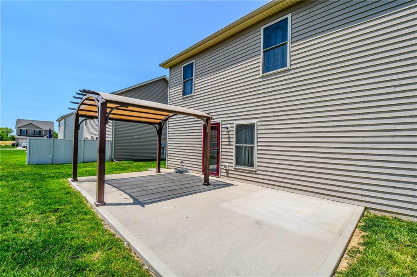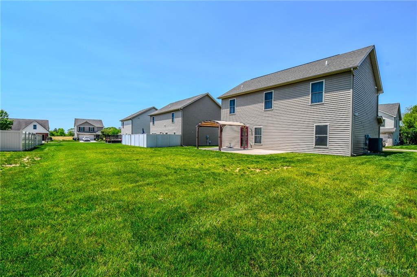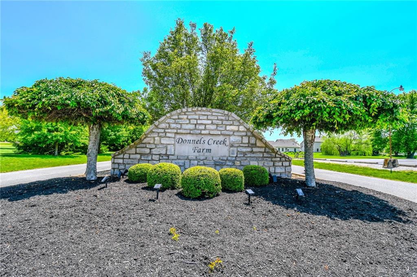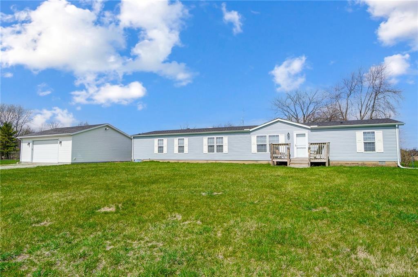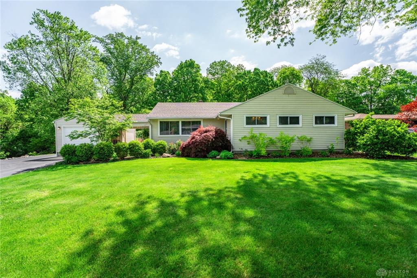1808 sq. ft.
3 baths
4 beds
$272,900 Price
935524 MLS#
Marketing Remarks
Located in the Village of North Hampton in the Hampton Trail Villas Sub Division this 2 story over 1800 sq ft 4 bedroom, 3 full bath home has much to offer. Built in 2019 this brick and vinyl home boosts a 1st floor bedroom and 3 additional bedrooms on the second floor. Home has a large 20x16 2nd floor loft area that could be used as an office, TV room, or playroom. Master bedroom on 2nd floor has a private full bath and large walk-in closet. There are 2 additional 2nd floor bedrooms that share a 3rd full bath. Laundry room on 2nd floor comes with washer and dryer. On the first floor you'll find a large eat-in kitchen, spacious open living room, 1st floor bedroom, and a full bath. You'll love the open floor plan design. Kitchen has granite counter tops with spacious breakfast bar, lots of cabinet and counter space including a pantry, electric range, refrigerator, dishwasher and microwave. The 6 year new mechanicals add extra piece of mind and added comfort. Enjoy the covered front porch or the 24x14 back cement patio. Home has 2 car attached garage and cement driveway. All carpets and the entire home just professionally cleaned to allow for move in ready condition. HOA fee is only $315 per quarter and includes trash pick up, snow removal, yard mowing, yearly bush trimming, mulching, and ample guest parking. Children of the area attend Northwestern Local Schools. Close to WPAFB, Springfield, Dayton, I-70 and I-675. A must see....Quiet Country living with all the amenities.
additional details
- Outside Features Cable TV,Patio,Porch
- Heating System Electric,Forced Air,Heat Pump
- Cooling Central,Heat Pump
- Garage 2 Car,Attached,Opener
- Total Baths 3
- Utilities City Water,Sanitary Sewer
- Lot Dimensions 64x104
Room Dimensions
- Living Room: 16 x 20 (Main)
- Bedroom: 10 x 12 (Main)
- Eat In Kitchen: 14 x 18 (Main)
- Bedroom: 12 x 16 (Second)
- Primary Bedroom: 14 x 18 (Second)
- Bedroom: 12 x 12 (Second)
- Loft: 20 x 16 (Second)
- Laundry: 6 x 10 (Second)
Virtual Tour
Great Schools in this area
similar Properties
3300 Old Clifton Road
Welcome to this beautifully updated 3-bed, 2-bath ...
More Details
$289,900
6766 Garlough Road
Enjoy peaceful rural living just 30 minutes from W...
More Details
$286,500
320 Woodview Drive
This beautifully maintained 3-bedroom, 2-bath ranc...
More Details
$285,000

- Office : 937.434.7600
- Mobile : 937-266-5511
- Fax :937-306-1806

My team and I are here to assist you. We value your time. Contact us for prompt service.
Mortgage Calculator
This is your principal + interest payment, or in other words, what you send to the bank each month. But remember, you will also have to budget for homeowners insurance, real estate taxes, and if you are unable to afford a 20% down payment, Private Mortgage Insurance (PMI). These additional costs could increase your monthly outlay by as much 50%, sometimes more.
 Courtesy: Howard Hanna Real Estate Serv (937) 435-6000 Ronald Warren
Courtesy: Howard Hanna Real Estate Serv (937) 435-6000 Ronald Warren
Data relating to real estate for sale on this web site comes in part from the IDX Program of the Dayton Area Board of Realtors. IDX information is provided exclusively for consumers' personal, non-commercial use and may not be used for any purpose other than to identify prospective properties consumers may be interested in purchasing.
Information is deemed reliable but is not guaranteed.
![]() © 2025 Georgiana C. Nye. All rights reserved | Design by FlyerMaker Pro | admin
© 2025 Georgiana C. Nye. All rights reserved | Design by FlyerMaker Pro | admin

