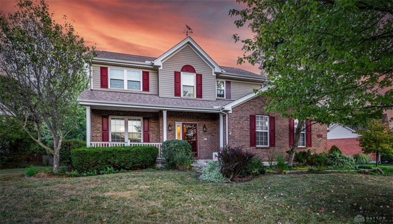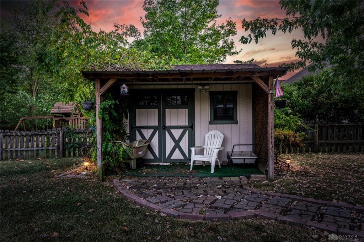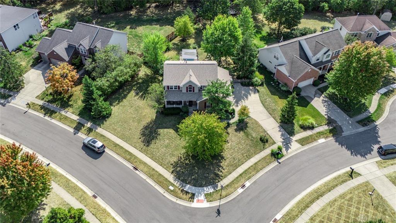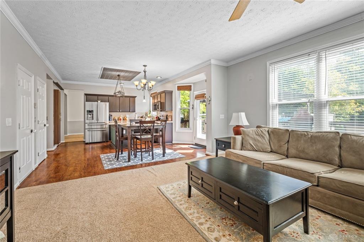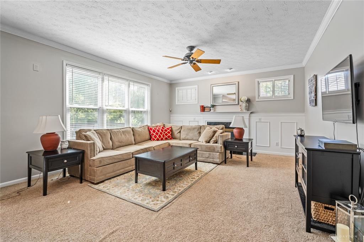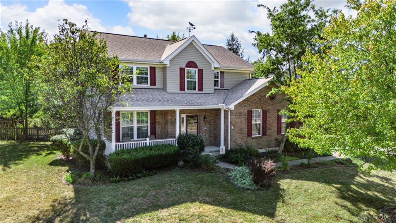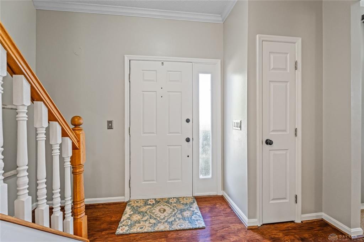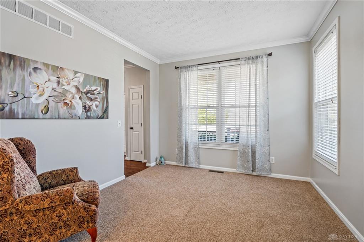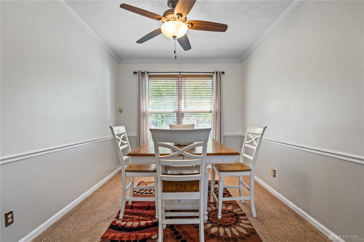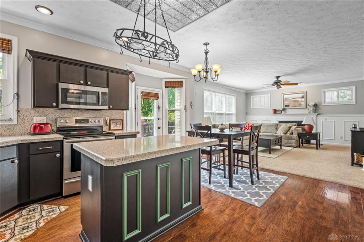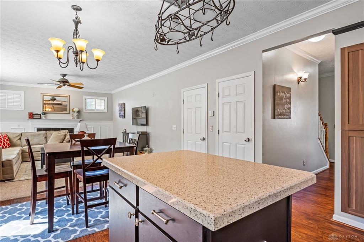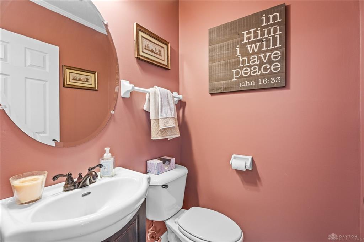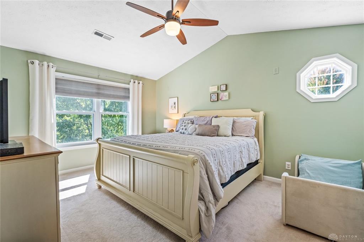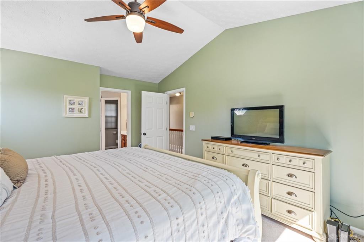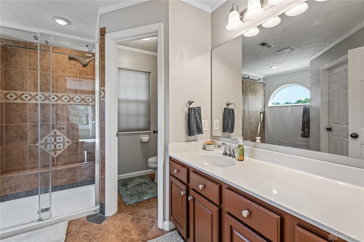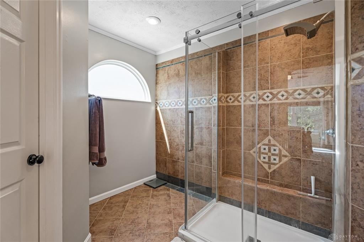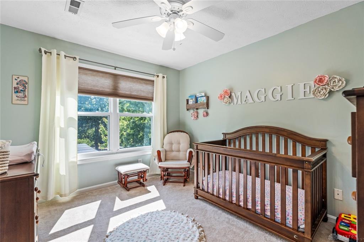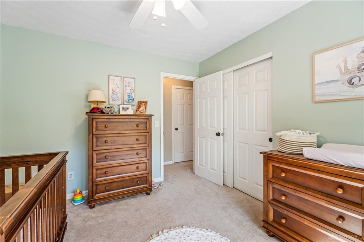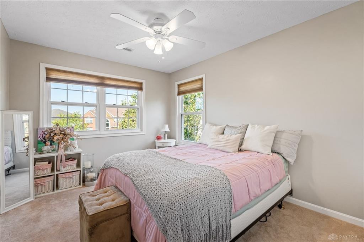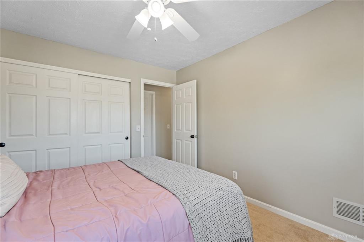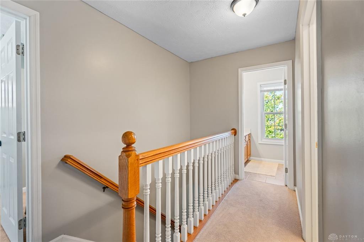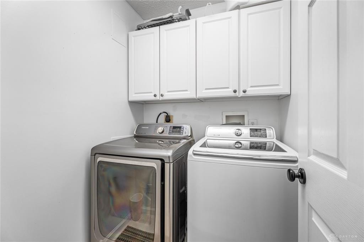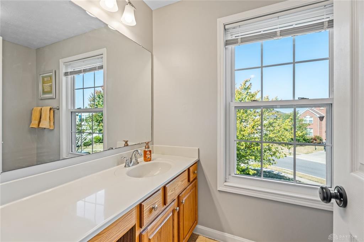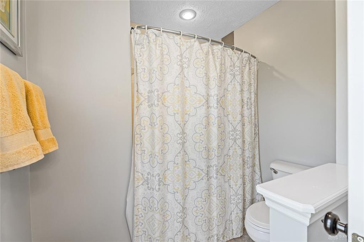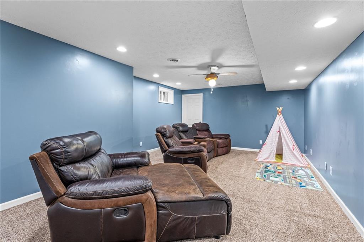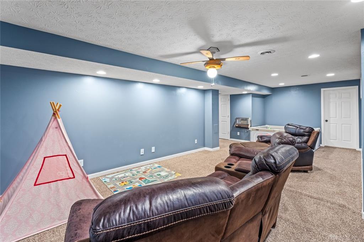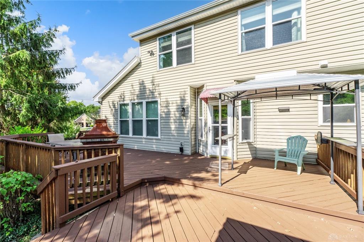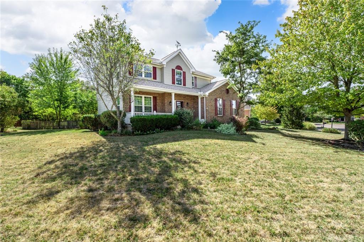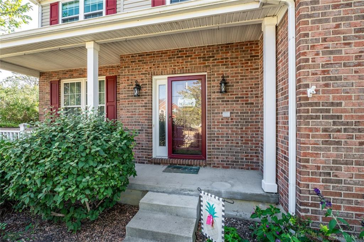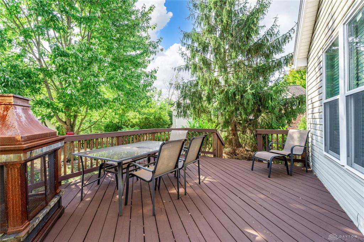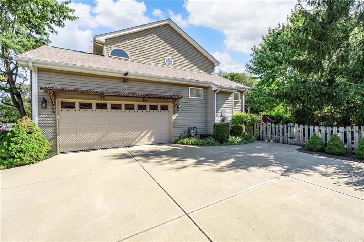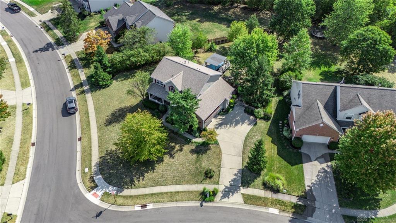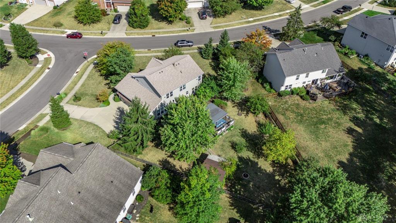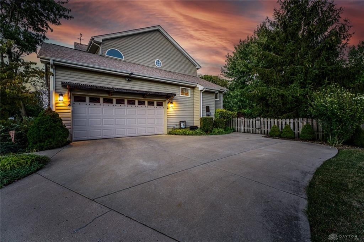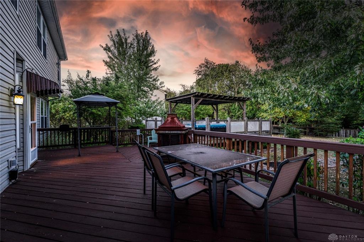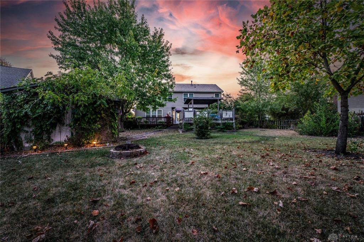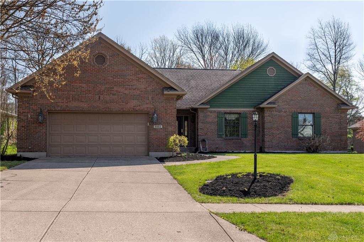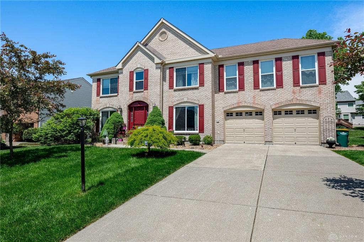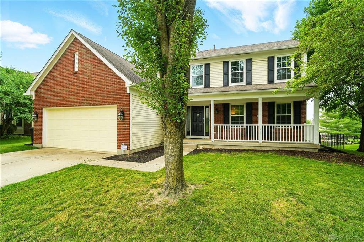3116 sq. ft.
4 baths
4 beds
$450,000 Price
935369 MLS#
Marketing Remarks
Tucked away on a peaceful cul-de-sac in the popular Brookside neighborhood, this brick beauty checks all the boxes — space, updates, and no rear neighbors! With over 3,100 sq ft of finished living space, there’s room for everyone to spread out and feel right at home. Step inside to find 4 bedrooms, 3.5 baths, and a welcoming layout perfect for entertaining or everyday living. The spacious kitchen flows right into the cozy family room with a gas fireplace, while the living and dining rooms give you options for hosting and relaxing. Upstairs, the primary suite features vaulted ceilings and a beautifully remodeled en-suite bath. You’ll also love the convenience of second-floor laundry and three additional bedrooms — all with plenty of space and natural light. The finished basement brings even more possibilities, with a rec room, full bath, tons of storage, and a bonus flex room that could be a 5th bedroom, office, or workout space. Out back, enjoy your own private retreat with a large deck, mature trees, and no rear neighbors. There’s even a swim spa (not warranted) and a shed for extra storage! Peace of mind comes with major updates already done — roof, HVAC, water heater, and windows — plus fresh paint and carpet (2022). Fiber optic internet is available too! Close to parks, Austin Landing, and the Springboro YMCA — this one is truly a gem. Don’t miss your chance to make it yours!
additional details
- Outside Features Deck,Fence,Storage Shed
- Heating System Forced Air,Natural Gas
- Cooling Central
- Fireplace Gas,One
- Garage 2 Car,Attached,Opener,Overhead Storage
- Total Baths 4
- Utilities 220 Volt Outlet,City Water,Natural Gas,Sanitary Sewer
- Lot Dimensions .41 acres
Room Dimensions
- Entry Room: 3 x 5 (Main)
- Living Room: 10 x 11 (Main)
- Dining Room: 10 x 13 (Main)
- Kitchen: 10 x 14 (Main)
- Breakfast Room: 9 x 15 (Main)
- Family Room: 15 x 18 (Main)
- Primary Bedroom: 12 x 19 (Second)
- Bedroom: 10 x 14 (Second)
- Bedroom: 10 x 13 (Second)
- Bedroom: 10 x 12 (Second)
- Laundry: 8 x 7 (Second)
- Rec Room: 14 x 28 (Basement)
- Study/Office: 10 x 11 (Basement)
Virtual Tour
Great Schools in this area
similar Properties
8802 Carly Court
Meticulously maintained, custom 3 bedroom, 2.5 bat...
More Details
$469,900
45 Wheatmore Court
Welcome to your next chapter in this meticulously ...
More Details
$469,900
45 Orchard Drive
Stylish and spacious, in a fantastic location! Thi...
More Details
$454,900

- Office : 937.434.7600
- Mobile : 937-266-5511
- Fax :937-306-1806

My team and I are here to assist you. We value your time. Contact us for prompt service.
Mortgage Calculator
This is your principal + interest payment, or in other words, what you send to the bank each month. But remember, you will also have to budget for homeowners insurance, real estate taxes, and if you are unable to afford a 20% down payment, Private Mortgage Insurance (PMI). These additional costs could increase your monthly outlay by as much 50%, sometimes more.
 Courtesy: Keller Williams Advisors Rlty (937) 848-6255 Aimee J Minda
Courtesy: Keller Williams Advisors Rlty (937) 848-6255 Aimee J Minda
Data relating to real estate for sale on this web site comes in part from the IDX Program of the Dayton Area Board of Realtors. IDX information is provided exclusively for consumers' personal, non-commercial use and may not be used for any purpose other than to identify prospective properties consumers may be interested in purchasing.
Information is deemed reliable but is not guaranteed.
![]() © 2025 Georgiana C. Nye. All rights reserved | Design by FlyerMaker Pro | admin
© 2025 Georgiana C. Nye. All rights reserved | Design by FlyerMaker Pro | admin

