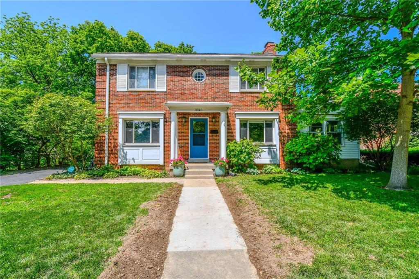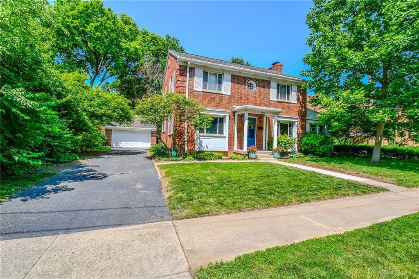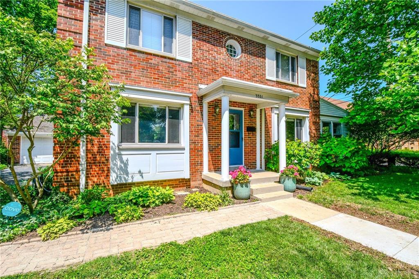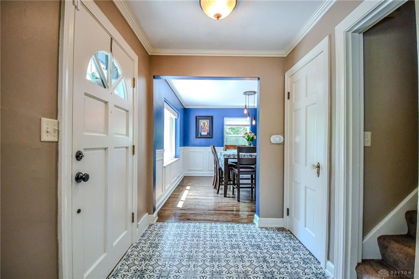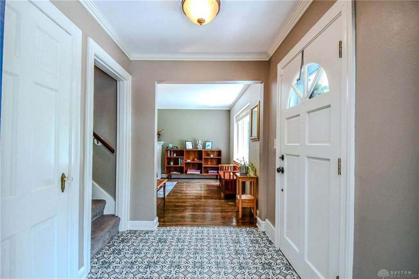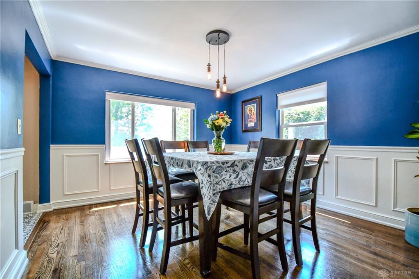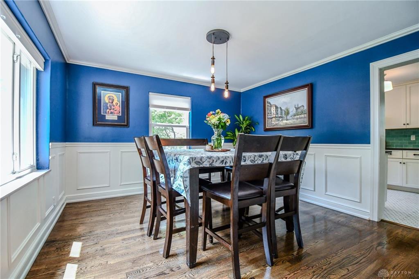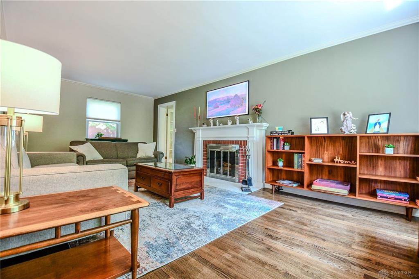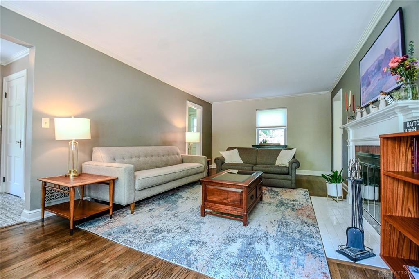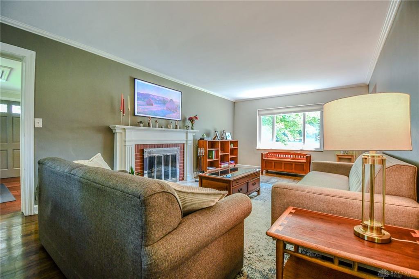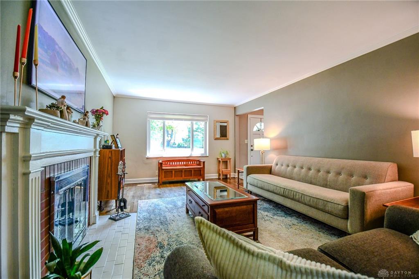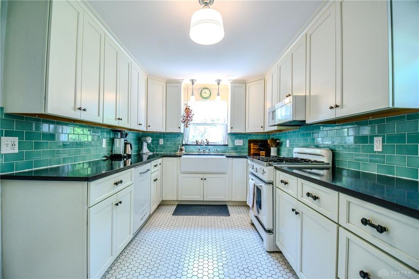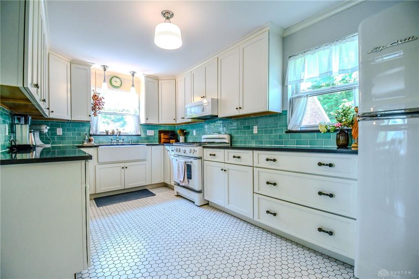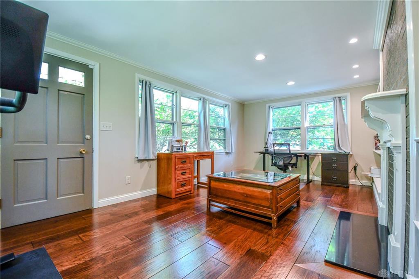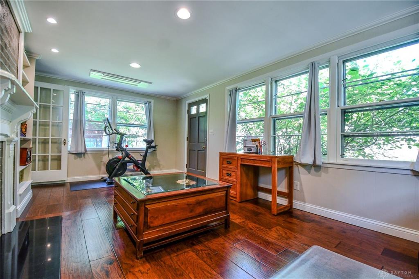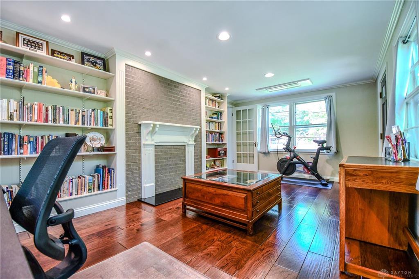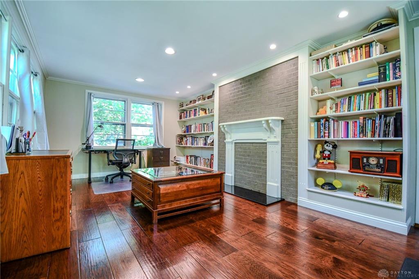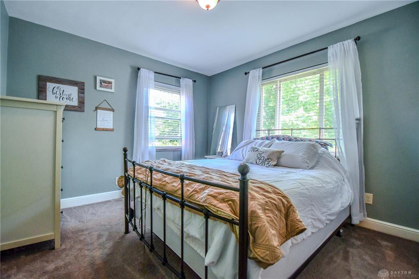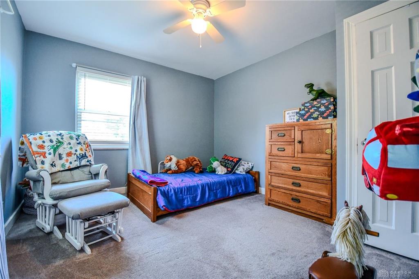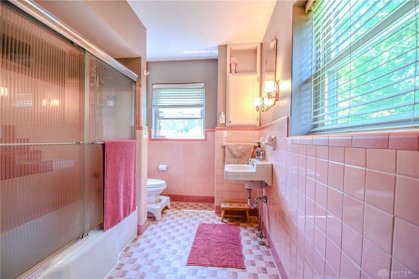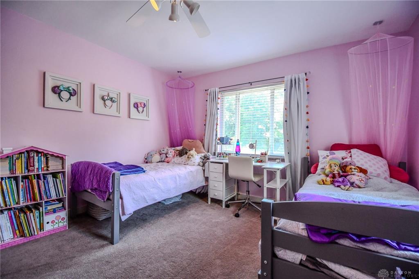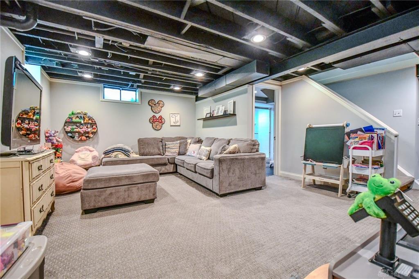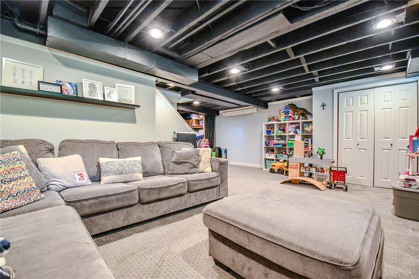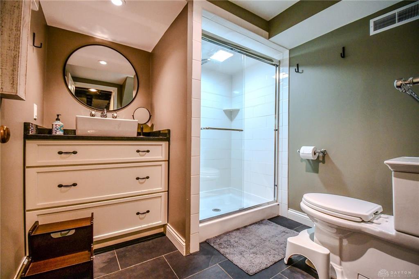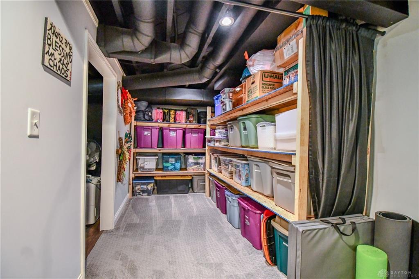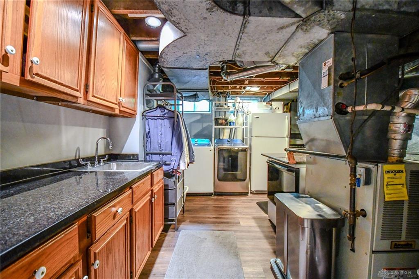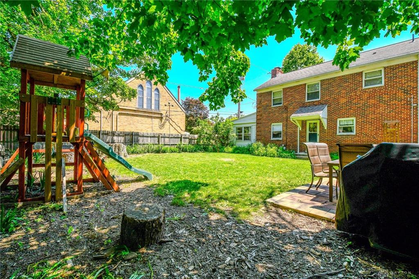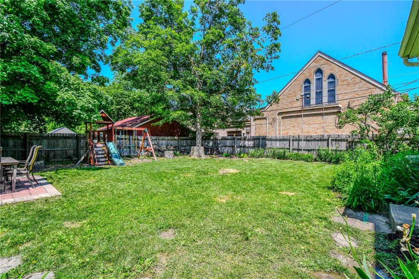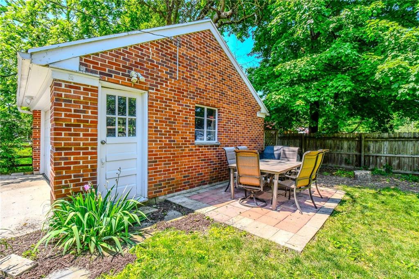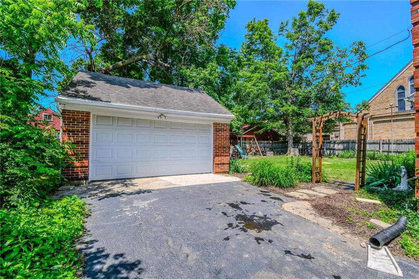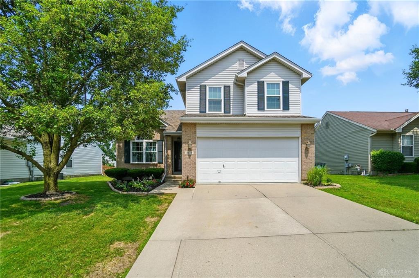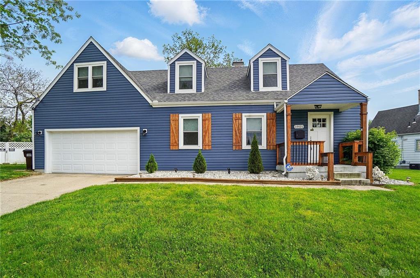2347 sq. ft.
2 baths
3 beds
$285,000 Price
934970 MLS#
Marketing Remarks
Step into timeless elegance and modern comfort with this spacious 3-bedroom, 2-bath Mid-Century Colonial. Beautifully maintained, this home blends vintage character with stylish updates to create a truly unique living experience. Inside, you'll find a welcoming living room with a wood-burning fireplace and gleaming hardwood floors throughout. The stunning kitchen is a chef's dream, featuring custom 42"cabinets, a pantry, quartz countertops, a farmhouse sink, a tile backsplash, hexagonal tile flooring, and Big Chill retro-style fitted new appliances. A cozy dining room adds both convenience and charm. The four-season room with built-in shelving and its own heating and cooling system offers a bright, versatile space to enjoy all year round. The fully finished basement boasts a large rec room, a generous storage area with additional cabinetry, and a utility room with a granite-topped wet bar and kitchenette. Both full bathrooms offer distinctive style, especially the Art Deco bath, which showcases original tilework, a Henry Dreyfuss-designed sink and tub, an antique mirror, and vintage sconces. Many of the bedrooms feature ceiling fans and overhead lighting, while double-hung windows throughout the home fill the space with natural light. The entryway welcomes you with custom tile and a convenient coat closet. Outside, enjoy a beautifully landscaped, private backyard complete with a play set and paver walkway. The two-car detached garage includes an automatic opener and overhead storage. Don't miss your chance to own this rare blend of mid-century charm and modern updates-schedule your showing today!
additional details
- Outside Features Partial Fence,Patio
- Heating System Forced Air,Natural Gas
- Cooling Central
- Fireplace Woodburning
- Garage 2 Car,Detached,Opener,Overhead Storage
- Total Baths 2
- Utilities 220 Volt Outlet,City Water,Natural Gas,Sanitary Sewer,Storm Sewer
- Lot Dimensions 200x162
Room Dimensions
- Entry Room: 6 x 6 (Main)
- Living Room: 12 x 22 (Main)
- Family Room: 10 x 20 (Main)
- Dining Room: 12 x 12 (Main)
- Kitchen: 9 x 15 (Main)
- Primary Bedroom: 12 x 14 (Second)
- Bedroom: 11 x 12 (Second)
- Bedroom: 11 x 12 (Second)
- Rec Room: 15 x 21 (Basement)
- Other: 7 x 12 (Basement)
- Utility Room: 11 x 14 (Basement)
Virtual Tour
Great Schools in this area
similar Properties
4263 Sugar Point Way
Well, this is the one. A beautiful condo built in ...
More Details
$309,900
4419 Softwood Lane
Beautifully updated 3-bedroom, 2.5-bath **single-f...
More Details
$309,900

- Office : 937.434.7600
- Mobile : 937-266-5511
- Fax :937-306-1806

My team and I are here to assist you. We value your time. Contact us for prompt service.
Mortgage Calculator
This is your principal + interest payment, or in other words, what you send to the bank each month. But remember, you will also have to budget for homeowners insurance, real estate taxes, and if you are unable to afford a 20% down payment, Private Mortgage Insurance (PMI). These additional costs could increase your monthly outlay by as much 50%, sometimes more.
 Courtesy: Keller Williams Advisors Rlty (937) 848-6255 Jennifer M Ahrens
Courtesy: Keller Williams Advisors Rlty (937) 848-6255 Jennifer M Ahrens
Data relating to real estate for sale on this web site comes in part from the IDX Program of the Dayton Area Board of Realtors. IDX information is provided exclusively for consumers' personal, non-commercial use and may not be used for any purpose other than to identify prospective properties consumers may be interested in purchasing.
Information is deemed reliable but is not guaranteed.
![]() © 2025 Georgiana C. Nye. All rights reserved | Design by FlyerMaker Pro | admin
© 2025 Georgiana C. Nye. All rights reserved | Design by FlyerMaker Pro | admin

