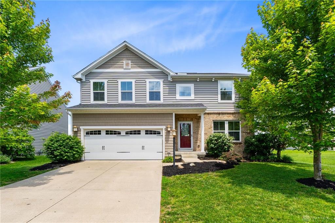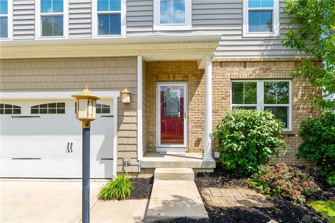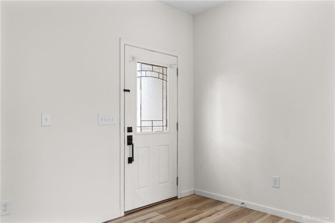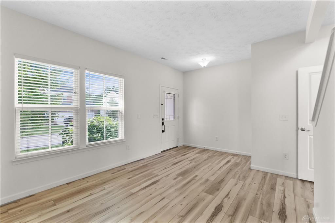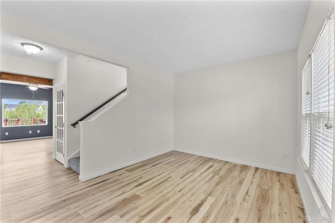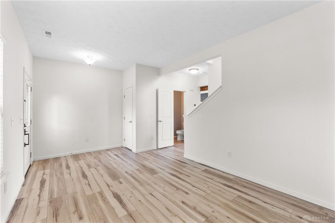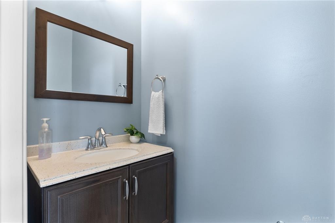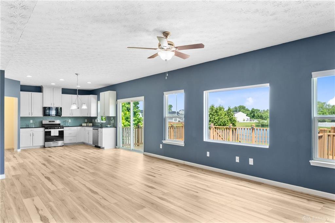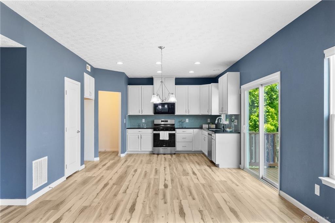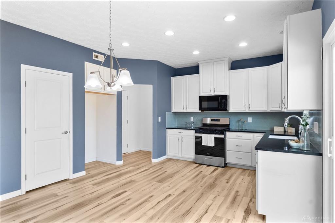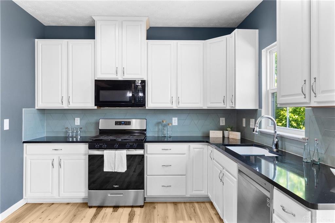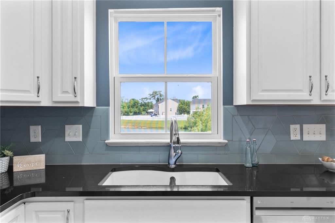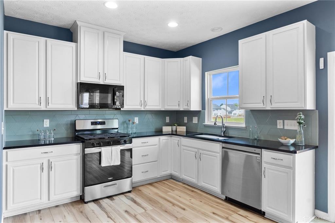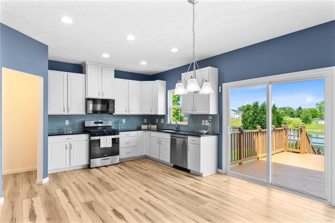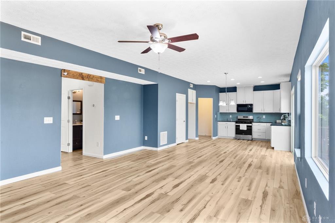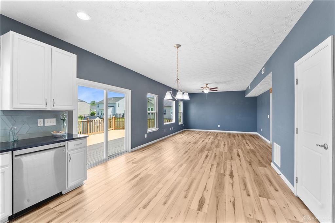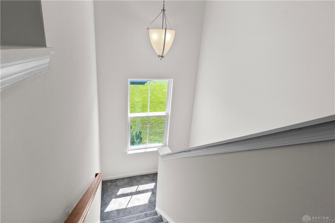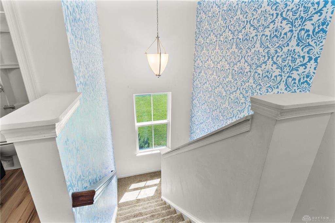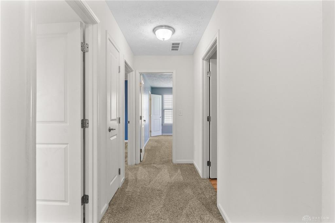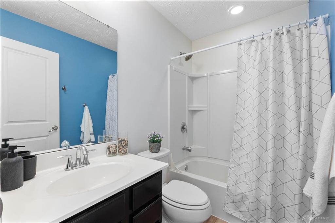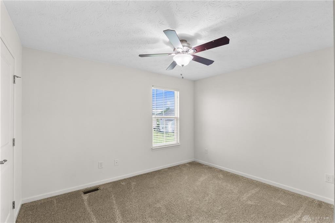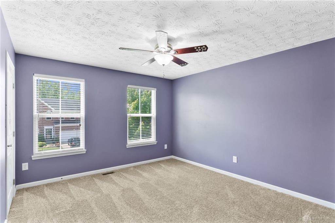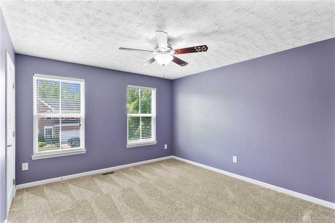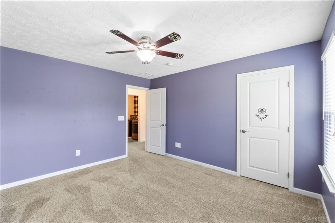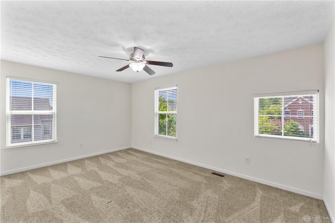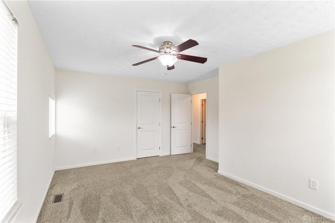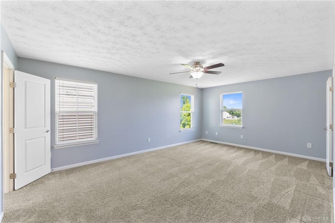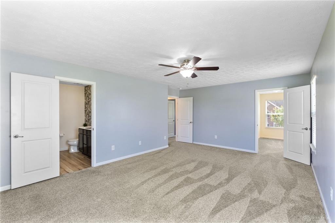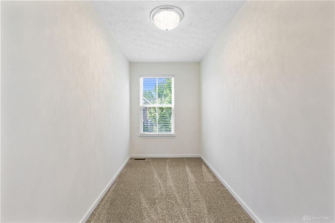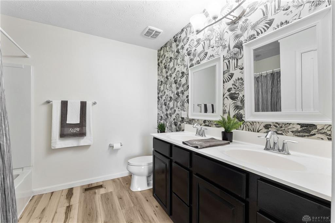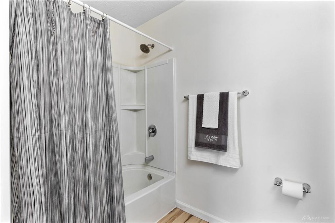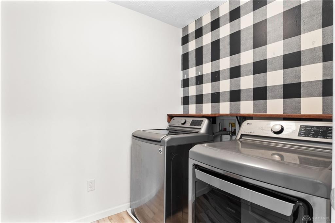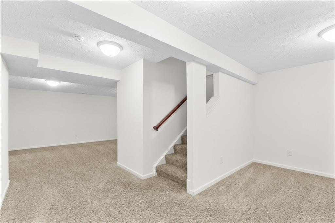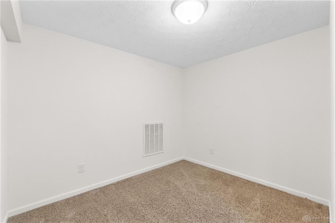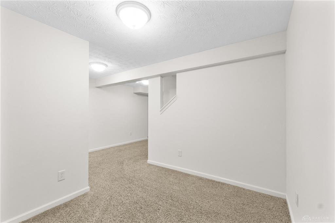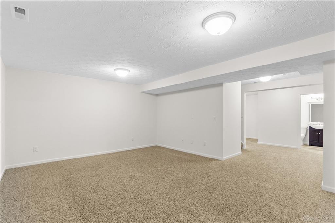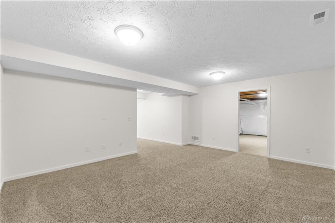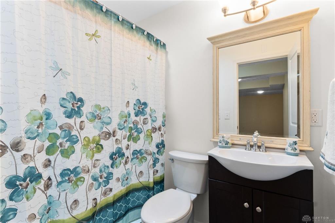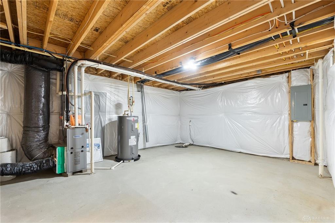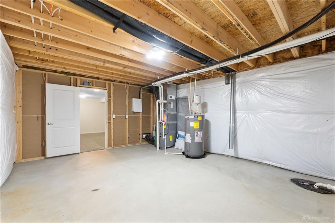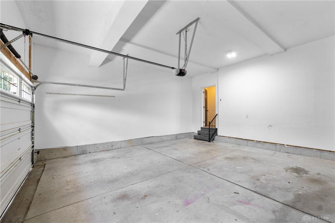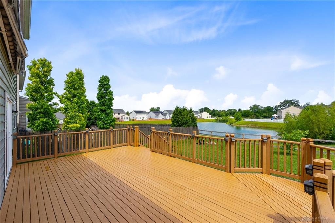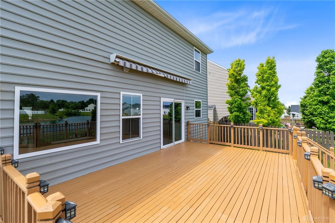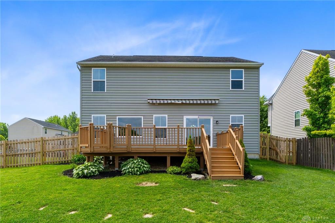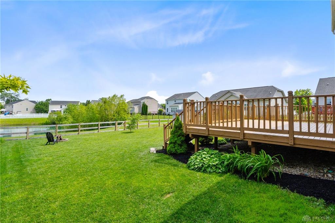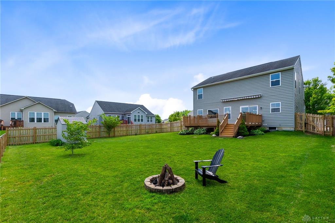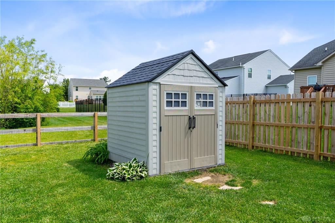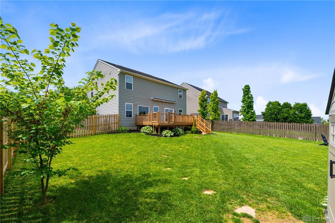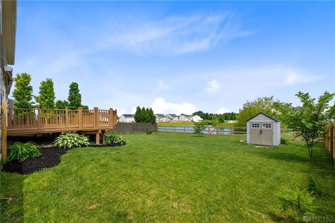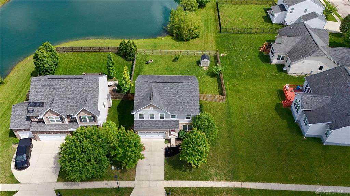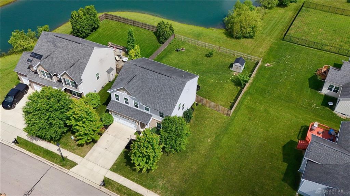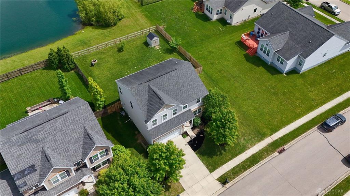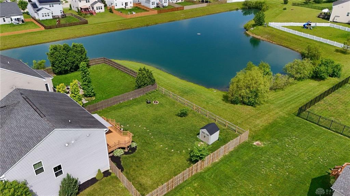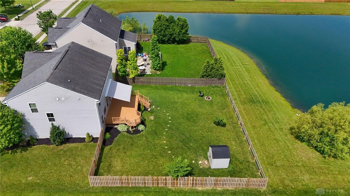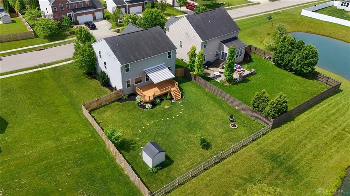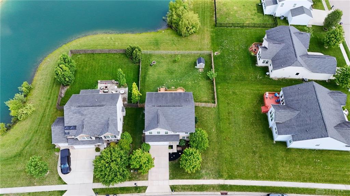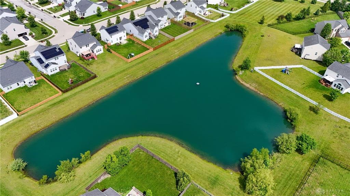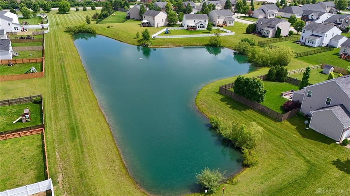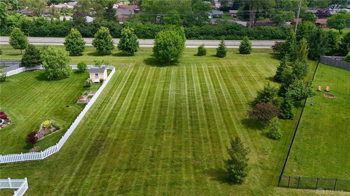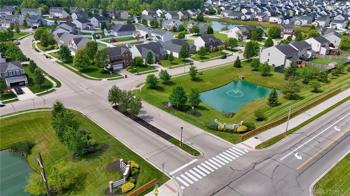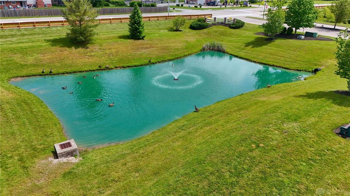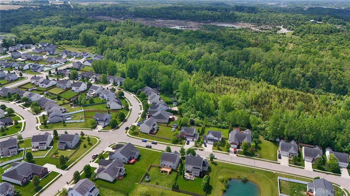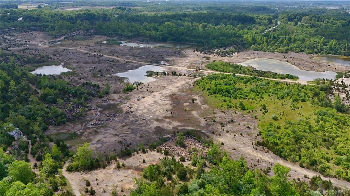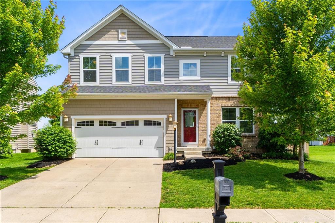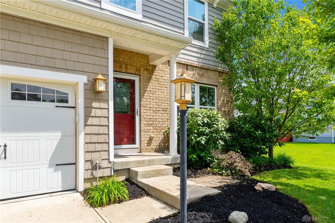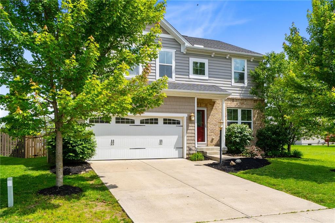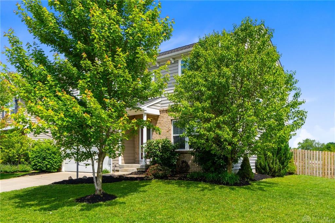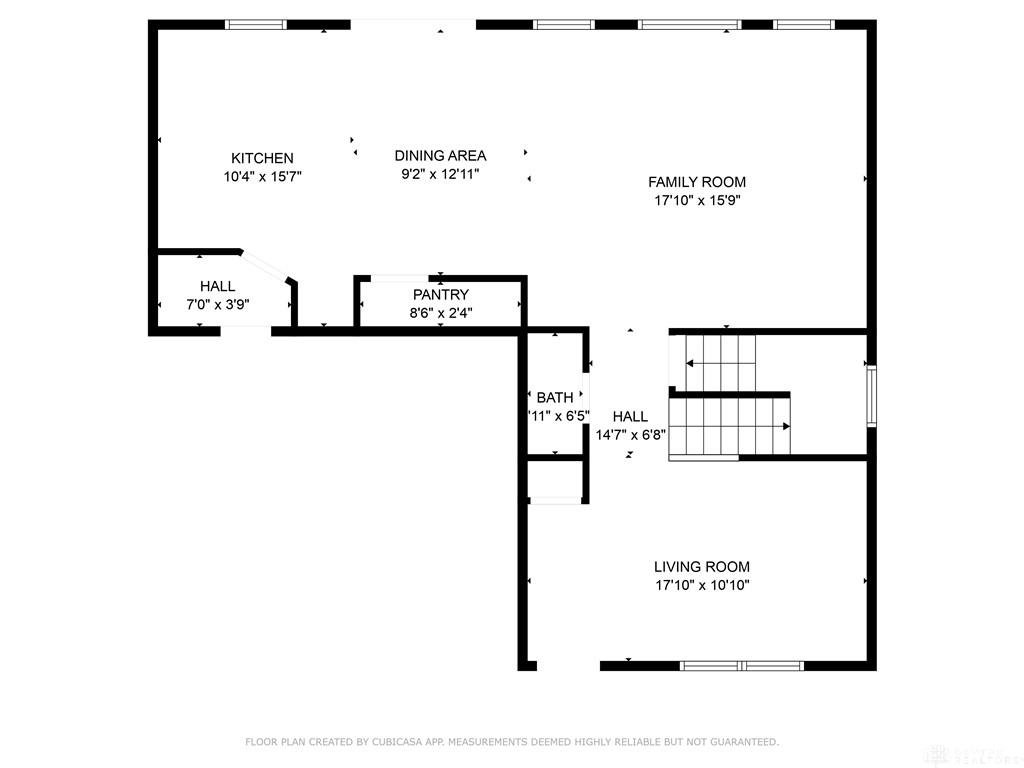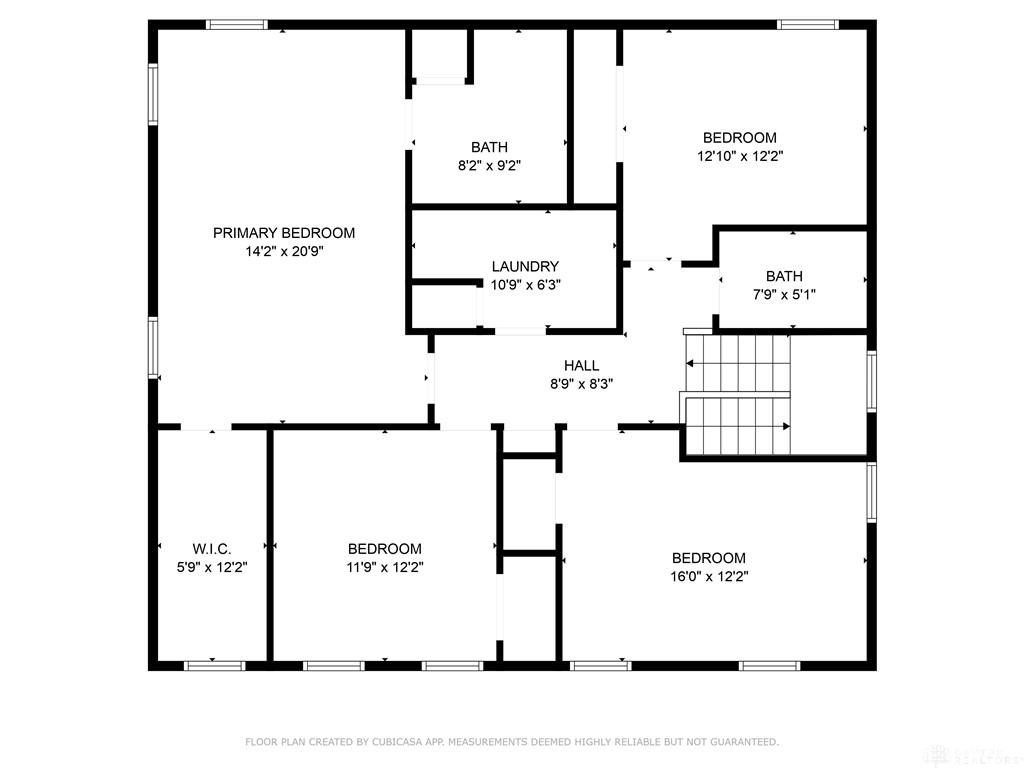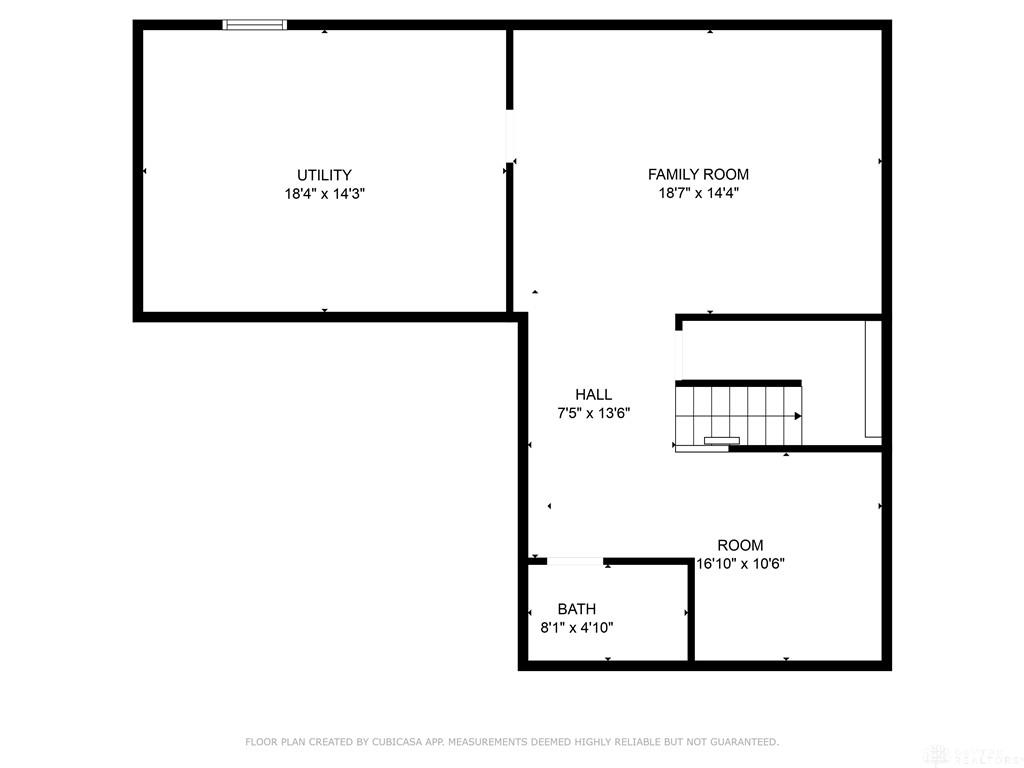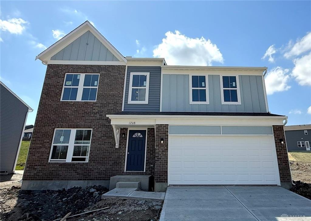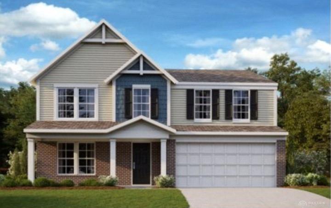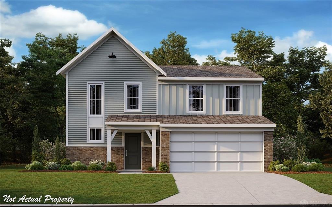2752 sq. ft.
4 baths
4 beds
$389,900 Price
934911 MLS#
Marketing Remarks
This is the one you've been waiting for! With ~$78,000 in updates, this 4BR/3.5 home with finished basement has several custom touches. You'll love the exterior features: covered front porch, fenced back yard with shed, pond behind (no neighbors directly behind the house), repainted large deck with retractable Sunsetter awning with remote, fresh mulch, & beautiful mature landscaping. As you enter the home, there is a coat closet and flex room that can be used as a formal LR, DR, office or playroom. The family room is the focal point of the house with an amazing view through the added picture window. It is open to the dining area and renovated kitchen (2024), which features stainless steel appliances, staggered painted cabinets with quartz countertops, backsplash and pantry. The 1st floor also has upgraded LVP throughout, a half bath, and mudroom area. The primary BR has an added window, a wonderful 13x6 walk-in closet (ready for custom shelving), and an ensuite bathroom with dual sinks and tub/shower combo. There are an additional 3 bedrooms (with ceiling fans), full hall bath, linen closet, and 6x6 laundry room with a 3x3 extra storage nook (washer / dryer included). The basement has so much space with a bonus ~10x8 area for an office or craft area, ~18x14 rec room, full bath and an ~18x8 unfinished area for storage, gym equipment or a workshop. Just a couple of blocks away is an entrance to walking trails leading to Oaks Quarry Park and Pearls Fen. The Bath Township Park (track, playgrounds, sports fields, pickleball court, fitness area) is adjacent to the neighborhood. Close to I-675, and within 15min to Wright Patterson AFB, Wright State University, and Fairfield Commons Mall with shopping, restaurants, & entertainment. Sellers have a 2.75% assumable VA loan.
additional details
- Outside Features Deck,Fence,Storage Shed
- Heating System Natural Gas
- Cooling Central
- Garage 2 Car,Attached,Opener
- Total Baths 4
- Utilities City Water,Natural Gas,Sanitary Sewer
- Lot Dimensions 73x130
Room Dimensions
- Entry Room: 4 x 8 (Main)
- Living Room: 11 x 14 (Main)
- Dining Room: 8 x 13 (Main)
- Kitchen: 13 x 9 (Main)
- Family Room: 15 x 20 (Main)
- Primary Bedroom: 13 x 20 (Second)
- Bedroom: 13 x 12 (Second)
- Bedroom: 11 x 16 (Second)
- Bedroom: 12 x 10 (Second)
- Rec Room: 18 x 14 (Lower Level)
- Bonus Room: 10 x 8 (Lower Level)
- Other: 8 x 18 (Lower Level)
Virtual Tour
Great Schools in this area
similar Properties
1208 Heathgate Way
Trendy new Yosemite plan in beautiful Arden Place ...
More Details
$404,900
1220 Heathgate Way
New Construction in the beautiful Arden Place comm...
More Details
$404,424
1221 Heathgate Way
Stylish new Danville plan in beautiful Arden Place...
More Details
$399,900

- Office : 937.434.7600
- Mobile : 937-266-5511
- Fax :937-306-1806

My team and I are here to assist you. We value your time. Contact us for prompt service.
Mortgage Calculator
This is your principal + interest payment, or in other words, what you send to the bank each month. But remember, you will also have to budget for homeowners insurance, real estate taxes, and if you are unable to afford a 20% down payment, Private Mortgage Insurance (PMI). These additional costs could increase your monthly outlay by as much 50%, sometimes more.
 Courtesy: RE/MAX Victory + Affiliates (937) 458-0385 Nova Otte
Courtesy: RE/MAX Victory + Affiliates (937) 458-0385 Nova Otte
Data relating to real estate for sale on this web site comes in part from the IDX Program of the Dayton Area Board of Realtors. IDX information is provided exclusively for consumers' personal, non-commercial use and may not be used for any purpose other than to identify prospective properties consumers may be interested in purchasing.
Information is deemed reliable but is not guaranteed.
![]() © 2025 Georgiana C. Nye. All rights reserved | Design by FlyerMaker Pro | admin
© 2025 Georgiana C. Nye. All rights reserved | Design by FlyerMaker Pro | admin

