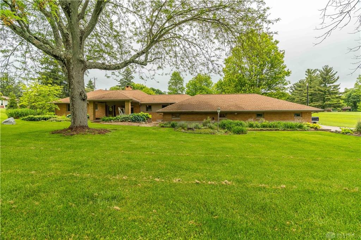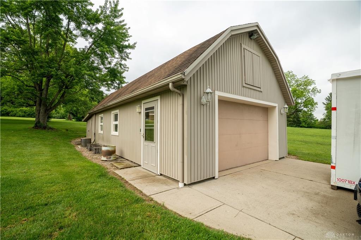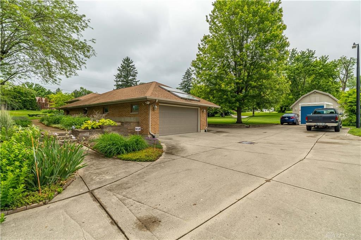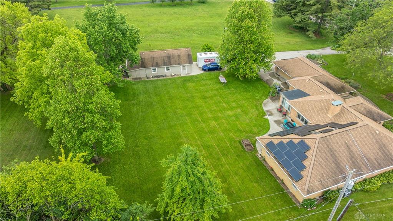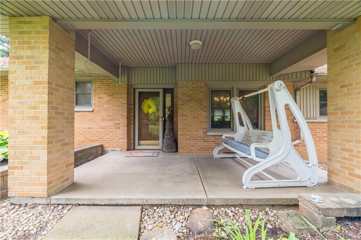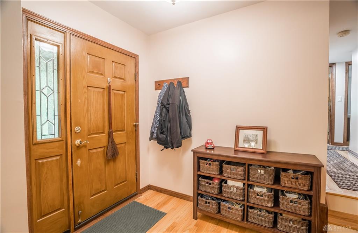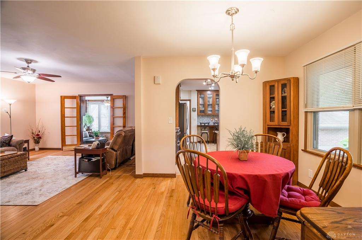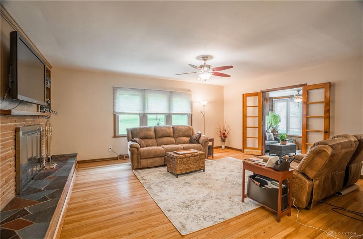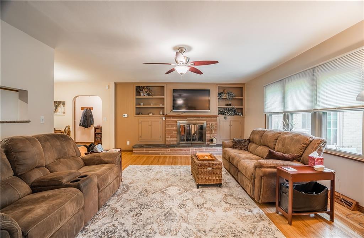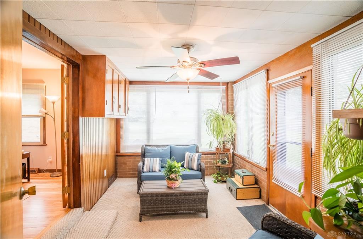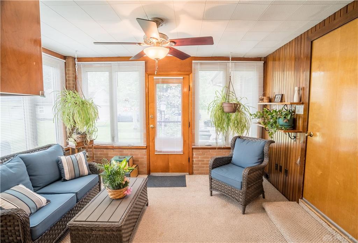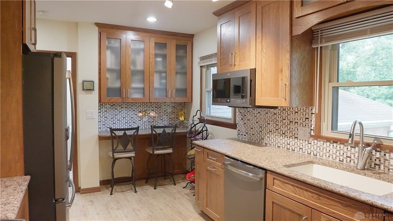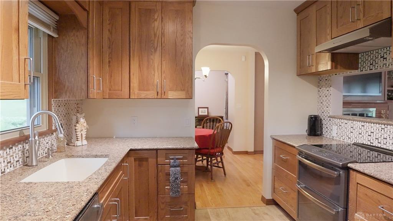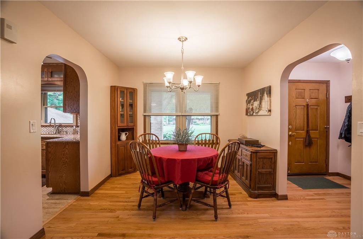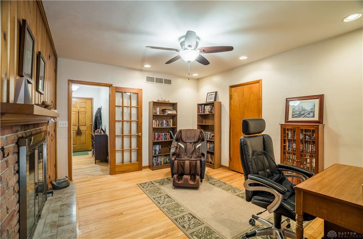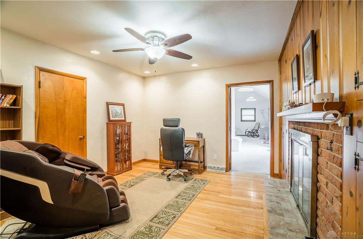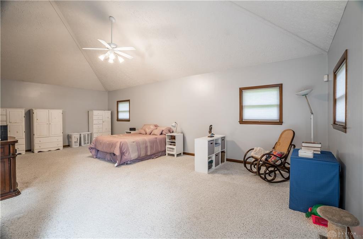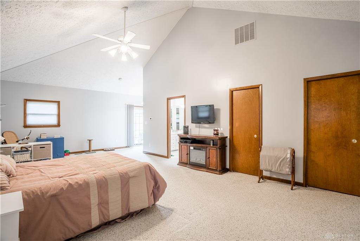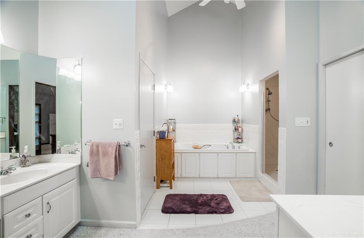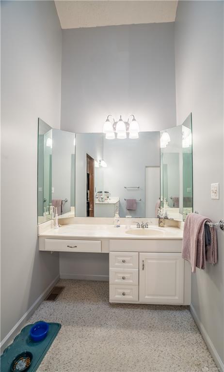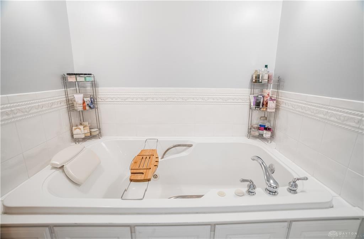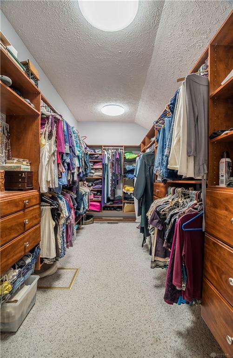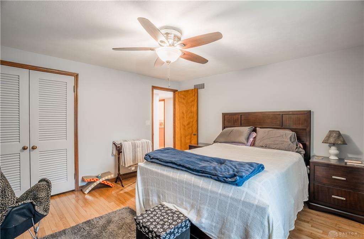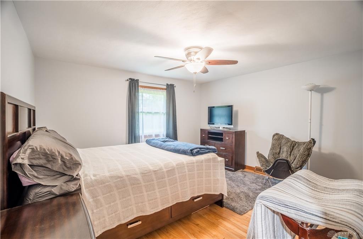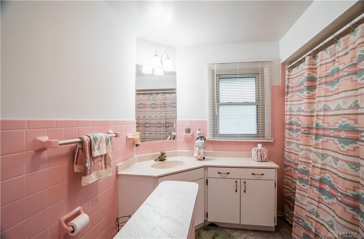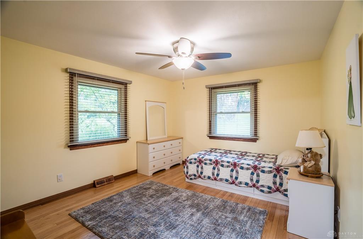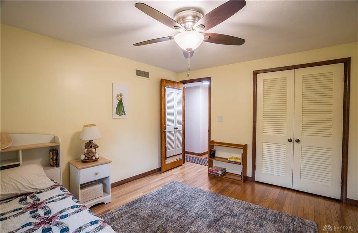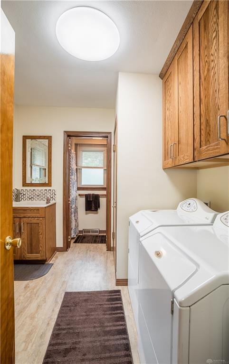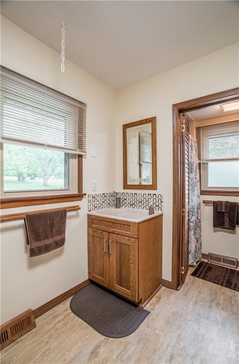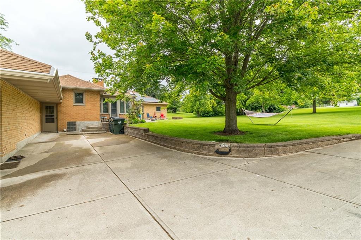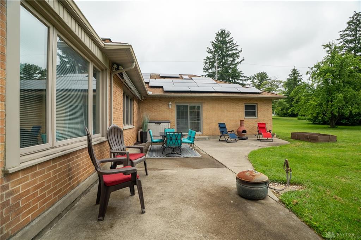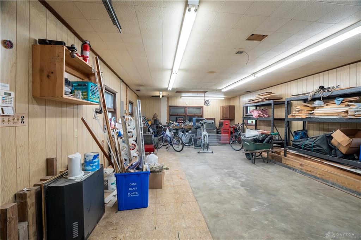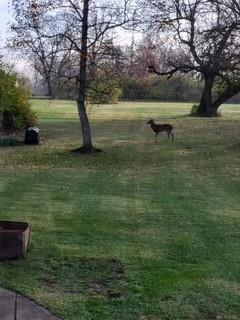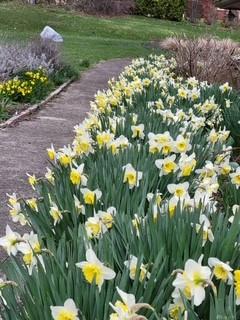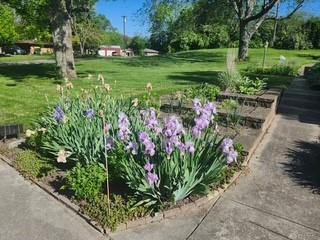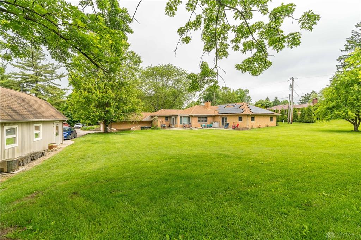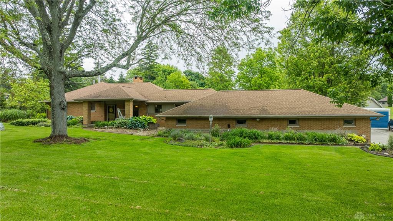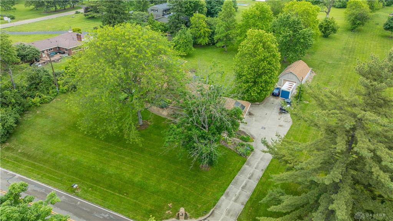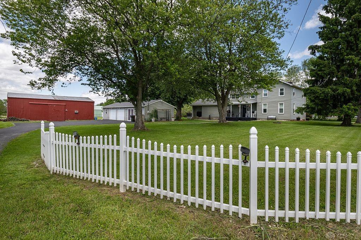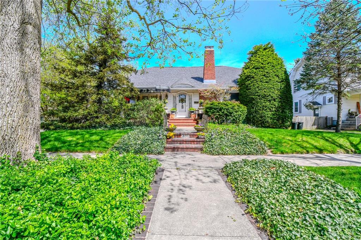2601 sq. ft.
3 baths
3 beds
$400,000 Price
934630 MLS#
Marketing Remarks
Welcome to this beautifully updated mid-century home that perfectly balances timeless charm with modern upgrades. Situated on a peaceful .87-acre lot in Butler Township, this much-loved and meticulously maintained property offers space, style, and serenity. Inside, you’ll find 3 bedrooms, 3 full bathrooms, a private study, and a comfortable sunroom. An unfinished basement offers added storage for your treasures. The large primary suite addition is a true retreat, complete with a luxurious en-suite bath w/ double sinks, soaking tub and large tiled shower. You’re gonna love the enormous walk-in closet w/ custom cabinetry! At the heart of the home is the beautifully updated kitchen w/ quartz countertops, 42" soft-close cabinets with all the bells and whistles, tile backsplash and sleek slate appliances. Nice opening overlooks the living rm allowing a more open feel and easy conversation with your guests. Professionally refinished hardwood floors add warmth throughout the main living spaces. A double-sided gas fireplace is shared between the cozy living room and the study, adding ambiance and charm. Car enthusiasts and hobbyists will love the 4-car attached garage, plus a barn that can house 2 more vehicles or serve as a workshop. Solar panels enhance energy efficiency and significantly reduce utility costs. Outdoors, enjoy the serenity of your private lot, where you might spot deer, foxes, and other wildlife roaming through the yard. This rare gem offers classic character, thoughtful updates, and a peaceful setting—all in one & with NO CITY TAXES! Noteable features: Retractable awning, Geohthermal (19), AC (19) Water Htr (19) Call today to schedule your private showing and make this your new home!
additional details
- Outside Features Patio,Porch,Storage Shed
- Heating System Electric,Geo-Thermal,Heat Pump
- Cooling Central,Heat Pump
- Fireplace Gas,Two Sided
- Garage 2 Car,4 or More,Attached,Detached,Opener,Overhead Storage,Storage,Tandem
- Total Baths 3
- Utilities 220 Volt Outlet,Septic,Solar,Well
- Lot Dimensions 166x213x168x239
Room Dimensions
- Entry Room: 6 x 10 (Main)
- Living Room: 16 x 19 (Main)
- Dining Room: 10 x 10 (Main)
- Kitchen: 10 x 16 (Main)
- Bedroom: 15 x 28 (Main)
- Bedroom: 12 x 13 (Main)
- Bedroom: 12 x 12 (Main)
- Utility Room: 8 x 9 (Main)
- Study/Office: 12 x 13 (Main)
- Florida Room: 13 x 10 (Main)
Virtual Tour
Great Schools in this area
similar Properties
2885 Diamond Mill Road
If the neighbors feel too close, or you need space...
More Details
$419,900
401 Hadley Avenue
Welcome to this charming, custom-built home that o...
More Details
$419,500

- Office : 937.434.7600
- Mobile : 937-266-5511
- Fax :937-306-1806

My team and I are here to assist you. We value your time. Contact us for prompt service.
Mortgage Calculator
This is your principal + interest payment, or in other words, what you send to the bank each month. But remember, you will also have to budget for homeowners insurance, real estate taxes, and if you are unable to afford a 20% down payment, Private Mortgage Insurance (PMI). These additional costs could increase your monthly outlay by as much 50%, sometimes more.
 Courtesy: Keller Williams Home Town Rlty (937) 890-9111 Shannon Dixon
Courtesy: Keller Williams Home Town Rlty (937) 890-9111 Shannon Dixon
Data relating to real estate for sale on this web site comes in part from the IDX Program of the Dayton Area Board of Realtors. IDX information is provided exclusively for consumers' personal, non-commercial use and may not be used for any purpose other than to identify prospective properties consumers may be interested in purchasing.
Information is deemed reliable but is not guaranteed.
![]() © 2025 Georgiana C. Nye. All rights reserved | Design by FlyerMaker Pro | admin
© 2025 Georgiana C. Nye. All rights reserved | Design by FlyerMaker Pro | admin

