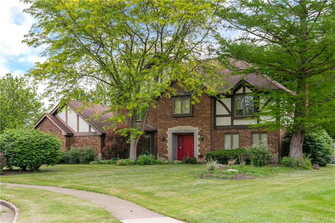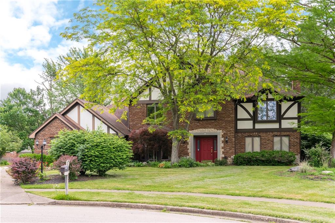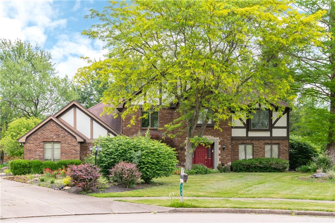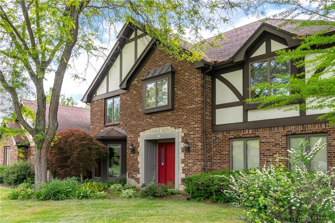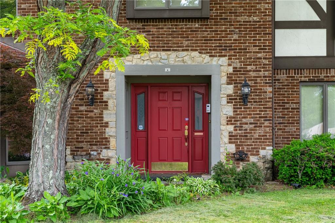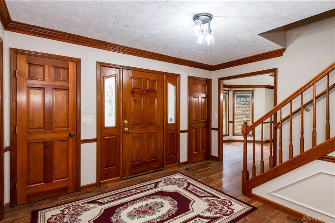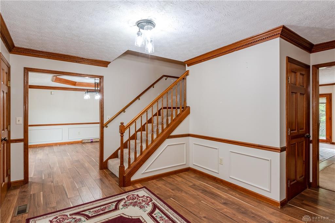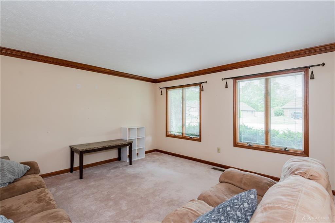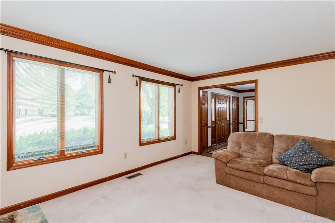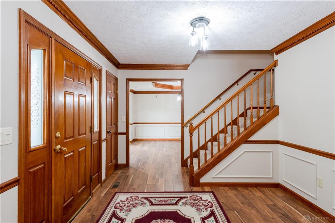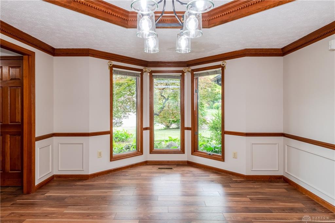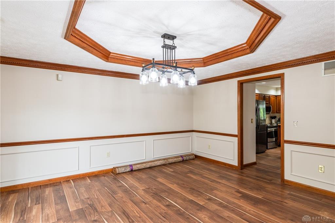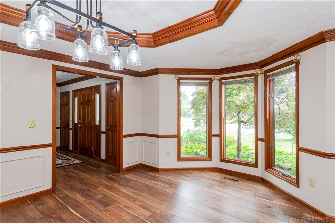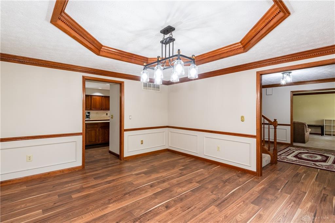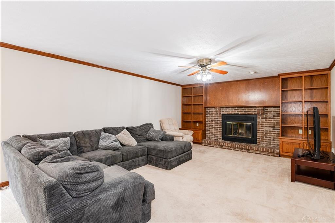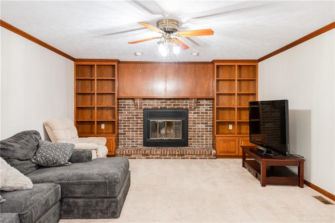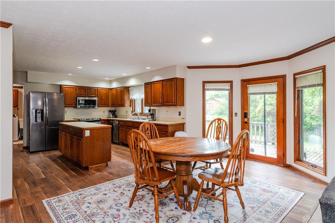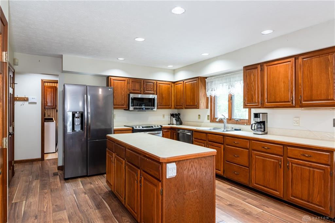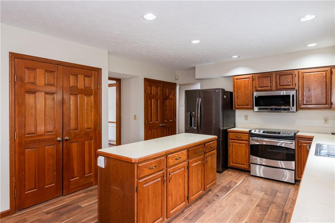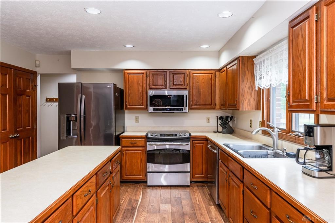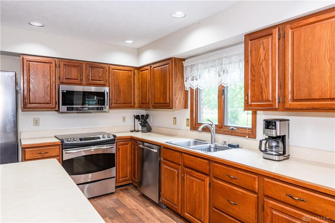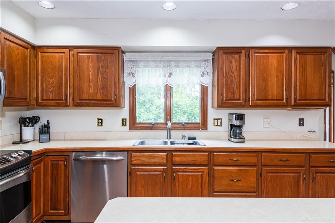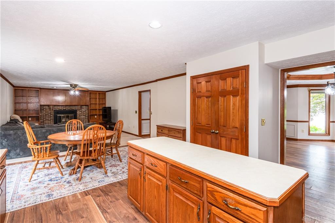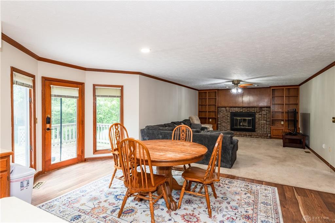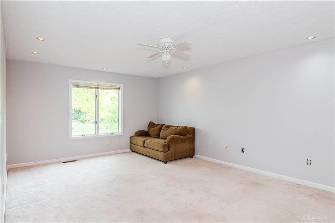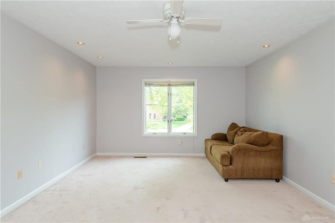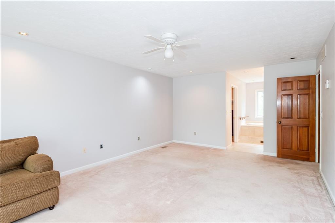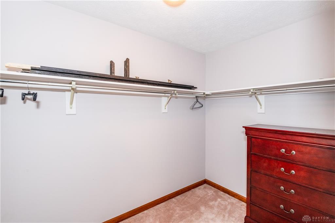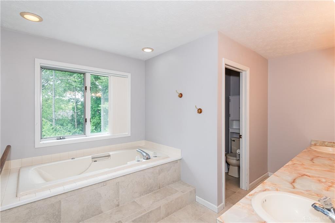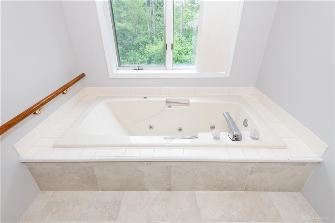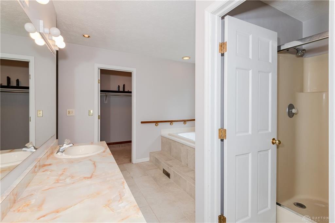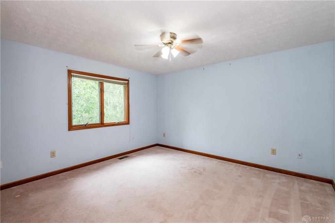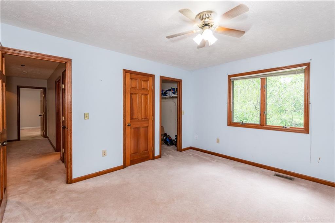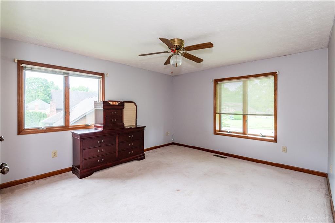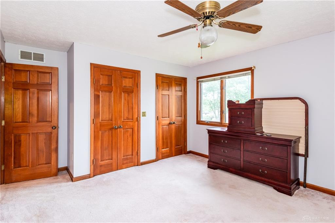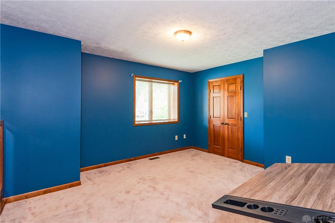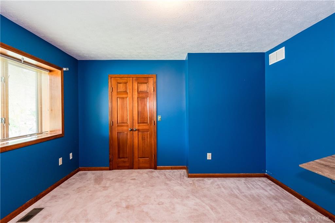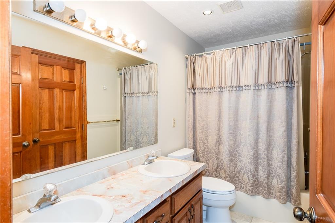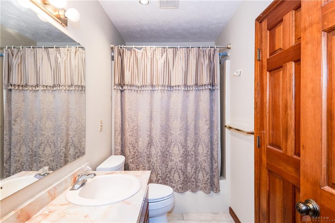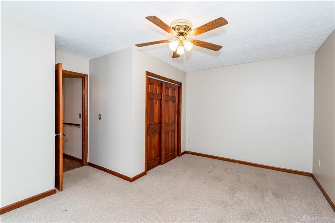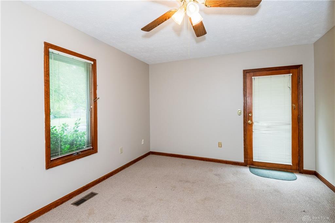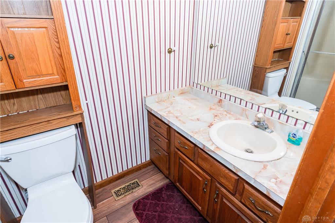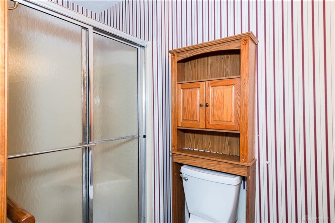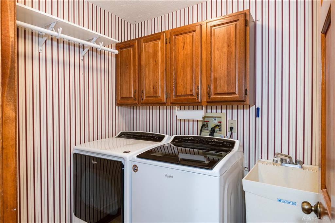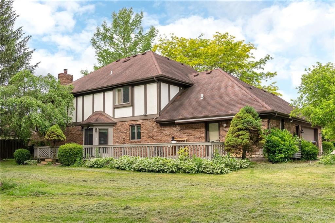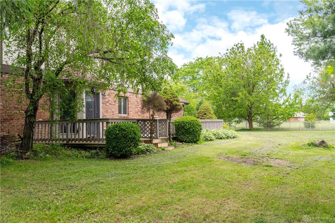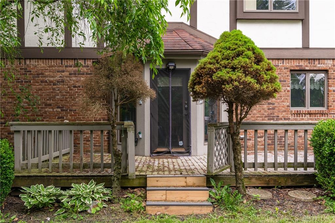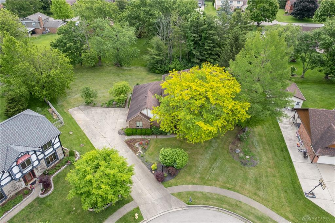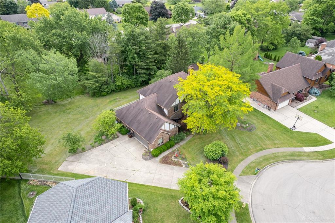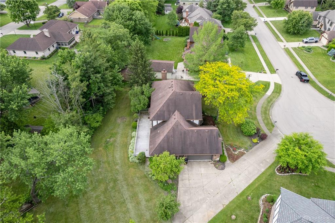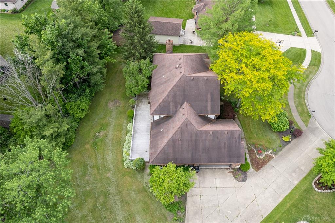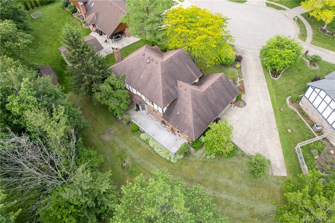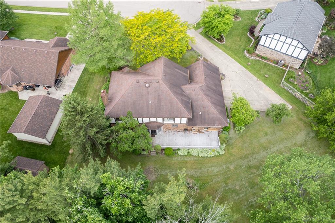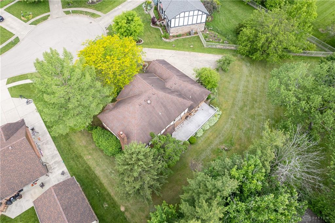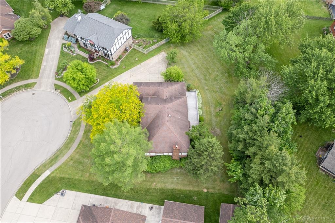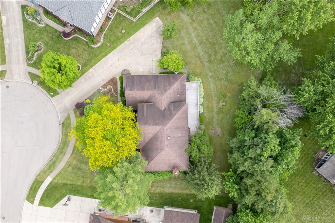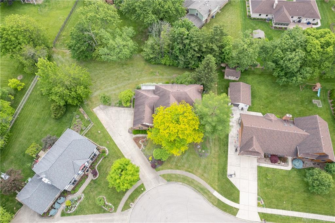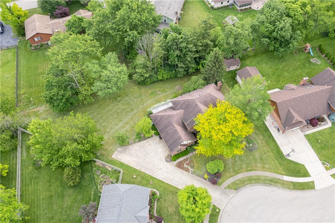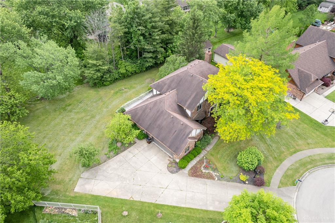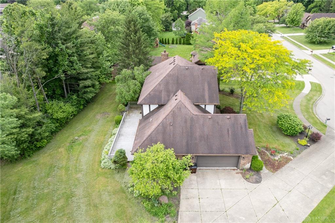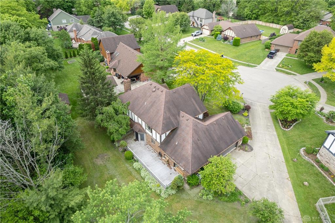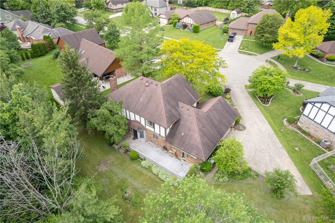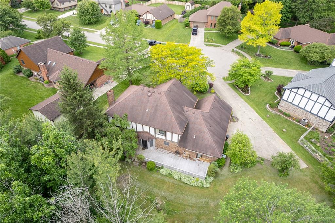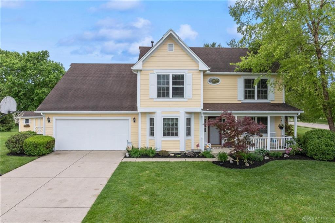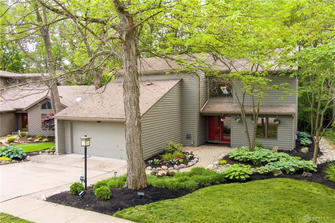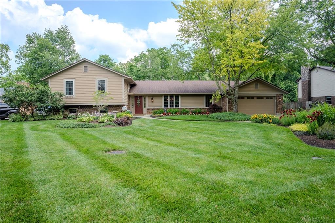Marketing Remarks
Tucked away in a quiet cul-de-sac in one of South Beavercreek’s most desirable neighborhoods, Walnut Grove. This stunning Tudor-style home offers timeless charm, thoughtful updates, and an incredible opportunity—a 2.875% VA ASSUMABLE LOAN for qualified buyers plus NO HOA! Step into a spacious foyer with dual closets and elegant crown molding that flows through the formal living room and dining room which features a beautiful trey ceiling. The first floor features new wood flooring. The heart of the home is the expansive kitchen with custom cabinetry, a center work island, and a pantry closet, opening to a sunny breakfast room with access to a massive 46' x 12' custom deck—perfect for entertaining. The cozy family room features built-in bookcases flanking the fireplace and mantle. The main floor includes a fifth bedroom with double closets, a full bath, and private access to the deck, making it ideal for guests or a home office. Upstairs, the spacious primary suite offers a walk-in closet, double sinks, a soaking tub, and a separate shower and toilet area. Three additional bedrooms provide plenty of space, each with generous closets. Rich, finished hardwood woodwork and six-panel doors add warmth and craftsmanship throughout. Additional highlights include an oversized (508 sq. ft.) 2-car garage with attic storage, and stainless steel appliances. Roof (2012) and solid mechanicals, this home is move-in ready and a rare find—don’t miss your chance to take advantage of the low-rate VA loan!
additional details
- Outside Features Deck
- Heating System Forced Air,Heat Pump
- Cooling Central
- Fireplace Glass Doors,Woodburning
- Garage 2 Car,Attached,Opener
- Total Baths 3
- Utilities 220 Volt Outlet,City Water,Sanitary Sewer
- Lot Dimensions irregular
Room Dimensions
- Entry Room: 10 x 13 (Main)
- Living Room: 14 x 15 (Main)
- Dining Room: 13 x 19 (Main)
- Family Room: 15 x 21 (Main)
- Kitchen: 14 x 15 (Main)
- Breakfast Room: 9 x 17 (Main)
- Utility Room: 5 x 6 (Main)
- Bedroom: 11 x 15 (Main)
- Primary Bedroom: 13 x 20 (Second)
- Bedroom: 12 x 13 (Second)
- Bedroom: 12 x 14 (Second)
- Bedroom: 12 x 14 (Second)
Great Schools in this area
similar Properties
2866 Fence Stone Court
Welcome Home!
All you have to do is move in and...
More Details
$477,000
9028 Woodstream Lane
Welcome to 9028 Woodstream Ln—a truly phenomenal...
More Details
$475,000

- Office : 937.434.7600
- Mobile : 937-266-5511
- Fax :937-306-1806

My team and I are here to assist you. We value your time. Contact us for prompt service.
Mortgage Calculator
This is your principal + interest payment, or in other words, what you send to the bank each month. But remember, you will also have to budget for homeowners insurance, real estate taxes, and if you are unable to afford a 20% down payment, Private Mortgage Insurance (PMI). These additional costs could increase your monthly outlay by as much 50%, sometimes more.
Data relating to real estate for sale on this web site comes in part from the IDX Program of the Dayton Area Board of Realtors. IDX information is provided exclusively for consumers' personal, non-commercial use and may not be used for any purpose other than to identify prospective properties consumers may be interested in purchasing.
Information is deemed reliable but is not guaranteed.
![]() © 2025 Georgiana C. Nye. All rights reserved | Design by FlyerMaker Pro | admin
© 2025 Georgiana C. Nye. All rights reserved | Design by FlyerMaker Pro | admin

