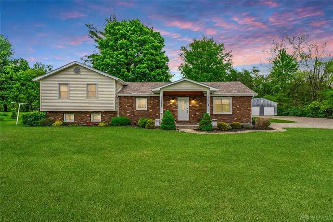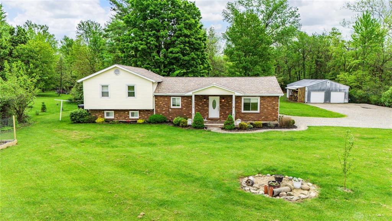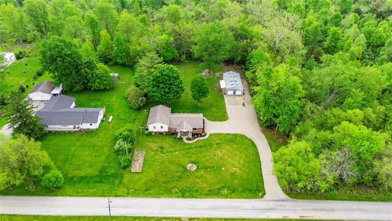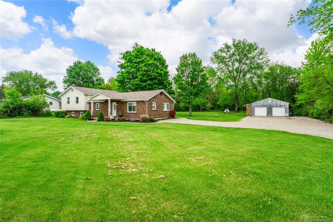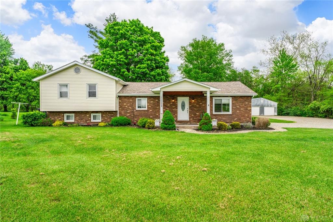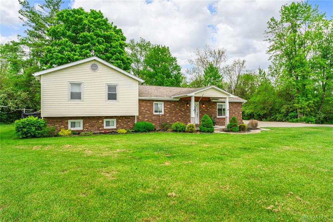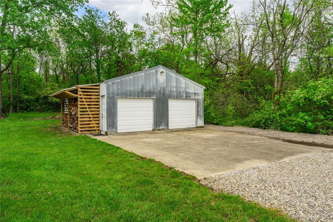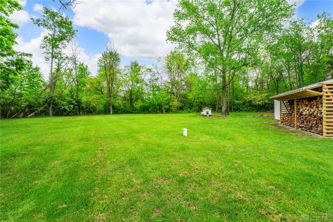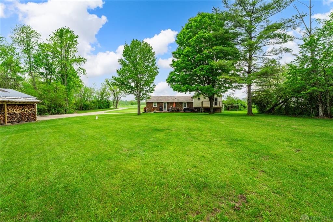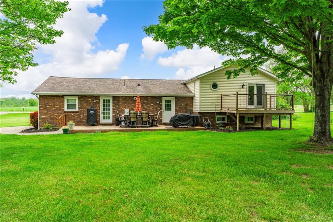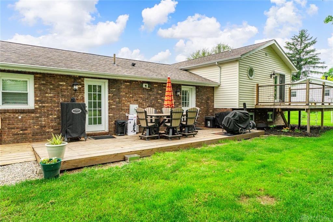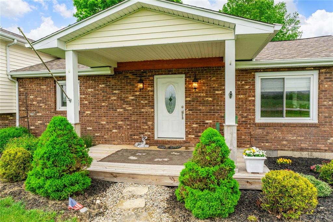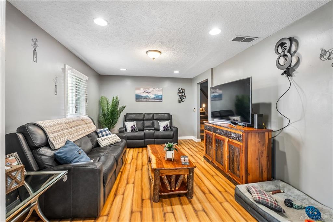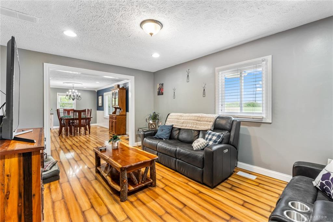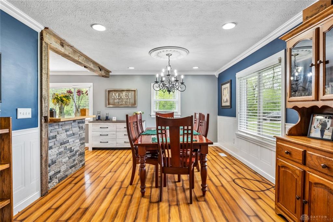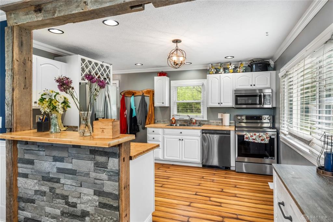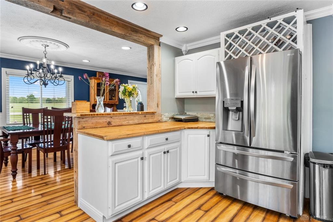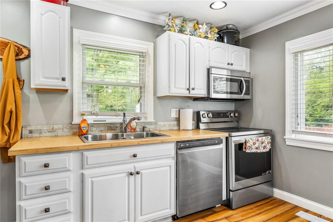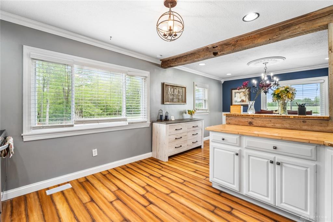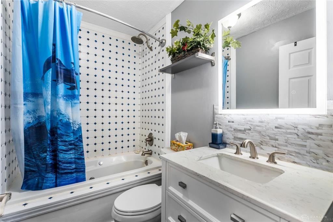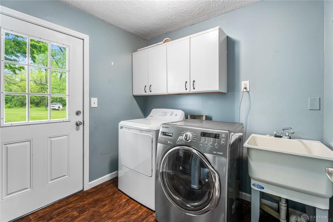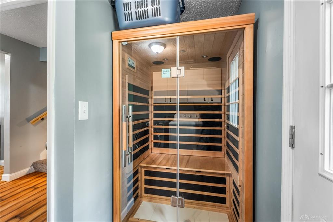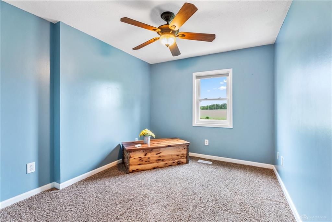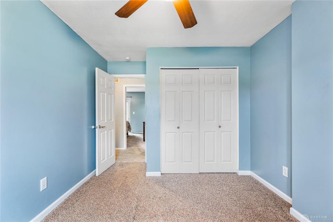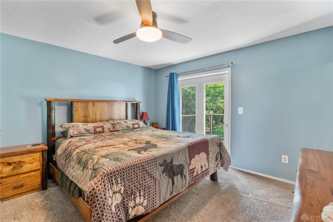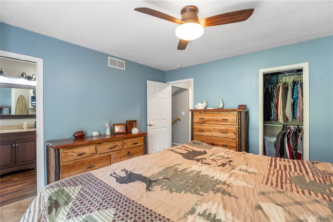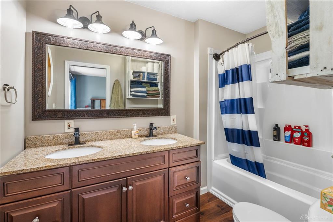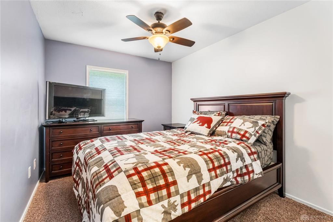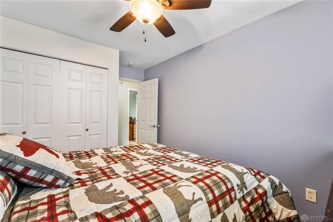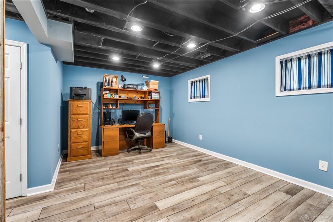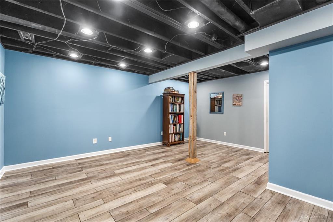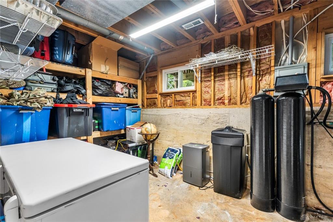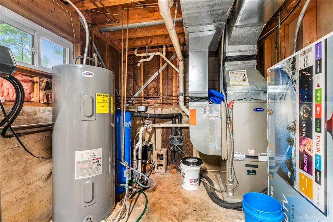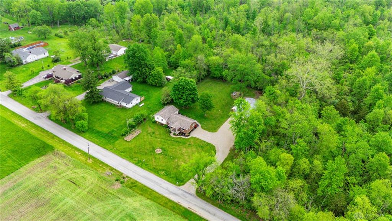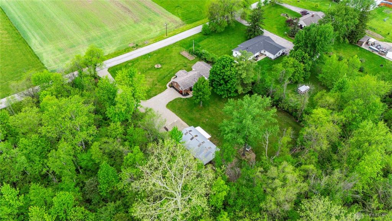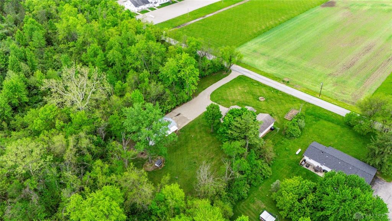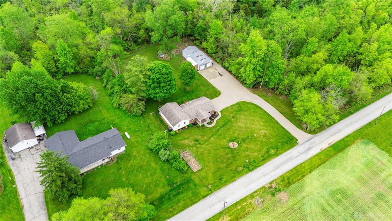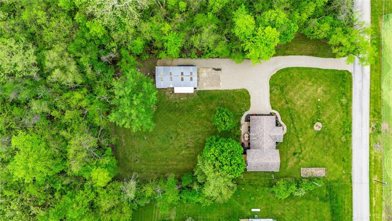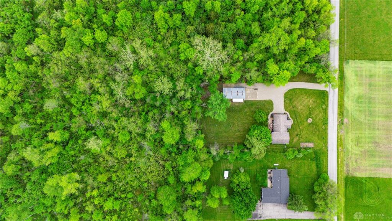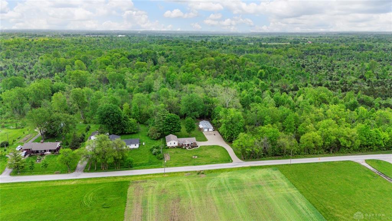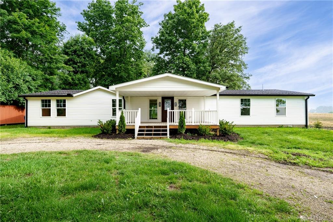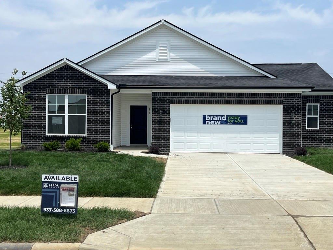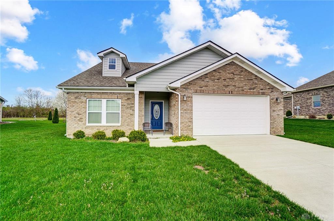Marketing Remarks
Welcome to this lovely tri-level home nestled on one acre of peaceful countryside, backing up to state park woods. This 3-bedroom, 2-bathroom residence offers a rare blend of privacy, modern comforts, and thoughtful upgrades. This home is a gardener’s dream, featuring a vegetable garden (2024) enclosed with deer and rabbit fencing to protect crops, along with a water catchment and cistern system for rainwater irrigation. Imagine a chicken coop the perfect setup for fresh eggs, while a clothing line offers eco-friendly air drying. Inside, the home has been beautifully updated, with a brand-new oven installed in 2025, a new refrigerator in 2024, and three sump pumps added in 2024 with battery backups for extra security. A new wood storage area keeps firewood dry and seasoned, while 32 yards of new rock were added to the driveway in 2024, creating a solid base and dedicated Boat/RV parking beside the shed. Fresh exterior paint on vinyl siding enhances curb appeal, and several rooms received a fresh coat of paint in 2025. The geothermal HVAC system provides exceptional energy savings, while a sauna installed in 2022 ensures ultimate relaxation. The property includes a water softener system, a washer, and a spacious 4-car detached garage (2 cars deep by 2 wide), offering ample storage. For outdoor enthusiasts, direct backyard access leads to the state forest’s six-mile loop trail, perfect for hiking and biking, and hunting is permitted in the woods behind the house. The roof was installed in 2017, and the windows were updated in 2016, ensuring durability and efficiency. This Brookville retreat is the perfect combination of nature, sustainability, and modern convenience. Don’t miss your chance to own this extraordinary home!
additional details
- Outside Features Deck
- Heating System Geo-Thermal
- Cooling Central
- Garage 4 or More,Detached
- Total Baths 2
- Utilities 220 Volt Outlet,Cistern,Well
- Lot Dimensions 1 acre
Room Dimensions
- Living Room: 12 x 16 (Main)
- Dining Room: 12 x 21 (Main)
- Kitchen: 13 x 13 (Main)
- Family Room: 18 x 19 (Main)
- Primary Bedroom: 11 x 14 (Second)
- Bedroom: 13 x 13 (Second)
- Bedroom: 11 x 14 (Second)
- Rec Room: 8 x 19 (Basement)
- Other: 8 x 12 (Main)
Great Schools in this area
similar Properties
12333 Temple Road
Enjoy the tranquility of the country from your new...
More Details
$359,000
107 Autumn Maple Lane
Stunning New Build – 3 Bed, 2 Bath – 1801 Sq. ...
More Details
$355,990
567 Golden Maple Avenue
Seller wants SOLD!! This beautiful ranch home is l...
More Details
$335,000

- Office : 937.434.7600
- Mobile : 937-266-5511
- Fax :937-306-1806

My team and I are here to assist you. We value your time. Contact us for prompt service.
Mortgage Calculator
This is your principal + interest payment, or in other words, what you send to the bank each month. But remember, you will also have to budget for homeowners insurance, real estate taxes, and if you are unable to afford a 20% down payment, Private Mortgage Insurance (PMI). These additional costs could increase your monthly outlay by as much 50%, sometimes more.
 Courtesy: RE/MAX Victory + Affiliates (937) 458-0385 Renee Lincoln
Courtesy: RE/MAX Victory + Affiliates (937) 458-0385 Renee Lincoln
Data relating to real estate for sale on this web site comes in part from the IDX Program of the Dayton Area Board of Realtors. IDX information is provided exclusively for consumers' personal, non-commercial use and may not be used for any purpose other than to identify prospective properties consumers may be interested in purchasing.
Information is deemed reliable but is not guaranteed.
![]() © 2025 Georgiana C. Nye. All rights reserved | Design by FlyerMaker Pro | admin
© 2025 Georgiana C. Nye. All rights reserved | Design by FlyerMaker Pro | admin

