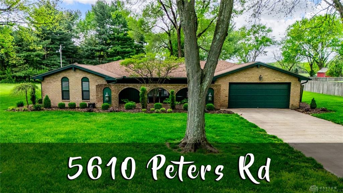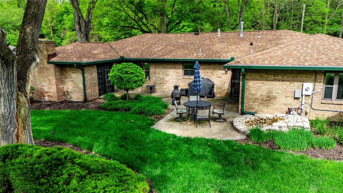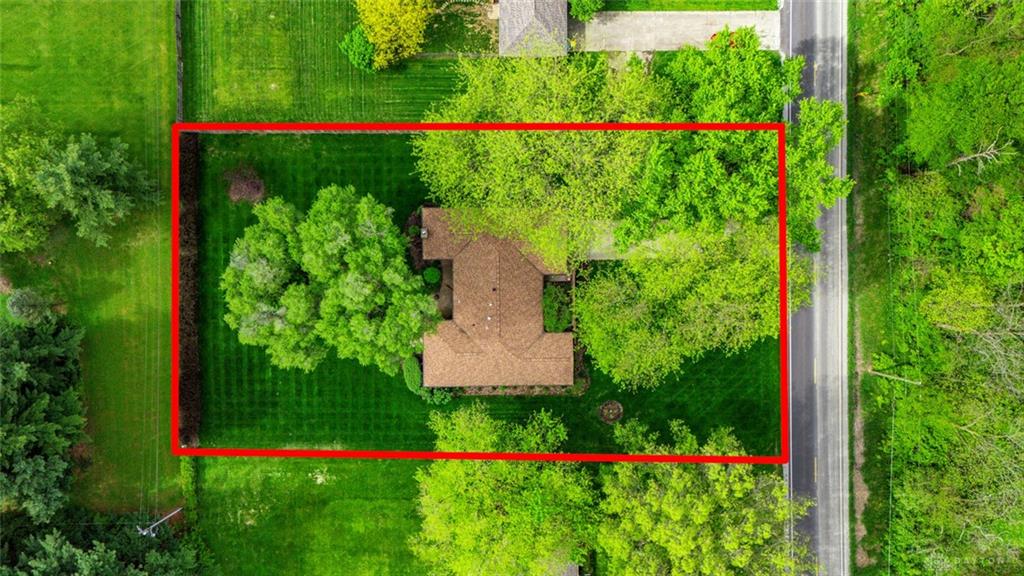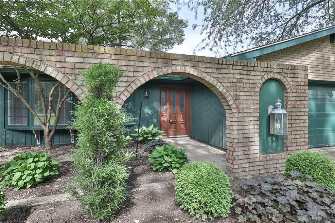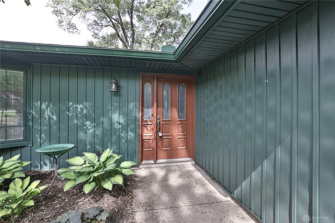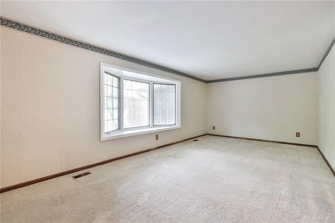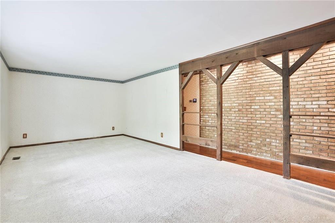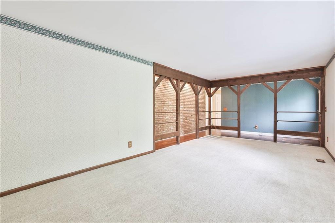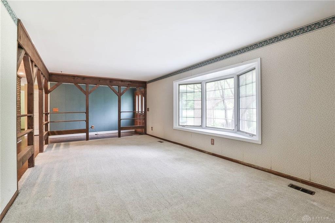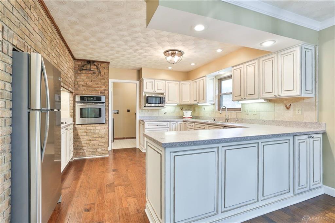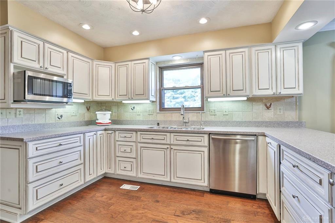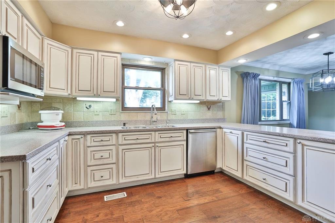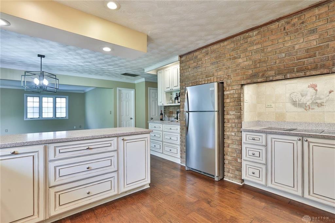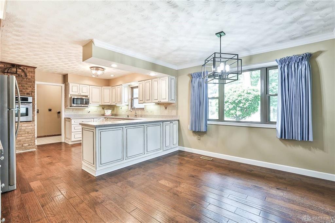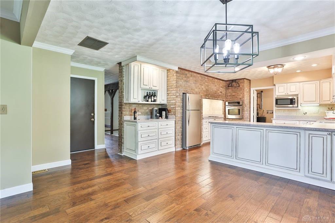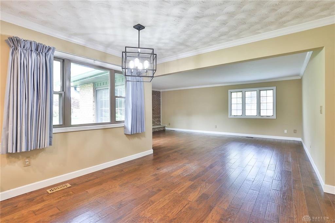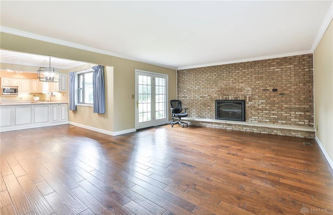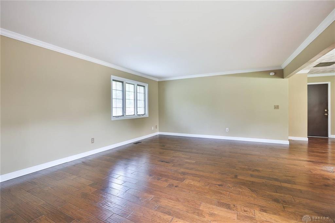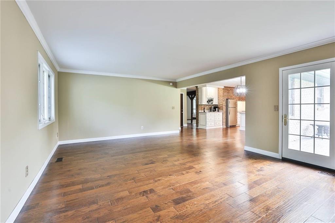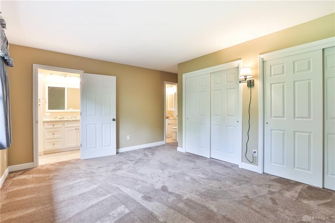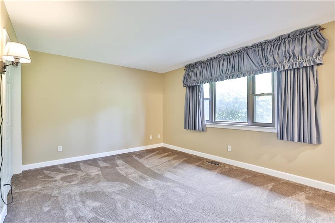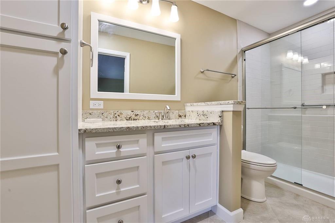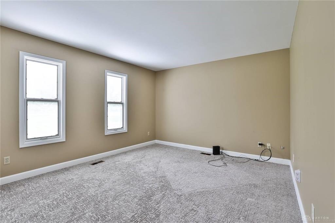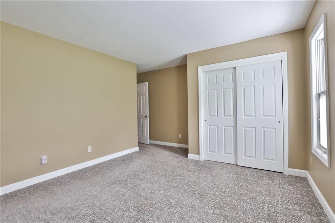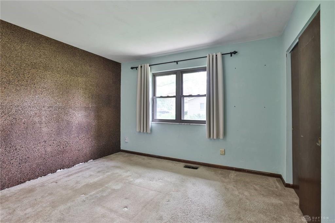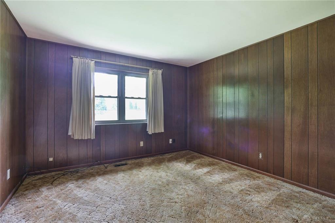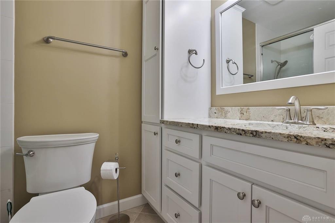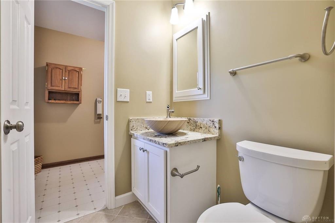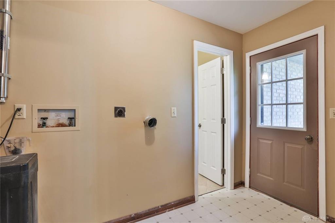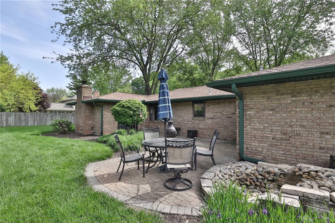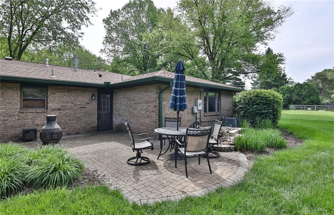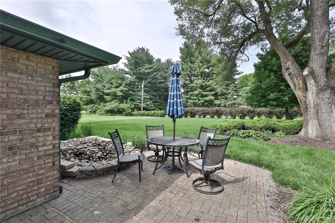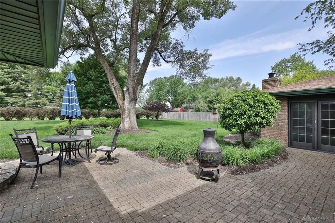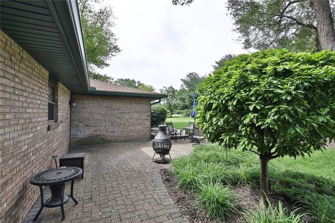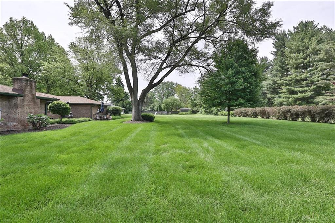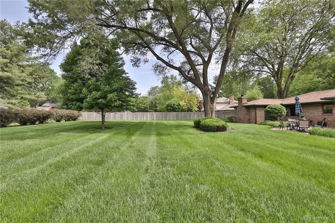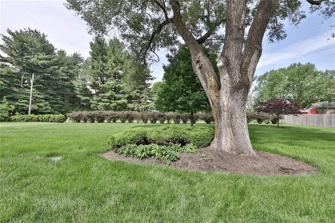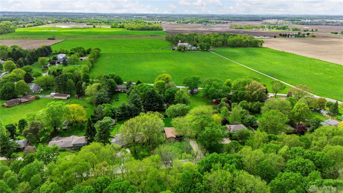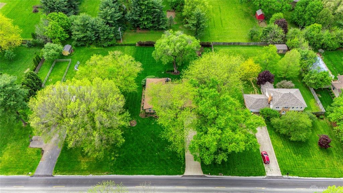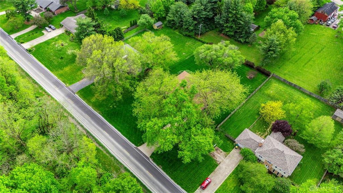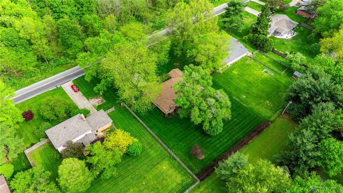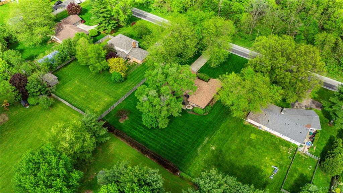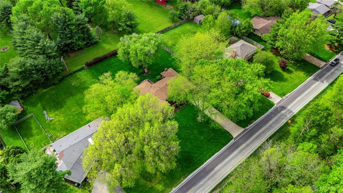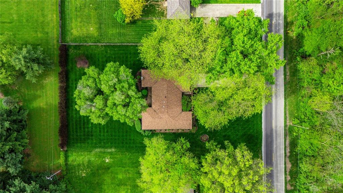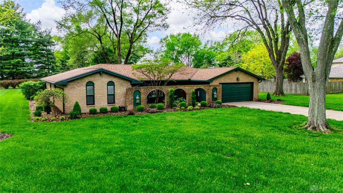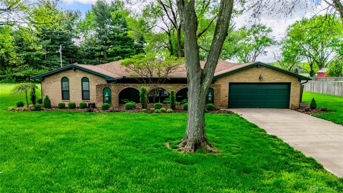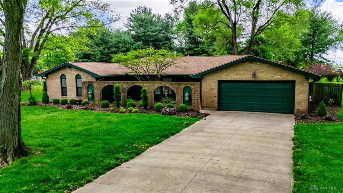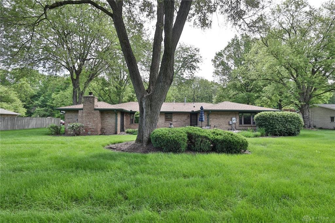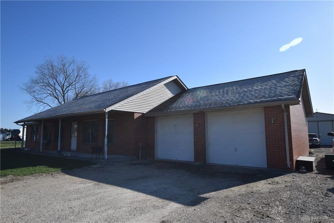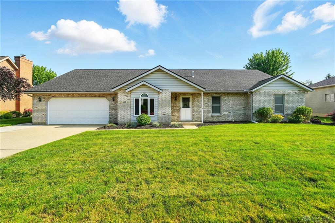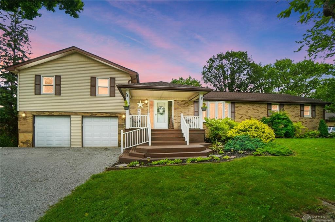Marketing Remarks
Beautiful Country Setting! This quality built, all brick home boasts 2,441 square feet of living space. 4 spacious bedrooms, 2 full & 1 half bathrooms, & 2-car attached garage. Nestled on a gorgeous 6/10-acre wooded lot, a rare find in Tipp City! Hardwood floors in entry, hallway, kitchen, breakfast room & family room. Living room features a Pella bay window with inside blinds overlooking the front courtyard - a great area to do some birdwatching out your front window. Beautifully remodeled gourmet kitchen has Corian counters, tile backsplash, abundance of counter space, soft close cabinets, pull-out drawers, GE Profile wall oven, & Jenn-Aire grill/cooktop. The kitchen also has a coffee/wine bar area & a large pantry. Breakfast room overlooks the private, wooded lot. Family room has new trim work, new ceiling & a full, brick wall gas fireplace with blower. Each of the 2 1/2 baths have been updated. The owner's suite has double closets, new trim work, new carpet & ensuite with tile floor, step-in tiled shower, & granite vanity. The hall bath has tile floor, new soaking tub, shower doors, & granite vanity. 2nd bedroom also has new trim work. Convenient laundry room between kitchen & 1/2 bath (with granite vanity top). Water softener, reverse osmosis system & UV light. You'll love the back yard with access off the family room & laundry room. Large brick paver patio with relaxing fountain. Home is all brick with vinyl soffits for easy exterior maintenance. Updated windows throughout. Furnace 2024. Roof 2020. Extra insulation added to attic. Monroe Township - no city taxes. Easy access to I-75, I-70, international airport & WPAFB.
additional details
- Outside Features Cable TV,Patio
- Heating System Forced Air,Humidifier,Natural Gas
- Cooling Central
- Fireplace Gas,Glass Doors,One
- Garage 2 Car,Attached,Opener,Overhead Storage
- Total Baths 3
- Utilities Natural Gas,Septic,Well
- Lot Dimensions 125x220
Room Dimensions
- Entry Room: 5 x 15 (Main)
- Living Room: 13 x 23 (Main)
- Kitchen: 10 x 14 (Main)
- Breakfast Room: 10 x 10 (Main)
- Family Room: 15 x 23 (Main)
- Primary Bedroom: 13 x 16 (Main)
- Bedroom: 12 x 16 (Main)
- Bedroom: 12 x 13 (Main)
- Bedroom: 12 x 13 (Main)
- Laundry: 5 x 9 (Main)
Great Schools in this area
similar Properties
8535 Flick Road
Enjoy living on 5 acres +/- mini farm. This 2002 b...
More Details
$419,900
865 Copperfield Lane
Beautifully maintained brick ranch situated in des...
More Details
$414,900
6737 State Route 571
Beautiful 6 bedroom, 2 full bathroom home with an ...
More Details
$400,000

- Office : 937.434.7600
- Mobile : 937-266-5511
- Fax :937-306-1806

My team and I are here to assist you. We value your time. Contact us for prompt service.
Mortgage Calculator
This is your principal + interest payment, or in other words, what you send to the bank each month. But remember, you will also have to budget for homeowners insurance, real estate taxes, and if you are unable to afford a 20% down payment, Private Mortgage Insurance (PMI). These additional costs could increase your monthly outlay by as much 50%, sometimes more.
 Courtesy: Sibcy Cline Inc. (937) 898-1234 Jackie L Halderman
Courtesy: Sibcy Cline Inc. (937) 898-1234 Jackie L Halderman
Data relating to real estate for sale on this web site comes in part from the IDX Program of the Dayton Area Board of Realtors. IDX information is provided exclusively for consumers' personal, non-commercial use and may not be used for any purpose other than to identify prospective properties consumers may be interested in purchasing.
Information is deemed reliable but is not guaranteed.
![]() © 2025 Georgiana C. Nye. All rights reserved | Design by FlyerMaker Pro | admin
© 2025 Georgiana C. Nye. All rights reserved | Design by FlyerMaker Pro | admin

