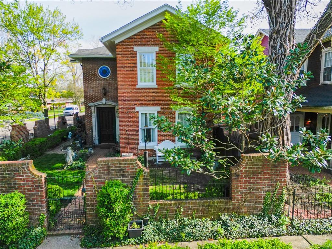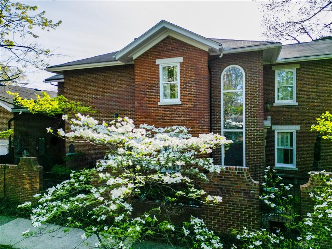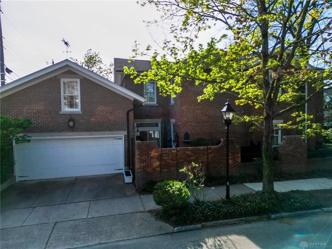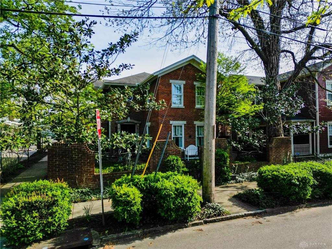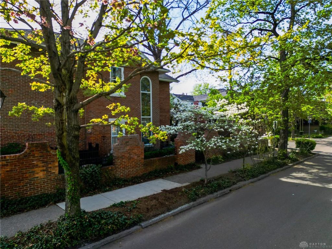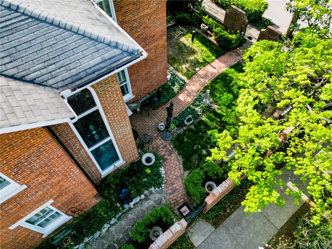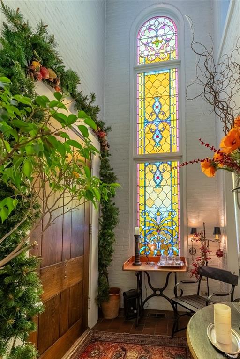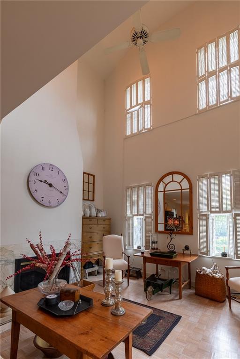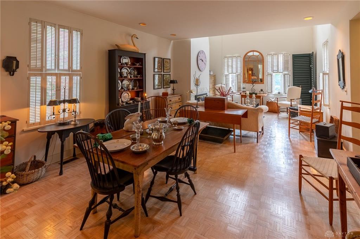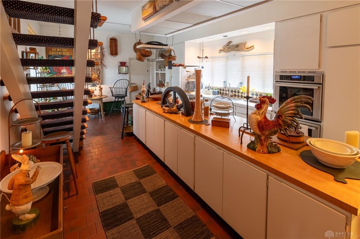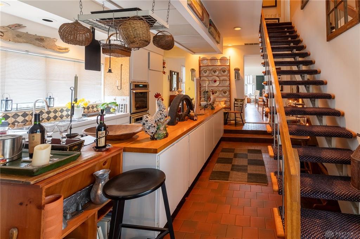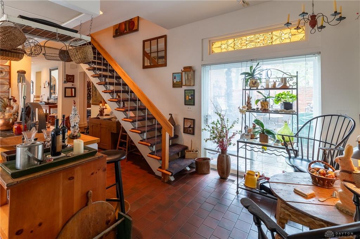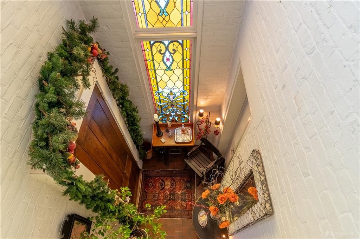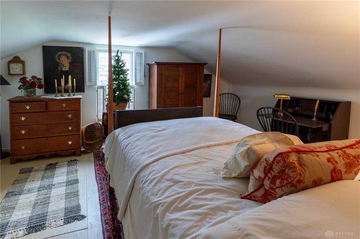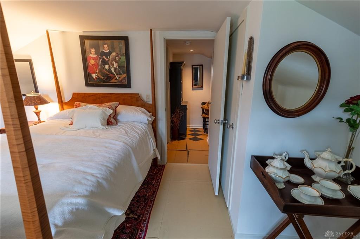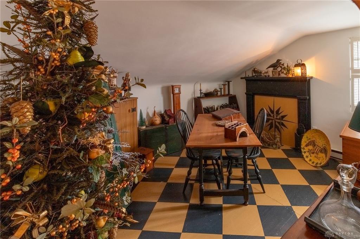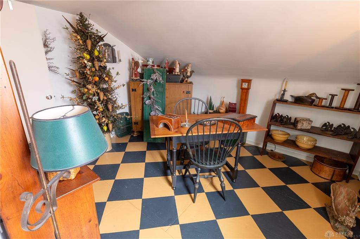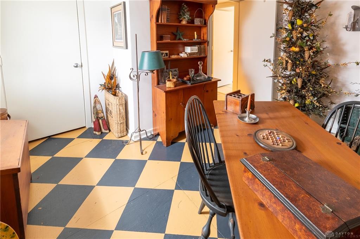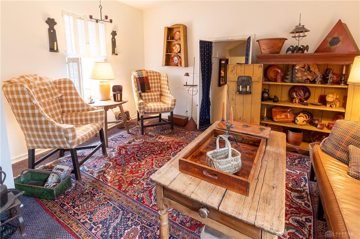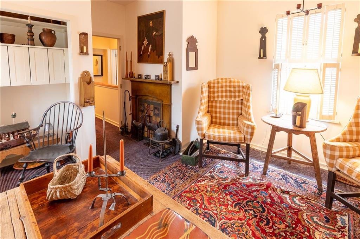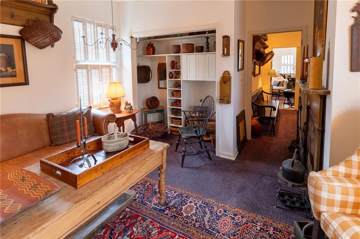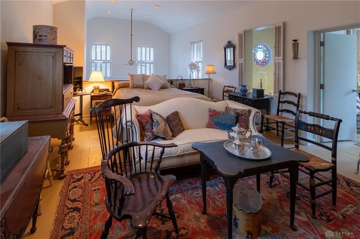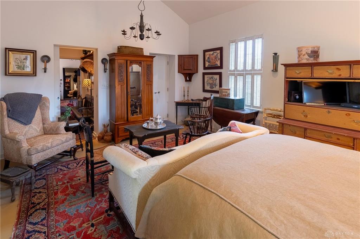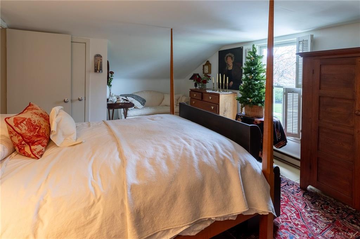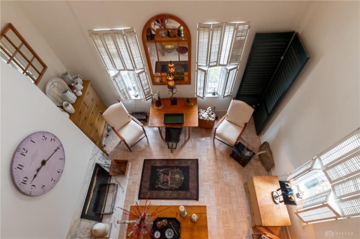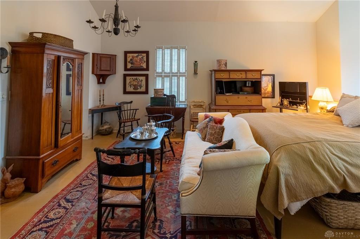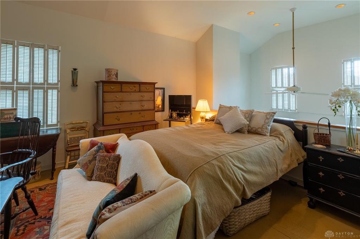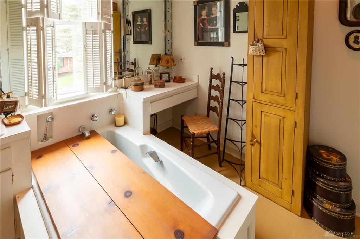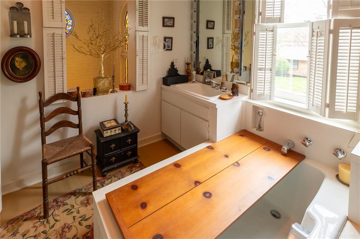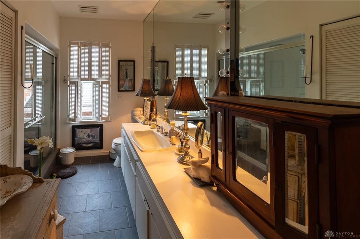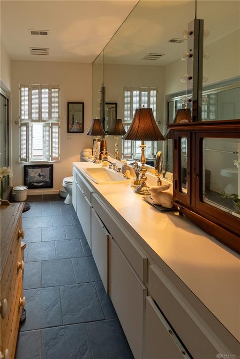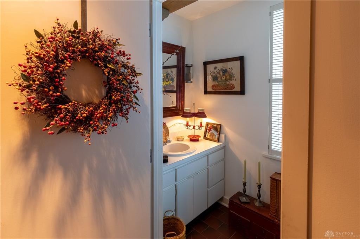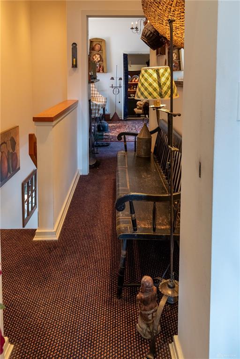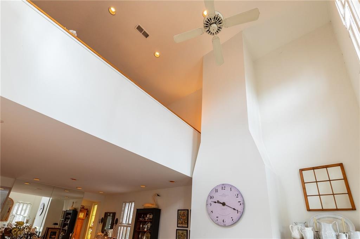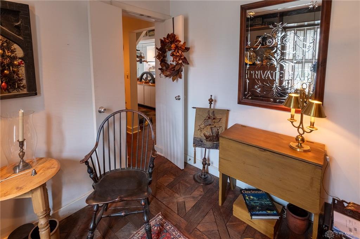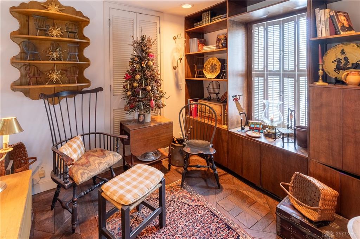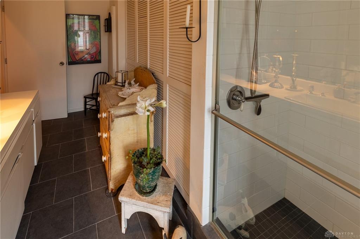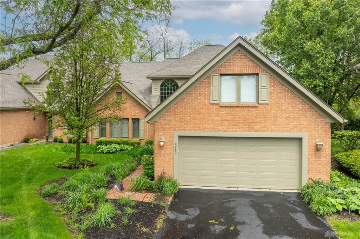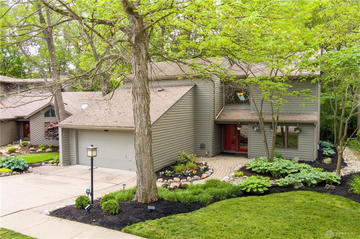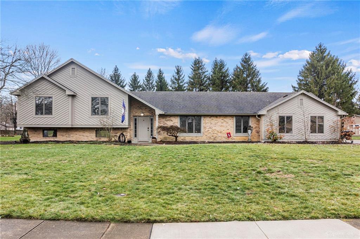Marketing Remarks
Circa 1829, the Oregon Neighborhood was born and homes began to spring up in the area known as Dayton’s first neighborhood. The Miami-Erie Canal was the inspiration for the early build-out of the neighborhood. Here, the wealthy and working families built homes side by side. Ultimately the area became the Historic Oregon District, Dayton’s first National Register Historic District. Like in many neighborhoods, there are iconic homes; properties where movers and shakers called home; homes that have significant architecture. Oregon is no different and 248 Green St is one such home. Built in 1853, this 4-bedroom 2.5 bath home was renovated in the early days of Oregon’s revival. If you have ever been in Oregon, you will recognize this beautiful home. Located truly in the heart of Oregon's residential district, this home was gutted and completely rebuilt. It had an addition built that would be an attached 2-car garage as well as 2 additional bedrooms on the second floor. The structure was renovated into a beautiful space with a 2-story living room which the primary bedroom on the 2nd floor overlooks! A beautiful eat-in kitchen was built. The kitchen is a spectacular space where you will be proud to entertain. A new brick enclosed 2-story entry was built. A 2-story vintage art glass window was brought from out of state and installed in the entry. Several other pieces of vintage art glass were installed in the house. The front door and limestone surround were salvaged from an estate home in Xenia when the tornado demolished that home. The very private garden space was born when a wall of brick and iron fencing was built. This expansive wall was professionally tuckpointed in 2024. Beautifully landscaped with trees and shrubs, a brick walkway leads to a private courtyard at the rear of the home. This is a house you will want to call home!
additional details
- Outside Features Cable TV,Fence,Patio
- Heating System Natural Gas
- Cooling Central
- Fireplace Inoperable
- Garage 2 Car,Attached,Opener
- Total Baths 3
- Utilities City Water,Sanitary Sewer,Storm Sewer
- Lot Dimensions 40 x 99
Room Dimensions
- Entry Room: 6 x 9 (Main)
- Living Room: 13 x 15 (Main)
- Dining Room: 12 x 13 (Main)
- Kitchen: 12 x 13 (Main)
- Breakfast Room: 10 x 13 (Main)
- Study/Office: 5 x 6 (Main)
- Utility Room: 5 x 6 (Second)
- Bedroom: 15 x 15 (Second)
- Bedroom: 13 x 13 (Second)
- Bedroom: 11 x 17 (Second)
- Bedroom: 8 x 8 (Second)
Great Schools in this area
similar Properties
813 Timberlake Court
Surprisingly spacious and beautifully appointed, t...
More Details
$475,000
10189 Simms Station Road
Welcome to this beautiful tri level home with 3,44...
More Details
$469,900

- Office : 937.434.7600
- Mobile : 937-266-5511
- Fax :937-306-1806

My team and I are here to assist you. We value your time. Contact us for prompt service.
Mortgage Calculator
This is your principal + interest payment, or in other words, what you send to the bank each month. But remember, you will also have to budget for homeowners insurance, real estate taxes, and if you are unable to afford a 20% down payment, Private Mortgage Insurance (PMI). These additional costs could increase your monthly outlay by as much 50%, sometimes more.
 Courtesy: Kamela & Company Realty (937) 299-0888 Kamela Kordik
Courtesy: Kamela & Company Realty (937) 299-0888 Kamela Kordik
Data relating to real estate for sale on this web site comes in part from the IDX Program of the Dayton Area Board of Realtors. IDX information is provided exclusively for consumers' personal, non-commercial use and may not be used for any purpose other than to identify prospective properties consumers may be interested in purchasing.
Information is deemed reliable but is not guaranteed.
![]() © 2025 Georgiana C. Nye. All rights reserved | Design by FlyerMaker Pro | admin
© 2025 Georgiana C. Nye. All rights reserved | Design by FlyerMaker Pro | admin

