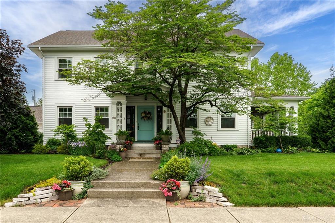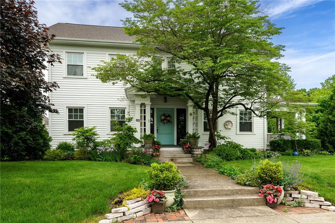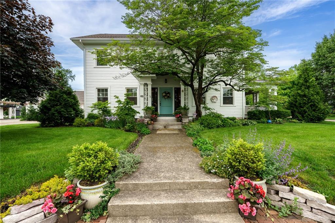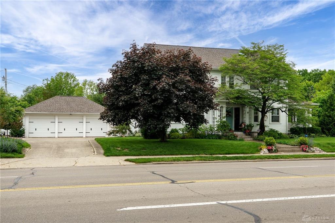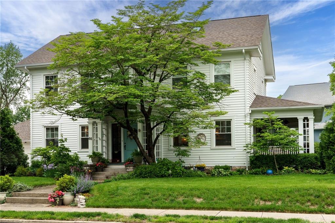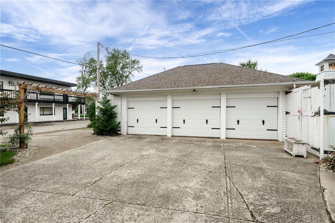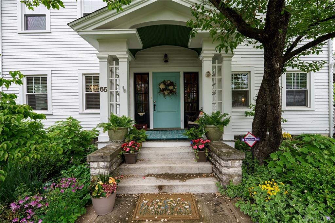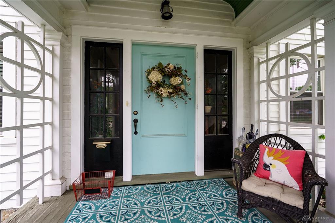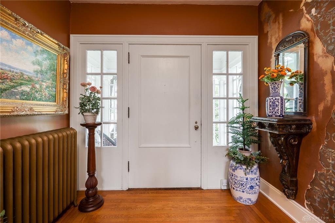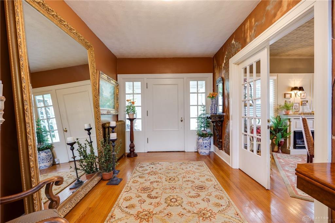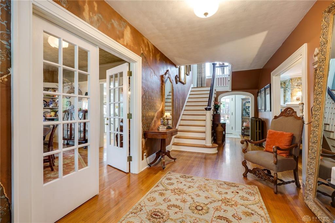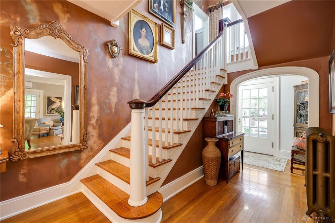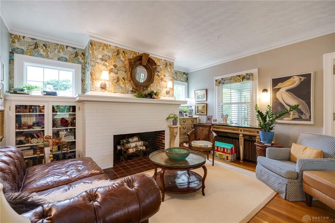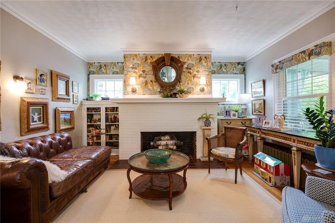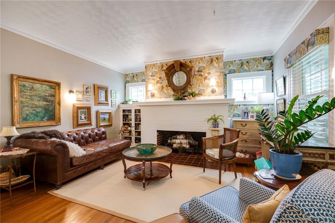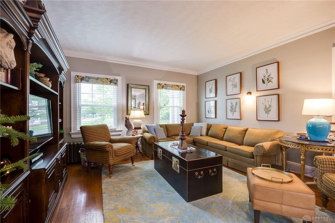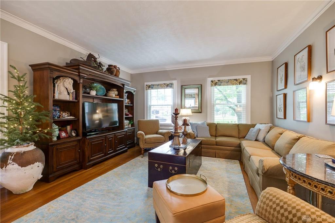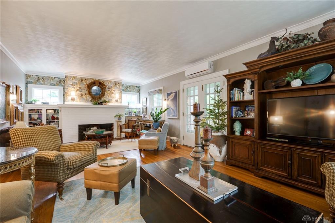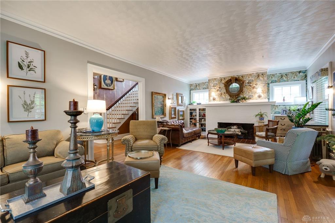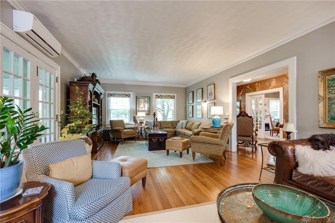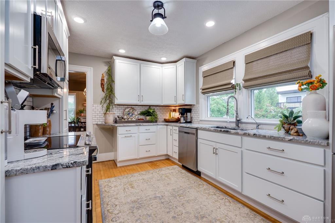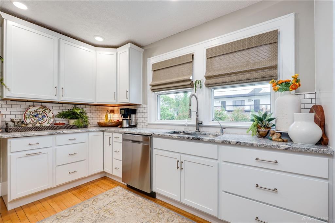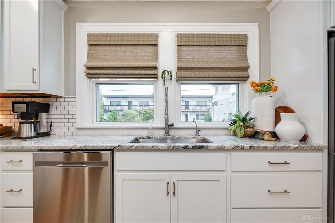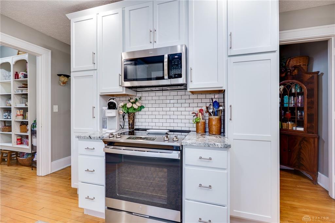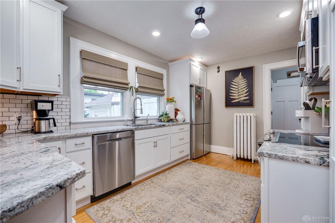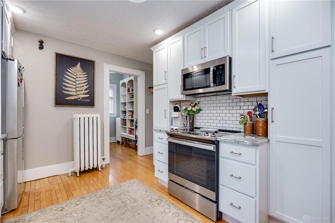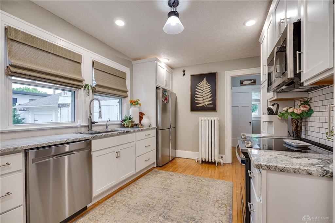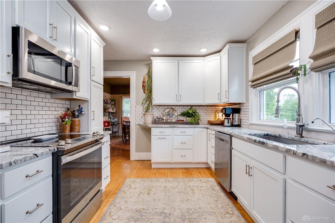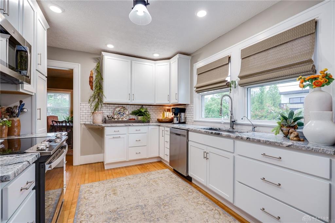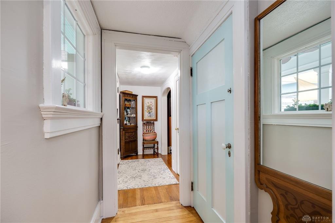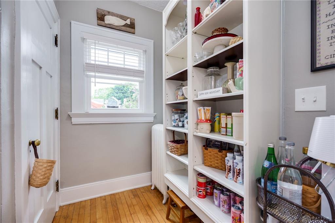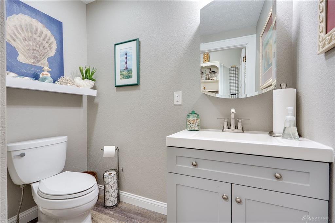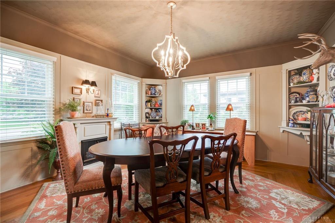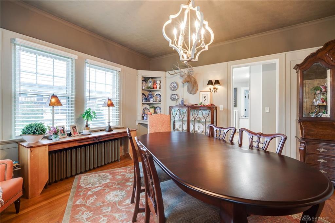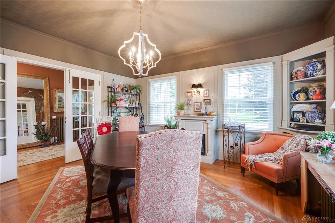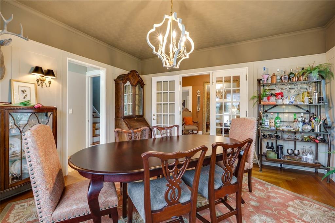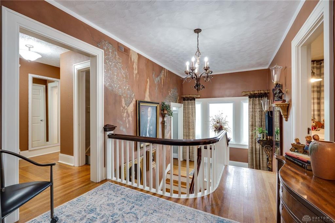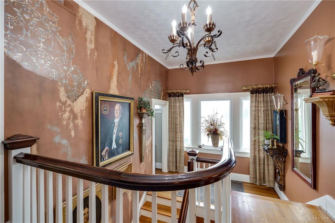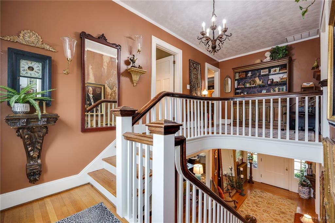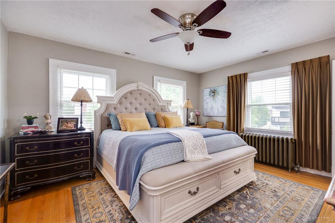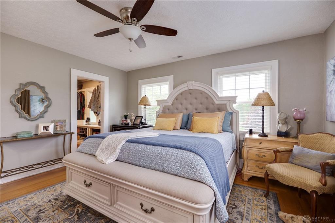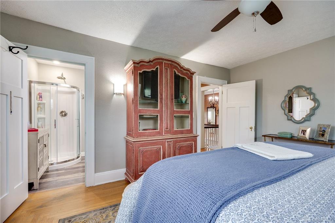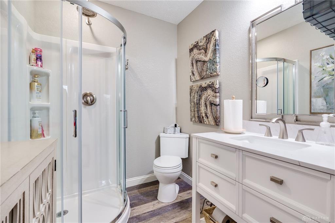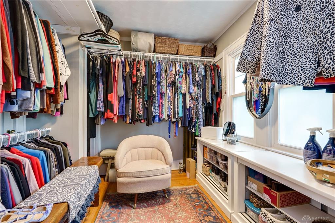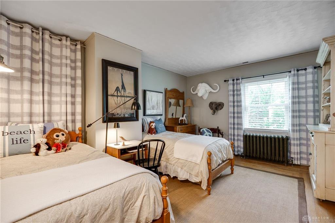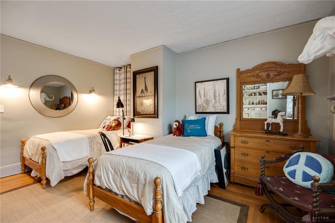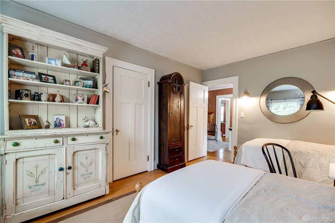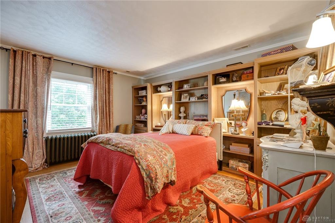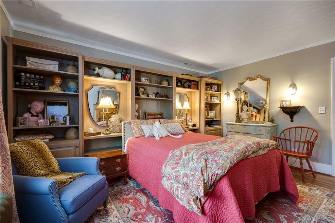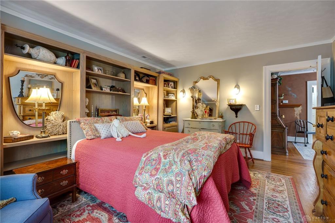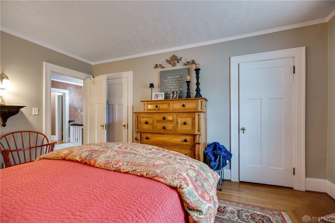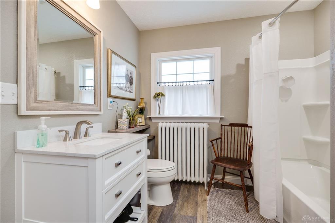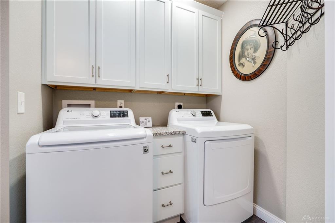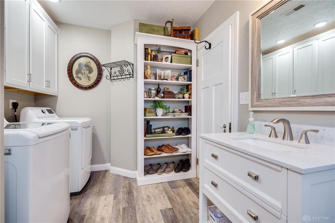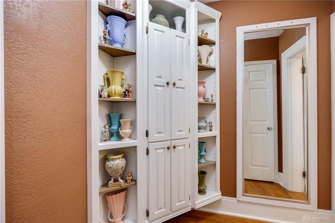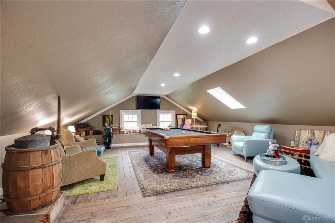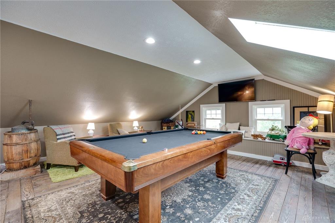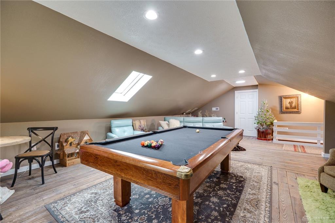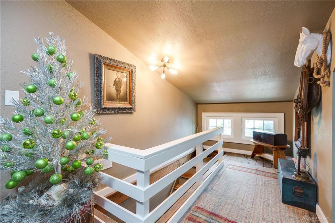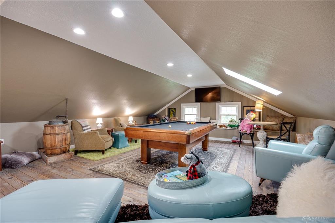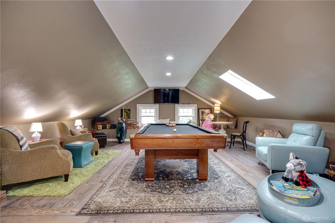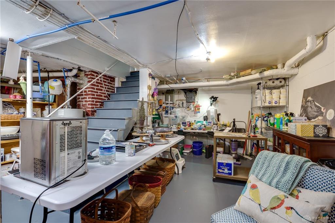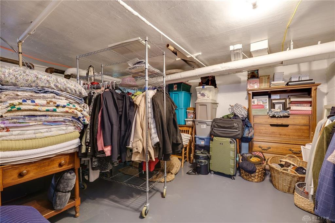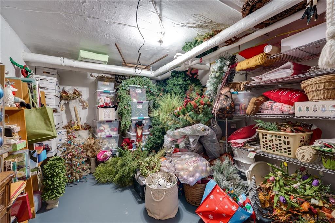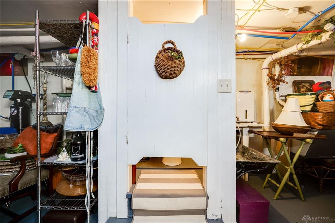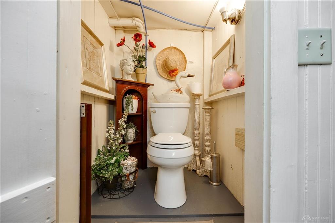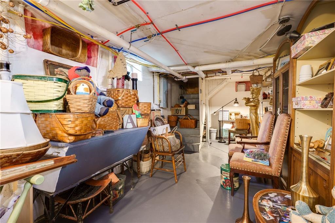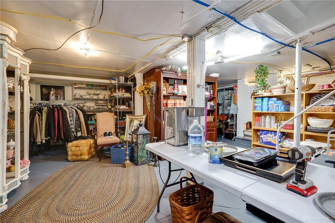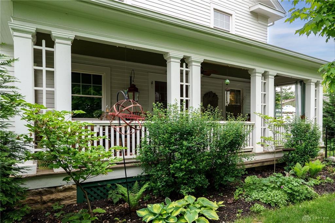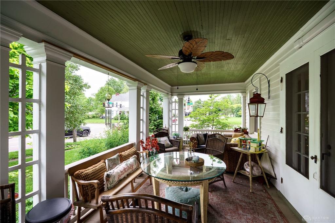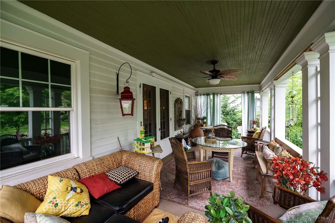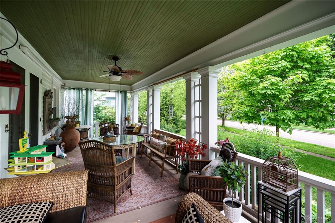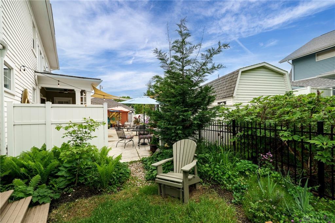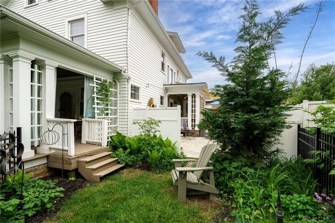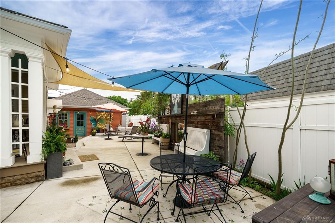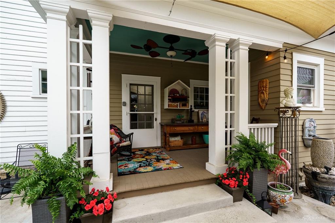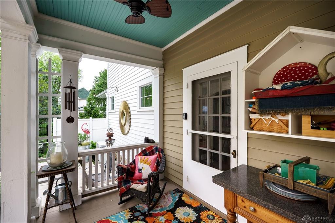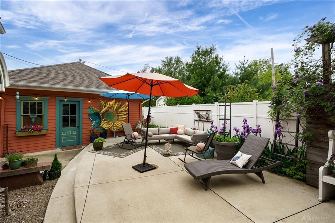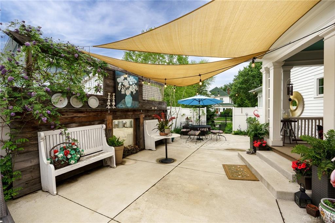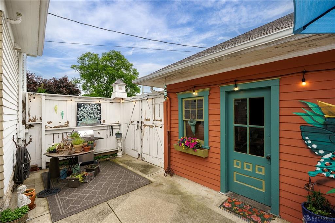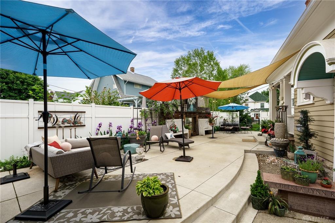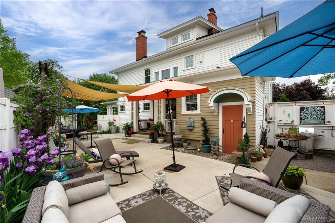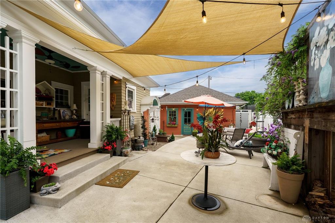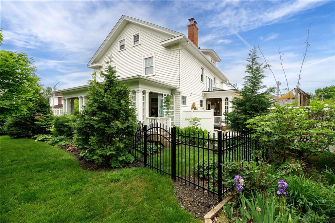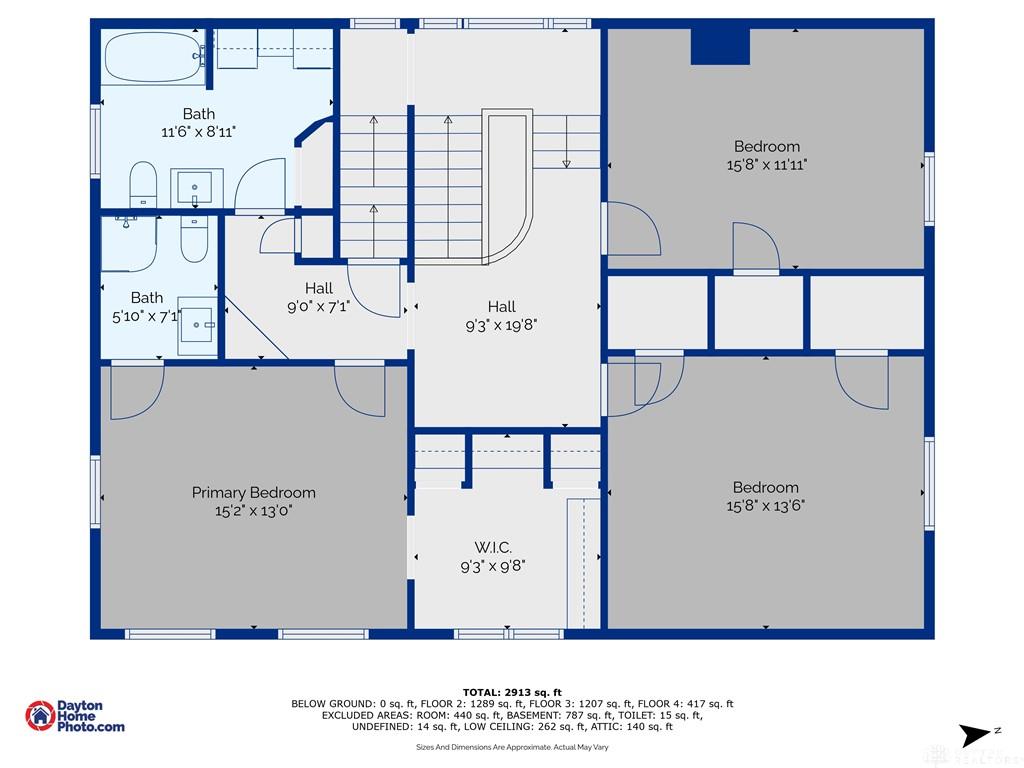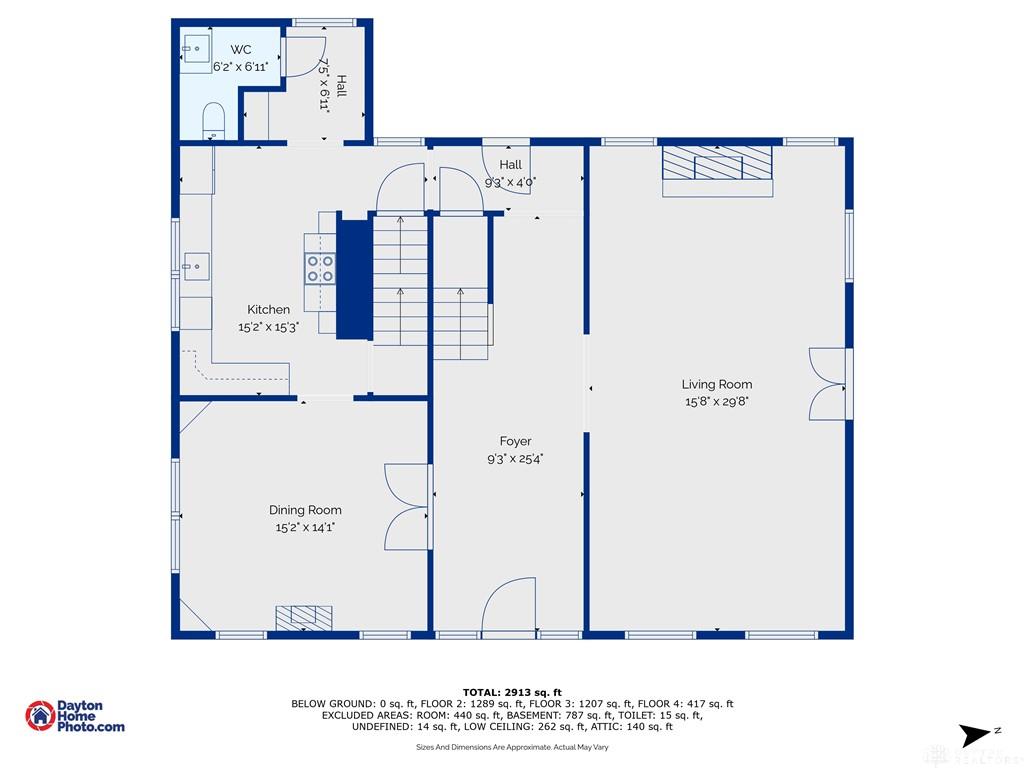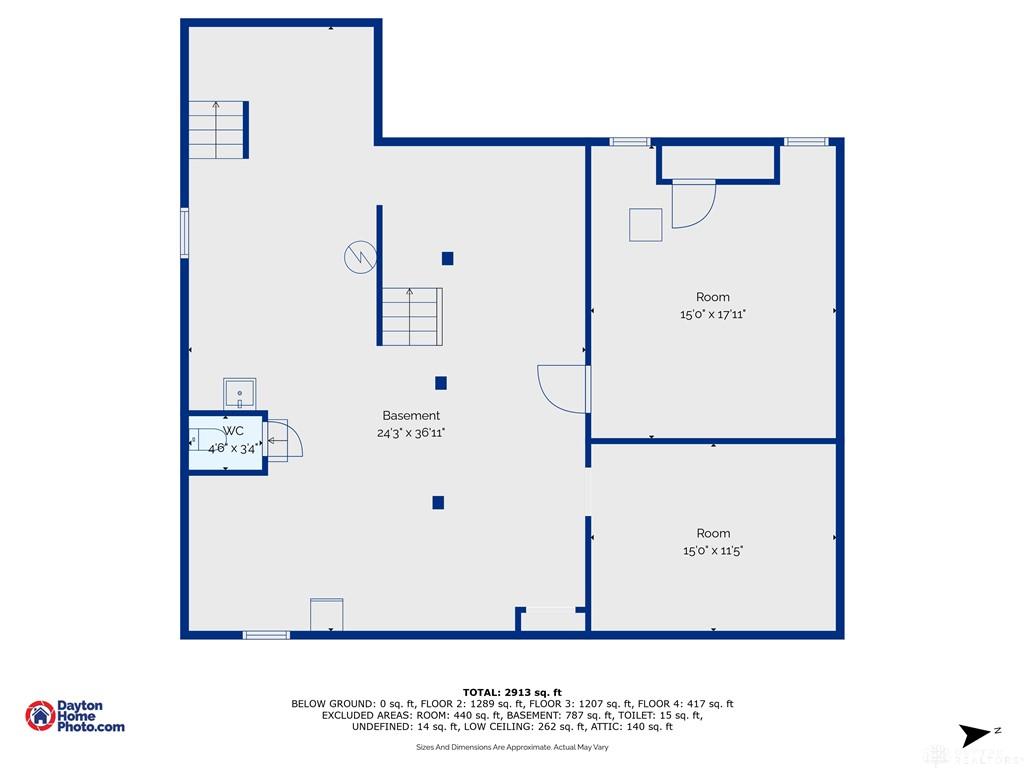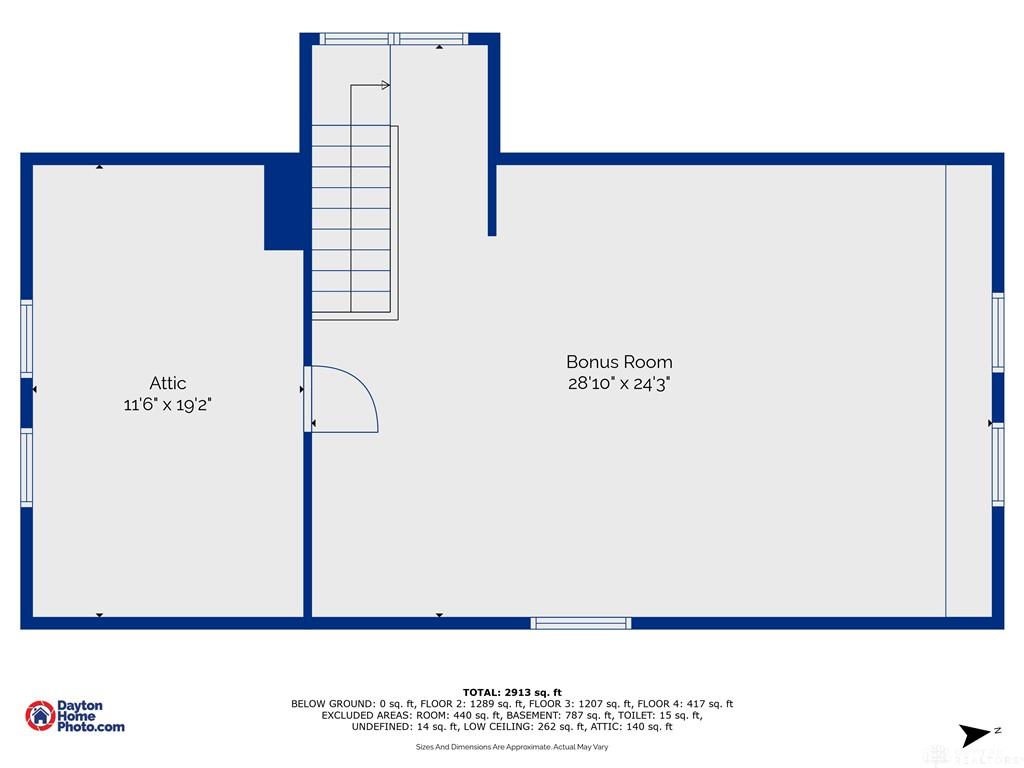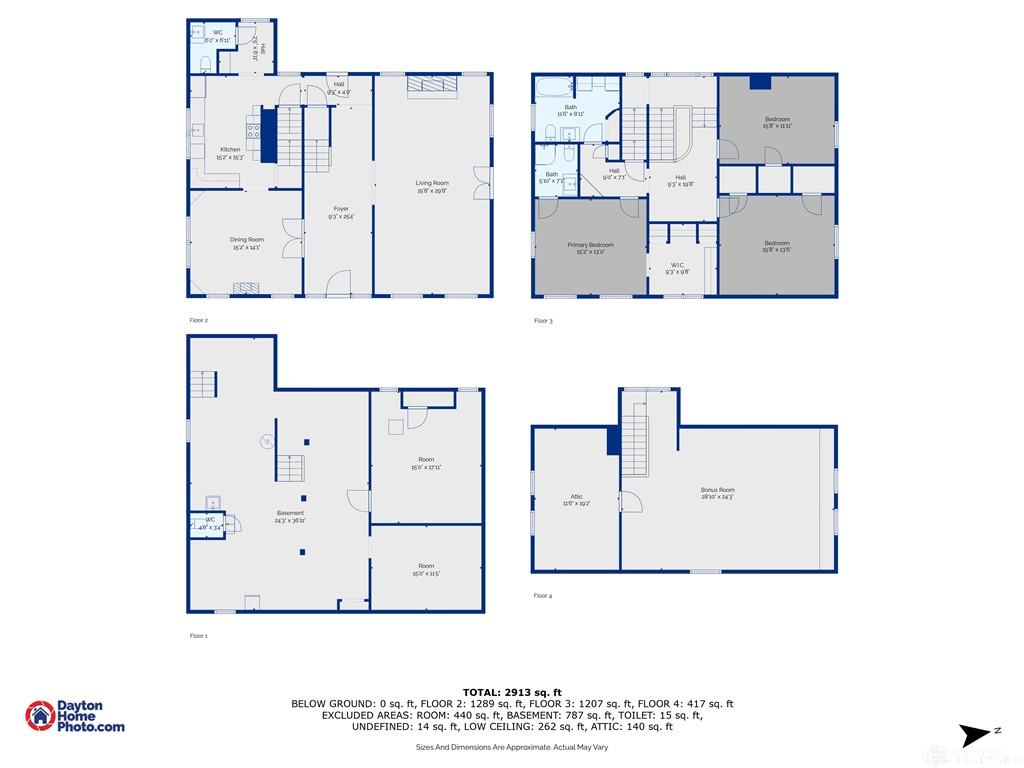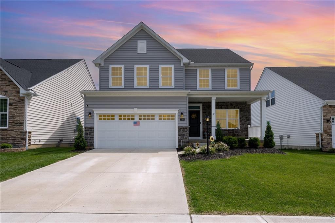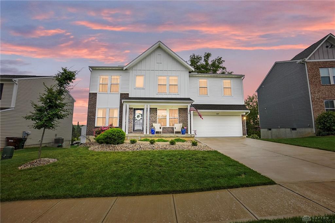Marketing Remarks
Step into timeless charm at 65 N Central Ave, a captivating 1923-built residence nestled in the heart of Fairborn's historic downtown. This meticulously maintained home spans approximately 3,600 square feet, which includes the finished attic, offering three spacious bedrooms and 2 full and 2 half bathrooms. From the moment you enter, you'll appreciate the thoughtful design and attention to detail that preserve the home's original character while incorporating modern comforts. One such feature is the professionally faux distressed entry wall that provides an engaging backdrop for period wall hangings. There are multiple inviting living spaces perfect for both everyday living and entertaining guests. Recent improvements include the beautifully remodeled kitchen adorned with granite countertops, a farm sink, stainless steel appliances and convenient pantry. The attic was finished into a delightful game room and the cheerful back patio is private and low maintenance. Three heating systems provide all over comfort and low utility bills. The three car garage has extra room for storage. Laundry was relocated to the second floor for convenience. Located in Fairborn's vibrant central business district, this property places you within walking distance of a diverse array of local businesses, retail shops, restaurants, and entertainment venues. Enjoy the convenience of nearby amenities such as the public library and the community events that bring downtown Fairborn to life throughout the year. Whether you're seeking a residence with historical significance or a prime location that offers both charm and accessibility, 65 N. Central delivers on all fronts. Don't miss the opportunity to own a piece of Fairborn's rich heritage. Preapproval or proof of funds to be submitted prior to showings.
additional details
- Outside Features Cable TV,Fence,Patio,Porch,Storage Shed
- Heating System Forced Air,Hot Water/Steam
- Cooling Central,Other,Wall
- Fireplace One
- Garage 3 Car,Detached,Storage
- Total Baths 4
- Utilities City Water,Sanitary Sewer
- Lot Dimensions Irregular
Room Dimensions
- Entry Room: 9 x 25 (Main)
- Great Room: 15 x 29 (Main)
- Dining Room: 14 x 15 (Main)
- Kitchen: 10 x 14 (Main)
- Other: 5 x 7 (Main)
- Primary Bedroom: 12 x 15 (Second)
- Bedroom: 12 x 15 (Second)
- Bedroom: 12 x 15 (Second)
- Game Room: 19 x 28 (Third)
Great Schools in this area
similar Properties
1691 Arden Bend
4BD 2.5BA home with approx. 3,040 sqft of living s...
More Details
$469,000

- Office : 937.434.7600
- Mobile : 937-266-5511
- Fax :937-306-1806

My team and I are here to assist you. We value your time. Contact us for prompt service.
Mortgage Calculator
This is your principal + interest payment, or in other words, what you send to the bank each month. But remember, you will also have to budget for homeowners insurance, real estate taxes, and if you are unable to afford a 20% down payment, Private Mortgage Insurance (PMI). These additional costs could increase your monthly outlay by as much 50%, sometimes more.
 Courtesy: Irongate Inc. (937) 426-0800 Linda Sturni Riffle
Courtesy: Irongate Inc. (937) 426-0800 Linda Sturni Riffle
Data relating to real estate for sale on this web site comes in part from the IDX Program of the Dayton Area Board of Realtors. IDX information is provided exclusively for consumers' personal, non-commercial use and may not be used for any purpose other than to identify prospective properties consumers may be interested in purchasing.
Information is deemed reliable but is not guaranteed.
![]() © 2025 Georgiana C. Nye. All rights reserved | Design by FlyerMaker Pro | admin
© 2025 Georgiana C. Nye. All rights reserved | Design by FlyerMaker Pro | admin

