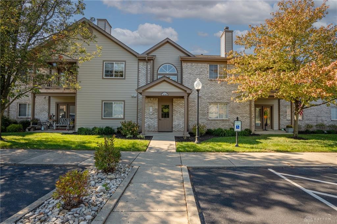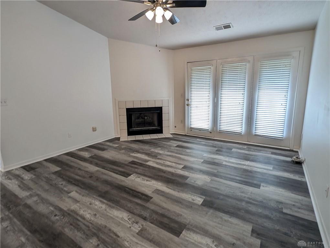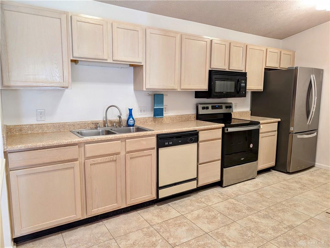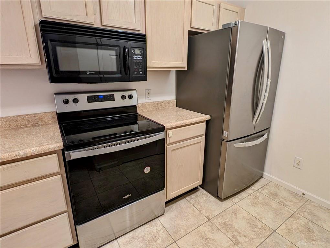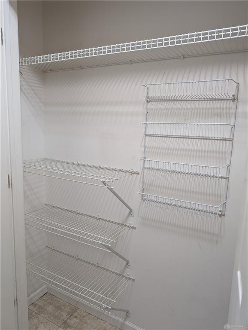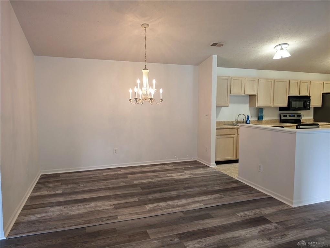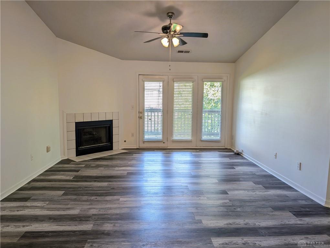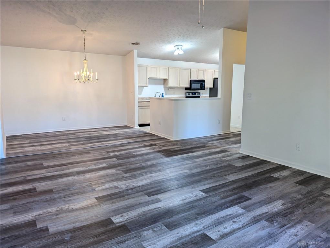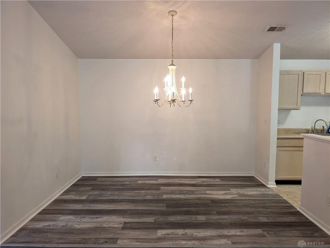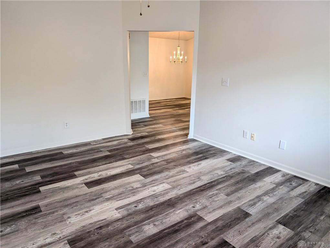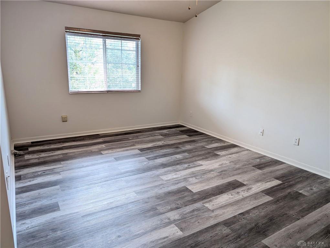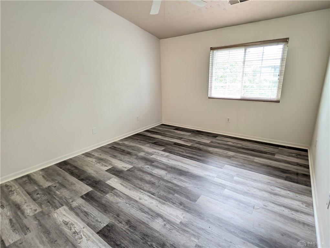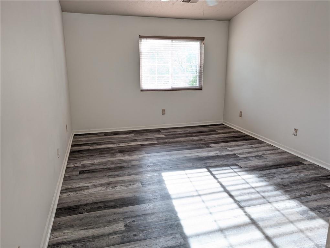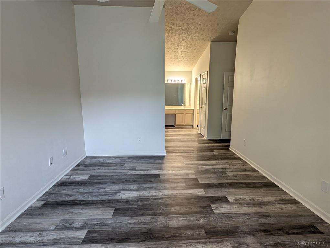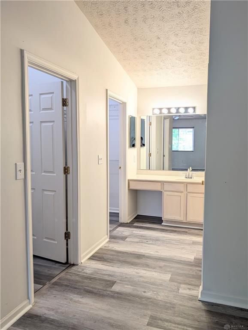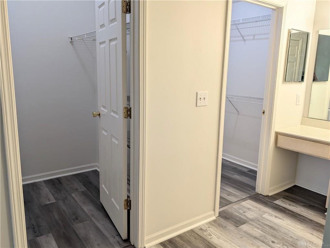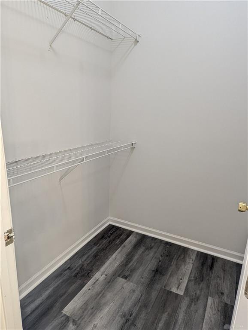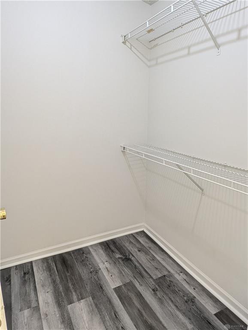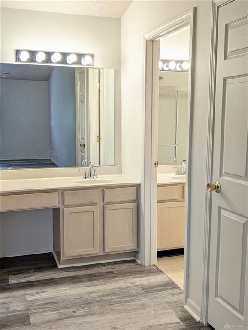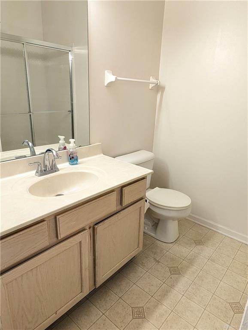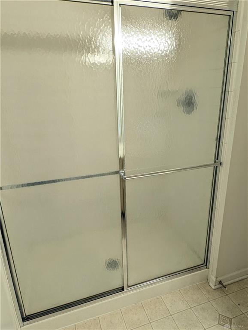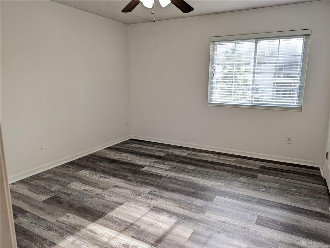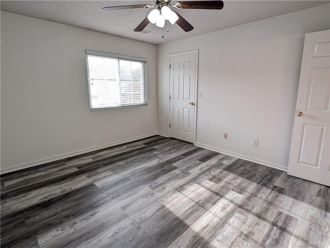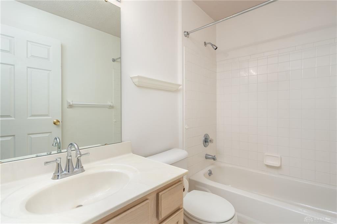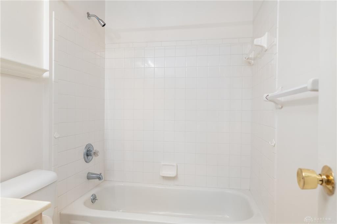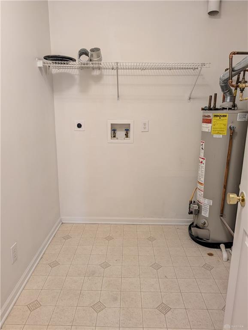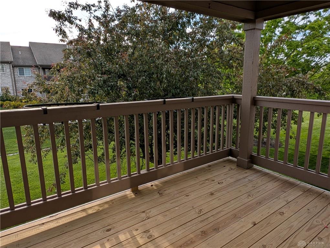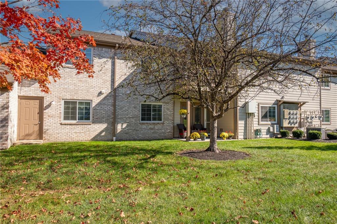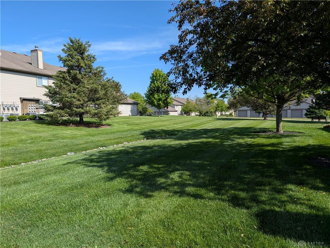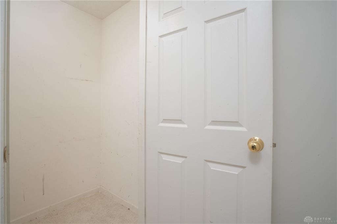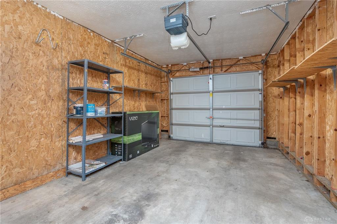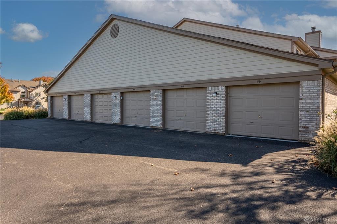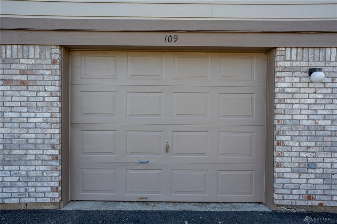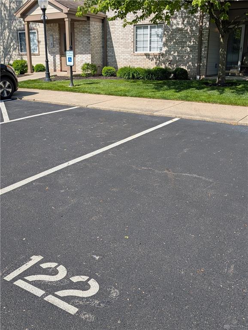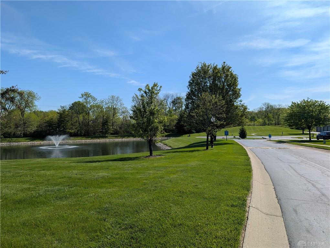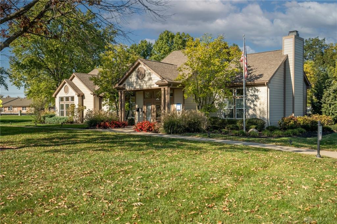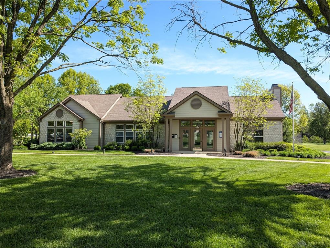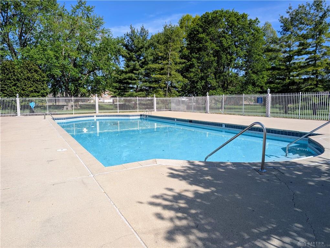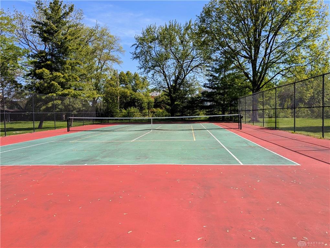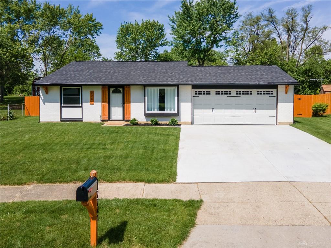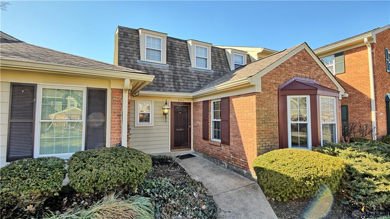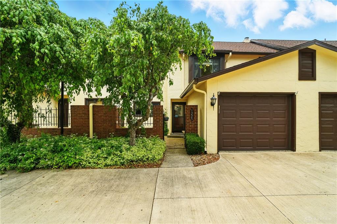1564 sq. ft.
2 baths
2 beds
$198,900 Price
933919 MLS#
Marketing Remarks
Welcome Home to Piper Landing in Centerville! This newly revamped, second-floor unit is not only the largest floor plan available, with 1564sf, 2 bedrooms + study/office, and 2 full bathrooms, it's also the coolest, with a brand-new A/C system just installed!! The condo has also been freshly painted, with luxury LVP flooring installed throughout the living room, dining room, study and bedrooms! In 2024 a new garbage disposal, SS refrigerator and SS stove were added to the spacious kitchen, where you'll enjoy plenty of cabinets and a double door pantry! Adjacent to the kitchen is the dining room which then opens to a large living room. As you take it all in, imagine yourself cozying up by the gas fireplace in the evenings or sipping your morning coffee out on the recently rebuilt balcony while looking across serene green space... there are no parking lot views from this condo! What's not to love?!? Additional features include a primary bedroom with cathedral ceiling, 2 walk-in closets, 2 sinks and a step-in shower. The 2nd bedroom and hallway bath, with a tub/shower combo, are great for guests or kids. And the study/office could be converted into a 3rd bedroom if needed as well! Now let's talk about convenience! How about both a 1-car garage (attached to the building) and a reserved parking space close to the main entry door? And if you need extra space for storage, there's a keyed storage room just outside your front door! You're really going to love living your best condo life here in Piper Landing, with its amazing location and many amenities, including a gym, tennis court, swimming pool, and paved walking trails that lead to a pond and Pondview Park! HOA fee includes $30/month for the garage.
additional details
- Outside Features Deck,Inground Pool,Tennis,Walking Trails
- Heating System Forced Air,Natural Gas
- Cooling Central
- Fireplace Gas,One
- Garage 1 Car,Attached
- Total Baths 2
- Utilities City Water,Natural Gas,Sanitary Sewer
- Lot Dimensions 0
Room Dimensions
- Living Room: 14 x 12 (Second)
- Kitchen: 16 x 9 (Second)
- Dining Room: 12 x 8 (Second)
- Study/Office: 15 x 12 (Second)
- Primary Bedroom: 19 x 12 (Second)
- Bedroom: 13 x 12 (Second)
- Study/Office: 15 x 12 (Second)
- Utility Room: 8 x 7 (Second)
Virtual Tour
Great Schools in this area
similar Properties
7741 Timber Hill Drive
Welcome to this stunning 3-bedroom, 1-bath brick r...
More Details
$223,900
7710 John Hancock Lane
***Seller offering $3,000 Carpet Allowance***This ...
More Details
$223,000
1225 Chevington Court
Welcome to the Greenbrier Condo Community situated...
More Details
$220,000

- Office : 937.434.7600
- Mobile : 937-266-5511
- Fax :937-306-1806

My team and I are here to assist you. We value your time. Contact us for prompt service.
Mortgage Calculator
This is your principal + interest payment, or in other words, what you send to the bank each month. But remember, you will also have to budget for homeowners insurance, real estate taxes, and if you are unable to afford a 20% down payment, Private Mortgage Insurance (PMI). These additional costs could increase your monthly outlay by as much 50%, sometimes more.
 Courtesy: Irongate Inc. (937) 426-0800 Jennifer Vogel
Courtesy: Irongate Inc. (937) 426-0800 Jennifer Vogel
Data relating to real estate for sale on this web site comes in part from the IDX Program of the Dayton Area Board of Realtors. IDX information is provided exclusively for consumers' personal, non-commercial use and may not be used for any purpose other than to identify prospective properties consumers may be interested in purchasing.
Information is deemed reliable but is not guaranteed.
![]() © 2025 Georgiana C. Nye. All rights reserved | Design by FlyerMaker Pro | admin
© 2025 Georgiana C. Nye. All rights reserved | Design by FlyerMaker Pro | admin

