


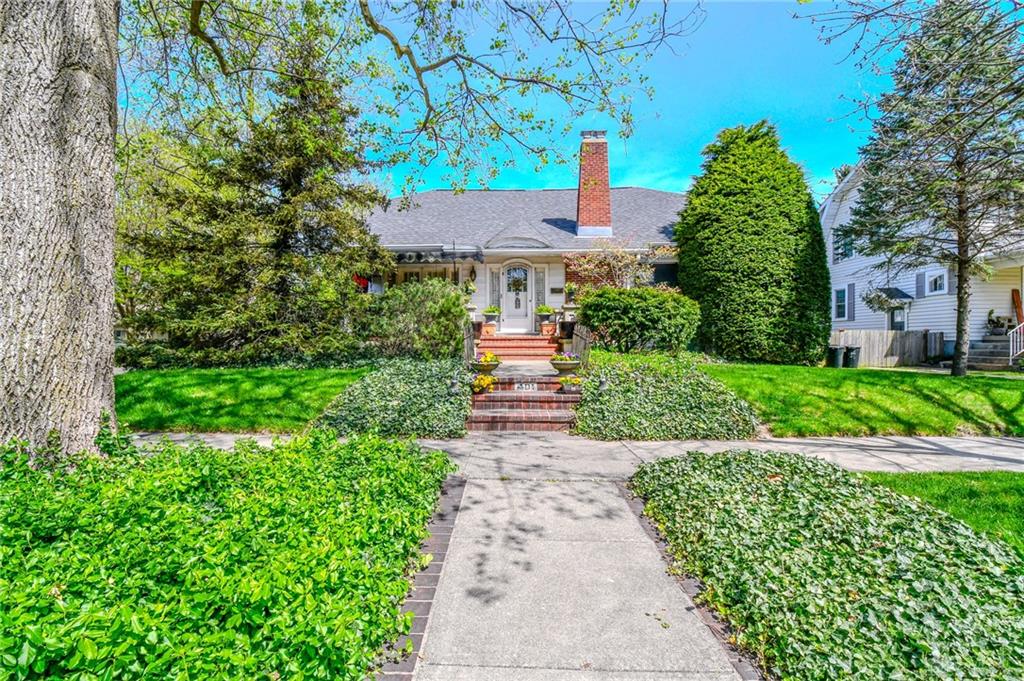
Welcome to this charming, custom-built home that o... More Details
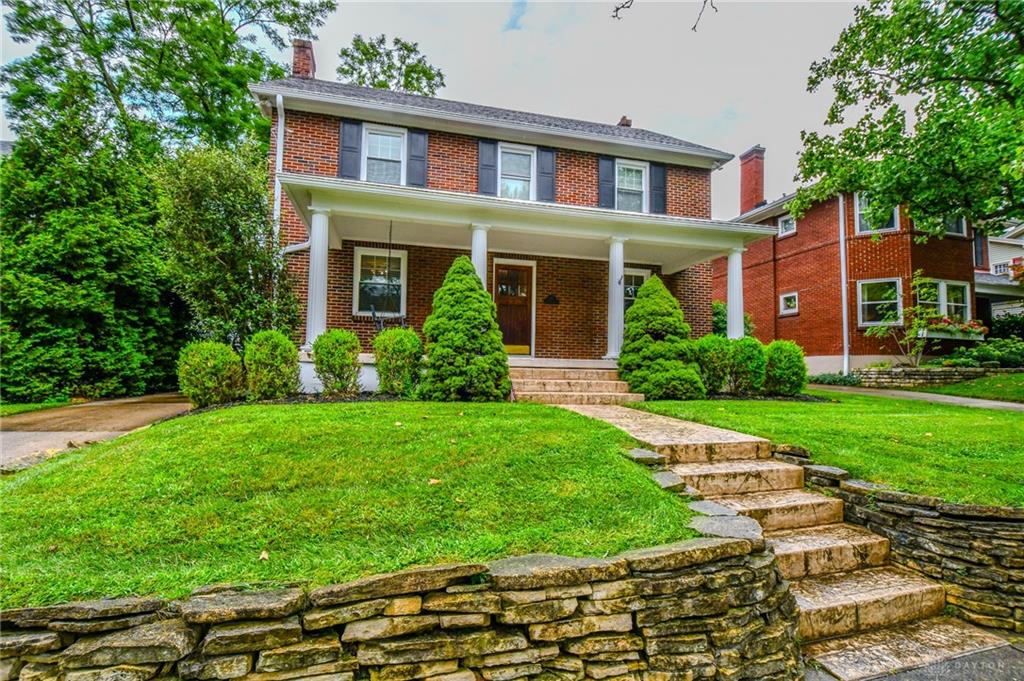
Dont miss your opportunity to own this 2-story br... More Details
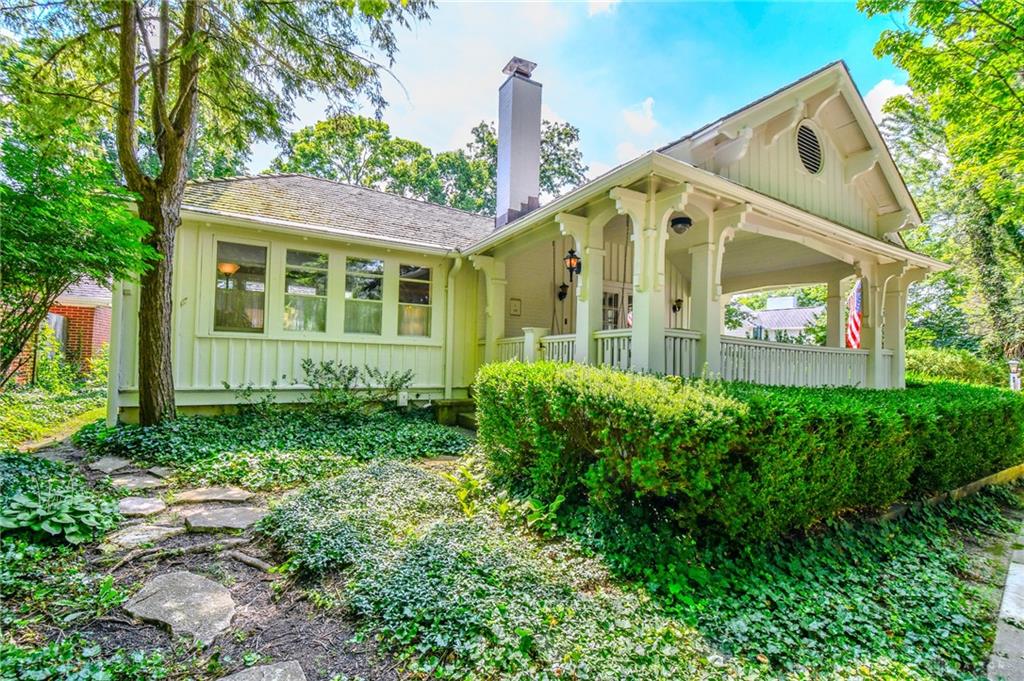
Everybody wants this beyond charming bungalow. Ex... More Details
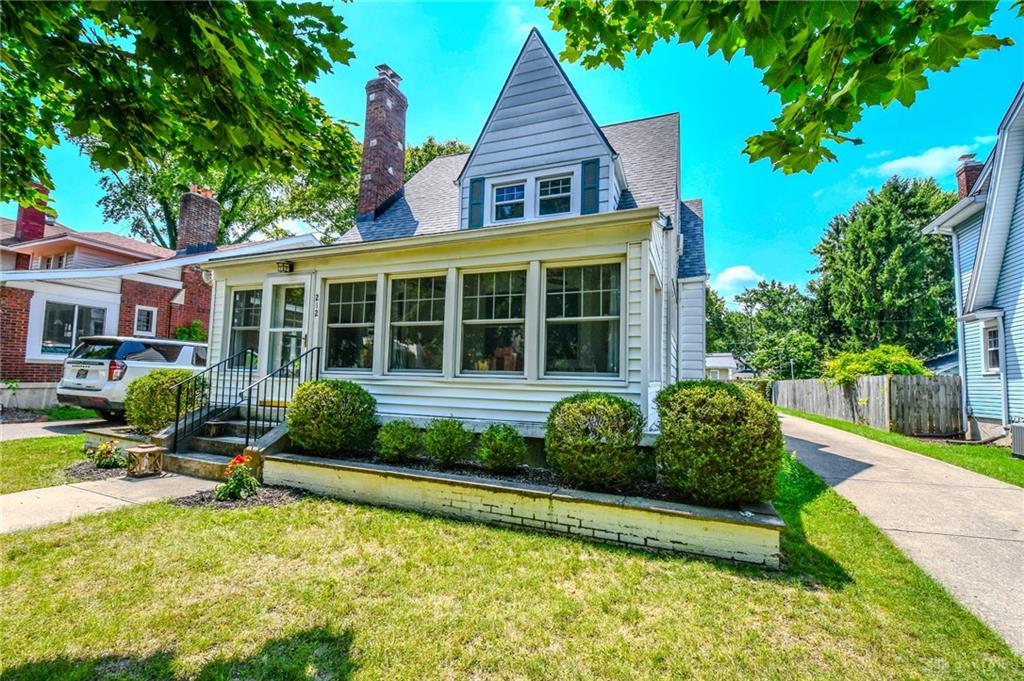
A really fine Oakwood property that has been loved... More Details
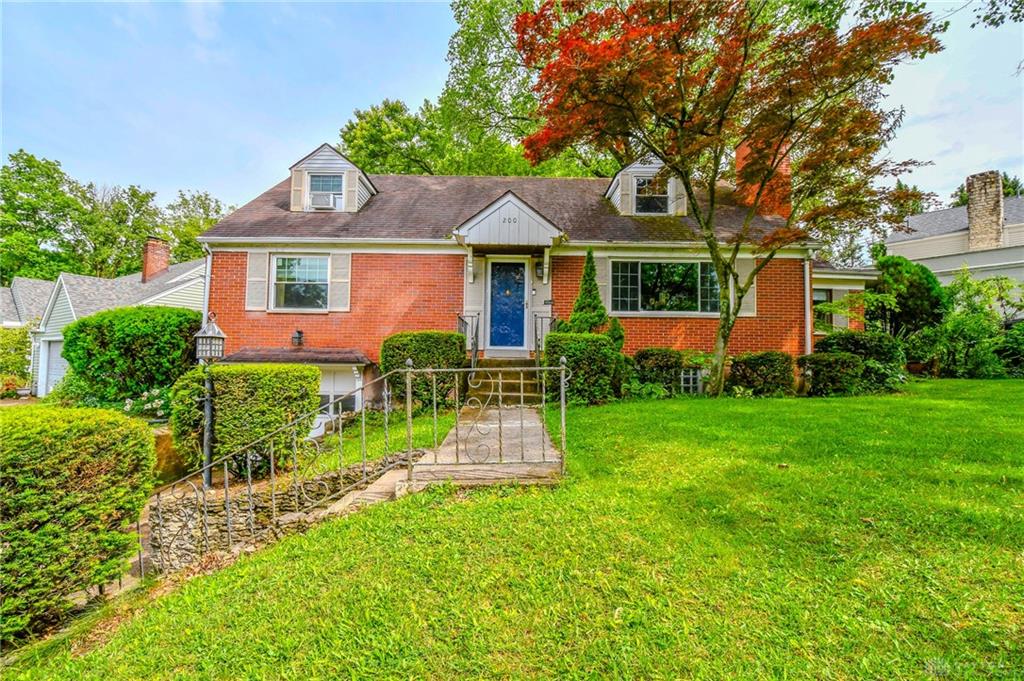
Such an attractive home with a beautiful, shaded b... More Details
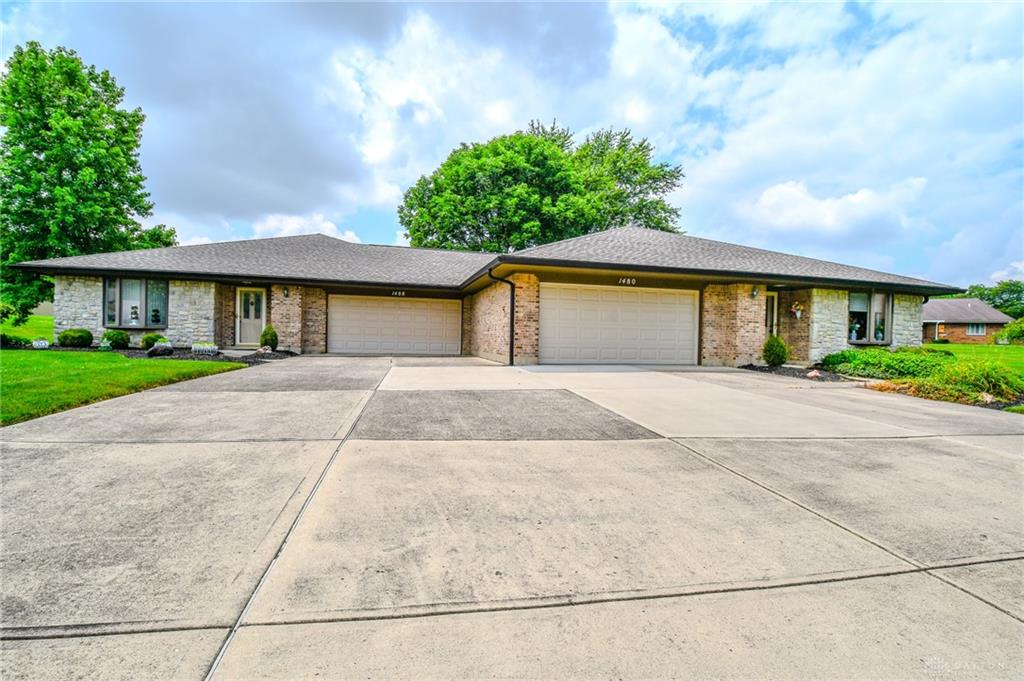
Absolutely perfect patio home that has been meticu... More Details
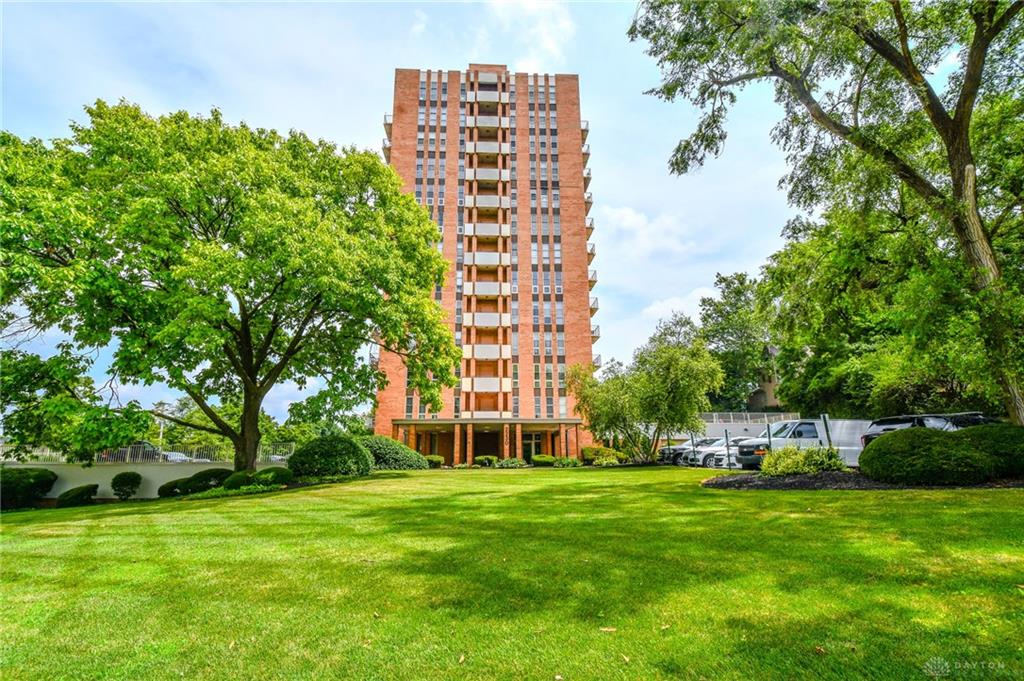
2 Units 86 & 87:A Dale D. Smith, renowned local ar... More Details
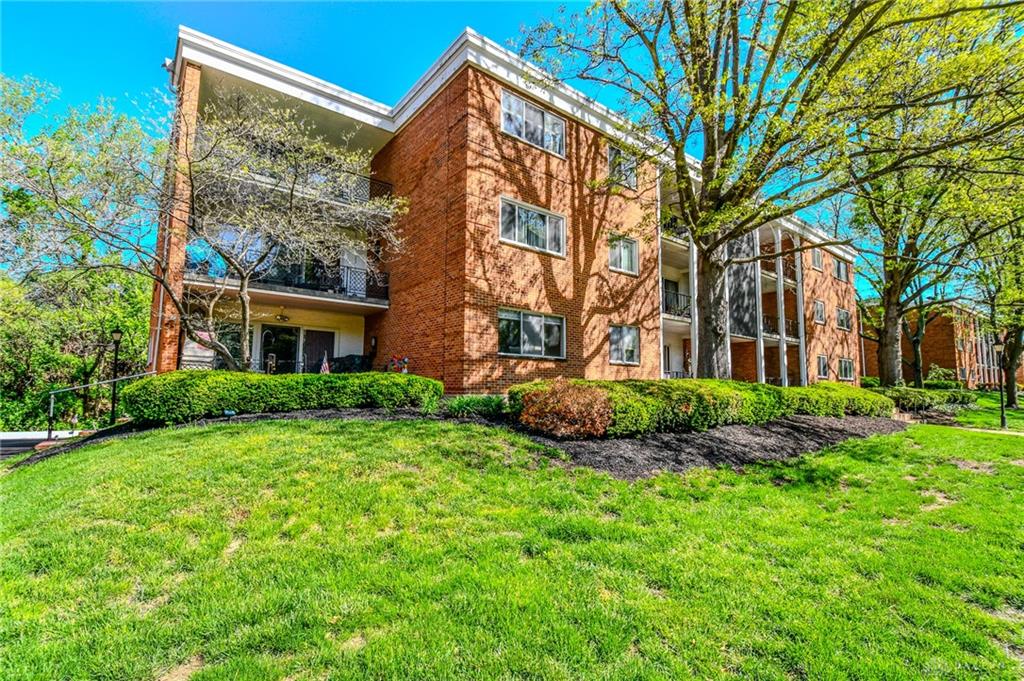
Spacious 2-Bedroom, 1.5-Bath Third-Floor Unit with... More Details
![]() © 2025 Georgiana C. Nye. All rights reserved | Design by FlyerMaker Pro | admin
© 2025 Georgiana C. Nye. All rights reserved | Design by FlyerMaker Pro | admin