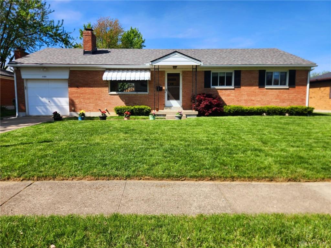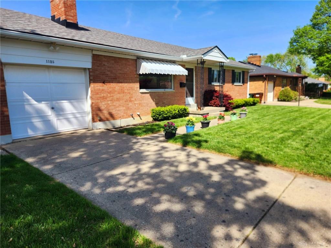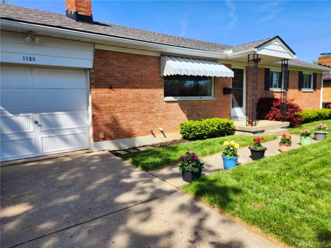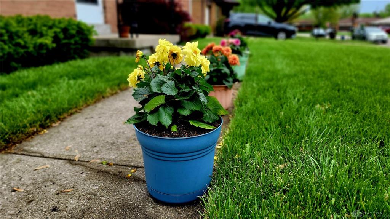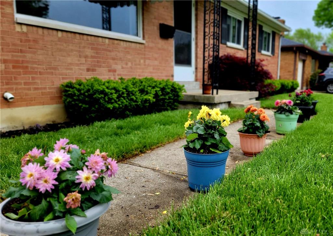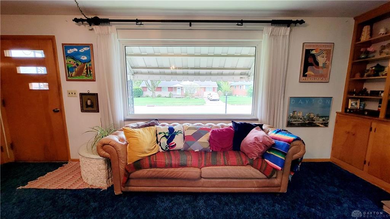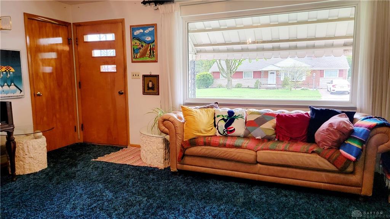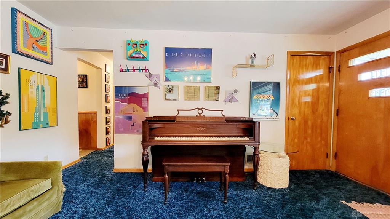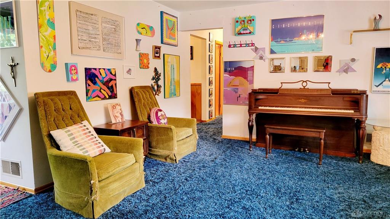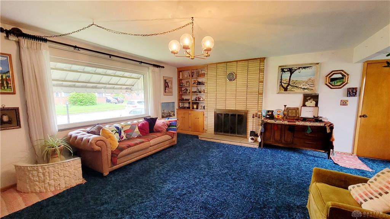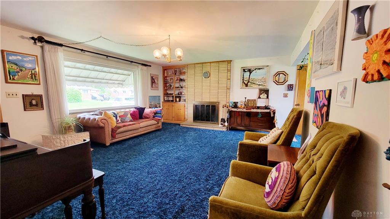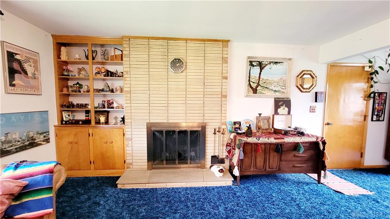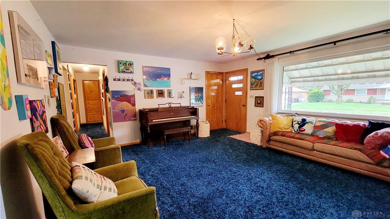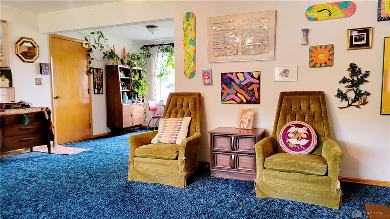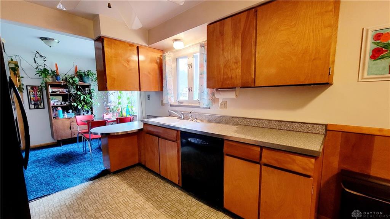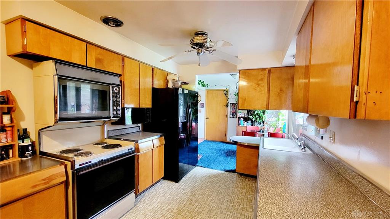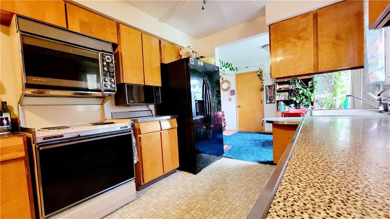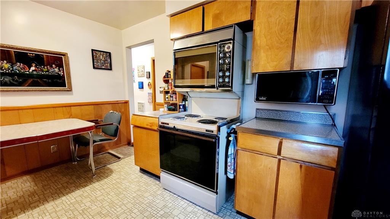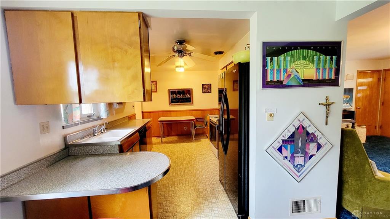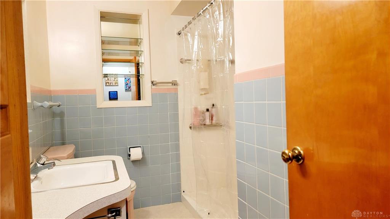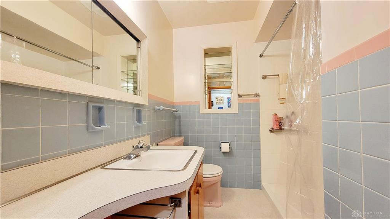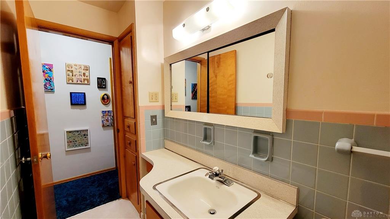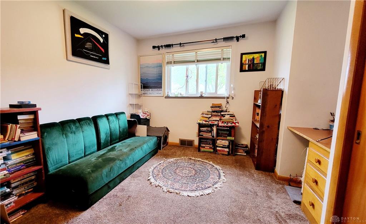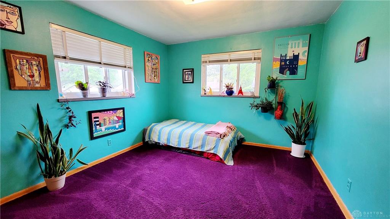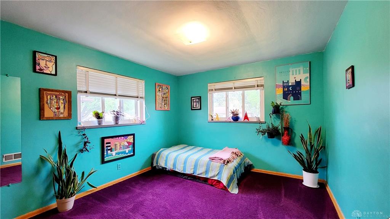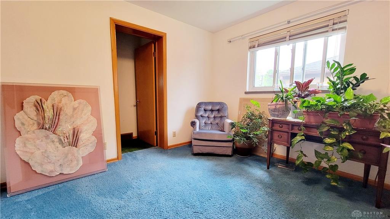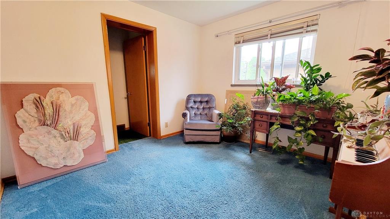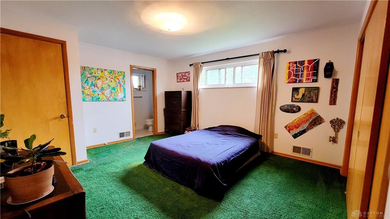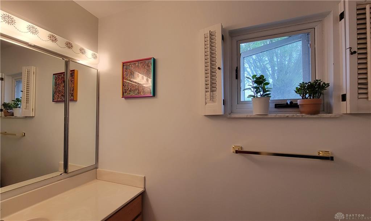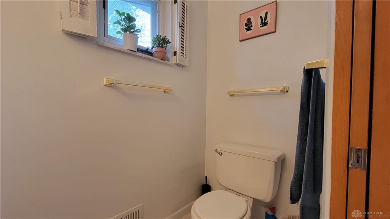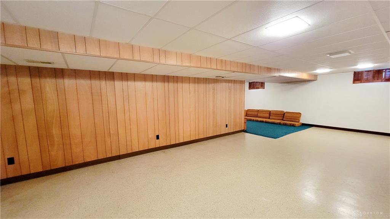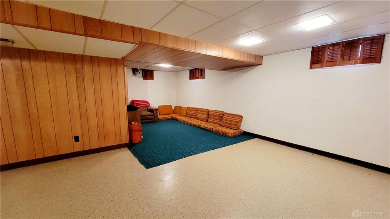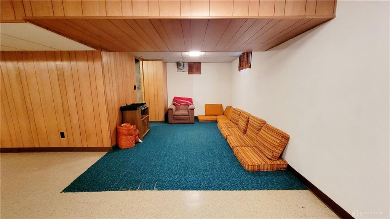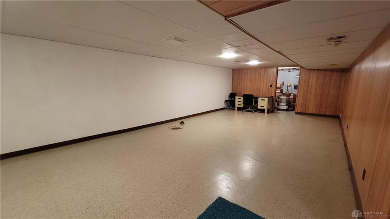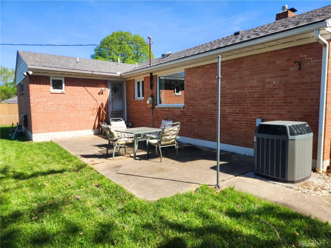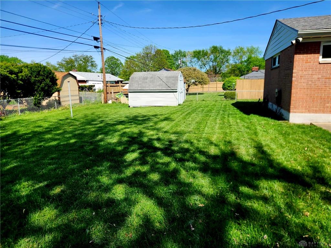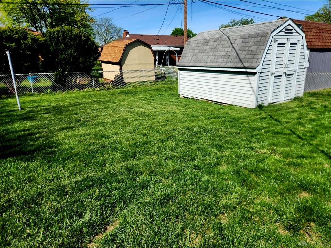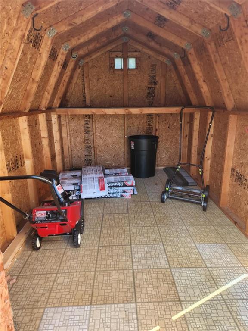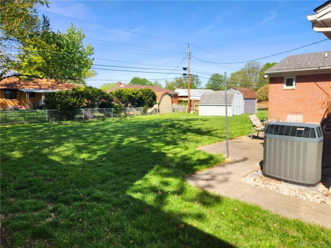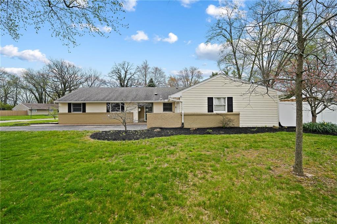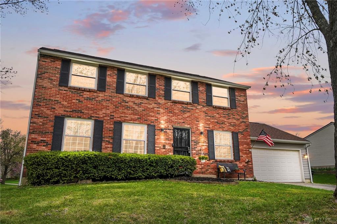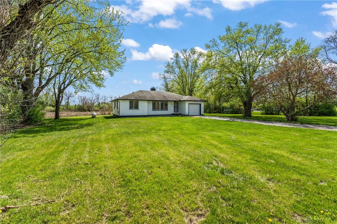Marketing Remarks
Welcome to your Midcentury modern dream home! As if the location weren’t enough, in one of Kettering’s most desirable neighborhoods, this property boasts numerous amenities that you’d only find in a magazine! The first impression you’ll have is how meticulously well-cared-for this house has been throughout the years. Upon entering, you’ll immediately appreciate the immense amount of natural light that pours in through possibly the neighborhood’s last picture windows. Illuminated is the midcentury fireplace that sits right next to beautiful wooden built-in shelving. This opens up to the dining area whereby you’ll encounter your vintage kitchen of paradise. With original cabinets and appliances, you’ll appreciate a time when things were made to last! For the cook, the double oven is an indispensable delight. There are four bedrooms, which is rare for this area of Kettering. The full bath has maintained the charm of yesteryear. And with a new roof, you’ll enjoy this home for decades! The whole house fan is possibly the best and most efficient invention which keeps the house cool for several months out of the year at a fraction of the cost of the central A/C. Another feature of the house is the incredibly spacious basement which runs the length of the house. Very few houses in this part of Kettering have this amount of space. As if it weren’t enough, the yard has been immaculately kept and manicured and lends itself to enjoyment. The lined shed is in excellent condition. Within walking distance to the Fraze Pavillion and countless restaurants and stores, you’ll make the most of all that Kettering has to offer: strong community, and peaceful living.
additional details
- Heating System Forced Air,Natural Gas
- Cooling Central
- Garage 1 Car
- Total Baths 2
- Lot Dimensions 8395 sq ft
Room Dimensions
- Living Room: 15 x 19 (Main)
- Dining Room: 9 x 10 (Main)
- Kitchen: 9 x 14 (Main)
- Bedroom: 12 x 15 (Main)
- Bedroom: 10 x 11 (Main)
- Bedroom: 9 x 12 (Main)
- Bedroom: 11 x 12 (Main)
- Utility Room: 10 x 23 (Basement)
- Rec Room: 27 x 44 (Basement)
Great Schools in this area
similar Properties
269 Annette Drive
This 3-bedroom, 2-bathroom ranch-style home offers...
More Details
$300,000
5605 Sandpiper Lane
Charming 4-Bedroom Home on a Quiet Corner Lot – ...
More Details
$300,000
8120 Little Richmond Road
That I want a new home in the country has finall...
More Details
$299,999

- Office : 937.434.7600
- Mobile : 937-266-5511
- Fax :937-306-1806

My team and I are here to assist you. We value your time. Contact us for prompt service.
Mortgage Calculator
This is your principal + interest payment, or in other words, what you send to the bank each month. But remember, you will also have to budget for homeowners insurance, real estate taxes, and if you are unable to afford a 20% down payment, Private Mortgage Insurance (PMI). These additional costs could increase your monthly outlay by as much 50%, sometimes more.
 Courtesy: Summers Realty (937) 890-7400 Jill Williams
Courtesy: Summers Realty (937) 890-7400 Jill Williams
Data relating to real estate for sale on this web site comes in part from the IDX Program of the Dayton Area Board of Realtors. IDX information is provided exclusively for consumers' personal, non-commercial use and may not be used for any purpose other than to identify prospective properties consumers may be interested in purchasing.
Information is deemed reliable but is not guaranteed.
![]() © 2025 Georgiana C. Nye. All rights reserved | Design by FlyerMaker Pro | admin
© 2025 Georgiana C. Nye. All rights reserved | Design by FlyerMaker Pro | admin

