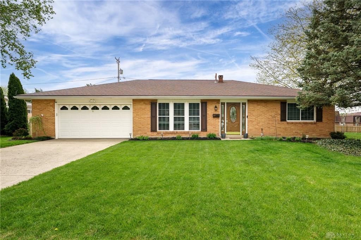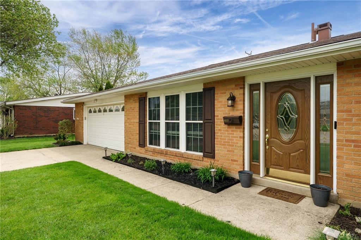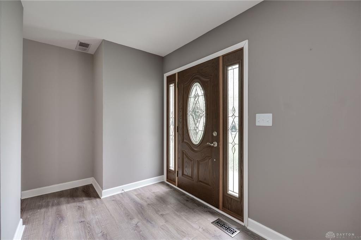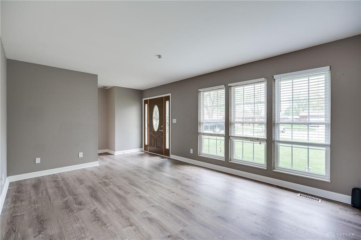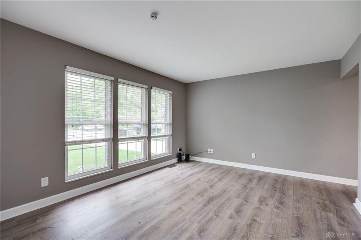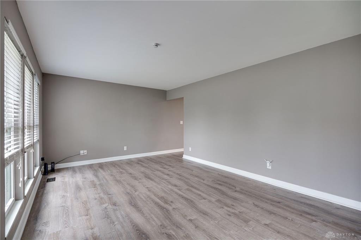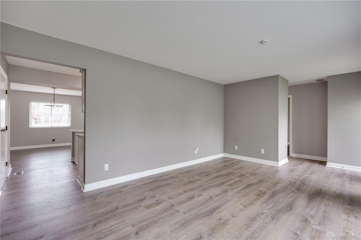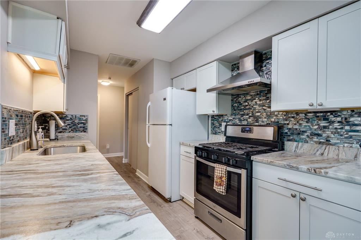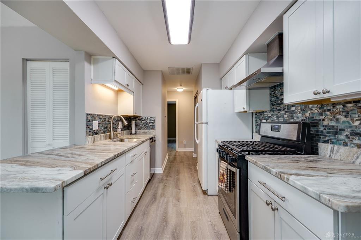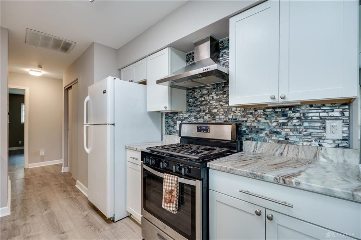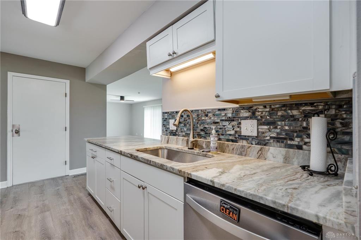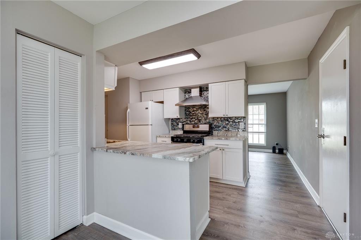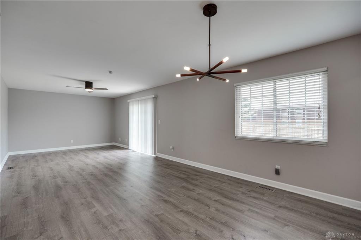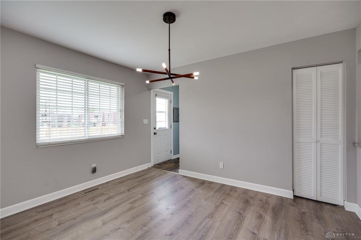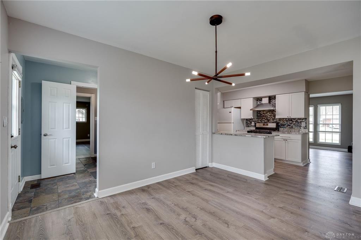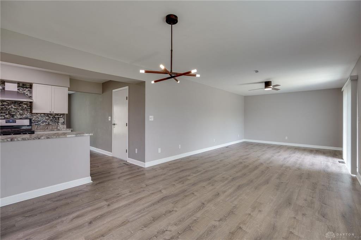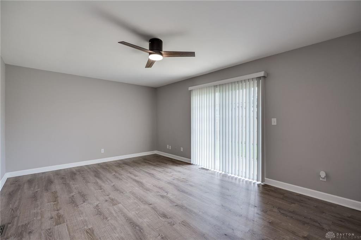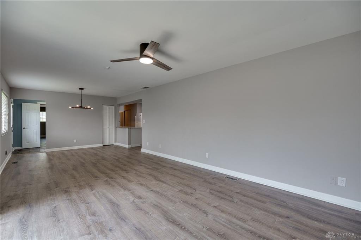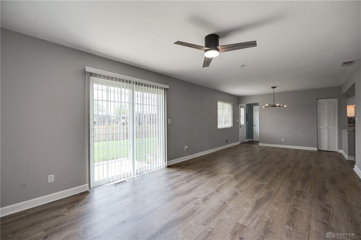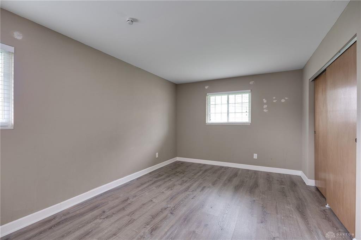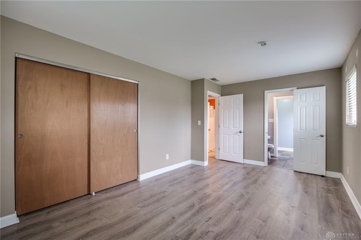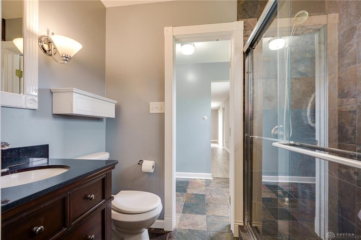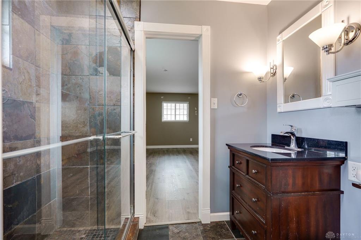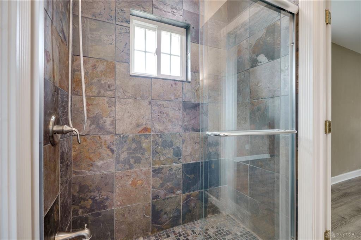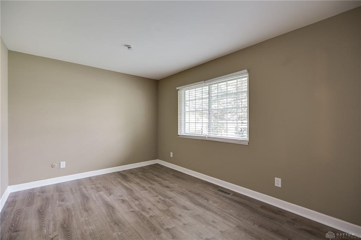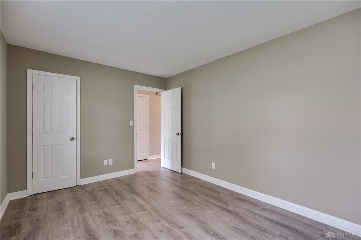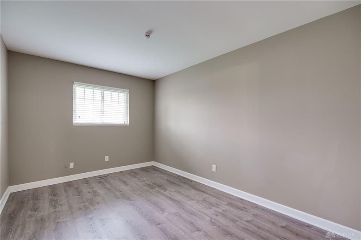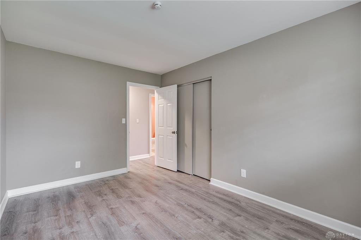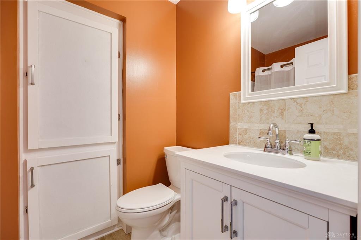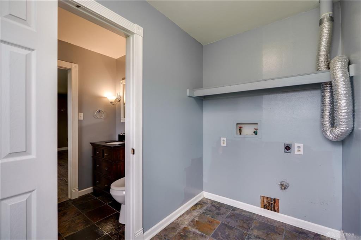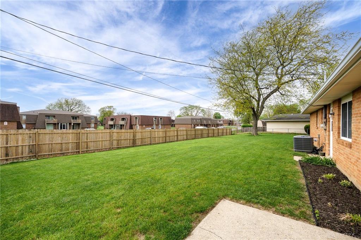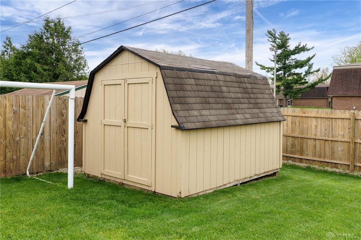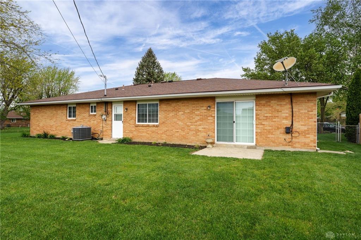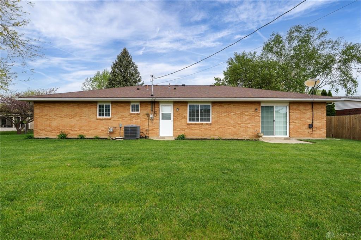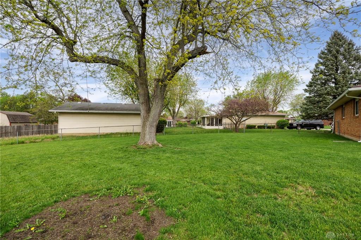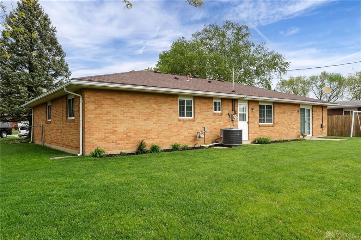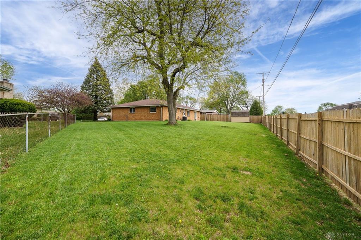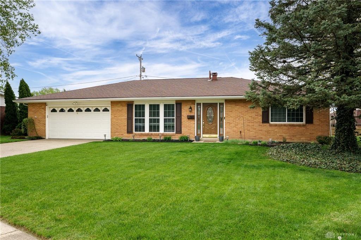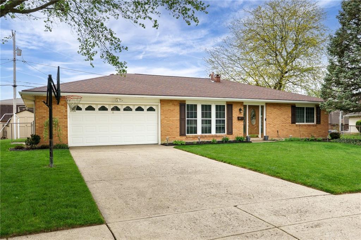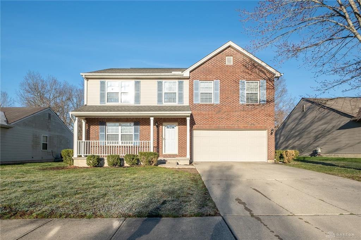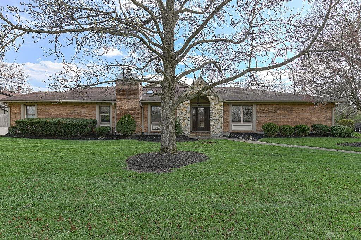Marketing Remarks
Stunning! Sun-filled rooms, gleaming LVP flooring & timeless charm welcome you into this beautifully updated all-brick ranch! Step into your dream kitchen—completely remodeled w. elegant white shaker cabinetry, luxurious leather-finished granite countertops, stylish tile backsplash, single basin sink & upgraded stainless steel gas range, dishwasher, sleek hood vent & thoughtfully accented w. a classic white fridge. The primary bathroom offers a true spa experience w. slate floors, an upgraded vanity w. granite countertops & a spacious walk-in shower perfect for relaxation after a long day. Freshly painted walls throughout create a bright & inviting atmosphere, enhanced further by upgraded contemporary lighting fixtures & updated mechanicals, ensuring peace of mind & ease of maintenance for years to come. Enjoy quiet mornings sipping coffee on your private patio or host memorable gatherings in the XL backyard ideally situated at the end of a serene cul-de-sac. Fully enclosed w. a privacy fence, your outdoor space offers ample room to play, garden, or simply unwind in tranquility, complete w. an oversized shed providing excellent storage & utility. Clean lines, well-appointed finishes & a fantastic location, your options for entertainment, food, & shopping are endless nearby while keeping the peace & quiet at home! Previous Buyers had a medical emergency and terminated, we were through inspections no known issues with the property.
additional details
- Outside Features Fence,Patio,Storage Shed
- Heating System Forced Air,Natural Gas
- Cooling Central
- Garage 2 Car,Attached,Opener
- Total Baths 2
- Utilities City Water,Natural Gas,Sanitary Sewer,Storm Sewer
- Lot Dimensions 59 x 161 x 150 x 120
Room Dimensions
- Living Room: 13 x 20 (Main)
- Family Room: 13 x 21 (Main)
- Kitchen: 8 x 19 (Main)
- Primary Bedroom: 11 x 18 (Main)
- Bedroom: 9 x 15 (Main)
- Bedroom: 10 x 15 (Main)
- Dining Room: 13 x 9 (Main)
Great Schools in this area
similar Properties
5893 Hillary Street
This updated two-story in Wolf Creek Run won’t d...
More Details
$264,900
7143 Fallen Oak Trace
Back on the market! A highly sought after 1 level ...
More Details
$264,900

- Office : 937.434.7600
- Mobile : 937-266-5511
- Fax :937-306-1806

My team and I are here to assist you. We value your time. Contact us for prompt service.
Mortgage Calculator
This is your principal + interest payment, or in other words, what you send to the bank each month. But remember, you will also have to budget for homeowners insurance, real estate taxes, and if you are unable to afford a 20% down payment, Private Mortgage Insurance (PMI). These additional costs could increase your monthly outlay by as much 50%, sometimes more.
 Courtesy: Sell For One Percent (614) 451-4433 Jaysen Barlow
Courtesy: Sell For One Percent (614) 451-4433 Jaysen Barlow
Data relating to real estate for sale on this web site comes in part from the IDX Program of the Dayton Area Board of Realtors. IDX information is provided exclusively for consumers' personal, non-commercial use and may not be used for any purpose other than to identify prospective properties consumers may be interested in purchasing.
Information is deemed reliable but is not guaranteed.
![]() © 2025 Georgiana C. Nye. All rights reserved | Design by FlyerMaker Pro | admin
© 2025 Georgiana C. Nye. All rights reserved | Design by FlyerMaker Pro | admin

