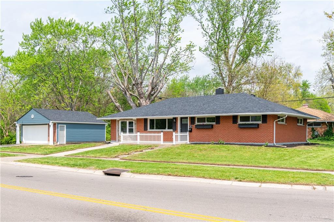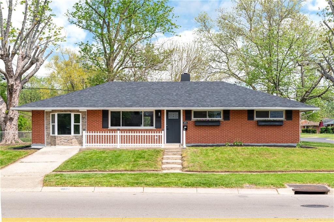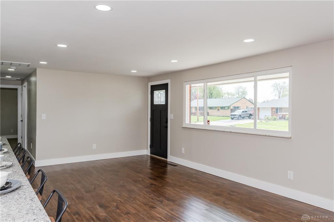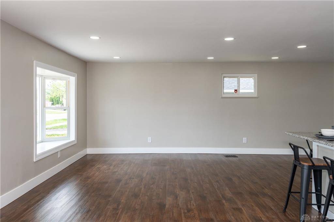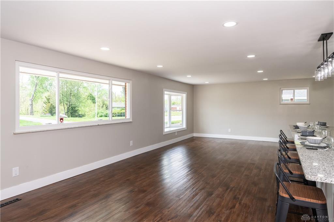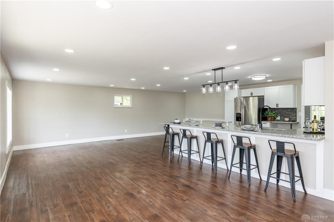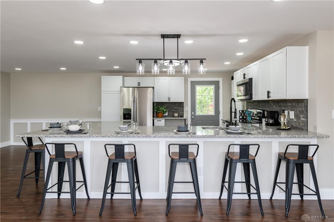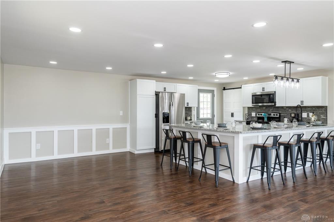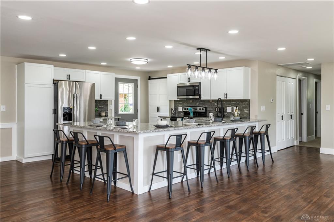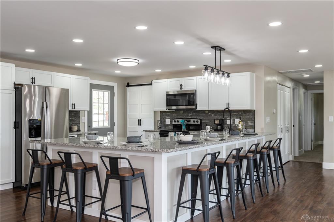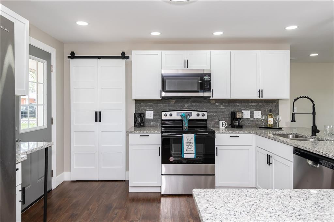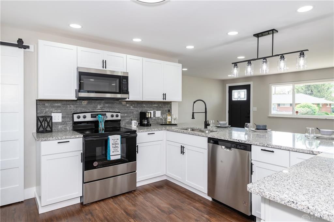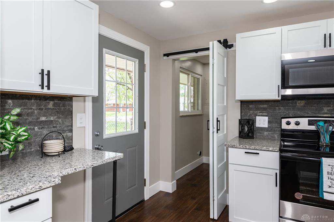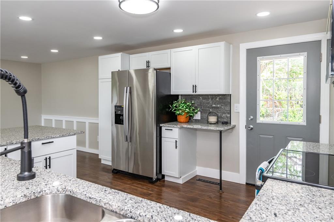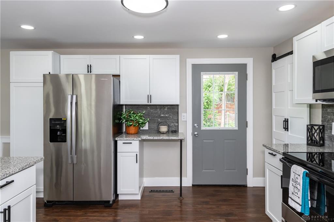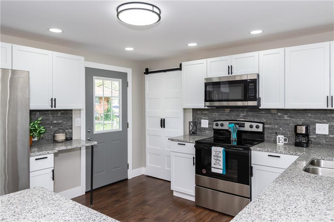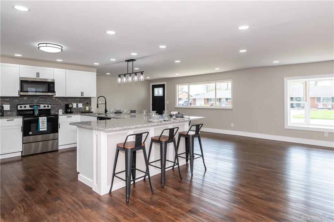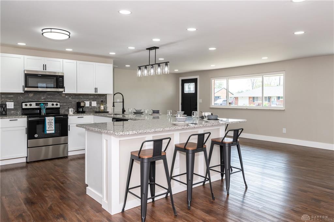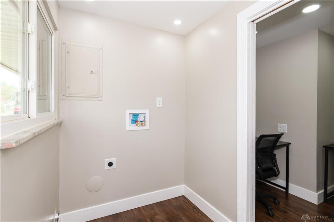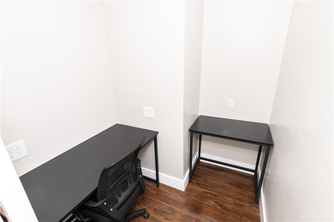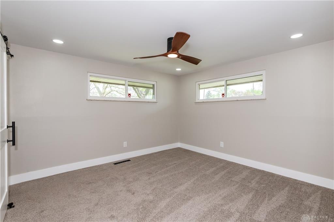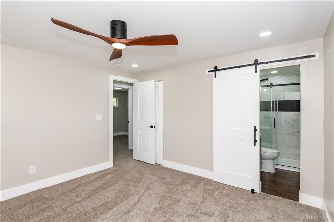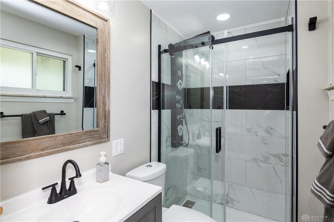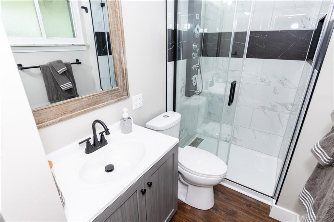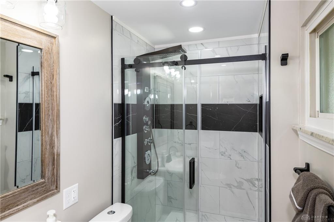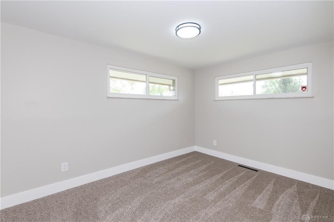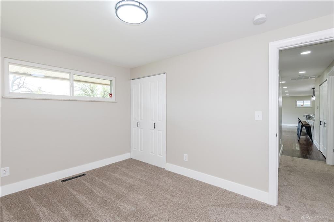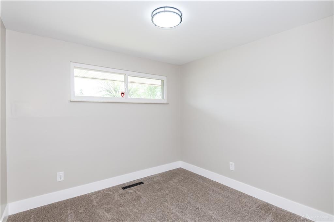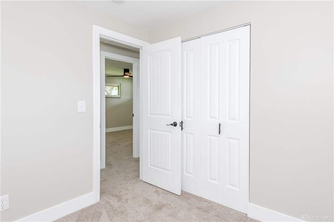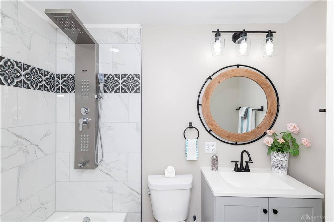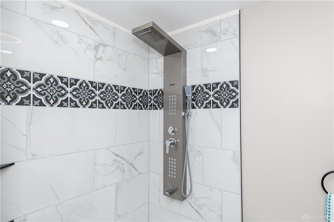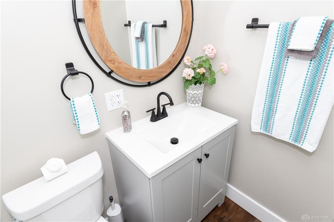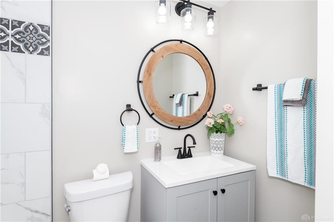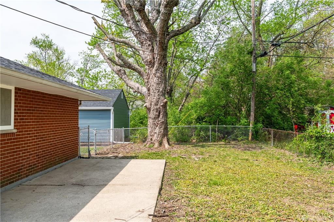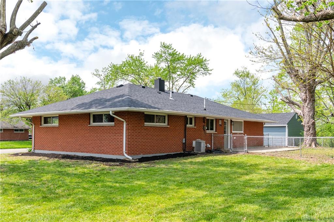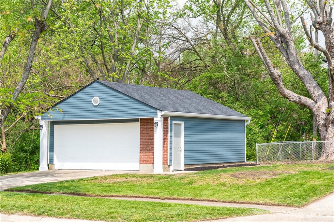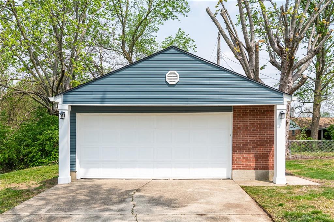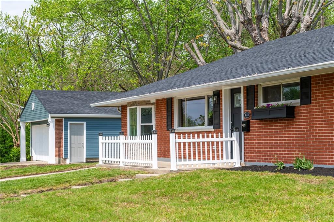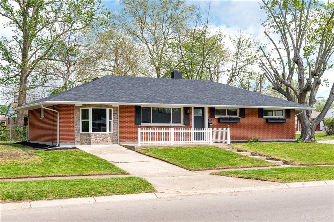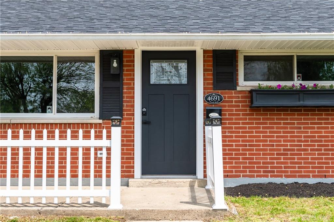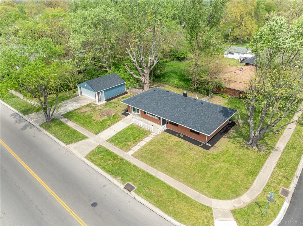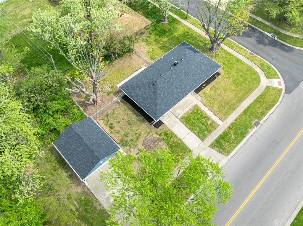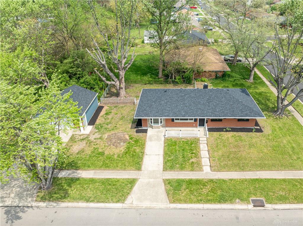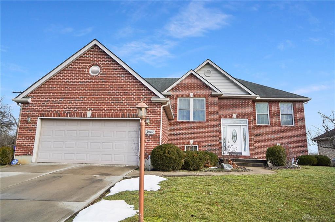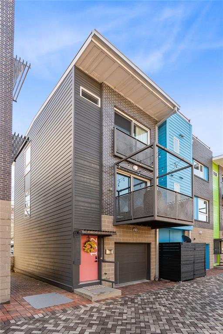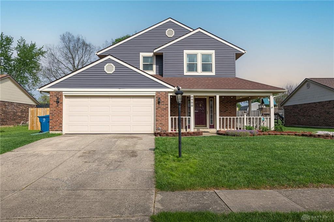Marketing Remarks
This one is an absolutely jaw dropping professional remodel! This custom design has been well thought out to optimize space! The quality and attention to detail put into this 3BR/2 bath home is unparalleled. Perfect for entertaining, this open concept ranch features a kitchen to die for! Huge 20 ft granite custom bar top with ample seating for 8, that overlooks large family room and dining room areas. New stainless-steel appliances, white shaker cabinets w/soft close doors, pantry cabinet, desk area and unique stone backsplash. Directly off the kitchen is a conveniently located laundry room and cute home office area; the perfect spot to plan meals to cook in that stunning kitchen. Both baths are a 10, remodeled with custom tile work and waterfall shower systems for the ultimate spa-like vibe. Updated wiring, drywall, new plumbing, new water heater, newer windows, new blown in attic insulation. The new finishes throughout this home are stunning; beautiful carpentry on the thoughtfully designed breakfast bar and dining room chair rail, LVP flooring, carpet, interior and exterior doors, the new trim work, fresh paint and well thought out beautiful lighting throughout. Do you love to sing in the shower? You're in luck, the fan light combo in the hall bath has a Bluetooth speaker! Outside you will find new roofs on both the house and the large 2 car detached garage, which also has new siding, garage door opener and gutters. The home exterior also features new stonework, porch fence and new soffits. To top things off, this home has a double wide lot; no small corner lot here! For your convenience, the backyard is fully fenced. The office furniture as well as bar stools convey with this property! Fantastic location in Huber near WPAFB and Fairfield Commons Mall! Do not delay, a home this stunning won't last long! Schedule your showing today!
additional details
- Outside Features Fence,Patio
- Heating System Forced Air,Natural Gas
- Cooling Central
- Garage 2 Car,Detached
- Total Baths 2
- Utilities City Water,Natural Gas,Sanitary Sewer
- Lot Dimensions 0
Room Dimensions
- Living Room: 11 x 19 (Main)
- Dining Room: 8 x 9 (Main)
- Kitchen: 10 x 12 (Main)
- Bedroom: 11 x 12 (Main)
- Bedroom: 10 x 12 (Main)
- Bedroom: 9 x 10 (Main)
Great Schools in this area
similar Properties
1020 Park Glen Drive
4BD 3BA home with approx. 2,968 sqft of living spa...
More Details
$290,000
132 Canal Boat Court
Charming move-in ready condominium with 2 bedrooms...
More Details
$290,000
8900 Willowgate Lane
Welcome to this beautifully maintained two-story h...
More Details
$290,000

- Office : 937.434.7600
- Mobile : 937-266-5511
- Fax :937-306-1806

My team and I are here to assist you. We value your time. Contact us for prompt service.
Mortgage Calculator
This is your principal + interest payment, or in other words, what you send to the bank each month. But remember, you will also have to budget for homeowners insurance, real estate taxes, and if you are unable to afford a 20% down payment, Private Mortgage Insurance (PMI). These additional costs could increase your monthly outlay by as much 50%, sometimes more.
 Courtesy: Local Roots Realty (937) 308-1883 Rachel Gannon
Courtesy: Local Roots Realty (937) 308-1883 Rachel Gannon
Data relating to real estate for sale on this web site comes in part from the IDX Program of the Dayton Area Board of Realtors. IDX information is provided exclusively for consumers' personal, non-commercial use and may not be used for any purpose other than to identify prospective properties consumers may be interested in purchasing.
Information is deemed reliable but is not guaranteed.
![]() © 2025 Georgiana C. Nye. All rights reserved | Design by FlyerMaker Pro | admin
© 2025 Georgiana C. Nye. All rights reserved | Design by FlyerMaker Pro | admin

