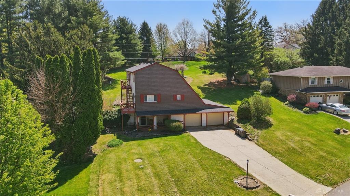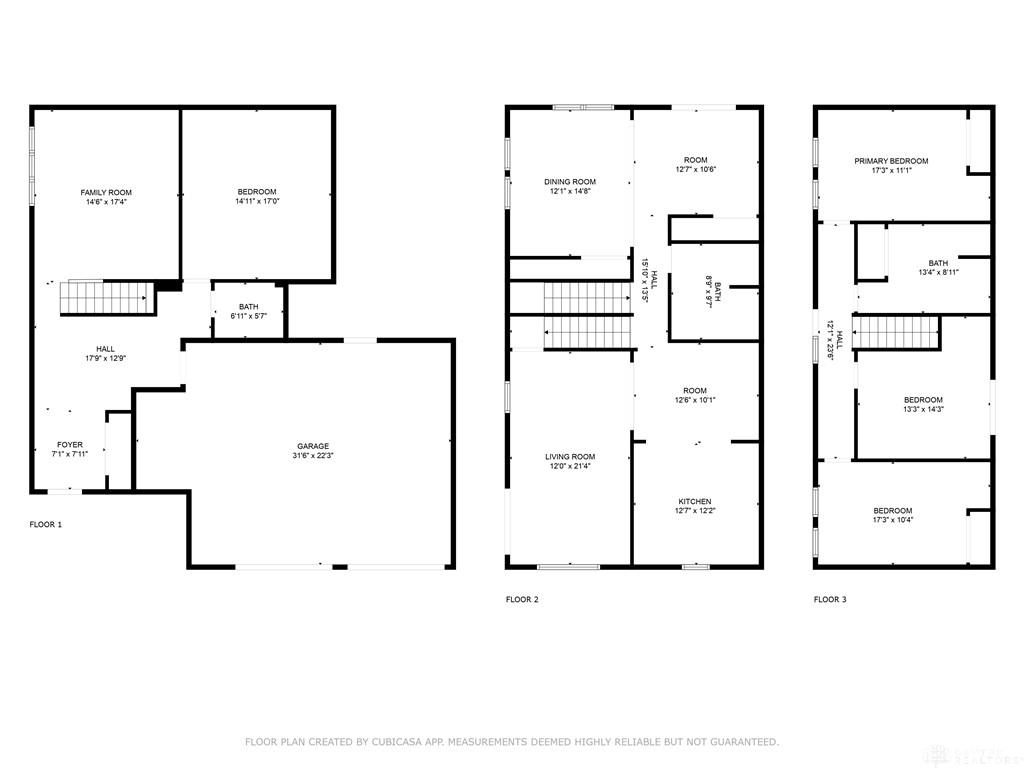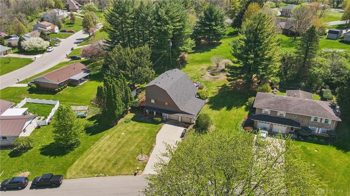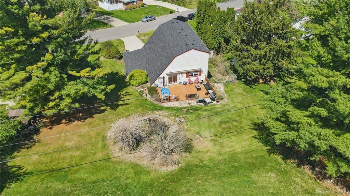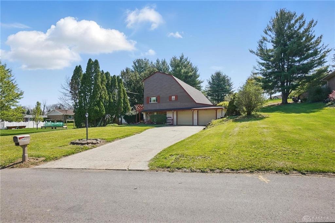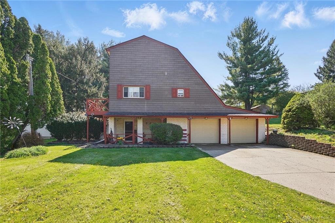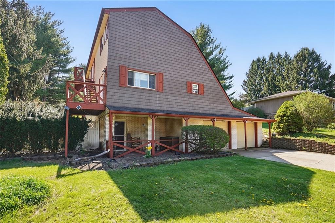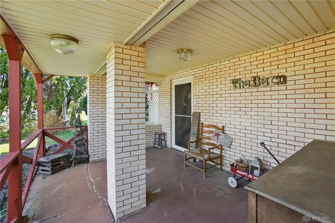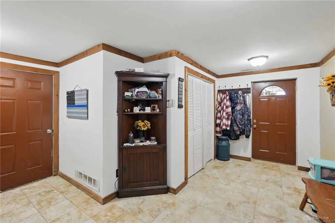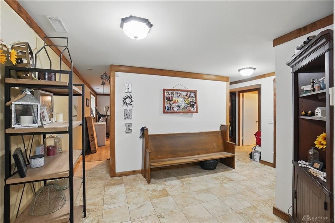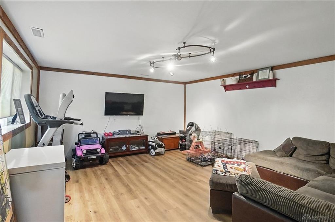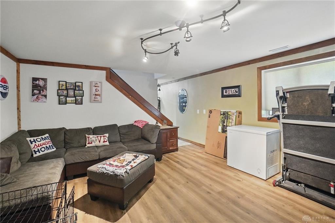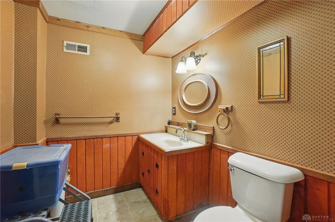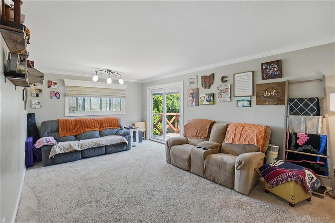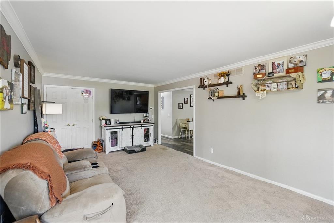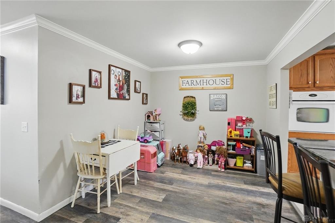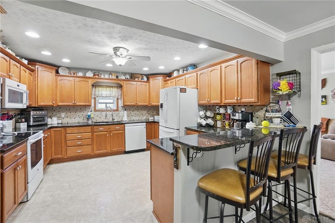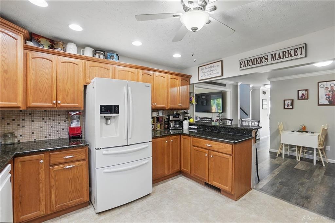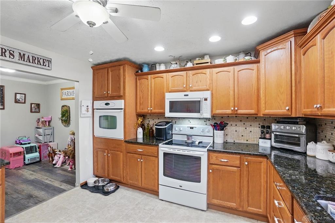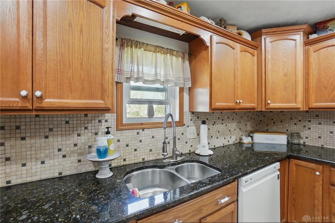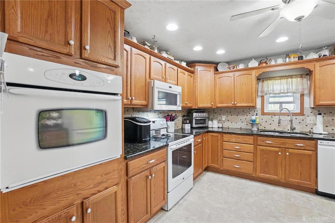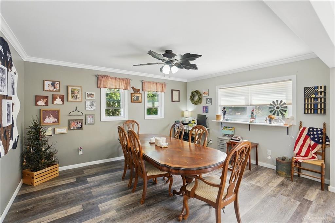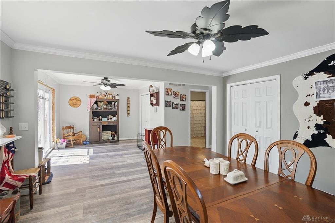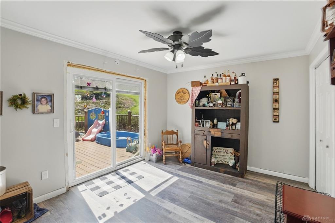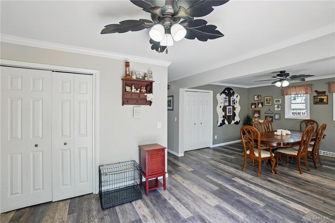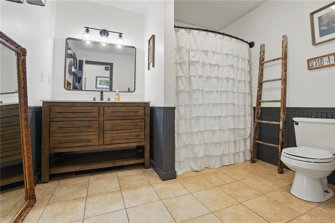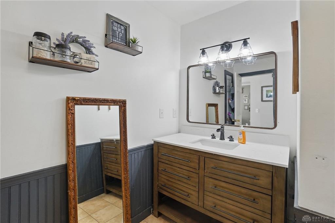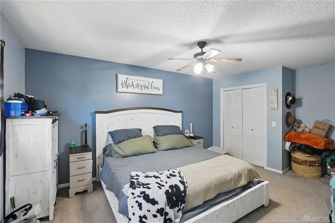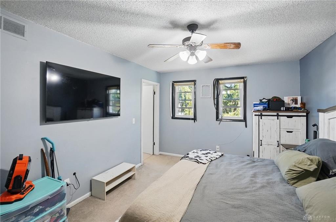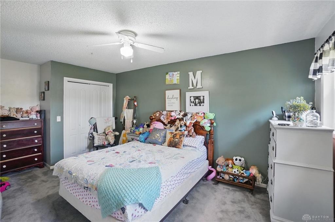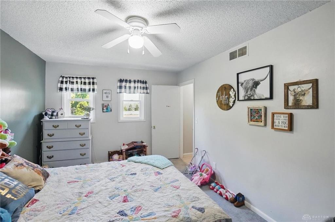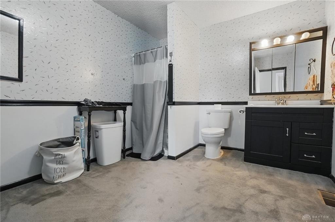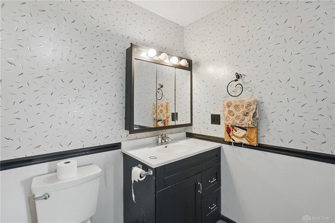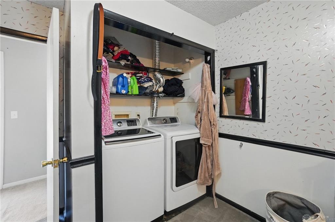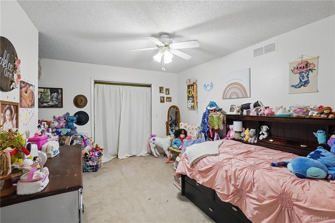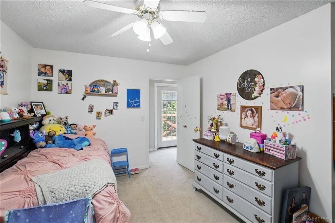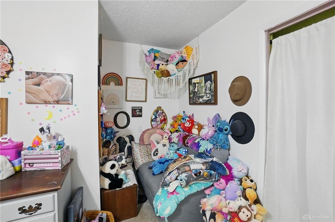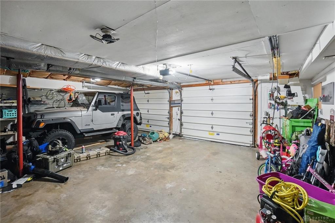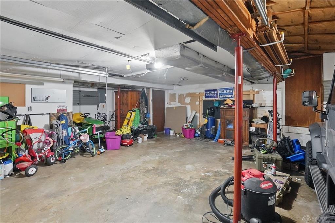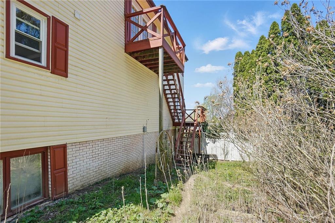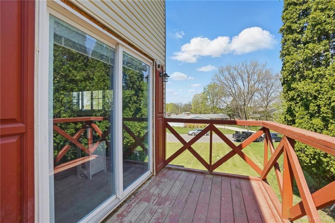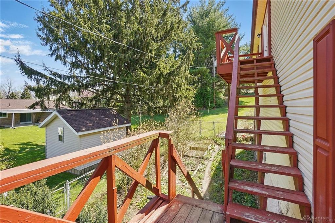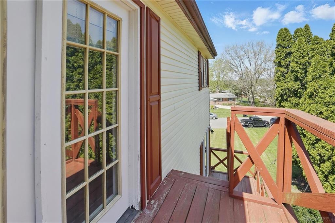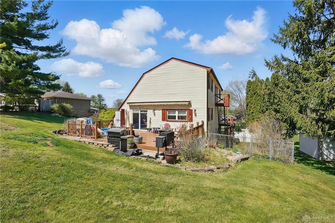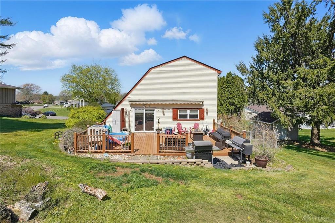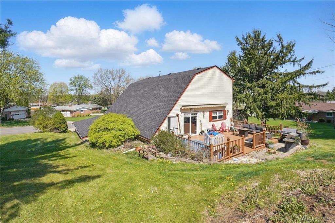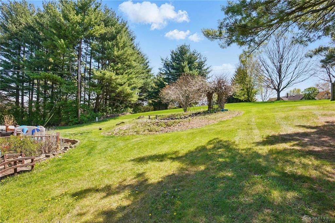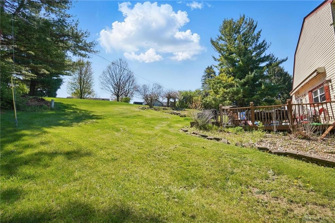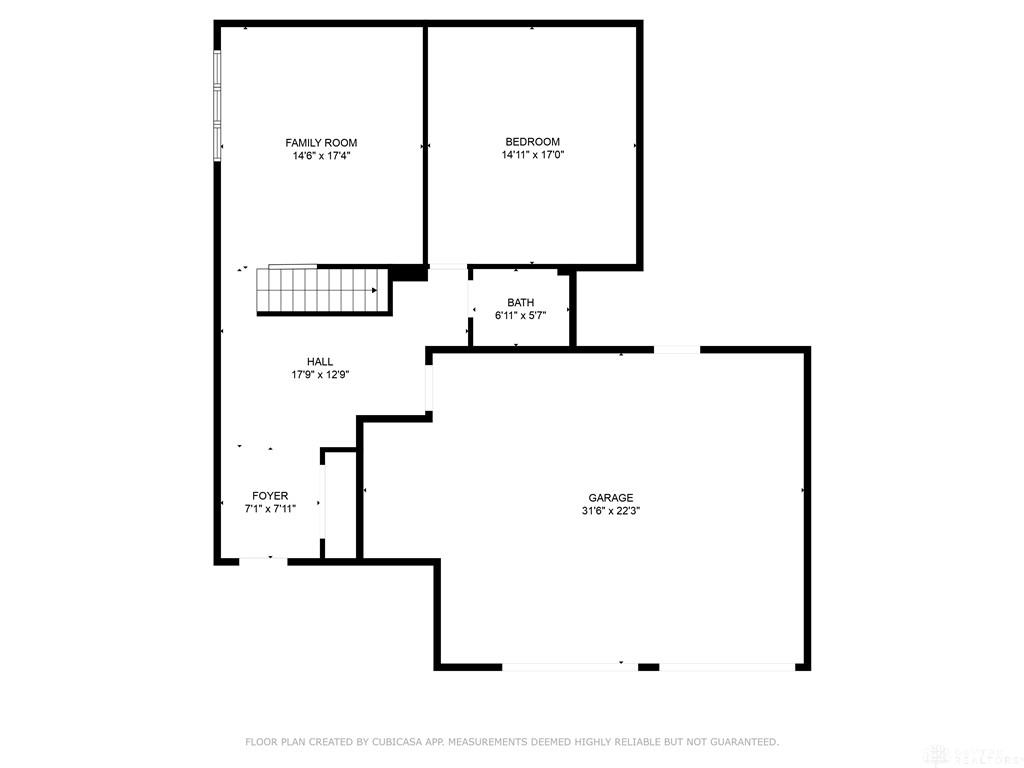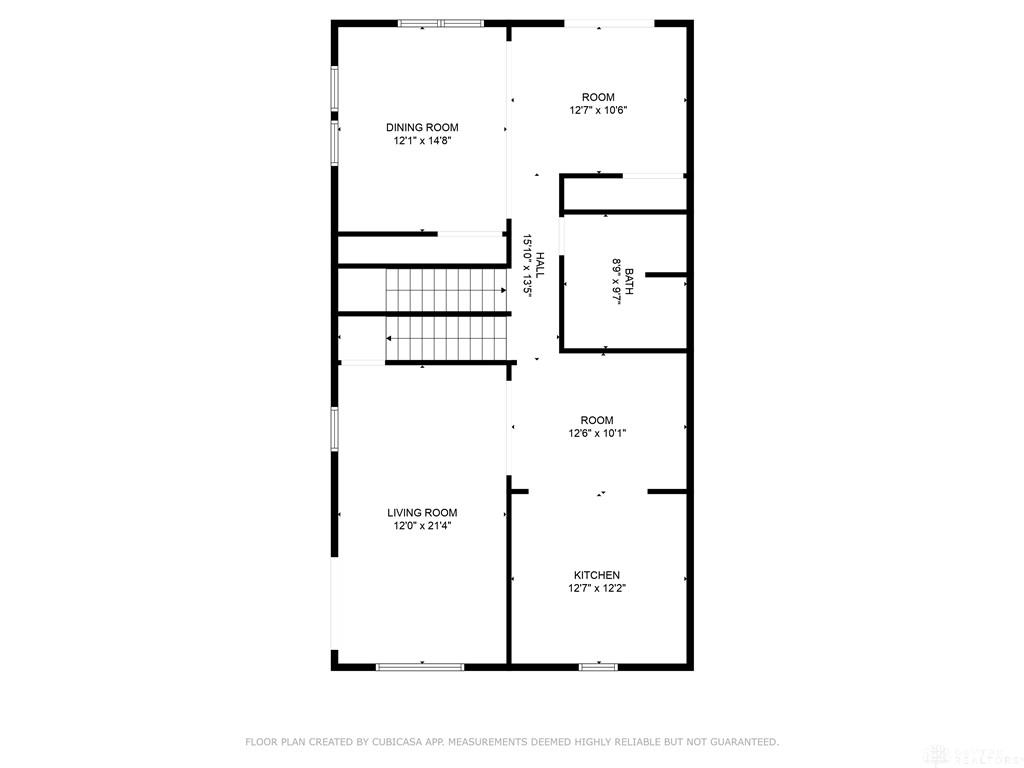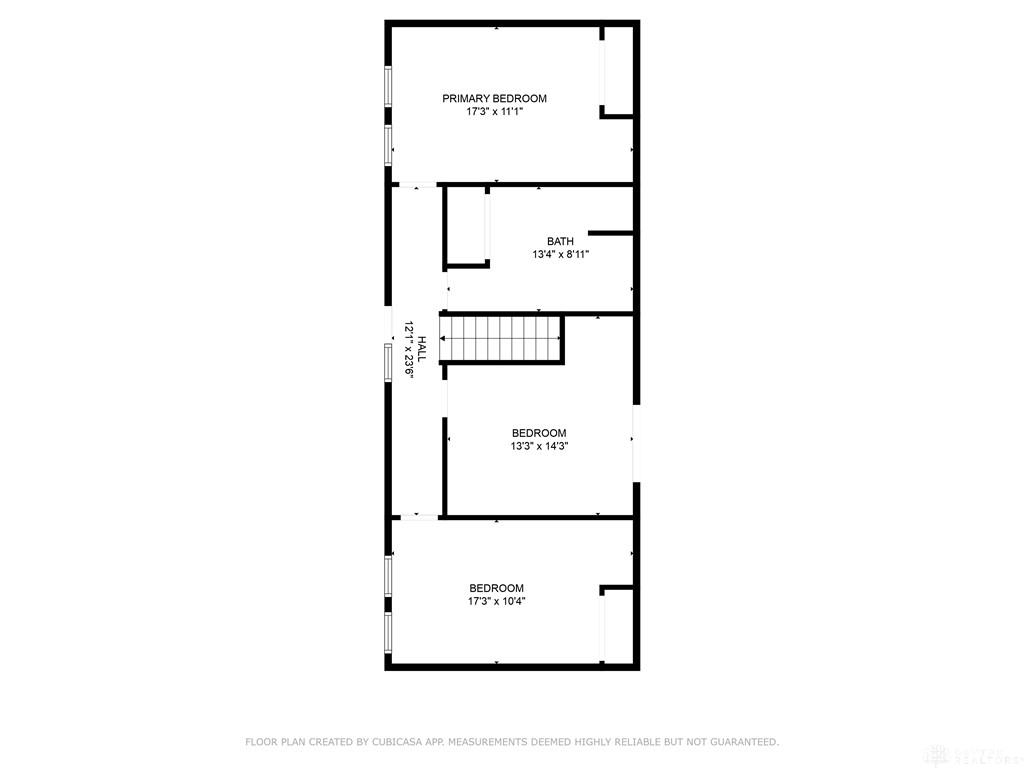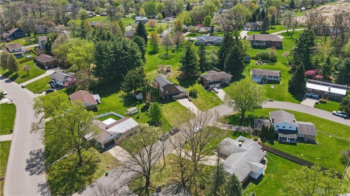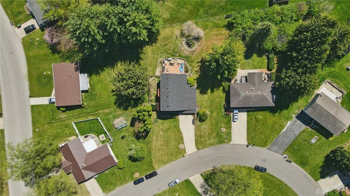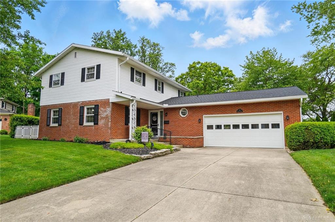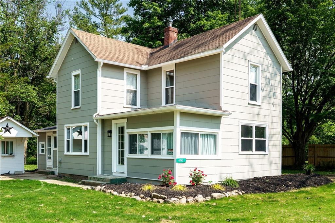Marketing Remarks
Welcome to 680 Suncrest Drive—a thoughtfully updated 4-bedroom, 2.5-bathroom home offering three levels of finished living space, situated on over one-third of an acre in the highly sought-after Clark Shawnee School District. From the moment you arrive, the meticulously maintained landscaping and tranquil koi pond—complete with fish that convey—create an immediate sense of peace and curb appeal. Inside, you’ll find an open-concept floor plan that effortlessly balances comfort and function. The heart of the home is the updated kitchen, featuring granite countertops, solid wood cabinetry, and a bar area ideal for casual dining or entertaining. The main living and dining spaces are enhanced by new flooring installed in 2024, creating a seamless and inviting environment. Two new sliding glass doors (2024) and six newer windows (2022) flood the home with natural light while offering picturesque views of the serene outdoor setting. Freshly painted bedrooms, hallways, and a renovated bathroom contribute to the home’s clean, modern aesthetic. A brand-new roof (2024) ensures added peace of mind for years to come. Designed with versatility in mind, this residence features three distinct living levels—perfect for multi-generational living, dedicated home offices, or expanded entertainment spaces. Ample closet space, a generous laundry area, and abundant lower-level storage provide all the practicality today’s homeowners need. Step outside into your private backyard oasis, complete with a fully fenced yard, patio area, and lush perennials surrounding the peaceful koi pond—offering an ideal space for relaxation or outdoor gatherings. Tucked away in a quiet neighborhood with convenient access to local amenities, this move-in ready home offers a rare combination of space, updates, and value. Price has been dropping - the motivated seller is offering an exceptional opportunity for discerning buyers.
additional details
- Heating System Forced Air,Heat Pump
- Cooling Heat Pump
- Garage 2 Car
- Total Baths 3
- Utilities Septic
- Lot Dimensions .36
Room Dimensions
- Bedroom: 14 x 15 (Basement)
- Study/Office: 16 x 14 (Basement)
- Rec Room: 15 x 17 (Basement)
- Kitchen: 13 x 14 (Main)
- Dining Room: 13 x 9 (Main)
- Living Room: 21 x 12 (Main)
- Bedroom: 25 x 13 (Main)
- Bedroom: 10 x 13 (Second)
- Bedroom: 17 x 11 (Second)
Great Schools in this area
similar Properties
701 Hartford Drive
A move-in ready home you can enjoy both inside and...
More Details
$329,900
4742 Peacock Road
Discover the charm of country living in this beaut...
More Details
$329,900
4561 Willowbrook Drive
This expanded and beautifully updated Northridge r...
More Details
$325,000

- Office : 937.434.7600
- Mobile : 937-266-5511
- Fax :937-306-1806

My team and I are here to assist you. We value your time. Contact us for prompt service.
Mortgage Calculator
This is your principal + interest payment, or in other words, what you send to the bank each month. But remember, you will also have to budget for homeowners insurance, real estate taxes, and if you are unable to afford a 20% down payment, Private Mortgage Insurance (PMI). These additional costs could increase your monthly outlay by as much 50%, sometimes more.
 Courtesy: Roost Real Estate Co (937) 390-3715 Priscilla L McNamee
Courtesy: Roost Real Estate Co (937) 390-3715 Priscilla L McNamee
Data relating to real estate for sale on this web site comes in part from the IDX Program of the Dayton Area Board of Realtors. IDX information is provided exclusively for consumers' personal, non-commercial use and may not be used for any purpose other than to identify prospective properties consumers may be interested in purchasing.
Information is deemed reliable but is not guaranteed.
![]() © 2025 Georgiana C. Nye. All rights reserved | Design by FlyerMaker Pro | admin
© 2025 Georgiana C. Nye. All rights reserved | Design by FlyerMaker Pro | admin

