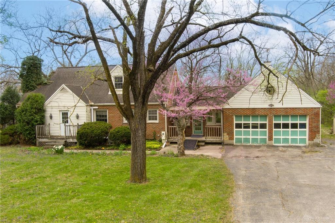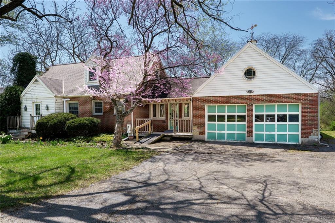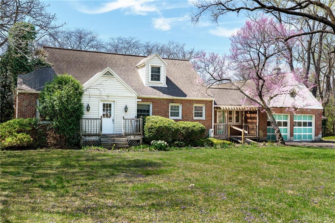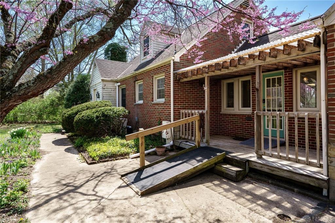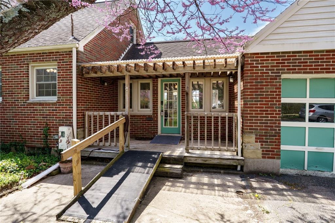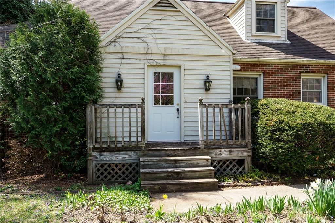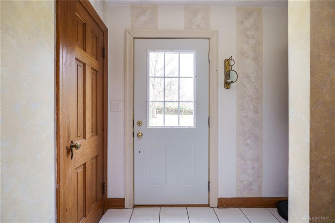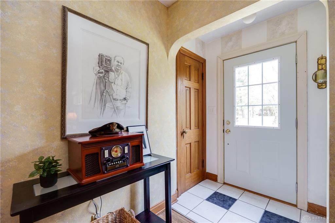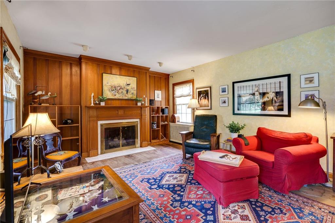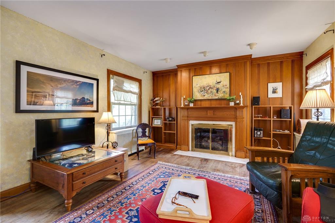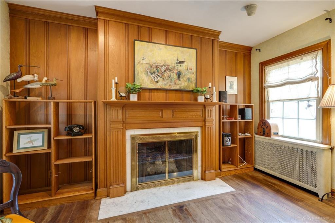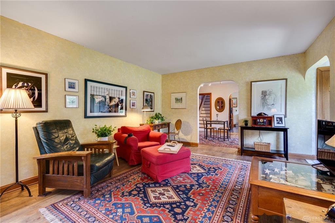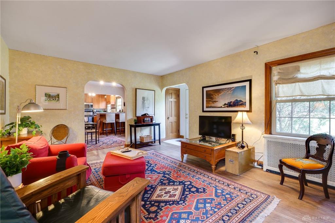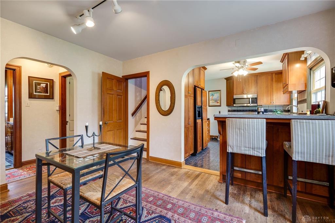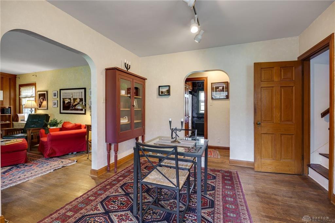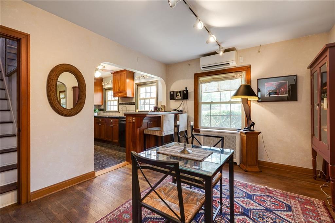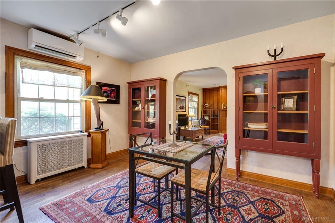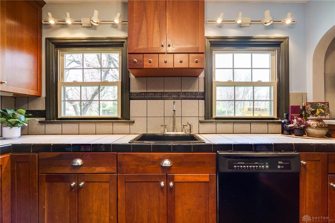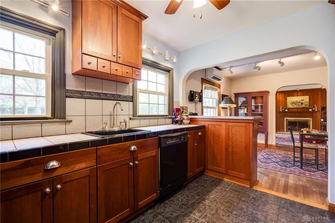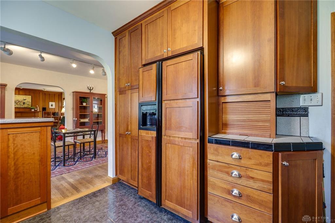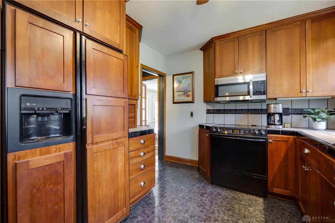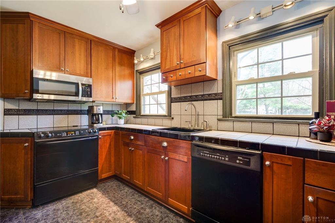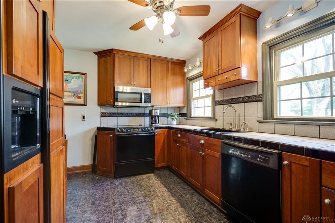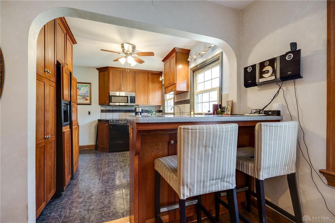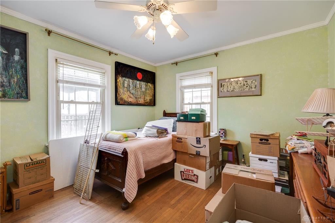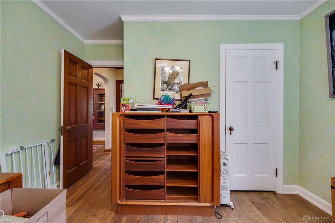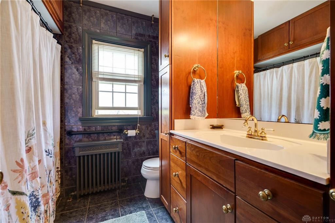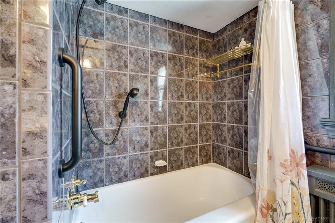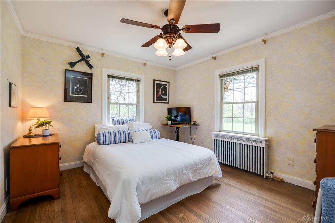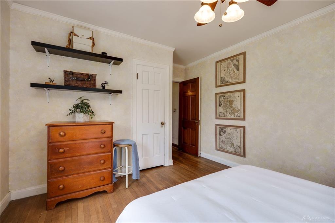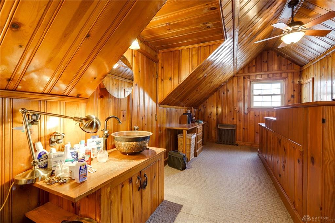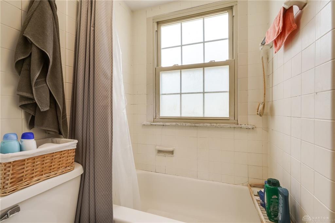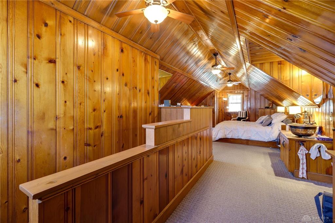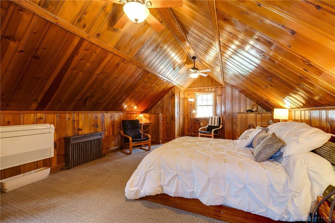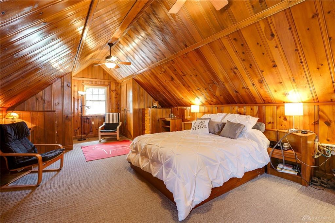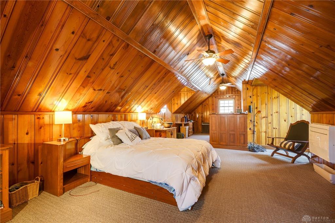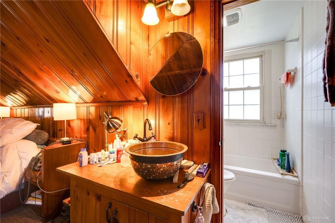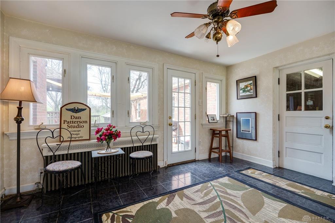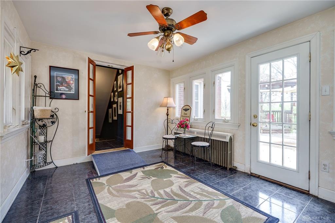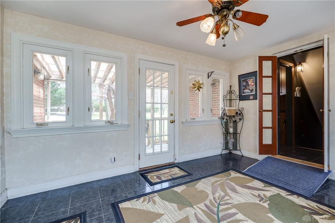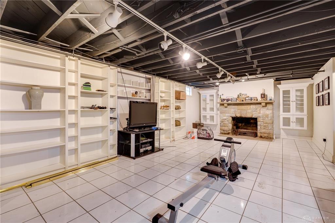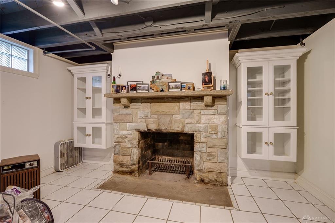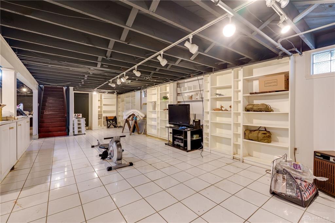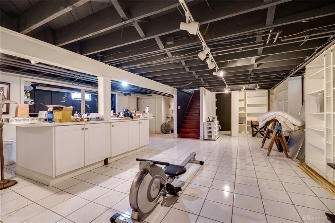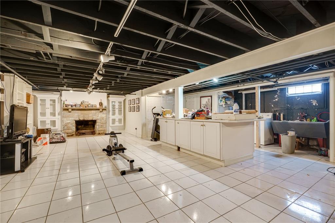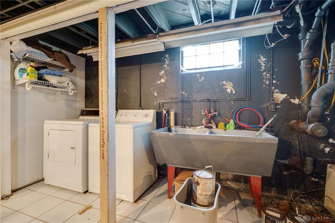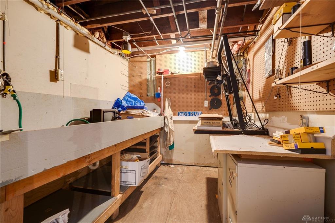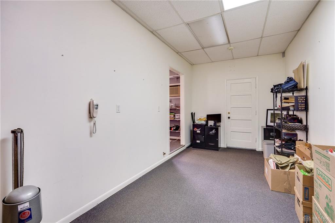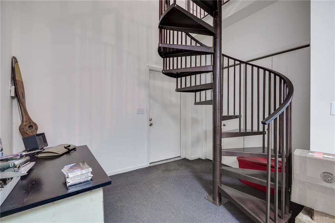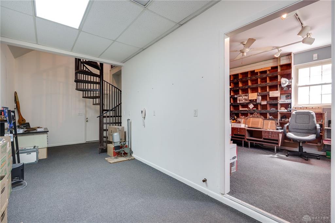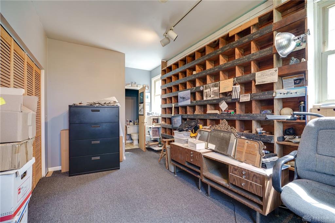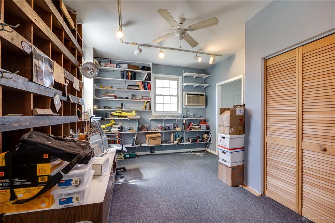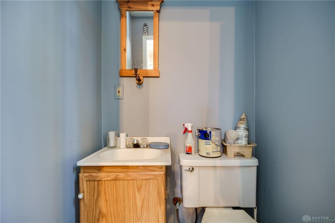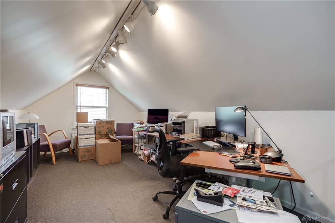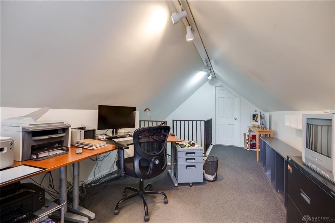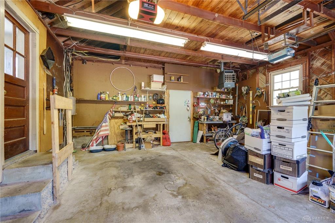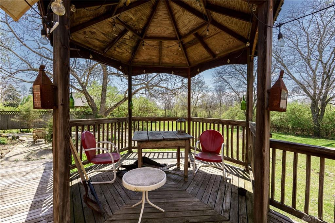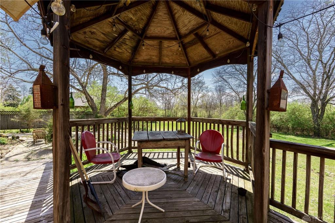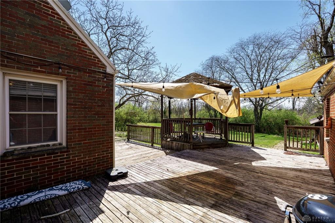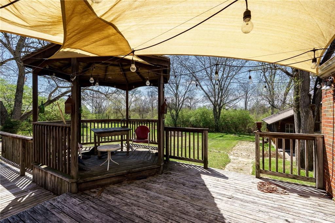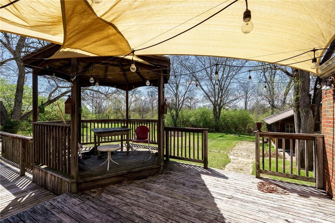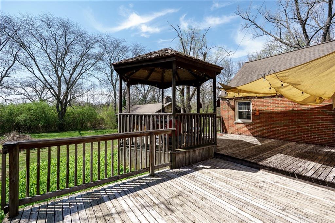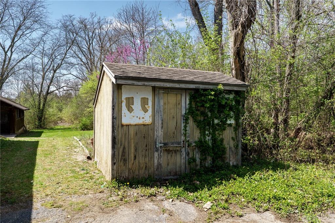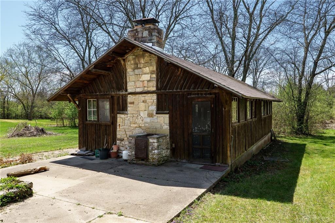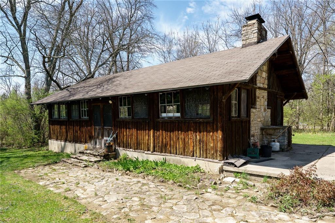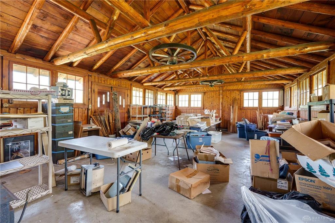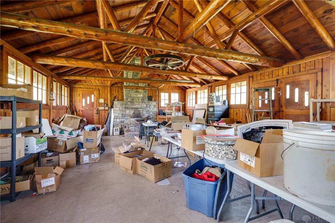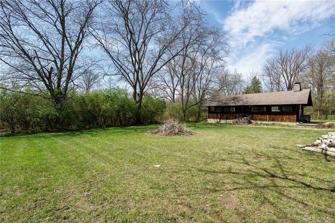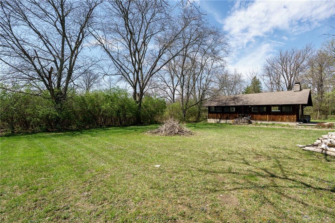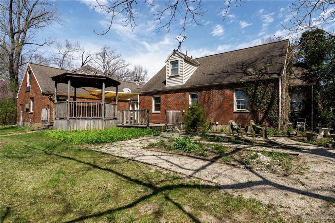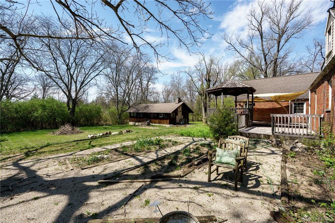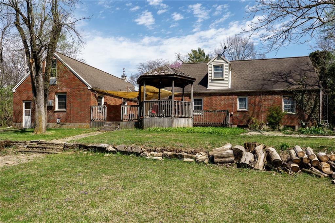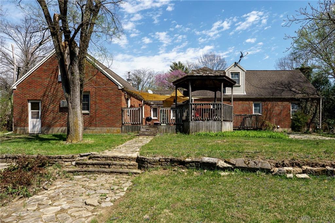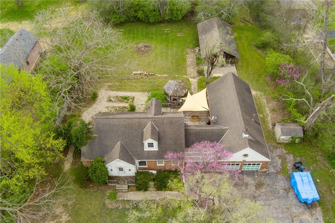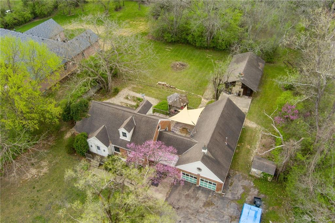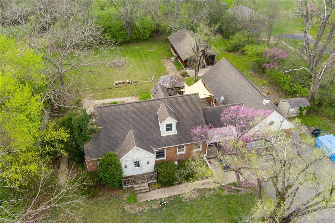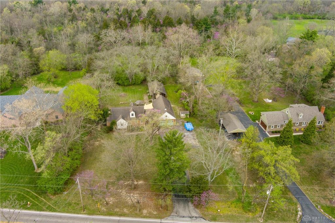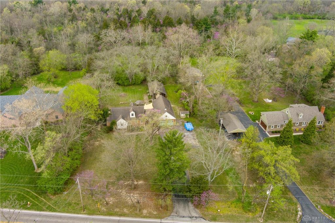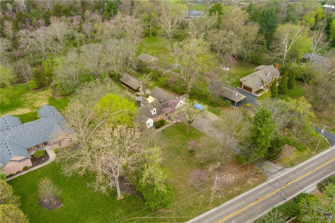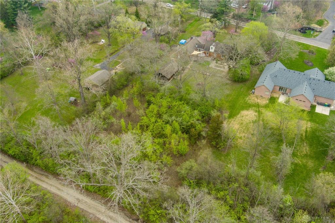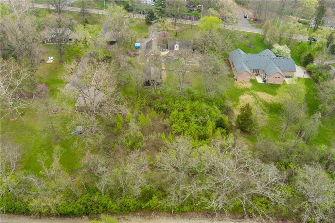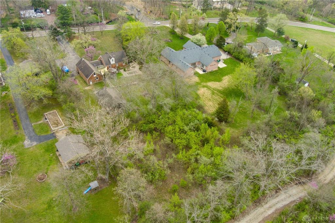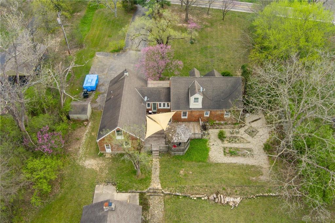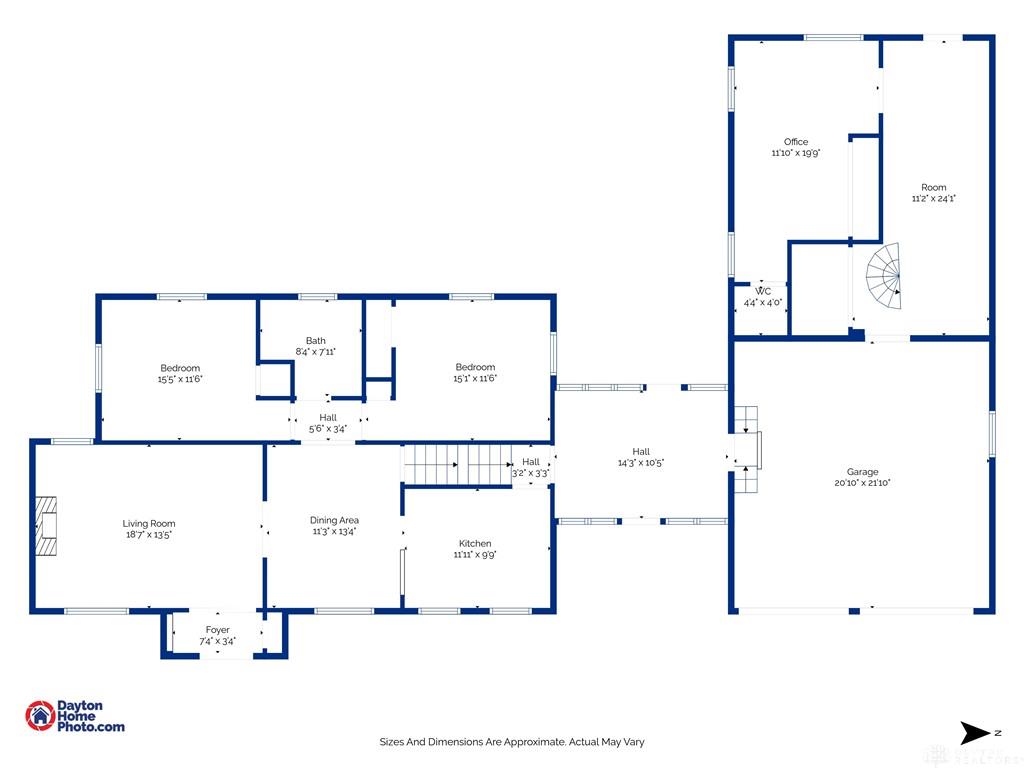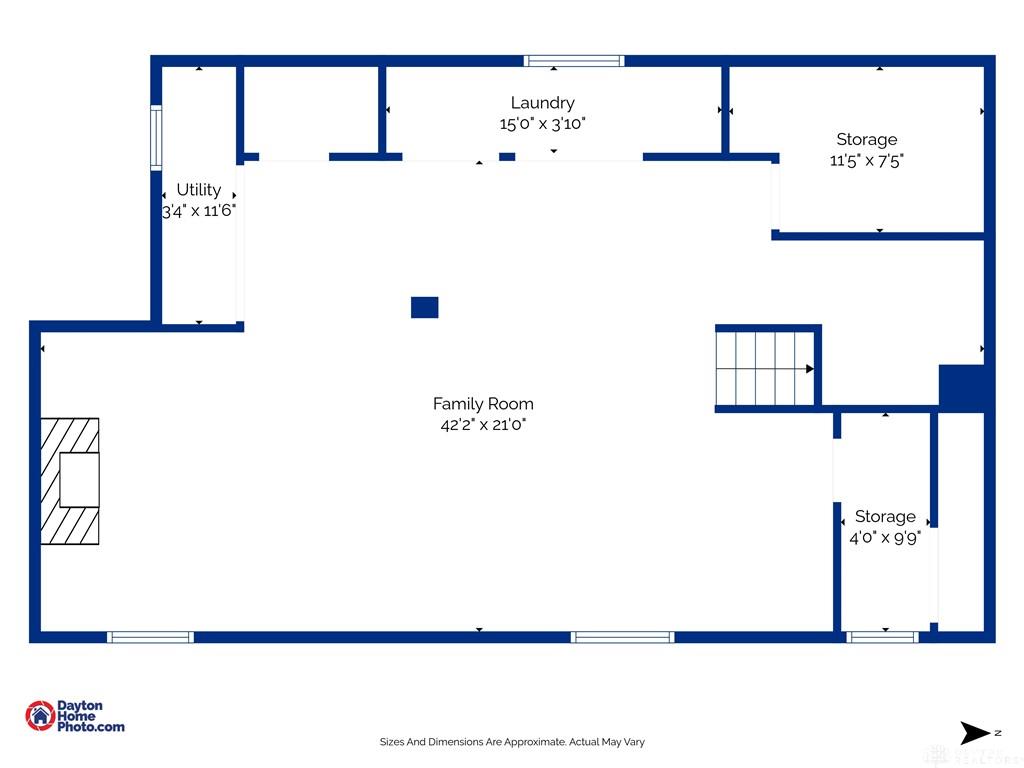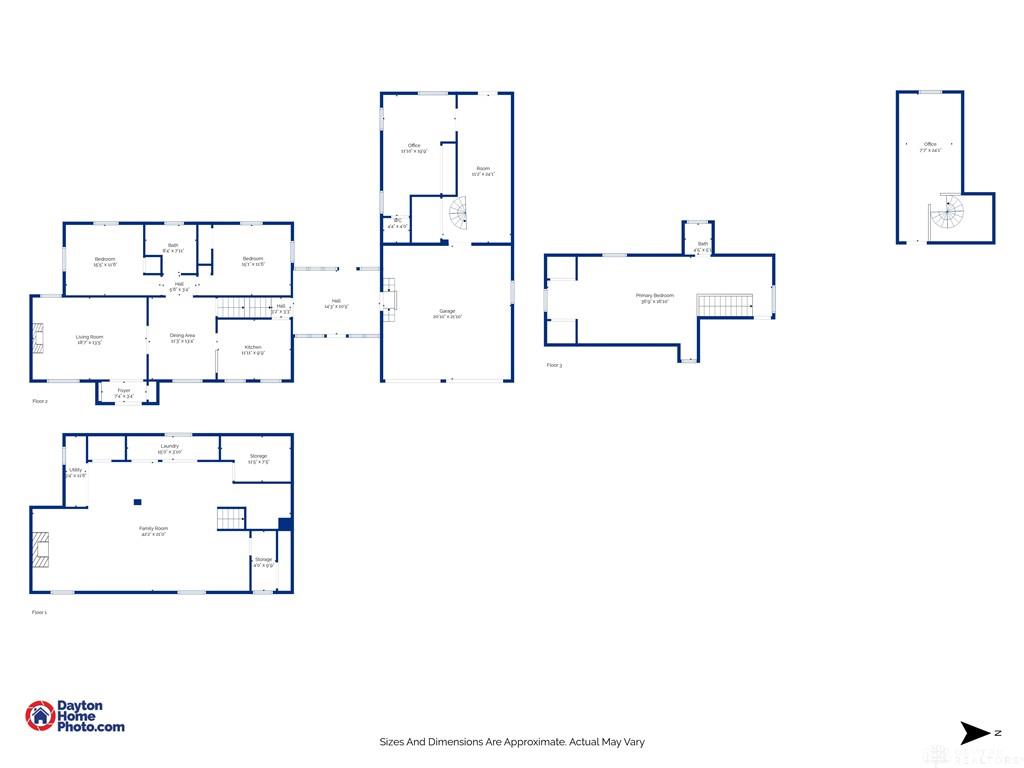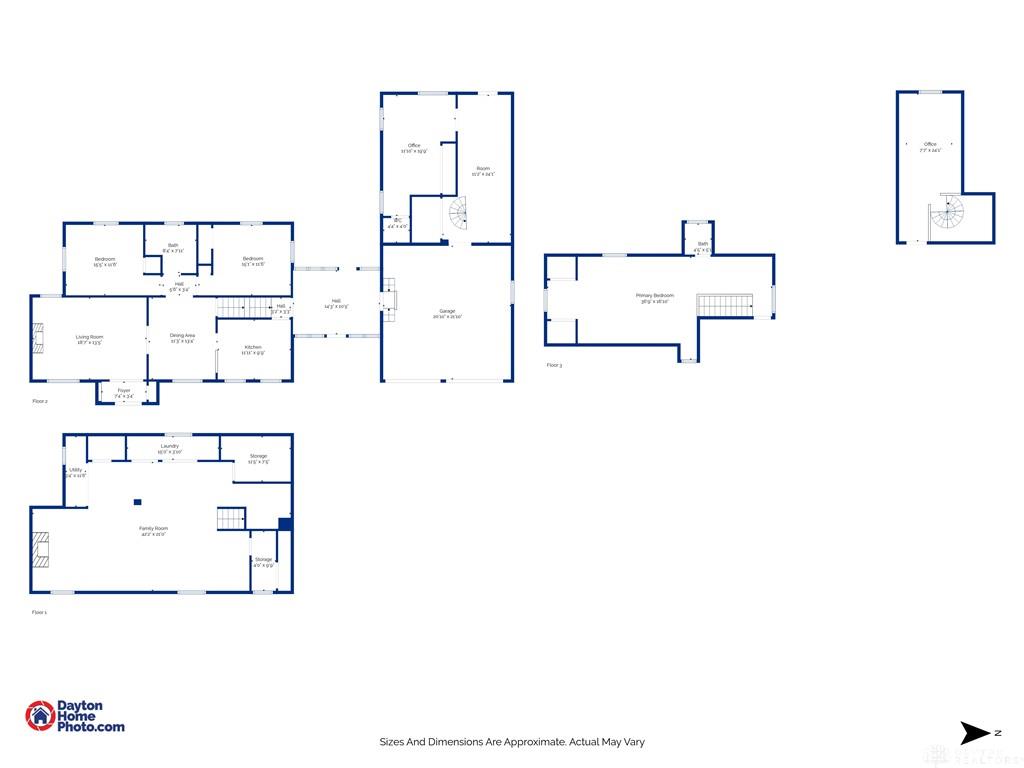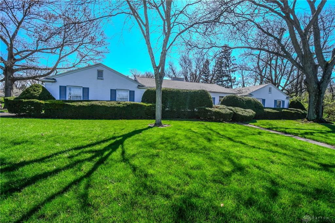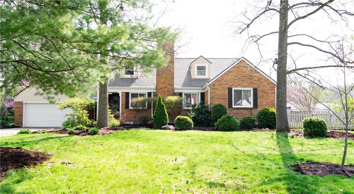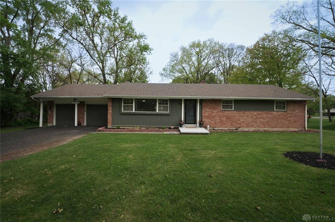Marketing Remarks
Discover a unique blend of comfort, history, and modern convenience in this spacious 3-bedroom, 2-bath home, boasting over 2,300 sq. ft. of living space PLUS basement on a 1.4-acre lot. Step inside to an inviting family room with a gas log fireplace. Open kitchen and dining room are perfect for entertaining. First floor features 2 bedrooms and a full bath. Second floor offers a primary suite with full bath and lots of storage. This home offers an abundance of closet space and a partially finished basement with a full professional darkroom, providing endless possibilities for additional living areas, storage, or a recreation room. New breaker boxes being installed in late April 2025. Enjoy the enclosed porch, an ideal space to sip your morning coffee or unwind in the evening. The property is rich with character, featuring a two-story, two-car garage with an upper-level studio or office space—ideal for remote work or creative pursuits. This apartment adds flexibility for guests, rental income, or multi-generational living. Outside, the beautifully maintained English garden enhances the home's curb appeal and provides a serene outdoor retreat. A true collector's gem, the historic log building on the property, once used as a WWII-era party house, adds a touch of nostalgia and charm. With ample space for entertaining, working, and relaxing, this one-of-a-kind property is ready to welcome its next owner! Approx. SQ. FT. Main house 1st & 2nd floors (approx. 1673sqft), basement (approx. 1101sqft), attached apartment off garage (approx. 720sqft). These measurements are only approximate. Please verify for your information.
additional details
- Heating System Hydronic Radiant
- Cooling Central
- Fireplace Gas,Two,Woodburning
- Garage 2 Car,Attached,Opener
- Total Baths 3
- Utilities City Water,Sanitary Sewer
- Lot Dimensions .
Room Dimensions
- Entry Room: 4 x 7 (Main)
- Living Room: 13 x 19 (Main)
- Dining Room: 11 x 13 (Main)
- Kitchen: 10 x 12 (Main)
- Primary Bedroom: 15 x 30 (Second)
- Bedroom: 12 x 13 (Main)
- Bedroom: 12 x 13 (Main)
- Laundry: 10 x 6 (Lower Level)
- Rec Room: 30 x 17 (Lower Level)
- Mud Room: 14 x 10 (Main)
- Other: 9 x 24 (Second)
- Other: 11 x 24 (Main)
- Other: 12 x 20 (Main)
Great Schools in this area
similar Properties
4350 Schrubb Drive
Rare opportunity for this custom-built Lloyd Hahn ...
More Details
$350,000
3232 Atherton Road
Timeless Charm in Castle Hills | 3232 Atherton Rd,...
More Details
$350,000

- Office : 937.434.7600
- Mobile : 937-266-5511
- Fax :937-306-1806

My team and I are here to assist you. We value your time. Contact us for prompt service.
Mortgage Calculator
This is your principal + interest payment, or in other words, what you send to the bank each month. But remember, you will also have to budget for homeowners insurance, real estate taxes, and if you are unable to afford a 20% down payment, Private Mortgage Insurance (PMI). These additional costs could increase your monthly outlay by as much 50%, sometimes more.
 Courtesy: RE/MAX Alliance Realty (937) 667-1950 Carli Amlin
Courtesy: RE/MAX Alliance Realty (937) 667-1950 Carli Amlin
Data relating to real estate for sale on this web site comes in part from the IDX Program of the Dayton Area Board of Realtors. IDX information is provided exclusively for consumers' personal, non-commercial use and may not be used for any purpose other than to identify prospective properties consumers may be interested in purchasing.
Information is deemed reliable but is not guaranteed.
![]() © 2025 Georgiana C. Nye. All rights reserved | Design by FlyerMaker Pro | admin
© 2025 Georgiana C. Nye. All rights reserved | Design by FlyerMaker Pro | admin

