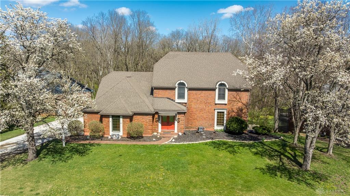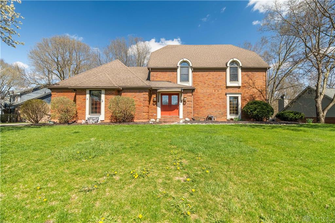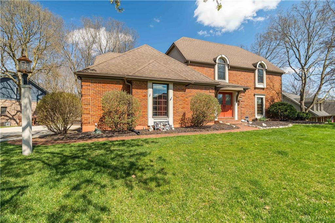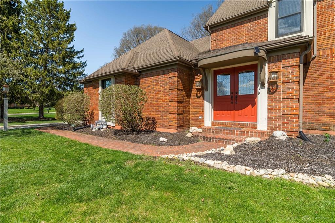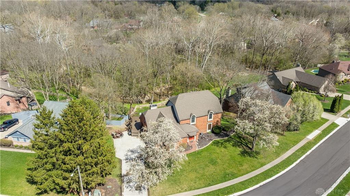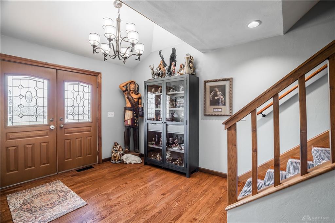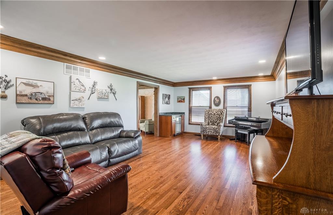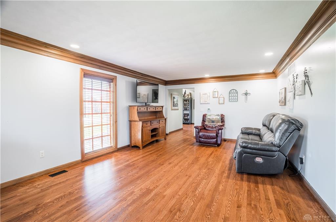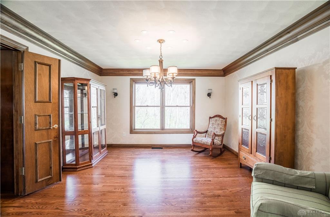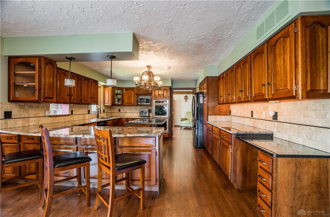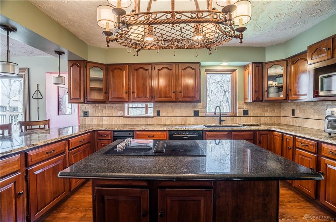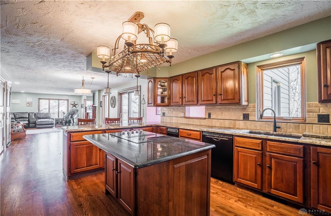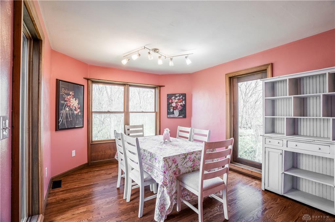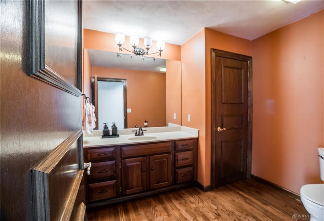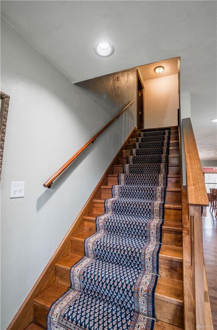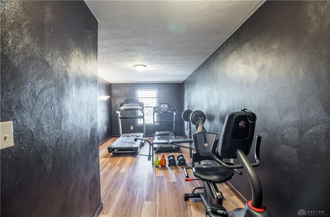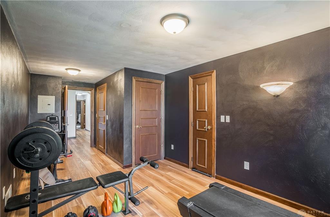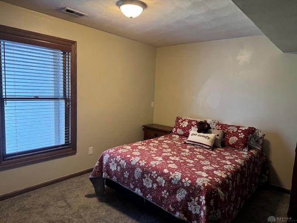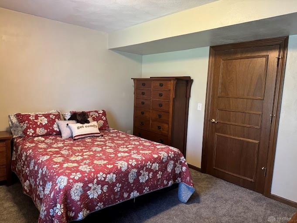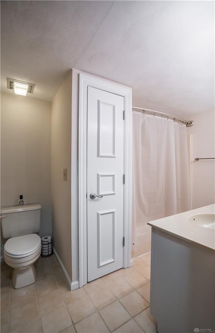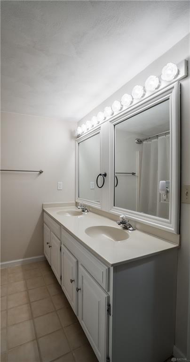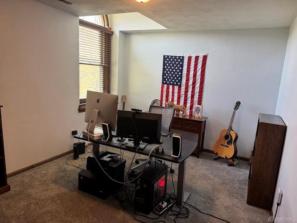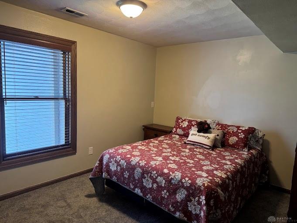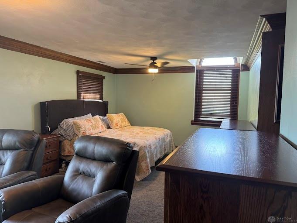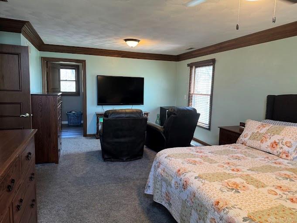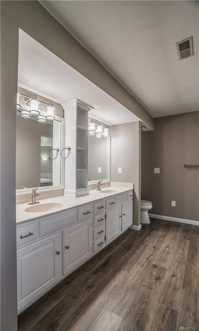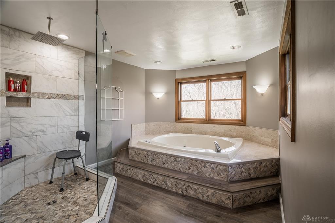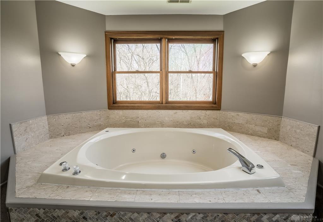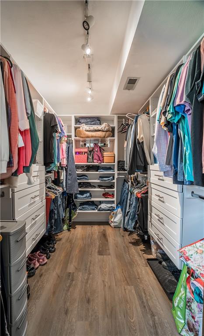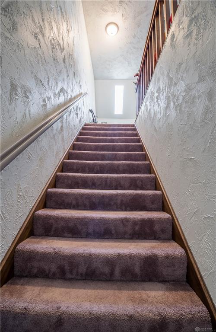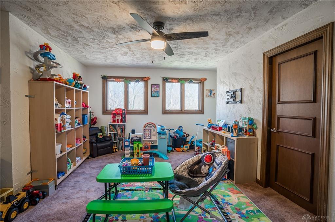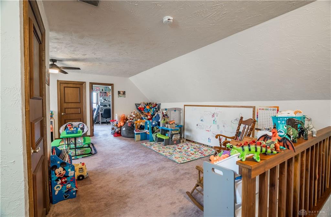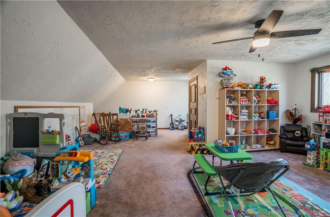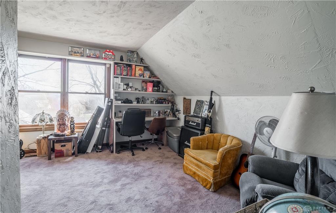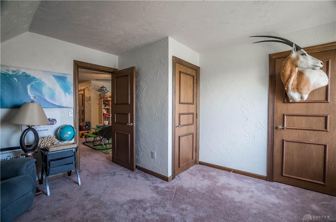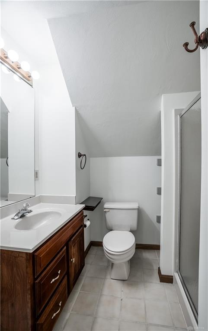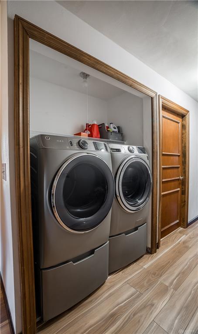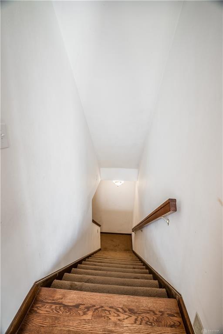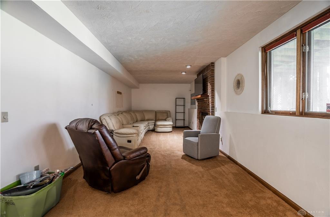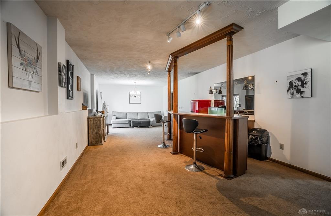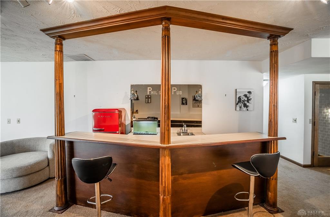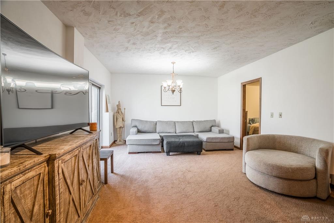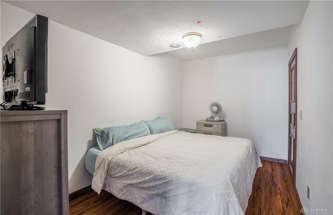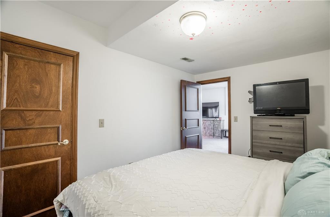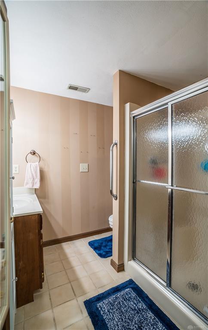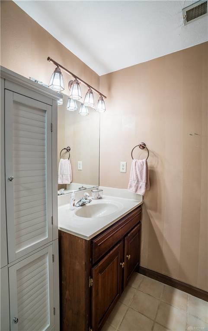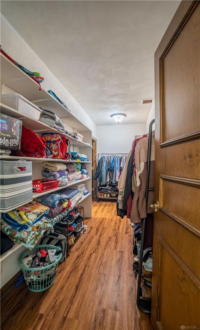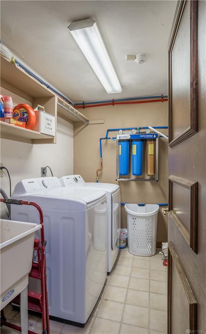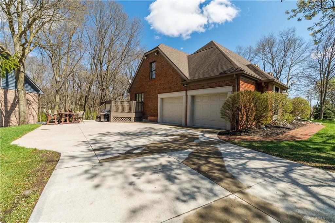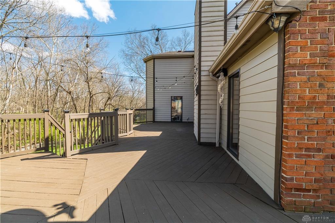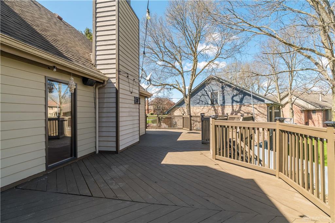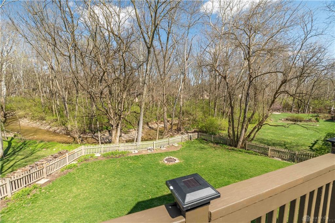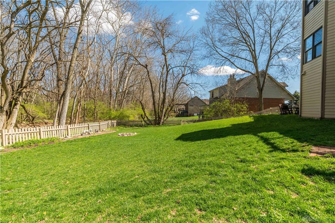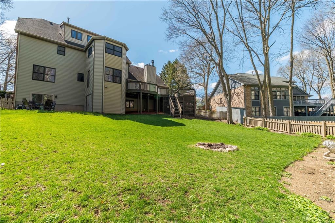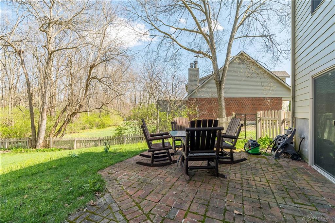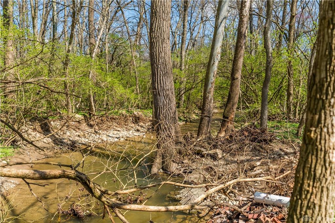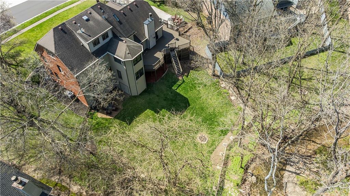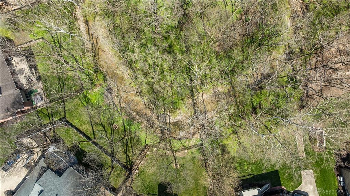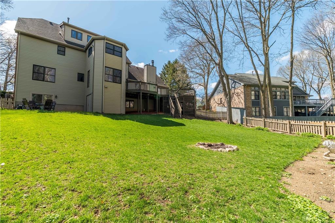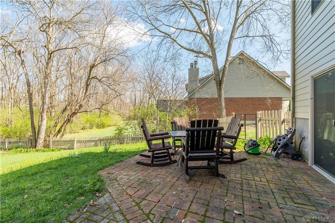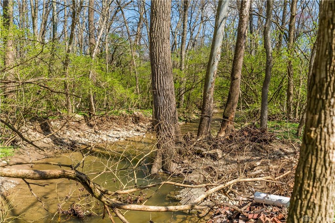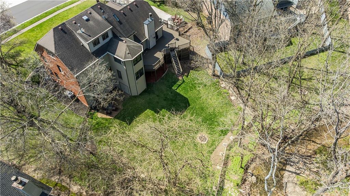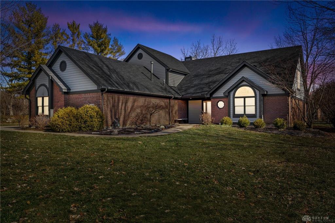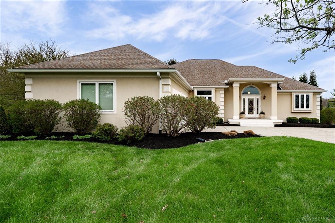Marketing Remarks
Listed at a great price of $105/sq ft! This is a stunning home situated in the desirable neighborhood of Stillwater Woods located in Butler Township and Vandalia School District. There is so much room for whatever your needs may be! Driving up you'll notice updated landscaping, front and back, and also the quiet, sidewalk-lined neighborhood for walking if you like. As you enter your home, the foyer invites you to a beautiful entry. Right away you notice the brightness coming from floor to ceiling windows throughout the living areas. Your main floor includes fine detail in flooring, updated paint, and all matching light fixtures. From here, make your way through the living room, dining room, gorgeous chef's kitchen, breakfast room, and family room with gas fireplace number one. Out on the deck, relax to the sounds of the stream below or grill your next barbeque with plenty of space to entertain. An additional great feature outside is the lawn sprinkler/irrigation system for the property. Back inside, head upstairs to the impressive master suite with walkin closet and master bath with a relaxing jetted tub. There are 3 spatious bedrooms along with a full bath and upstairs laundry on this floor as well. From this floor, head up to the top level. So many options with this space that has amazing views of the backyard and stream below. The 20 x 14 bonus room, 5th bedroom, and full bath offer abundaant space and endless possibilities. Back on the main level, as you venture downstairs you enter a full lower level with a 62 foot long rec room with fireplace number two, a bar, wine closet, an office or work out room (currently being used as a bedroom), and a full bath. All of the windows and sliding patio door along with 9 ft. ceilings, make this area bright yet cozy. The home is well-equipped with 2 HVAC systems and 2 hot water heaters! This is a must see home, and it can be yours. Come make yourself at home as you explore this exceptional property!
additional details
- Outside Features Deck,Fence,Lawn Sprinkler,Patio,Porch
- Heating System Forced Air,Natural Gas
- Cooling Central
- Fireplace Gas,Two
- Garage 2 Car,Attached,Opener,Overhead Storage
- Total Baths 5
- Utilities 220 Volt Outlet,City Water,Natural Gas,Sanitary Sewer
- Lot Dimensions .84
Room Dimensions
- Entry Room: 9 x 12 (Main)
- Kitchen: 14 x 16 (Main)
- Primary Bedroom: 13 x 21 (Second)
- Bedroom: 13 x 14 (Second)
- Bedroom: 11 x 13 (Second)
- Bedroom: 10 x 13 (Second)
- Bedroom: 10 x 24 (Third)
- Bonus Room: 14 x 20 (Third)
- Living Room: 13 x 22 (Main)
- Dining Room: 13 x 14 (Main)
- Family Room: 15 x 21 (Main)
- Breakfast Room: 12 x 12 (Main)
- Rec Room: 14 x 62 (Lower Level)
- Study/Office: 10 x 12 (Lower Level)
Great Schools in this area
similar Properties
10100 Park Edge Drive
Welcome to 10100 Park Edge Dr, nestled in the hear...
More Details
$600,000
9471 Banyan Court
Welcome to 9471 Banyan Ct, a stunning, custom-buil...
More Details
$600,000
1272 Talon Ridge Court
Welcome to this stately ranch-style home, a true g...
More Details
$600,000

- Office : 937.434.7600
- Mobile : 937-266-5511
- Fax :937-306-1806

My team and I are here to assist you. We value your time. Contact us for prompt service.
Mortgage Calculator
This is your principal + interest payment, or in other words, what you send to the bank each month. But remember, you will also have to budget for homeowners insurance, real estate taxes, and if you are unable to afford a 20% down payment, Private Mortgage Insurance (PMI). These additional costs could increase your monthly outlay by as much 50%, sometimes more.
 Courtesy: ERA Petkus Weiss (937) 890-0700 Maria Mantooth
Courtesy: ERA Petkus Weiss (937) 890-0700 Maria Mantooth
Data relating to real estate for sale on this web site comes in part from the IDX Program of the Dayton Area Board of Realtors. IDX information is provided exclusively for consumers' personal, non-commercial use and may not be used for any purpose other than to identify prospective properties consumers may be interested in purchasing.
Information is deemed reliable but is not guaranteed.
![]() © 2025 Georgiana C. Nye. All rights reserved | Design by FlyerMaker Pro | admin
© 2025 Georgiana C. Nye. All rights reserved | Design by FlyerMaker Pro | admin

