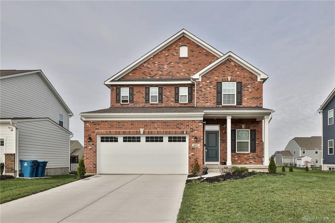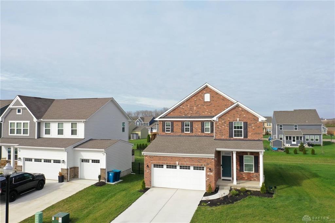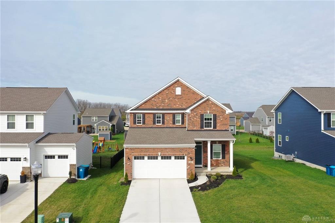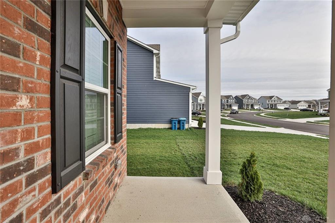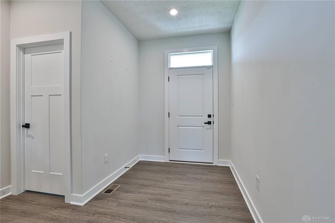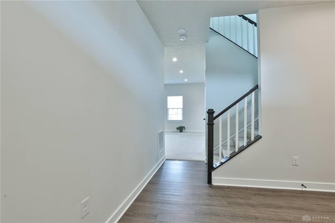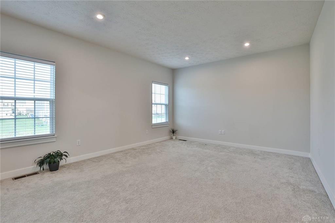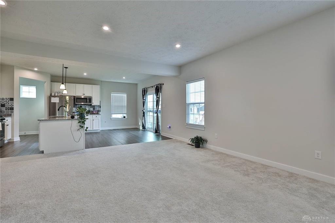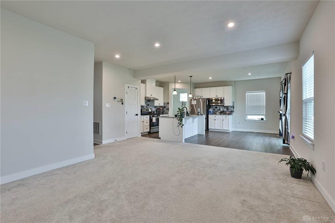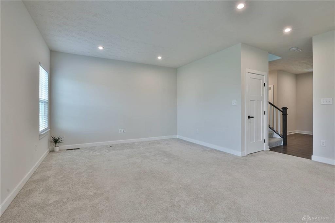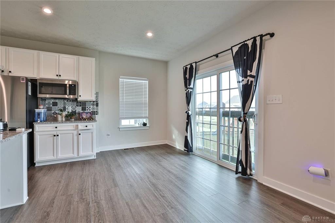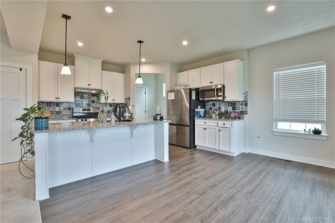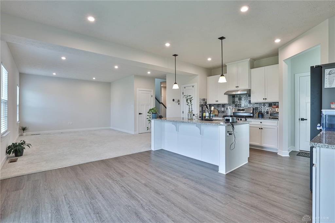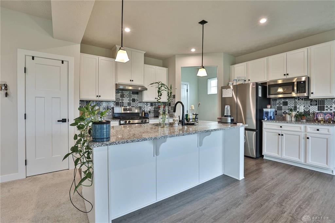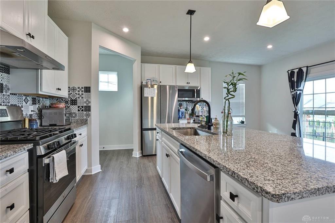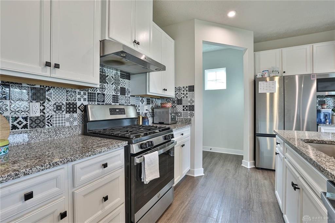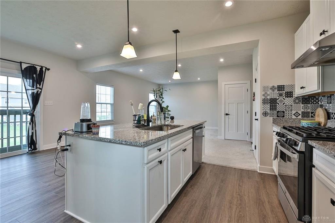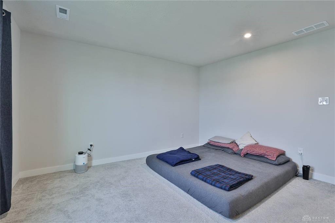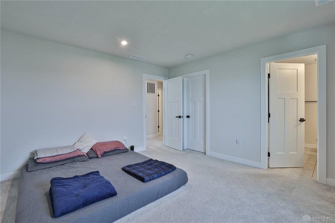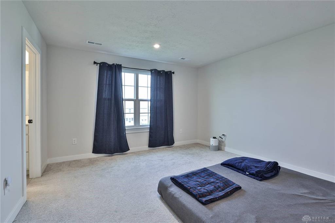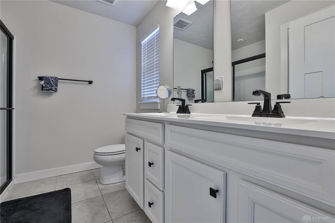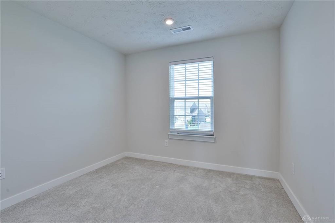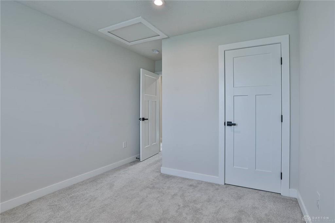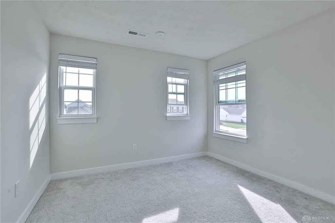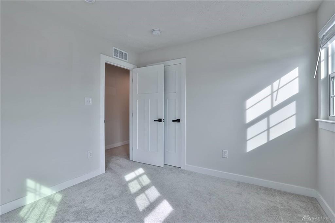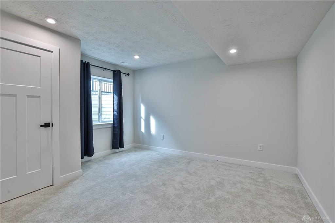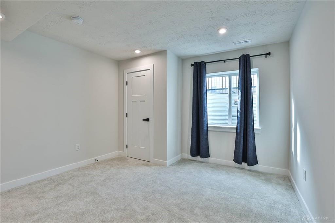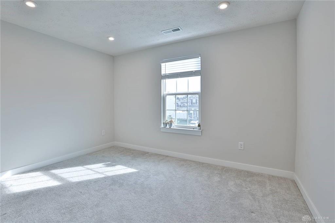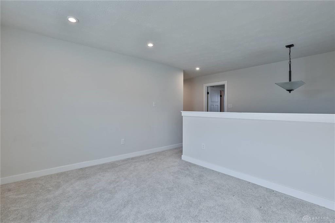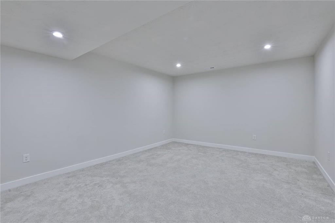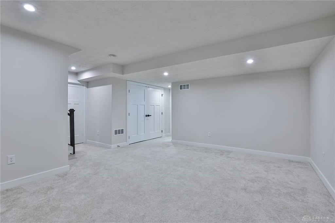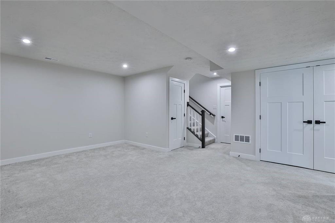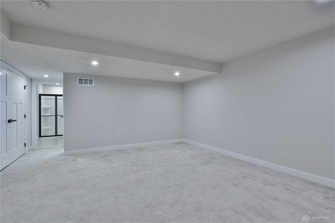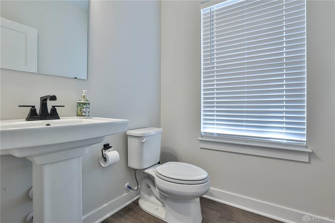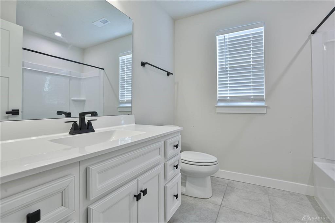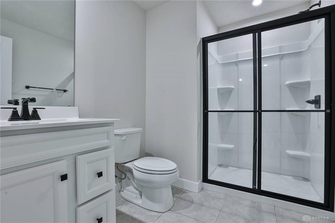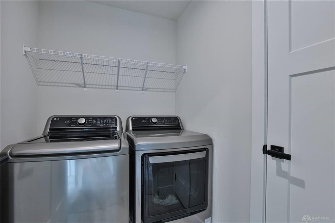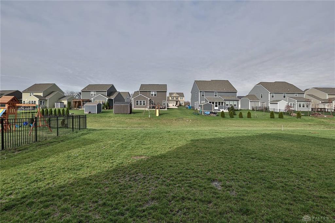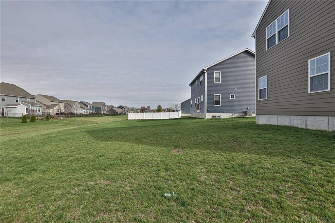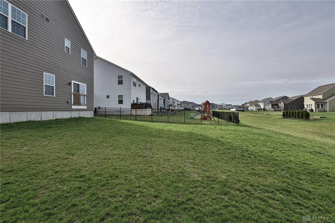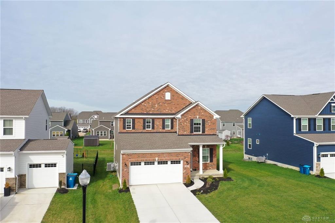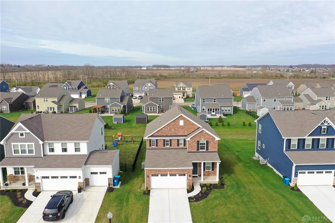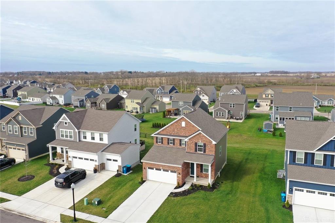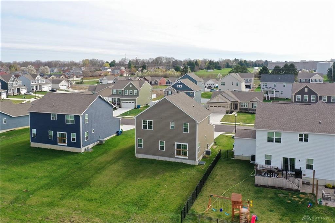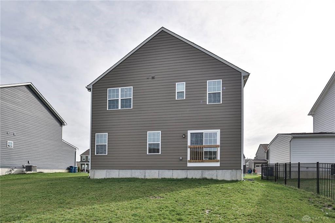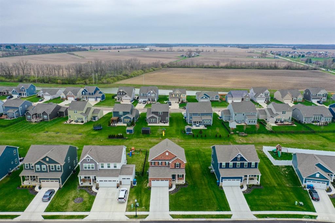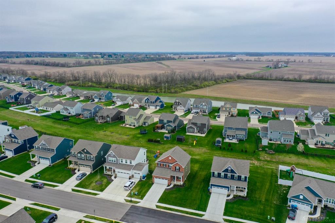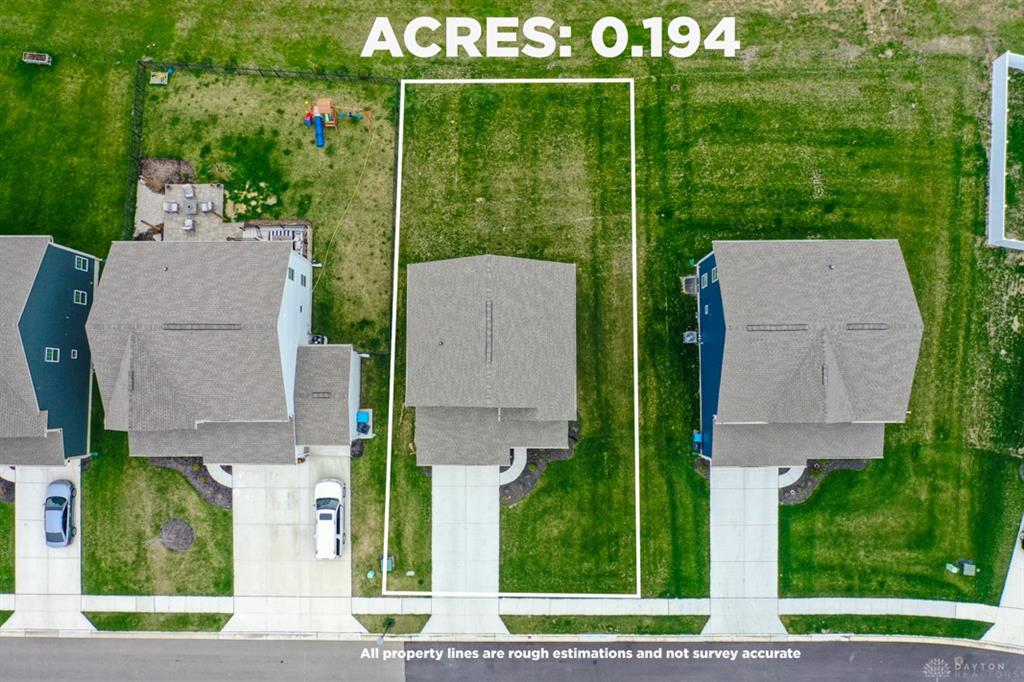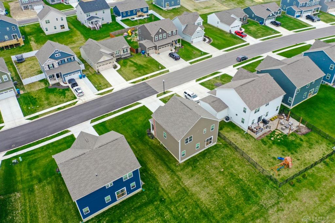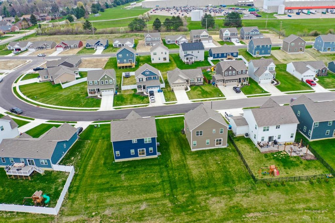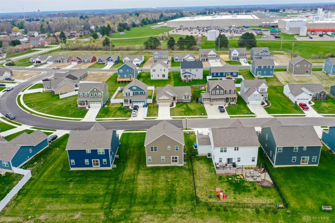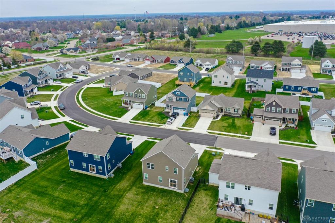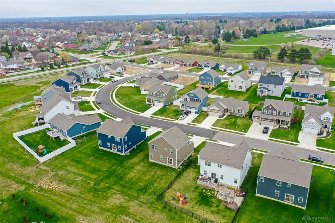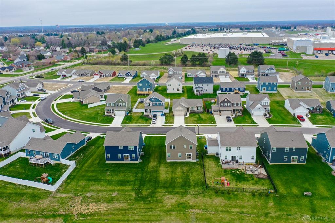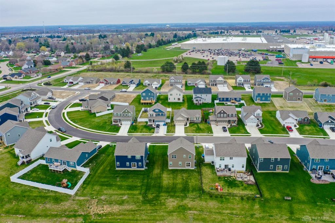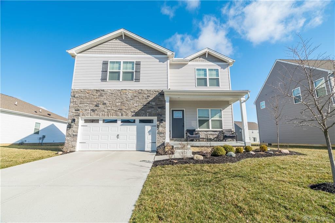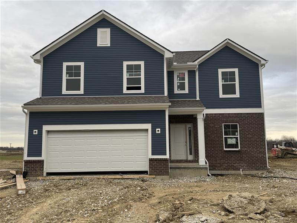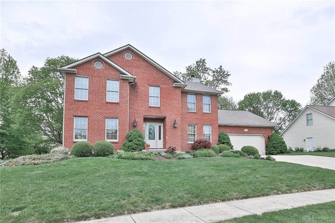2470 sq. ft.
4 baths
4 beds
$420,000 Price
930761 MLS#
Marketing Remarks
Welcome to 437 Sydney Drive in one of the newest subdivisions in Tipp City, Ohio – Cedar Grove. This stunning less than 1-year-old home, offers approximately 2,470 sq. ft. of beautifully finished living space. Featuring 4 bedrooms, 3.5 bathrooms, and a full finished basement, this home perfectly blends modern design with functional living. Among the many desirable options possible, this home offers: Gourmet Kitchen – Granite countertops, gas range, refrigerator, dishwasher, microwave (all stay), upgraded black-finish Craftsman package, black-and-white tile backsplash, generous counter space, and a separate pantry. Open Concept Living – The kitchen flows seamlessly into the dining and living room, ideal for entertaining. 2nd Floor Convenience – Includes 3 bedrooms, a loft/flex space, and a laundry room (washer & dryer, less than 1 year old, stay). Spacious Primary Suite – Features a full bath, double sinks, and a walk-in closet. Loft/Flex Space – Perfect for a home office, study area, or game room—you decide! Fully Finished Basement – Includes a bedroom with an egress window, a family room, a full bathroom, and a storage area. Upgraded Exterior – Extended front porch with a brick front upgrade. Peace of Mind – All mechanicals are less than 1 year old, and builder warranties remain in place. New battery backup sump pump included! Move-in Ready! Immediate occupancy at closing. Located in a desirable neighborhood close to everything. This home is a must-see! Room sizes approximate.
additional details
- Outside Features Porch
- Heating System Forced Air,Natural Gas
- Cooling Central
- Garage 2 Car,Attached,Opener
- Total Baths 4
- Utilities 220 Volt Outlet,City Water,Sanitary Sewer
- Lot Dimensions 65 x 130
Room Dimensions
- Entry Room: 10 x 13 (Main)
- Living Room: 13 x 18 (Main)
- Kitchen: 12 x 14 (Main)
- Dining Room: 9 x 14 (Main)
- Primary Bedroom: 13 x 13 (Second)
- Bedroom: 10 x 11 (Second)
- Bedroom: 10 x 10 (Second)
- Bedroom: 11 x 13 (Lower Level)
- Laundry: 5 x 6 (Second)
- Loft: 11 x 13 (Second)
- Family Room: 16 x 17 (Lower Level)
- Other: 10 x 12 (Lower Level)
Virtual Tour
Great Schools in this area
similar Properties
5195 Buttercup Drive
Check out this beautiful home built in 2021,built ...
More Details
$439,900
1063 Jackson Court
2580 sq. ft. | 5 Beds | 3 Full Baths | Summit Land...
More Details
$439,825
835 Stone Ridge Place
Welcome to this spacious, custom 4-bedroom, 3 ½ b...
More Details
$430,000

- Office : 937.434.7600
- Mobile : 937-266-5511
- Fax :937-306-1806

My team and I are here to assist you. We value your time. Contact us for prompt service.
Mortgage Calculator
This is your principal + interest payment, or in other words, what you send to the bank each month. But remember, you will also have to budget for homeowners insurance, real estate taxes, and if you are unable to afford a 20% down payment, Private Mortgage Insurance (PMI). These additional costs could increase your monthly outlay by as much 50%, sometimes more.
 Courtesy: Sibcy Cline Inc. (937) 898-1234 Anne S Goss
Courtesy: Sibcy Cline Inc. (937) 898-1234 Anne S Goss
Data relating to real estate for sale on this web site comes in part from the IDX Program of the Dayton Area Board of Realtors. IDX information is provided exclusively for consumers' personal, non-commercial use and may not be used for any purpose other than to identify prospective properties consumers may be interested in purchasing.
Information is deemed reliable but is not guaranteed.
![]() © 2025 Georgiana C. Nye. All rights reserved | Design by FlyerMaker Pro | admin
© 2025 Georgiana C. Nye. All rights reserved | Design by FlyerMaker Pro | admin

