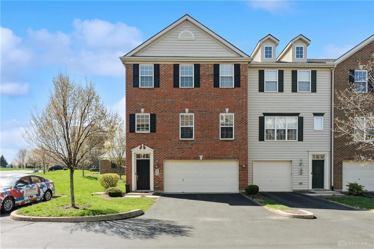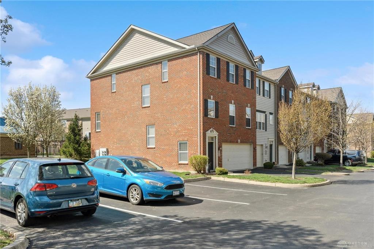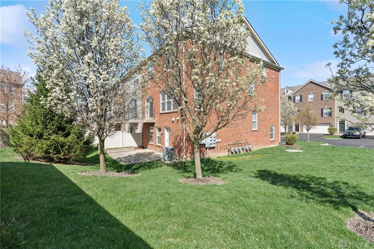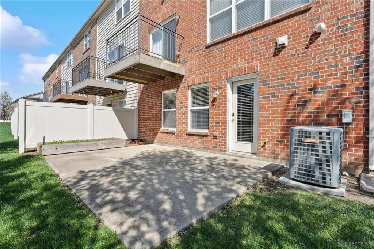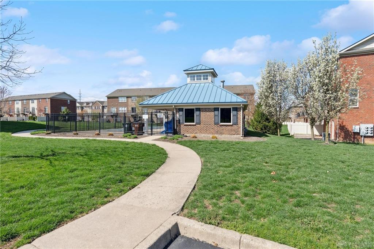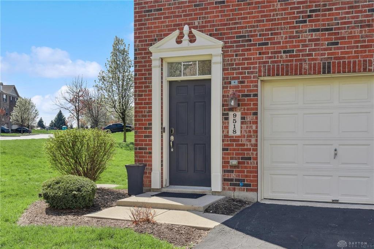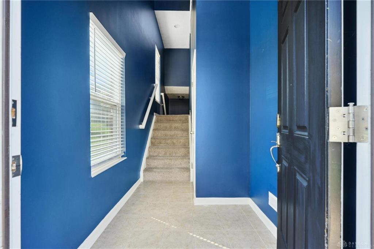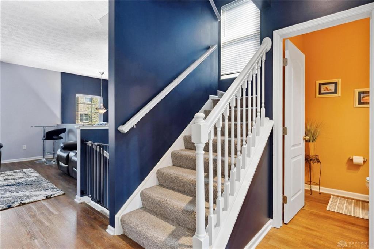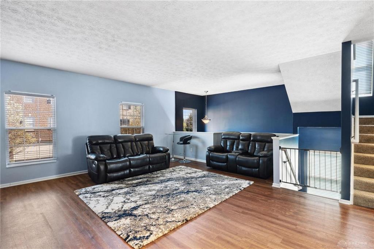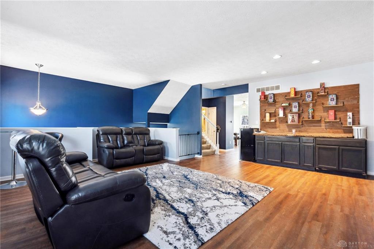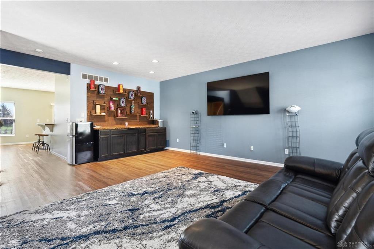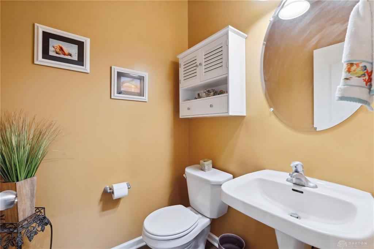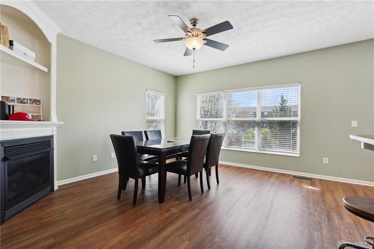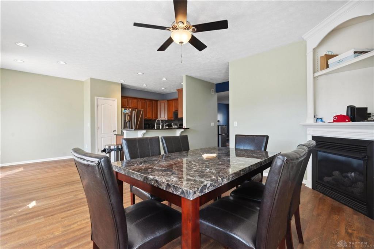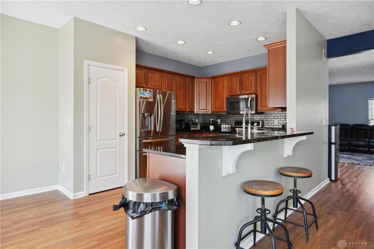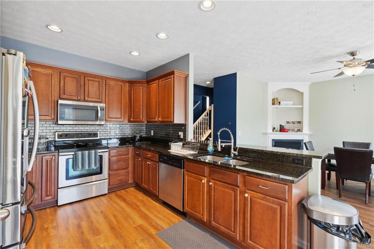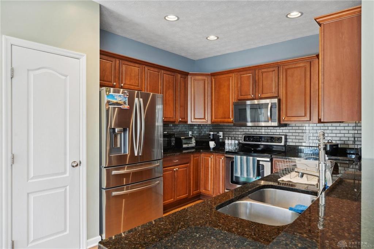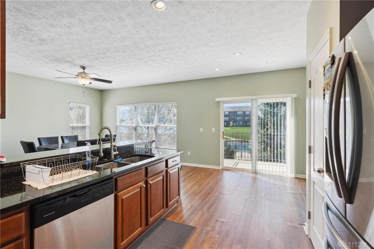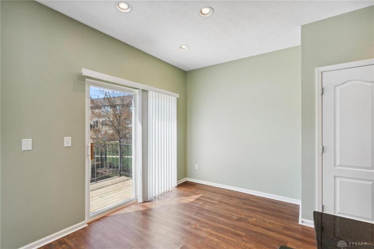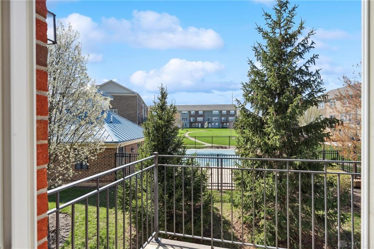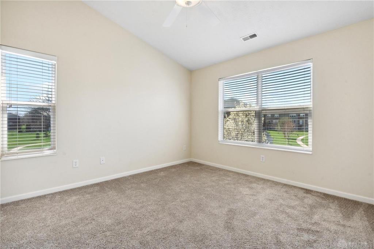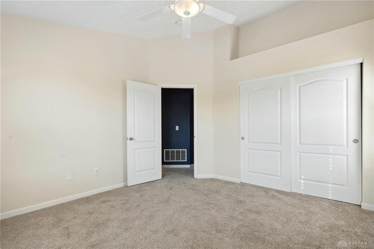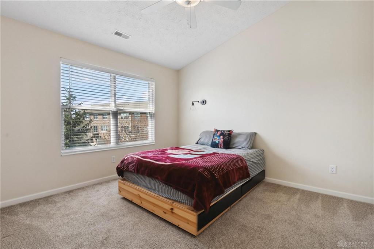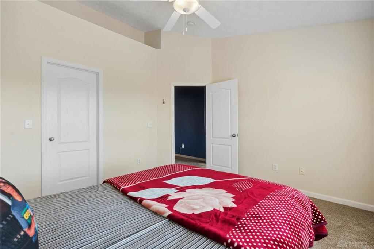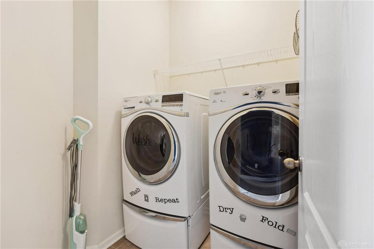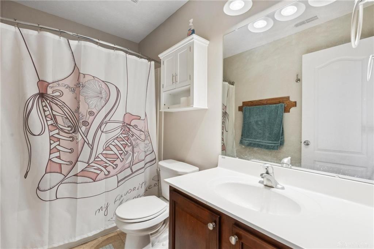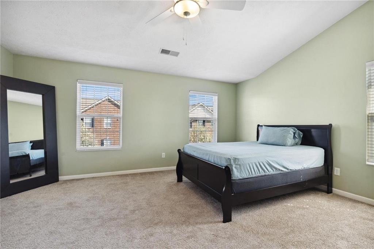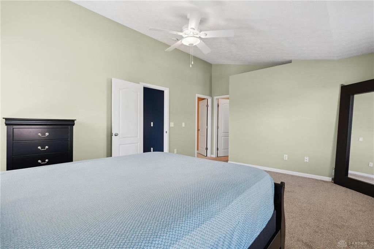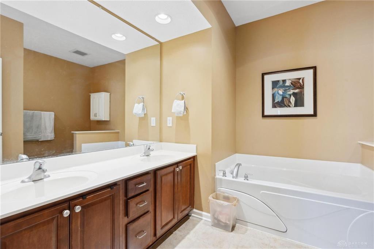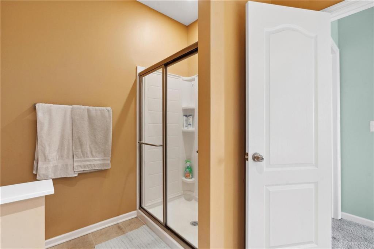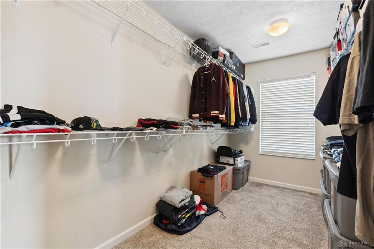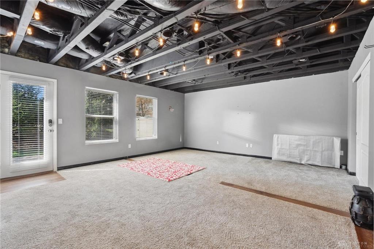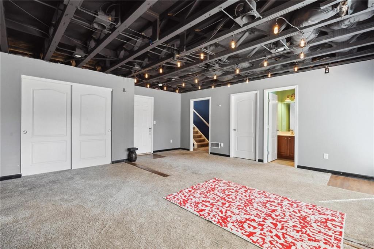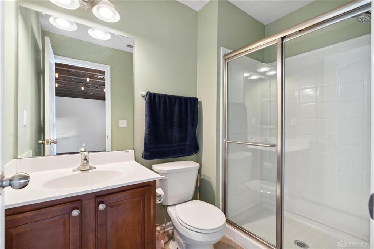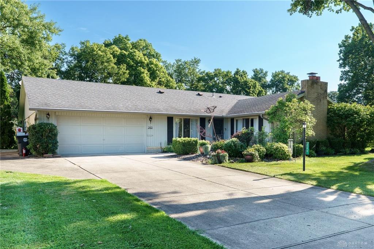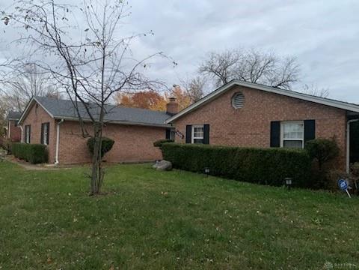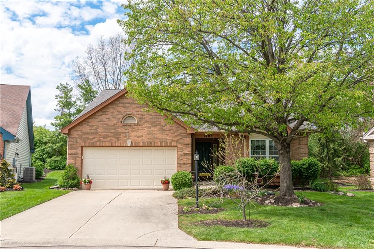Marketing Remarks
Discover an exceptional combination of comfort and convenience with 9518 Tahoe Drive: a stunning 3-bedroom, 3.5-bath condo situated in the heart of Centerville. This residence features a spacious recreation room, ideal for entertaining guests. The upper-level laundry room adds a layer of convenience, streamlining household chores, while the two-car garage offers generous storage space. Embrace the ease of maintenance-free living, as yard work is a thing of the past in this exquisite home. Boasting 2,625 square feet, a new roof, a newly constructed deck, and fresh paint throughout, this property is truly turn-key ready. It provides an inviting environment for both relaxation and social gatherings, accommodating families and entertaining enthusiasts alike. Enjoy the advantages of condominium living, including maintenance-free exteriors and access to a variety of amenities designed to enhance your lifestyle. Nestled in a vibrant community, this condo is conveniently located just minutes away from shopping, dining, and entertainment options, making everyday life effortlessly convenient. With its modern design and prime location, this property is a must-see for anyone seeking a hassle-free living experience in a thriving area. Please contact me for further details or to schedule a viewing.
additional details
- Outside Features Deck,Inground Pool,Patio
- Heating System Forced Air,Natural Gas
- Cooling Central
- Fireplace Gas,Glass Doors,One
- Garage 2 Car,Attached
- Total Baths 4
- Utilities City Water
- Lot Dimensions .
Room Dimensions
- Great Room: 21 x 21 (Second)
- Kitchen: 11 x 14 (Second)
- Bedroom: 10 x 12 (Third)
- Utility Room: 6 x 4 (Main)
- Family Room: 14 x 16 (Second)
- Primary Bedroom: 14 x 17 (Third)
- Bedroom: 10 x 17 (Main)
- Breakfast Room: 9 x 12 (Second)
- Rec Room: 24 x 19 (Lower Level)
Great Schools in this area
similar Properties
260 Whittington Drive
This beautiful RANCH home is AWESOME! In the hear...
More Details
$340,000
5868 Horrell Road
Stunning 5-Bedroom Home with Modern Upgrades and E...
More Details
$339,900
1405 Ashworth Court
Welcome to 1405 Ashworth Court – Your Happy Plac...
More Details
$339,900

- Office : 937.434.7600
- Mobile : 937-266-5511
- Fax :937-306-1806

My team and I are here to assist you. We value your time. Contact us for prompt service.
Mortgage Calculator
This is your principal + interest payment, or in other words, what you send to the bank each month. But remember, you will also have to budget for homeowners insurance, real estate taxes, and if you are unable to afford a 20% down payment, Private Mortgage Insurance (PMI). These additional costs could increase your monthly outlay by as much 50%, sometimes more.
 Courtesy: Bella Realty Group (937) 760-1308 Carie Park Chesser
Courtesy: Bella Realty Group (937) 760-1308 Carie Park Chesser
Data relating to real estate for sale on this web site comes in part from the IDX Program of the Dayton Area Board of Realtors. IDX information is provided exclusively for consumers' personal, non-commercial use and may not be used for any purpose other than to identify prospective properties consumers may be interested in purchasing.
Information is deemed reliable but is not guaranteed.
![]() © 2025 Georgiana C. Nye. All rights reserved | Design by FlyerMaker Pro | admin
© 2025 Georgiana C. Nye. All rights reserved | Design by FlyerMaker Pro | admin

