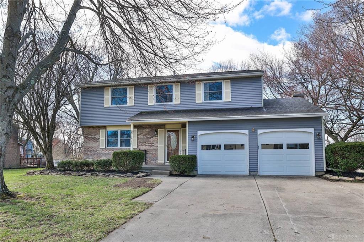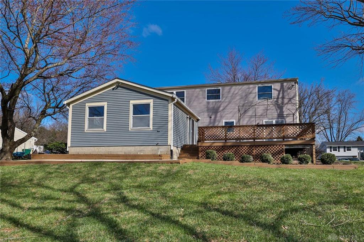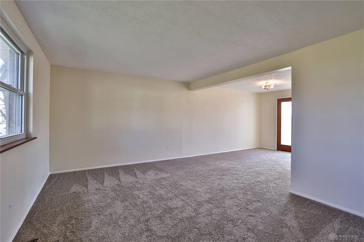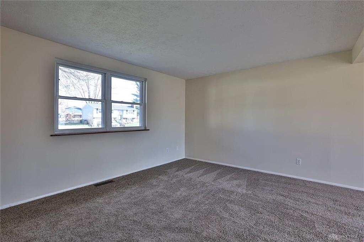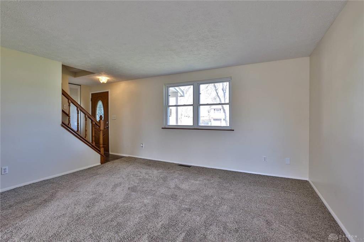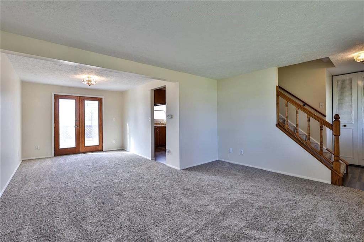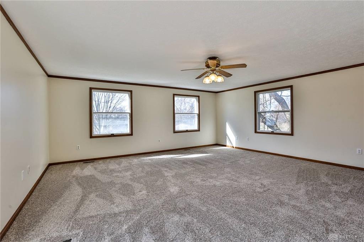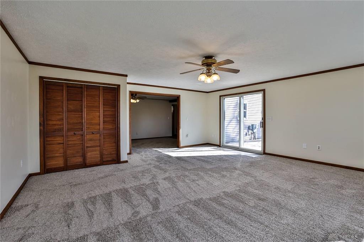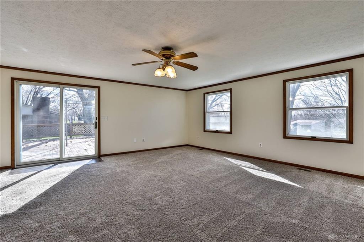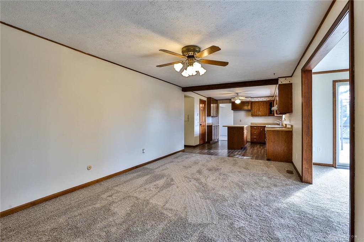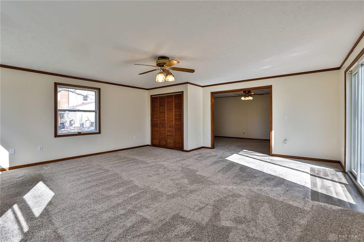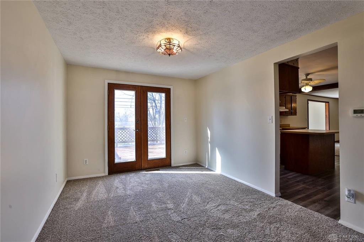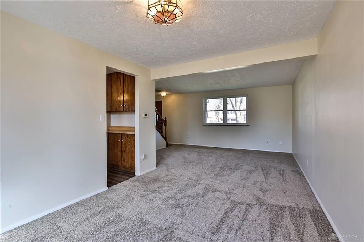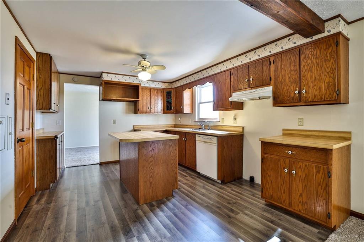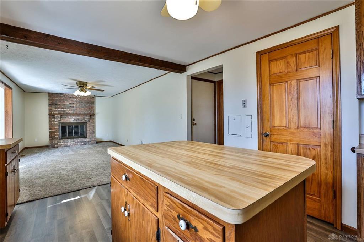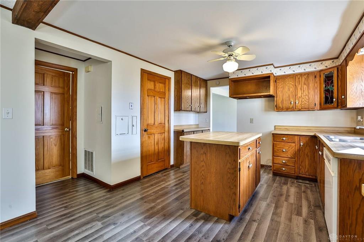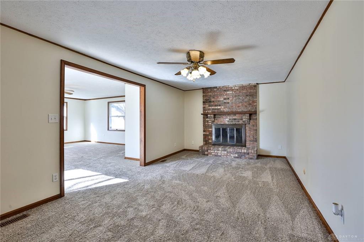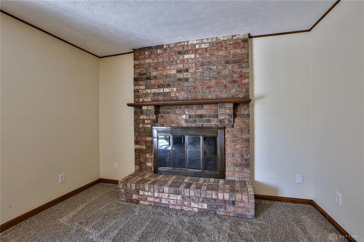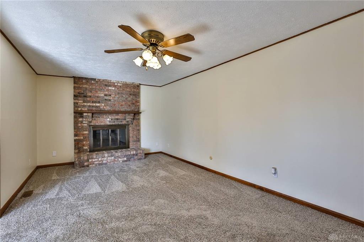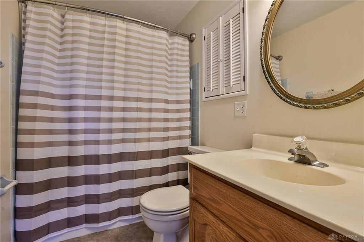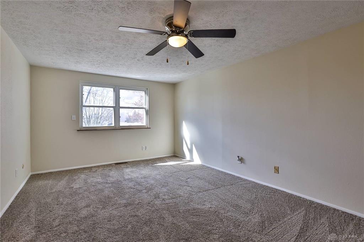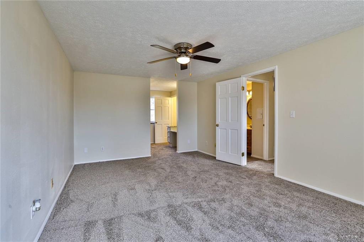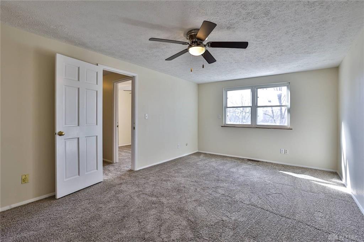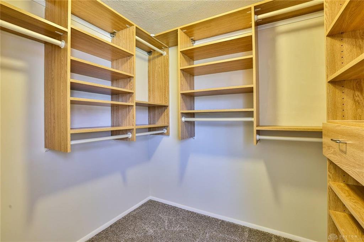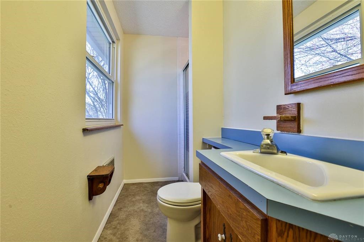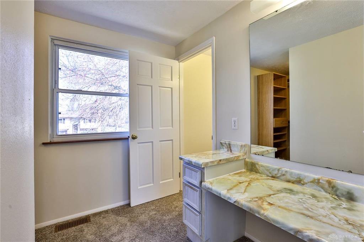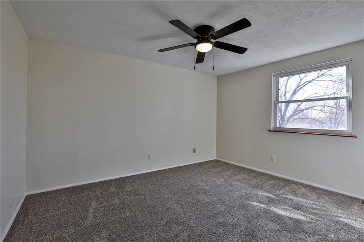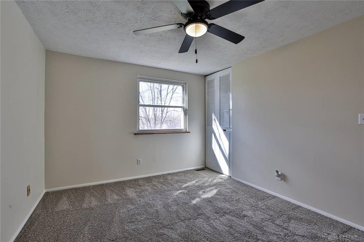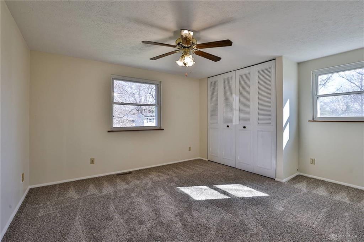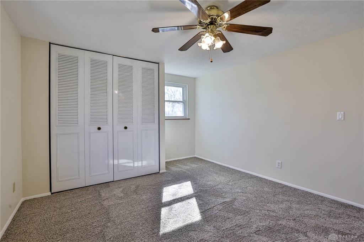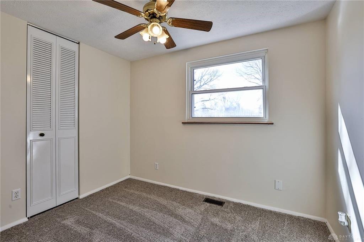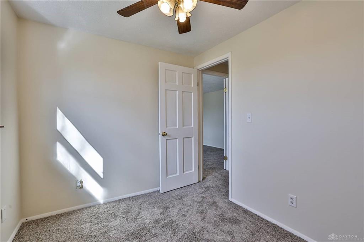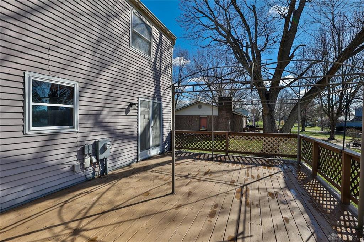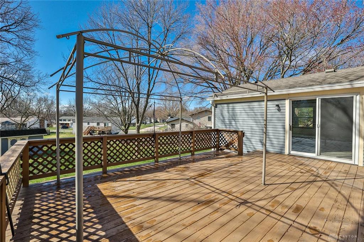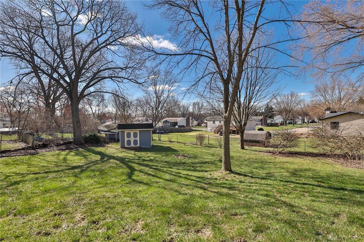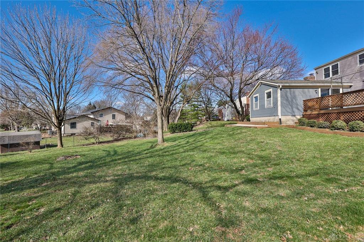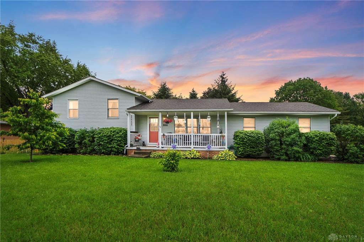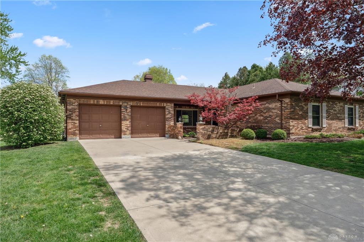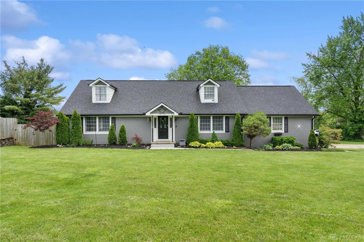Marketing Remarks
Charming 4-Bedroom Home in the Desirable Beavercreek School District! This spacious 2-story home with a basement offers over 2,100 sq. ft. of living space and is move-in ready with fresh updates throughout. The bright and airy living room abuts a dining room that opens to a large wooden rear deck, perfect for entertaining or simply enjoying the outdoors. A cozy family room features a stunning floor-to-ceiling brick fireplace and flows seamlessly into the kitchen and oversized rec room, providing plenty of space for gatherings. The rec room, complete with a closet, ceiling fan, and deck access, is ideal for a playroom, home office, or additional entertainment area. Upstairs, the primary suite is a true retreat with a large walk-in closet, private full bath, and ceiling fan. The additional three bedrooms each feature ceiling fans for added comfort. Brand-new carpeting has been installed throughout the living areas and all four bedrooms, complementing the freshly painted interior. The kitchen is a chef’s delight, offering ample cabinet and counter space, an island, and new flooring. Outside, a covered front porch welcomes you home, while the spacious backyard with a storage shed provides endless possibilities for outdoor activities. A 2-car attached garage with openers and overhead storage adds convenience, and the basement offers abundant storage space. Plus, the washer and dryer stay with the home! With immediate occupancy available at closing, this home is priced to sell fast—don’t miss your chance to make it yours! Schedule your showing today before it’s gone!
additional details
- Outside Features Deck,Porch,Storage Shed
- Heating System Electric,Heat Pump
- Cooling Heat Pump
- Fireplace One,Woodburning
- Garage 2 Car,Attached,Opener,Overhead Storage
- Total Baths 3
- Utilities City Water,Sanitary Sewer
- Lot Dimensions 100x169x31x85x139
Room Dimensions
- Entry Room: 3 x 6 (Main)
- Living Room: 11 x 14 (Main)
- Dining Room: 9 x 11 (Main)
- Kitchen: 11 x 14 (Main)
- Family Room: 11 x 19 (Main)
- Rec Room: 19 x 19 (Main)
- Primary Bedroom: 11 x 17 (Second)
- Bedroom: 10 x 13 (Second)
- Bedroom: 12 x 12 (Second)
- Bedroom: 8 x 10 (Second)
- Laundry: 8 x 8 (Basement)
Great Schools in this area
similar Properties
2000 Grange Hall Road
So much space inside and out in this fantastic Bea...
More Details
$339,000
702 Tealwood Drive
Discover the perfect blend of comfort, charm, and ...
More Details
$335,000
2242 Turnbull Road
Welcome to this thoughtfully updated home on Turnb...
More Details
$335,000

- Office : 937.434.7600
- Mobile : 937-266-5511
- Fax :937-306-1806

My team and I are here to assist you. We value your time. Contact us for prompt service.
Mortgage Calculator
This is your principal + interest payment, or in other words, what you send to the bank each month. But remember, you will also have to budget for homeowners insurance, real estate taxes, and if you are unable to afford a 20% down payment, Private Mortgage Insurance (PMI). These additional costs could increase your monthly outlay by as much 50%, sometimes more.
 Courtesy: Sibcy Cline Inc. (937) 432-3700 Rob Hoffman
Courtesy: Sibcy Cline Inc. (937) 432-3700 Rob Hoffman
Data relating to real estate for sale on this web site comes in part from the IDX Program of the Dayton Area Board of Realtors. IDX information is provided exclusively for consumers' personal, non-commercial use and may not be used for any purpose other than to identify prospective properties consumers may be interested in purchasing.
Information is deemed reliable but is not guaranteed.
![]() © 2025 Georgiana C. Nye. All rights reserved | Design by FlyerMaker Pro | admin
© 2025 Georgiana C. Nye. All rights reserved | Design by FlyerMaker Pro | admin

