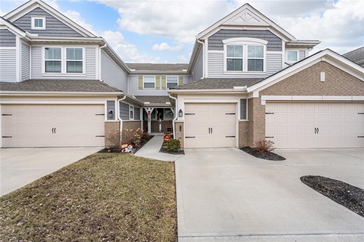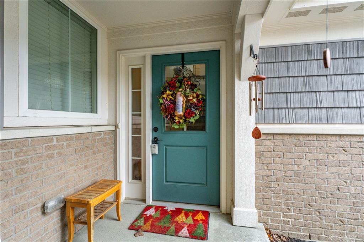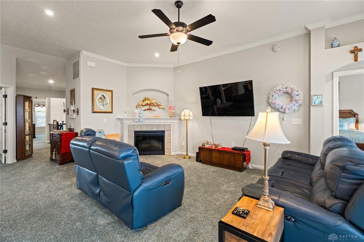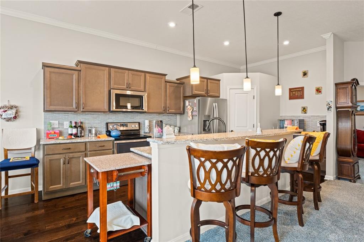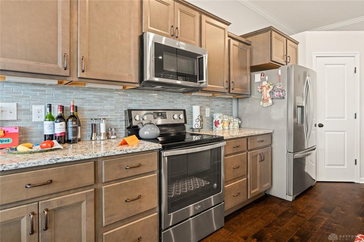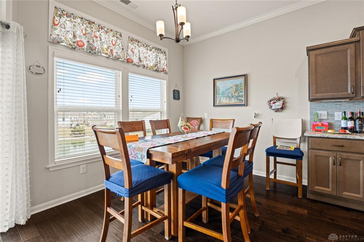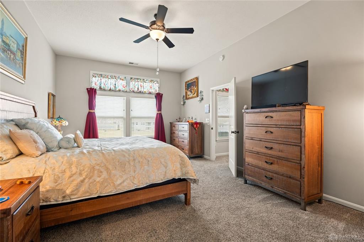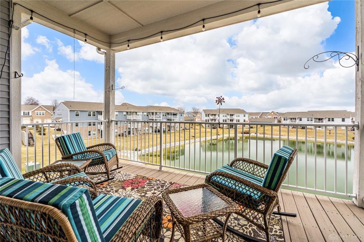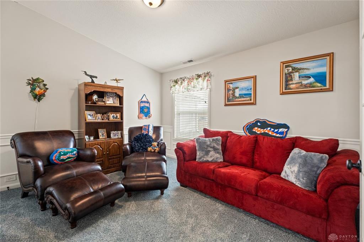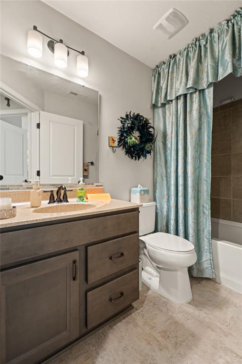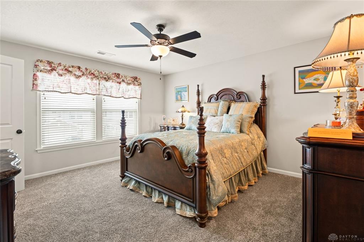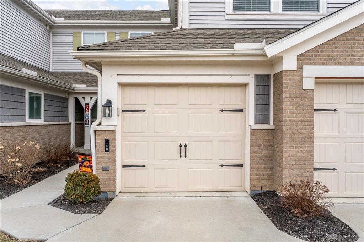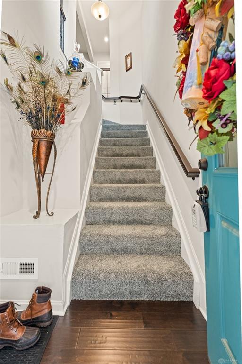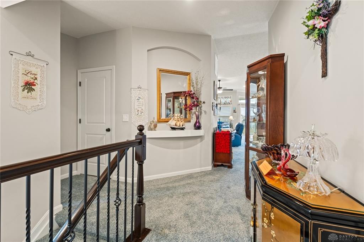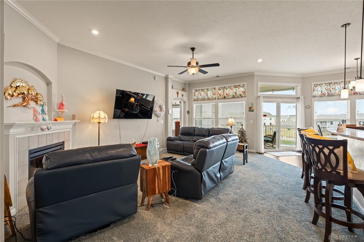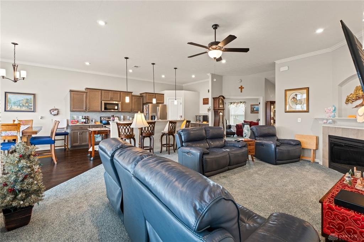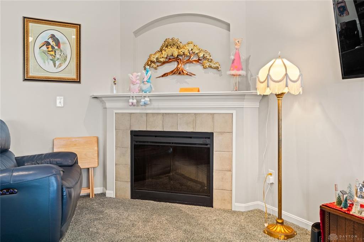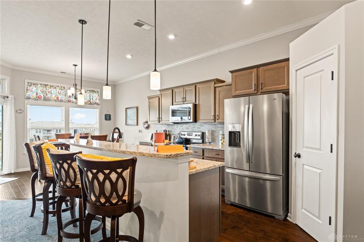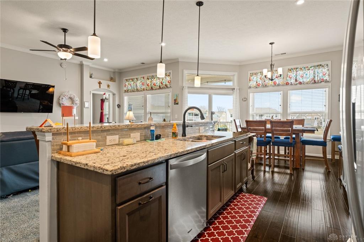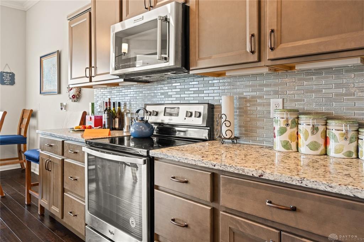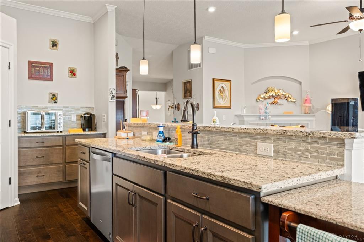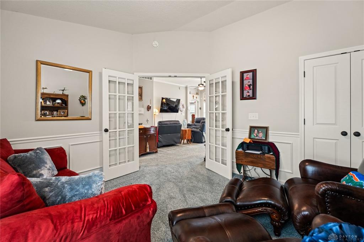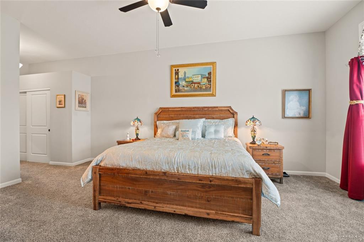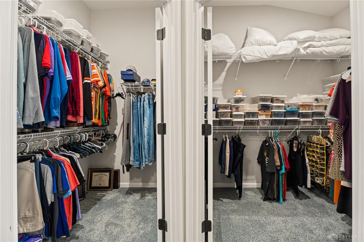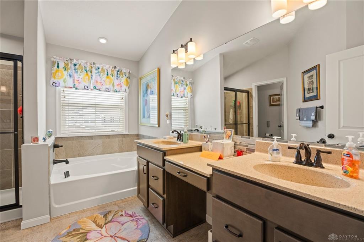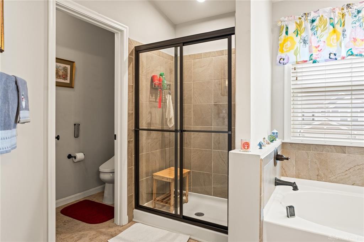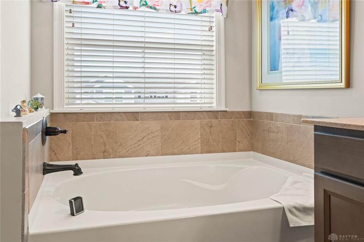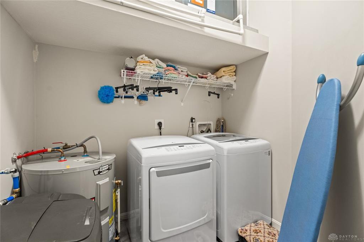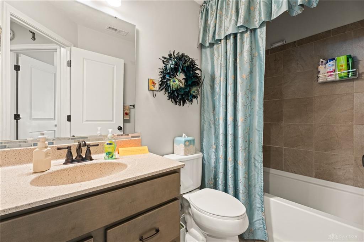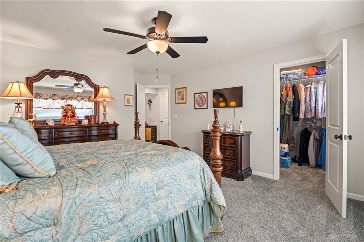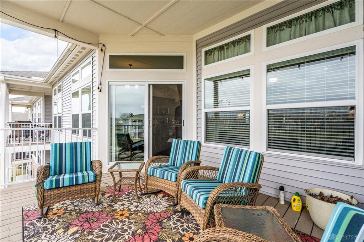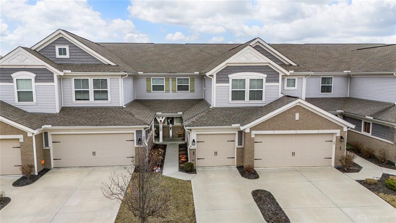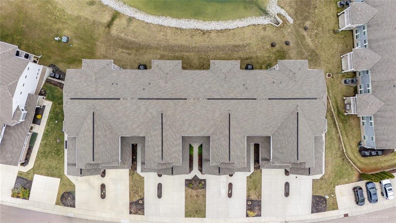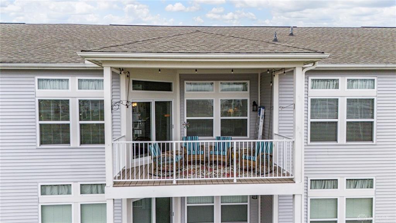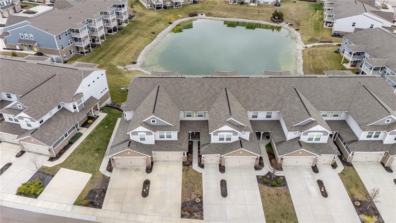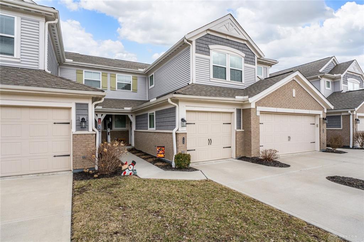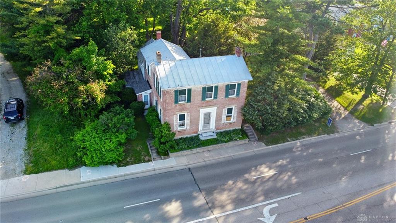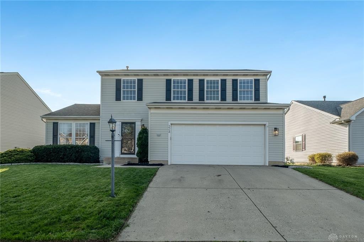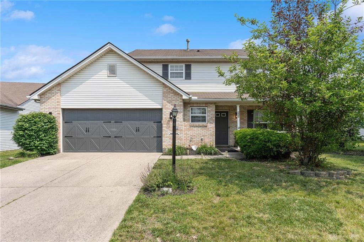1931 sq. ft.
2 baths
2 beds
$339,900 Price
928937 MLS#
Marketing Remarks
Welcome to low-maintenance living at its finest in this stunning second-level condo in the sought-after Waterside at Settlers Walk! The original owner spared no expense when choosing upgrades in this Fischer Homes Baypoint II floor plan, creating an open and inviting layout perfect for modern living. Soaring high ceilings set the tone, and the open-concept design effortlessly flows from room to room, providing ample space for everyday life and entertaining. Relax and unwind on your private covered deck, offering serene views of the tranquil pond—ideal for peaceful mornings or evening relaxation. The main entry is street-level, with a convenient garage and front door landing, followed by a staircase that leads to this immaculate home. Brand new carpet was installed in the summer of 2024, adding to the fresh and modern feel throughout. The chef-inspired kitchen features luxurious granite countertops, a matching prep/coffee bar for added convenience, and a large island with a sink that doubles as a bar seating area—perfect for entertaining guests. The spacious owner's suite will feel like your personal spa, with a step-in shower, separate soaking tub, and dual vanities. And, if you love closet space, you’ll be delighted by the expansive walk-in closet, offering more room than you’d expect! With one of the lowest HOA fees in the area, this home offers the perfect blend of luxury, convenience, and minimal upkeep. HOA includes use of Clubhouse and low rental for events; fitness center fully equipped, kids and adult pools, walking trails; as well as exterior maintenance / landscaping; trash AND water services; and snow removal. Proximity to shopping, dining, entertainment, health services, interstate access makes for easy convenience and commute as needed. If you are an aviation fan/pilot - the MGY Airport offers 24/7 corporate and personal aircraft use. Don’t miss your chance to tour this incredible property—schedule your showing today and make it YOURS!
additional details
- Outside Features Deck
- Heating System Electric,Heat Pump
- Cooling Central
- Fireplace Electric
- Garage 1 Car,Attached,Opener
- Total Baths 2
- Utilities 220 Volt Outlet,City Water,Sanitary Sewer
- Lot Dimensions .
Room Dimensions
- Family Room: 15 x 21 (Second)
- Kitchen: 9 x 15 (Second)
- Breakfast Room: 12 x 11 (Second)
- Primary Bedroom: 13 x 19 (Second)
- Study/Office: 13 x 12 (Second)
- Bedroom: 13 x 14 (Second)
Virtual Tour
Great Schools in this area
similar Properties
120 State Route 73
Older home nestled on 1.48 acres with mature trees...
More Details
$359,900
324 Crockett Drive
Don’t miss this move-in ready home in sought-aft...
More Details
$359,900
232 Laurel Glen Drive
Welcome to this beautiful 3-bedroom, 2.5-bath home...
More Details
$340,000

- Office : 937.434.7600
- Mobile : 937-266-5511
- Fax :937-306-1806

My team and I are here to assist you. We value your time. Contact us for prompt service.
Mortgage Calculator
This is your principal + interest payment, or in other words, what you send to the bank each month. But remember, you will also have to budget for homeowners insurance, real estate taxes, and if you are unable to afford a 20% down payment, Private Mortgage Insurance (PMI). These additional costs could increase your monthly outlay by as much 50%, sometimes more.
 Courtesy: R H 2 L (937) 838-0997 Tammy Murphy
Courtesy: R H 2 L (937) 838-0997 Tammy Murphy
Data relating to real estate for sale on this web site comes in part from the IDX Program of the Dayton Area Board of Realtors. IDX information is provided exclusively for consumers' personal, non-commercial use and may not be used for any purpose other than to identify prospective properties consumers may be interested in purchasing.
Information is deemed reliable but is not guaranteed.
![]() © 2025 Georgiana C. Nye. All rights reserved | Design by FlyerMaker Pro | admin
© 2025 Georgiana C. Nye. All rights reserved | Design by FlyerMaker Pro | admin

