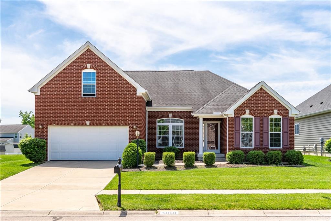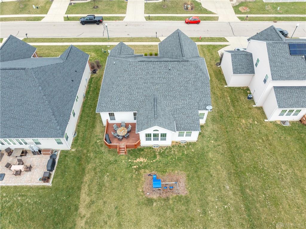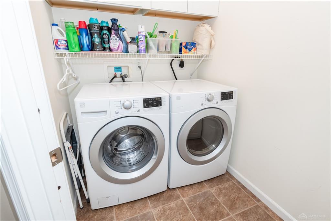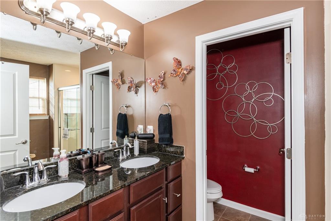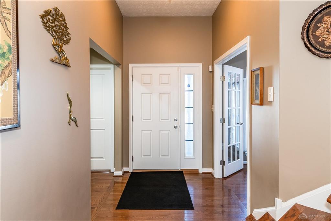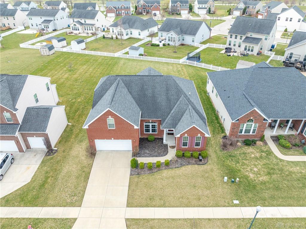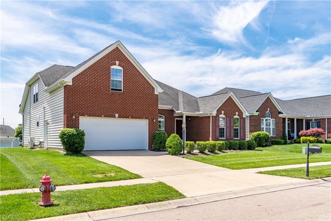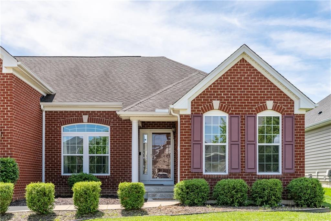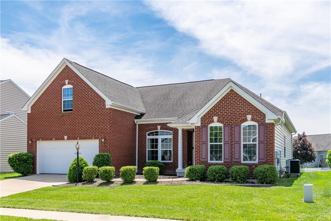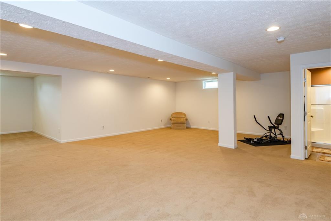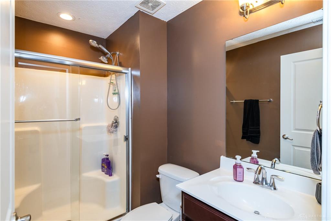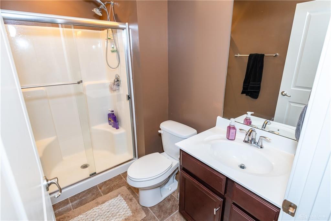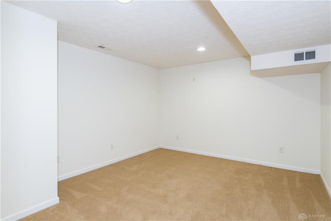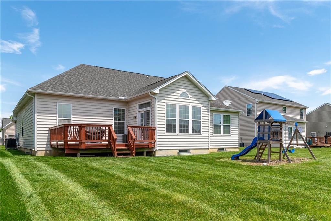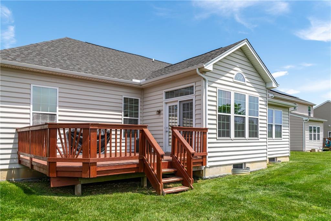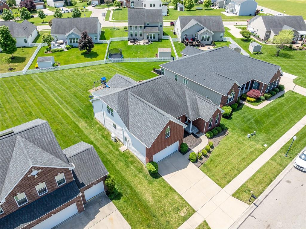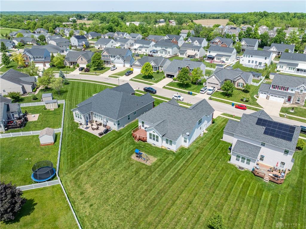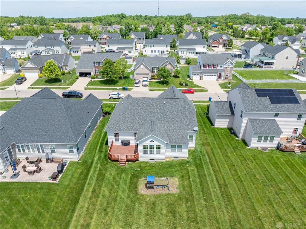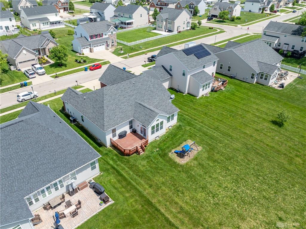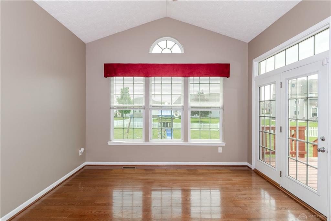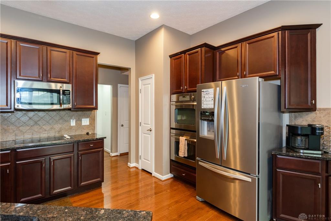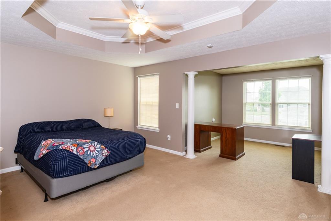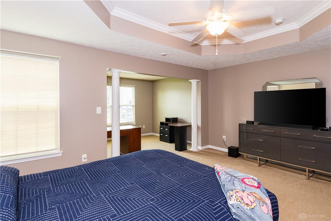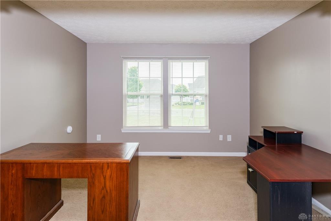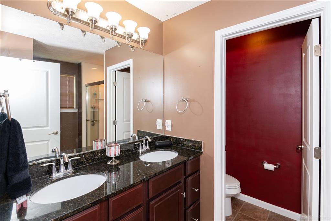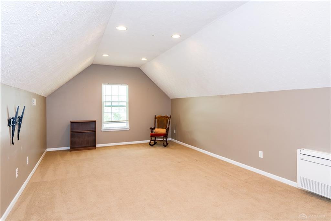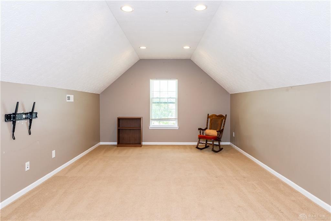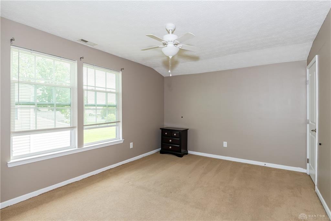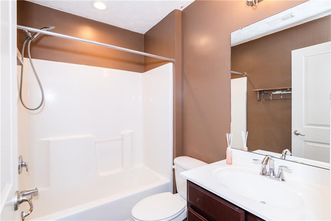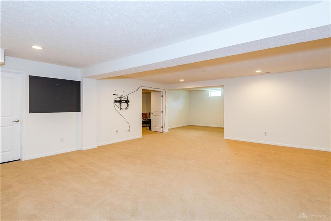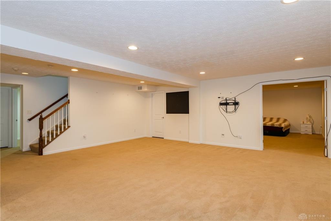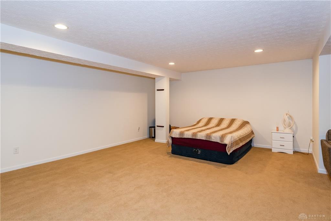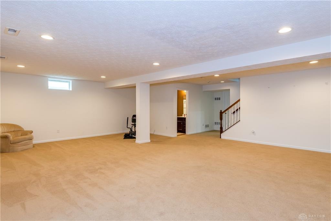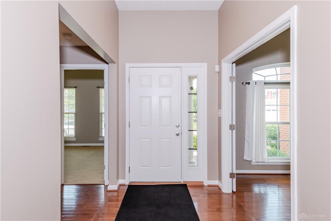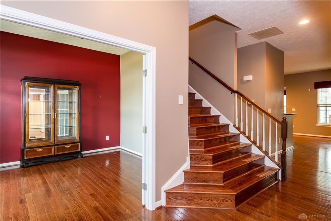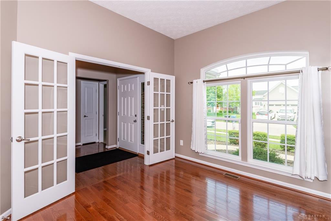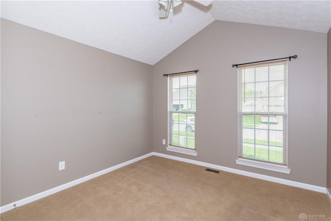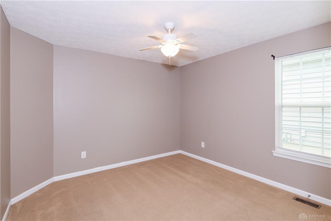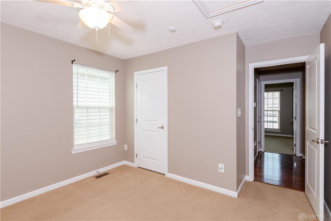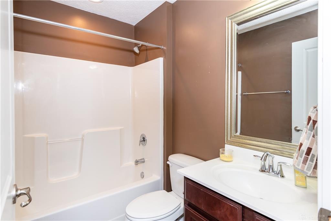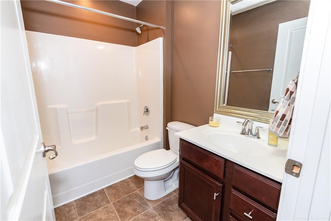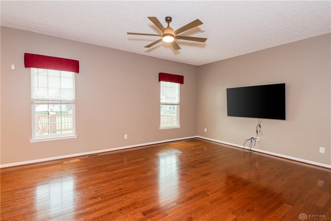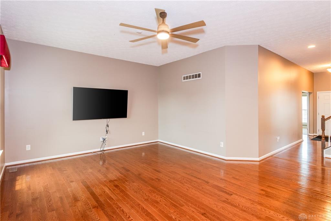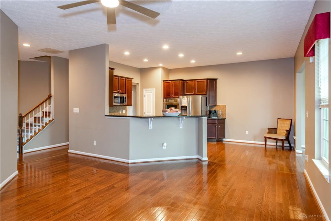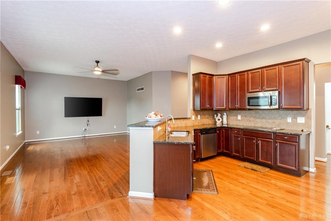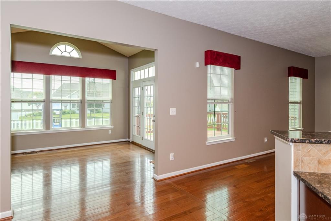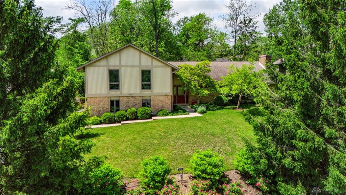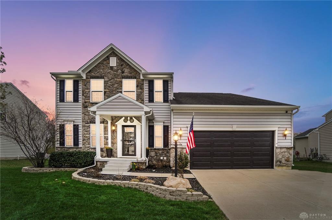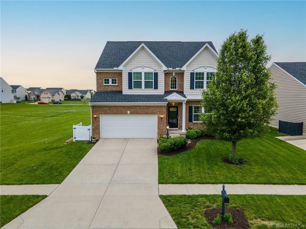Marketing Remarks
WOW!!! Check out this stunning property in the highly sought-after Bethel School District! This immaculate story-and-a-half home features 4 generously sized bedrooms, 4 full baths, and over 3,700 square feet of finished living space—because who doesn’t love room to dramatically pace while contemplating life? The main living area boasts a great room that’s open to the amazing kitchen with cherry cabinets and granite counters—fancy enough to make takeout feel gourmet. The kitchen flows seamlessly into the cozy breakfast nook, complete with natural light and cathedral ceilings, perfect for pretending you're in a coffee commercial. The first-floor master suite has a tray ceiling, a walk-in closet, and an attached sitting room where you can sit… or not. There are two more spacious bedrooms on the main floor—one even has a cathedral ceiling. Need convenience? There’s a first-floor laundry room, a full bath, and a study—ideal for working from home or pretending you’re working from home. Upstairs, there’s a huge bonus room plus a 4th bedroom and full bath—perfect for that teenager who only emerges for food, Wi-Fi passwords, or money. But wait, there’s more! The fully finished basement has three separate rooms for recreation, hobbies, or just hiding from your family. Another full bath and two additional storage rooms are included—great for keeping your stuff or for screaming into the void (no judgment). This home has space for everything… and everyone. Even the people you pretend aren’t there.
additional details
- Heating System Forced Air,Natural Gas
- Cooling Central
- Garage 2 Car,Attached
- Total Baths 4
- Lot Dimensions .26
Room Dimensions
- Bedroom: 11 x 11 (Main)
- Great Room: 15 x 21 (Main)
- Breakfast Room: 10 x 13 (Main)
- Loft: 13 x 22 (Second)
- Kitchen: 10 x 10 (Main)
- Primary Bedroom: 13 x 17 (Main)
- Bedroom: 11 x 11 (Main)
- Rec Room: 18 x 28 (Basement)
- Study/Office: 11 x 12 (Main)
- Other: 9 x 11 (Main)
- Bedroom: 11 x 15 (Second)
- Family Room: 19 x 22 (Basement)
Great Schools in this area
similar Properties
7650 Winding Way
Rare opportunity in a highly desirable neighborhoo...
More Details
$489,900
8112 Bushclover Drive
This thoughtfully upgraded and well-maintained hom...
More Details
$482,000
8157 Bushclover Drive
Located in the vibrant Carriage Trails community i...
More Details
$482,000

- Office : 937.434.7600
- Mobile : 937-266-5511
- Fax :937-306-1806

My team and I are here to assist you. We value your time. Contact us for prompt service.
Mortgage Calculator
This is your principal + interest payment, or in other words, what you send to the bank each month. But remember, you will also have to budget for homeowners insurance, real estate taxes, and if you are unable to afford a 20% down payment, Private Mortgage Insurance (PMI). These additional costs could increase your monthly outlay by as much 50%, sometimes more.
 Courtesy: Agora Realty Group (937) 520-9200 Kathryn Roberts
Courtesy: Agora Realty Group (937) 520-9200 Kathryn Roberts
Data relating to real estate for sale on this web site comes in part from the IDX Program of the Dayton Area Board of Realtors. IDX information is provided exclusively for consumers' personal, non-commercial use and may not be used for any purpose other than to identify prospective properties consumers may be interested in purchasing.
Information is deemed reliable but is not guaranteed.
![]() © 2025 Georgiana C. Nye. All rights reserved | Design by FlyerMaker Pro | admin
© 2025 Georgiana C. Nye. All rights reserved | Design by FlyerMaker Pro | admin

