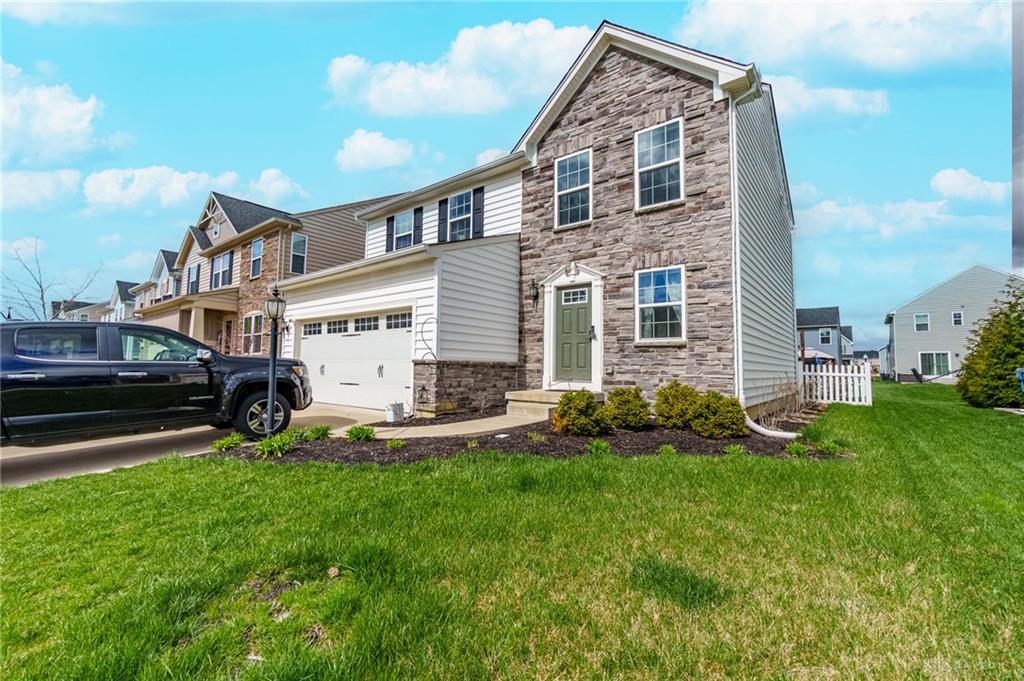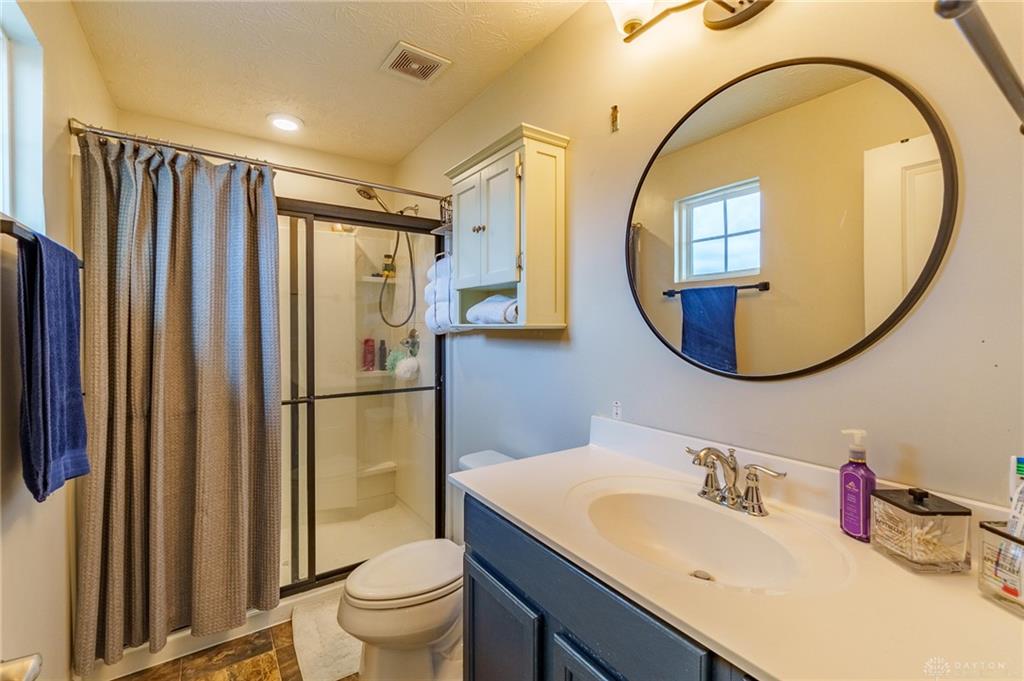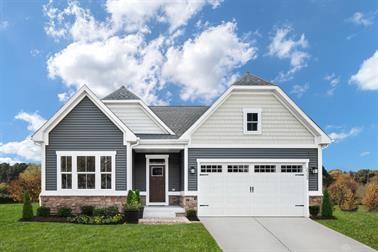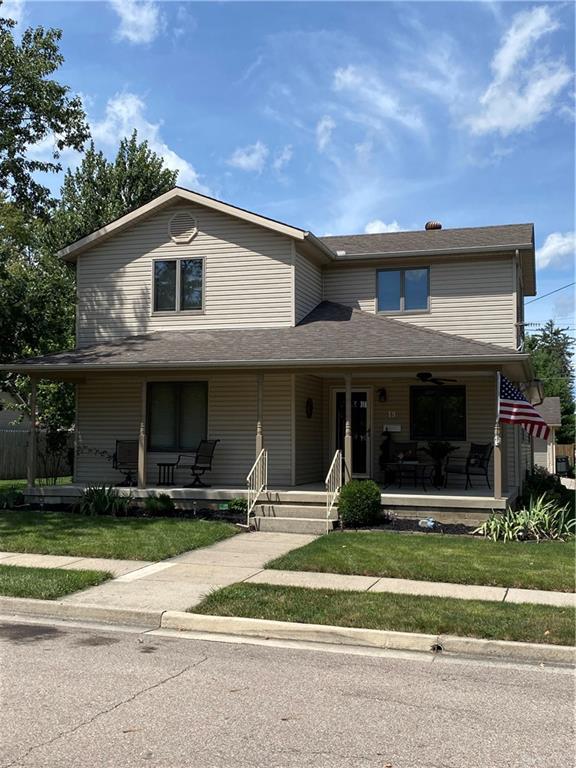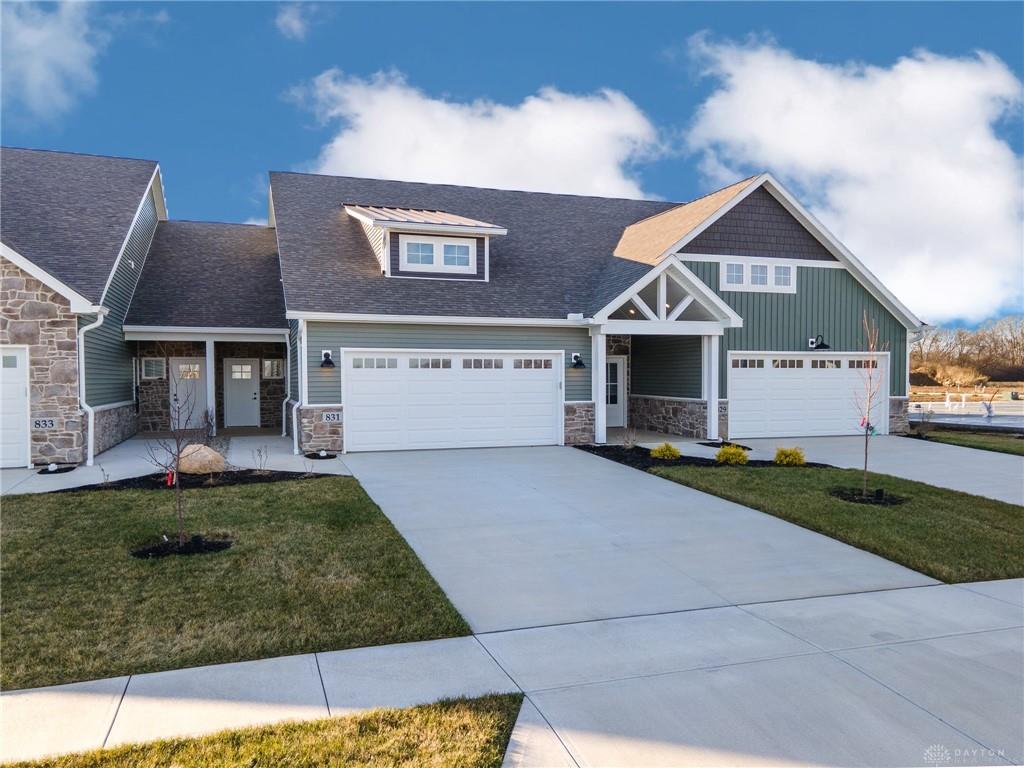Marketing Remarks
Welcome to your new home sweet home! Constructed in 2017, this residence boasts exquisite luxury vinyl plank flooring that spans the entire first floor, setting a tone of modern elegance. Step into the open-concept layout, adorned with contemporary color schemes throughout both levels. Indulge in the kitchen's espresso-based cabinetry and stainless-steel appliances, seamlessly blending style and functionality. Adjacent to the kitchen awaits a spacious morning room, ideal for cherished family gatherings and delightful meals. With 2.5 bathrooms, including two full baths upstairs among three bedrooms, each room is adorned with generous closets, including a master bedroom featuring a walk-in closet with custom shelving. Convenience abounds with a sizable laundry room conveniently situated on the second floor. The basement offers ample space, with a large open room boasting an attached egress window and a separate storage area. Imagine the possibilities as the basement is plumbed for a wet bar, offering the perfect opportunity for entertaining or creating a cozy retreat. Say goodbye to cleaning woes with the built-in vacuum system featuring a 30ft hose attachment. In addition to these features, revel in the comfort of new carpet throughout the home, enhancing its cozy ambiance. Step outside to discover a fenced yard, providing privacy and security for your family and pets. utside, a sprawling, newly stamped concrete patio awaits, providing the perfect backdrop for entertaining guests or simply enjoying the outdoors. Why endure the hassle of building when you can own this move-in ready gem? Seize the opportunity to make this turn-key property yours today!
additional details
- Outside Features Fence,Patio
- Heating System Forced Air
- Cooling Central
- Garage 2 Car,Attached
- Total Baths 3
- Utilities City Water,Sanitary Sewer
- Lot Dimensions see records
Room Dimensions
- Family Room: 13 x 17 (Main)
- Breakfast Room: 10 x 11 (Main)
- Dining Room: 12 x 10 (Main)
- Kitchen: 13 x 8 (Main)
- Bedroom: 19 x 12 (Main)
- Bedroom: 13 x 11 (Main)
- Bedroom: 10 x 12 (Main)
- Mud Room: 5 x 5 (Main)
- Entry Room: 5 x 14 (Main)
- Rec Room: 15 x 28 (Basement)
Great Schools in this area
similar Properties
429 Chevington Chase
The Bramante Ranch will make you happy to call it ...
More Details
$369,990
19 Walnut Street
Rare opportunity to own a house one block from mai...
More Details
$369,900
831 Brookwood Circle
The Brooks Cottages of Tippecanoe is Tipp City’...
More Details
$367,900

- Office : 937.434.7600
- Mobile : 937-266-5511
- Fax :937-306-1806

My team and I are here to assist you. We value your time. Contact us for prompt service.
Mortgage Calculator
This is your principal + interest payment, or in other words, what you send to the bank each month. But remember, you will also have to budget for homeowners insurance, real estate taxes, and if you are unable to afford a 20% down payment, Private Mortgage Insurance (PMI). These additional costs could increase your monthly outlay by as much 50%, sometimes more.
 Courtesy: Keller Williams Home Town Rlty (937) 890-9111 Kyra Buckner
Courtesy: Keller Williams Home Town Rlty (937) 890-9111 Kyra Buckner
Data relating to real estate for sale on this web site comes in part from the IDX Program of the Dayton Area Board of Realtors. IDX information is provided exclusively for consumers' personal, non-commercial use and may not be used for any purpose other than to identify prospective properties consumers may be interested in purchasing.
Information is deemed reliable but is not guaranteed.
![]() © 2024 Georgiana C. Nye. All rights reserved | Design by FlyerMaker Pro | admin
© 2024 Georgiana C. Nye. All rights reserved | Design by FlyerMaker Pro | admin

