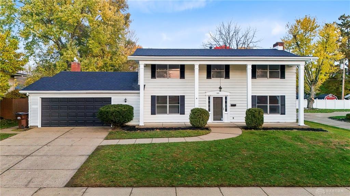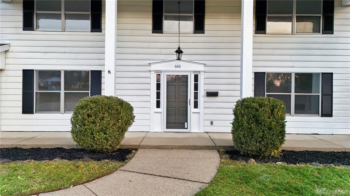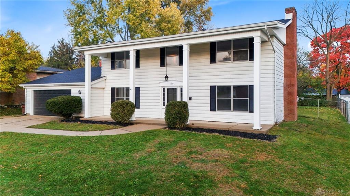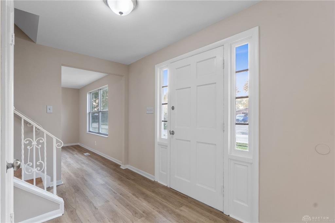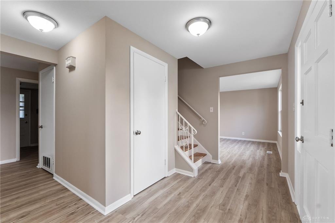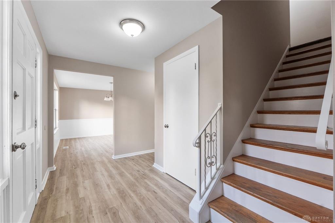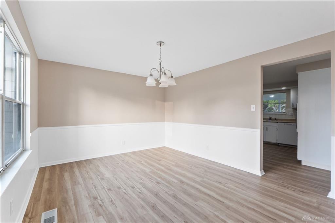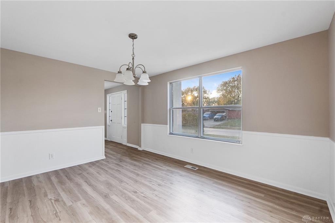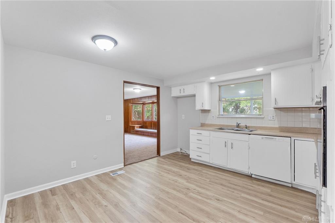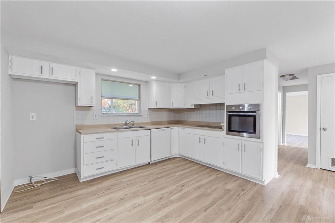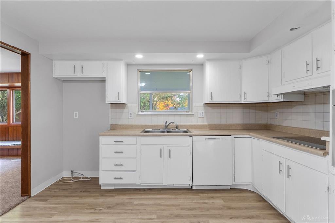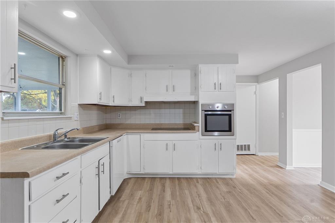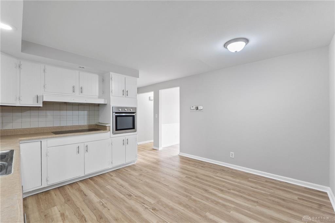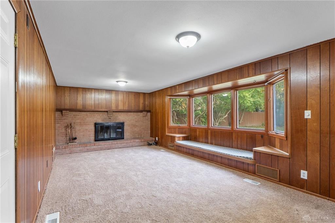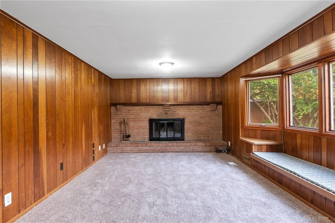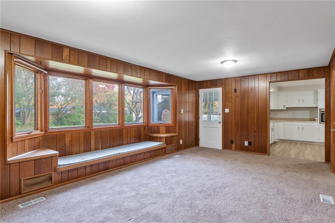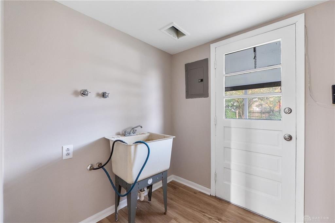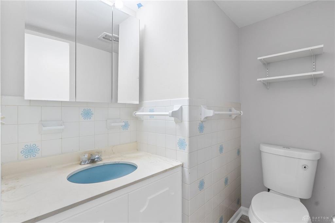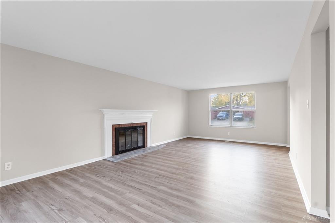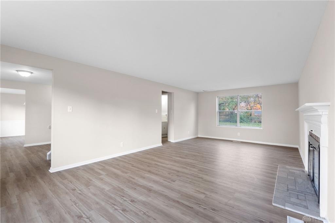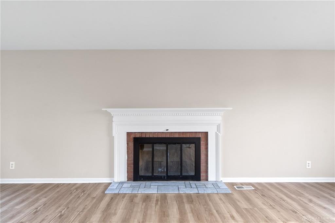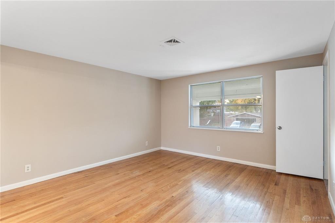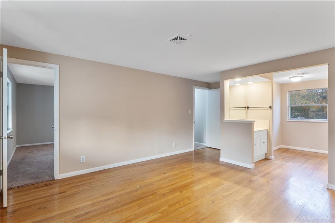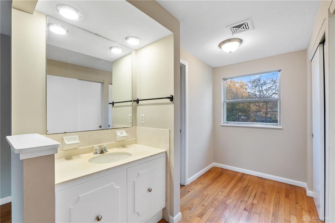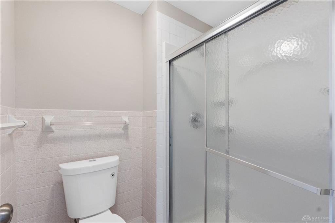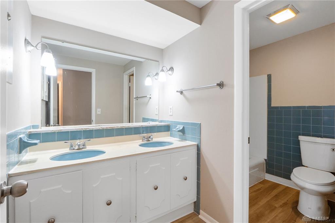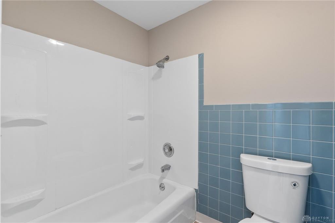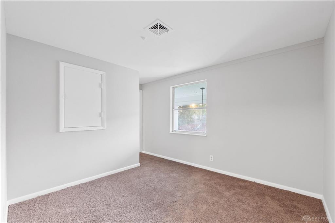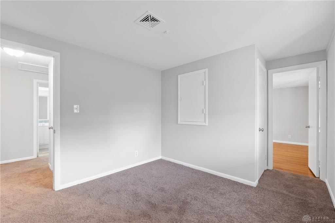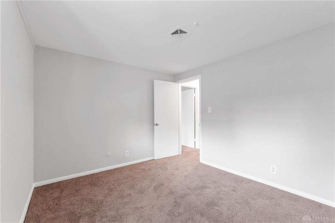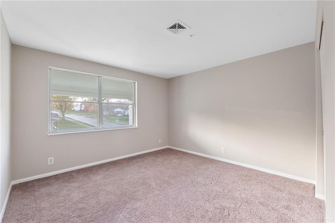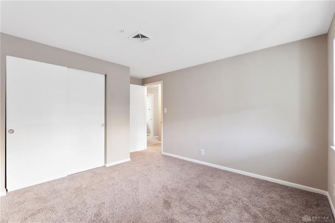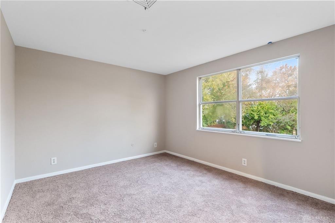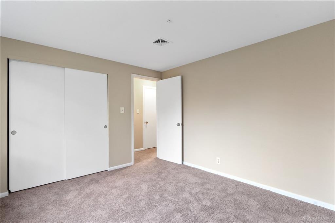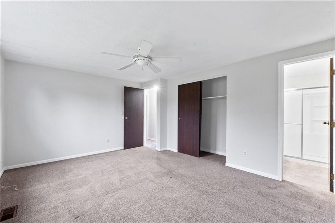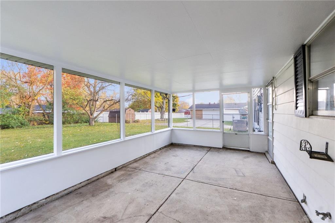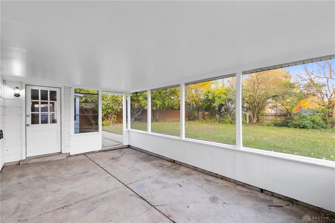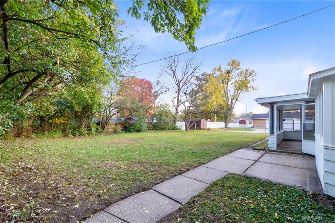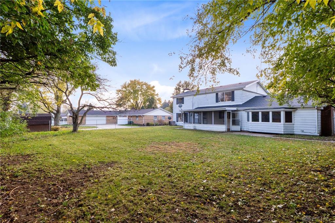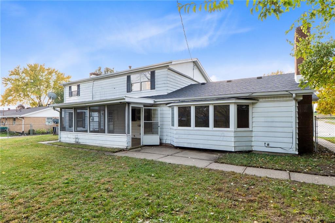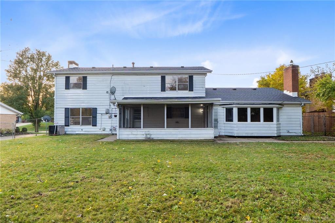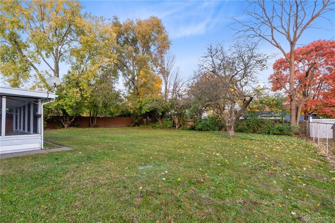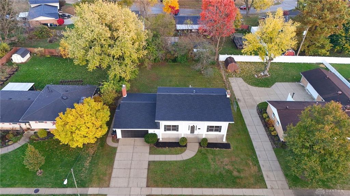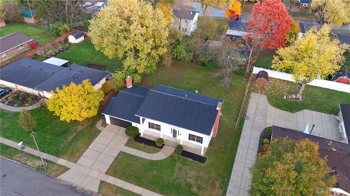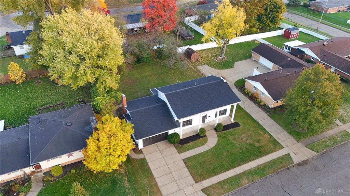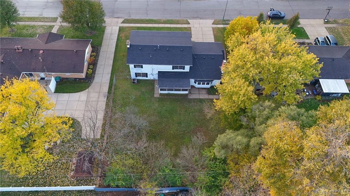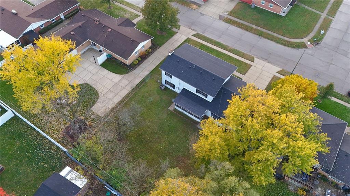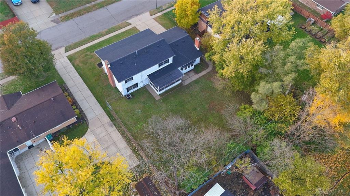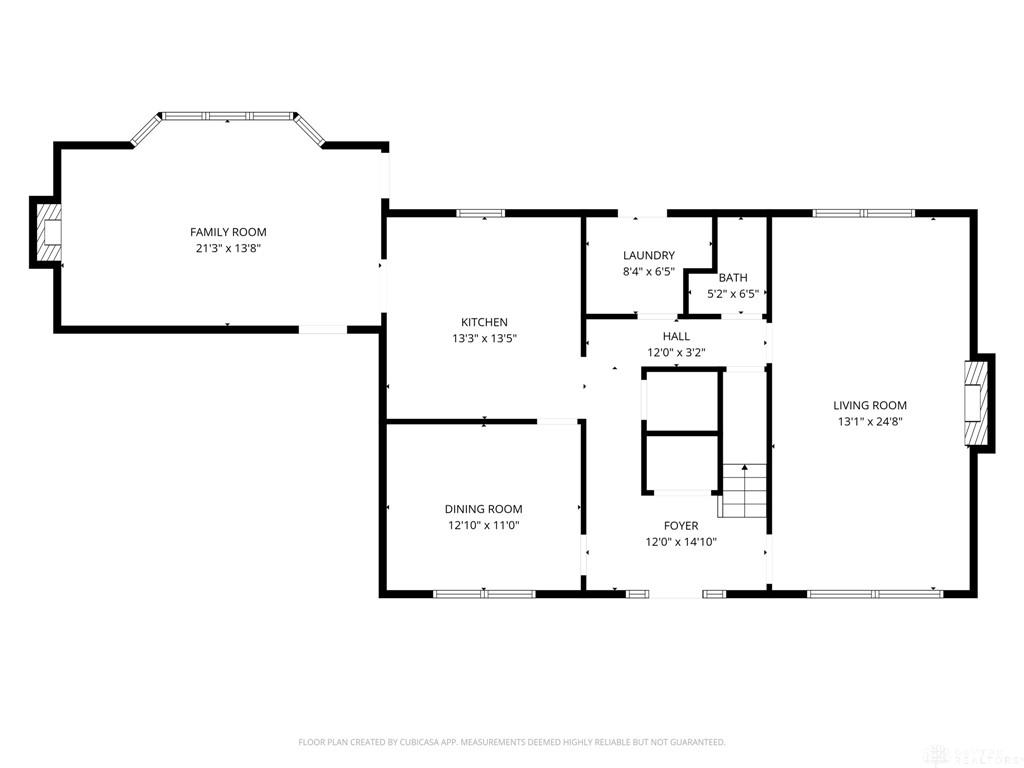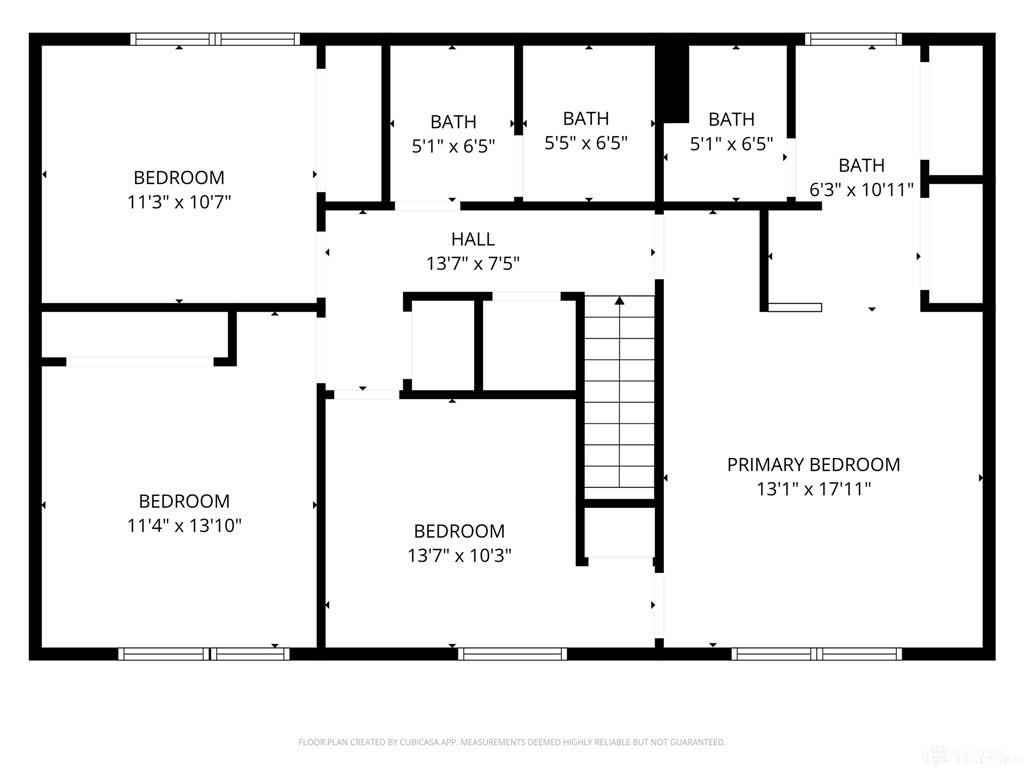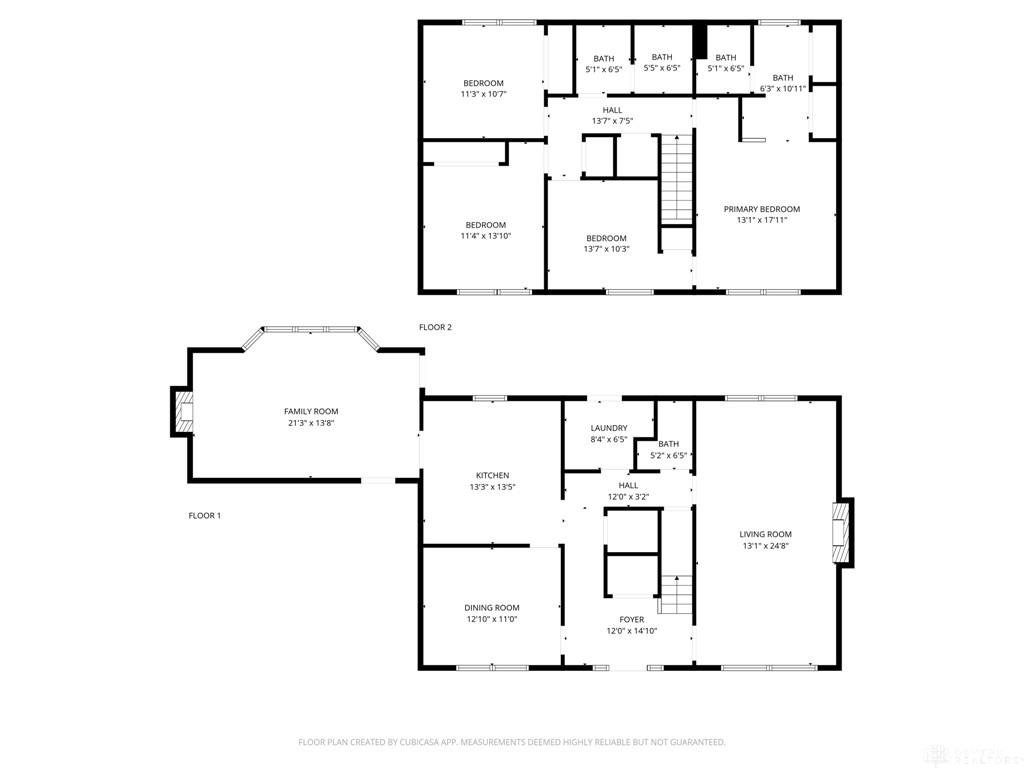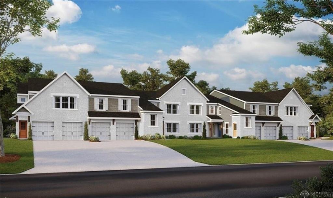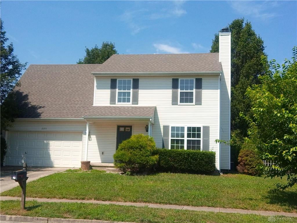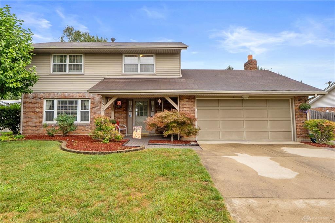Marketing Remarks
Discover exceptional space, comfort, and updates throughout this beautifully refreshed four-bedroom, two-and-a-half-bath, 2,226-square-foot two-story home in desirable Rona Hills. With a classic colonial façade, an attached two-car garage, and a fully fenced backyard, this property delivers both curb appeal and everyday livability. Step inside to find multiple expansive living areas designed for flexibility and function. The main level has been updated with brand-new vinyl plank flooring throughout, with the exception of the large family room off the kitchen—an inviting space highlighted by new carpet, rich wood paneling, a brick fireplace, and a wide bay window overlooking the backyard. A screened-in patio extends the living space outdoors, providing a peaceful retreat for morning coffee or warm-weather gatherings. The bright, functional kitchen offers ample cabinetry, generous counter space, and easy access to the dining and living areas. A convenient half bath serves the main level. The entire interior has been freshly painted, giving the home a clean, modern backdrop ready for any décor. Upstairs, you’ll find four generous bedrooms and two full bathrooms. Three of the bedrooms feature brand-new carpet, while the primary suite stands out with beautiful hardwood floors, a private full bathroom with a stand-alone vanity, a walk-in closet, and a stand-up shower surround. The updated hall bathroom includes a double vanity and a separate room for the toilet and tub/shower—ideal for busy households. Outside, the home sits on a level lot with a fully fenced backyard, perfect for pets, play, and outdoor enjoyment. With extensive updates, neutral finishes, and abundant living space, this Rona Hills home offers both practicality and the potential for personal customization—making it an outstanding opportunity! Seller has estimate for brand new windows for the whole house, willing to have installed with acceptable offer! Schedule your appointment while it lasts!
additional details
- Outside Features Fence,Patio,Porch
- Heating System Forced Air,Natural Gas
- Cooling Central
- Fireplace Inoperable,Two
- Garage 2 Car,Attached
- Total Baths 3
- Utilities City Water,Natural Gas,Sanitary Sewer
- Lot Dimensions 87x135
Room Dimensions
- Family Room: 13 x 21 (Main)
- Kitchen: 13 x 13 (Main)
- Dining Room: 11 x 13 (Main)
- Entry Room: 15 x 12 (Main)
- Living Room: 24 x 13 (Main)
- Laundry: 6 x 8 (Main)
- Bedroom: 10 x 11 (Second)
- Bedroom: 14 x 11 (Second)
- Bedroom: 10 x 13 (Second)
- Primary Bedroom: 18 x 13 (Second)
Great Schools in this area
similar Properties
2657 Verdant Lane
Stylish new Hayward plan in beautiful Glenview fea...
More Details
$319,900
2295 Murphy Drive
Just about everything is new inside. Brand new gra...
More Details
$309,999
1514 Burchwood Drive
Not your typical two story in Forest Hills! This f...
More Details
$309,999

- Office : 937.434.7600
- Mobile : 937-266-5511
- Fax :937-306-1806

My team and I are here to assist you. We value your time. Contact us for prompt service.
Mortgage Calculator
This is your principal + interest payment, or in other words, what you send to the bank each month. But remember, you will also have to budget for homeowners insurance, real estate taxes, and if you are unable to afford a 20% down payment, Private Mortgage Insurance (PMI). These additional costs could increase your monthly outlay by as much 50%, sometimes more.
 Courtesy: RE/MAX Victory + Affiliates (937) 874-5787 Terry Blakley
Courtesy: RE/MAX Victory + Affiliates (937) 874-5787 Terry Blakley
Data relating to real estate for sale on this web site comes in part from the IDX Program of the Dayton Area Board of Realtors. IDX information is provided exclusively for consumers' personal, non-commercial use and may not be used for any purpose other than to identify prospective properties consumers may be interested in purchasing.
Information is deemed reliable but is not guaranteed.
![]() © 2025 Georgiana C. Nye. All rights reserved | Design by FlyerMaker Pro | admin
© 2025 Georgiana C. Nye. All rights reserved | Design by FlyerMaker Pro | admin

