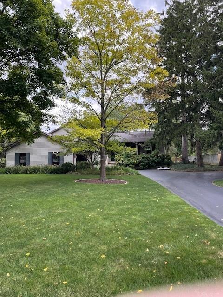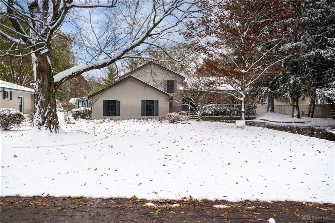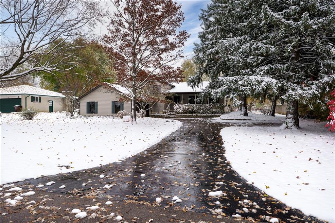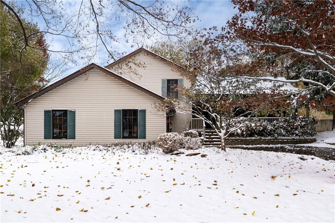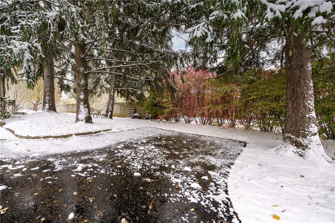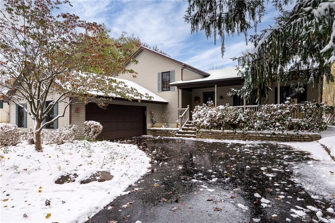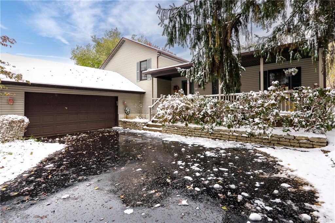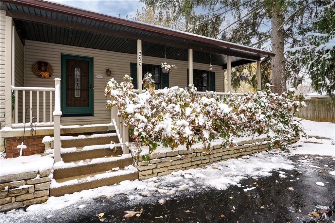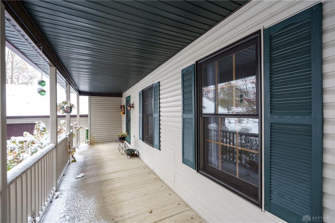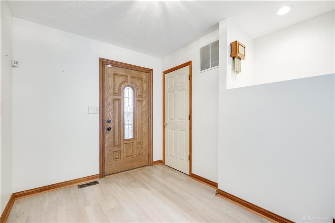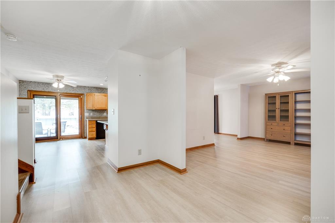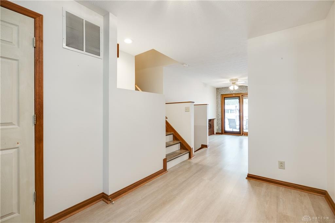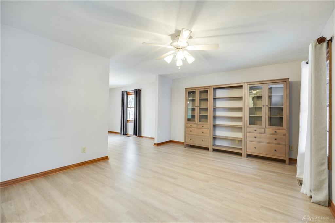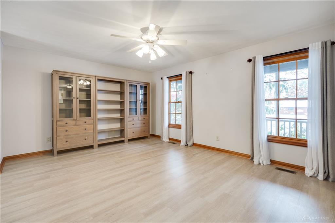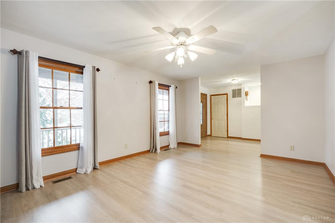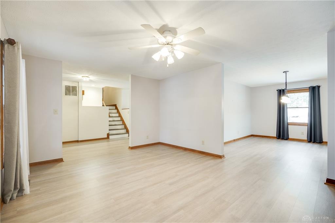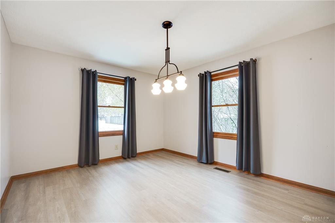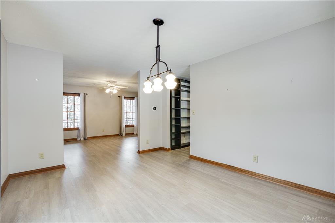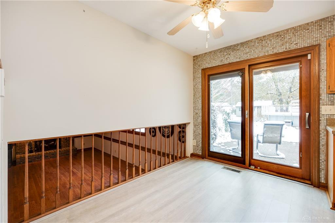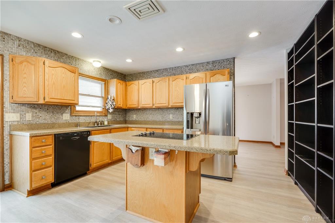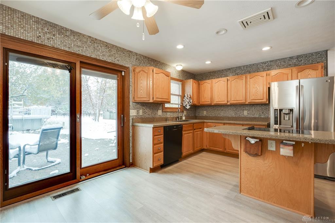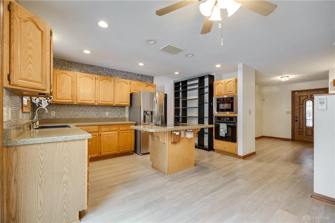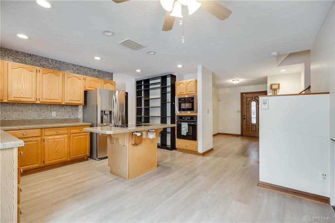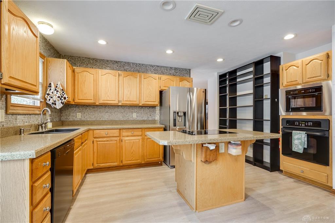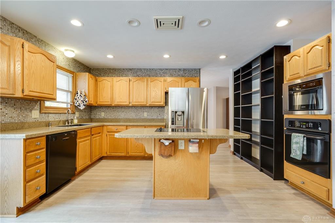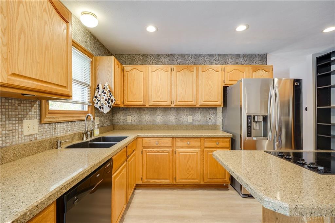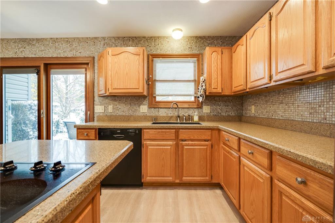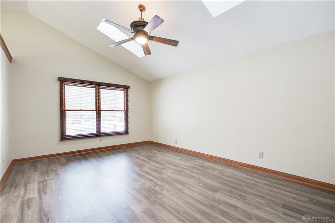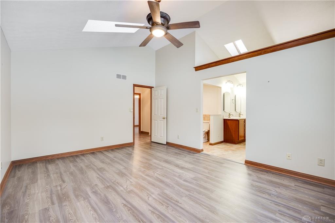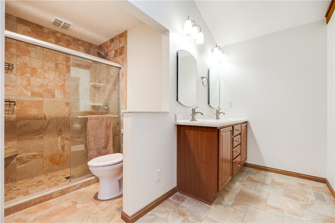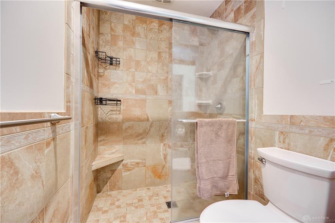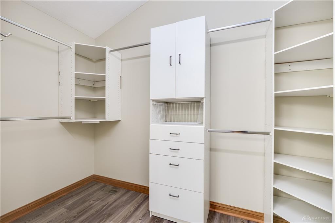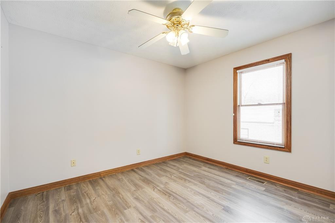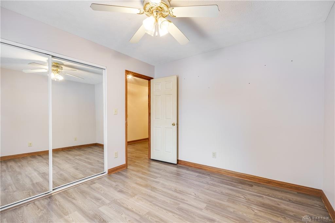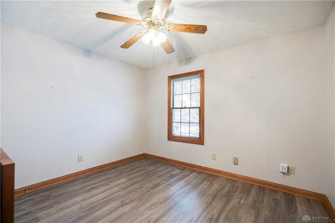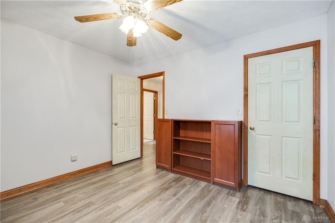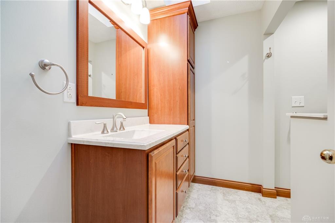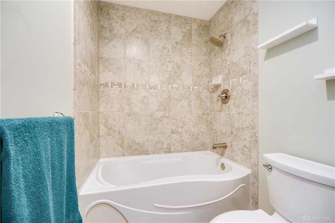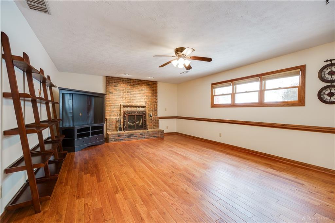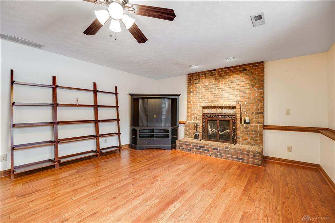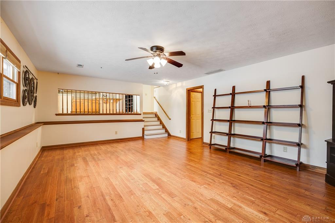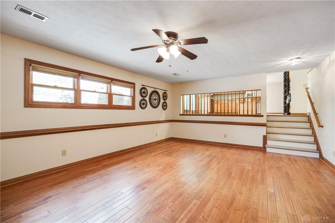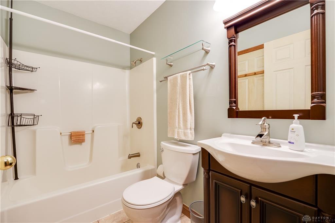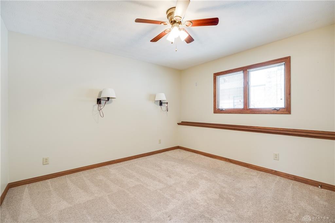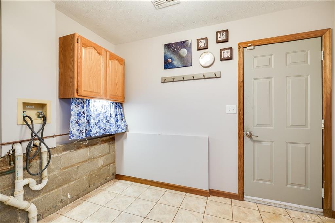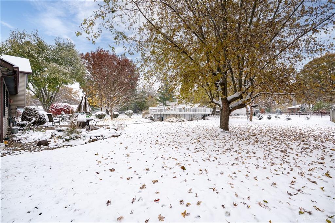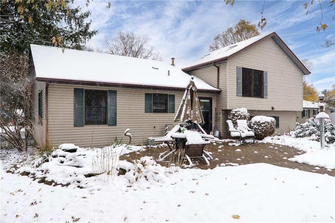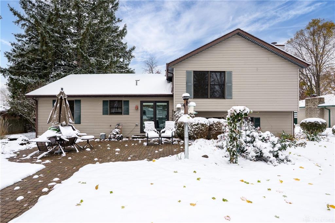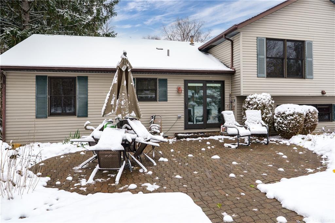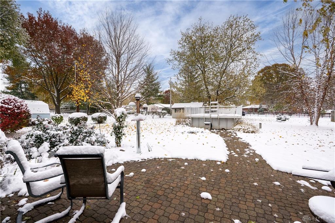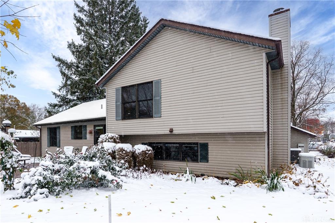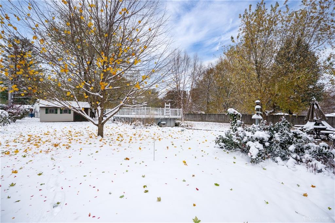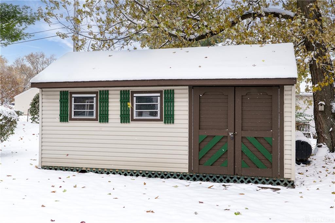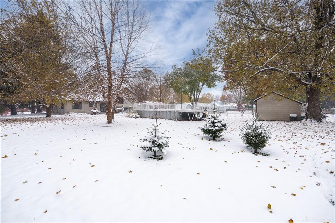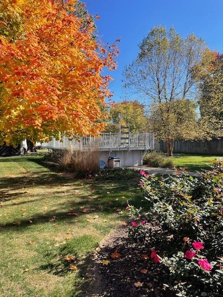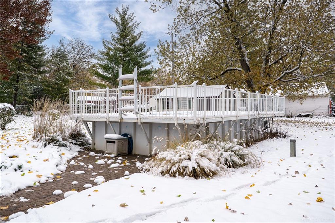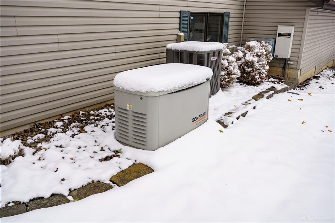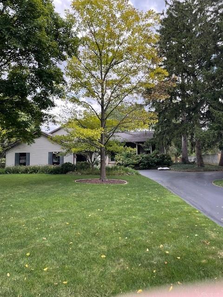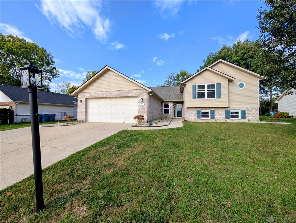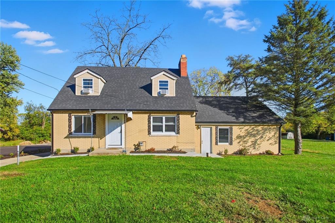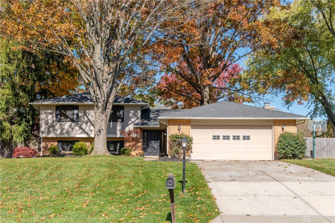Marketing Remarks
Beavercreek Schools! This 2460 sq. ft. tri level comes with four spacious bedrooms and three full baths. You will love the 28 x 7 covered front porch. Entry with hardwood plank flooring. Large dining room is open to the formal living room. The kitchen comes with a cooktop island, an abundance of cabinetry and counter tops with a granite transformation. All kitchen appliances stay including the convection microwave oven. On the lower level you will find a spacious family room with a ventless gas fireplace, a bedroom, full bath, laundry room and access to the extra wide, extra deep oversized two-car garage with a large, floored overhead storage area with lights. Upper level has three bedrooms and guest bath. Primary bedroom has vaulted ceiling with two skylights, a full bath with a skylight, a shower, heated floors and a walk-in closet. A/C unit new in 2024. Water softener new in 2021. Water heater new in 2019. Roof new in 2011. Leaf filter installed on gutters in 2015. The house comes with a whole house generator. 16x20 Shed. KOI pond. A 16 x 20 "On" ground pool with a deck. The outside hose bibs were replaced in 2015 and are connected to a well for the pool and outside watering needs. Extra parking pad. This house is move-in ready!
additional details
- Outside Features Above Ground Pool,Patio,Porch,Storage Shed
- Heating System Natural Gas
- Cooling Central
- Fireplace Gas
- Garage 2 Car,Attached,Opener,Overhead Storage,220 Volt Outlet
- Total Baths 3
- Utilities 220 Volt Outlet,Backup Generator,City Water,Sanitary Sewer,Well
- Lot Dimensions 0.00
Room Dimensions
- Entry Room: 7 x 12 (Main)
- Living Room: 13 x 17 (Main)
- Dining Room: 11 x 14 (Main)
- Kitchen: 9 x 14 (Main)
- Breakfast Room: 8 x 10 (Main)
- Family Room: 16 x 23 (Lower Level/Quad)
- Bedroom: 12 x 13 (Lower Level/Quad)
- Utility Room: 9 x 11 (Lower Level/Quad)
- Primary Bedroom: 13 x 17 (Second)
- Bedroom: 10 x 12 (Second)
- Bedroom: 10 x 11 (Second)
Great Schools in this area
similar Properties
6739 Evergreen Woods Drive
Stunning 2,562 sq. ft. Tri-Level Home in Huber Hei...
More Details
$370,000
2512 Harshman Road
This fully updated 6-bedroom, 2-bath brick home si...
More Details
$370,000
2021 Meadowside Lane
Welcome to 2021 Meadowside Lane, a beautifully mai...
More Details
$370,000

- Office : 937.434.7600
- Mobile : 937-266-5511
- Fax :937-306-1806

My team and I are here to assist you. We value your time. Contact us for prompt service.
Mortgage Calculator
This is your principal + interest payment, or in other words, what you send to the bank each month. But remember, you will also have to budget for homeowners insurance, real estate taxes, and if you are unable to afford a 20% down payment, Private Mortgage Insurance (PMI). These additional costs could increase your monthly outlay by as much 50%, sometimes more.
 Courtesy: Wright-Patt Realty, Inc. (937) 427-3662 Connie Brown
Courtesy: Wright-Patt Realty, Inc. (937) 427-3662 Connie Brown
Data relating to real estate for sale on this web site comes in part from the IDX Program of the Dayton Area Board of Realtors. IDX information is provided exclusively for consumers' personal, non-commercial use and may not be used for any purpose other than to identify prospective properties consumers may be interested in purchasing.
Information is deemed reliable but is not guaranteed.
![]() © 2025 Georgiana C. Nye. All rights reserved | Design by FlyerMaker Pro | admin
© 2025 Georgiana C. Nye. All rights reserved | Design by FlyerMaker Pro | admin

