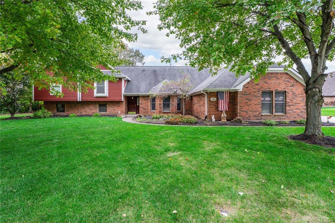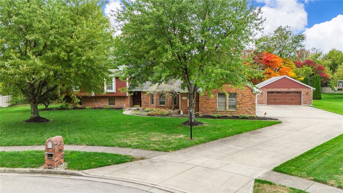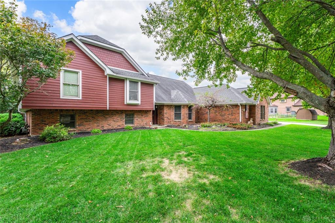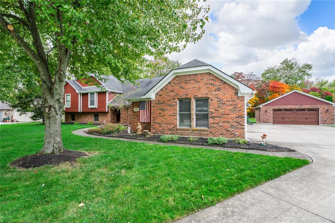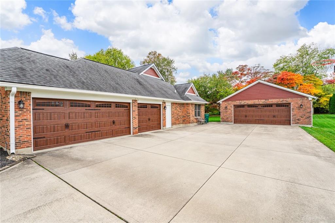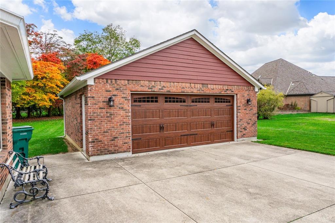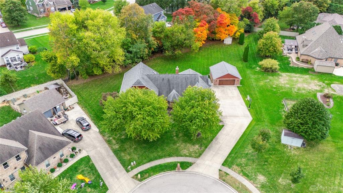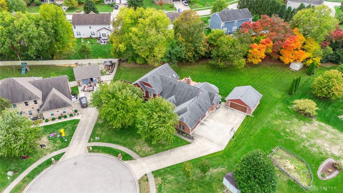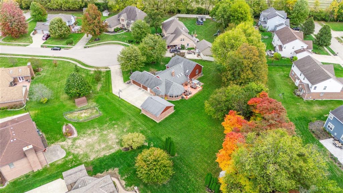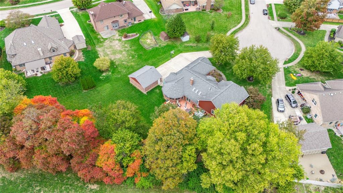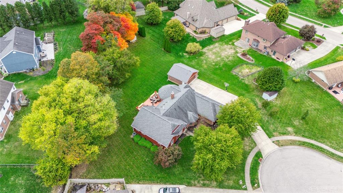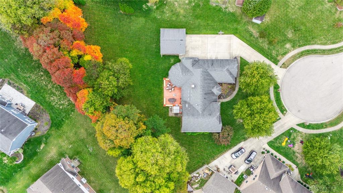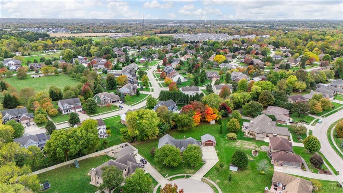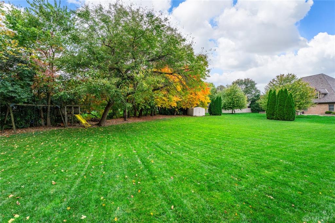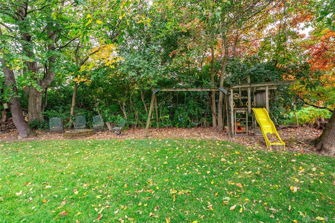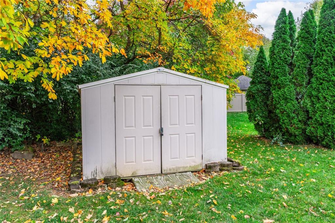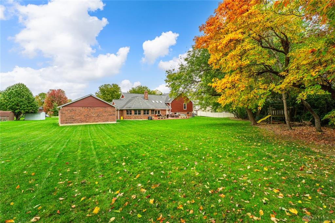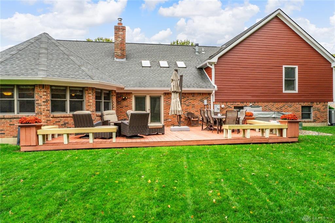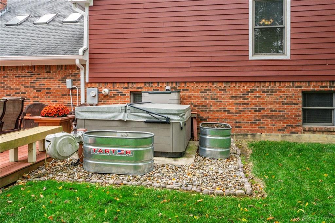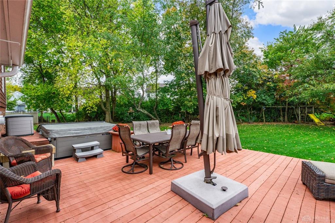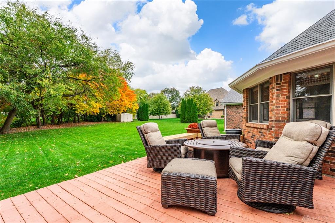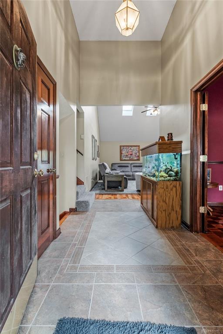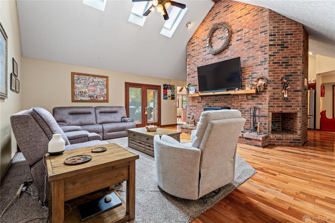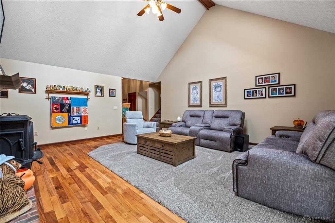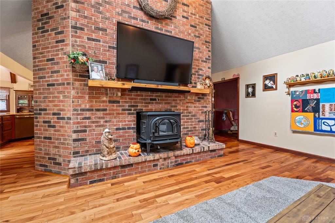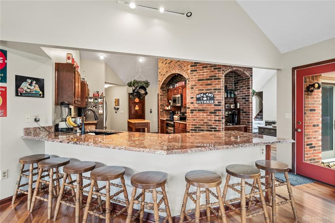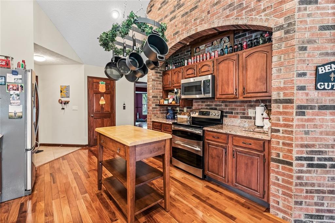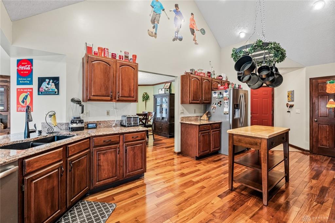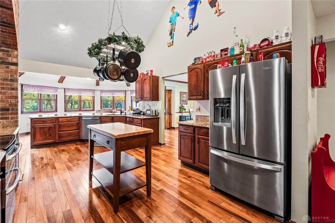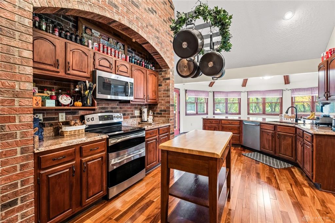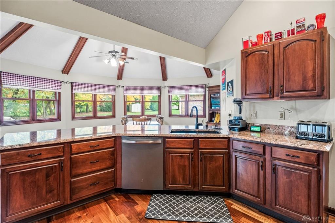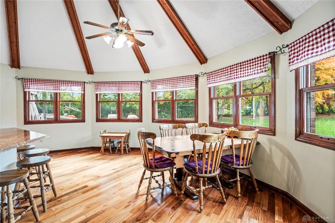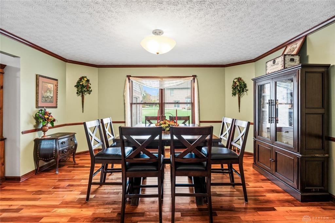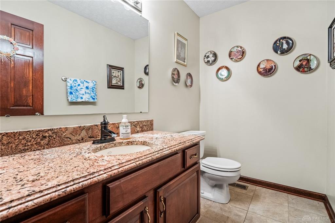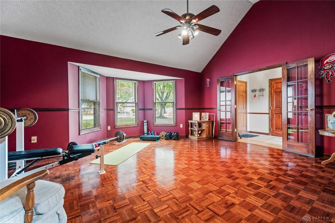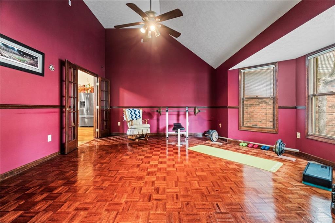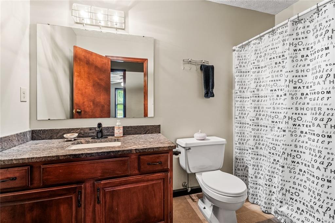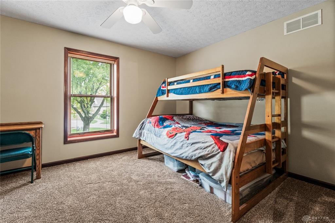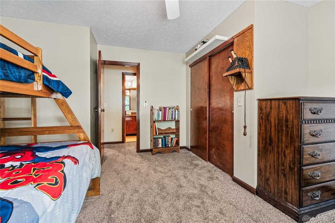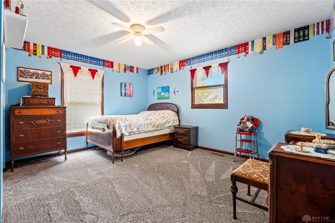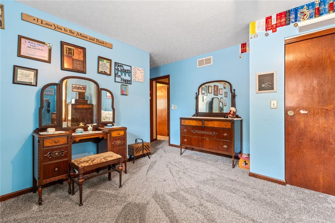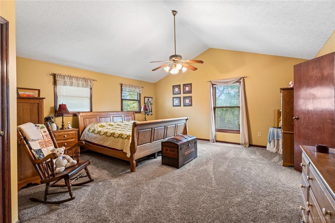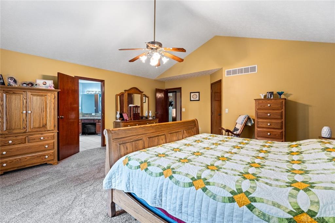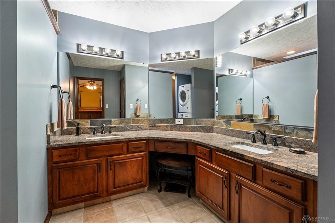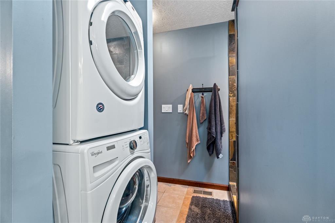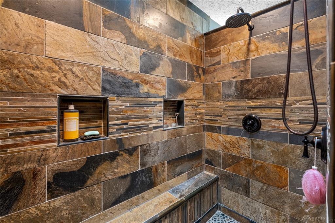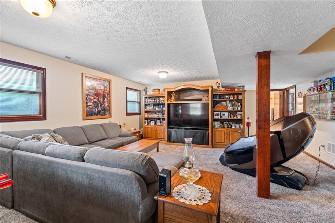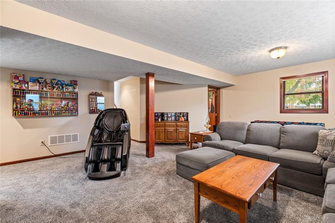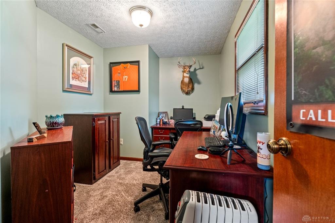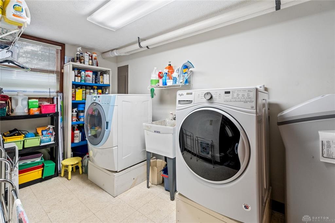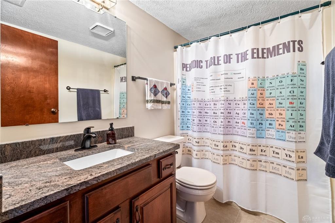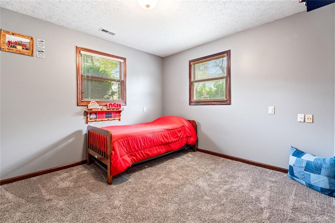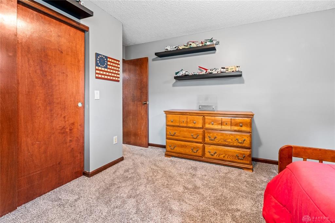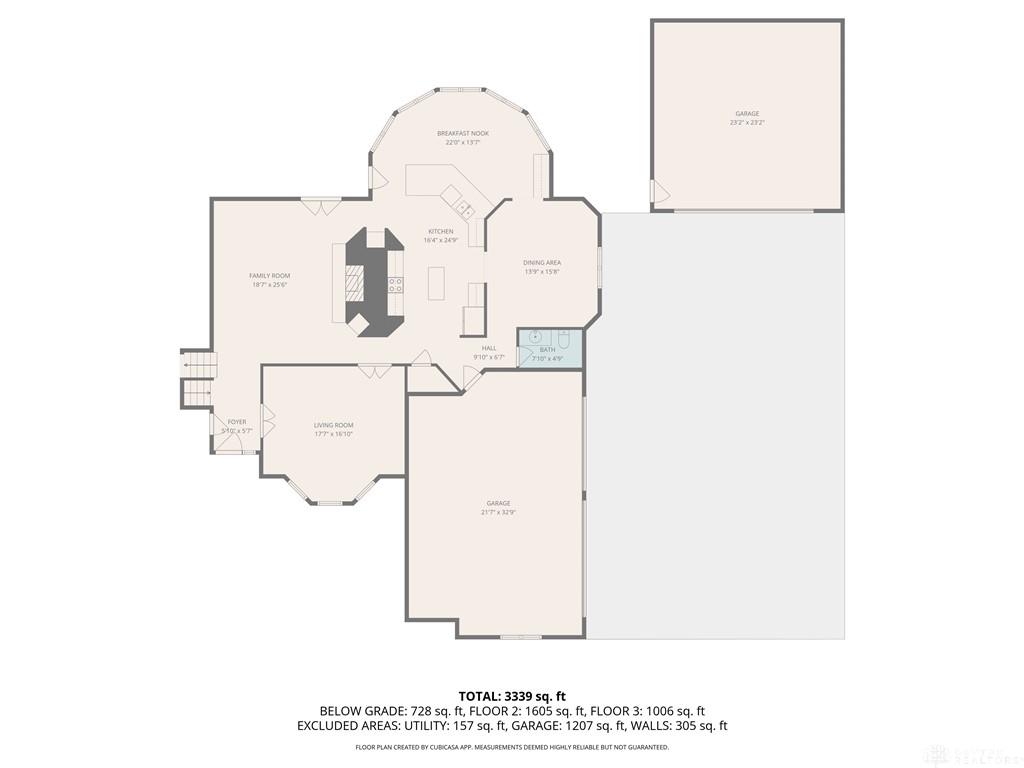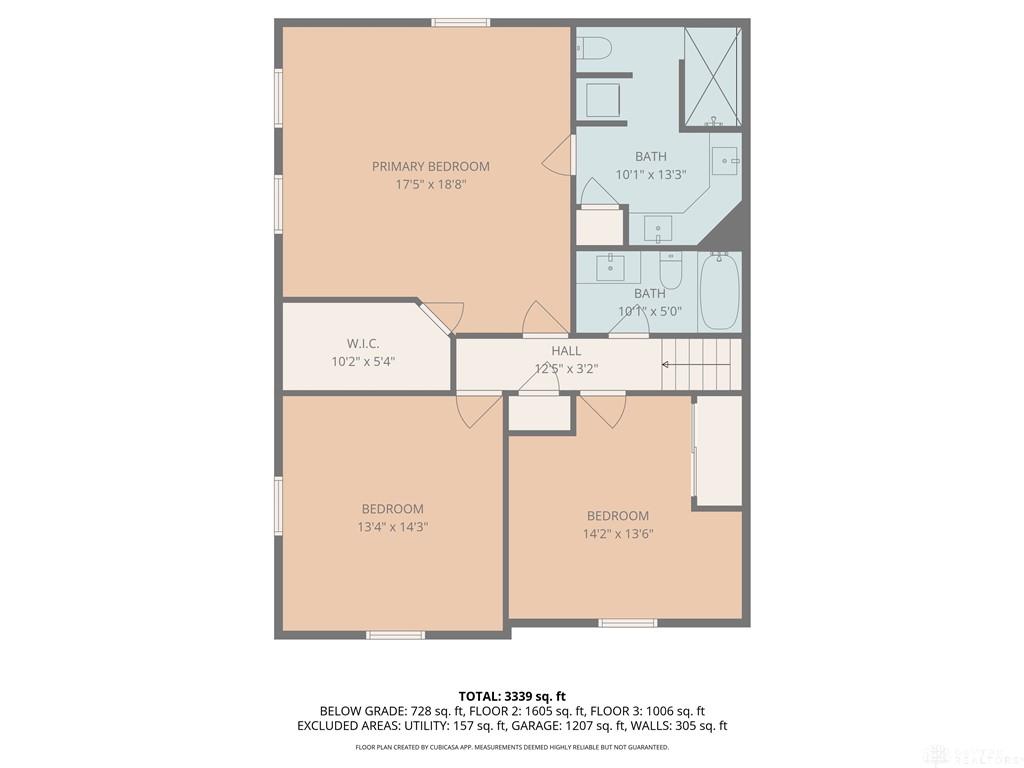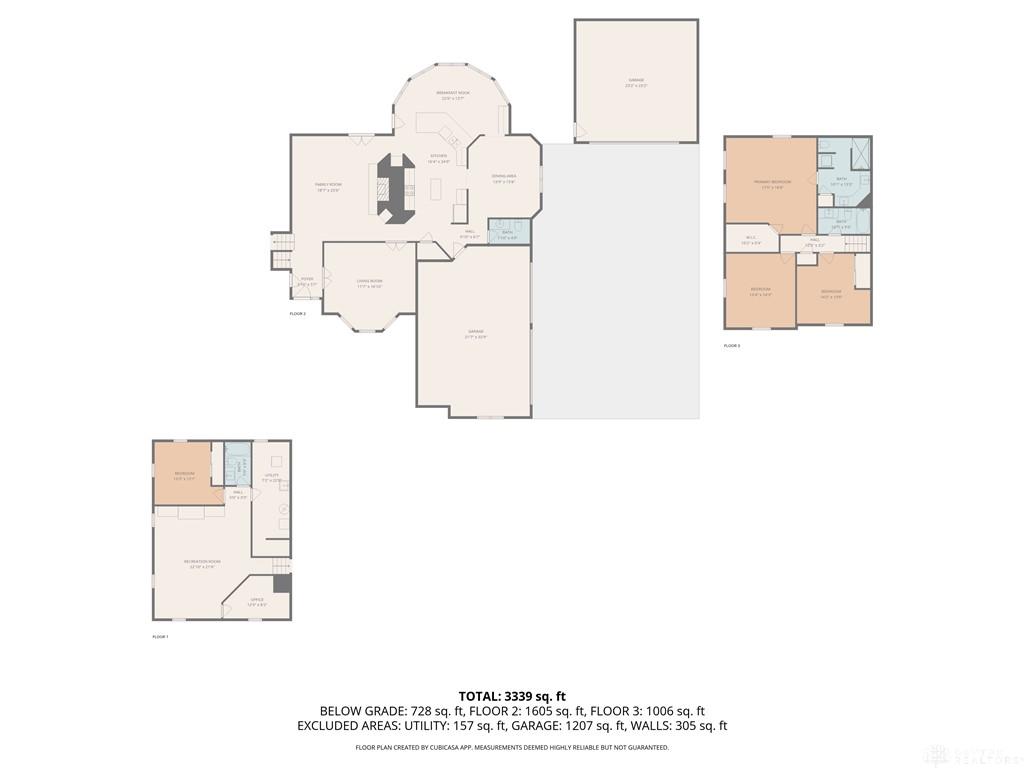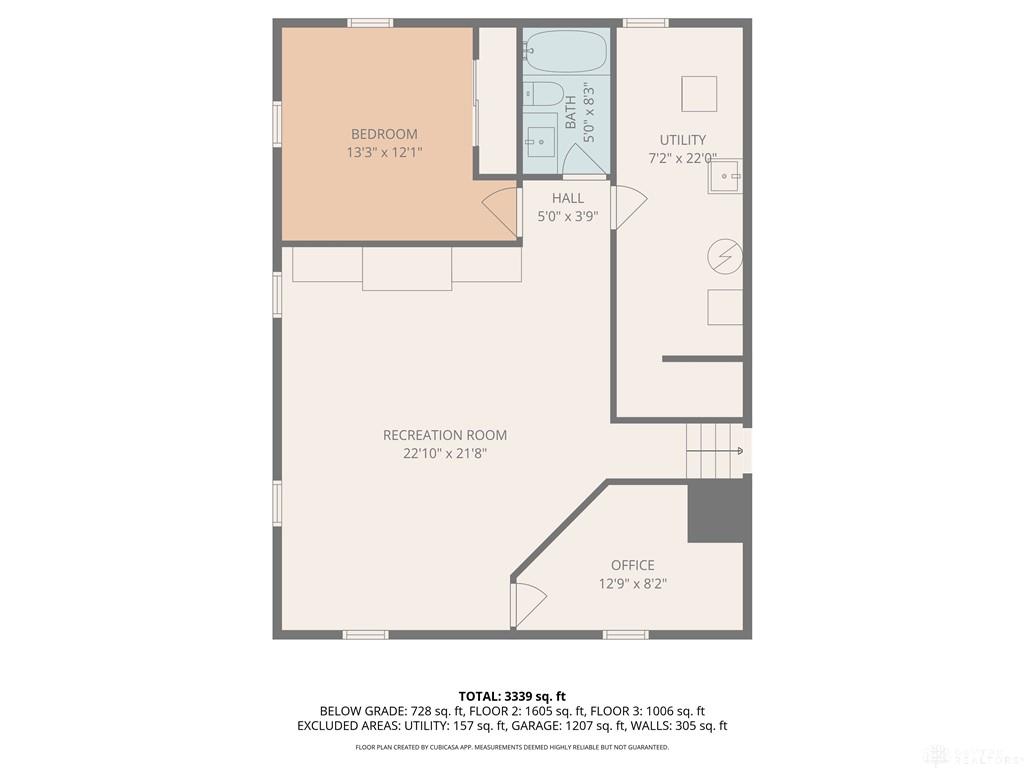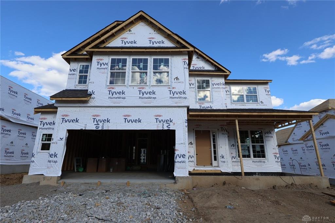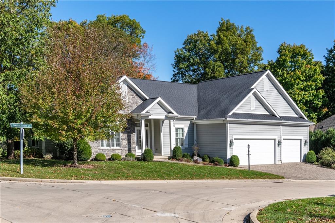3796 sq. ft.
4 baths
4 beds
$585,000 Price
946418 MLS#
Marketing Remarks
Highly Sought-After Walnut Grove – Stunning 4 Bedroom Family Home! Welcome to this beautiful 4-bedroom, 4-bathroom home nestled in a quiet cul-de-sac in the desirable Walnut Grove neighborhood. This spacious property has been lovingly maintained and thoughtfully updated, offering both comfort and functionality for today’s modern family. Step inside this split level home to find a bright, open floor plan and a large kitchen ideal for family gatherings and entertaining. Cozy Wood Burning Fireplace in the family room for the cold days upon us (Wood Burning Stove does not convey). The Primary suite is a true retreat, featuring an en-suite bathroom with heated floors and the added convenience of an in-room washer and dryer. Enjoy outdoor living on the expansive deck complete with a hot tub, overlooking a large, private backyard — perfect for relaxing or entertaining guests. The property also features an attached 3-car garage plus an additional 2-car detached garage, providing ample parking and storage space. Recent updates include Hardi Board siding (2022), freshly painted exterior trim (2022), and new carpet throughout (2024) — ensuring this home is move-in ready. Don’t miss this rare opportunity to own a spacious and well-maintained home in one of Walnut Grove’s most sought-after locations Fireplace is not warranted and the Wood Burning Stove does not convey
additional details
- Outside Features Deck,Patio,Porch,Storage Shed
- Heating System Forced Air,Natural Gas
- Cooling Central
- Fireplace Woodburning
- Garage 2 Car,3 Car,Attached,Detached
- Total Baths 4
- Utilities City Water,Natural Gas,Storm Sewer
- Lot Dimensions IRREG
Room Dimensions
- Kitchen: 16 x 24 (Main)
- Breakfast Room: 13 x 22 (Main)
- Dining Room: 14 x 16 (Main)
- Living Room: 16 x 17 (Main)
- Family Room: 18 x 25 (Main)
- Entry Room: 6 x 12 (Main)
- Primary Bedroom: 18 x 19 (Second)
- Bedroom: 13 x 14 (Second)
- Bedroom: 13 x 14 (Second)
- Rec Room: 22 x 23 (Lower Level)
- Study/Office: 8 x 13 (Lower Level)
- Bedroom: 12 x 13 (Lower Level)
- Laundry: 7 x 22 (Lower Level)
Virtual Tour
Great Schools in this area
similar Properties
2539 Golden Leaf Drive
Trendy new Blair plan in beautiful Amberwood featu...
More Details
$609,900
624 Goldfinch Drive
The beautiful Fairview model by M/I Homes with ove...
More Details
$606,000
2082 Tamarack Ridge Court
Welcome to this grand,ranch estate home in the ver...
More Details
$599,900

- Office : 937.434.7600
- Mobile : 937-266-5511
- Fax :937-306-1806

My team and I are here to assist you. We value your time. Contact us for prompt service.
Mortgage Calculator
This is your principal + interest payment, or in other words, what you send to the bank each month. But remember, you will also have to budget for homeowners insurance, real estate taxes, and if you are unable to afford a 20% down payment, Private Mortgage Insurance (PMI). These additional costs could increase your monthly outlay by as much 50%, sometimes more.
 Courtesy: Glasshouse Realty Group (937) 949-0006 Angela Chambers
Courtesy: Glasshouse Realty Group (937) 949-0006 Angela Chambers
Data relating to real estate for sale on this web site comes in part from the IDX Program of the Dayton Area Board of Realtors. IDX information is provided exclusively for consumers' personal, non-commercial use and may not be used for any purpose other than to identify prospective properties consumers may be interested in purchasing.
Information is deemed reliable but is not guaranteed.
![]() © 2025 Georgiana C. Nye. All rights reserved | Design by FlyerMaker Pro | admin
© 2025 Georgiana C. Nye. All rights reserved | Design by FlyerMaker Pro | admin

