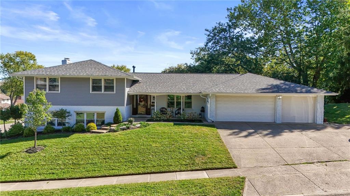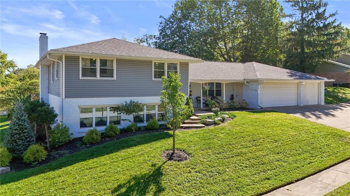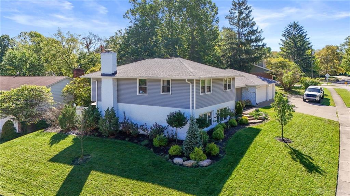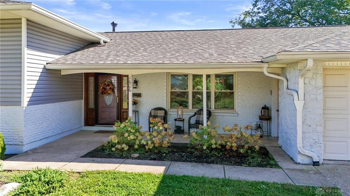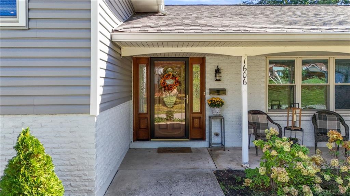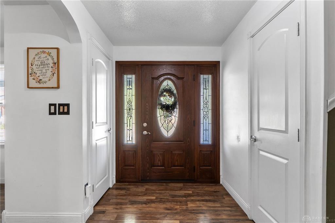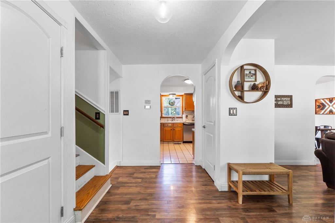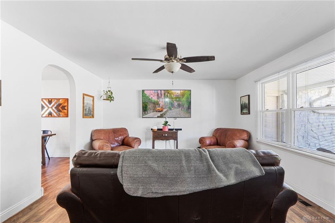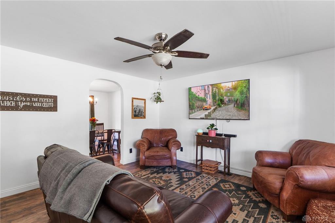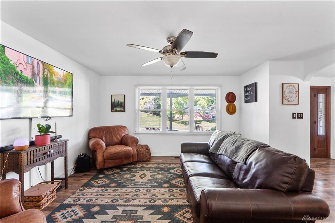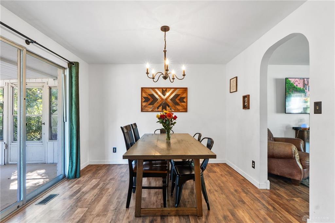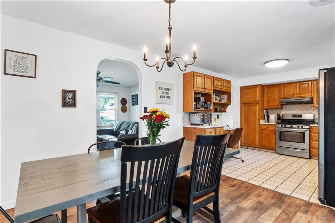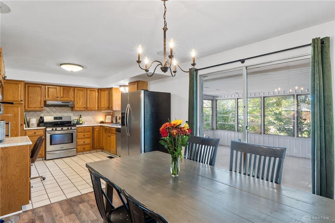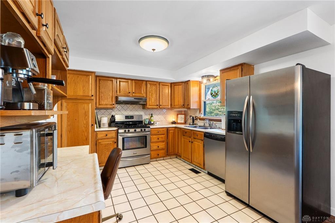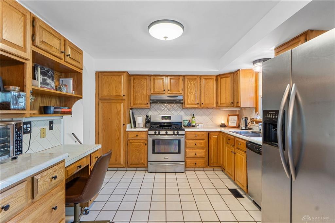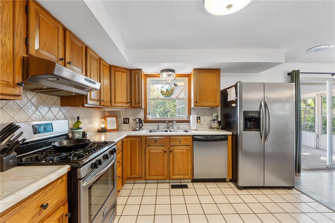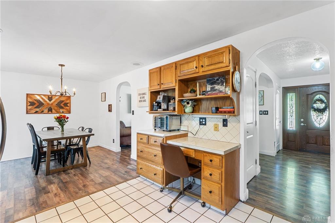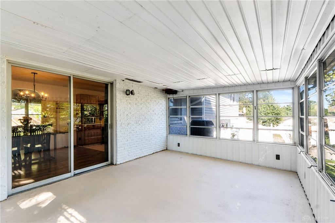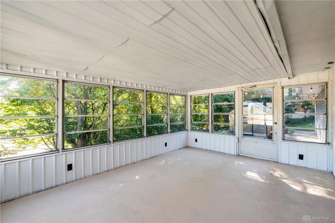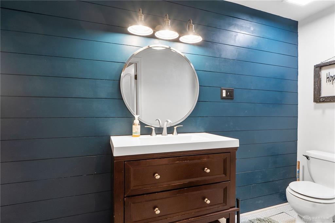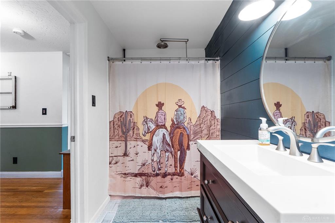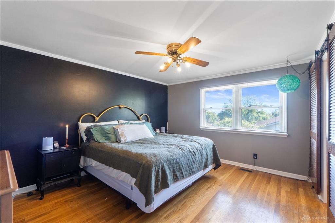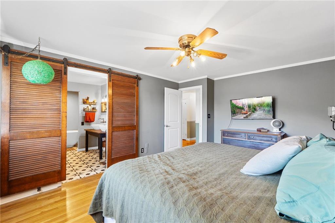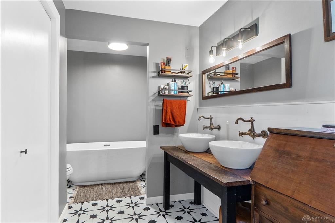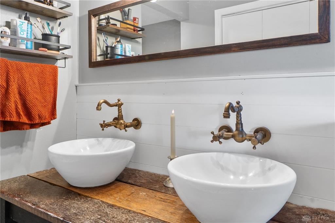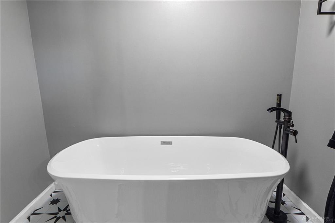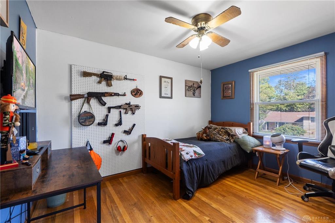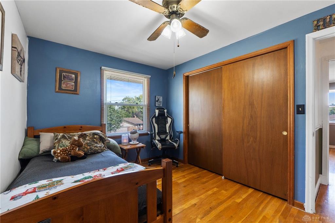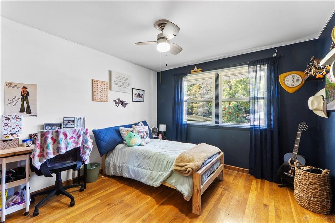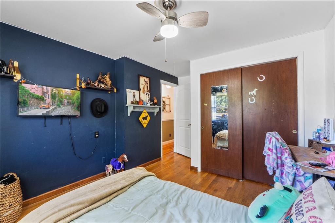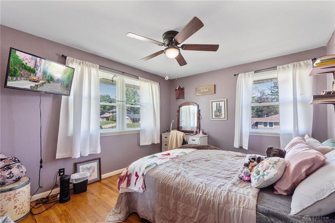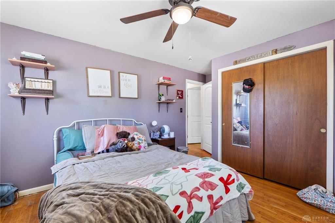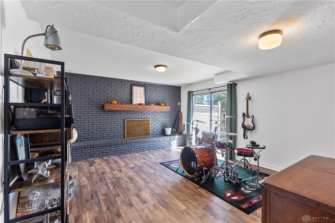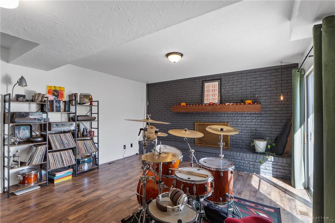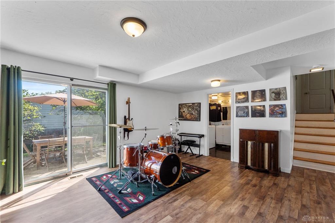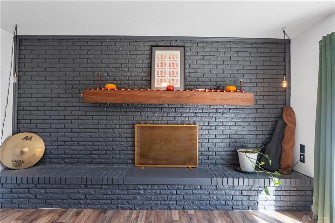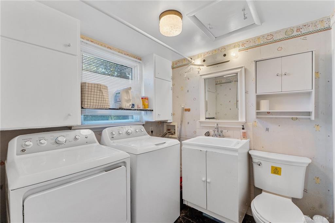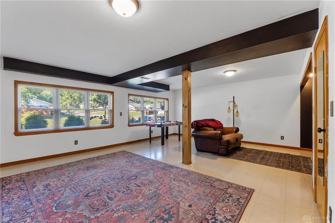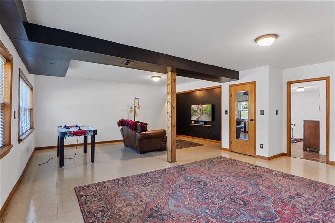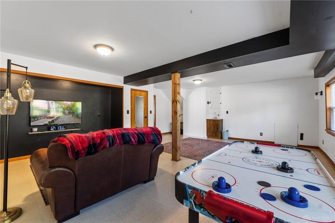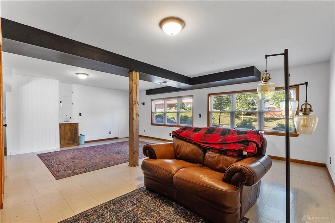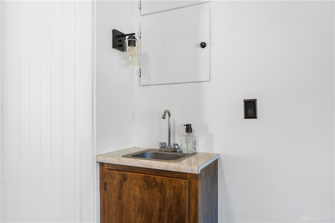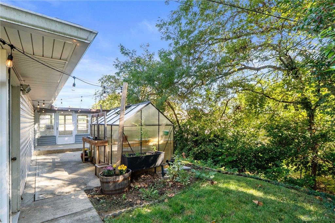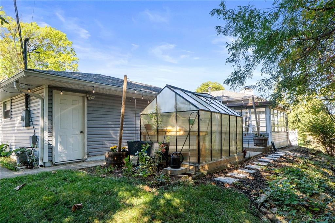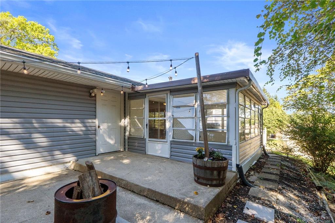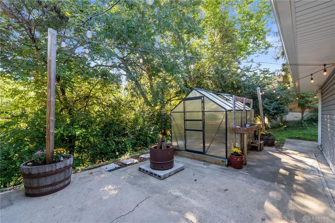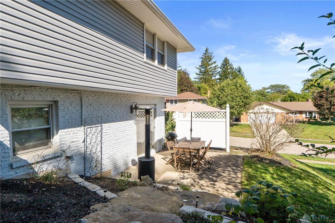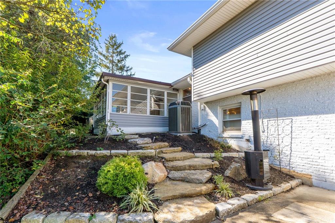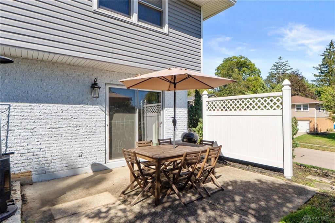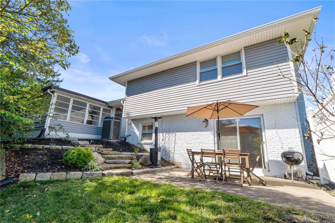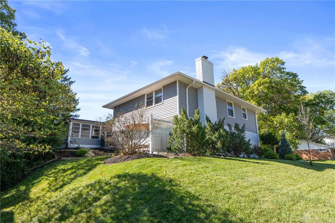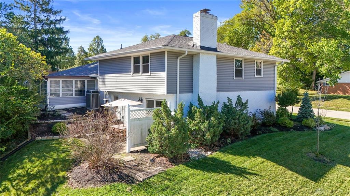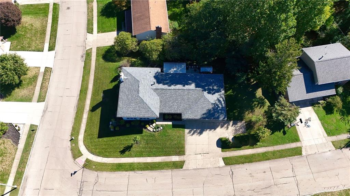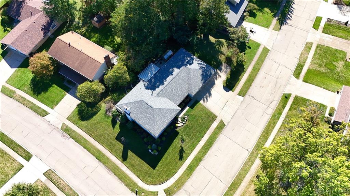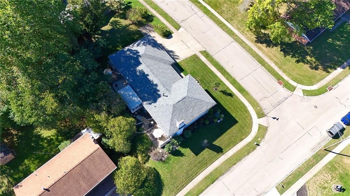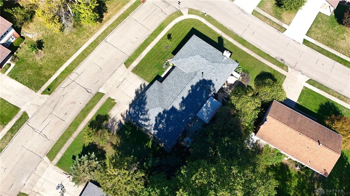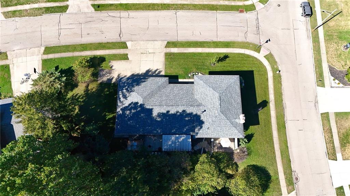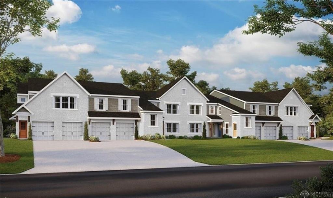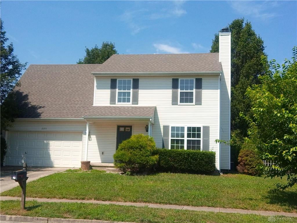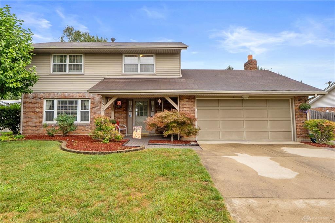Marketing Remarks
Welcome to this beautiful 4-bedroom, 2.5-bath tri-level home in the heart of Fairborn, combining spacious living areas, stylish updates, and a highly functional layout. The exterior features excellent curb appeal with a covered front porch—the perfect spot for morning coffee or evening relaxation—and an expansive three-car garage offering ample parking and storage. Inside, the main level greets you with a bright, open living room that flows seamlessly into the dining area and kitchen. The kitchen offers ample cabinet and countertop space, stainless steel appliances, and plenty of room for meal prep and family gatherings. Just off the dining area, enjoy the enclosed back patio (Florida room)—a versatile space ideal for year-round entertaining or quiet evenings. Upstairs, you’ll find beautiful hardwood floors throughout the bedrooms. The primary suite includes a private en suite bathroom featuring a dual-sink vanity, perfect for convenience and comfort. The additional bedrooms are generously sized and well-appointed. The lower level offers a spacious recreation room, ideal for a home theater, game area, or hobby space. The home’s tri-level design ensures both privacy and connectivity across the different living zones. Situated near Fairborn schools, local restaurants, shopping, parks, and more, this home offers both comfort and convenience in a desirable location. A truly inviting property ready to welcome its next owners.
additional details
- Heating System Forced Air,Natural Gas
- Cooling Central
- Fireplace One,Woodburning
- Garage 3 Car,Attached
- Total Baths 3
- Utilities City Water,Natural Gas,Sanitary Sewer
- Lot Dimensions 124 x 77 x 127 x 89
Room Dimensions
- Entry Room: 13 x 6 (Main)
- Living Room: 16 x 13 (Main)
- Kitchen: 22 x 11 (Main)
- Family Room: 17 x 14 (Basement)
- Primary Bedroom: 13 x 12 (Second)
- Bedroom: 12 x 11 (Second)
- Bedroom: 11 x 10 (Second)
- Bedroom: 12 x 9 (Second)
- Rec Room: 24 x 20 (Basement)
Great Schools in this area
similar Properties
2657 Verdant Lane
Stylish new Hayward plan in beautiful Glenview fea...
More Details
$319,900
2295 Murphy Drive
Just about everything is new inside. Brand new gra...
More Details
$309,999
1514 Burchwood Drive
Not your typical two story in Forest Hills! This f...
More Details
$309,999

- Office : 937.434.7600
- Mobile : 937-266-5511
- Fax :937-306-1806

My team and I are here to assist you. We value your time. Contact us for prompt service.
Mortgage Calculator
This is your principal + interest payment, or in other words, what you send to the bank each month. But remember, you will also have to budget for homeowners insurance, real estate taxes, and if you are unable to afford a 20% down payment, Private Mortgage Insurance (PMI). These additional costs could increase your monthly outlay by as much 50%, sometimes more.
 Courtesy: RE/MAX Victory + Affiliates (937) 874-5787 Terry Blakley
Courtesy: RE/MAX Victory + Affiliates (937) 874-5787 Terry Blakley
Data relating to real estate for sale on this web site comes in part from the IDX Program of the Dayton Area Board of Realtors. IDX information is provided exclusively for consumers' personal, non-commercial use and may not be used for any purpose other than to identify prospective properties consumers may be interested in purchasing.
Information is deemed reliable but is not guaranteed.
![]() © 2025 Georgiana C. Nye. All rights reserved | Design by FlyerMaker Pro | admin
© 2025 Georgiana C. Nye. All rights reserved | Design by FlyerMaker Pro | admin

