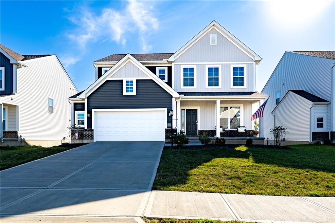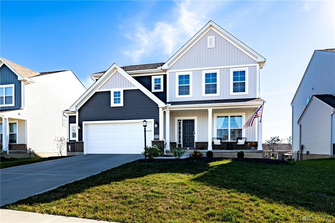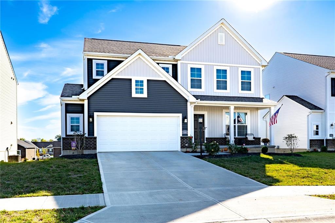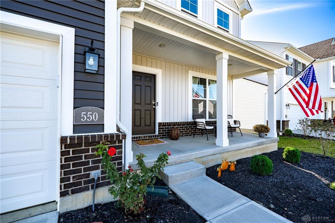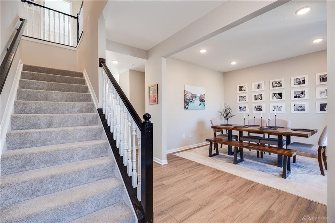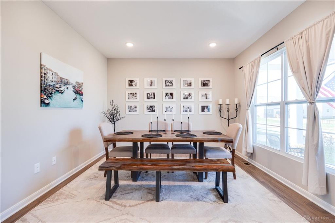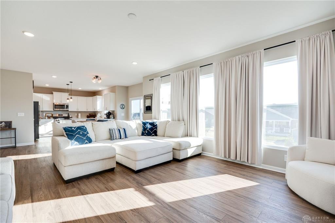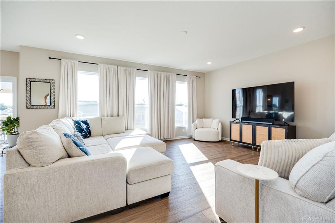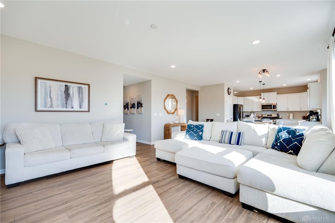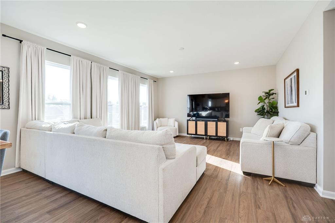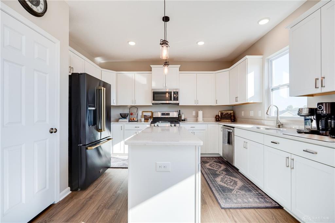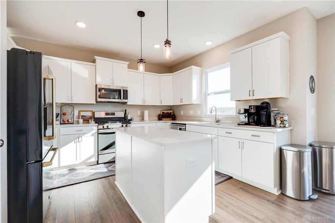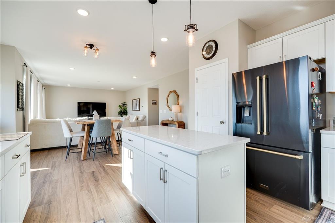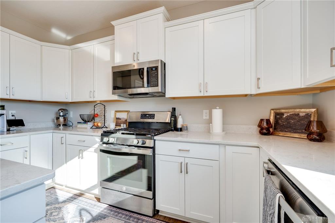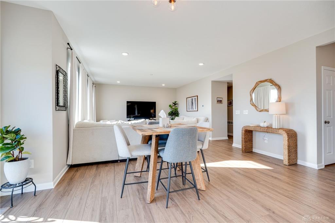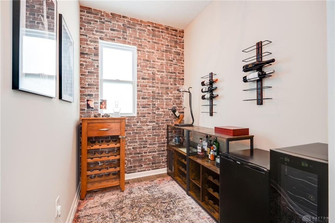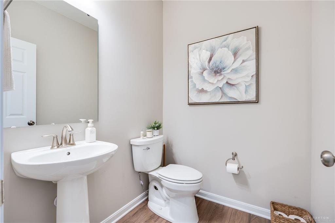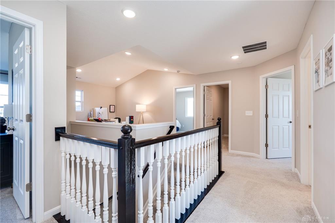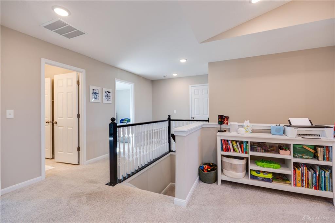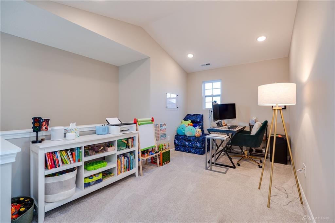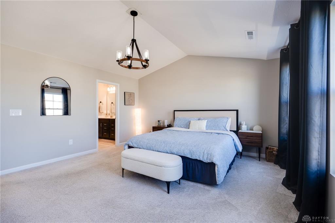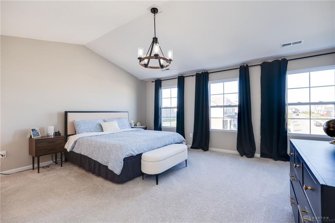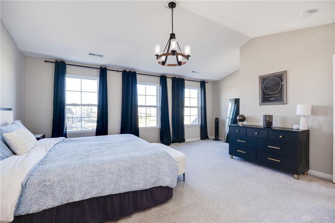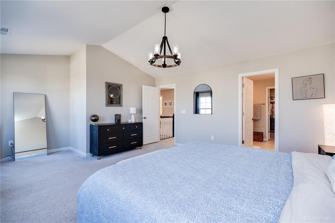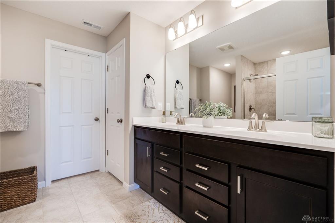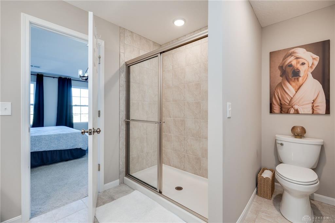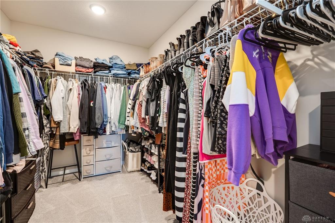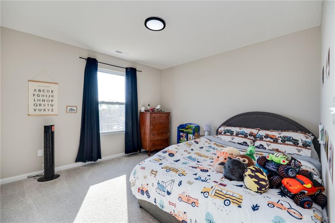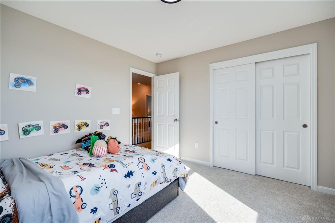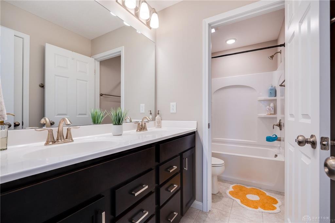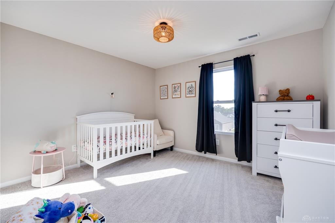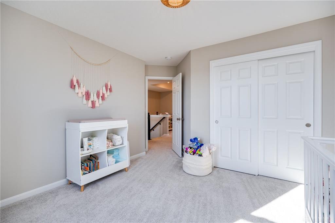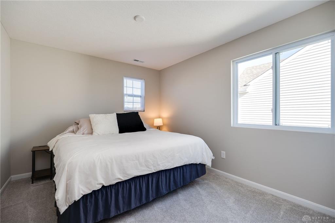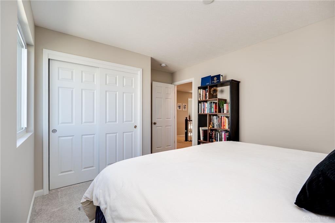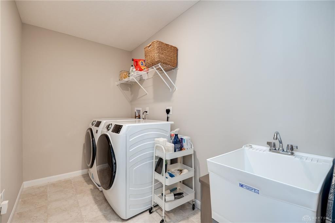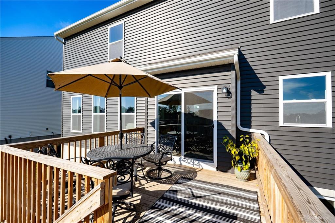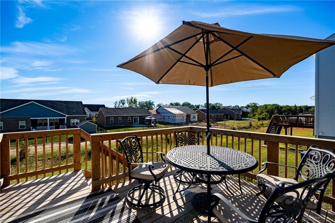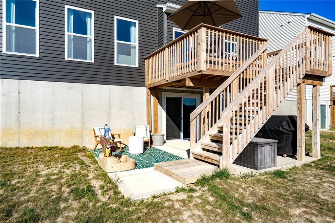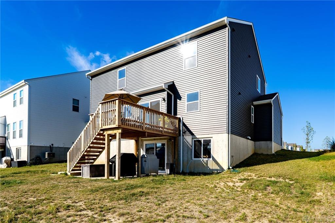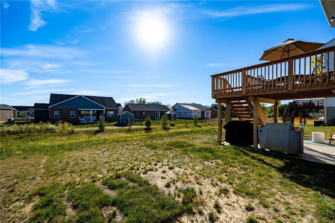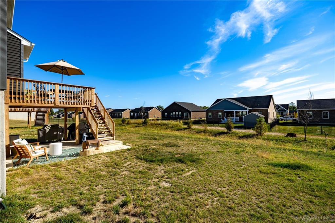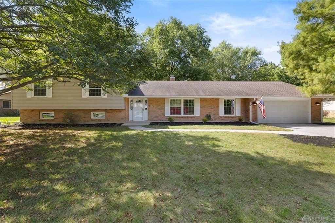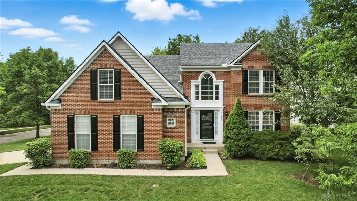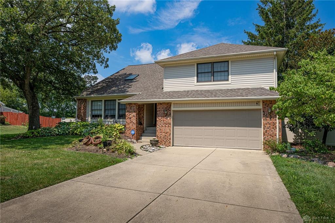Marketing Remarks
Welcome home to 550 Crossing Lane in beautiful Miamisburg! This stunning home blends modern design with timeless comfort, offering the perfect setting to create lasting memories. With 4 spacious bedrooms, 2.5 baths, and over 2,500 square feet of above ground living space, plus a full walk out basement, there’s plenty of room for everyone to relax, gather, and grow. The open-concept floor plan effortlessly connects the kitchen, dining, and living areas, filling the home with natural light and a sense of warmth the moment you walk in. The kitchen is the heart of the home — complete with an island that’s perfect for casual meals, cooking together, or sharing conversations with family and friends. Upstairs, you'll find a LOFT perfect for a flex/play space, library or home office. The owner’s suite offers a peaceful retreat with a walk in closet & a en-suite bath, ideal for unwinding at the end of the day. 3 more additional bedrooms and a full bathroom are located on the second level. A full walk out basement provides endless possibilities for a recreation room, home gym, or additional storage, while the 2.5-car garage offers extra space for vehicles, tools, or hobbies. Step outside and enjoy the newly built deck and patio perfect for summer barbecues, playtime, or quiet evenings under the stars. Nestled in Miami Townships Chamberlin Crossing Community this home offers a wonderful blend of tranquility and convenience — with shopping, dining, parks, and major highways just minutes away. Discover the perfect place to call home! Schedule your showings TODAY!
additional details
- Outside Features Deck,Patio,Porch
- Heating System Natural Gas
- Cooling Central
- Garage 2 Car,Attached,Opener,Storage
- Total Baths 3
- Utilities City Water,Natural Gas,Sanitary Sewer
- Lot Dimensions 150x60
Room Dimensions
- Entry Room: 9 x 8 (Main)
- Study/Office: 12 x 12 (Main)
- Bedroom: 11 x 12 (Second)
- Breakfast Room: 9 x 15 (Main)
- Kitchen: 12 x 12 (Main)
- Primary Bedroom: 15 x 16 (Second)
- Bedroom: 12 x 10 (Second)
- Bonus Room: 9 x 14 (Second)
- Family Room: 15 x 16 (Main)
- Bedroom: 12 x 12 (Main)
- Utility Room: 6 x 10 (Main)
Great Schools in this area
similar Properties
8517 Garnet Drive
Welcome to 8517 Garnet Drive! This spacious 4-bedr...
More Details
$464,900
1800 Olde Haley Drive
Prepare to be impressed! Boasting approximately 30...
More Details
$464,000
10055 Mallet Drive
Explore this custom five levels of versatile space...
More Details
$459,900

- Office : 937.434.7600
- Mobile : 937-266-5511
- Fax :937-306-1806

My team and I are here to assist you. We value your time. Contact us for prompt service.
Mortgage Calculator
This is your principal + interest payment, or in other words, what you send to the bank each month. But remember, you will also have to budget for homeowners insurance, real estate taxes, and if you are unable to afford a 20% down payment, Private Mortgage Insurance (PMI). These additional costs could increase your monthly outlay by as much 50%, sometimes more.
 Courtesy: Keller Williams Advisors Rlty (937) 848-6255 Athena Zois
Courtesy: Keller Williams Advisors Rlty (937) 848-6255 Athena Zois
Data relating to real estate for sale on this web site comes in part from the IDX Program of the Dayton Area Board of Realtors. IDX information is provided exclusively for consumers' personal, non-commercial use and may not be used for any purpose other than to identify prospective properties consumers may be interested in purchasing.
Information is deemed reliable but is not guaranteed.
![]() © 2025 Georgiana C. Nye. All rights reserved | Design by FlyerMaker Pro | admin
© 2025 Georgiana C. Nye. All rights reserved | Design by FlyerMaker Pro | admin

