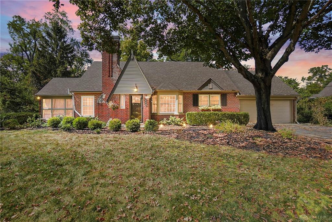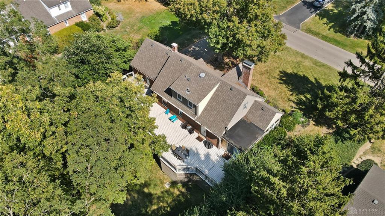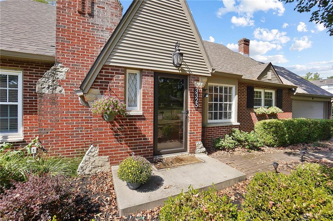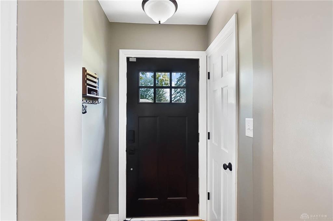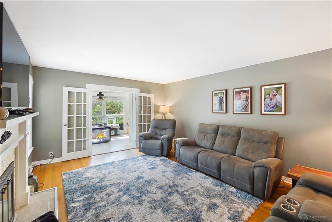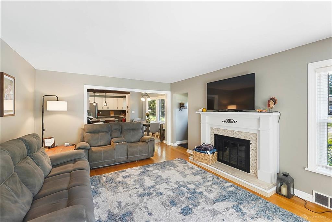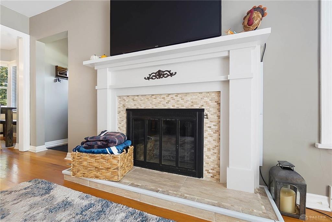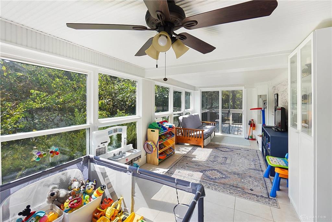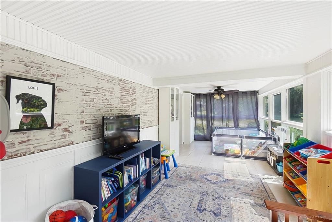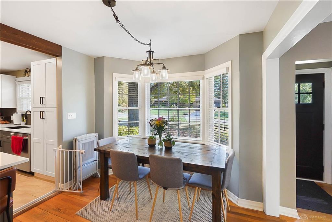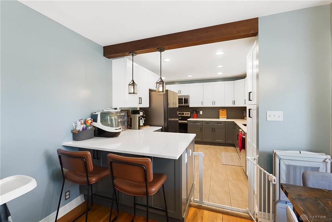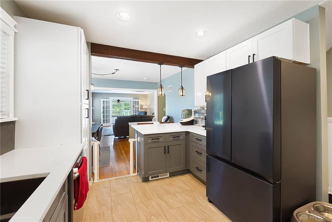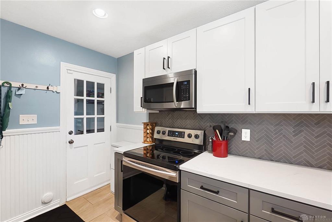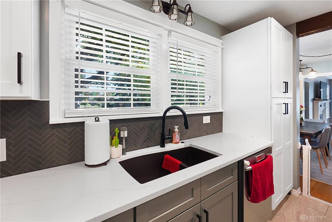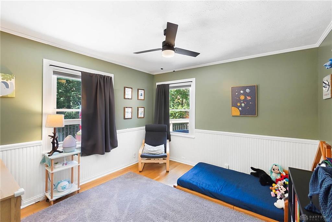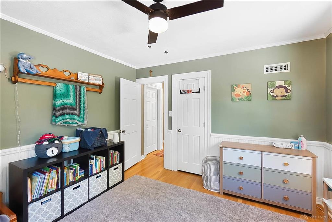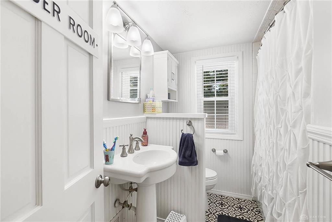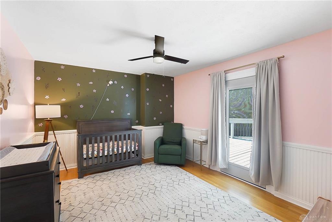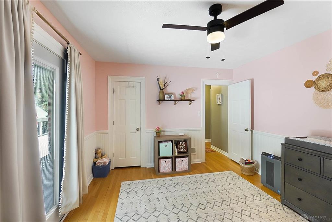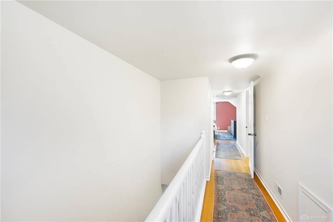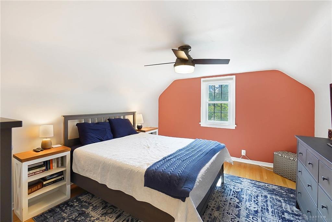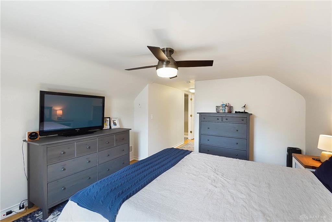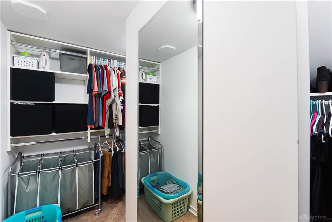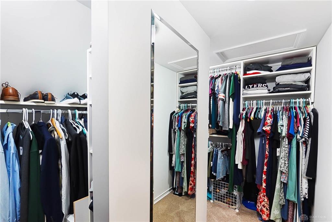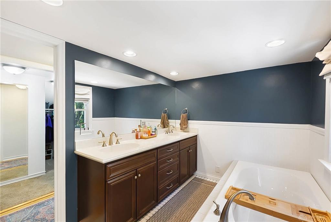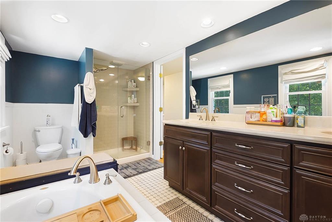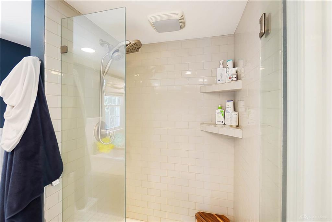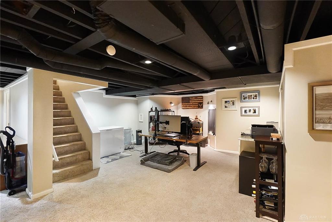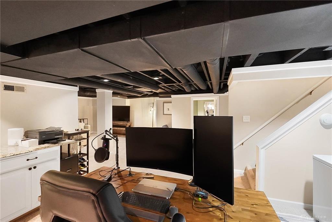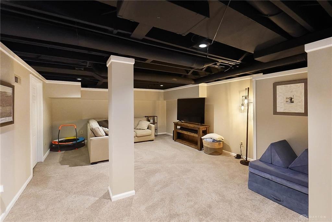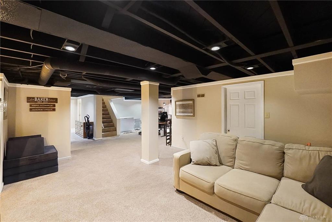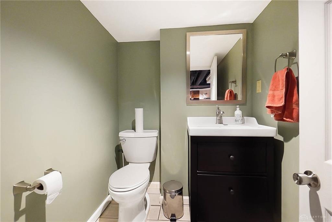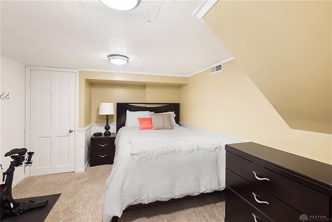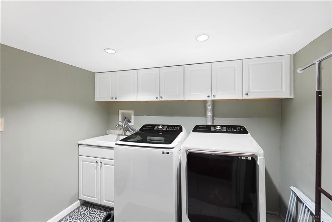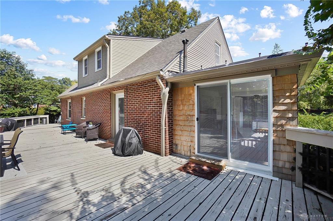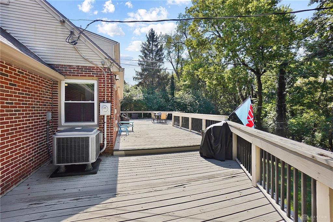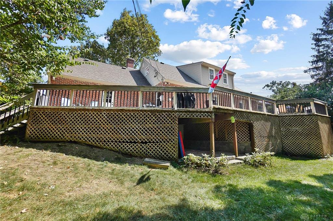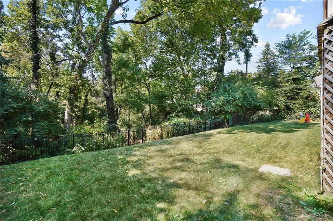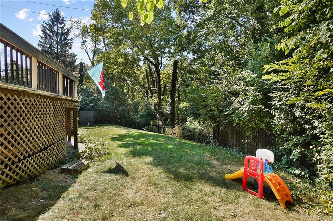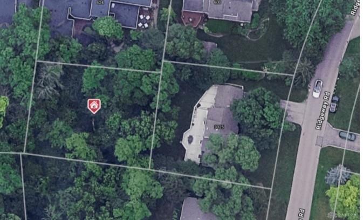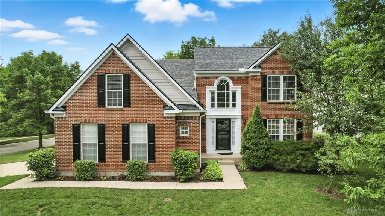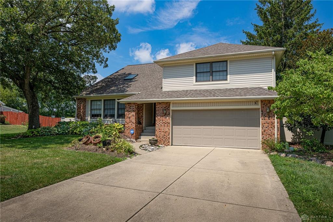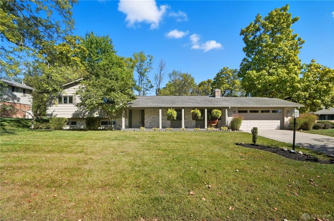Marketing Remarks
Welcome to this stunning brick Cape Cod in the heart of West Kettering, where timeless charm meets modern sophistication. Offering 3 bedrooms with a possible 4th, 2.5 baths, and nearly 2,700 square feet of beautifully finished living space, this home blends comfort and craftsmanship at every turn. The 2023 remodeled kitchen features sleek quartz countertops, custom cabinetry, and a designer sink—perfectly designed for both everyday living and entertaining. Hardwood floors flow throughout most of the home, adding warmth and elegance. The light-filled sunroom showcases a wall of windows, tile flooring, and a new exterior door leading to the expansive deck, ideal for morning coffee or evening gatherings. The dining/breakfast room with its charming bay window creates an inviting space for intimate meals or festive occasions. Two spacious bedrooms on the main level share a beautifully updated full bath. The primary suite upstairs is a private retreat, boasting an updated spa-like bath with double vanities, a soaking tub, a 4-foot shower, and recessed lighting—plus a 15-foot walk-in closet with exceptional storage. The finished walk-out lower level adds valuable living space, featuring a half bath and a flexible room ideal for a fourth bedroom, home office, or fitness area. Step outside to the 75x13 extra-large deck overlooking a private, tree-lined yard that includes an additional lot, offering both beauty and privacy. Peace of mind comes with major updates including the roof, gutters, AC/furnace with APS, full rear yard fencing, and radon system – all since 2019. Showings start Friday Oct 10 - 9am. Ready to be your home!!! 2 parcels - Primary 104x120- .286, 12,480 - Second 90x115- .231, 10062 = .517 acre
additional details
- Outside Features Cable TV,Deck,Fence,Patio
- Heating System Air Cleaner,Natural Gas
- Cooling Central
- Fireplace One,Woodburning
- Garage 2 Car,Attached,Opener,Storage
- Total Baths 3
- Utilities 220 Volt Outlet,City Water,Sanitary Sewer
- Lot Dimensions 104x120 90x115
Room Dimensions
- Entry Room: 4 x 4 (Main)
- Living Room: 13 x 15 (Main)
- Dining Room: 12 x 10 (Main)
- Kitchen: 11 x 13 (Main)
- Primary Bedroom: 26 x 12 (Second)
- Bedroom: 14 x 12 (Main)
- Bedroom: 12 x 12 (Main)
- Study/Office: 11 x 10 (Basement)
- Enclosed Porch: 9 x 23 (Main)
- Utility Room: 5 x 8 (Basement)
- Rec Room: 22 x 24 (Basement)
Great Schools in this area
similar Properties
1800 Olde Haley Drive
Prepare to be impressed! Boasting approximately 30...
More Details
$464,000
10055 Mallet Drive
Explore this custom five levels of versatile space...
More Details
$459,900
7720 Park Creek Drive
Ready to fall in love? Welcome to this beautifully...
More Details
$459,900

- Office : 937.434.7600
- Mobile : 937-266-5511
- Fax :937-306-1806

My team and I are here to assist you. We value your time. Contact us for prompt service.
Mortgage Calculator
This is your principal + interest payment, or in other words, what you send to the bank each month. But remember, you will also have to budget for homeowners insurance, real estate taxes, and if you are unable to afford a 20% down payment, Private Mortgage Insurance (PMI). These additional costs could increase your monthly outlay by as much 50%, sometimes more.
Data relating to real estate for sale on this web site comes in part from the IDX Program of the Dayton Area Board of Realtors. IDX information is provided exclusively for consumers' personal, non-commercial use and may not be used for any purpose other than to identify prospective properties consumers may be interested in purchasing.
Information is deemed reliable but is not guaranteed.
![]() © 2025 Georgiana C. Nye. All rights reserved | Design by FlyerMaker Pro | admin
© 2025 Georgiana C. Nye. All rights reserved | Design by FlyerMaker Pro | admin

