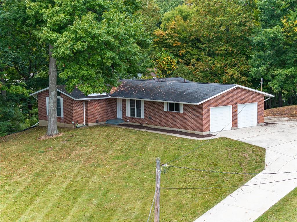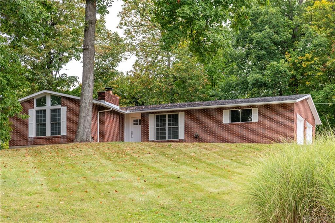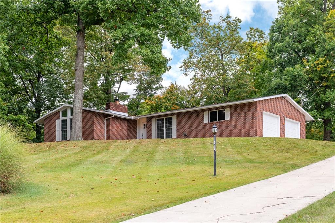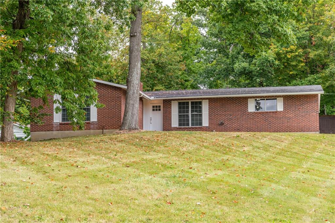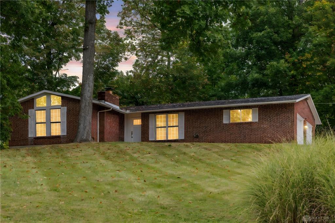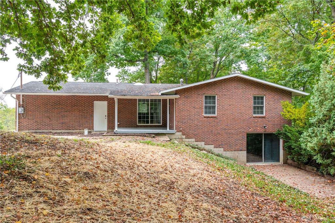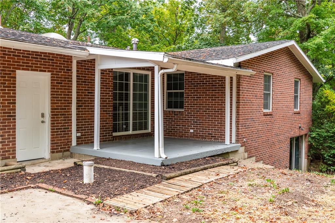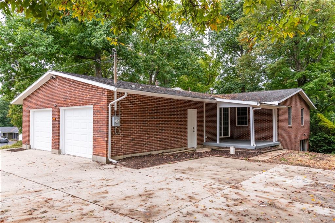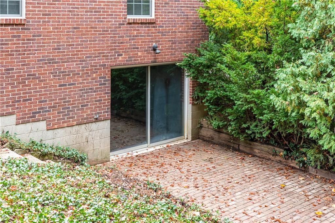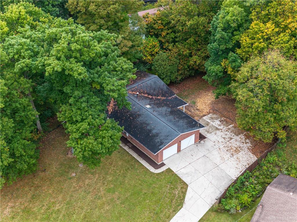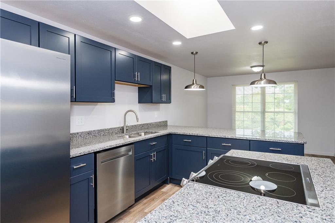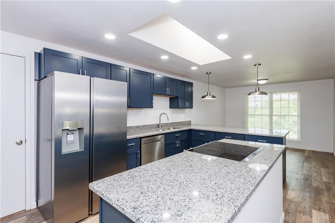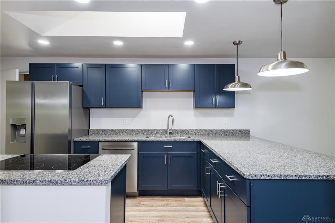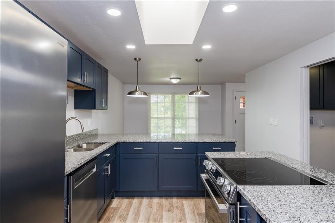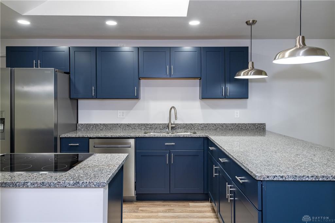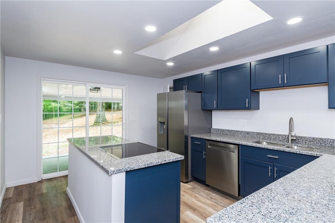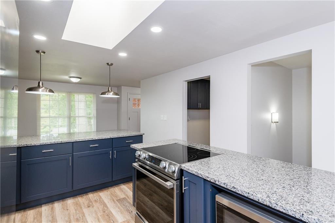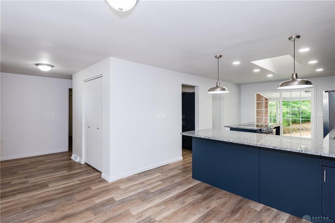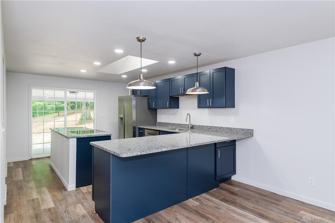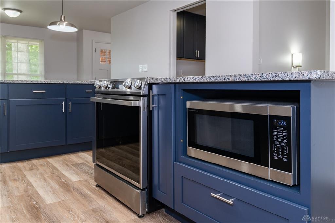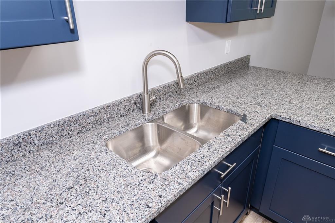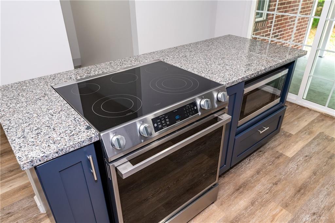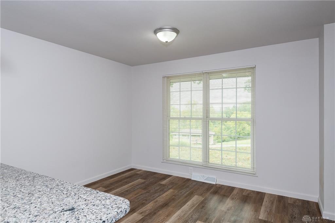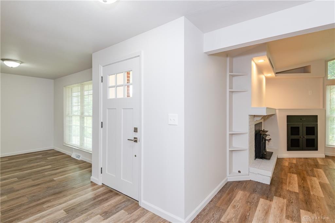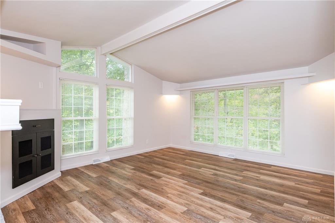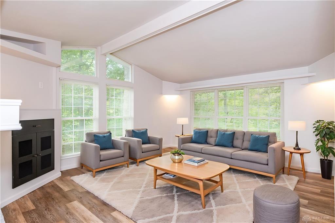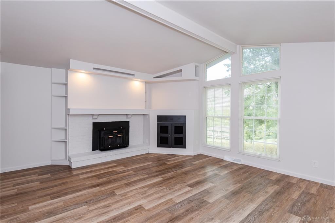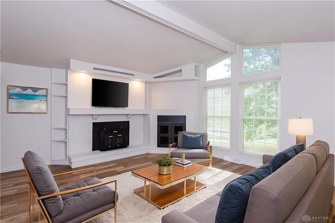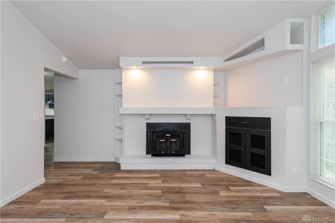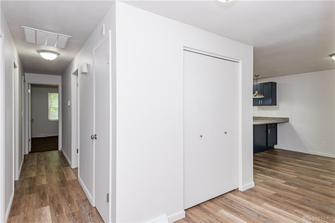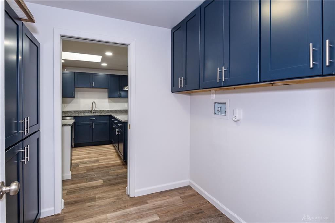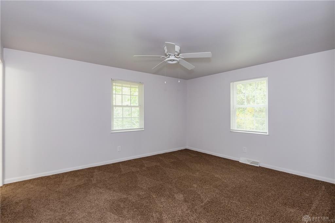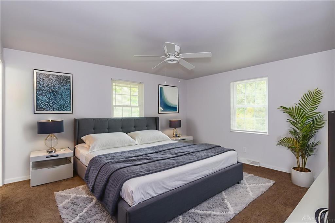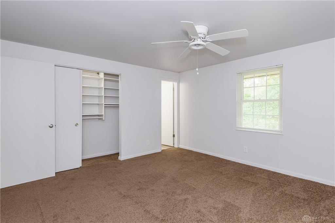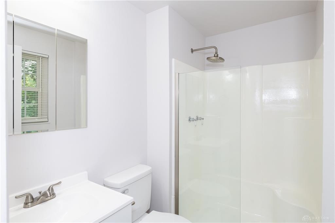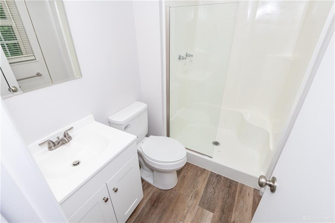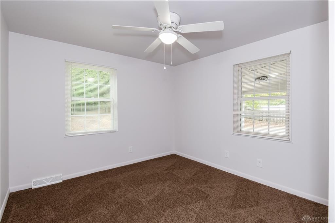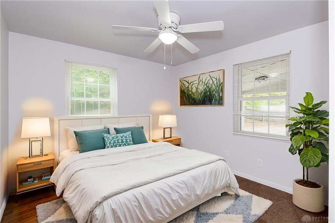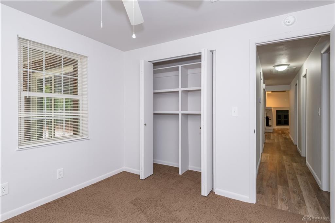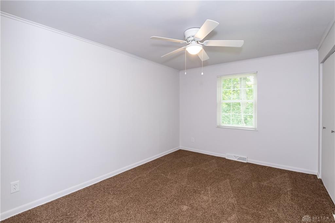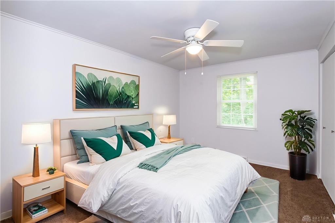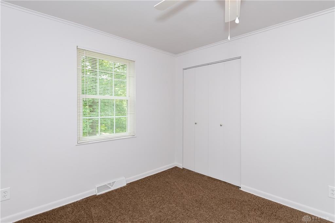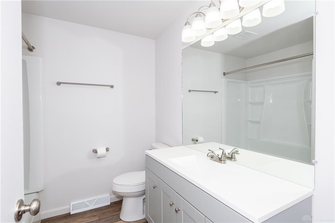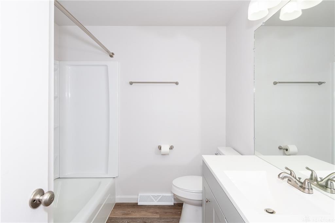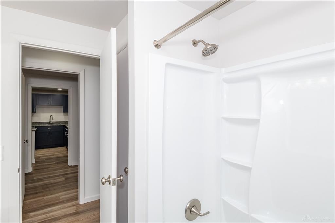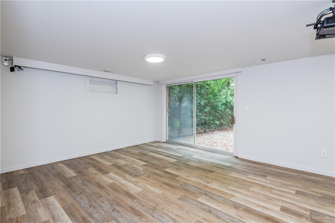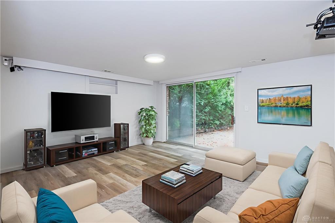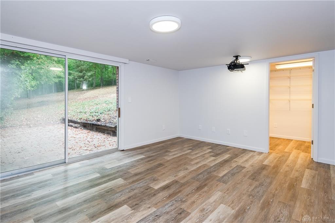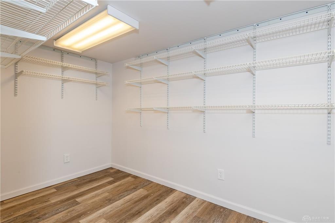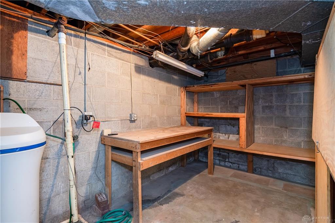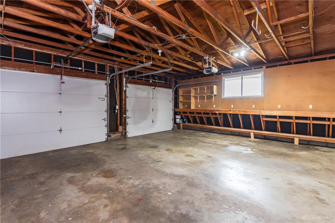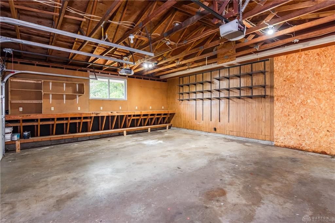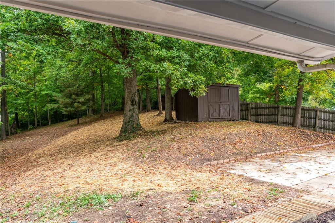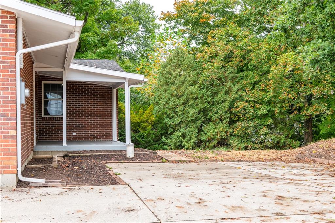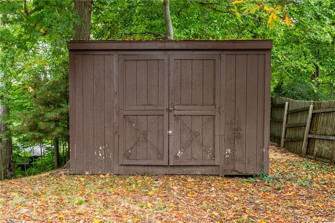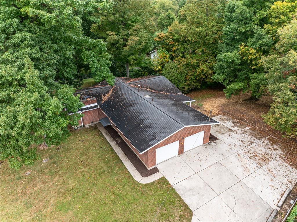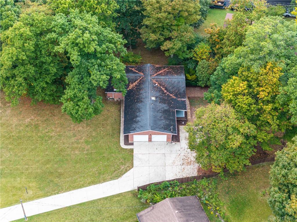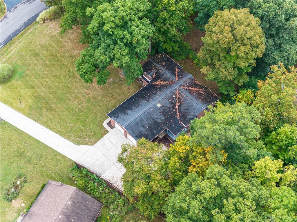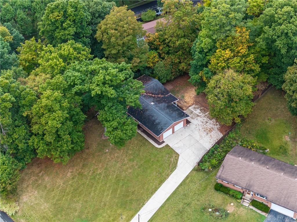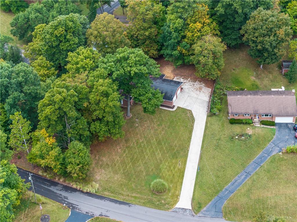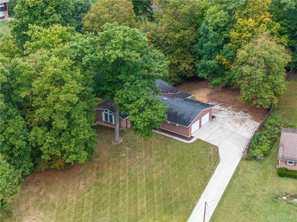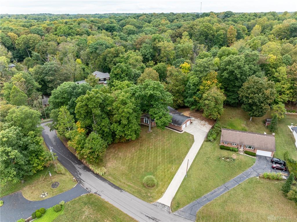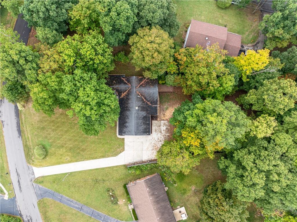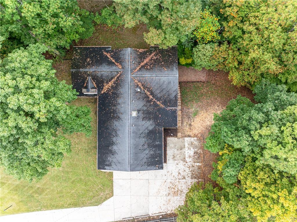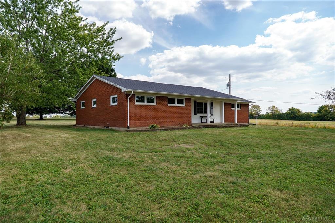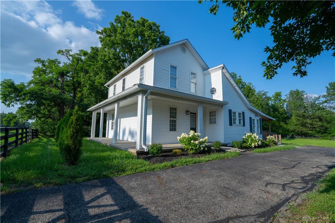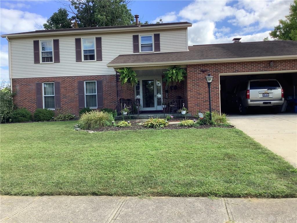1576 sq. ft.
2 baths
3 beds
$289,900 Price
944840 MLS#
Marketing Remarks
Tucked in the peaceful Forest Hills neighborhood, 925 Spruce Drive has been beautifully reimagined from top to bottom, offering the perfect blend of timeless charm and modern updates. This solid brick ranch offers almost 2000 square feet (including the finished lower level) and sits atop a hillside on a generously sized parcel in Clark-Shawnee Schools, welcoming you with a clean, classic curb appeal and a sense of space all around. Step inside and you'll immediately notice the fresh, open feeling created by brand new flooring that carries throughout the home. The large living room is a showstopper with cathedral ceilings, a fireplace and walls of windows overlooking wooded views. The heart of the house is the completely renovated kitchen, with new cabinets, granite countertops, skylight and sparkling appliances to make every meal preparation a joy. Just off the kitchen, a spacious laundry area with added cabinetry provides convenience and function in equal measure. The home features three comfortable bedrooms and two fully updated bathrooms, each designed with fresh finishes and thoughtful details that add both comfort and style. Downstairs, the walkout finished, lower level has a family room, creating the perfect extension of living space ideal for a media room (projection tv), game space, or home office. Off the family room is a large paver patio that offers complete seclusion. There is an attached two car garage, and the rolling backyard offers opportunities to relax and simply enjoy the quiet setting of this established neighborhood. With every surface touched and every detail renewed, 925 Spruce Drive is truly move-in ready. From the updated systems to the modern finishes, all that's left is for you to unpack and start enjoying the comfort of this completely renovated Springfield gem.
additional details
- Outside Features Patio,Porch,Storage Shed
- Heating System Forced Air,Natural Gas
- Cooling Central
- Fireplace One,Woodburning
- Garage 2 Car,Attached,Opener
- Total Baths 2
- Utilities Septic,Well
- Lot Dimensions 100X279
Room Dimensions
- Living Room: 18 x 14 (Main)
- Family Room: 17 x 13 (Basement)
- Dining Room: 10 x 12 (Main)
- Kitchen: 12 x 15 (Main)
- Bedroom: 14 x 13 (Main)
- Bedroom: 10 x 13 (Main)
- Bedroom: 10 x 11 (Main)
Virtual Tour
Great Schools in this area
similar Properties
1810 Old Mill Road
Welcome home to this charming brick ranch in Mad R...
More Details
$314,900
2036 Troy Road
Welcome to this cozy 3-bedroom home nestled in the...
More Details
$310,000
537 Rensselaer Drive
Beautifully maintained 4 bedroom 3 bath home with ...
More Details
$310,000

- Office : 937.434.7600
- Mobile : 937-266-5511
- Fax :937-306-1806

My team and I are here to assist you. We value your time. Contact us for prompt service.
Mortgage Calculator
This is your principal + interest payment, or in other words, what you send to the bank each month. But remember, you will also have to budget for homeowners insurance, real estate taxes, and if you are unable to afford a 20% down payment, Private Mortgage Insurance (PMI). These additional costs could increase your monthly outlay by as much 50%, sometimes more.
 Courtesy: RE/MAX Alliance Realty (937) 652-1100 V Patrick Hamilton
Courtesy: RE/MAX Alliance Realty (937) 652-1100 V Patrick Hamilton
Data relating to real estate for sale on this web site comes in part from the IDX Program of the Dayton Area Board of Realtors. IDX information is provided exclusively for consumers' personal, non-commercial use and may not be used for any purpose other than to identify prospective properties consumers may be interested in purchasing.
Information is deemed reliable but is not guaranteed.
![]() © 2025 Georgiana C. Nye. All rights reserved | Design by FlyerMaker Pro | admin
© 2025 Georgiana C. Nye. All rights reserved | Design by FlyerMaker Pro | admin

