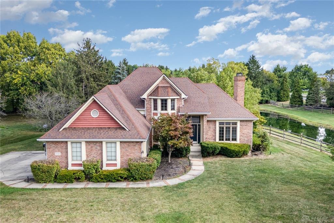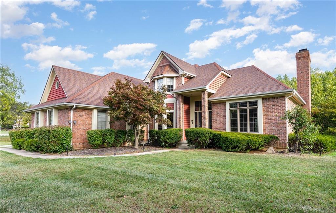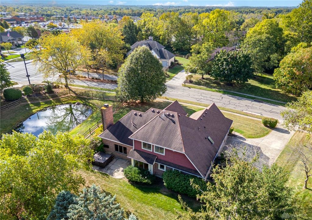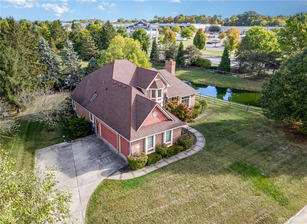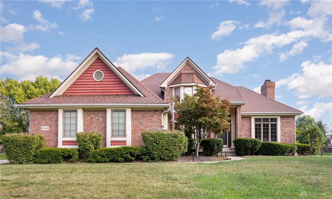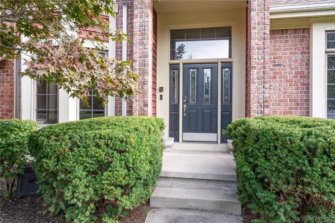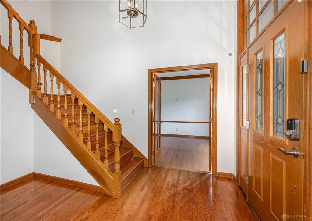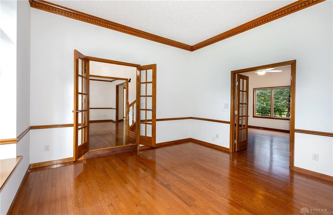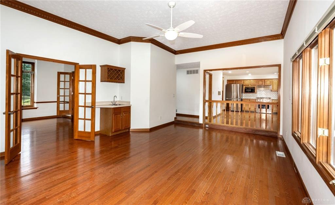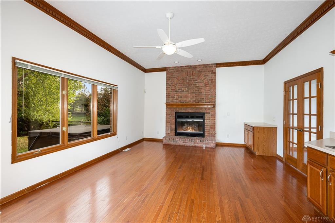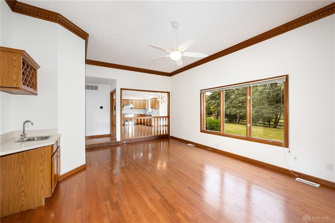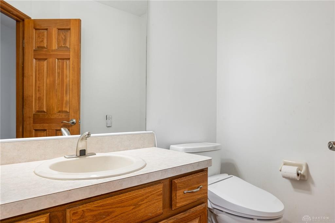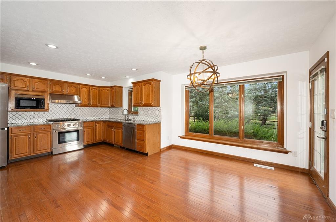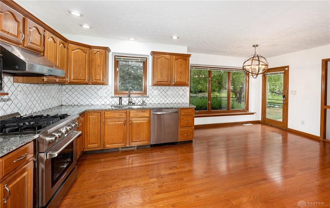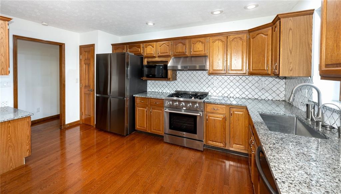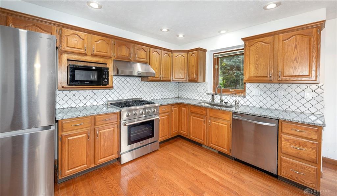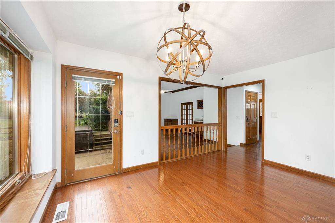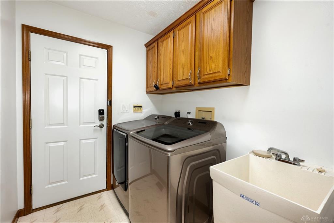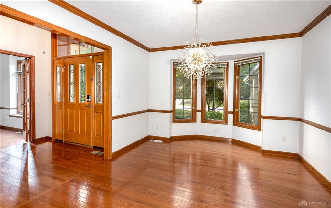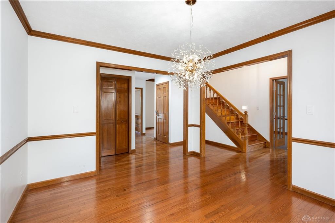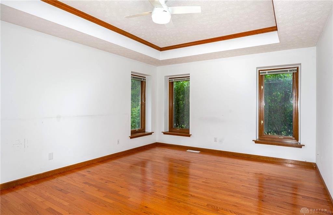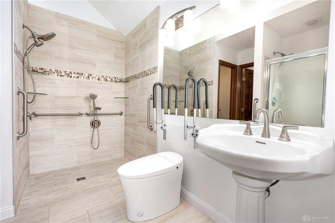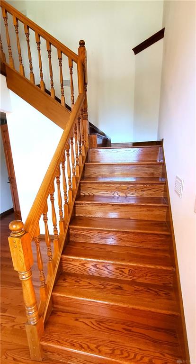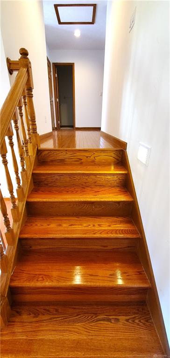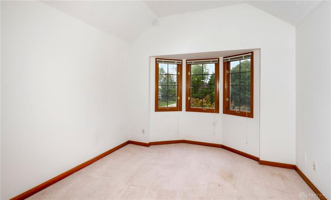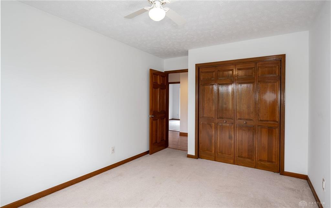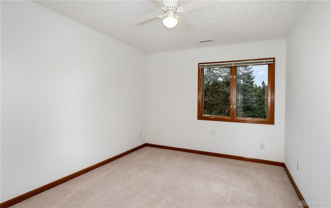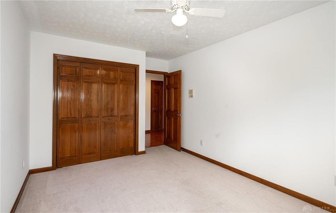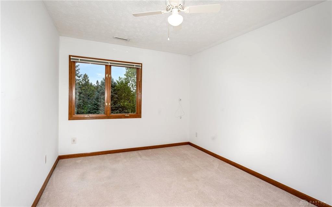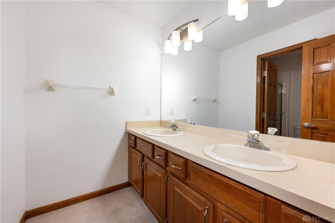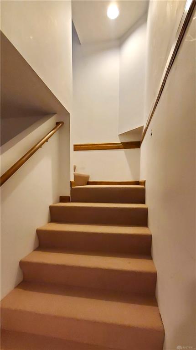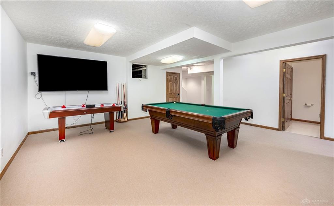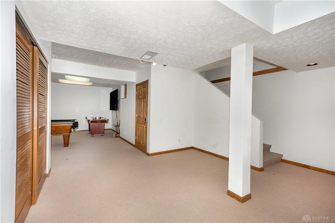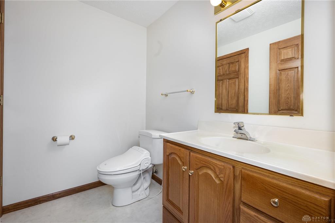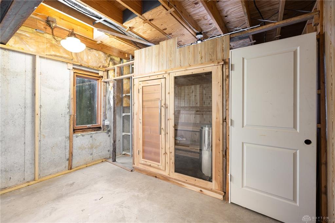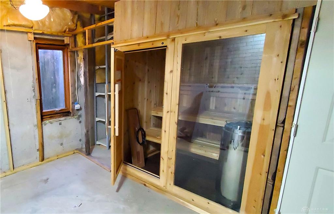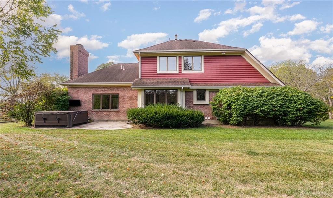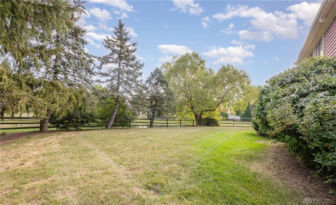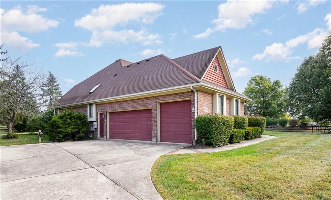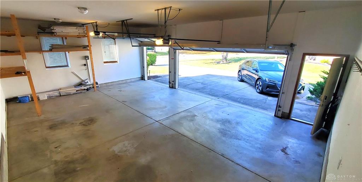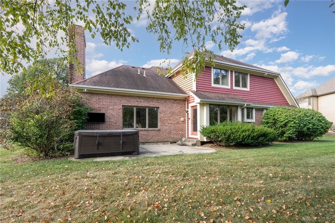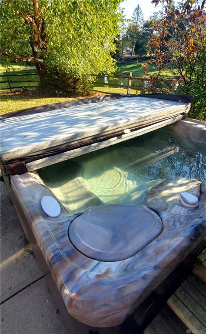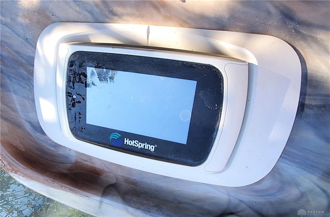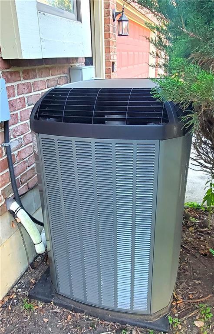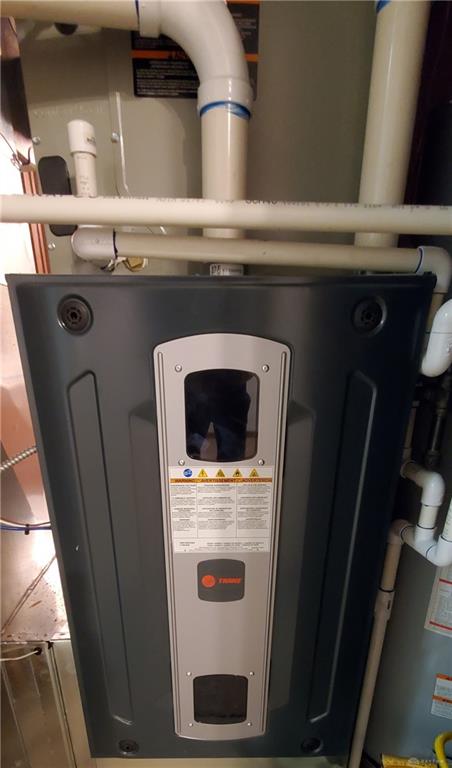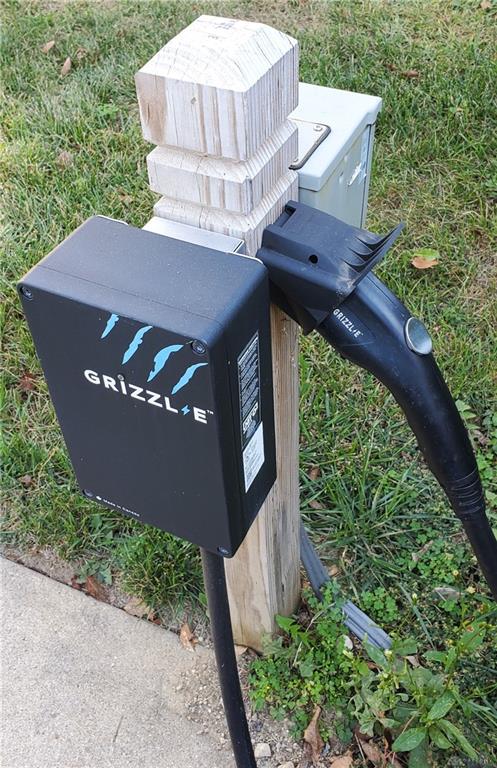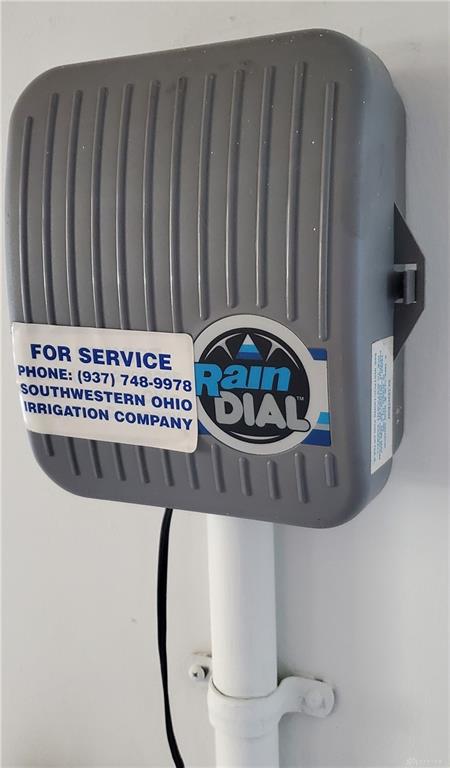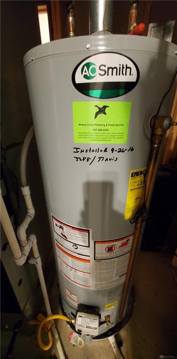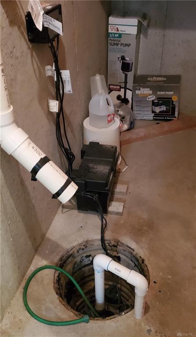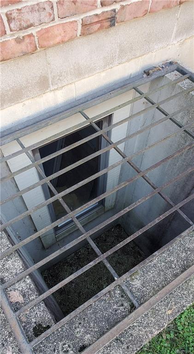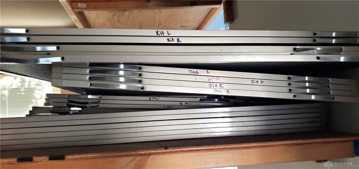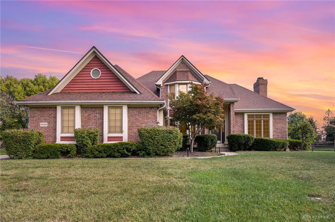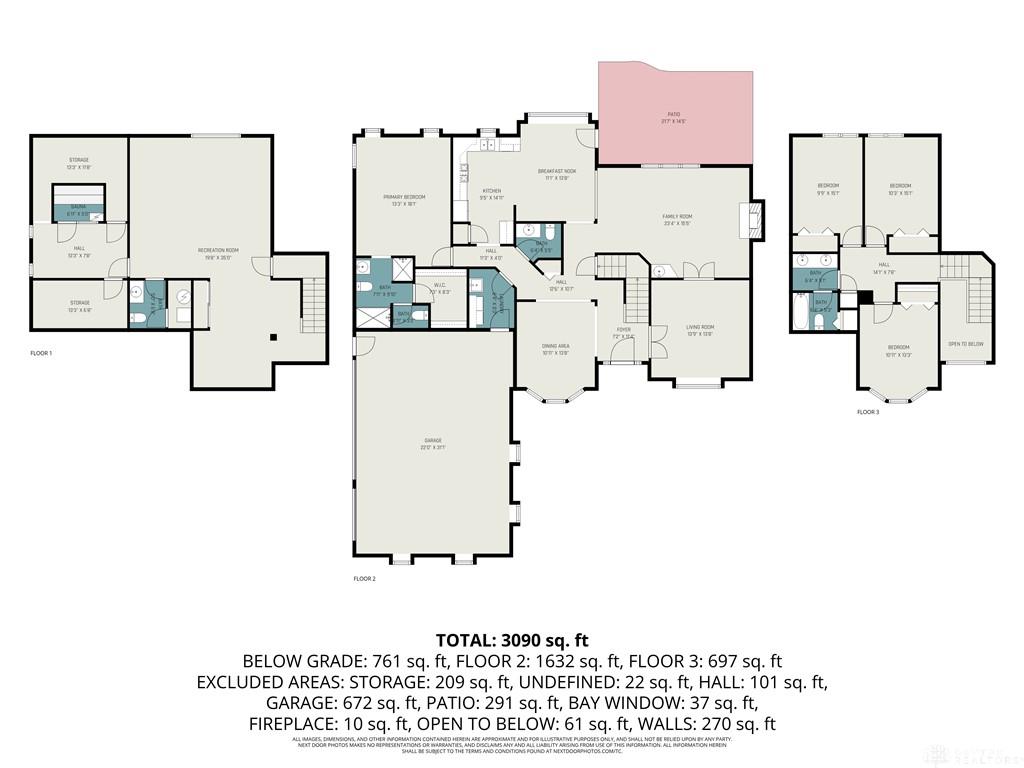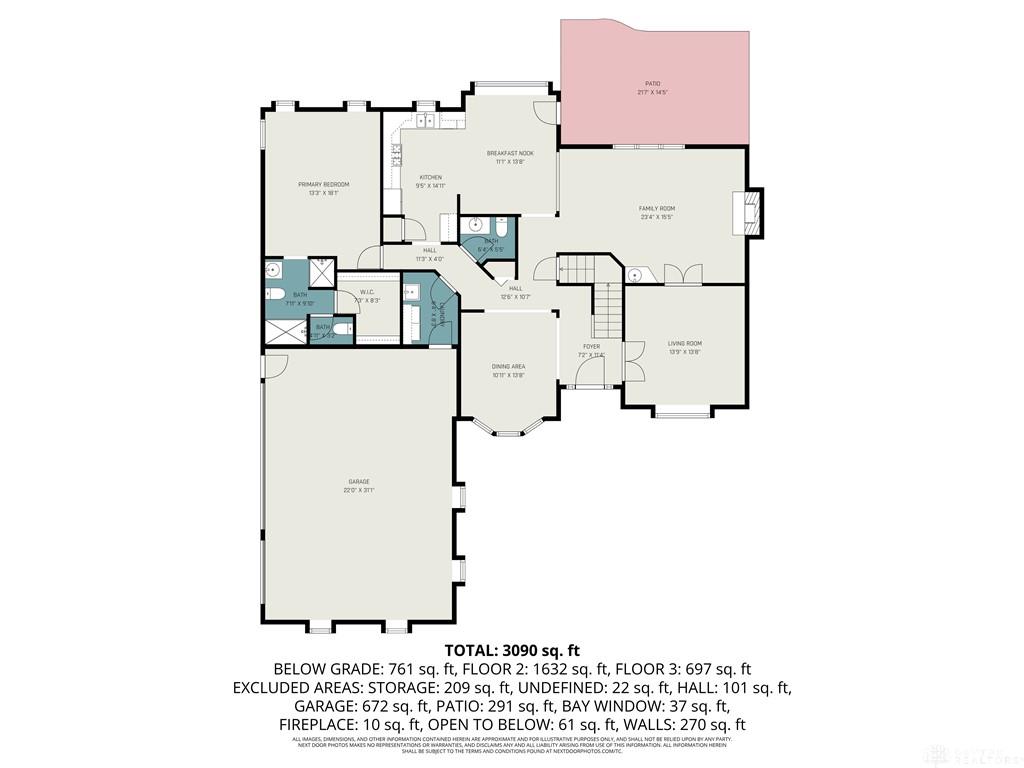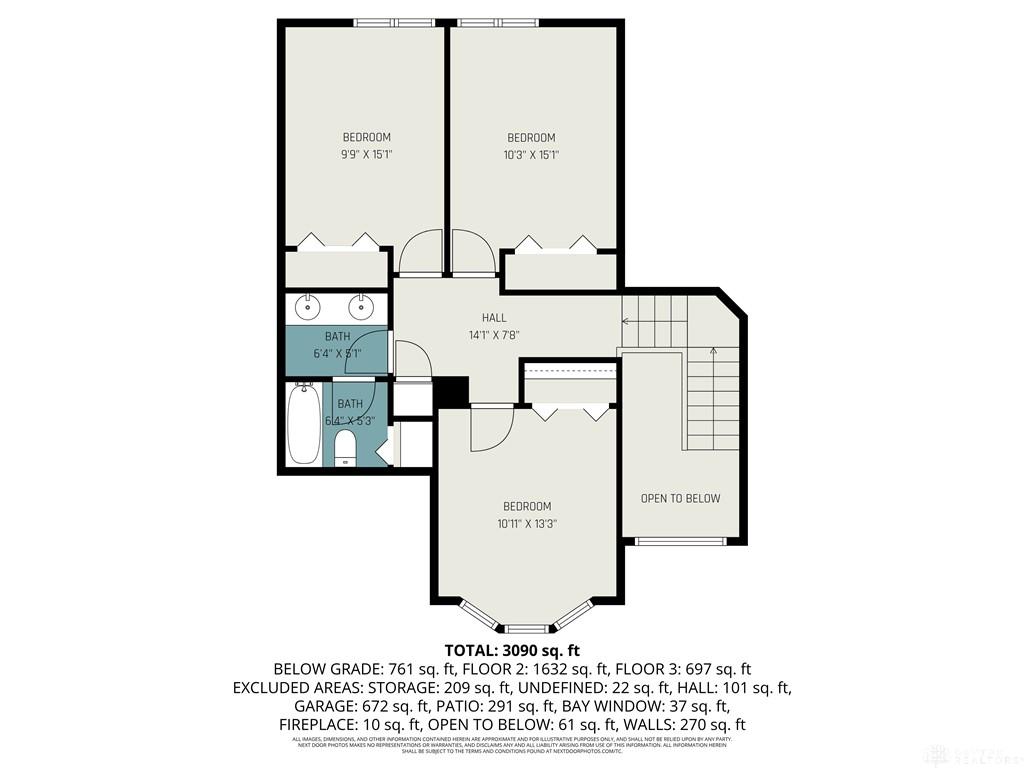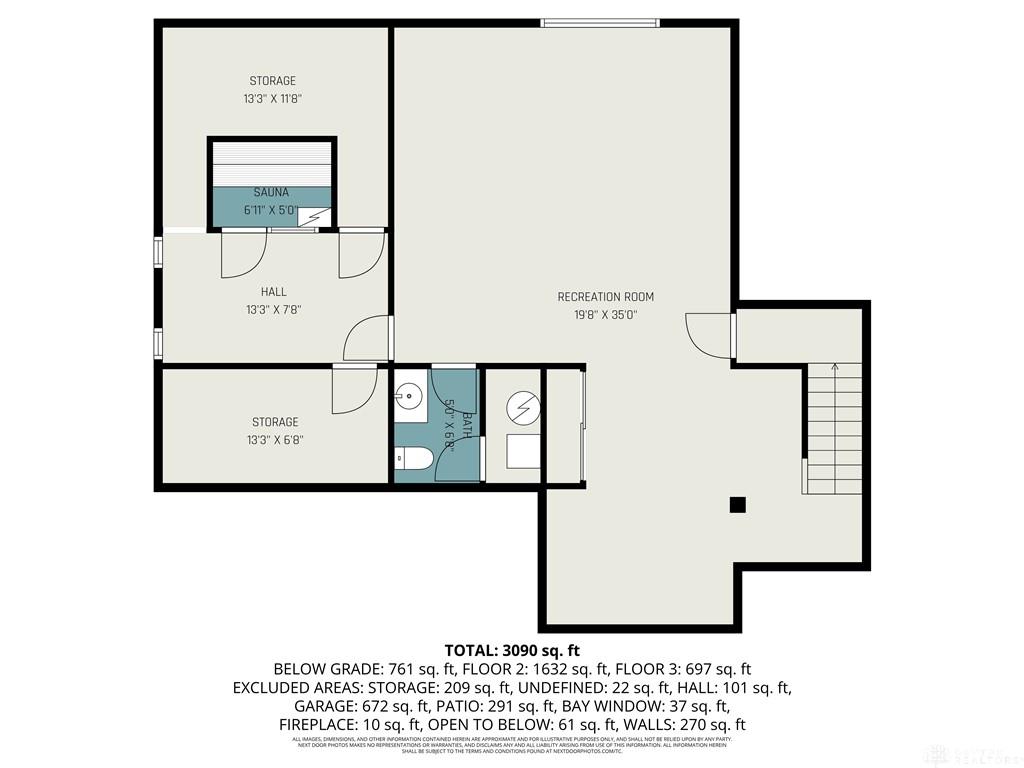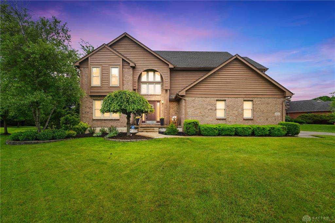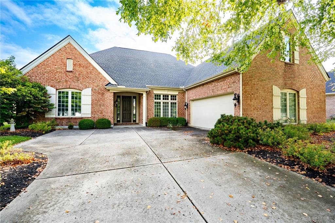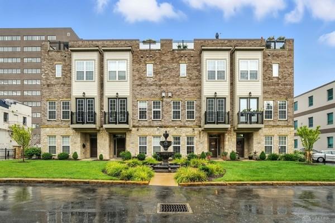Marketing Remarks
Stunning 4 Bed / 4 Bath Home in sought after Cheltenham subdivision in Centerville school district. Over 3,500 square feet of living space in a prime location, on a 1/2 acre lot with 3 1/2 car side entry garage. So many extras! 6-person Hot Spring Hot Tub with mounted TV on patio. New cedar hot stone sauna in basement, pool table, 70-inch TV in Rec room. Sprinkler system, electronic keypad on doors, newer washer and dryer. Master Bedroom on Ground Floor with ensuite. Master bath has two showers (one step free), skylight, walk-in closet and two toilets. Sharing is caring ;-) Real hardwood floors throughout, including main stairs and handrail. Premium finishes include hardwood crown molding, chair rails and base boards. Three generous bedrooms upstairs with a family bathroom. Living Room open to kitchen with 10-foot ceiling, gas fireplace and three casement windows looking out on shared duck pond, hot tub on patio and mature spruce trees. Kitchen features granite counters and a premium Thor range oven and vent hood. Four-door Samsung refrigerator freezer and stainless dishwasher next to 30" stainless deep sink overlooking back yard. One mile from I-675 - easy drive to WPAFB, downtown, Miami Valley South hospital, Kettering Health, Kohls, Lowe's, restaurants and Metro Parks. Trane XLi A/C unit and Trane Furnace with Aprilaire humidifier installed 2021 by Logan. AO Smith Water heater 2016. Rain dial sprinker system. Grizzl-E 240v EV charger in driveway. Ecobee WiFi thermostat. Newer sump pump. No warranty on fireplace, hot tub, EV charger, sprinkler or any appliances.
additional details
- Outside Features Lawn Sprinkler,Partial Fence,Patio
- Heating System Forced Air,Natural Gas
- Cooling Central
- Fireplace Gas,Glass Doors,One
- Garage 3 Car,Attached,Opener,Storage,220 Volt Outlet
- Total Baths 4
- Utilities 220 Volt Outlet,City Water,Natural Gas,Sanitary Sewer,Storm Sewer
- Lot Dimensions 73 x 67 x 156 x 76 x 142
Room Dimensions
- Entry Room: 7 x 11 (Main)
- Library: 13 x 14 (Main)
- Living Room: 15 x 23 (Main)
- Eat In Kitchen: 14 x 20 (Main)
- Dining Room: 11 x 13 (Main)
- Primary Bedroom: 13 x 18 (Main)
- Utility Room: 6 x 8 (Main)
- Bedroom: 11 x 13 (Second)
- Bedroom: 10 x 15 (Second)
- Bedroom: 10 x 15 (Second)
- Rec Room: 20 x 35 (Basement)
- Exercise Room: 12 x 13 (Basement)
Great Schools in this area
similar Properties
10550 Willow Brook Road
Nestled in the heart of Washington Twp, this beaut...
More Details
$579,900
1248 Club View Drive
This beautifully maintained all brick 3-bedroom, 2...
More Details
$579,000

- Office : 937.434.7600
- Mobile : 937-266-5511
- Fax :937-306-1806

My team and I are here to assist you. We value your time. Contact us for prompt service.
Mortgage Calculator
This is your principal + interest payment, or in other words, what you send to the bank each month. But remember, you will also have to budget for homeowners insurance, real estate taxes, and if you are unable to afford a 20% down payment, Private Mortgage Insurance (PMI). These additional costs could increase your monthly outlay by as much 50%, sometimes more.
 Courtesy: Irongate Inc. (937) 540-1234 Jonathan Gudorf
Courtesy: Irongate Inc. (937) 540-1234 Jonathan Gudorf
Data relating to real estate for sale on this web site comes in part from the IDX Program of the Dayton Area Board of Realtors. IDX information is provided exclusively for consumers' personal, non-commercial use and may not be used for any purpose other than to identify prospective properties consumers may be interested in purchasing.
Information is deemed reliable but is not guaranteed.
![]() © 2025 Georgiana C. Nye. All rights reserved | Design by FlyerMaker Pro | admin
© 2025 Georgiana C. Nye. All rights reserved | Design by FlyerMaker Pro | admin

