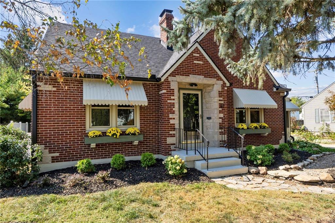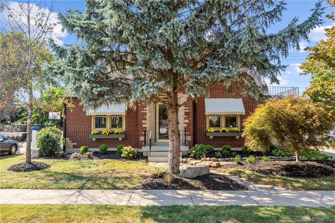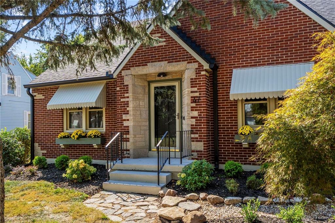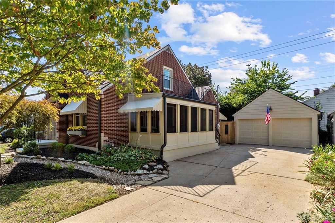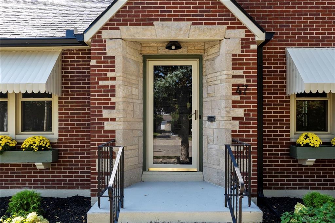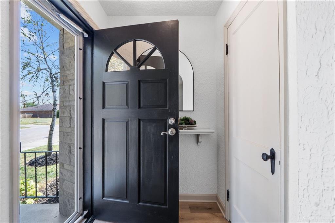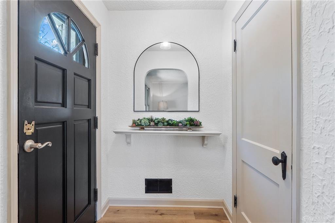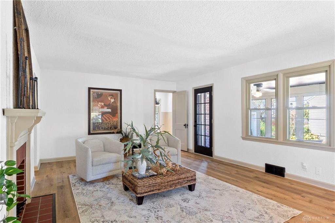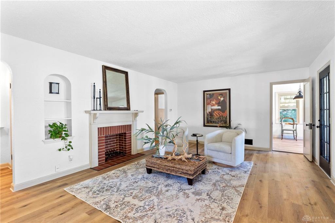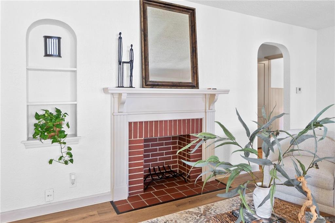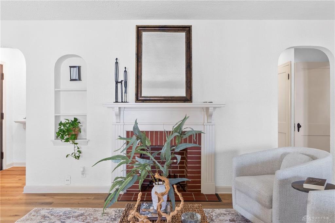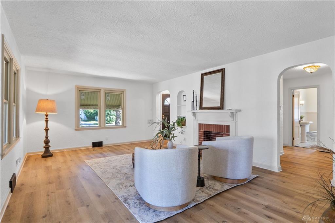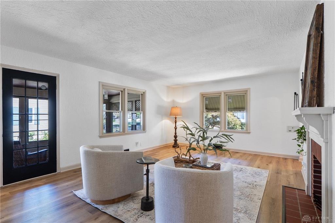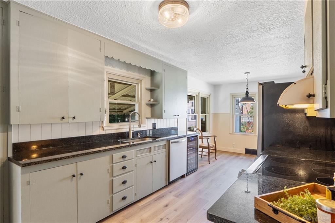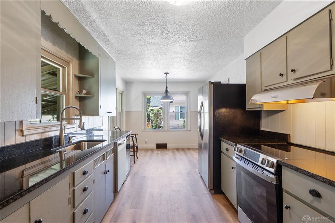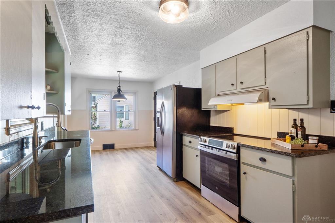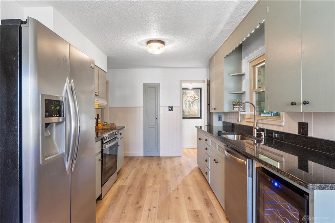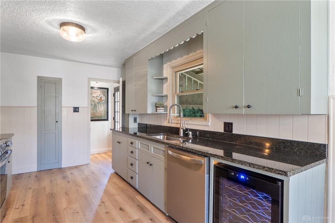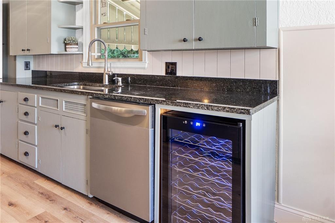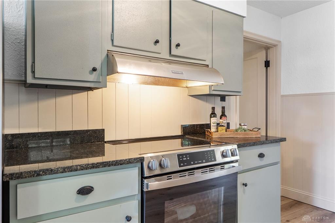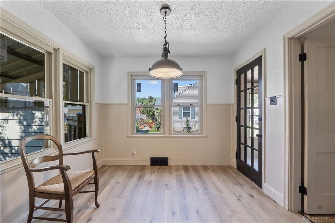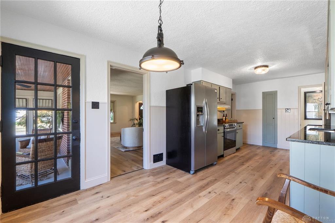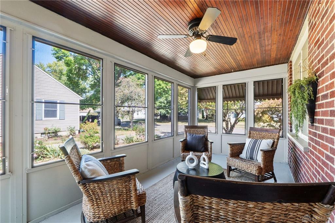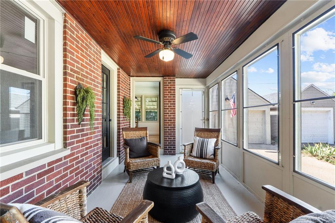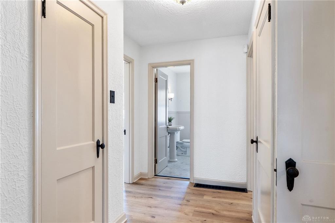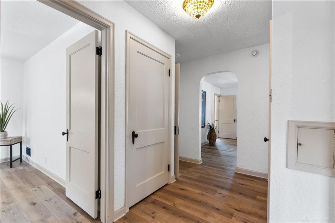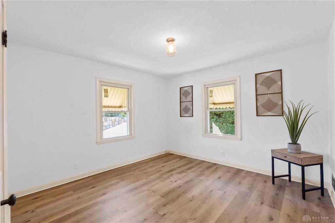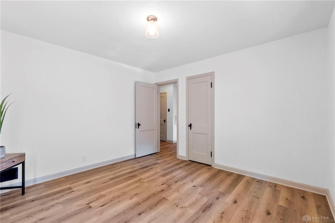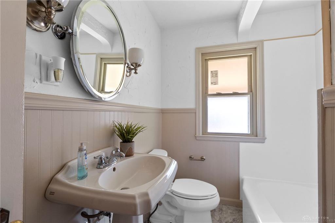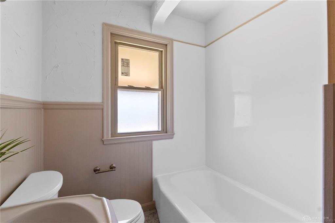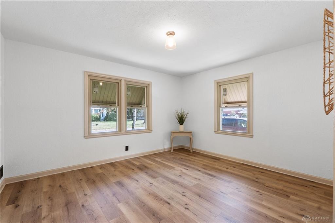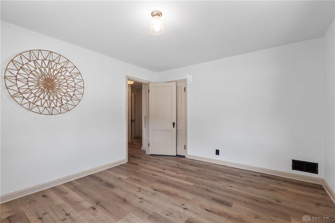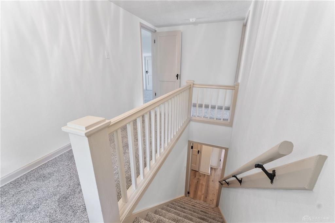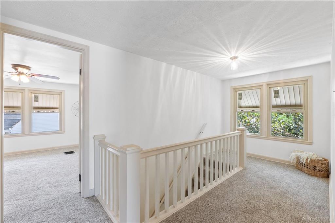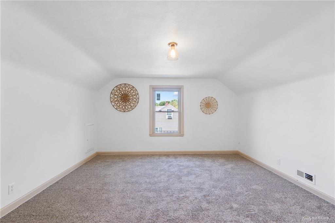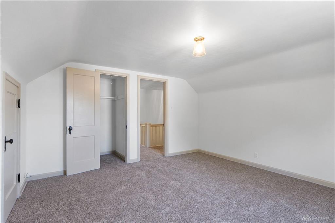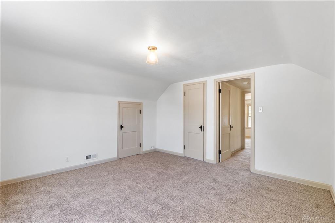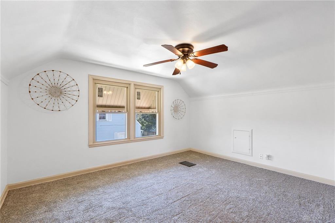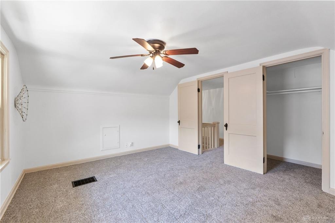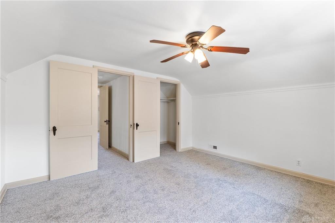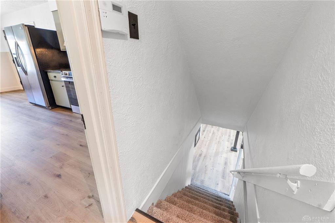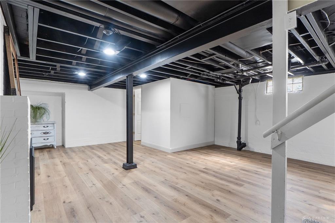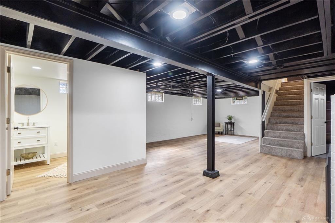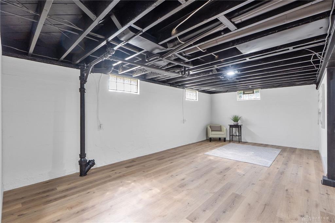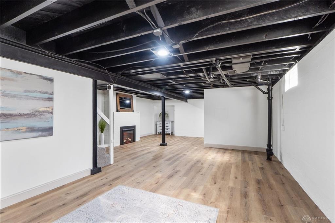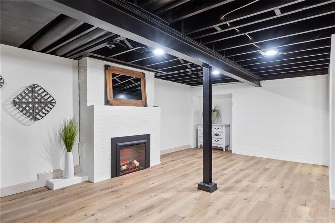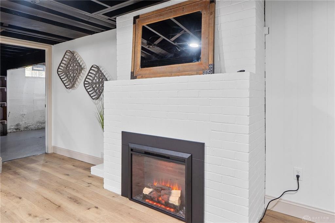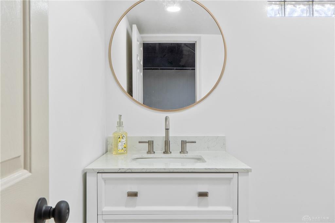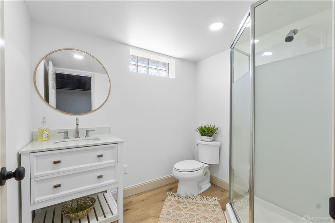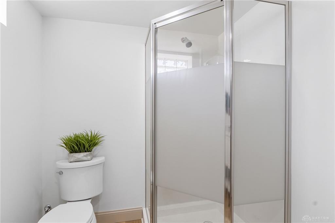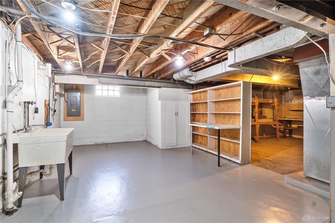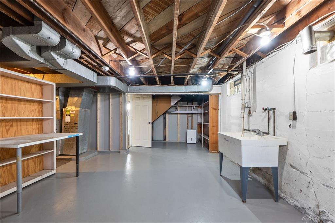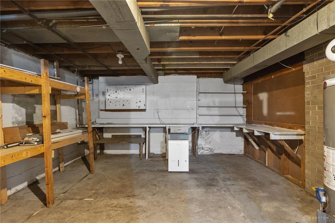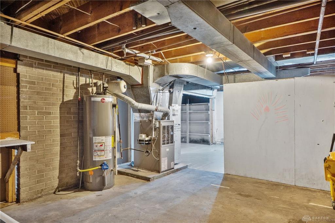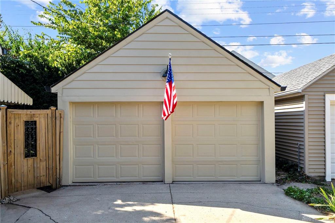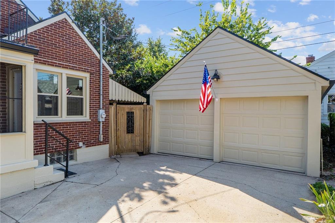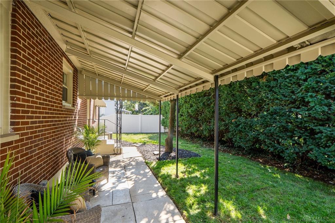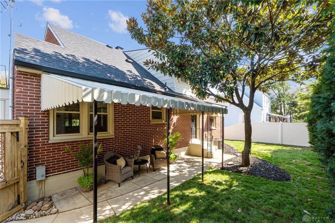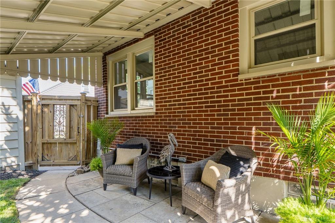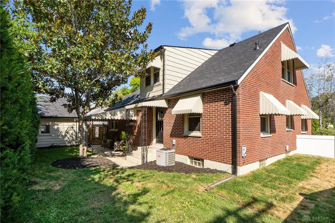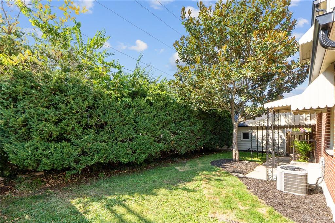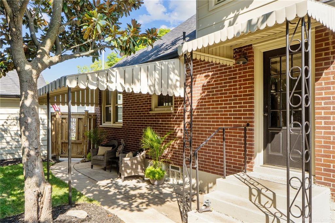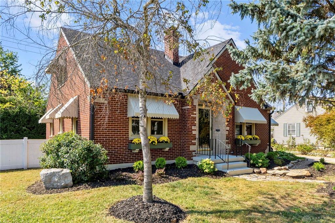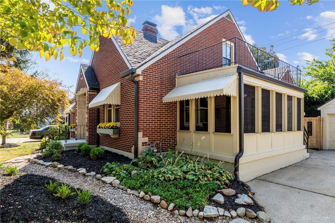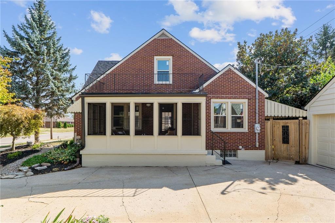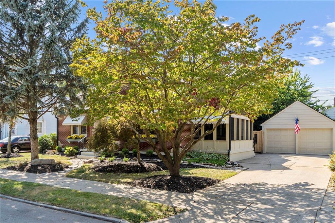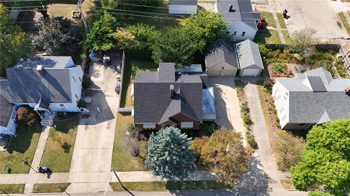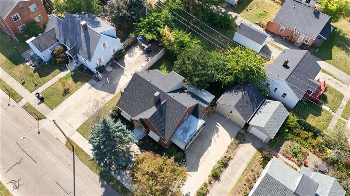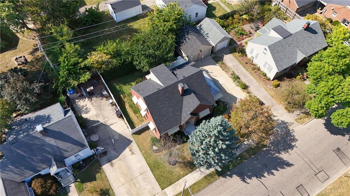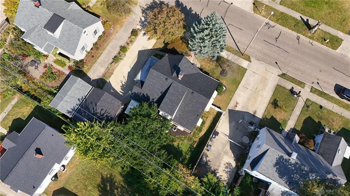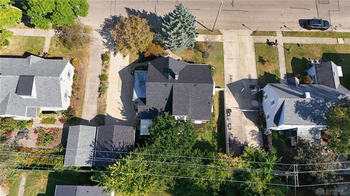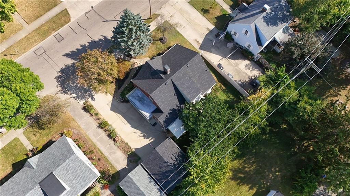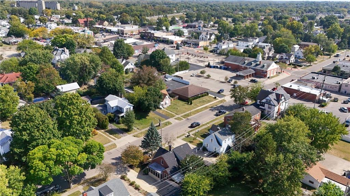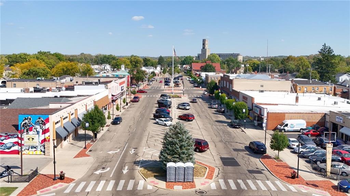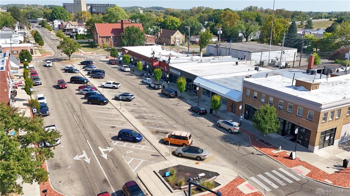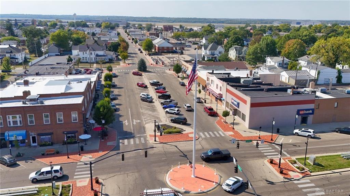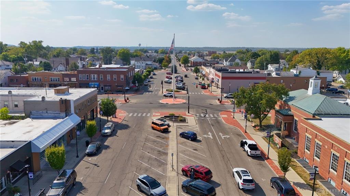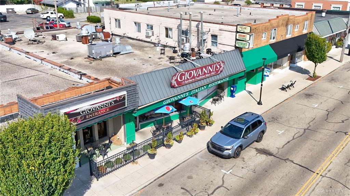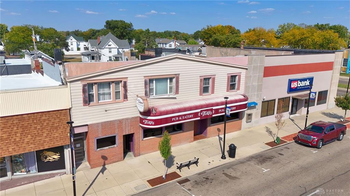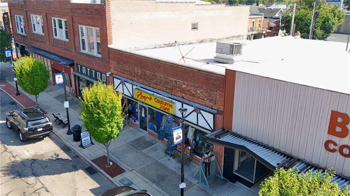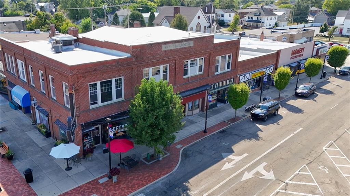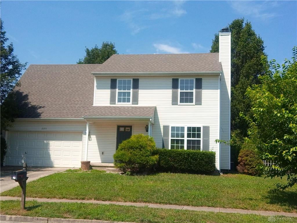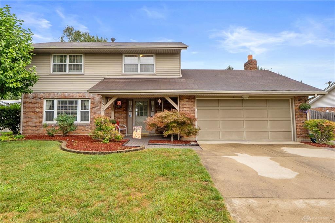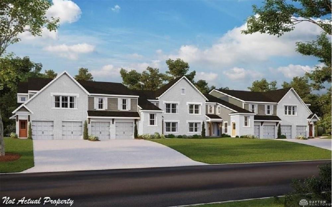Marketing Remarks
Rare Opportunity in Fairborn’s Osborn Historic District! Welcome to this stunning 4-bedroom, 2-bathroom home offering over 2,200 square feet of character and modern upgrades, complete with a semi-finished basement and a 2-car detached garage. Nestled in the heart of downtown Fairborn’s coveted Osborn Historic District, this residence blends timeless craftsmanship with thoughtful updates. Step inside and immediately notice the artisan-designed plaster walls, graceful arches, and original art-deco door hardware—features that celebrate the home’s historic charm. Throughout all three levels, new upgraded flooring complements freshly painted interiors, while the updated kitchen showcases new stainless steel appliances paired with honed black granite countertops for a sleek, modern touch. Upstairs, well-sized bedrooms offer comfort and natural light through brand-new low-e double-pane windows. Both full bathrooms have been refreshed, and the semi-finished basement provides additional living and storage options. Outside, enjoy a relaxing screened-in porch overlooking the spacious backyard. Major updates provide peace of mind, including an all-new architectural TruDefinition roof, freshly sealed flat roof, new flashing, 6” gutters, updated 200-amp service, and a freshly serviced HVAC system with hot tub hook-up. Every detail has been carefully addressed, blending style and function—from the exterior’s fresh paint to the historic plaster artistry inside. This one-of-a-kind property is a rare chance to own in Fairborn’s Osborn Historic District—schedule your private showing today!
additional details
- Outside Features Fence,Patio,Porch
- Heating System Forced Air,Natural Gas
- Cooling Central
- Fireplace Inoperable,One
- Garage 2 Car,Detached
- Total Baths 2
- Utilities City Water,Natural Gas,Sanitary Sewer
- Lot Dimensions 71x82
Room Dimensions
- Screen Porch: 16 x 8 (Main)
- Living Room: 20 x 16 (Main)
- Entry Room: 4 x 5 (Main)
- Bedroom: 11 x 13 (Main)
- Bedroom: 12 x 12 (Main)
- Kitchen: 9 x 11 (Main)
- Dining Room: 9 x 10 (Main)
- Bedroom: 13 x 12 (Second)
- Bedroom: 13 x 13 (Second)
- Family Room: 30 x 18 (Basement)
- Utility Room: 30 x 25 (Basement)
Great Schools in this area
similar Properties
2295 Murphy Drive
Just about everything is new inside. Brand new gra...
More Details
$309,999
1514 Burchwood Drive
Not your typical two story in Forest Hills! This f...
More Details
$309,999
2651 Verdant Lane
Stylish new Wexner plan in beautiful Glenview feat...
More Details
$309,900

- Office : 937.434.7600
- Mobile : 937-266-5511
- Fax :937-306-1806

My team and I are here to assist you. We value your time. Contact us for prompt service.
Mortgage Calculator
This is your principal + interest payment, or in other words, what you send to the bank each month. But remember, you will also have to budget for homeowners insurance, real estate taxes, and if you are unable to afford a 20% down payment, Private Mortgage Insurance (PMI). These additional costs could increase your monthly outlay by as much 50%, sometimes more.
 Courtesy: RE/MAX Victory + Affiliates (937) 874-5787 Terry Blakley
Courtesy: RE/MAX Victory + Affiliates (937) 874-5787 Terry Blakley
Data relating to real estate for sale on this web site comes in part from the IDX Program of the Dayton Area Board of Realtors. IDX information is provided exclusively for consumers' personal, non-commercial use and may not be used for any purpose other than to identify prospective properties consumers may be interested in purchasing.
Information is deemed reliable but is not guaranteed.
![]() © 2025 Georgiana C. Nye. All rights reserved | Design by FlyerMaker Pro | admin
© 2025 Georgiana C. Nye. All rights reserved | Design by FlyerMaker Pro | admin

