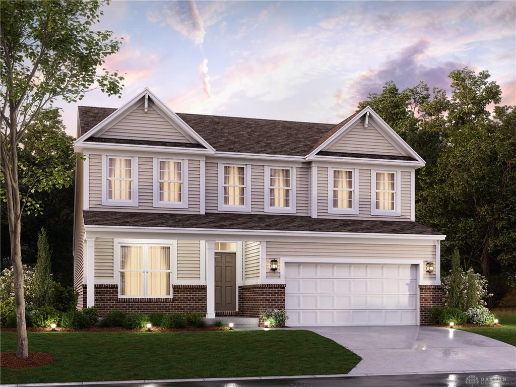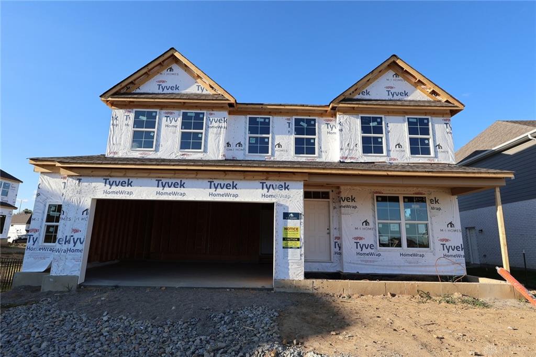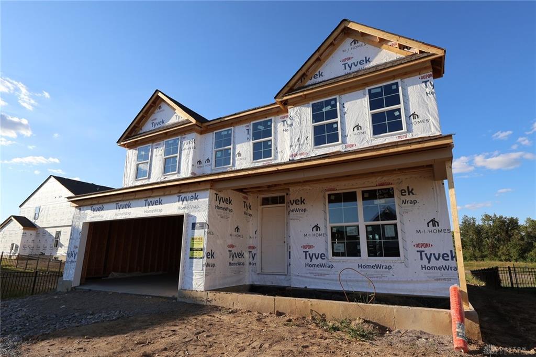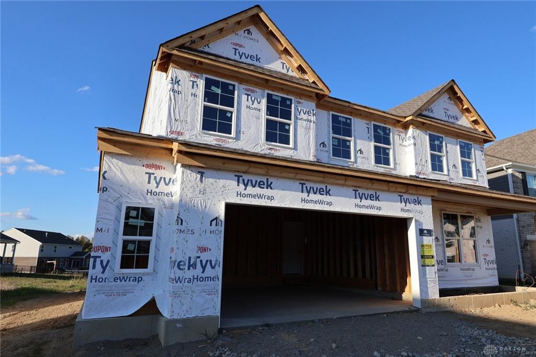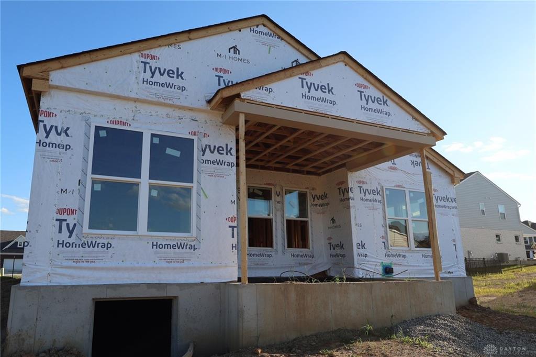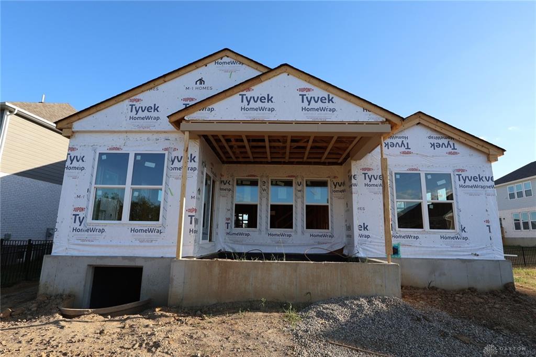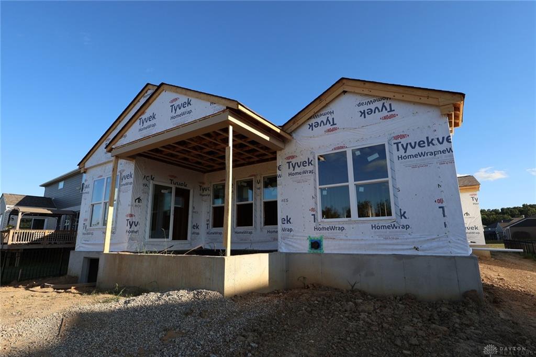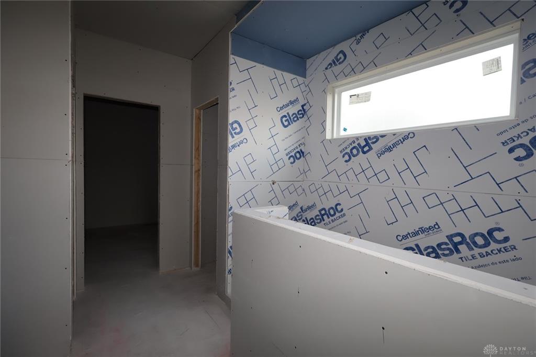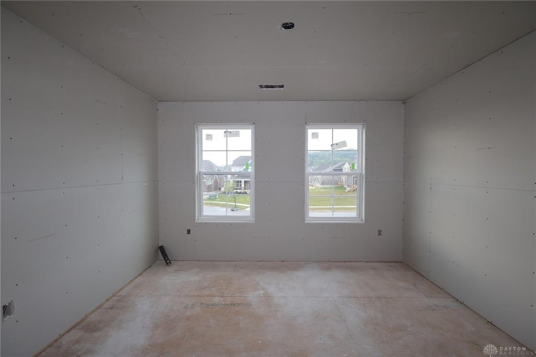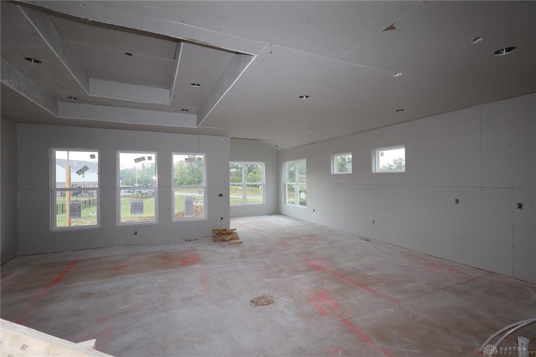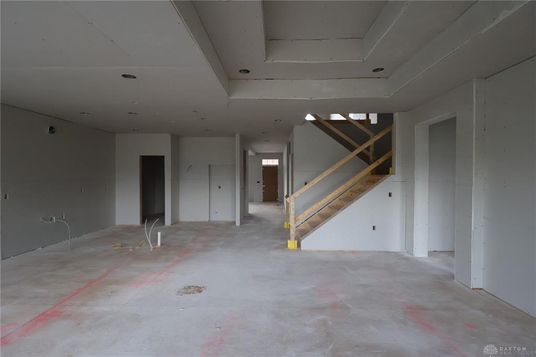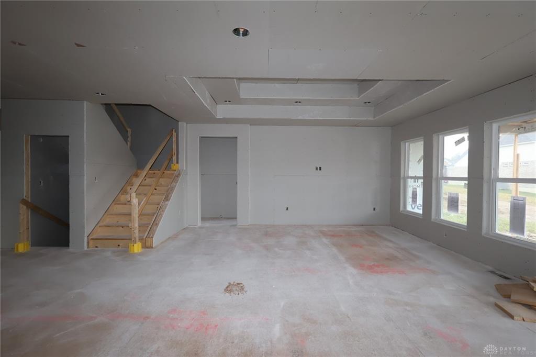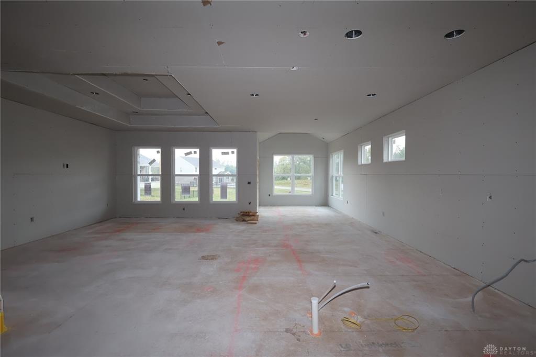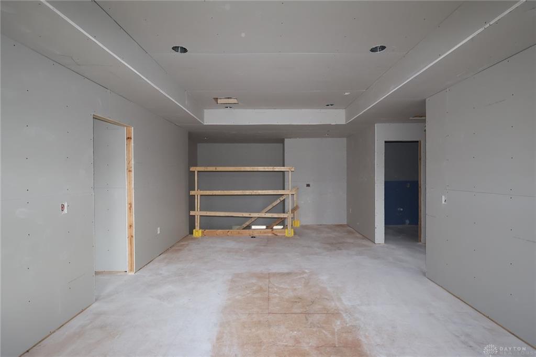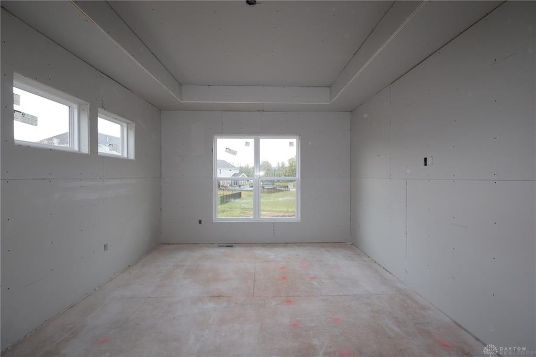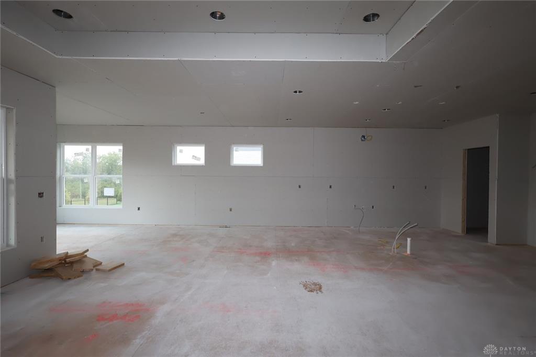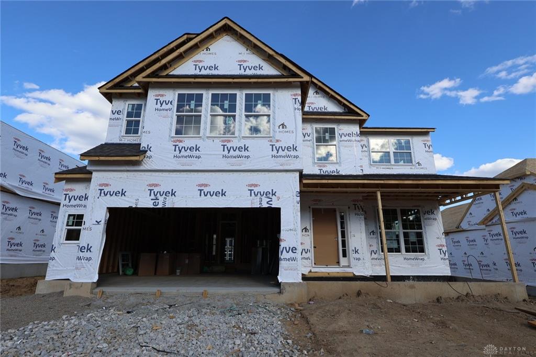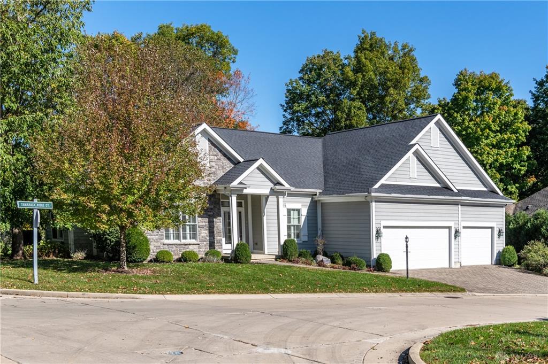Marketing Remarks
The stunning Inglewood model by M/I Homes is brand new construction in The Beavercreek Schools System! Spacious open concept 2 story floor living home has designer features throughout. Gourmet kitchen with island opens to a large breakfast room, charming morning room with lots of natural light a perfect place for that morning cup of coffee, open to family room. Primary bedroom on main floor has tray ceiling and garden bath has large shower and walk-in closet. Two additional bedrooms and loft on the 2nd floor. Close to hiking, biking, shopping, restaurants - something for everyone!
additional details
- Outside Features Porch
- Heating System Natural Gas
- Cooling Central
- Garage 2 Car,Attached,Storage
- Total Baths 3
- Utilities City Water
- Lot Dimensions irregular
Room Dimensions
- Entry Room: 5 x 13 (Main)
- Kitchen: 10 x 14 (Main)
- Breakfast Room: 10 x 13 (Main)
- Family Room: 13 x 14 (Main)
- Other: 10 x 10 (Main)
- Laundry: 6 x 8 (Main)
- Primary Bedroom: 13 x 17 (Main)
- Bedroom: 12 x 14 (Second)
- Bedroom: 12 x 12 (Second)
- Loft: 13 x 15 (Second)
Great Schools in this area
similar Properties
2539 Golden Leaf Drive
Trendy new Blair plan in beautiful Amberwood featu...
More Details
$609,900
624 Goldfinch Drive
The beautiful Fairview model by M/I Homes with ove...
More Details
$606,000
2082 Tamarack Ridge Court
Welcome to this grand,ranch estate home in the ver...
More Details
$599,900

- Office : 937.434.7600
- Mobile : 937-266-5511
- Fax :937-306-1806

My team and I are here to assist you. We value your time. Contact us for prompt service.
Mortgage Calculator
This is your principal + interest payment, or in other words, what you send to the bank each month. But remember, you will also have to budget for homeowners insurance, real estate taxes, and if you are unable to afford a 20% down payment, Private Mortgage Insurance (PMI). These additional costs could increase your monthly outlay by as much 50%, sometimes more.
 Courtesy: New Advantage Ltd (513) 315-4937 Daniel Tartabini
Courtesy: New Advantage Ltd (513) 315-4937 Daniel Tartabini
Data relating to real estate for sale on this web site comes in part from the IDX Program of the Dayton Area Board of Realtors. IDX information is provided exclusively for consumers' personal, non-commercial use and may not be used for any purpose other than to identify prospective properties consumers may be interested in purchasing.
Information is deemed reliable but is not guaranteed.
![]() © 2025 Georgiana C. Nye. All rights reserved | Design by FlyerMaker Pro | admin
© 2025 Georgiana C. Nye. All rights reserved | Design by FlyerMaker Pro | admin

