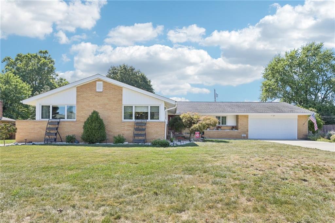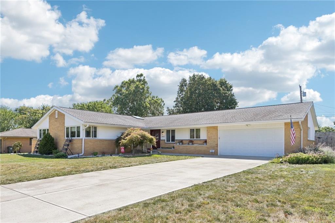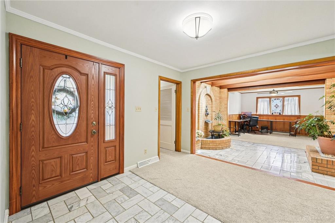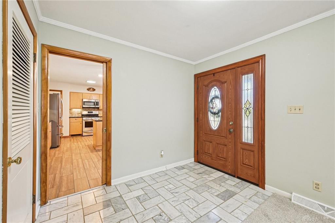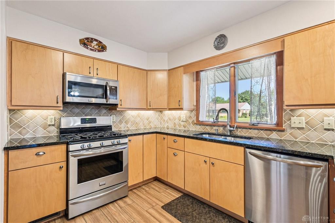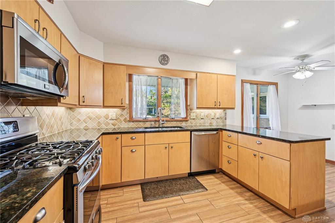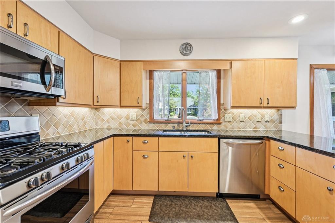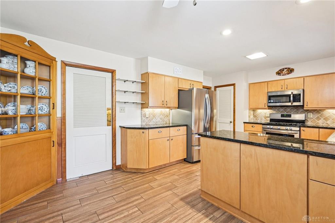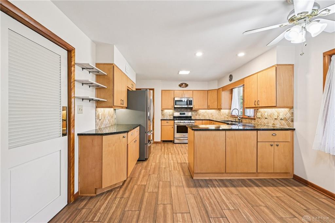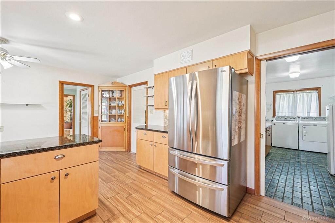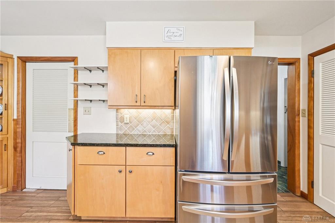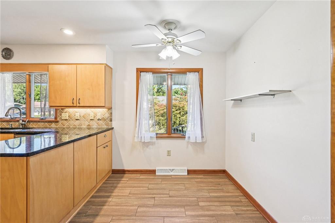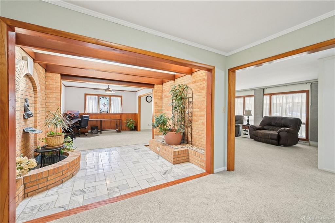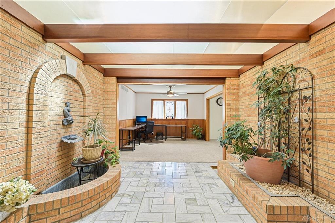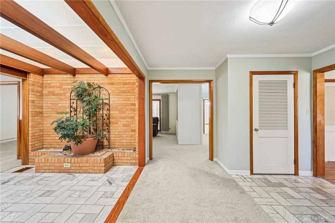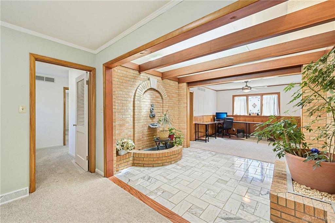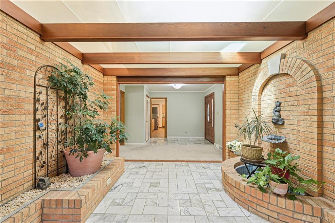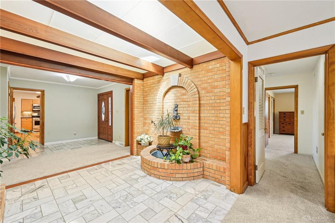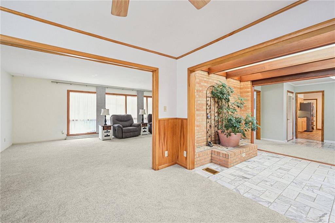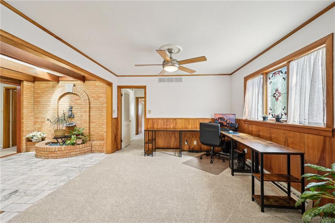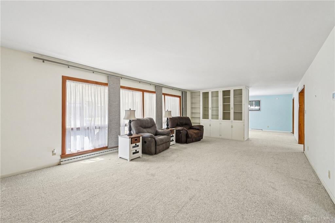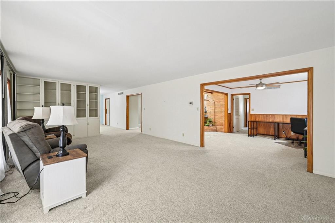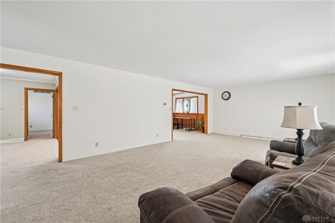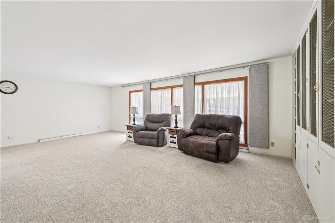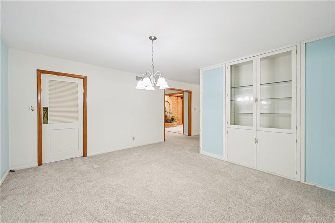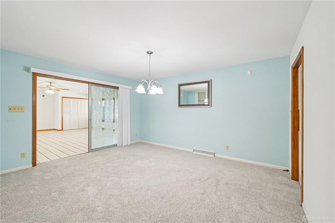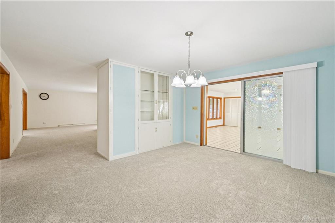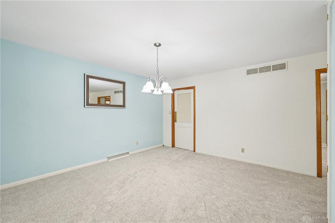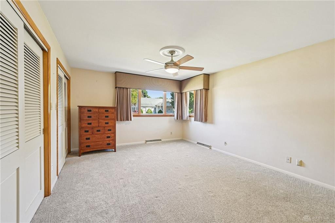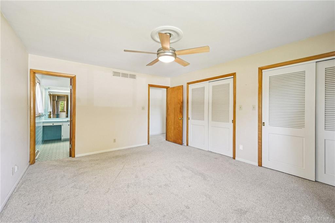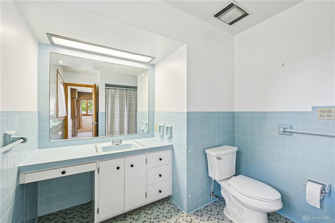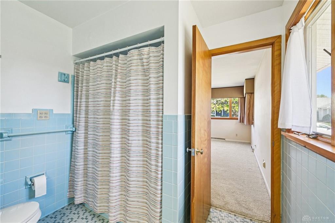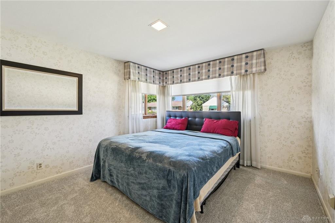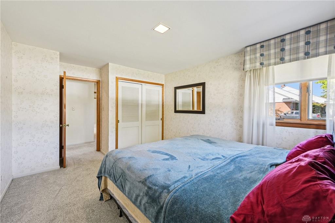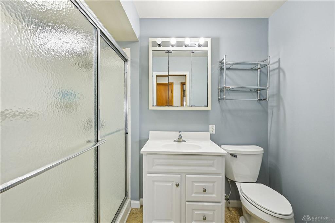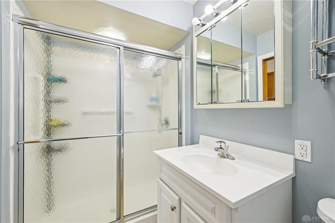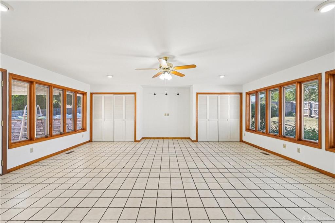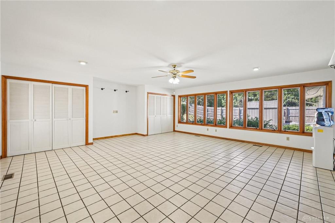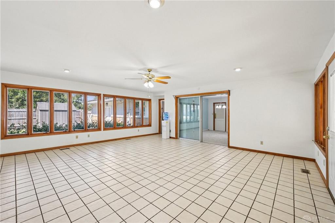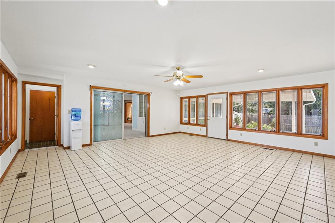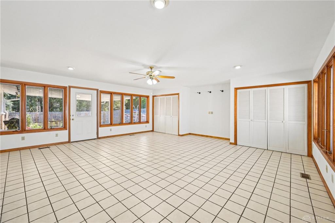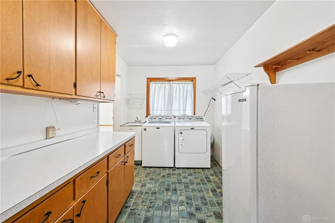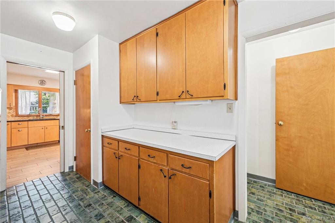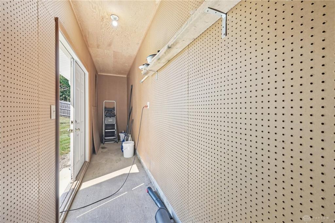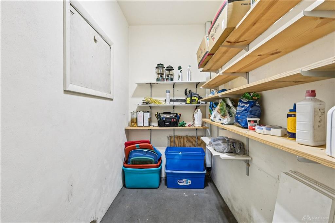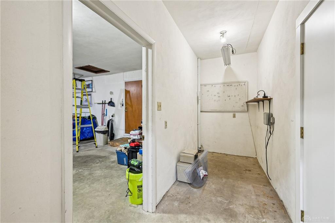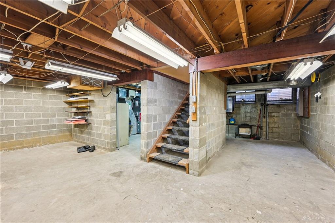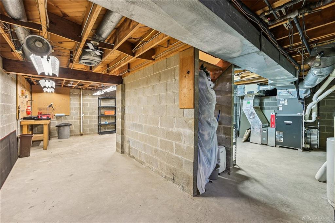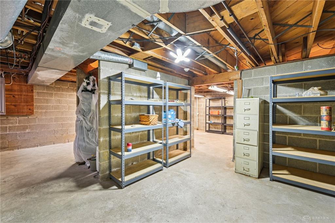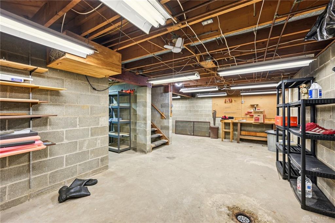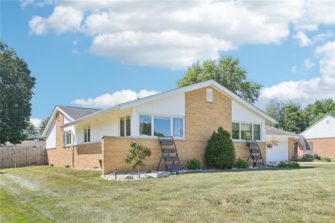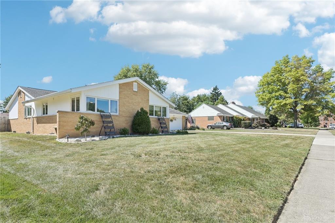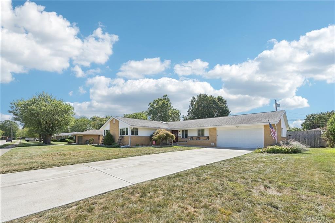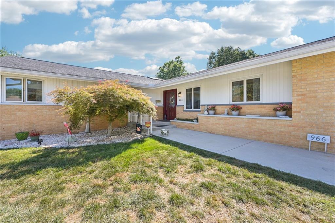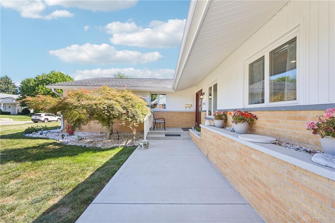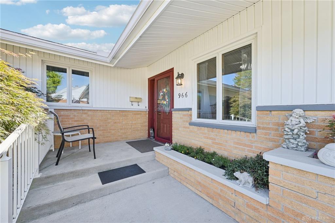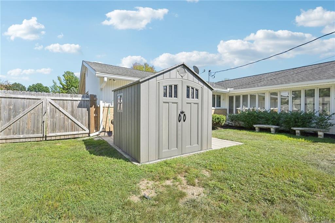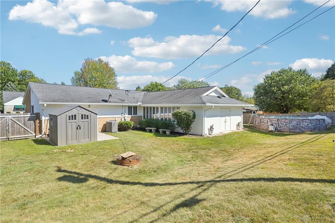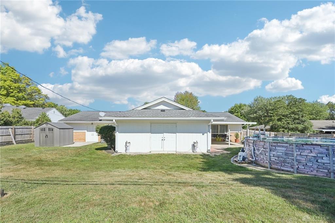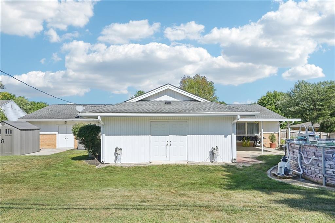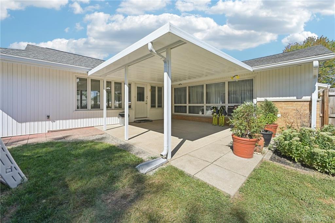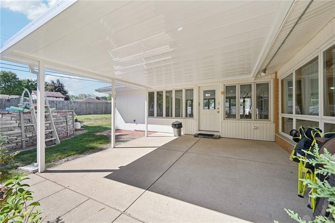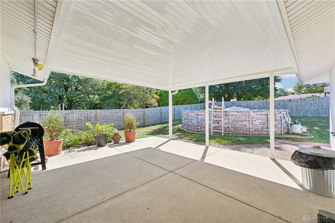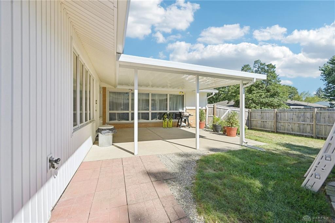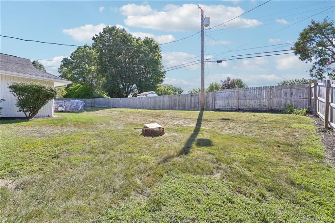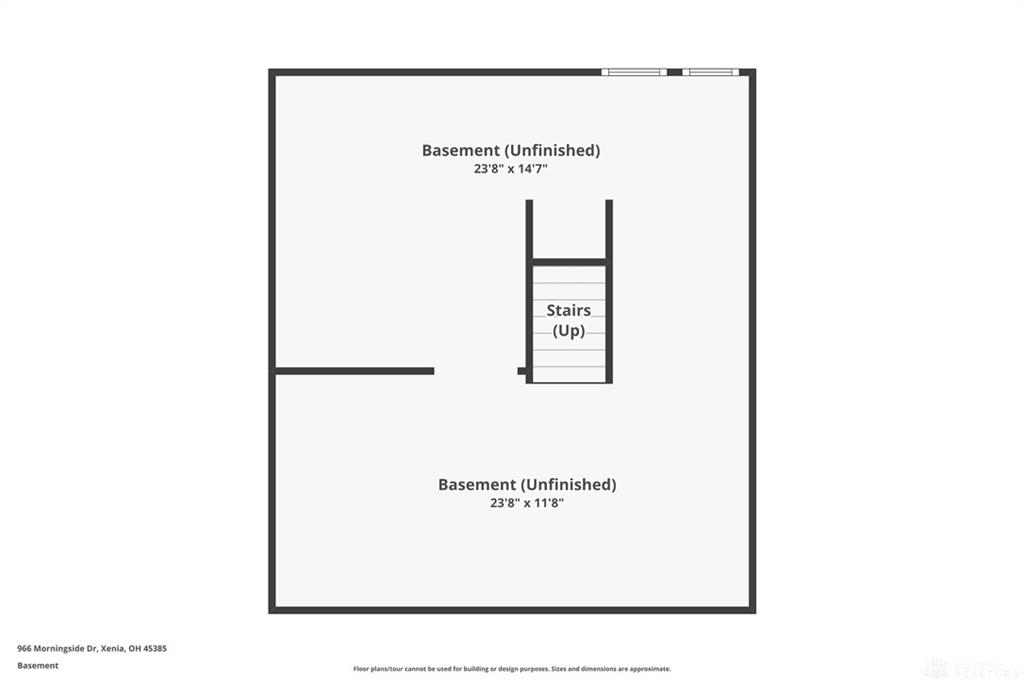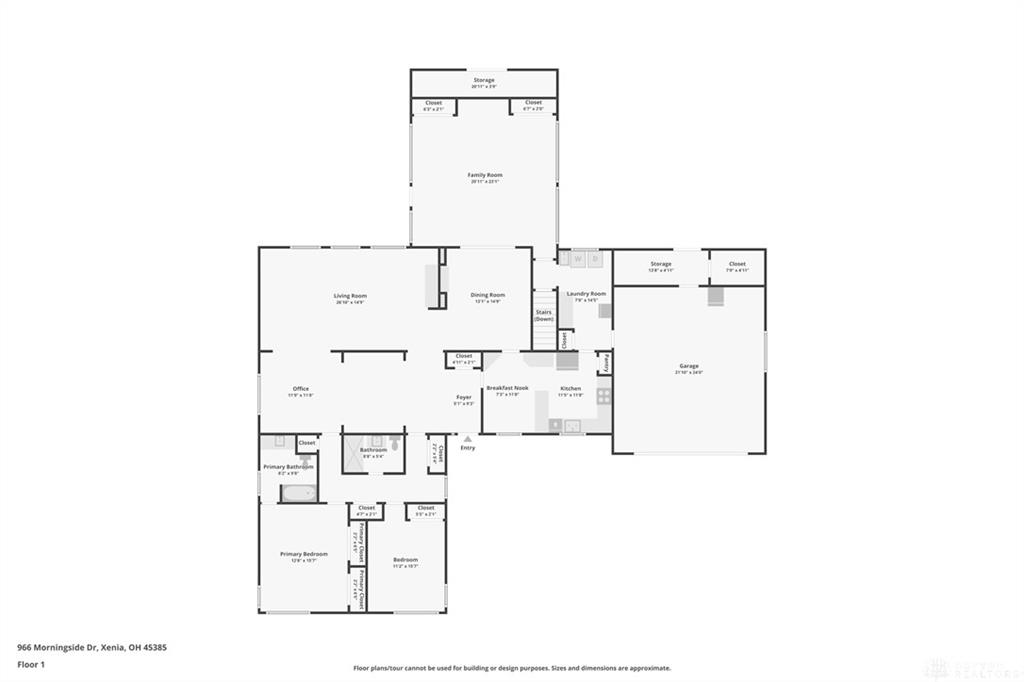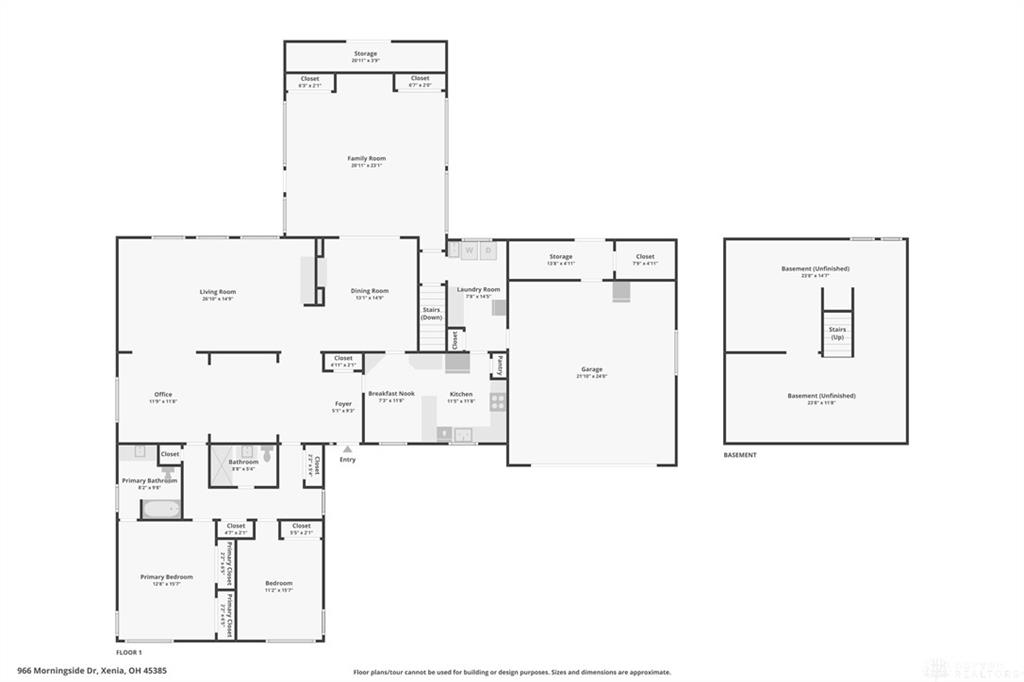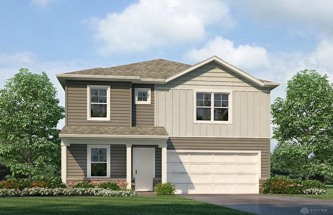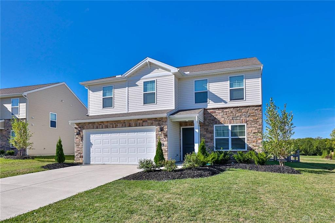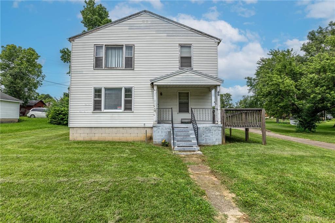Marketing Remarks
Welcome to 966 Morningside Drive! Enter through the welcoming front door into a generously sized and inviting entry room, which gracefully transitions into the heart of the home: a breathtaking atrium. Just off the atrium, you'll find a versatile study/office, ideal for focused work or peaceful reading. The expansive living room features custom built-in cabinets and a stunning wall of windows, bathing the space in natural light and creating an inviting atmosphere. Host memorable gatherings in the formal dining room, complete with built-in cabinets. The home offers two spacious bedrooms, along with two full bathrooms, providing both comfort and convenience. The meticulously designed kitchen is such a delight, boasting a gas range, sleek stainless steel appliances, a practical pantry, and a charming breakfast nook. Enjoy the luxury of soft-close cabinets, a unique built-in corner cabinet, ceramic tile, beautiful granite countertops, and subtle under-cabinet lighting. A spacious and well-equipped laundry room, complete with a washer and dryer, enhances the home's functionality. The expansive Florida room, easily accessible from the dining room, is surrounded by numerous windows and provides seamless access to the backyard. This adaptable space could easily be transformed into a comfortable third bedroom. Additional features include a basement for extra storage, a two-car attached garage with storage rooms, and a private, fully fenced backyard featuring a large covered patio and an additional storage room. Recent updates include a tankless water heater, newer Anderson windows throughout, newer plush carpeting, and a modern garage door. The above-ground pool and all related equipment are included, making this home truly move-in ready. Make this beautiful home yours today!
additional details
- Outside Features Above Ground Pool,Fence,Lawn Sprinkler,Patio,Porch,Storage Shed
- Heating System Forced Air,Natural Gas
- Cooling Central
- Garage 2 Car,Attached,Opener,Storage
- Total Baths 2
- Utilities 220 Volt Outlet,City Water,Natural Gas
- Lot Dimensions 15750
Room Dimensions
- Entry Room: 9 x 5 (Main)
- Study/Office: 11 x 11 (Main)
- Living Room: 14 x 26 (Main)
- Dining Room: 14 x 13 (Main)
- Florida Room: 23 x 20 (Main)
- Utility Room: 14 x 7 (Main)
- Primary Bedroom: 15 x 12 (Main)
- Bedroom: 15 x 11 (Main)
- Kitchen: 11 x 11 (Main)
Great Schools in this area
similar Properties
1292 Baybury Avenue
Discover the beautiful Holcombe floor plan at Eden...
More Details
$359,900
1474 Hawkshead Street
Beautiful 2023 DR Horton Pennington resale in Eden...
More Details
$350,000

- Office : 937.434.7600
- Mobile : 937-266-5511
- Fax :937-306-1806

My team and I are here to assist you. We value your time. Contact us for prompt service.
Mortgage Calculator
This is your principal + interest payment, or in other words, what you send to the bank each month. But remember, you will also have to budget for homeowners insurance, real estate taxes, and if you are unable to afford a 20% down payment, Private Mortgage Insurance (PMI). These additional costs could increase your monthly outlay by as much 50%, sometimes more.
 Courtesy: Howard Hanna Real Estate Serv (937) 376-3390 Kristi Robinette
Courtesy: Howard Hanna Real Estate Serv (937) 376-3390 Kristi Robinette
Data relating to real estate for sale on this web site comes in part from the IDX Program of the Dayton Area Board of Realtors. IDX information is provided exclusively for consumers' personal, non-commercial use and may not be used for any purpose other than to identify prospective properties consumers may be interested in purchasing.
Information is deemed reliable but is not guaranteed.
![]() © 2025 Georgiana C. Nye. All rights reserved | Design by FlyerMaker Pro | admin
© 2025 Georgiana C. Nye. All rights reserved | Design by FlyerMaker Pro | admin

