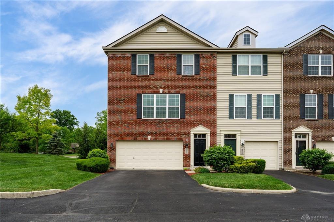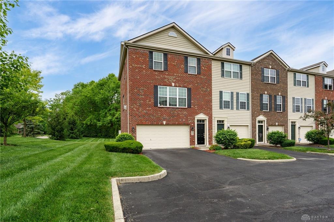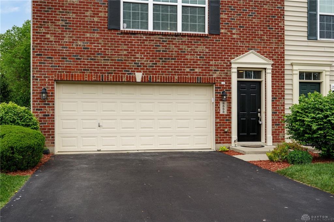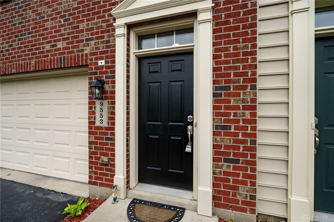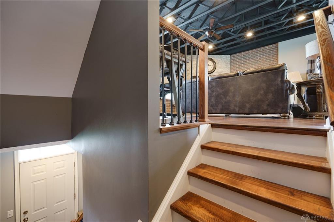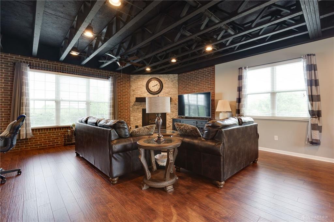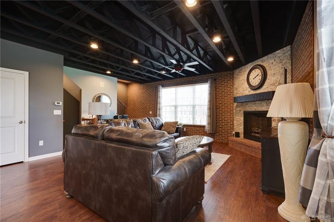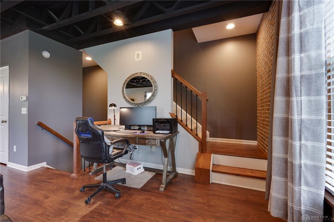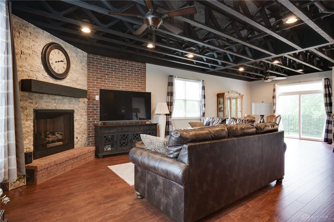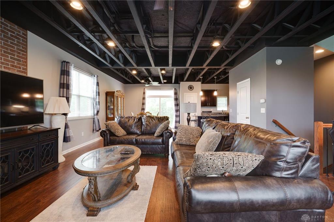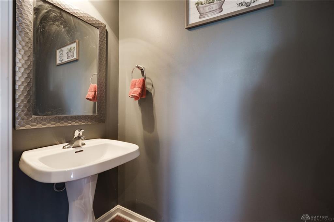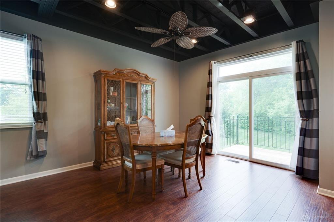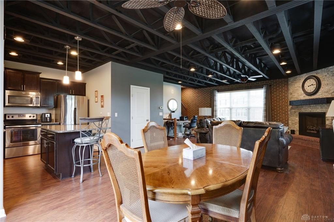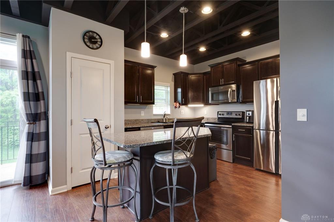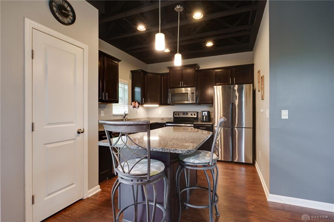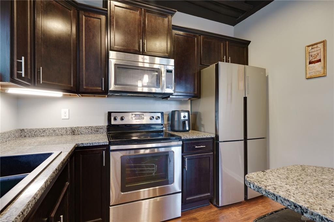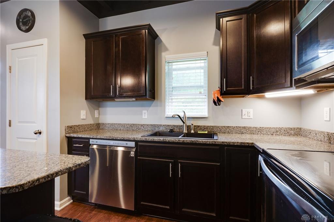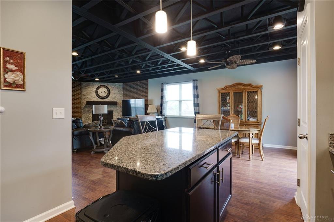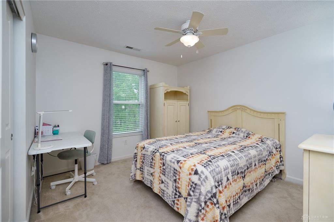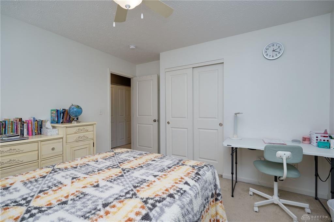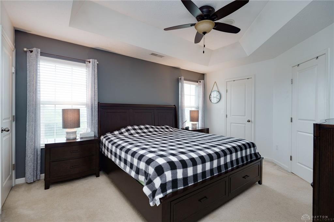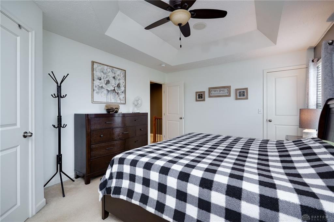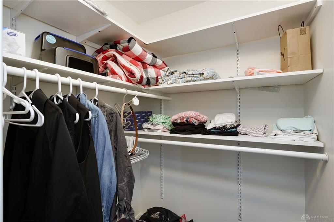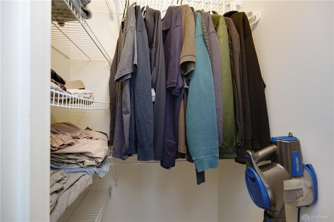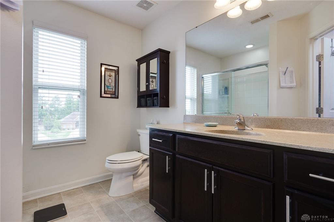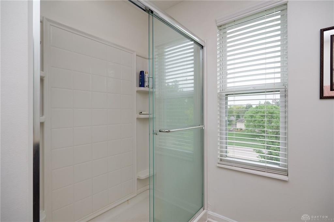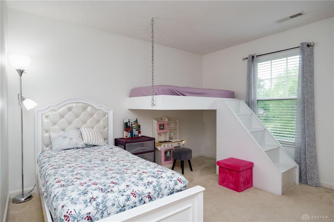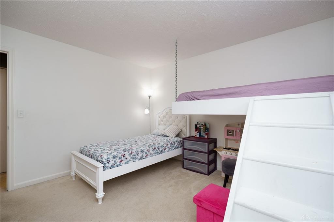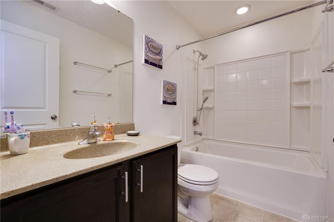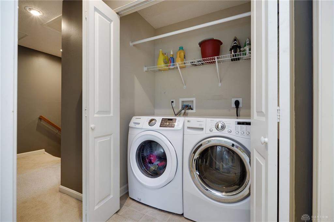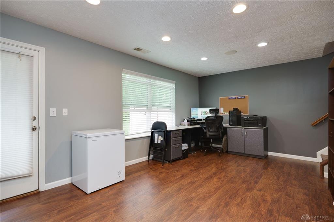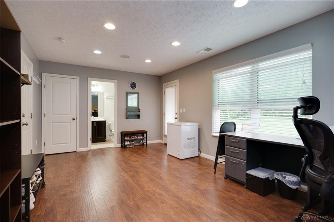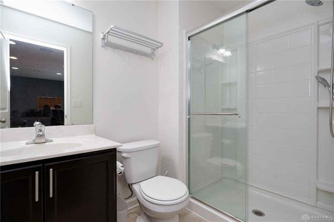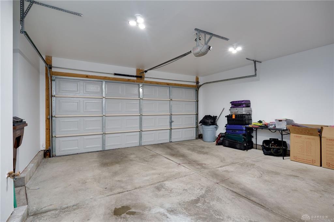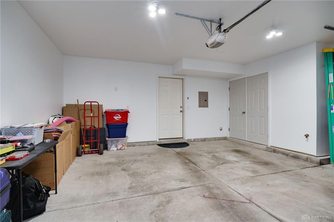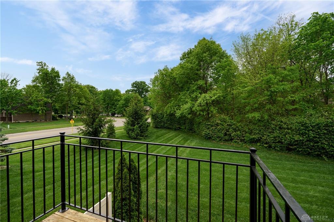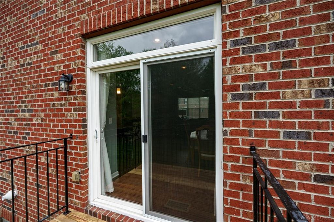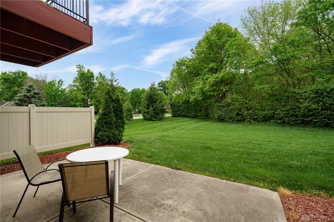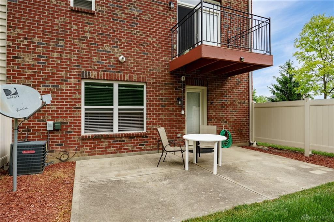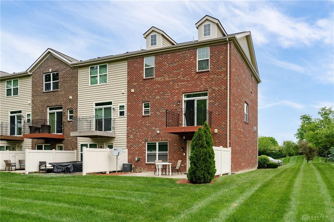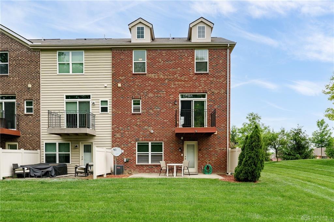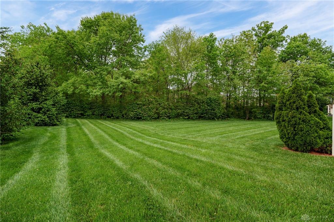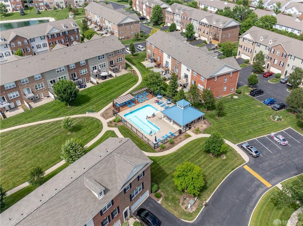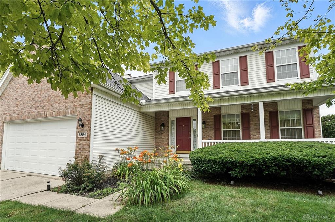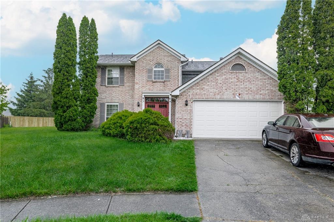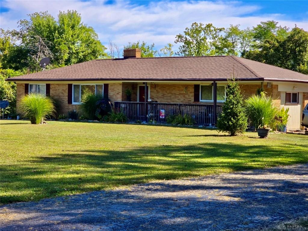Marketing Remarks
Welcome to this modern end unit 3 level urban loft condo in Twin Lakes West Community nestled in the heart of Washington Township, NO city income tax! This home is designed for both style and comfort, featuring 3 bedrooms 3.5 baths 2-car attached garage, and boasts 2,052 sqft of comfortable living space. The main living area offers an open concept great room with industrial ceilings, custom built gas fireplace and an accent exposed brick wall. The adjacent kitchen is a chef’s delight, showcasing beautiful cabinetry, granite countertops, stainless steel appliances, pantry, and a generous center island. Enjoy your morning coffee on the charming balcony off the dining area. To complete this level, you’ll find a convenient half bath. Both the first and second levels have new flooring throughout. The 3rd floor has the primary bedroom with an ensuite bath. This level also includes the laundry room, an additional full bath, and two more nice sized bedrooms with large closets. On the lower level, you’ll find a full bathroom and a versatile bonus space that could be used as a rec room, home office, or workout room leading outside to the private patio, perfect for entertaining or relaxing outdoors. An oversized 2-car attached garage with room for storage completes the ground floor. This condominium community offers a sparkling pool, well-maintained green spaces with parklike settings. With its prime location in Centerville, you'll have easy access to shopping, dining, and entertainment.
additional details
- Outside Features Deck,Inground Pool,Patio
- Heating System Forced Air,Natural Gas
- Cooling Central
- Fireplace Gas,One
- Garage 2 Car,Attached
- Total Baths 4
- Utilities 220 Volt Outlet,City Water,Sanitary Sewer
- Lot Dimensions 0
Room Dimensions
- Rec Room: 11 x 19 (Main)
- Great Room: 20 x 20 (Second)
- Dining Room: 12 x 12 (Second)
- Kitchen: 10 x 12 (Second)
- Primary Bedroom: 12 x 15 (Third)
- Bedroom: 12 x 11 (Third)
- Bedroom: 12 x 11 (Third)
Great Schools in this area
similar Properties
5224 Sweetleaf Drive
Don’t miss out on this amazing home in Forest Ri...
More Details
$325,000
6809 Casa Grande Court
Tucked away on a quiet cul-de-sac, this updated tw...
More Details
$324,900
4212 Diamond Mill Road
Talk about Location... this Delightful 4-bedroom b...
More Details
$324,900

- Office : 937.434.7600
- Mobile : 937-266-5511
- Fax :937-306-1806

My team and I are here to assist you. We value your time. Contact us for prompt service.
Mortgage Calculator
This is your principal + interest payment, or in other words, what you send to the bank each month. But remember, you will also have to budget for homeowners insurance, real estate taxes, and if you are unable to afford a 20% down payment, Private Mortgage Insurance (PMI). These additional costs could increase your monthly outlay by as much 50%, sometimes more.
 Courtesy: Agora Realty Group (937) 520-9200 Chaz DeShayes
Courtesy: Agora Realty Group (937) 520-9200 Chaz DeShayes
Data relating to real estate for sale on this web site comes in part from the IDX Program of the Dayton Area Board of Realtors. IDX information is provided exclusively for consumers' personal, non-commercial use and may not be used for any purpose other than to identify prospective properties consumers may be interested in purchasing.
Information is deemed reliable but is not guaranteed.
![]() © 2025 Georgiana C. Nye. All rights reserved | Design by FlyerMaker Pro | admin
© 2025 Georgiana C. Nye. All rights reserved | Design by FlyerMaker Pro | admin

