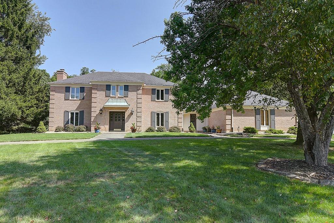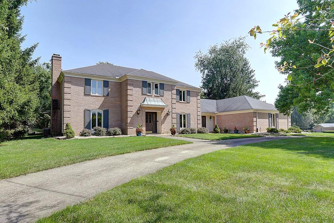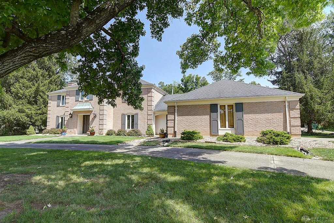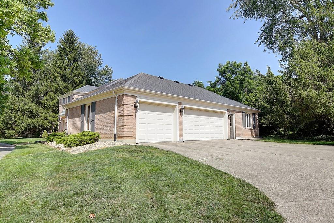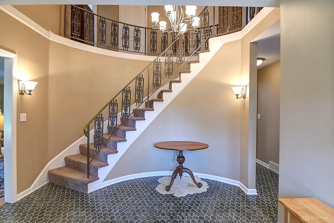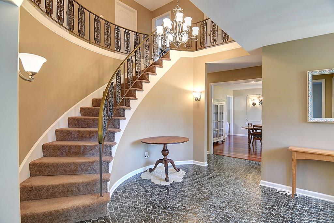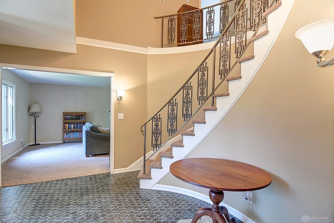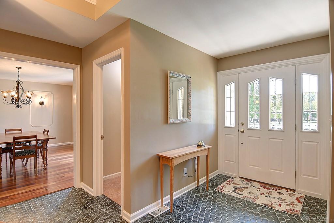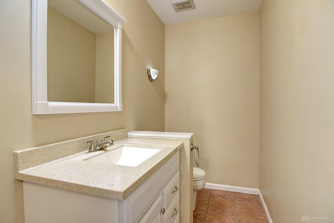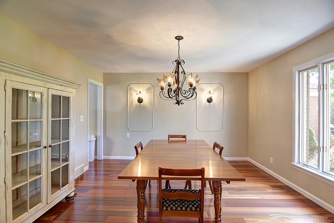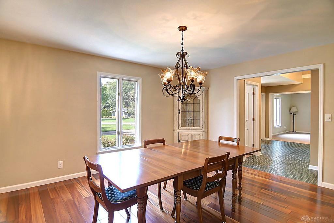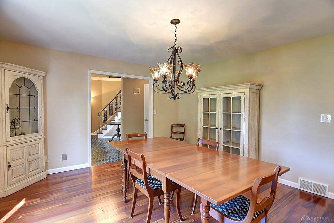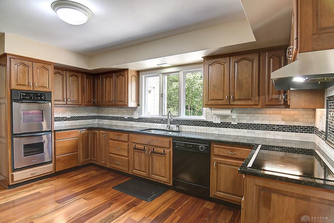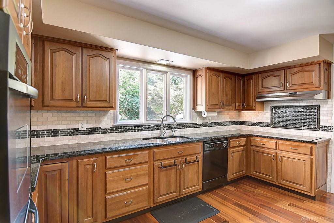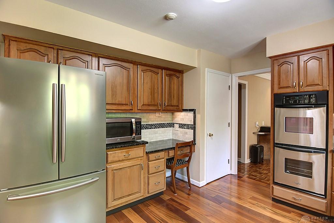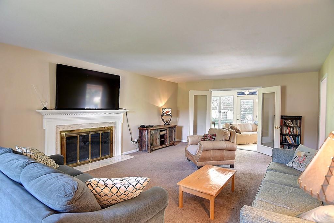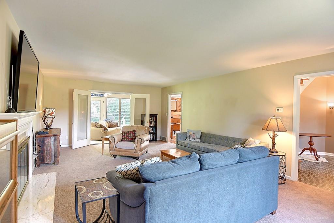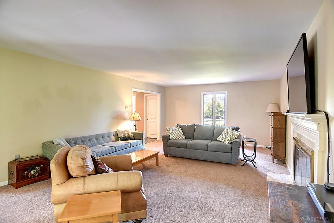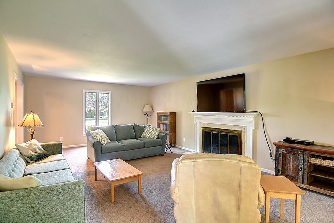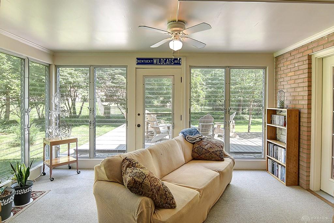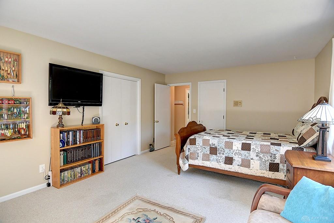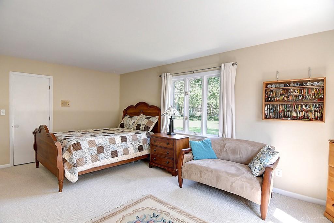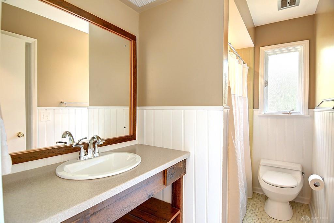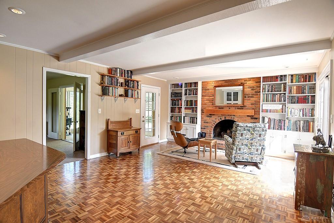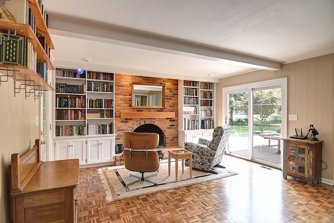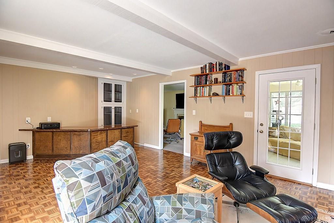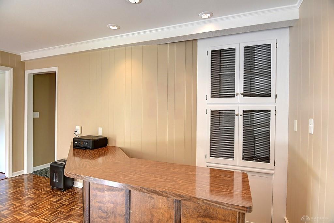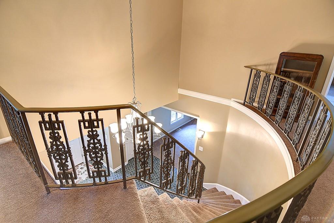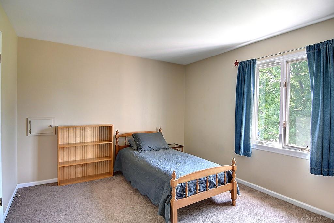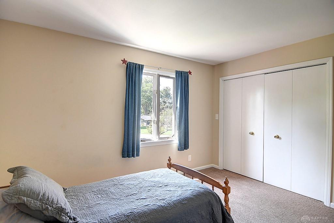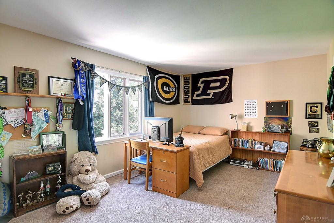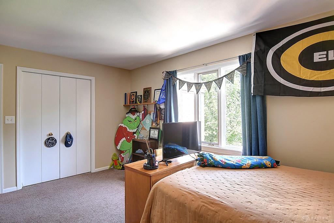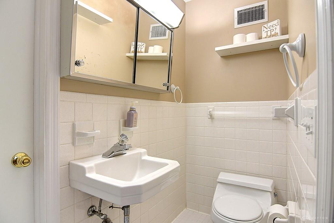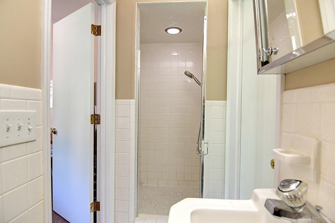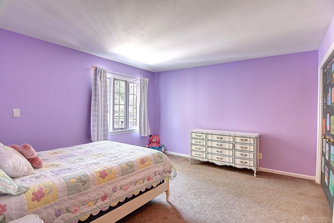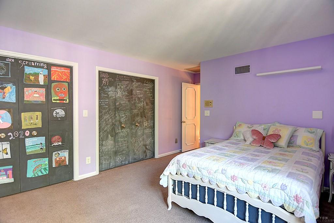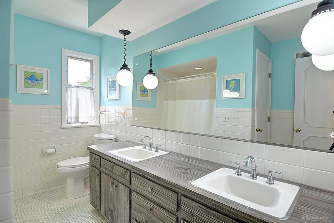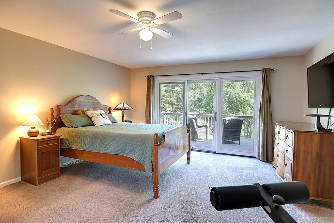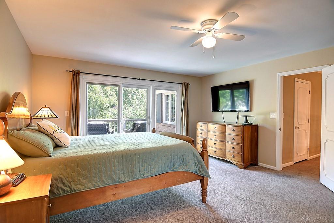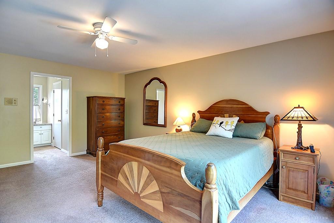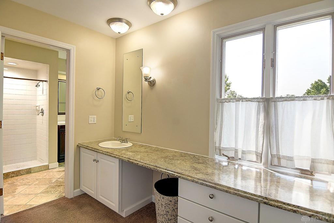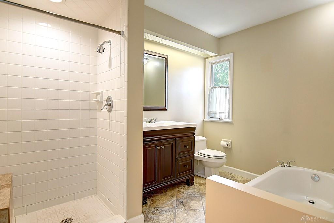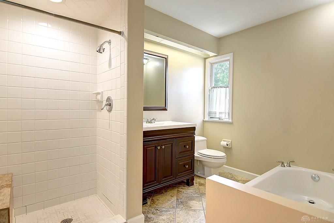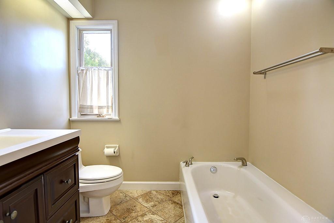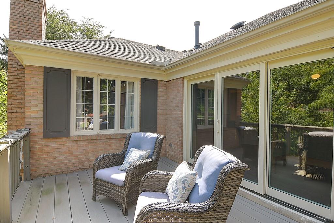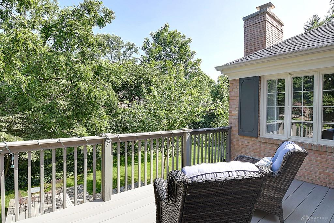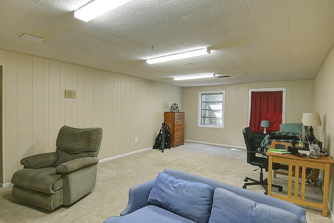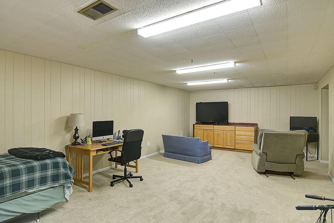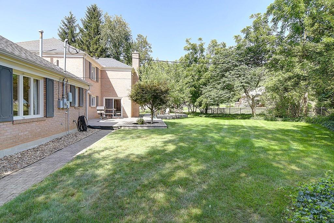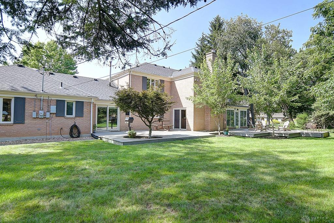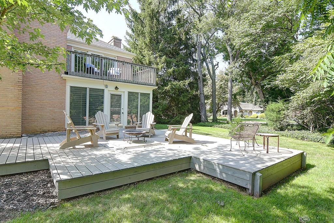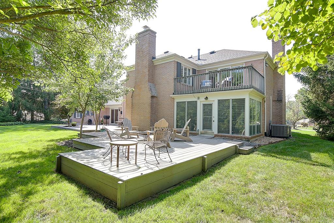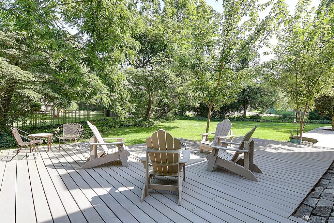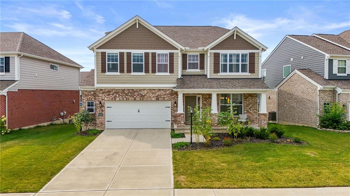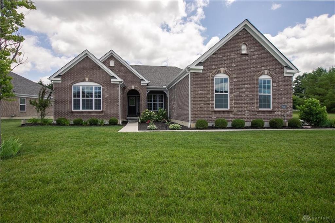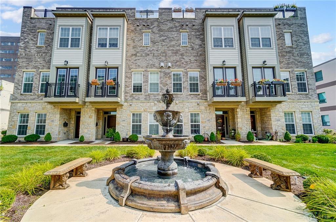Marketing Remarks
Nestled behind a tree-lined circular driveway, this custom-built 5-bedroom, 4.5-bath home offers over 4,300 sq ft of living space plus a finished basement—perfect for families seeking both room to grow and quality construction rarely found in newer homes at this price point. Built in 1968, this home boasts exceptional craftsmanship, including 12-gauge wiring, thicker copper plumbing for quieter water flow, heavily insulated walls, and poured concrete subfloors beneath second-floor bathrooms—adding both durability and quiet comfort. The spacious circular main-level layout is ideal for entertaining, whether hosting an intimate dinner or a large gathering. The kitchen features abundant cabinetry, a convenient planning desk, and a sunny breakfast room with patio doors that open to outdoor living space. A formal dining room and a gracious living room provide classic elegance, while the family room invites relaxation with a brick fireplace, built-in bookcases, and access to the three-season room and large patio. The main floor also includes a bedroom and laundry room—perfect for aging in place or accommodating guests with ease. Upstairs, the huge primary suite features its own private deck, offering a peaceful spot to unwind and enjoy after a long day and the changing seasons. A separate 3-car garage and driveway provide extra privacy and ample parking. Lush landscaping frames the front and back yards, creating a serene retreat that feels worlds away yet remains conveniently located.
additional details
- Outside Features Deck,Patio,Porch
- Heating System Forced Air,Natural Gas
- Cooling Central
- Fireplace Glass Doors,Two,Woodburning
- Garage 3 Car,Attached,Opener,Overhead Storage,Storage
- Total Baths 5
- Utilities 220 Volt Outlet,City Water,Natural Gas,Sanitary Sewer,Storm Sewer
- Lot Dimensions .
Room Dimensions
- Entry Room: 22 x 12 (Main)
- Living Room: 15 x 28 (Main)
- Dining Room: 13 x 15 (Main)
- Kitchen: 12 x 15 (Main)
- Breakfast Room: 9 x 11 (Main)
- Family Room: 15 x 21 (Main)
- Bedroom: 15 x 18 (Second)
- Bedroom: 11 x 15 (Second)
- Bedroom: 11 x 13 (Second)
- Bedroom: 13 x 14 (Second)
- Bedroom: 13 x 10 (Main)
- Utility Room: 7 x 12 (Main)
- Rec Room: 14 x 26 (Lower Level/Quad)
- Other: 9 x 15 (Main)
Great Schools in this area
similar Properties
10030 Washington Glen Drive
Welcome to 10030 Washington Glen, where modern des...
More Details
$609,999
9354 Buckboard Drive
Welcome to this exquisite home in the highly sough...
More Details
$609,000

- Office : 937.434.7600
- Mobile : 937-266-5511
- Fax :937-306-1806

My team and I are here to assist you. We value your time. Contact us for prompt service.
Mortgage Calculator
This is your principal + interest payment, or in other words, what you send to the bank each month. But remember, you will also have to budget for homeowners insurance, real estate taxes, and if you are unable to afford a 20% down payment, Private Mortgage Insurance (PMI). These additional costs could increase your monthly outlay by as much 50%, sometimes more.
 Courtesy: BHHS Professional Realty (937) 436-9494 Robert D Wolf
Courtesy: BHHS Professional Realty (937) 436-9494 Robert D Wolf
Data relating to real estate for sale on this web site comes in part from the IDX Program of the Dayton Area Board of Realtors. IDX information is provided exclusively for consumers' personal, non-commercial use and may not be used for any purpose other than to identify prospective properties consumers may be interested in purchasing.
Information is deemed reliable but is not guaranteed.
![]() © 2025 Georgiana C. Nye. All rights reserved | Design by FlyerMaker Pro | admin
© 2025 Georgiana C. Nye. All rights reserved | Design by FlyerMaker Pro | admin

