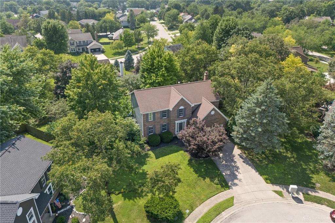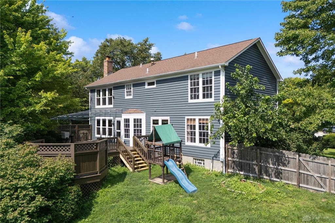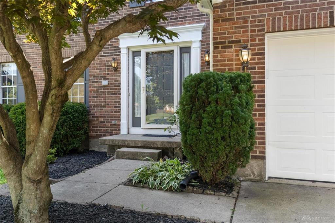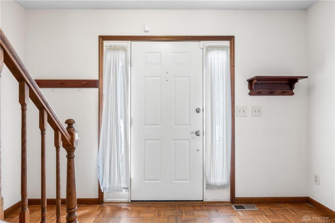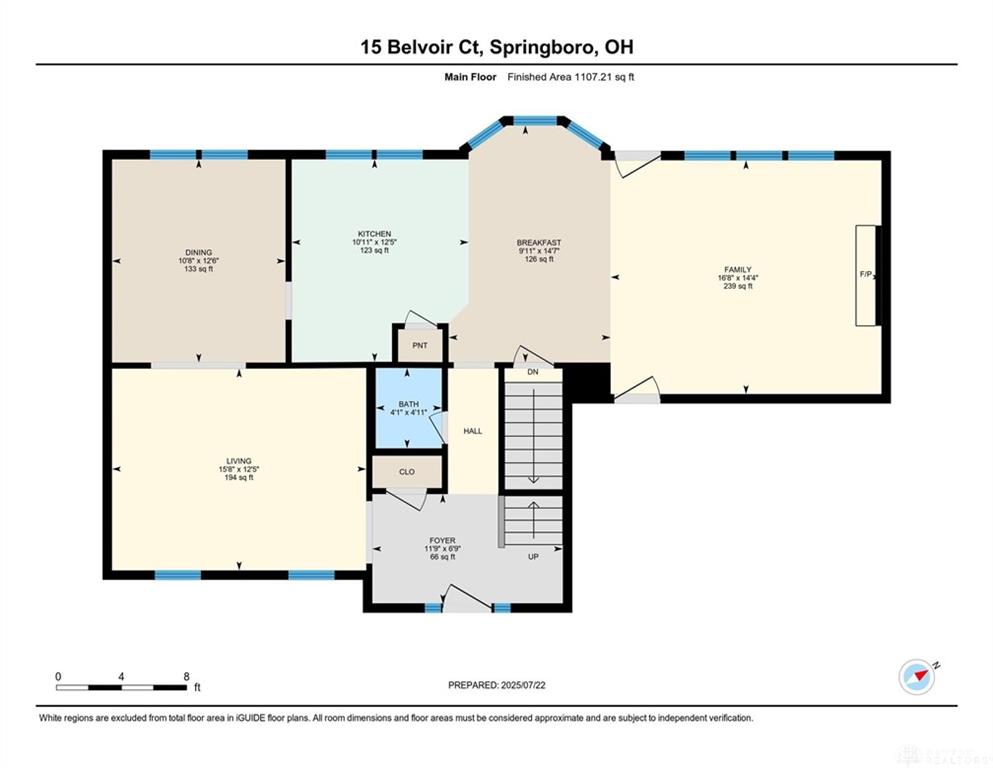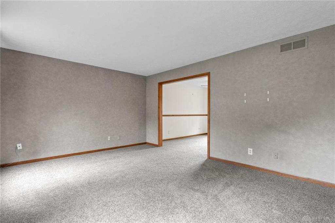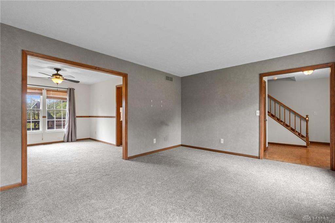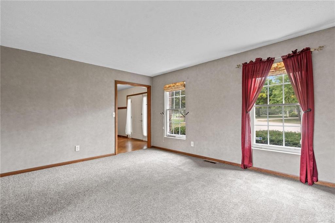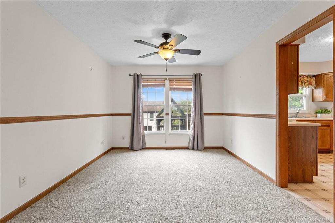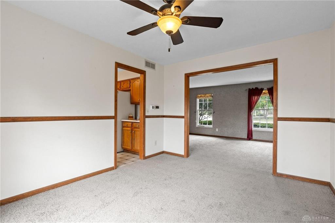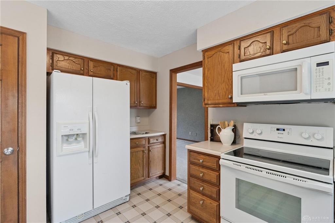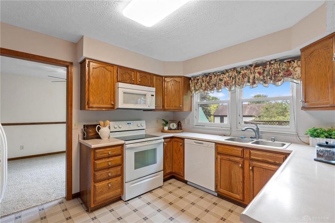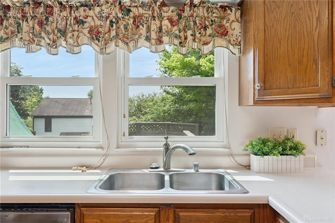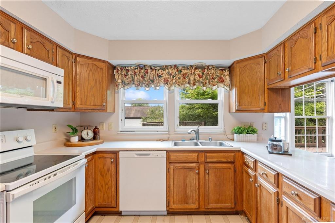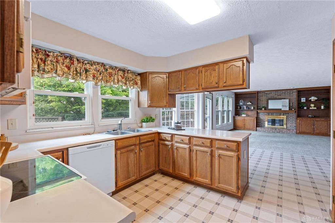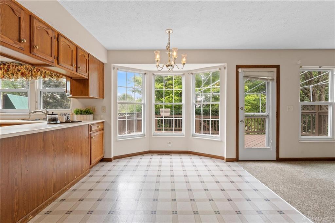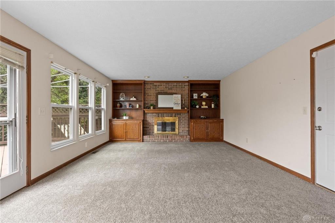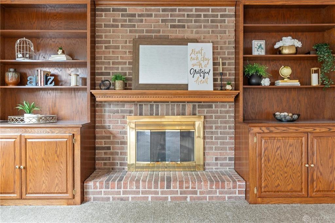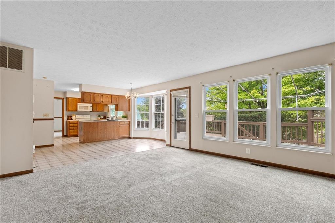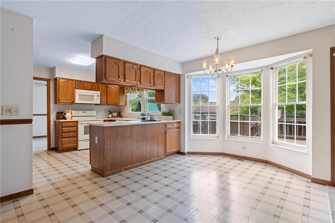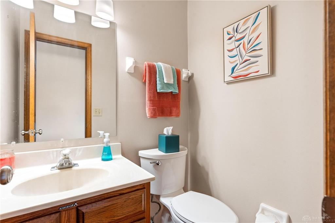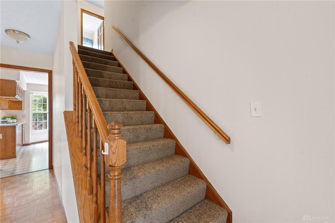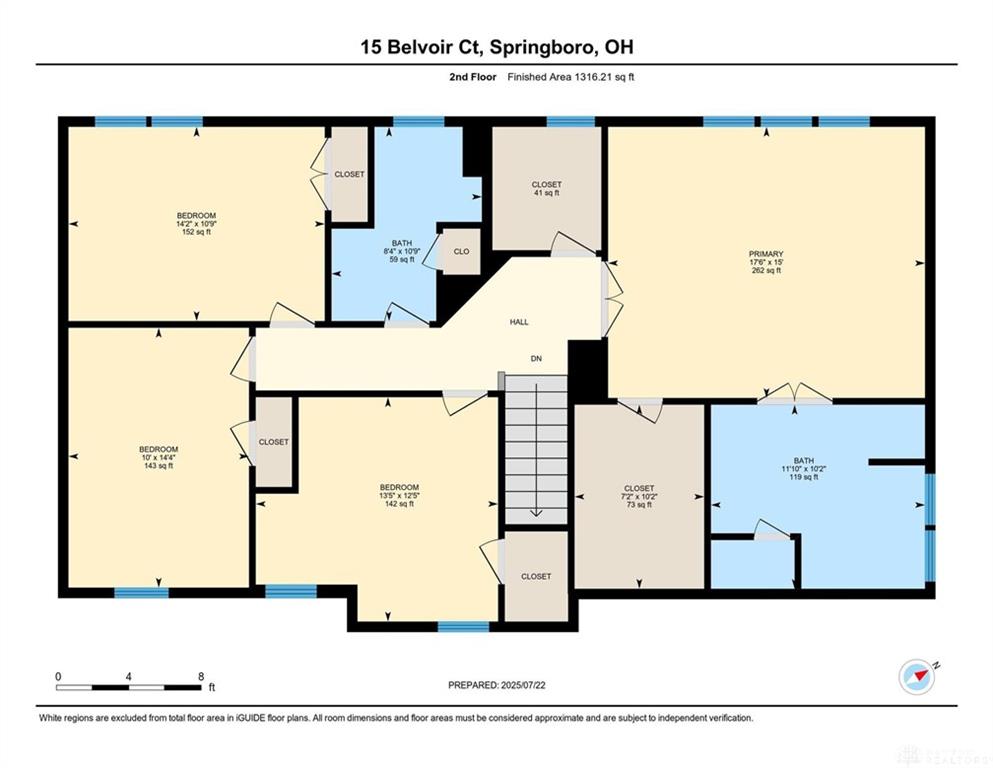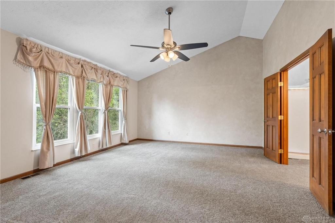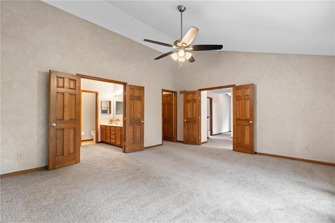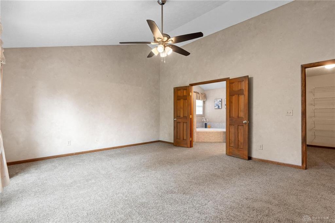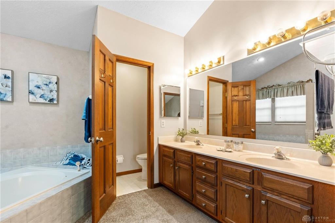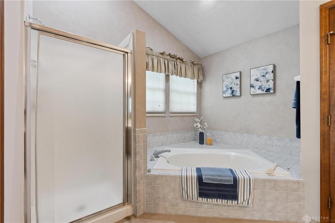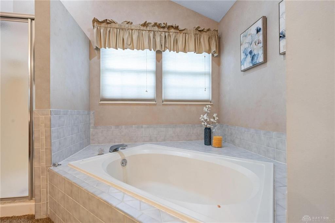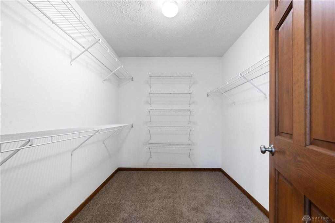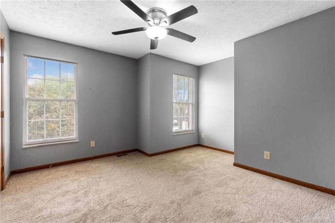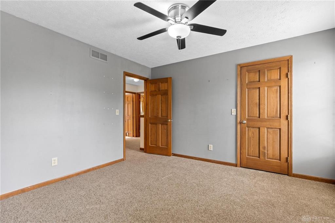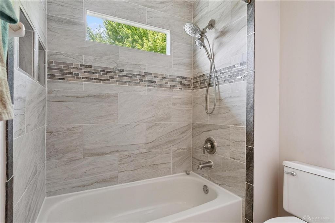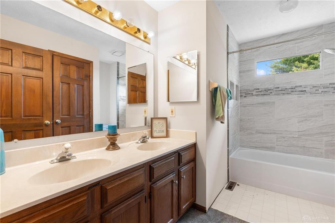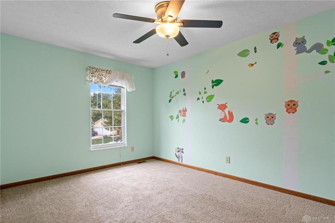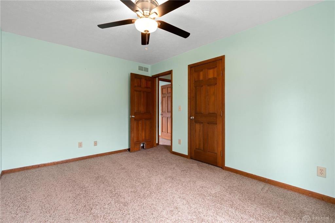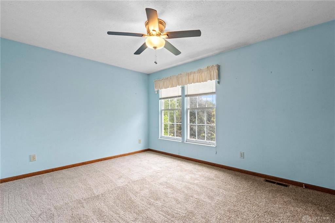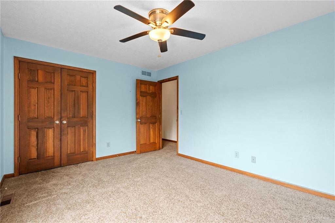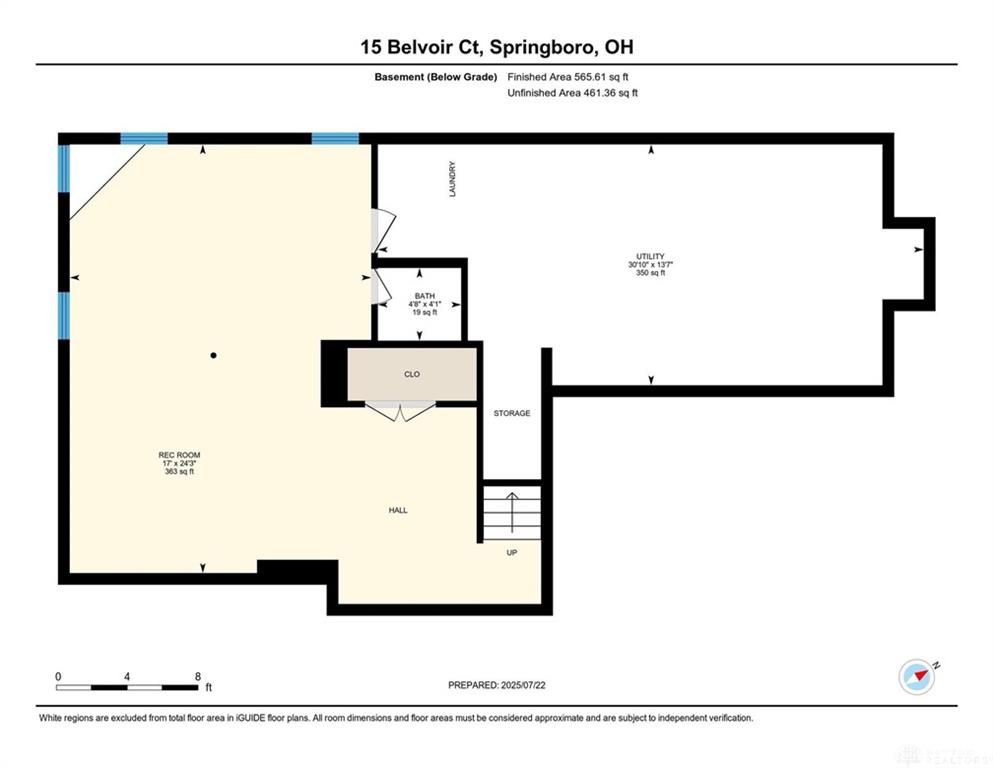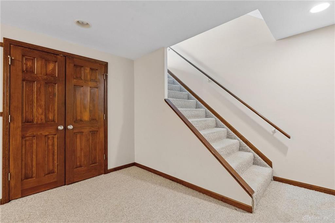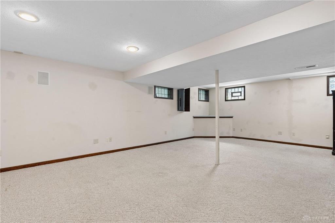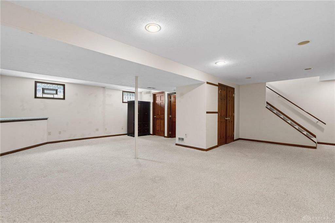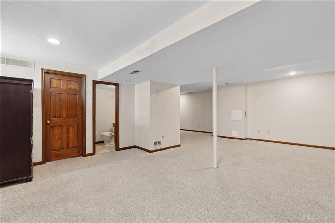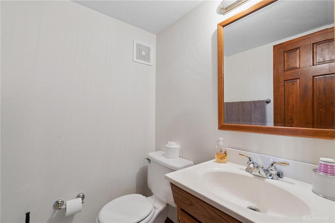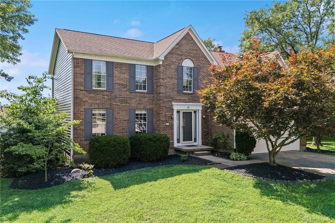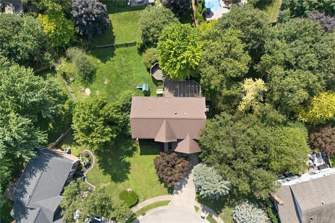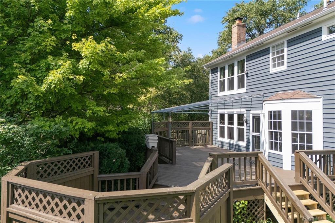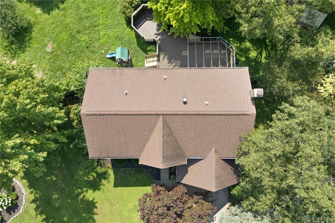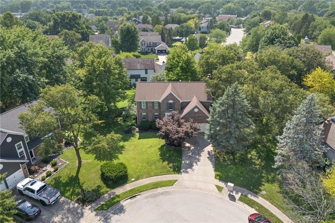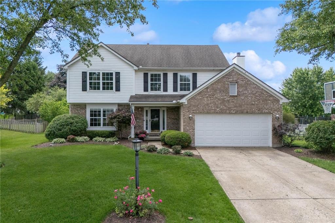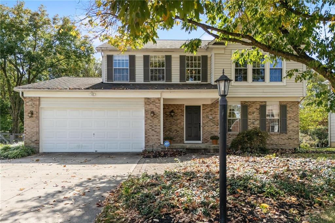2977 sq. ft.
4 baths
4 beds
$409,900 Price
939589 MLS#
Marketing Remarks
NEW CARPET just installed on first and second floors!! Welcome to this beautifully maintained 4-bedroom, 2 full bath, 2 half bath home nestled on a quiet cul-de-sac in the highly desirable McCray Farm neighborhood in Springboro. Surrounded by mature trees, this charming two-story offers the perfect blend of comfort, functionality, and location. Inside, you'll find a spacious and neutral interior, highlighted by a large family room featuring a cozy gas fireplace framed by built-in bookcases—perfect for relaxing evenings or entertaining. The open layout flows seamlessly into the breakfast nook and well-appointed kitchen, creating an inviting space for everyday living. A generous formal living room and adjacent dining room provide additional gathering spaces for holidays, special occasions, or quiet evenings at home. The finished basement expands your living space even further, offering a large rec room, family room, glass block windows, and a half bath—ideal for game nights, movie marathons, or guests. Upstairs, the 8x15 primary suite impresses with vaulted ceilings, a walk-in closet with double hanging racks, and a private garden bath complete with dual vanities, a soaking tub, and separate shower. Three additional bedrooms and a full hall bath provide plenty of space for family or guests. Enjoy outdoor living on the large wood deck, surrounded by a peaceful, treed backdrop. Additional updates include: new dishwasher (2025), new furnace and AC (2023), water heater (2018), water softener (2015), and roof (2007). Freshly painted exterior (2025) adds to the home’s excellent curb appeal. Located just minutes from Springboro schools, shops, dining, grocery, Austin Landing, and I-75—this is the ideal place to call home. Don’t miss your chance to live in McCray Farm!
additional details
- Outside Features Deck,Fence
- Heating System Forced Air,Natural Gas
- Cooling Central
- Fireplace Gas,Glass Doors,One
- Garage 2 Car,Attached
- Total Baths 4
- Utilities 220 Volt Outlet,City Water,Natural Gas,Sanitary Sewer
- Lot Dimensions .339
Room Dimensions
- Living Room: 12 x 16 (Main)
- Dining Room: 12 x 11 (Main)
- Kitchen: 12 x 11 (Main)
- Breakfast Room: 14 x 10 (Main)
- Family Room: 14 x 17 (Main)
- Primary Bedroom: 15 x 17 (Second)
- Bedroom: 12 x 13 (Second)
- Bedroom: 10 x 14 (Second)
- Bedroom: 11 x 14 (Second)
- Rec Room: 24 x 17 (Basement)
Virtual Tour
Great Schools in this area
similar Properties
25 Huntley Court
This spacious, light filled Brookside home has so ...
More Details
$425,000
340 Brookside Drive
Welcome to Brookside! This beautifully maintained ...
More Details
$410,000

- Office : 937.434.7600
- Mobile : 937-266-5511
- Fax :937-306-1806

My team and I are here to assist you. We value your time. Contact us for prompt service.
Mortgage Calculator
This is your principal + interest payment, or in other words, what you send to the bank each month. But remember, you will also have to budget for homeowners insurance, real estate taxes, and if you are unable to afford a 20% down payment, Private Mortgage Insurance (PMI). These additional costs could increase your monthly outlay by as much 50%, sometimes more.
 Courtesy: Keller Williams Advisors Rlty (937) 848-6255 Don E Shurts Jr
Courtesy: Keller Williams Advisors Rlty (937) 848-6255 Don E Shurts Jr
Data relating to real estate for sale on this web site comes in part from the IDX Program of the Dayton Area Board of Realtors. IDX information is provided exclusively for consumers' personal, non-commercial use and may not be used for any purpose other than to identify prospective properties consumers may be interested in purchasing.
Information is deemed reliable but is not guaranteed.
![]() © 2025 Georgiana C. Nye. All rights reserved | Design by FlyerMaker Pro | admin
© 2025 Georgiana C. Nye. All rights reserved | Design by FlyerMaker Pro | admin

