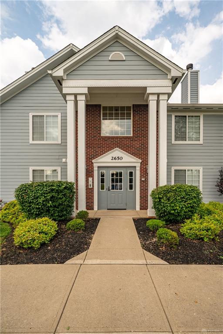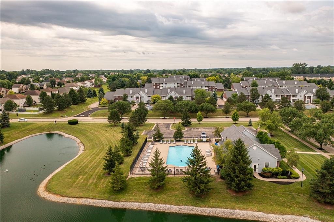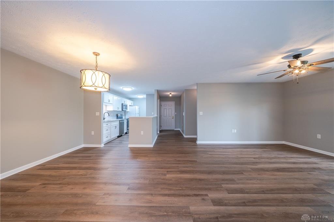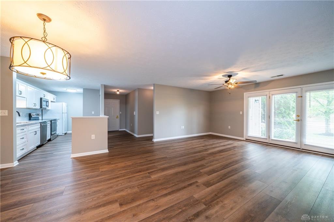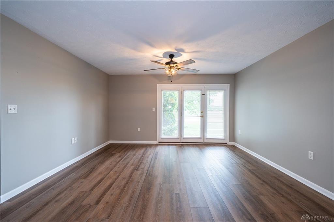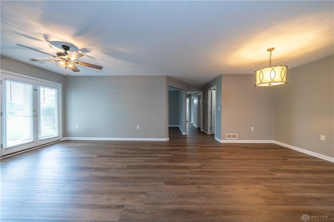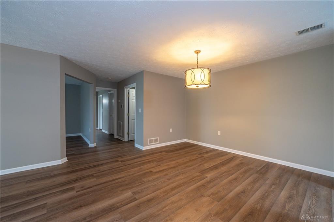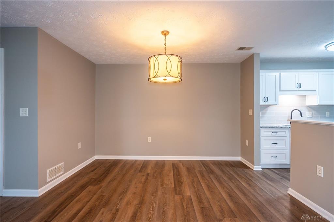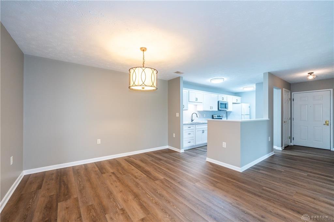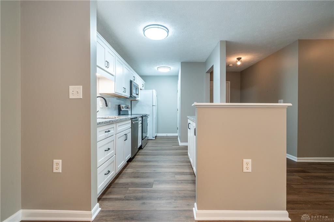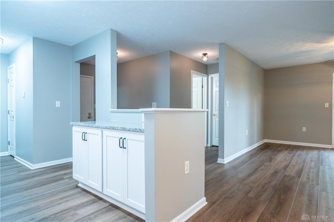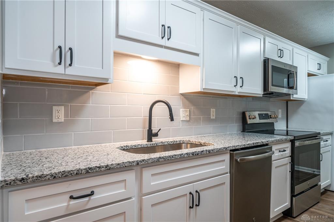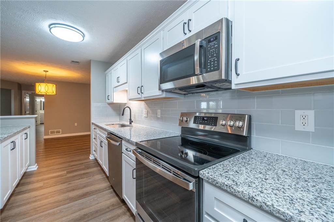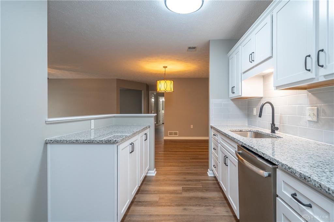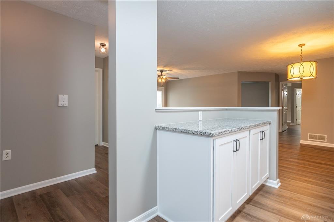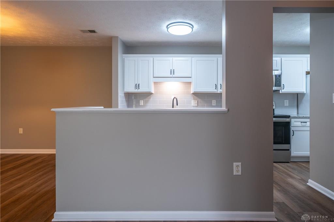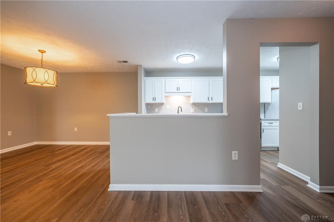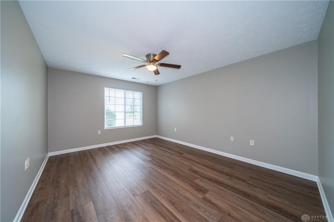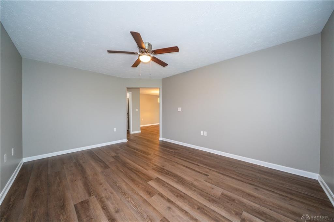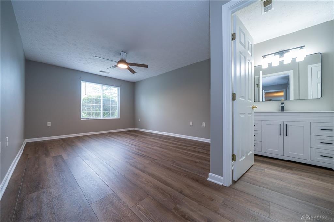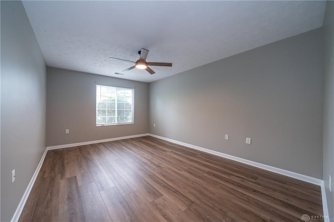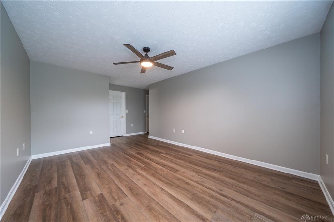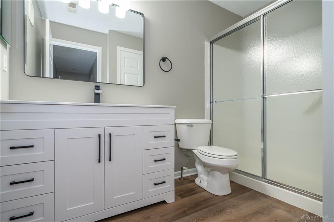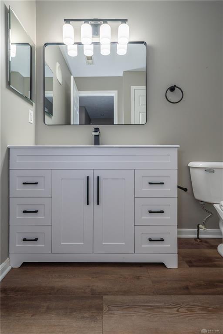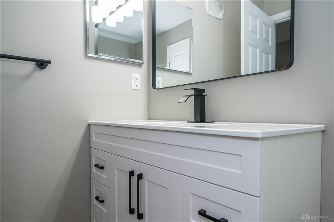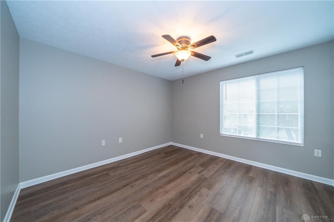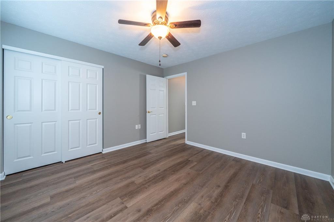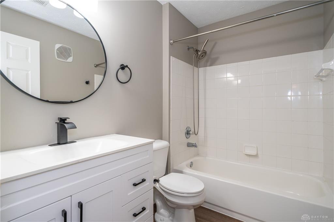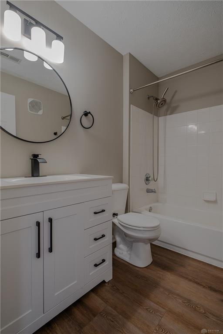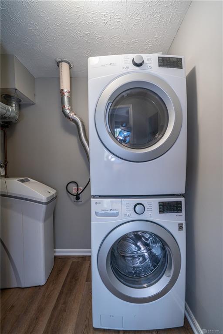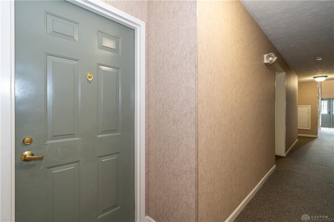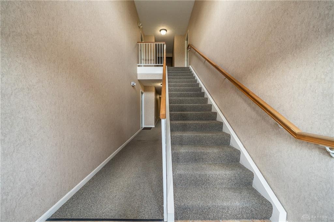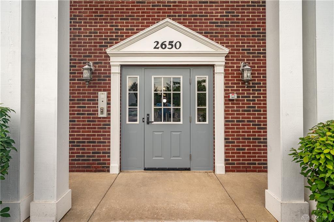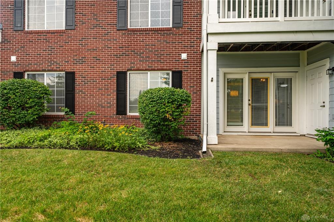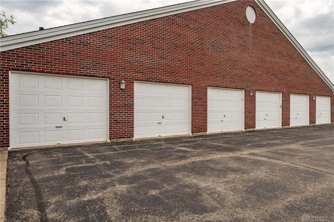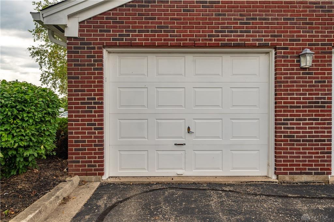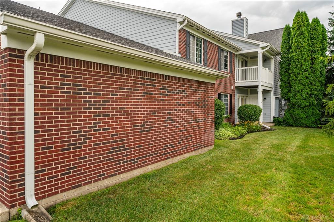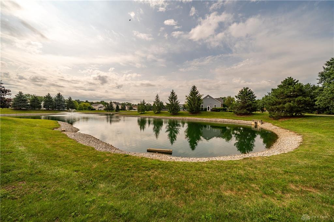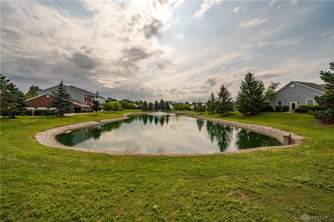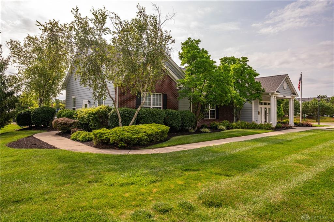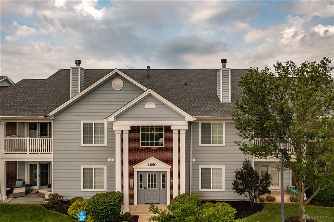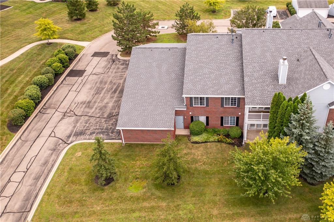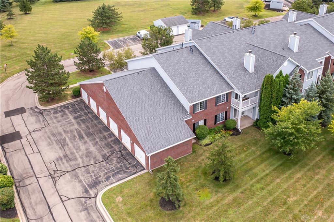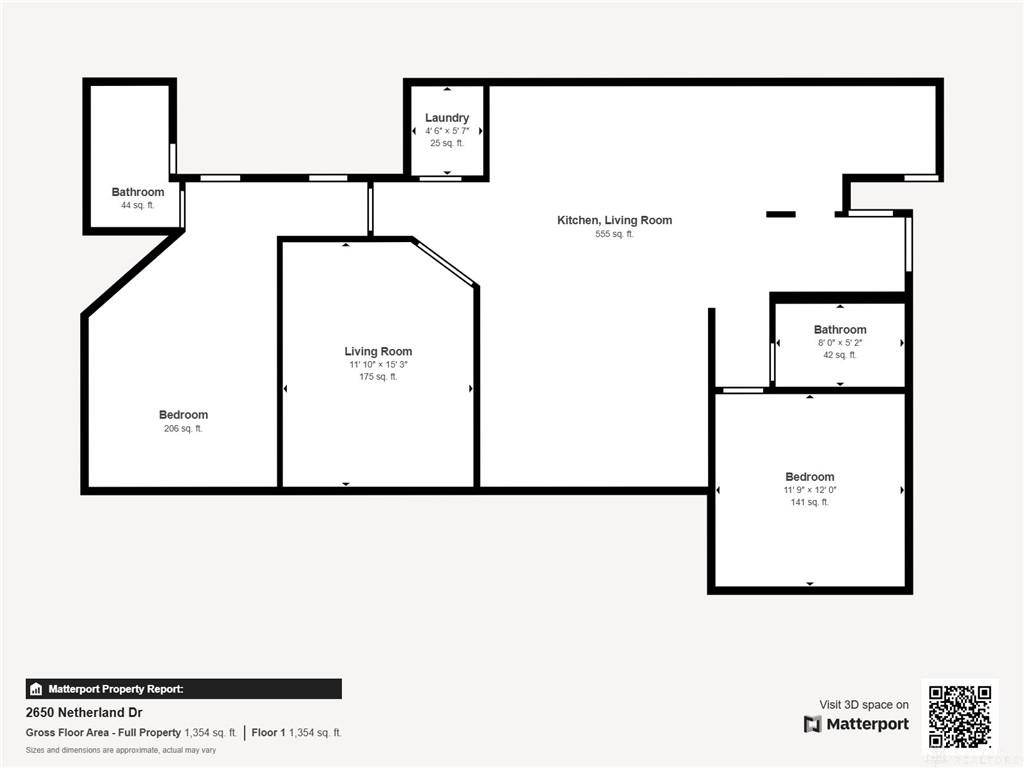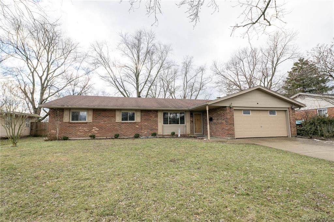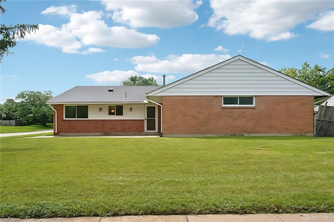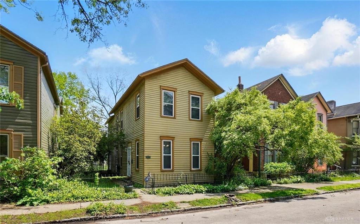1460 sq. ft.
2 baths
2 beds
$205,000 Price
939121 MLS#
Marketing Remarks
You'll love the easy living in this stunning, fully renovated 1st floor condo designed for both relaxation & entertaining. Boasting 2 generously sized bedrms & a versatile office space that can be effortlessly transformed into a 3rd bedrm. Prepare yourself to be wowed by the gorgeous custom kitchen featuring luxurious granite countertops & pristine solid wood white cabinetry. Whether you're hosting a party or whipping up a quick meal, this kitchen is truly a delight! Plus a dedicated pantry, you'll never run out of space! Flow seamlessly from the kitchen into a bright dining area & spacious living rm. This open concept design ensures that you're never far from the action! Say goodbye to crowded laundromats! Enjoy the convenience of a separate laundry rm equipped w/ stackable washer & dryer. Retreat to the primary bedrm featuring a large walk-in closet complete w/ built-in shelving. Indulge in your own private bathroom w/ a walk-in shower, brand new vanity & mirror. The 2nd bedroom also offers ample closet space & is located near the 2nd updated full bathroom, perfect for family or guests. Enjoy the luxury of an attached 1-car garage & plenty of visitor parking spaces. Stay connected w/ the built-in intercom system that allows guest to easily alert you of their arrival, enhancing both security & accessibility. Your lifestyle can extend beyond the walls of this beautiful condo with access to a gorgeous inground pool, a Clubhouse, Fitness center. The HOA takes care of exterior maintenance, landscaping, snow removal, trash & professional management. Additional updates include: Kitchen & Bathrooms 2025, Water heater 2024, HVAC & A/C 2021, Stove & Microwave 2021, Water softener & Dishwasher 2018.
additional details
- Outside Features Inground Pool,Patio
- Heating System Forced Air,Natural Gas
- Cooling Central
- Garage 1 Car,Attached,Opener,Storage
- Total Baths 2
- Utilities City Water,Natural Gas,Sanitary Sewer
- Lot Dimensions Irregular
Room Dimensions
- Entry Room: 5 x 8 (Main)
- Living Room: 12 x 25 (Main)
- Kitchen: 8 x 15 (Main)
- Primary Bedroom: 12 x 19 (Main)
- Bedroom: 12 x 12 (Main)
- Study/Office: 12 x 15 (Main)
- Utility Room: 6 x 7 (Main)
Virtual Tour
Great Schools in this area
similar Properties
6137 Rosecrest Drive
Wonderful home in a great neighborhood, quiet grea...
More Details
$230,000
5248 Tilbury Road
Looking for a move-in ready brick ranch near WPAFB...
More Details
$229,999

- Office : 937.434.7600
- Mobile : 937-266-5511
- Fax :937-306-1806

My team and I are here to assist you. We value your time. Contact us for prompt service.
Mortgage Calculator
This is your principal + interest payment, or in other words, what you send to the bank each month. But remember, you will also have to budget for homeowners insurance, real estate taxes, and if you are unable to afford a 20% down payment, Private Mortgage Insurance (PMI). These additional costs could increase your monthly outlay by as much 50%, sometimes more.
 Courtesy: Tami Holmes Realty (937) 506-8360 Tami Holmes
Courtesy: Tami Holmes Realty (937) 506-8360 Tami Holmes
Data relating to real estate for sale on this web site comes in part from the IDX Program of the Dayton Area Board of Realtors. IDX information is provided exclusively for consumers' personal, non-commercial use and may not be used for any purpose other than to identify prospective properties consumers may be interested in purchasing.
Information is deemed reliable but is not guaranteed.
![]() © 2025 Georgiana C. Nye. All rights reserved | Design by FlyerMaker Pro | admin
© 2025 Georgiana C. Nye. All rights reserved | Design by FlyerMaker Pro | admin

