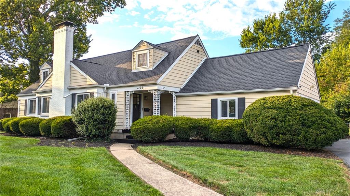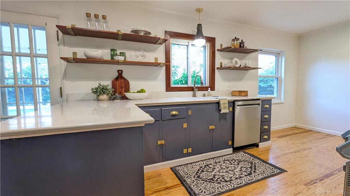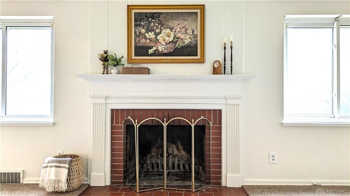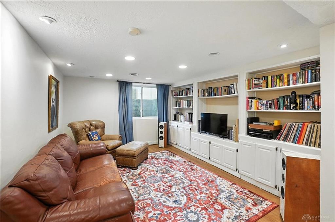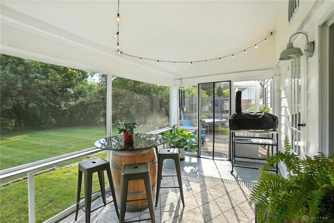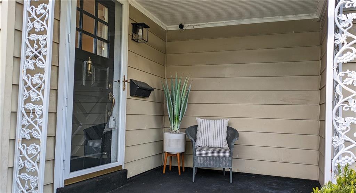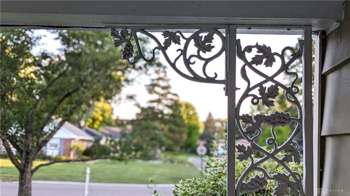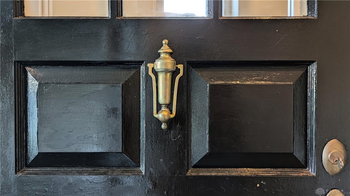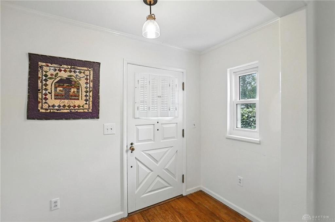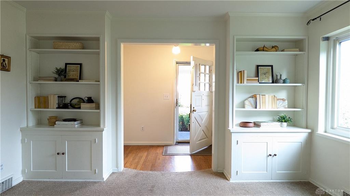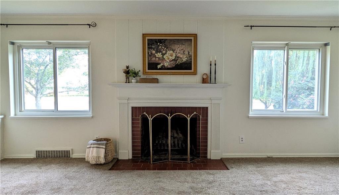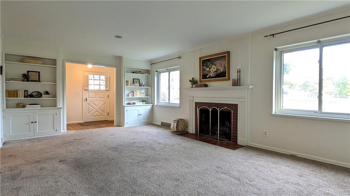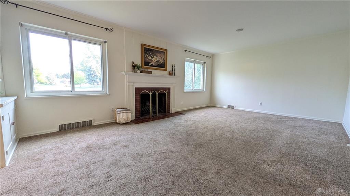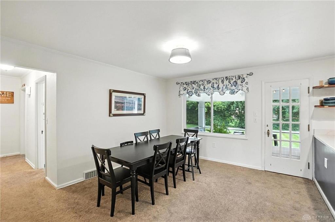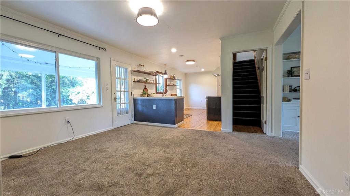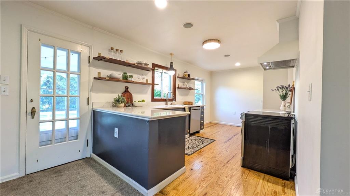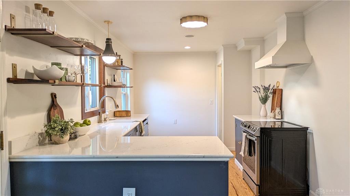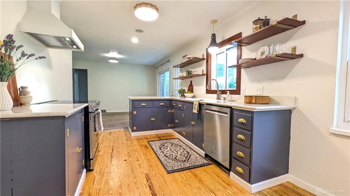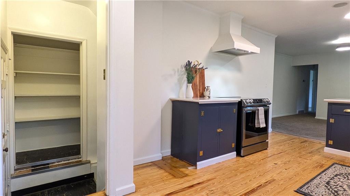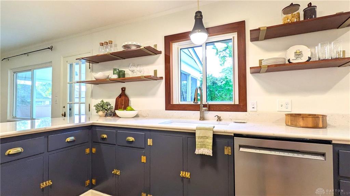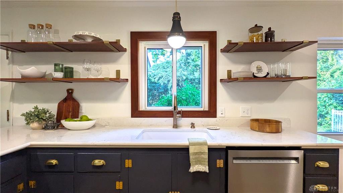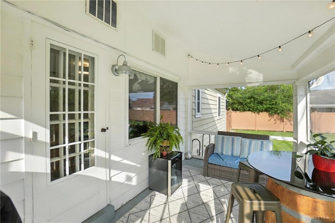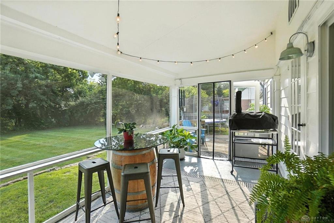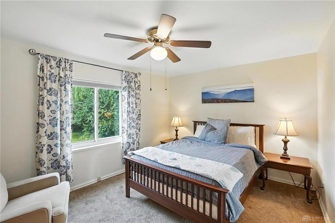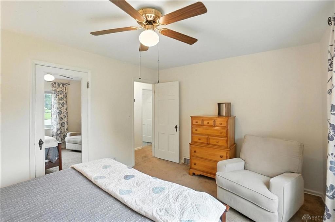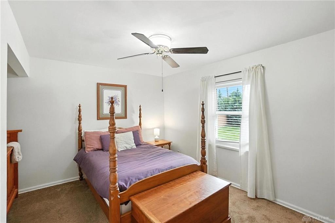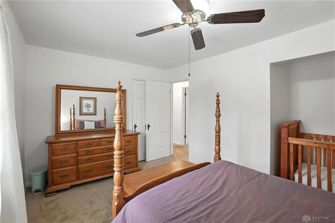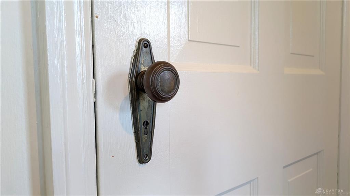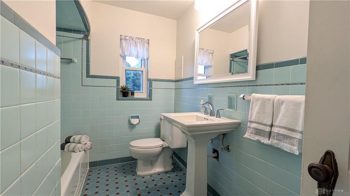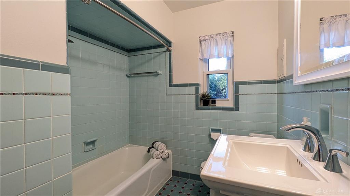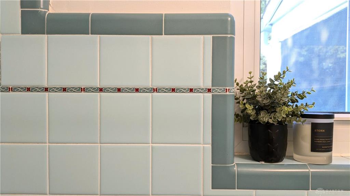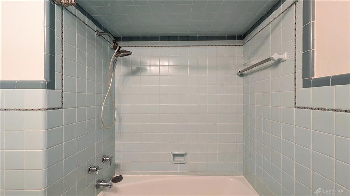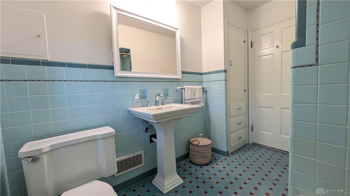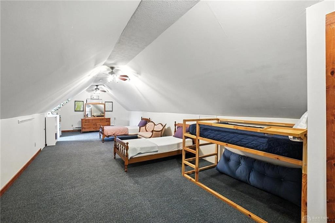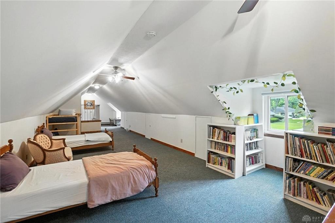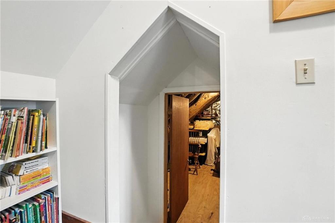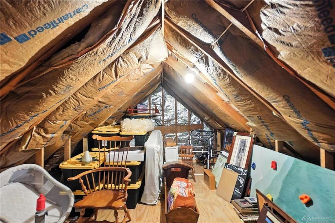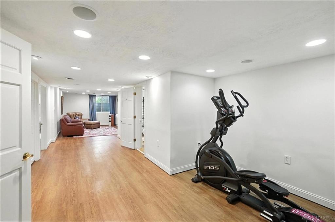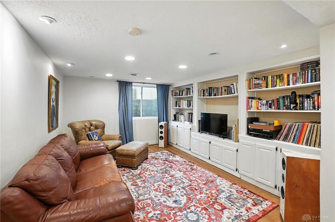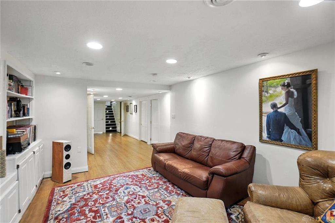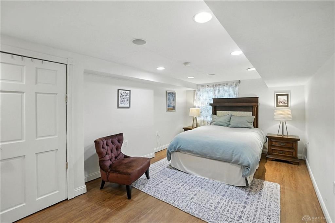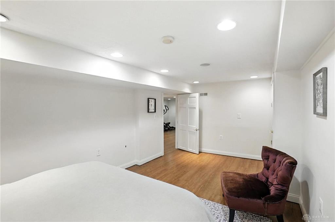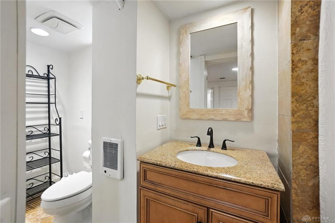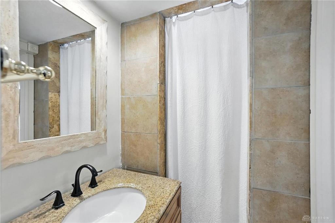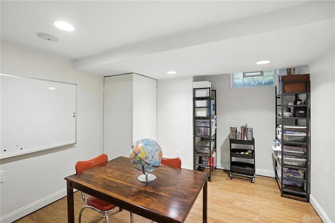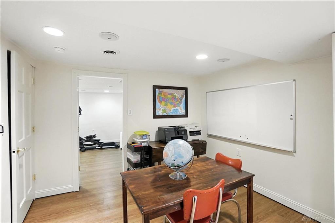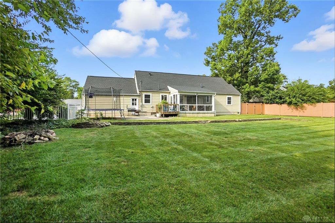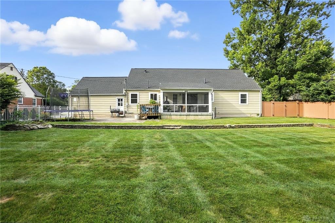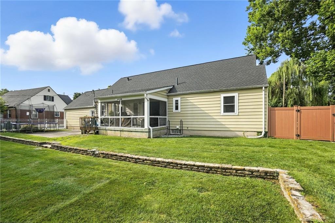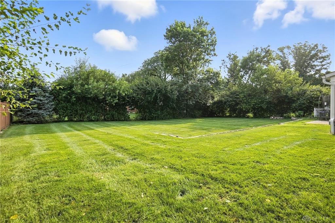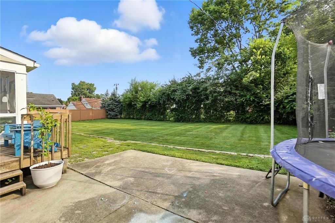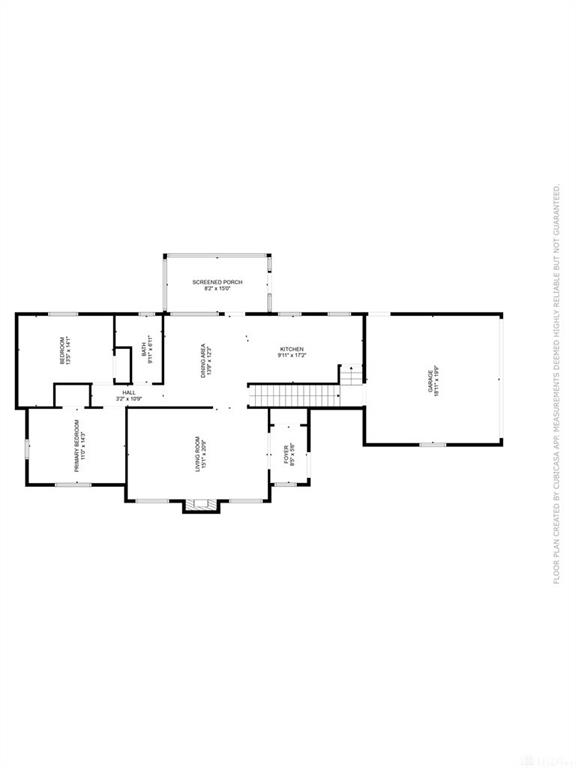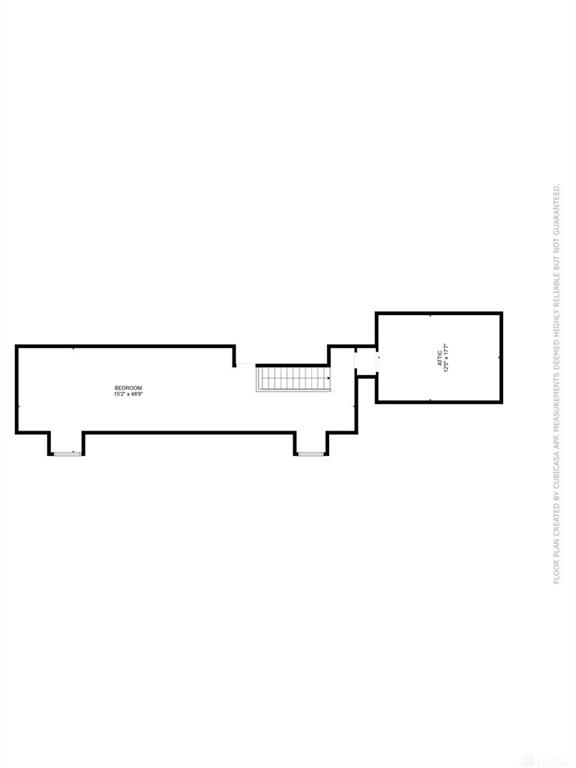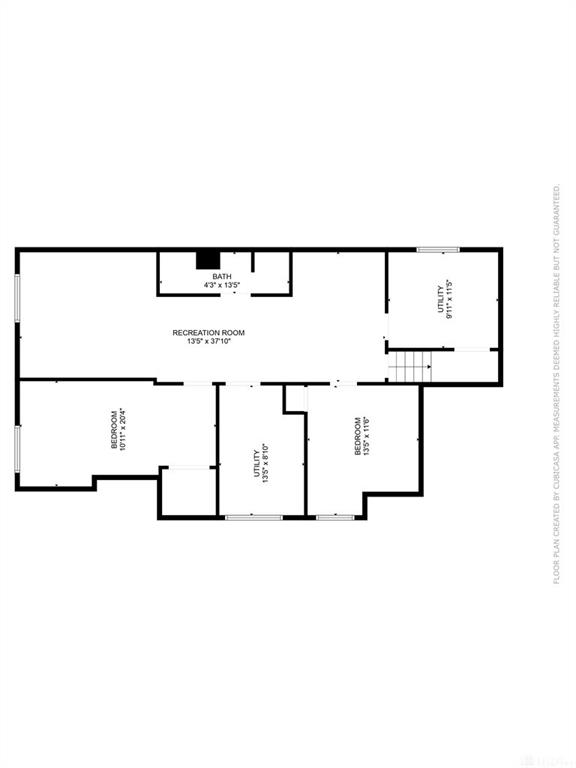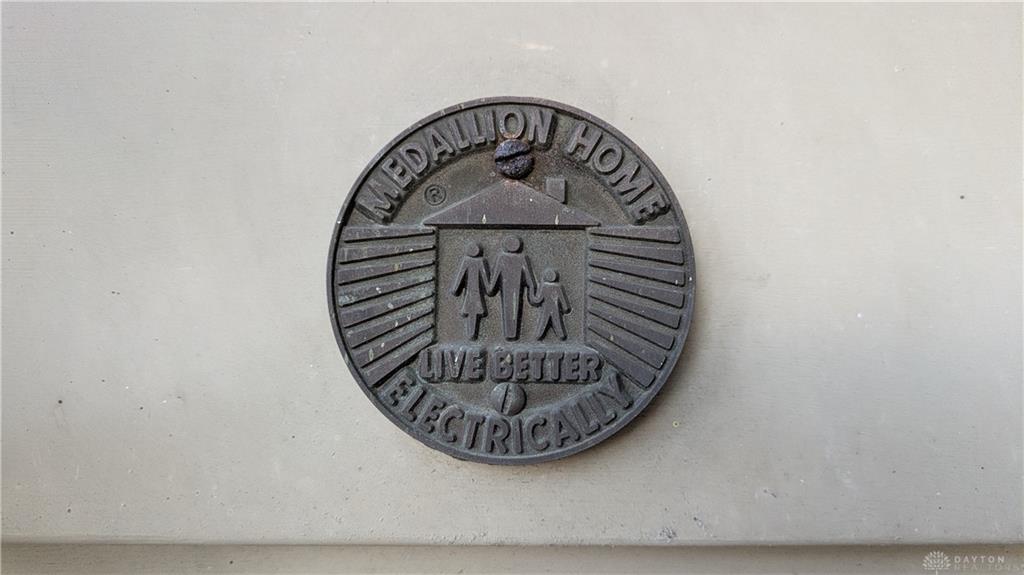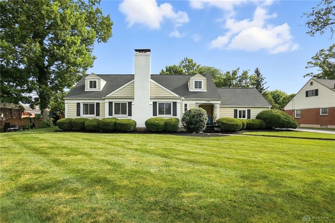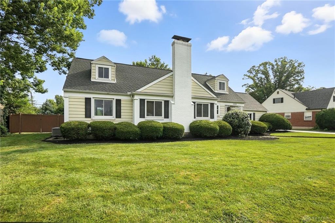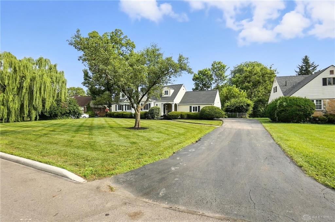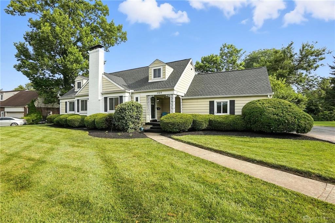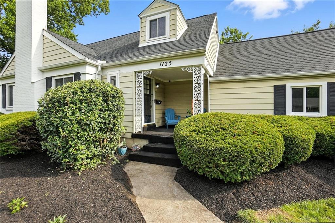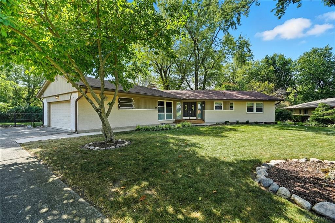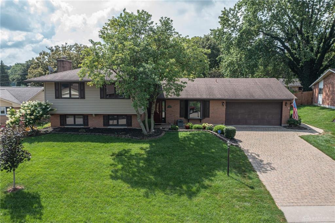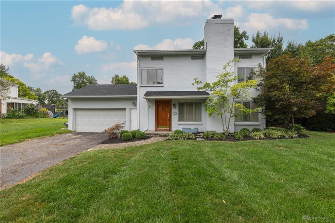2896 sq. ft.
2 baths
4 beds
$370,000 Price
939083 MLS#
Marketing Remarks
Welcome home to this charming Cape Cod in desirable West Kettering offering a blend of timeless character and modern updates. Built in 1943, it offers nearly 3,000/sf of finished living space. With 1,896/sf above grade and an additional approx. 1,000/sf finished space in the basement, this home provides ample space and a flexible layout perfect for a large family, hobbies or working from home. Entering the home you’re greeted by a covered front porch, entry room with coat closet, and spacious living room showcasing a cozy wood burning fireplace, original built-ins and an abundance of natural light creating a warm and welcoming atmosphere. Original hardwood flooring is under the carpeted areas. A dining room offers access to the backyard. Enjoy the outdoors from the screened-in porch, which overlooks a large, fenced backyard—ideal for entertaining, relaxing, or gardening. The updated kitchen boasts painted cabinetry, open shelves, a large pantry area, and stainless steel appliances — perfect for everyday cooking and entertaining (Refrigerator does not convey). The main floor bathroom is adorned with beautiful vintage tile, adding a classic touch to the home’s character. 2 private bedrooms at the end of the hall round out the main level. Upstairs you’ll find a HUGE 3rd bedroom, as well as an unfinished attic room, perfect for storage - or let your imagination roam by creating your own secret Narnia room, craft room or dream closet. Downstairs, the finished basement offers a family room with built-in cabinetry, a 4th bedroom with large closet and egress window, a full bath with shower, and another finished room which could be used as a 5th bedroom, flex space for guests, home office, or recreation. A large laundry room and separate furnace room provide additional storage. UPDATES: Roof 2020, AC 2024, Water Heater 2024, Furnace 2007 with internals replaced in 2016 and cleaned annually, updated windows.
additional details
- Outside Features Fence,Patio
- Heating System Baseboard,Forced Air,Natural Gas
- Cooling Central,Wall
- Fireplace Woodburning
- Garage 2 Car,Attached
- Total Baths 2
- Utilities City Water,Natural Gas,Sanitary Sewer
- Lot Dimensions 115x155
Room Dimensions
- Living Room: 21 x 13 (Main)
- Entry Room: 5 x 9 (Main)
- Dining Room: 12 x 13 (Main)
- Kitchen: 17 x 10 (Main)
- Bedroom: 14 x 11 (Main)
- Bedroom: 14 x 10 (Main)
- Bedroom: 35 x 13 (Second)
- Family Room: 15 x 11 (Basement)
- Bedroom: 19 x 11 (Basement)
- Utility Room: 7 x 13 (Basement)
- Laundry: 12 x 11 (Basement)
- Bonus Room: 11 x 11 (Basement)
Virtual Tour
Great Schools in this area
similar Properties
4823 Pamela Sue Drive
This 3/4 bedroom brick ranch in Marinole Park is m...
More Details
$385,000
2320 Fairhill Lane
Experience the perfect blend of space, comfort, an...
More Details
$384,900
3212 Lenox Drive
This stunning all-brick 2-story has been completel...
More Details
$379,900

- Office : 937.434.7600
- Mobile : 937-266-5511
- Fax :937-306-1806

My team and I are here to assist you. We value your time. Contact us for prompt service.
Mortgage Calculator
This is your principal + interest payment, or in other words, what you send to the bank each month. But remember, you will also have to budget for homeowners insurance, real estate taxes, and if you are unable to afford a 20% down payment, Private Mortgage Insurance (PMI). These additional costs could increase your monthly outlay by as much 50%, sometimes more.
 Courtesy: Keller Williams Advisors Rlty (937) 848-6255 Laura Quinn
Courtesy: Keller Williams Advisors Rlty (937) 848-6255 Laura Quinn
Data relating to real estate for sale on this web site comes in part from the IDX Program of the Dayton Area Board of Realtors. IDX information is provided exclusively for consumers' personal, non-commercial use and may not be used for any purpose other than to identify prospective properties consumers may be interested in purchasing.
Information is deemed reliable but is not guaranteed.
![]() © 2025 Georgiana C. Nye. All rights reserved | Design by FlyerMaker Pro | admin
© 2025 Georgiana C. Nye. All rights reserved | Design by FlyerMaker Pro | admin

