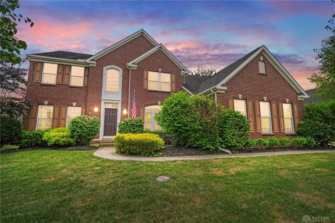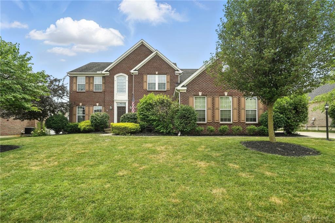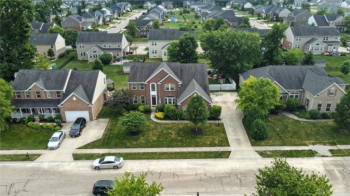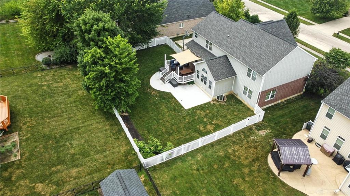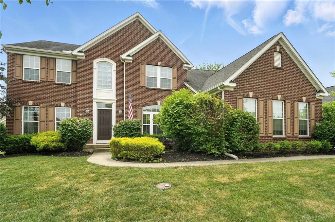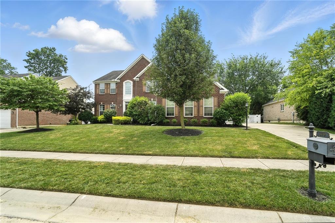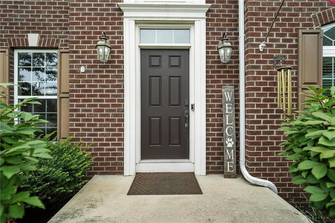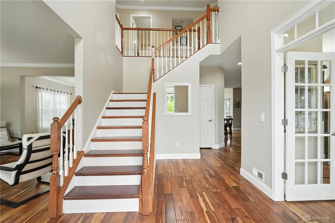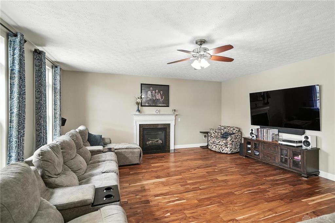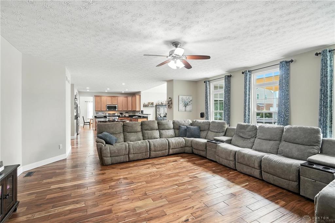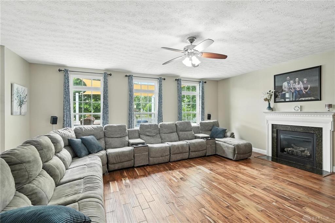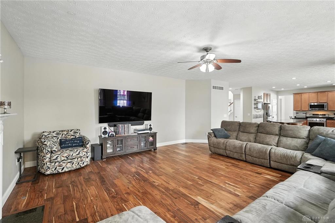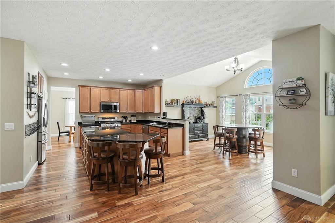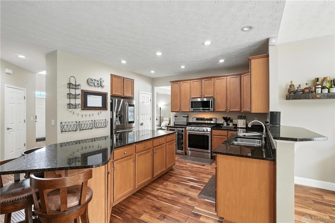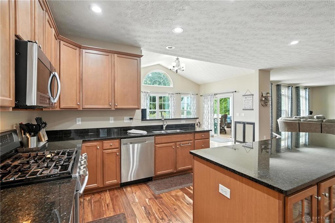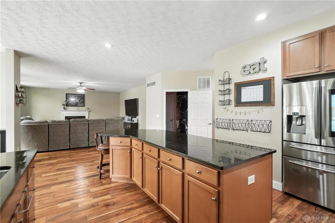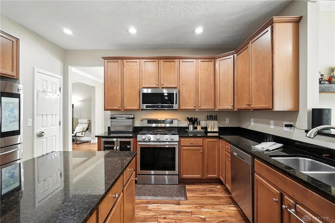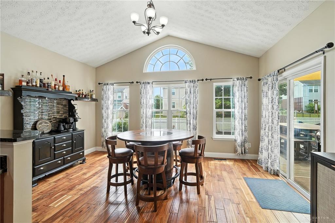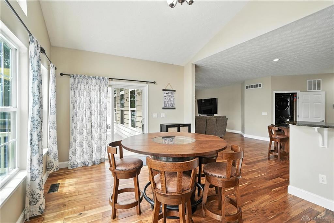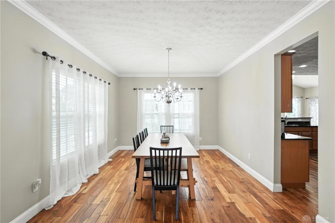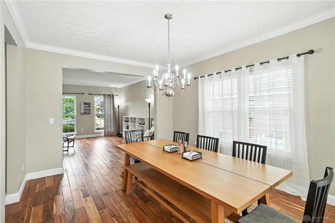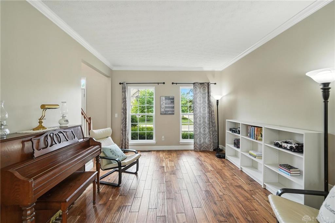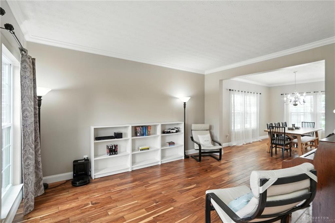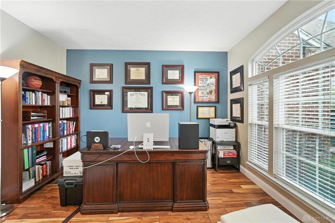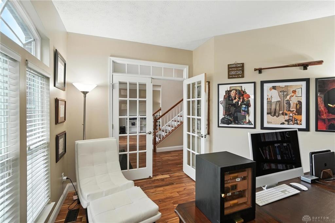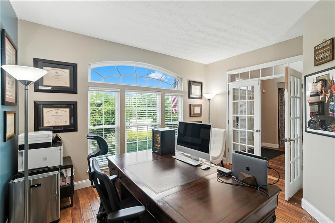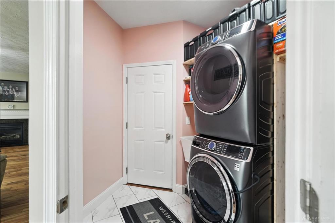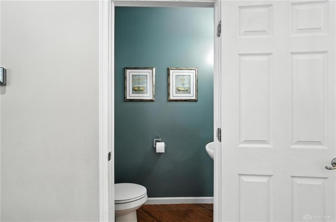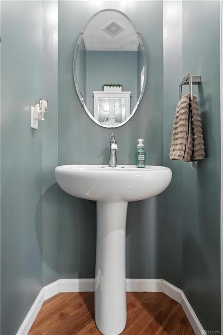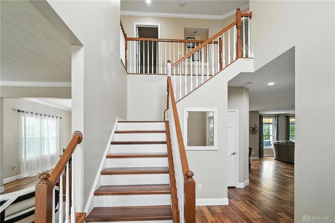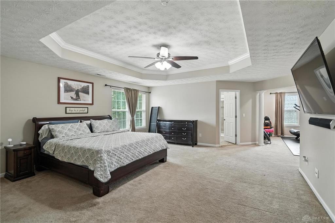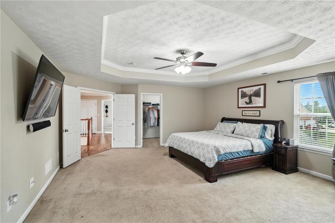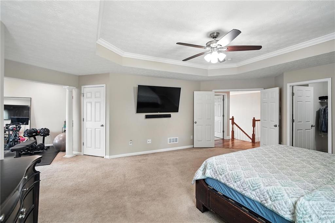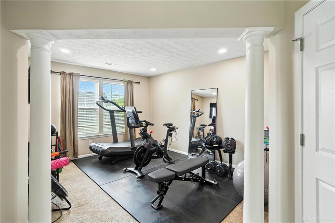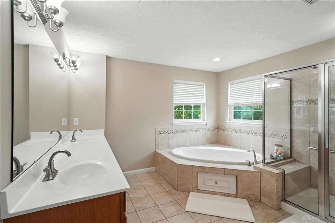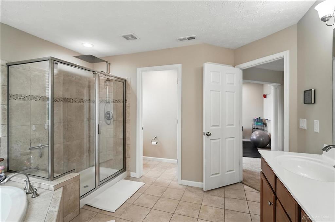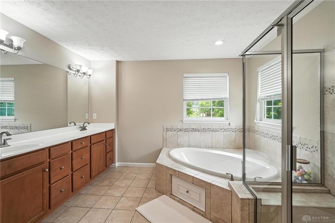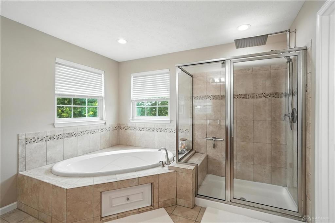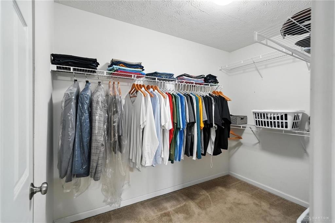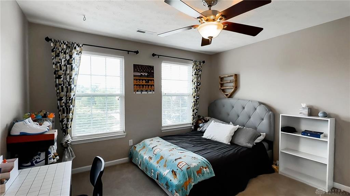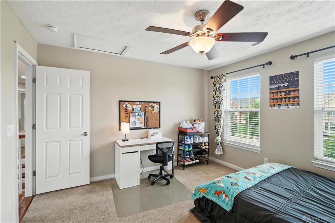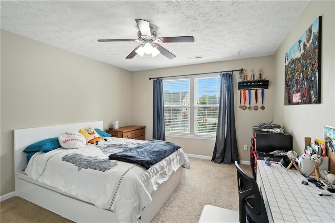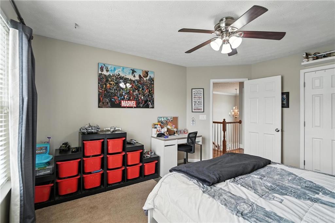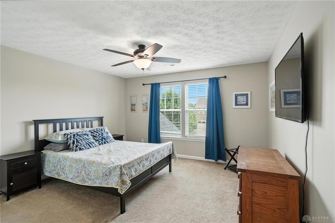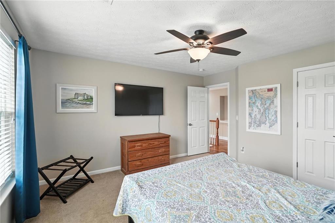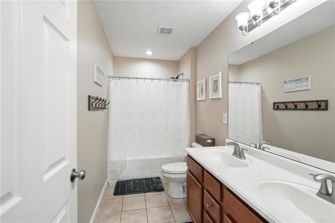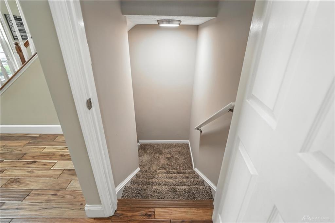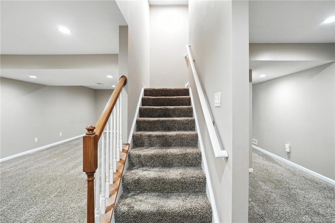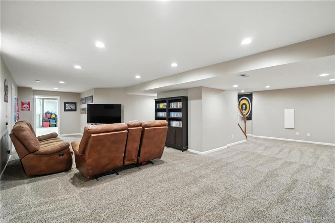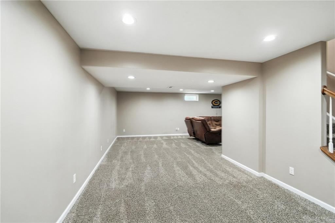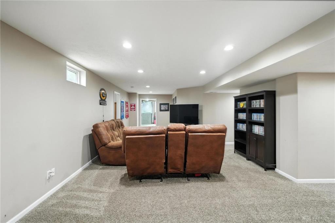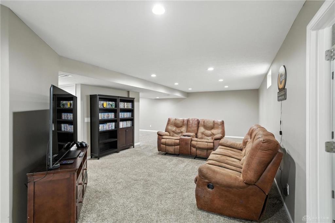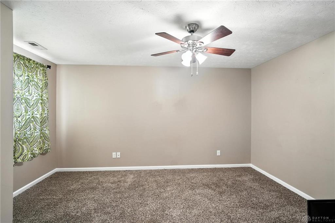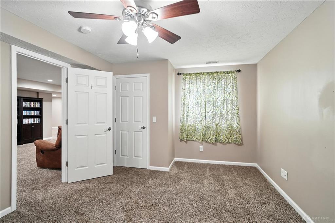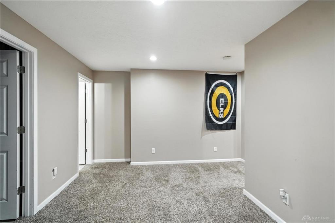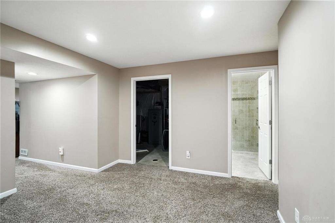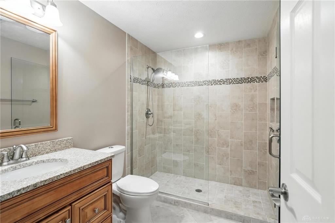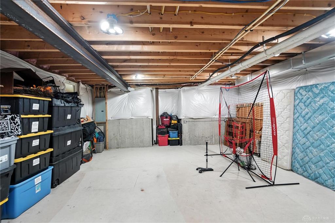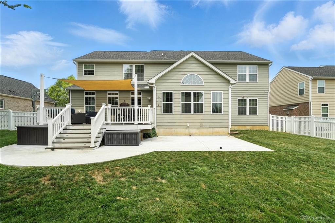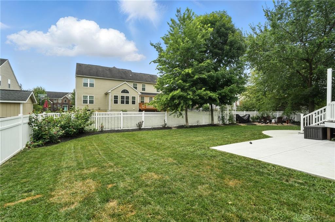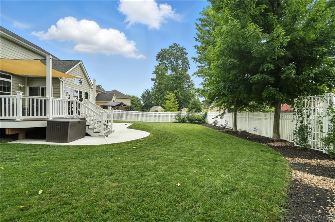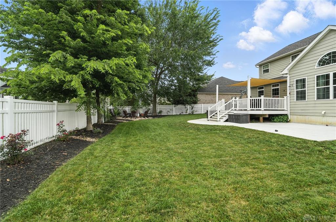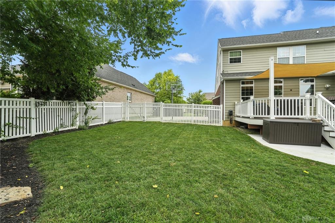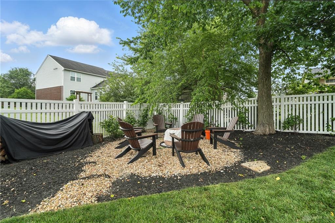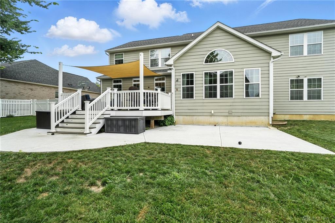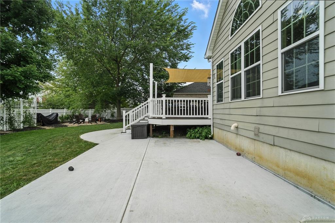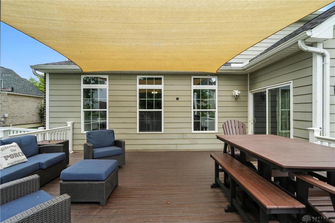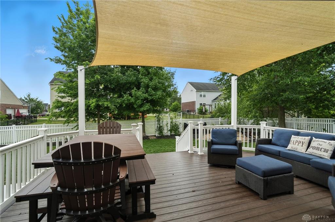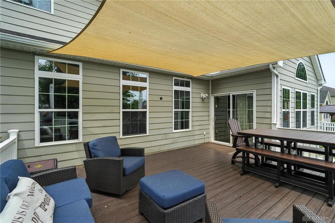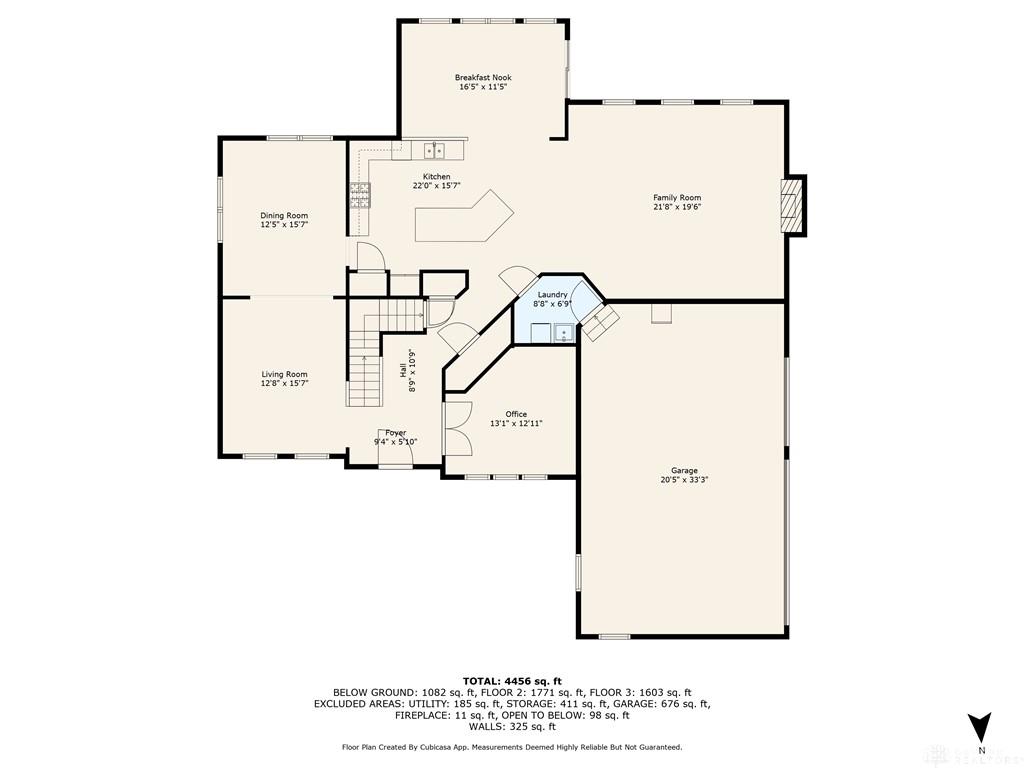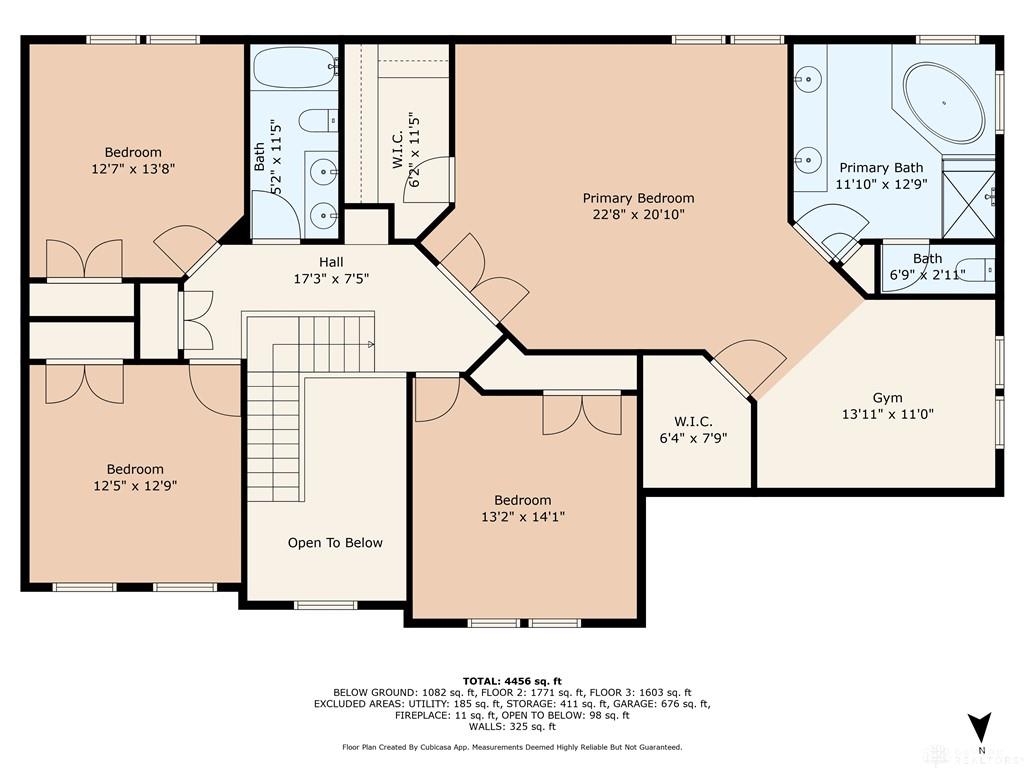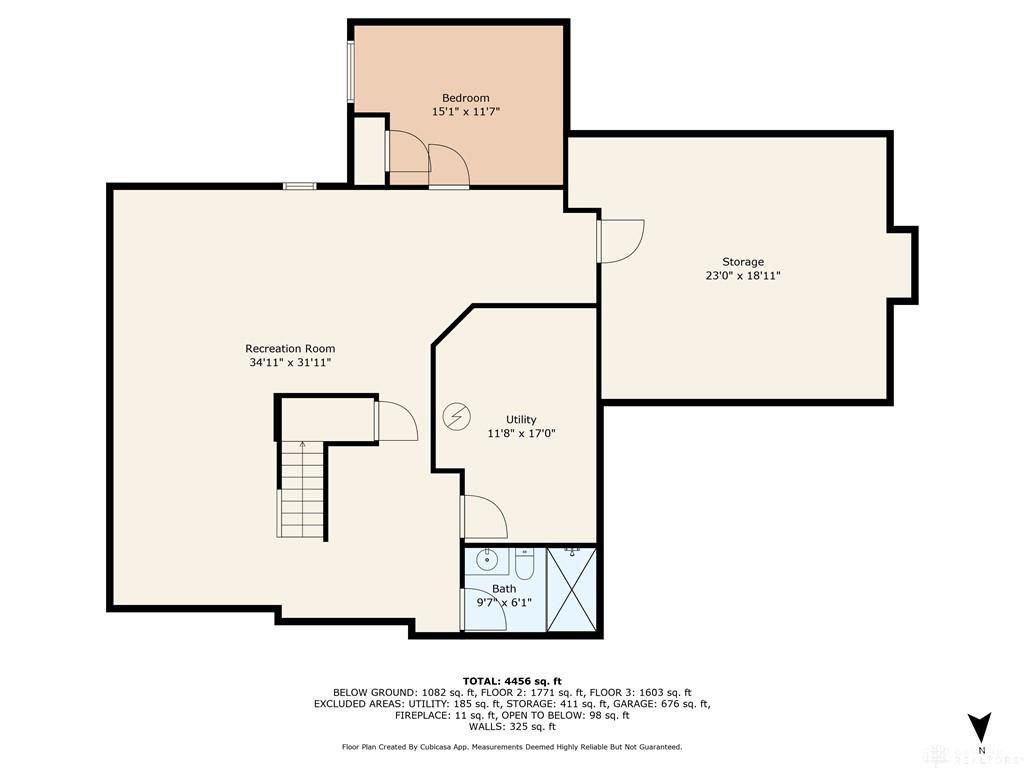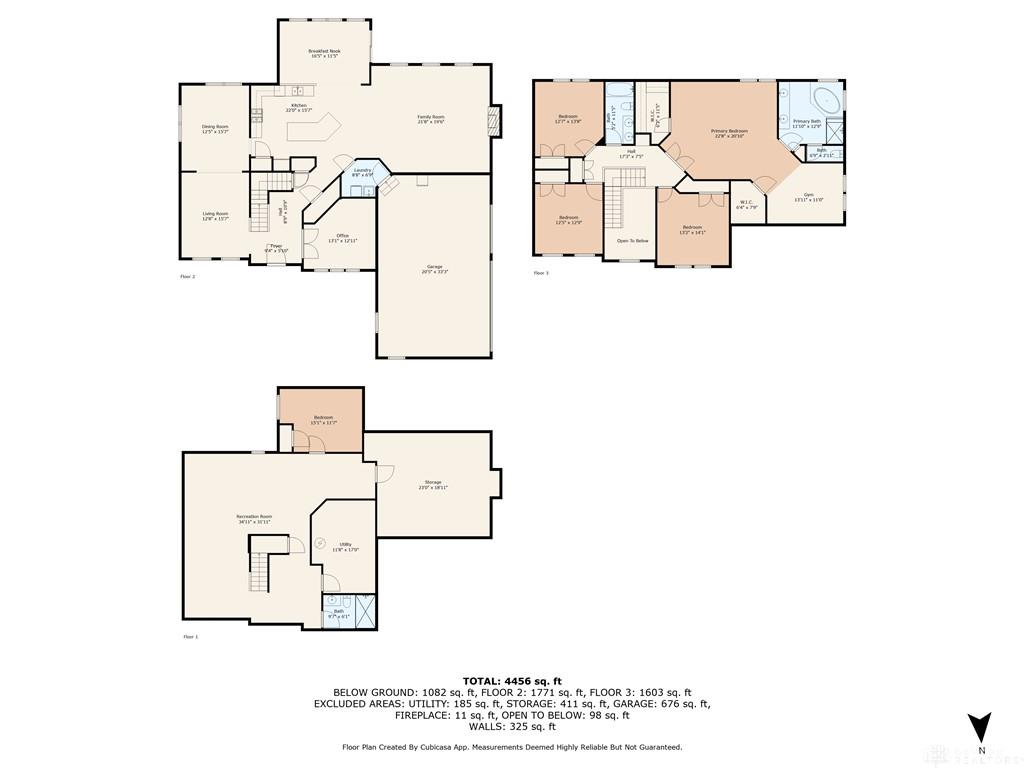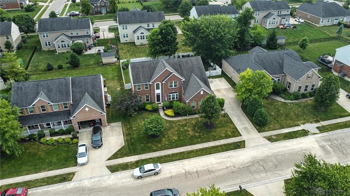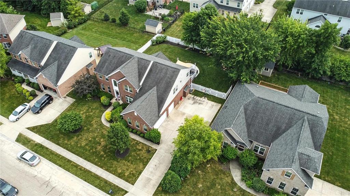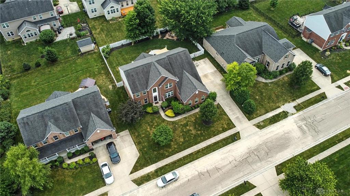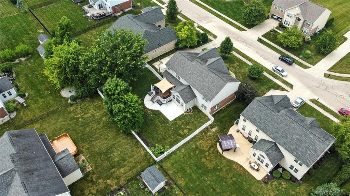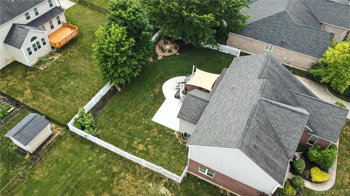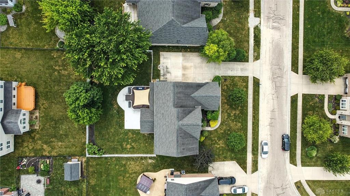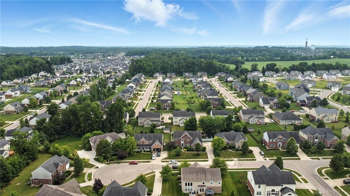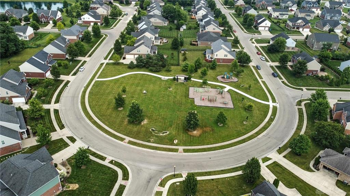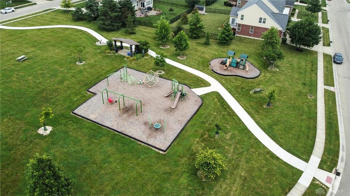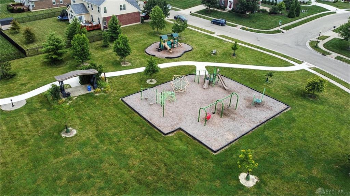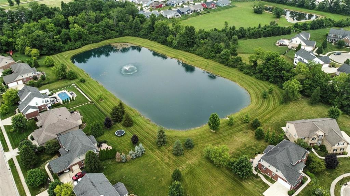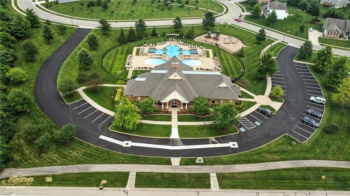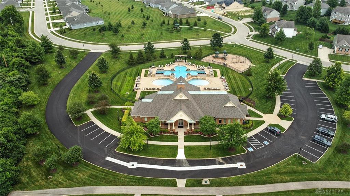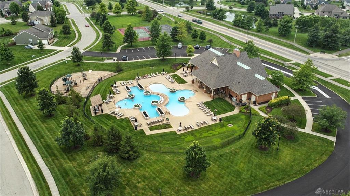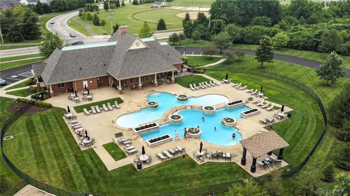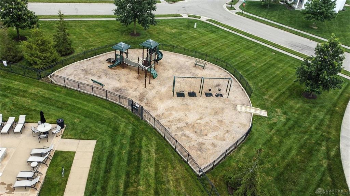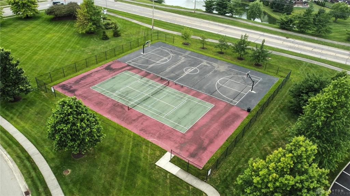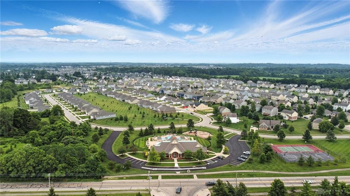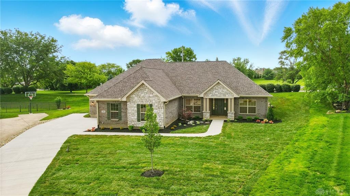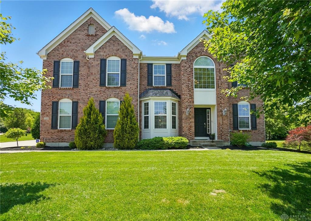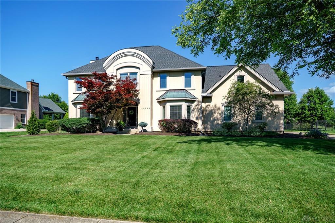4737 sq. ft.
4 baths
5 beds
$589,900 Price
938728 MLS#
Marketing Remarks
Welcome to the perfect blend of space, value and charm in the popular Washington Trace neighborhood, located in Washington Township and Centerville School District! This beautifully maintained 5-bedroom, 3.5 bath home offers exceptional square footage and amenities that truly stand out. The floor plan is so convenient, with the main floor including two living spaces, a dining room, and office/flex room. The expansive gourmet kitchen is warm, inviting and perfect for large family gatherings with granite counters, newer stainless appliances and is open to the living room. The breakfast room is simply gorgeous, with a vaulted ceiling, tons of natural light and a beautiful view of the outdoor entertaining space. A powder room and laundry round out the main level. Upstairs are 4 generously sized bedrooms, including the primary with additional space perfect for an exercise area, office or sitting room. Two separate walk-in closets are a dream, and the primary bath is spacious, clean and neutral. A shared hall bath has been upgraded with double sinks. The lower level is fabulous with the 3rd full bath and additional bedroom (also perfect for crafts, exercise, or private office), and huge rec room! The unfinished storage downstairs cannot be beat! The 3 car garage has plenty of additional storage and EV charger. Step outside and be wowed by the picturesque backyard, which has all be redone to create the perfect space for relaxing evenings or lively gatherings. Don't miss all of the fabulous amenities offered at Washington Trace... Clubhouse with full kitchen, resort-style pool, playground, tennis, walking trails... The list goes on! In a market full of choices, this home rises to the top by offering exceptional features and smart value without compromise. Don't miss the opportunity to make it yours!
additional details
- Outside Features Deck,Fence
- Heating System Forced Air,Natural Gas
- Cooling Central
- Fireplace Gas
- Garage 3 Car,Storage
- Total Baths 4
- Utilities 220 Volt Outlet,City Water,Natural Gas,Sanitary Sewer
- Lot Dimensions 90 x 140
Room Dimensions
- Entry Room: 6 x 10 (Main)
- Study/Office: 13 x 13 (Main)
- Living Room: 16 x 13 (Main)
- Dining Room: 16 x 13 (Main)
- Great Room: 16 x 22 (Main)
- Breakfast Room: 12 x 17 (Main)
- Family Room: 20 x 22 (Main)
- Laundry: 7 x 9 (Main)
- Primary Bedroom: 21 x 23 (Second)
- Other: 11 x 13 (Second)
- Bedroom: 15 x 14 (Second)
- Bedroom: 13 x 13 (Second)
- Bedroom: 14 x 13 (Second)
- Rec Room: 32 x 35 (Basement)
- Bedroom: 12 x 16 (Basement)
- Utility Room: 17 x 12 (Basement)
- Kitchen: 16 x 22 (Main)
Virtual Tour
Great Schools in this area
similar Properties
300 Grassy Creek Way
Welcome to this stunning home located in the heart...
More Details
$612,500
10041 Meadow Woods Lane
You will be impressed the moment you arrive at thi...
More Details
$599,950
10366 Yellow Locust Lane
Over 4,100 finished sqft offered by this move in r...
More Details
$599,000

- Office : 937.434.7600
- Mobile : 937-266-5511
- Fax :937-306-1806

My team and I are here to assist you. We value your time. Contact us for prompt service.
Mortgage Calculator
This is your principal + interest payment, or in other words, what you send to the bank each month. But remember, you will also have to budget for homeowners insurance, real estate taxes, and if you are unable to afford a 20% down payment, Private Mortgage Insurance (PMI). These additional costs could increase your monthly outlay by as much 50%, sometimes more.
 Courtesy: BHHS Professional Realty (937) 436-9494 Erin Laurito
Courtesy: BHHS Professional Realty (937) 436-9494 Erin Laurito
Data relating to real estate for sale on this web site comes in part from the IDX Program of the Dayton Area Board of Realtors. IDX information is provided exclusively for consumers' personal, non-commercial use and may not be used for any purpose other than to identify prospective properties consumers may be interested in purchasing.
Information is deemed reliable but is not guaranteed.
![]() © 2025 Georgiana C. Nye. All rights reserved | Design by FlyerMaker Pro | admin
© 2025 Georgiana C. Nye. All rights reserved | Design by FlyerMaker Pro | admin

