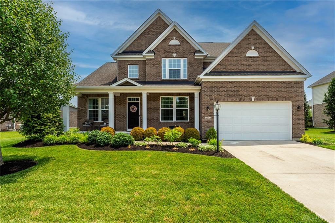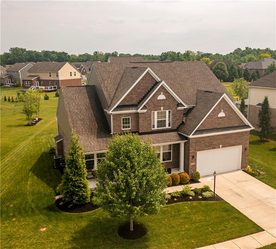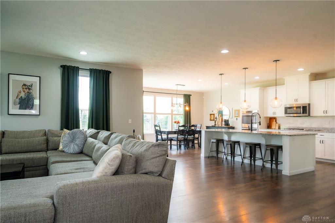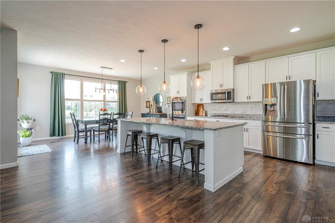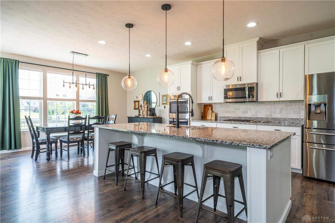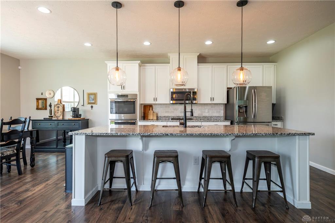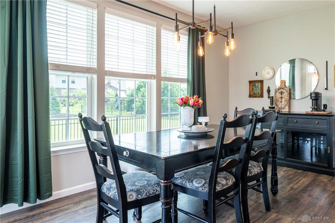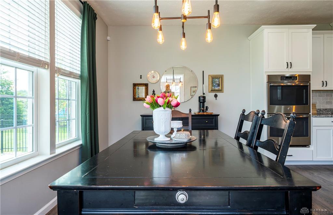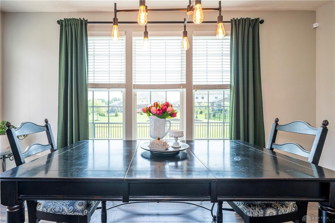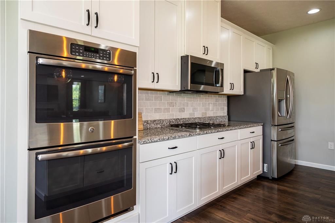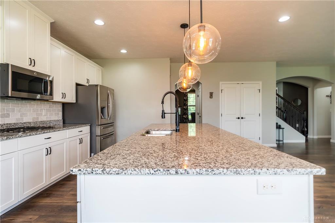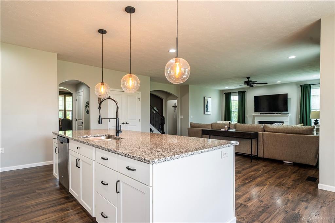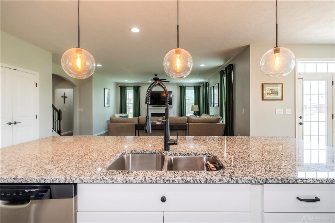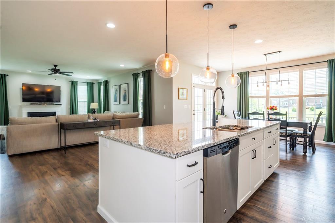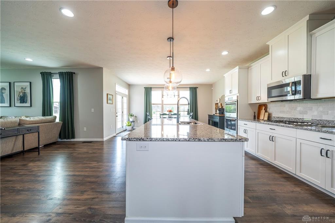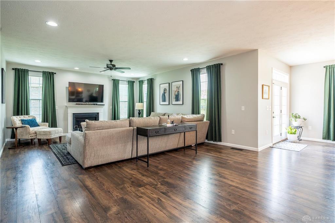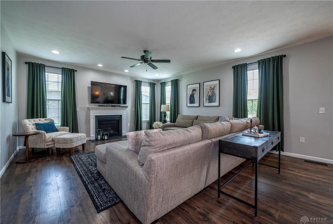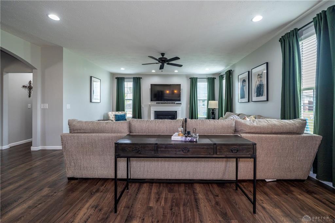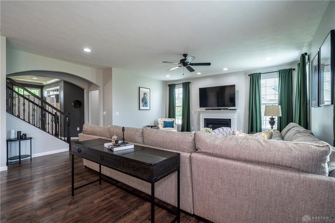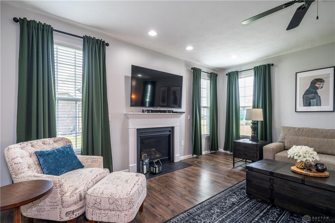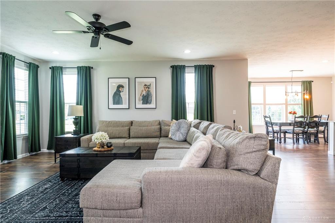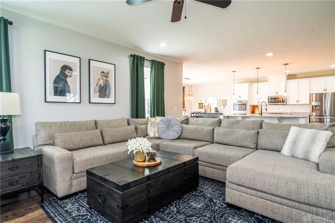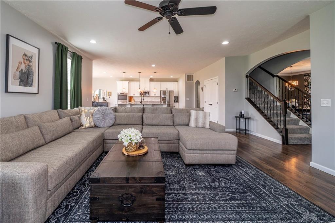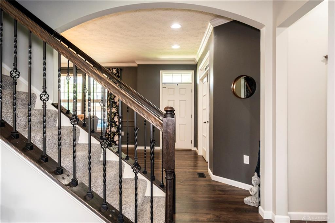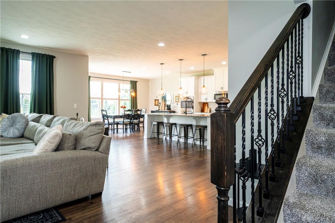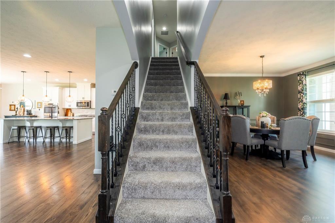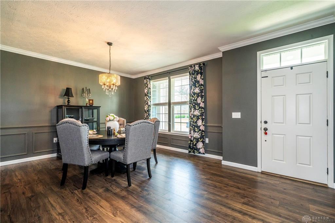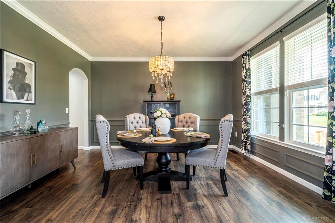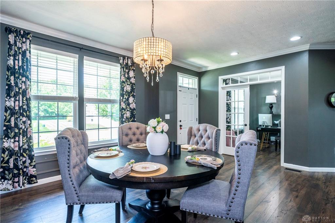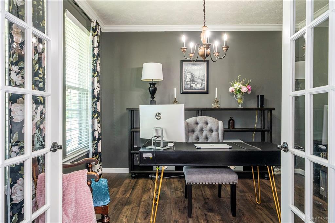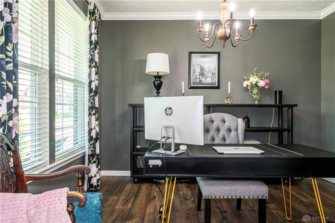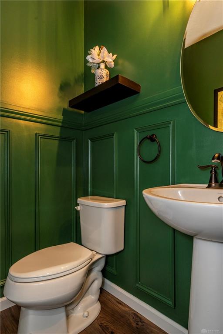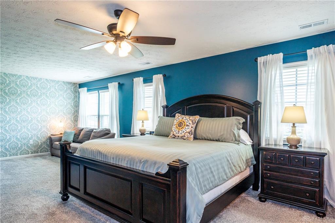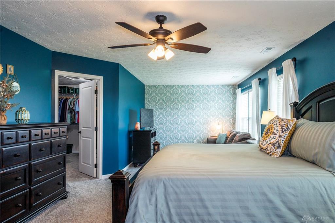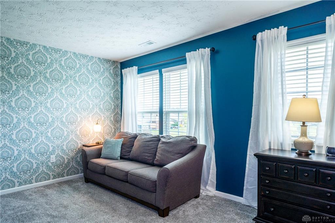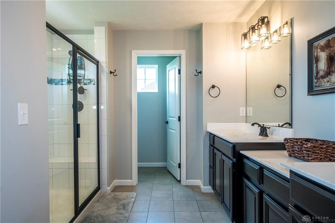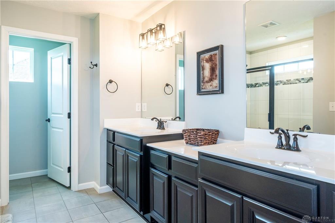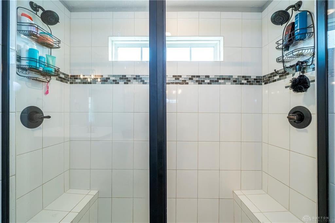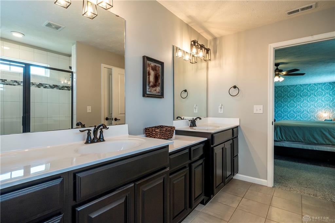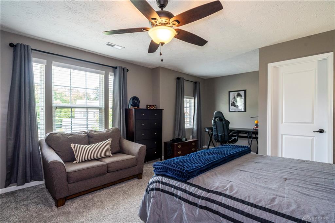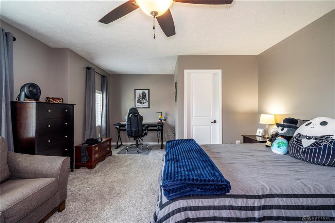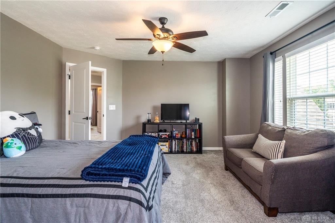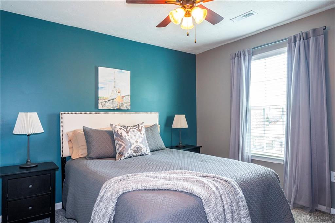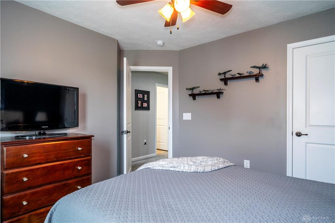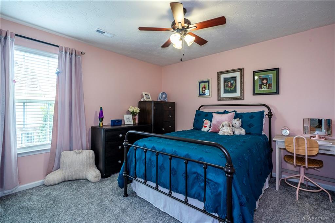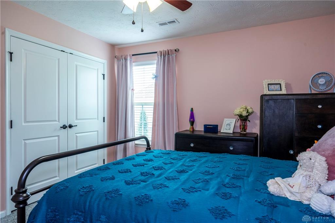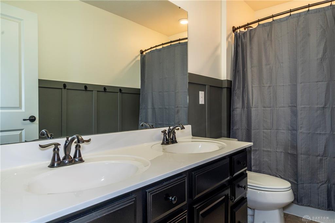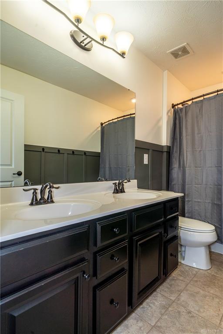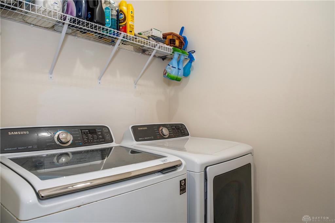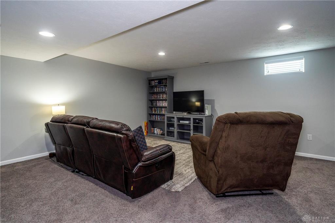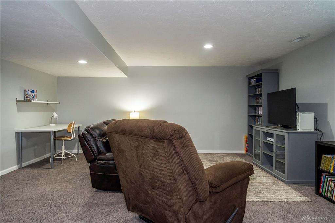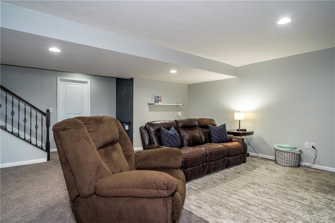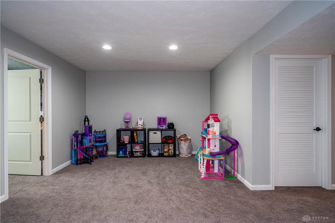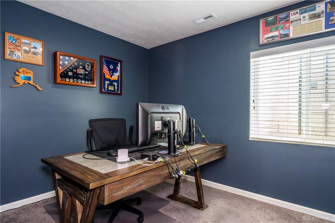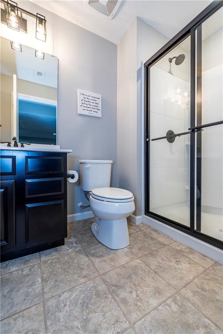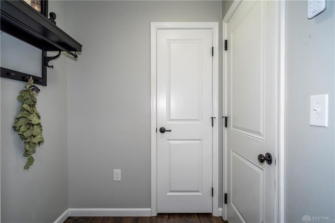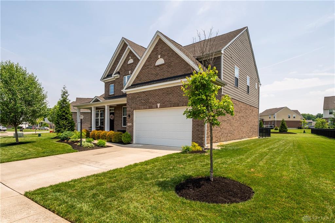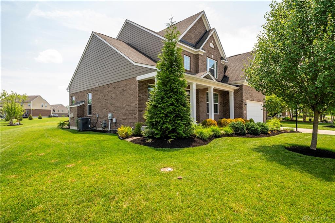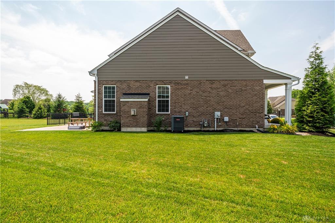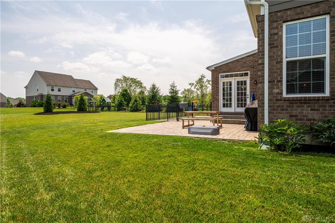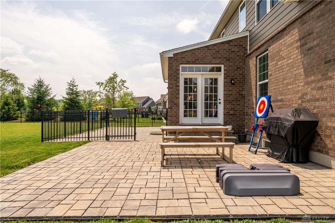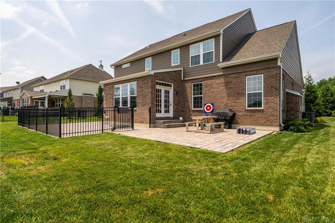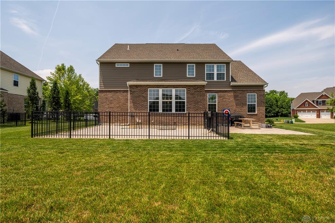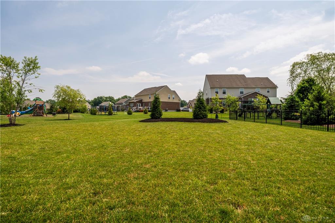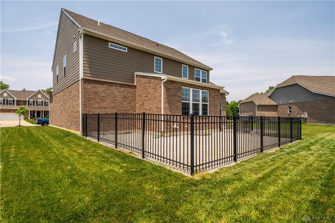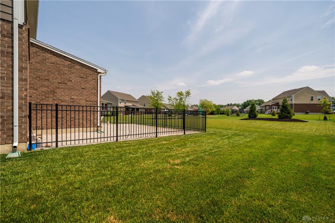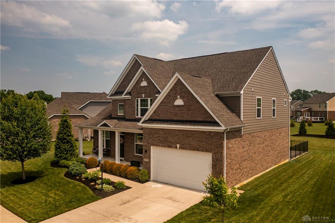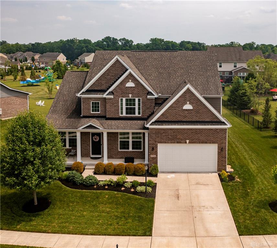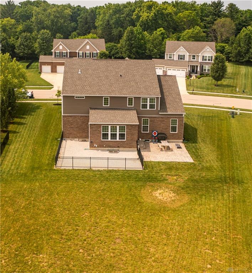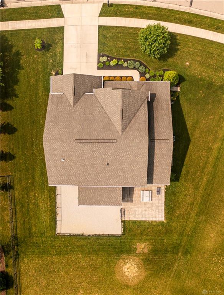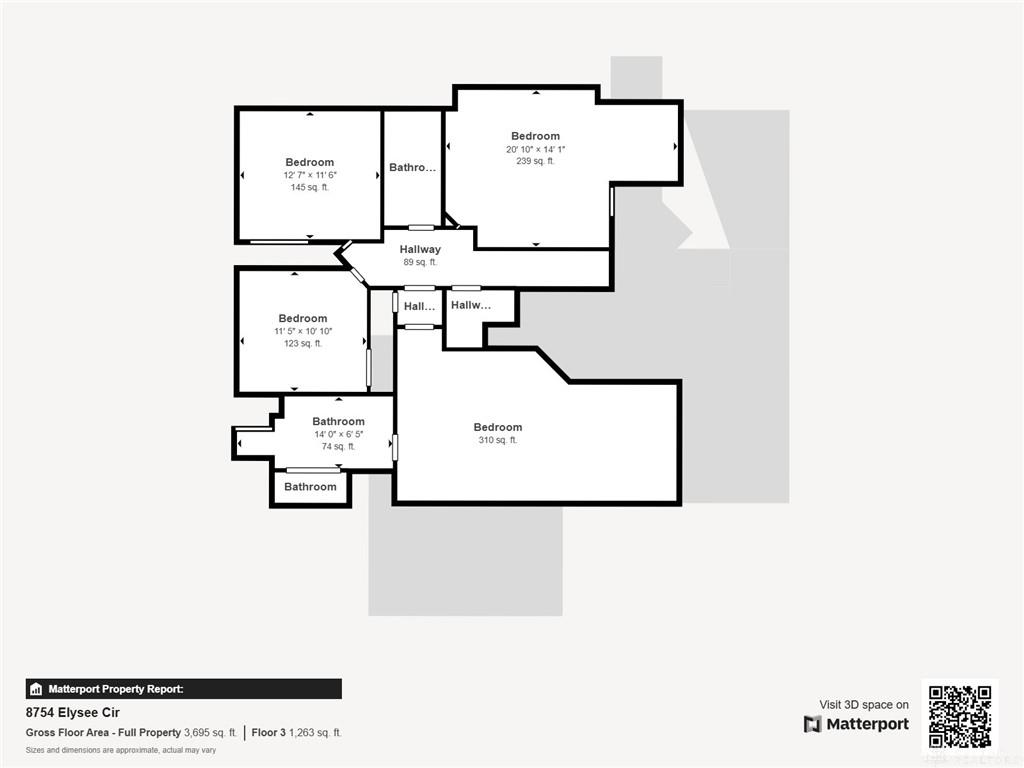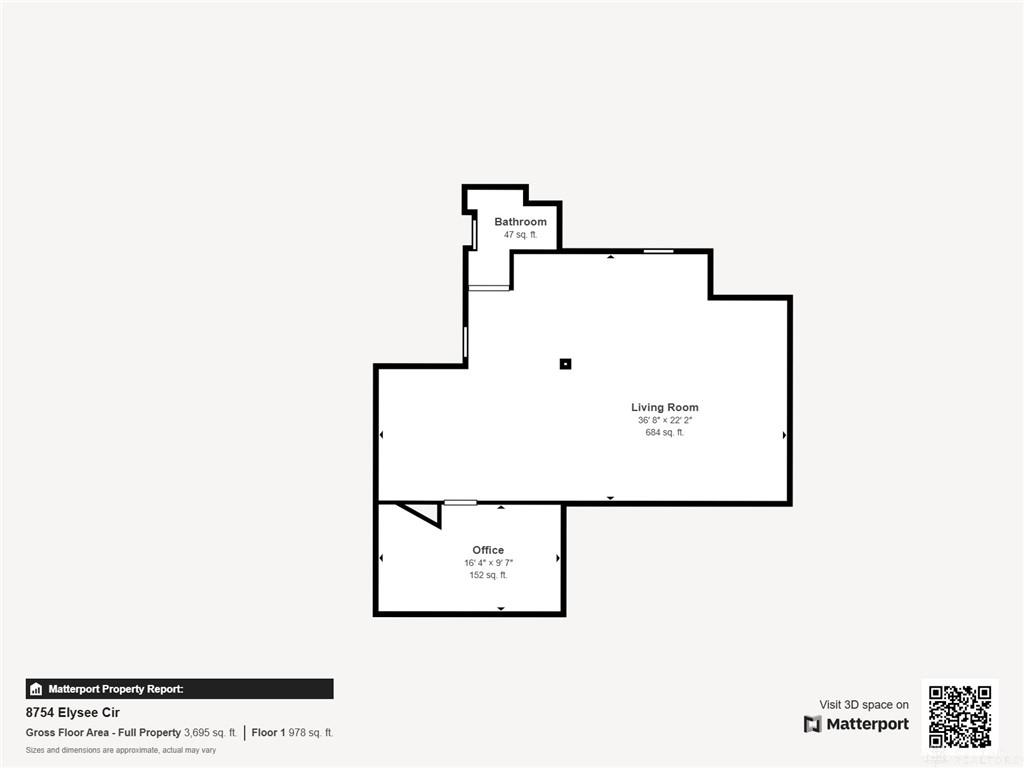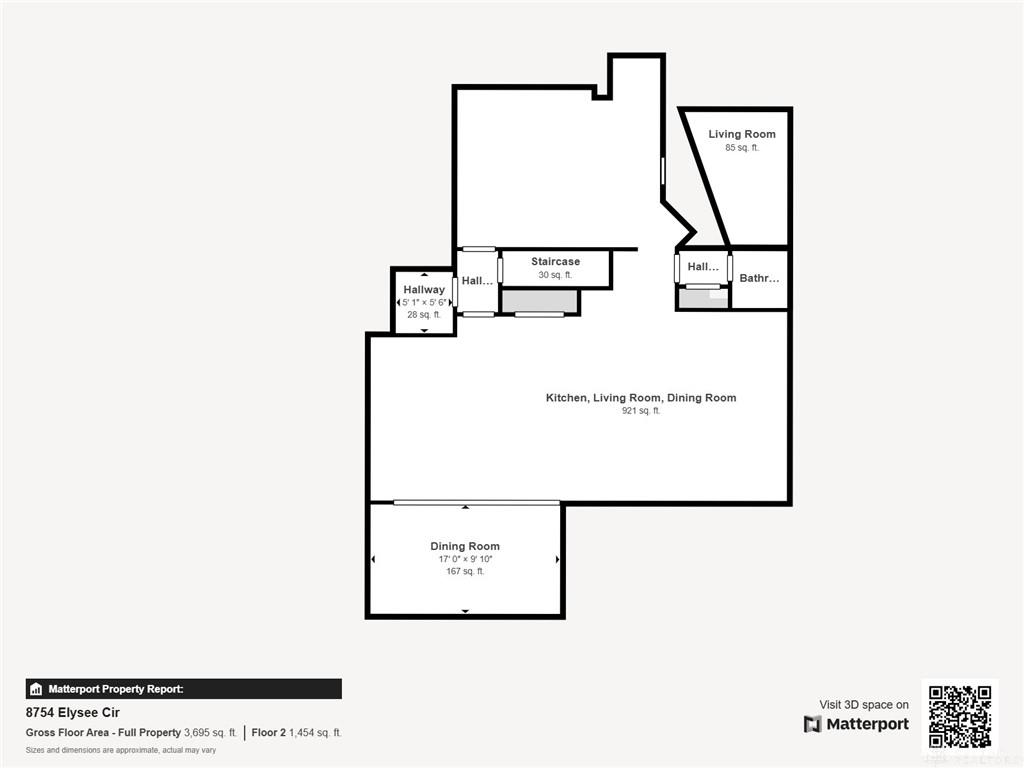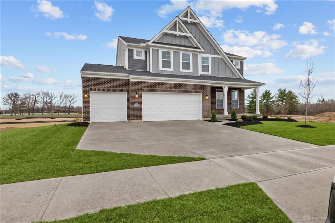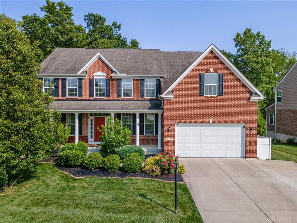4104 sq. ft.
4 baths
4 beds
$639,900 Price
936715 MLS#
Marketing Remarks
Welcome to this beautifully appointed home nestled in the highly desirable Enclaves of Washington Twp. Thoughtfully designed w/4,808 sq ft of finished living space (including the basement) this 4-bedrm, 3.5-bath home blends timeless charm w/modern comforts—ideal for today’s lifestyles. Impressive front porch, manicured landscaping & undeniable curb appeal. Inside, open/airy floorplan offers effortless flow between living, dining & entertaining spaces. High-end Engineered hardwood flooring spans the main, leading you to the heart of the home: a stunning gourmet kitchen featuring an oversized island w/breakfast stools, granite countertops, stainless steel appliances (including a double oven) & a spacious pantry. The adjoining great rm is centered around a cozy fireplace, perfect for relaxing evenings. A flex rm currently serves as an office, while the formal dining rm could function as a family rm to suit your needs. A convenient mudroom provides space for daily essentials & the laundry rm keeps chores out of sight. A well-placed half bath completes the main level. Upstairs, retreat to the luxurious owner’s suite—a peaceful haven w/a walk-in closet & spa-inspired en-suite featuring a double vanity, oversized tiled shower. 3-additional generously sized bedrooms share a full bath w/double bowl vanity w/storage. The finished lower level expands your living space w/a large open area perfect for a second family rm, rec space, fitness zone—or all three. A 3rd full bath, 5th bedroom/guest room or second office, & ample storage complete the space. Step outside to a lovely patio—ideal for grilling, relaxing w/a glass of wine, or watching kids & pets play. There’s a fenced dog run w/gravel that could easily be converted into a firepit area. The oversized 3-car garage (2-car w/tandam 3rd) offers added convenience & extra space for hobbies. Located minutes from I-675, Austin Landing & in the acclaimed Centerville School District—this truly move-in ready home checks all the boxes.
additional details
- Outside Features Patio,Porch
- Heating System Forced Air,Natural Gas
- Cooling Central
- Fireplace Gas,One
- Garage 3 Car,Attached,Opener,Overhead Storage,Tandem,220 Volt Outlet
- Total Baths 4
- Utilities 220 Volt Outlet,City Water,Natural Gas,Storm Sewer
- Lot Dimensions Irregular
Room Dimensions
- Living Room: 17 x 20 (Main)
- Dining Room: 14 x 18 (Main)
- Kitchen: 16 x 17 (Main)
- Breakfast Room: 10 x 17 (Main)
- Study/Office: 12 x 12 (Main)
- Primary Bedroom: 14 x 25 (Second)
- Bedroom: 14 x 20 (Second)
- Bedroom: 11 x 12 (Second)
- Bedroom: 11 x 12 (Second)
- Utility Room: 5 x 8 (Second)
- Other: 18 x 37 (Basement)
- Other: 10 x 16 (Basement)
Virtual Tour
Great Schools in this area
similar Properties
9026 Sorrento Place
The stunning Hampton model by M/I Homes is brand n...
More Details
$649,000
8730 Dowd Court
Welcome to 8730 Dowd Ct in Washington Township. Bu...
More Details
$649,000
8754 Elysee Circle
Welcome to this beautifully appointed home nestled...
More Details
$639,900

- Office : 937.434.7600
- Mobile : 937-266-5511
- Fax :937-306-1806

My team and I are here to assist you. We value your time. Contact us for prompt service.
Mortgage Calculator
This is your principal + interest payment, or in other words, what you send to the bank each month. But remember, you will also have to budget for homeowners insurance, real estate taxes, and if you are unable to afford a 20% down payment, Private Mortgage Insurance (PMI). These additional costs could increase your monthly outlay by as much 50%, sometimes more.
 Courtesy: Tami Holmes Realty (937) 506-8360 Tami Holmes
Courtesy: Tami Holmes Realty (937) 506-8360 Tami Holmes
Data relating to real estate for sale on this web site comes in part from the IDX Program of the Dayton Area Board of Realtors. IDX information is provided exclusively for consumers' personal, non-commercial use and may not be used for any purpose other than to identify prospective properties consumers may be interested in purchasing.
Information is deemed reliable but is not guaranteed.
![]() © 2025 Georgiana C. Nye. All rights reserved | Design by FlyerMaker Pro | admin
© 2025 Georgiana C. Nye. All rights reserved | Design by FlyerMaker Pro | admin

